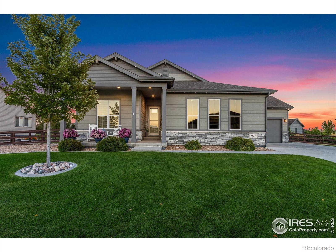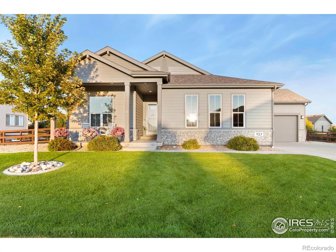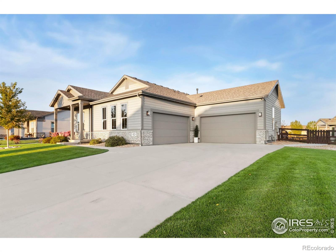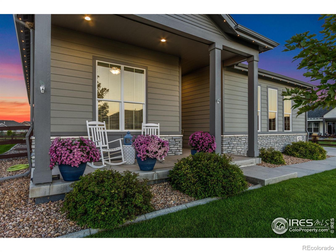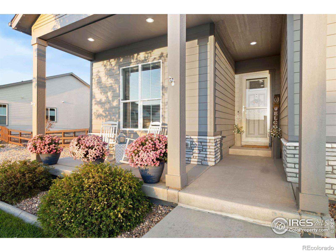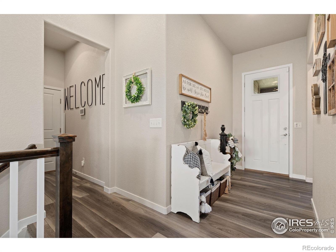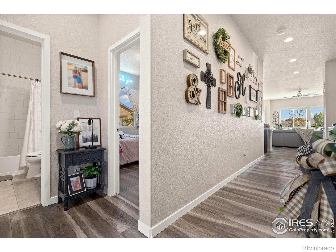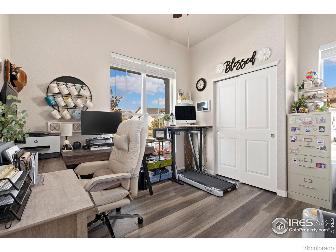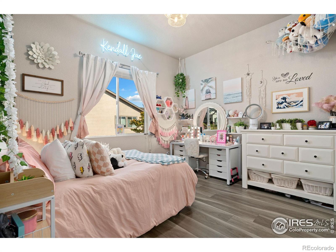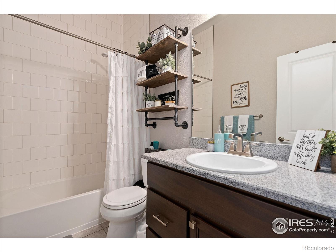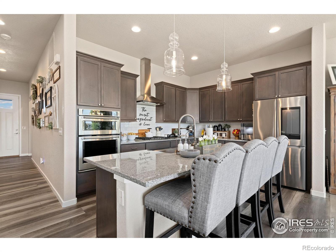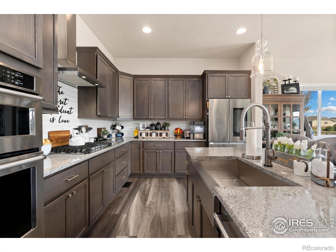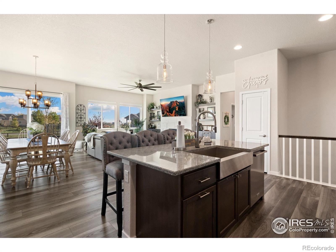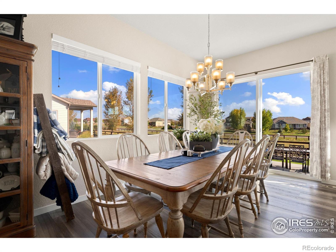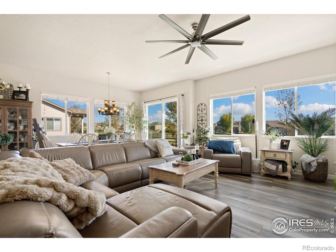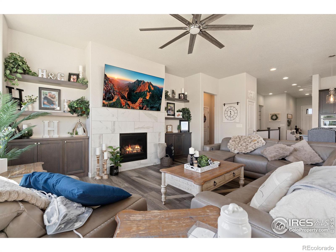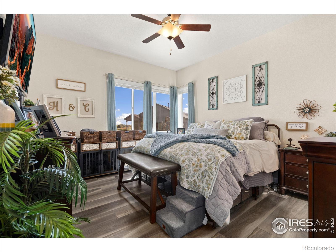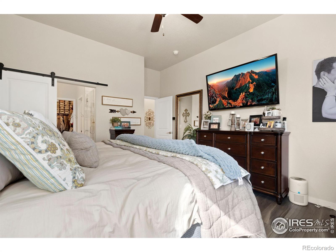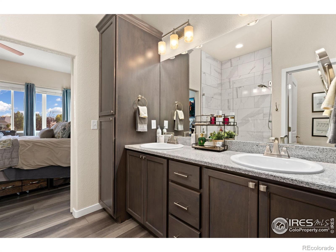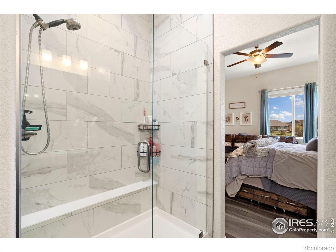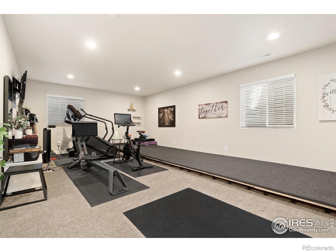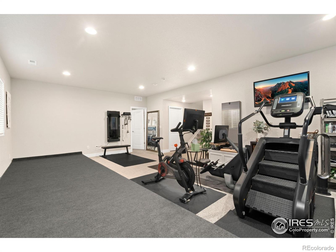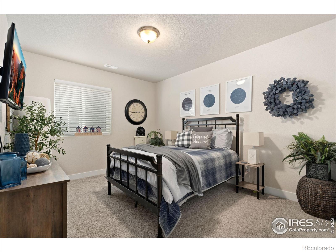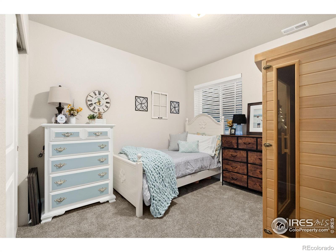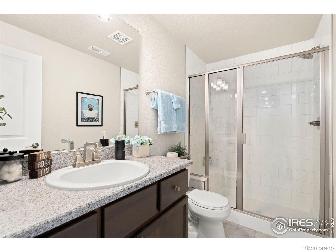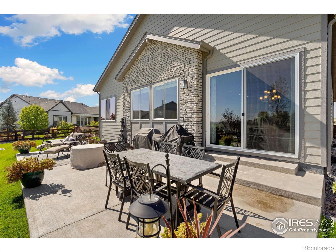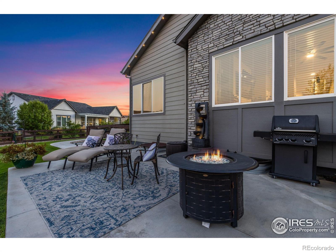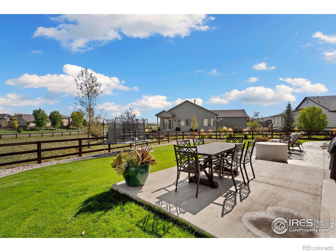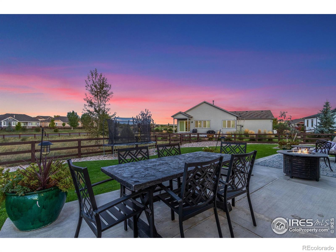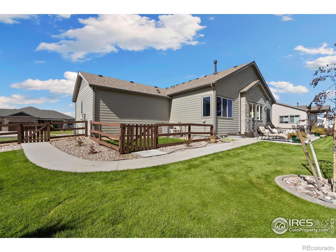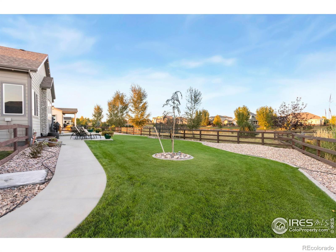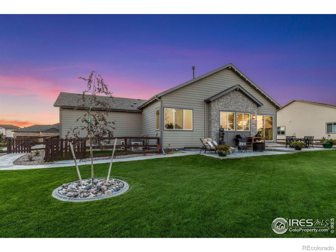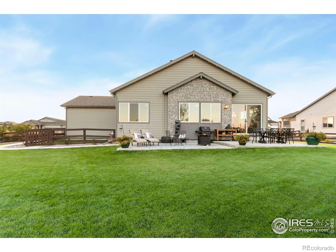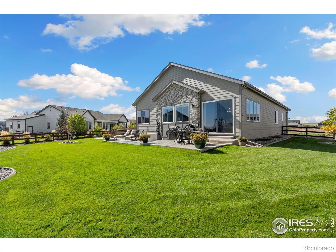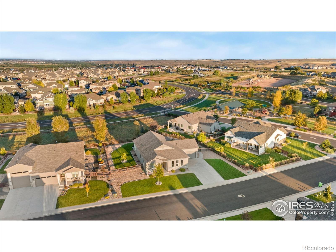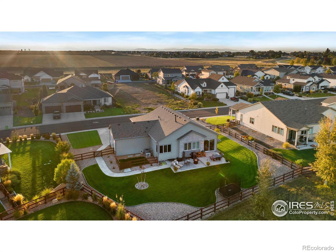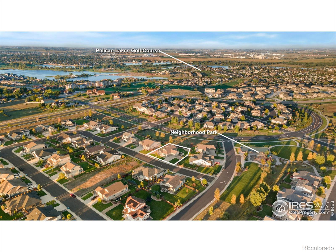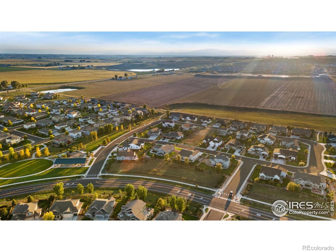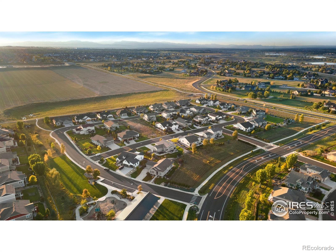Find us on...
Dashboard
- 5 Beds
- 3 Baths
- 2,914 Sqft
- .35 Acres
New Search X
923 Pitch Fork Drive
Discover elevated living in this meticulously designed ranch-style masterpiece by Sheffield Homes. Resting on an expansive 15,457 sq. ft. lot, this residence blends modern sophistication with timeless comfort. A gourmet kitchen anchors the open-concept floor plan, featuring top-tier finishes and elegant details throughout. The primary suite offers a private sanctuary with spa-like amenities, while the extended patio and professionally finished landscaping create an exquisite outdoor experience. Additional highlights include a fully finished basement and a climate-controlled 4-car garage with epoxy floors and direct access to a dog run. Every element has been thoughtfully curated to deliver an extraordinary living experience.
Listing Office: Group Harmony 
Essential Information
- MLS® #IR1046155
- Price$825,000
- Bedrooms5
- Bathrooms3.00
- Full Baths1
- Square Footage2,914
- Acres0.35
- Year Built2020
- TypeResidential
- Sub-TypeSingle Family Residence
- StatusActive
Community Information
- Address923 Pitch Fork Drive
- SubdivisionPelican Farms
- CityWindsor
- CountyWeld
- StateCO
- Zip Code80550
Amenities
- Parking Spaces4
- ParkingHeated Garage, Oversized
- # of Garages4
- ViewMountain(s)
Amenities
Golf Course, Park, Playground
Utilities
Electricity Available, Natural Gas Available
Interior
- HeatingForced Air
- CoolingCentral Air
- FireplaceYes
- FireplacesGas, Living Room
- StoriesOne
Interior Features
Kitchen Island, Open Floorplan, Pantry, Walk-In Closet(s)
Appliances
Dishwasher, Humidifier, Microwave, Oven
Exterior
- Exterior FeaturesDog Run
- Lot DescriptionLevel, Sprinklers In Front
- WindowsWindow Coverings
- RoofComposition
School Information
- DistrictWeld RE-4
- ElementarySkyview
- MiddleWindsor
- HighWindsor
Additional Information
- Date ListedOctober 22nd, 2025
- ZoningRES
Listing Details
 Group Harmony
Group Harmony
 Terms and Conditions: The content relating to real estate for sale in this Web site comes in part from the Internet Data eXchange ("IDX") program of METROLIST, INC., DBA RECOLORADO® Real estate listings held by brokers other than RE/MAX Professionals are marked with the IDX Logo. This information is being provided for the consumers personal, non-commercial use and may not be used for any other purpose. All information subject to change and should be independently verified.
Terms and Conditions: The content relating to real estate for sale in this Web site comes in part from the Internet Data eXchange ("IDX") program of METROLIST, INC., DBA RECOLORADO® Real estate listings held by brokers other than RE/MAX Professionals are marked with the IDX Logo. This information is being provided for the consumers personal, non-commercial use and may not be used for any other purpose. All information subject to change and should be independently verified.
Copyright 2026 METROLIST, INC., DBA RECOLORADO® -- All Rights Reserved 6455 S. Yosemite St., Suite 500 Greenwood Village, CO 80111 USA
Listing information last updated on February 20th, 2026 at 12:33am MST.

