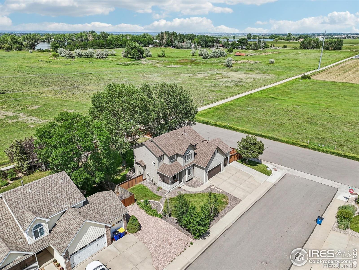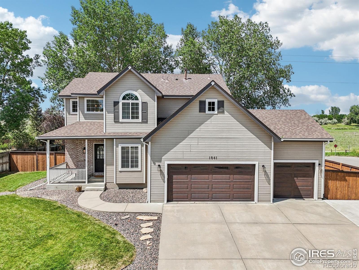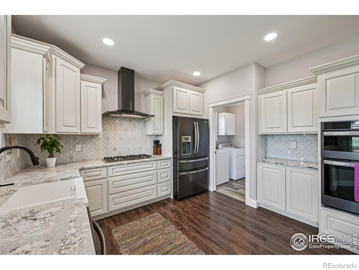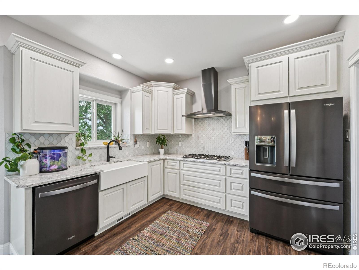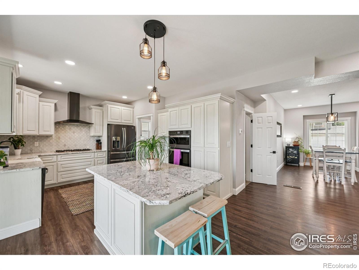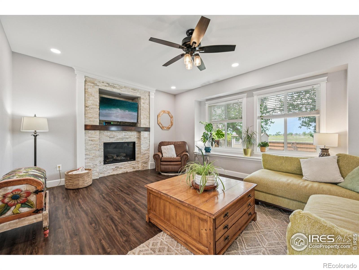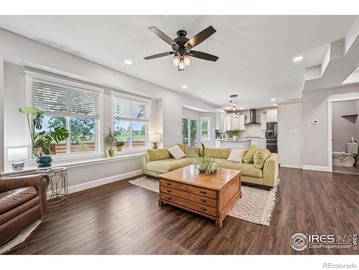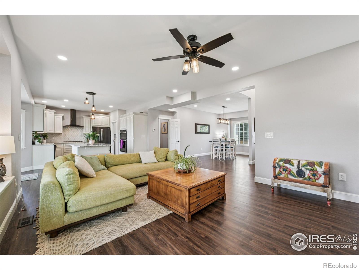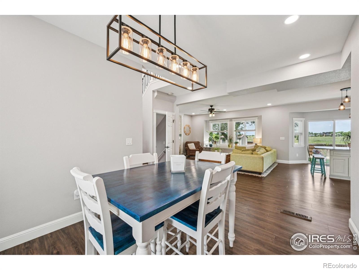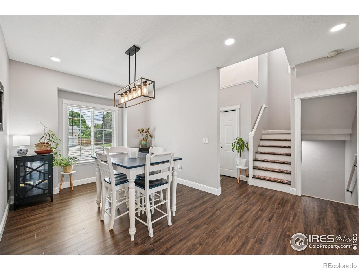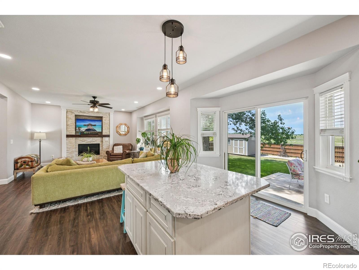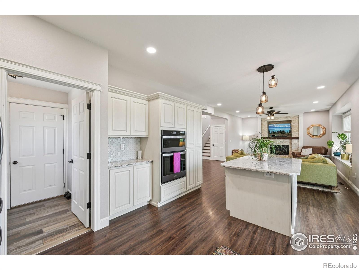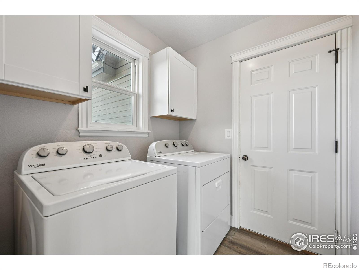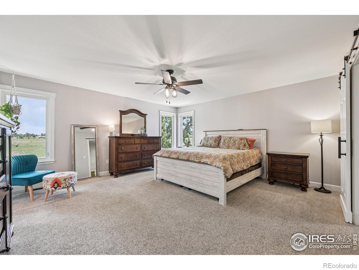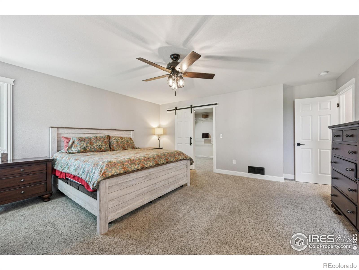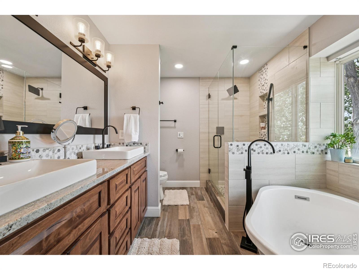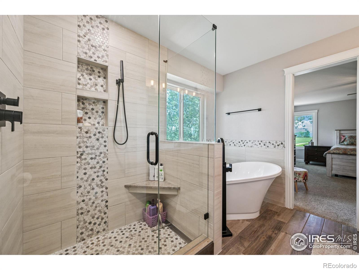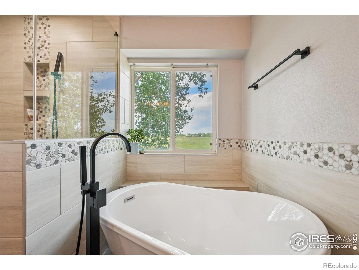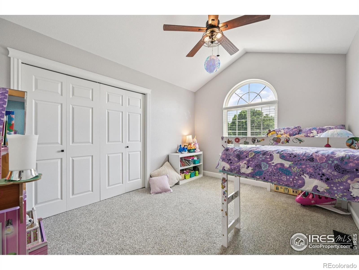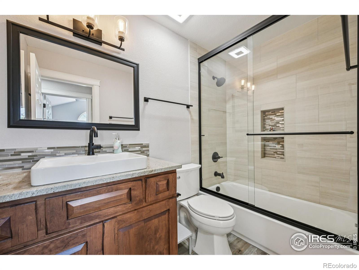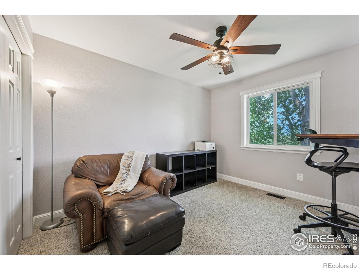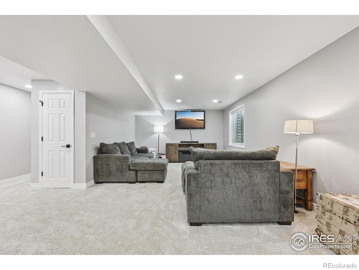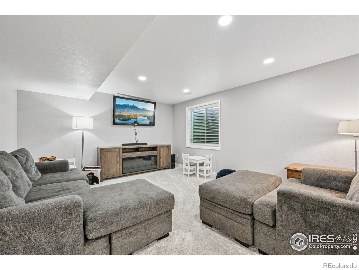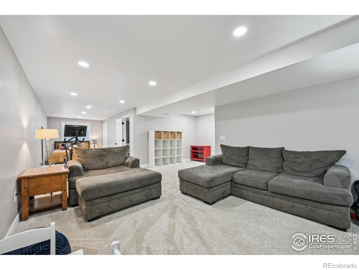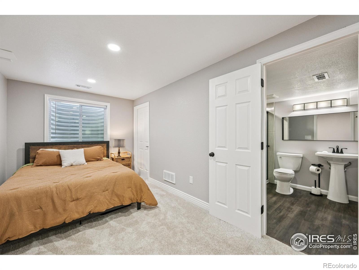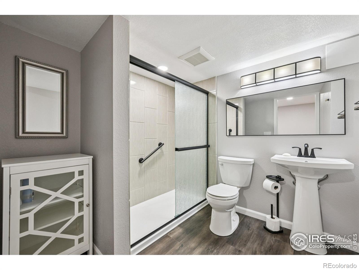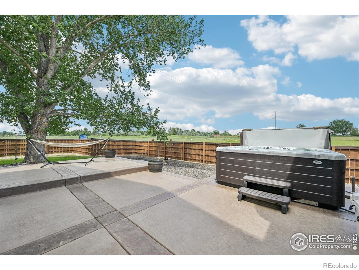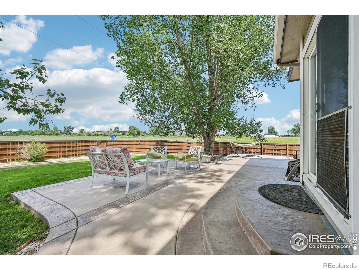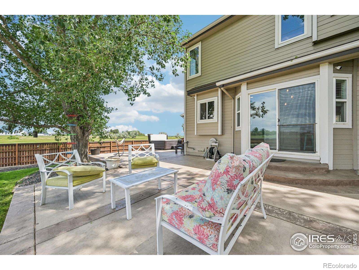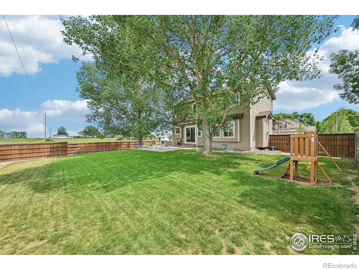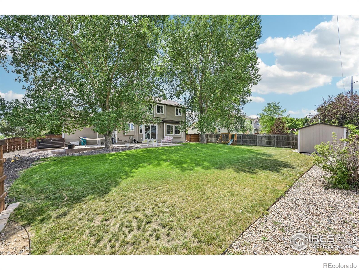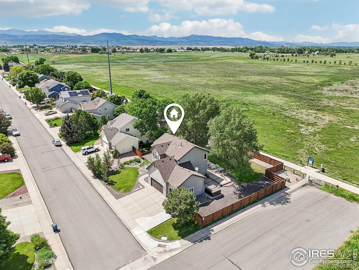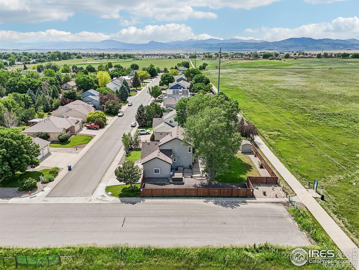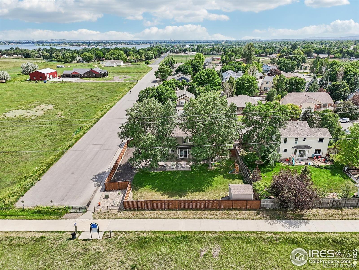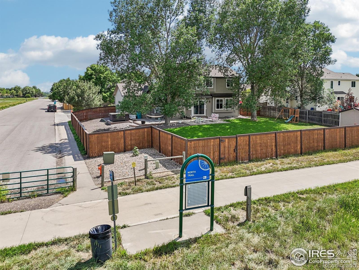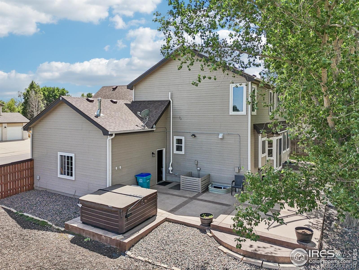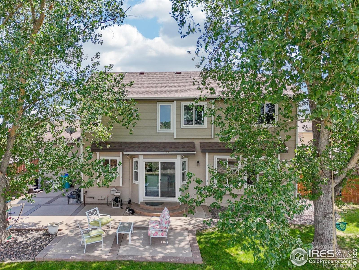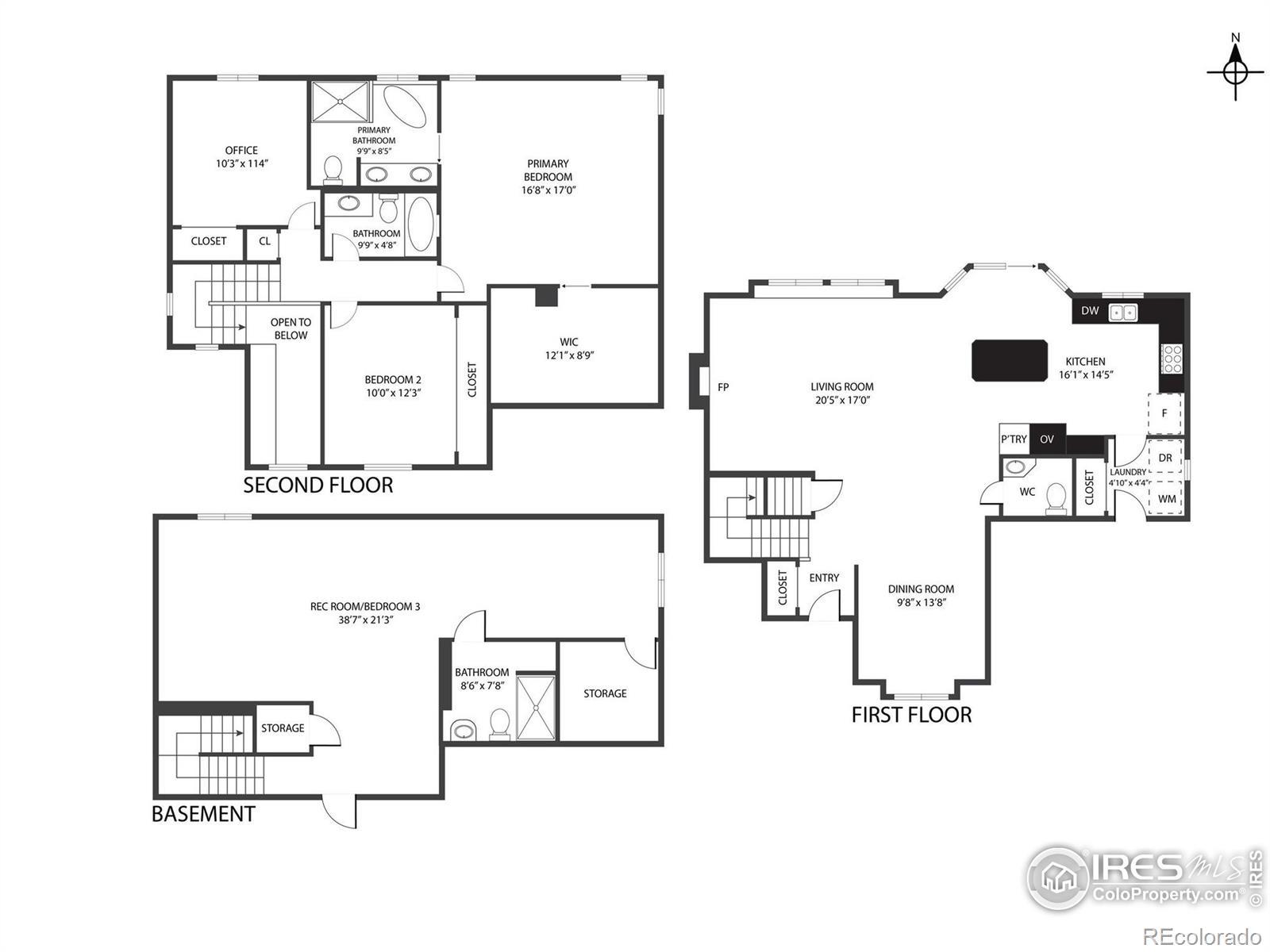Find us on...
Dashboard
- 3 Beds
- 4 Baths
- 2,796 Sqft
- .27 Acres
New Search X
1041 Wisteria Drive
Welcome to this beautifully updated North Loveland home, perfectly situated on a spacious corner lot that backs directly to a serene meadow with access to scenic trails. The yard is the star of the property-featuring a private patio for outdoor dining, a hot tub for relaxing, lush open lawns for play or gardening, RV-capable parking, a large storage shed, and even chicken-friendly zoning. With stunning meadow views in every direction, this outdoor space is ideal for entertaining, hobby farming, or simply enjoying Colorado's natural beauty. Inside, the home is bright and open, with a dining room leading into a living area with a gas fireplace. The kitchen features stainless steel appliances-including a premium Viking range-quartz countertops, breakfast bar, and custom Tharp cabinets. New luxury vinyl plank flooring flows throughout the main level, with a convenient laundry room and access to the attached 3-car garage. Upstairs, the vaulted primary suite includes a five-piece en-suite and walk-in closet, complemented by two additional bedrooms and a full bath. The fully finished basement, completed in 2023 with a $50,000 investment, offers a large bonus room, 3/4 bath, and new windows. A simple wall will allow you to convert the basement living space into a 4th bedroom if needed. Additional features include a 2019 roof, 2021 remodel, active radon system, and no Metro District. Quietly located yet just minutes from Loveland and Ft. Collins amenities, this home combines an exceptional yard, modern updates, and a prime location-making it the ultimate North Loveland retreat.
Listing Office: Redfin Corporation 
Essential Information
- MLS® #IR1046156
- Price$730,000
- Bedrooms3
- Bathrooms4.00
- Full Baths2
- Half Baths1
- Square Footage2,796
- Acres0.27
- Year Built1999
- TypeResidential
- Sub-TypeSingle Family Residence
- StatusActive
Community Information
- Address1041 Wisteria Drive
- SubdivisionHorseshoe View Estates North
- CityLoveland
- CountyLarimer
- StateCO
- Zip Code80538
Amenities
- AmenitiesPark
- Parking Spaces3
- # of Garages3
- ViewMountain(s)
Utilities
Electricity Available, Natural Gas Available
Interior
- HeatingForced Air
- CoolingCeiling Fan(s), Central Air
- FireplaceYes
- FireplacesGas
- StoriesTwo
Interior Features
Eat-in Kitchen, Five Piece Bath, Kitchen Island, Open Floorplan, Pantry, Walk-In Closet(s)
Appliances
Dishwasher, Disposal, Dryer, Microwave, Oven, Refrigerator, Self Cleaning Oven, Washer
Exterior
- Exterior FeaturesSpa/Hot Tub
- WindowsWindow Coverings
- RoofComposition
Lot Description
Corner Lot, Sprinklers In Front
School Information
- DistrictThompson R2-J
- ElementaryCottonwood
- MiddleLucile Erwin
- HighLoveland
Additional Information
- Date ListedOctober 22nd, 2025
- ZoningR1
Listing Details
 Redfin Corporation
Redfin Corporation
 Terms and Conditions: The content relating to real estate for sale in this Web site comes in part from the Internet Data eXchange ("IDX") program of METROLIST, INC., DBA RECOLORADO® Real estate listings held by brokers other than RE/MAX Professionals are marked with the IDX Logo. This information is being provided for the consumers personal, non-commercial use and may not be used for any other purpose. All information subject to change and should be independently verified.
Terms and Conditions: The content relating to real estate for sale in this Web site comes in part from the Internet Data eXchange ("IDX") program of METROLIST, INC., DBA RECOLORADO® Real estate listings held by brokers other than RE/MAX Professionals are marked with the IDX Logo. This information is being provided for the consumers personal, non-commercial use and may not be used for any other purpose. All information subject to change and should be independently verified.
Copyright 2026 METROLIST, INC., DBA RECOLORADO® -- All Rights Reserved 6455 S. Yosemite St., Suite 500 Greenwood Village, CO 80111 USA
Listing information last updated on February 2nd, 2026 at 1:18pm MST.

