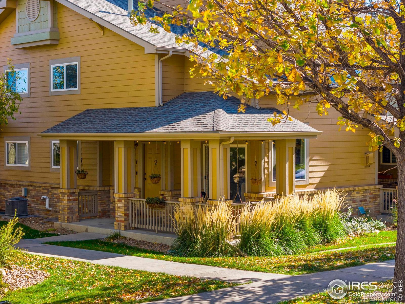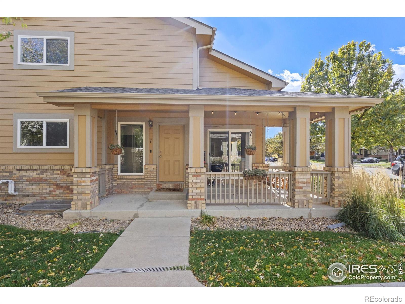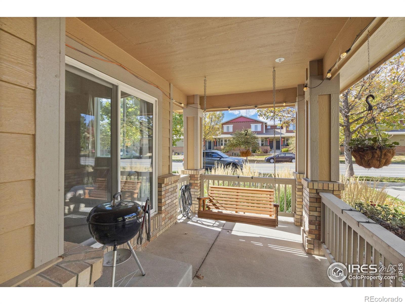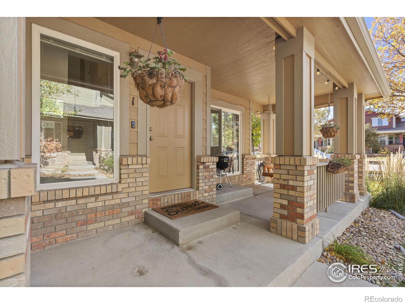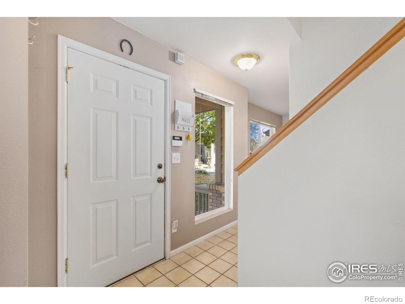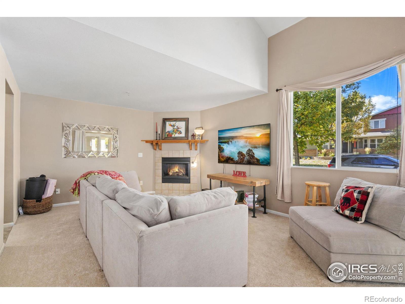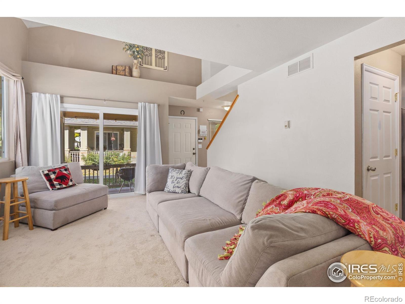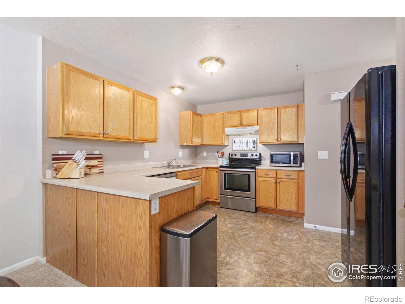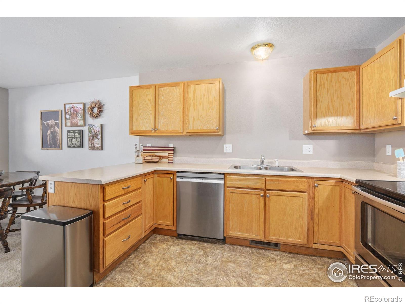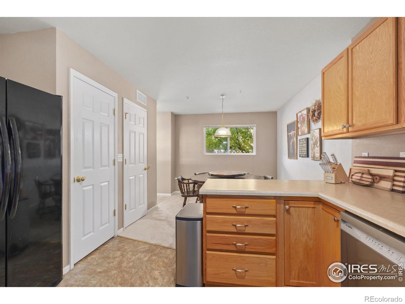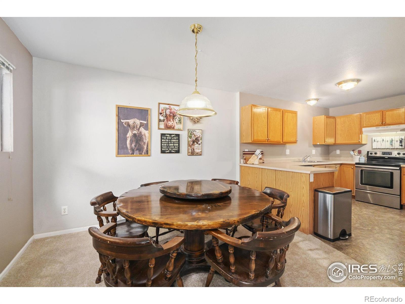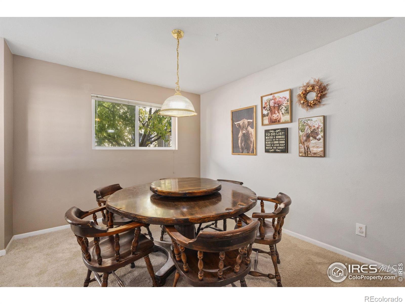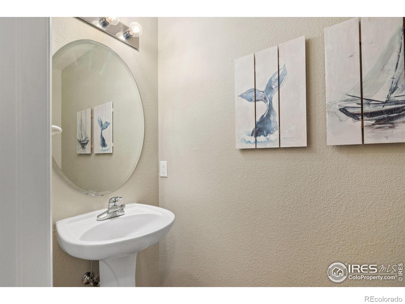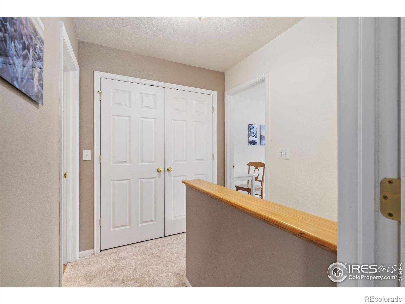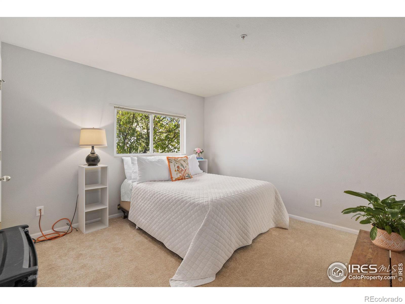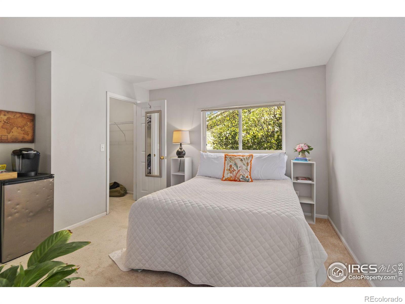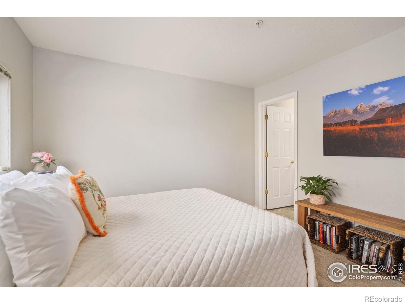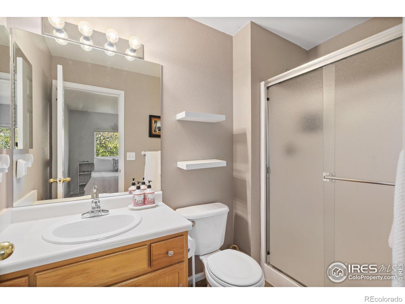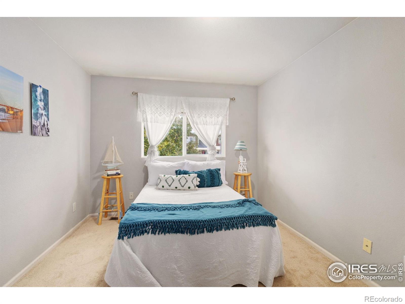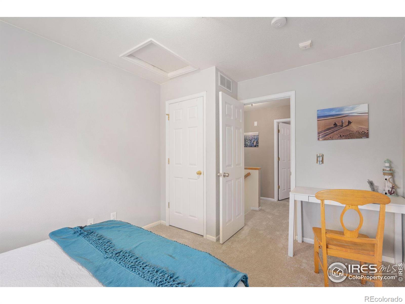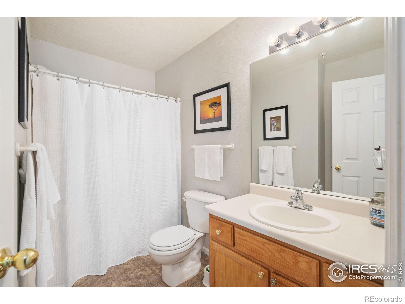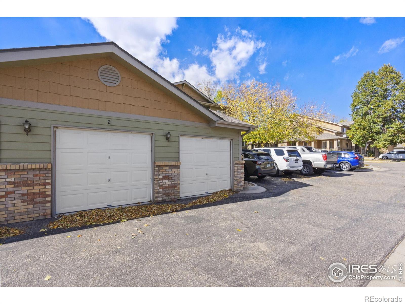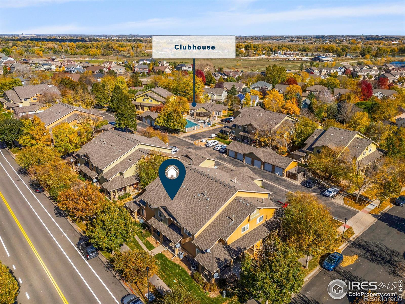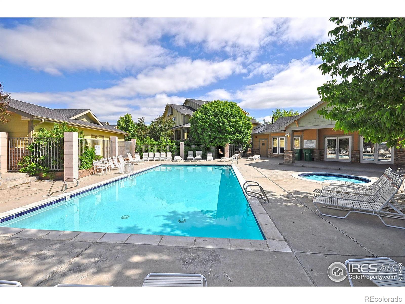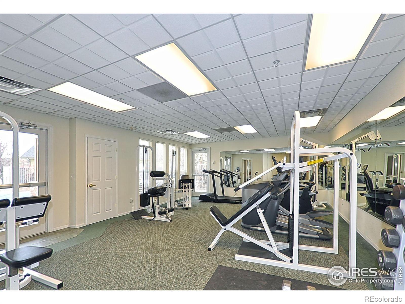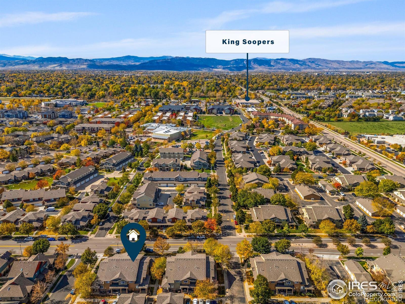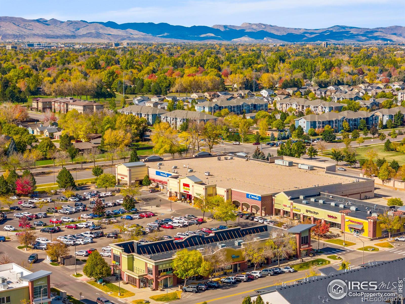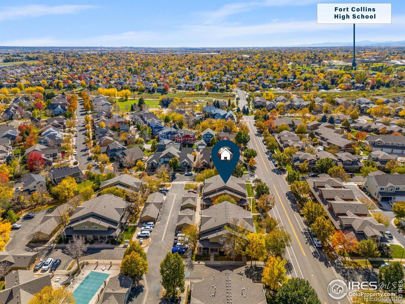Find us on...
Dashboard
- 2 Beds
- 3 Baths
- 1,138 Sqft
- .12 Acres
New Search X
2702 Rigden Parkway 1
Opportunity Knocks in The Heart of Mid-Town! With close-proximity to shopping, dining, beautiful trails, and open spaces this is really a location where you can truly LIVE. Townhouse complex amenities include: outdoor swimming pool, hot tub, fitness center, and club house. Step under the front covered porch and into this wonderful end unit townhouse. The living room has soaring vaulted ceilings and a cozy gas fireplace. Also on the main floor is a nice size dining space just off the kitchen which boasts the full complement of included appliances, pantry, and plenty counterspace plus a powder bath. Upstairs is the owner's suite with a walk-in closet and private bathroom. Also on this level is a secondary bedroom or home office and a common full bathroom. The unfinished basement awaits your future custom finishing and storage needs. Other fine features include an on-demand instant hot water heater NEW 2025, upgraded insulation for lower utility bills, and of course central air to keep you comfortable all year round. This home is respectfully priced and has been pre-inspected for your confidence and convenience. Call today to schedule your own private tour.
Listing Office: Group Harmony 
Essential Information
- MLS® #IR1046163
- Price$350,000
- Bedrooms2
- Bathrooms3.00
- Full Baths1
- Half Baths1
- Square Footage1,138
- Acres0.12
- Year Built2001
- TypeResidential
- Sub-TypeCondominium
- StyleContemporary
- StatusActive
Community Information
- Address2702 Rigden Parkway 1
- SubdivisionParkside East At Rigden Farm
- CityFort Collins
- CountyLarimer
- StateCO
- Zip Code80525
Amenities
- Parking Spaces1
- # of Garages1
Amenities
Fitness Center, Pool, Spa/Hot Tub
Utilities
Electricity Available, Internet Access (Wired), Natural Gas Available
Interior
- HeatingForced Air
- CoolingCentral Air
- StoriesTwo
Interior Features
Eat-in Kitchen, Open Floorplan, Pantry, Vaulted Ceiling(s), Walk-In Closet(s)
Appliances
Dishwasher, Disposal, Dryer, Oven, Refrigerator, Washer
Exterior
- Lot DescriptionLevel, Sprinklers In Front
- RoofComposition
Windows
Double Pane Windows, Window Coverings
School Information
- DistrictPoudre R-1
- ElementaryRiffenburgh
- MiddleLesher
- HighFort Collins
Additional Information
- Date ListedOctober 22nd, 2025
- ZoningLMN
Listing Details
 Group Harmony
Group Harmony
 Terms and Conditions: The content relating to real estate for sale in this Web site comes in part from the Internet Data eXchange ("IDX") program of METROLIST, INC., DBA RECOLORADO® Real estate listings held by brokers other than RE/MAX Professionals are marked with the IDX Logo. This information is being provided for the consumers personal, non-commercial use and may not be used for any other purpose. All information subject to change and should be independently verified.
Terms and Conditions: The content relating to real estate for sale in this Web site comes in part from the Internet Data eXchange ("IDX") program of METROLIST, INC., DBA RECOLORADO® Real estate listings held by brokers other than RE/MAX Professionals are marked with the IDX Logo. This information is being provided for the consumers personal, non-commercial use and may not be used for any other purpose. All information subject to change and should be independently verified.
Copyright 2025 METROLIST, INC., DBA RECOLORADO® -- All Rights Reserved 6455 S. Yosemite St., Suite 500 Greenwood Village, CO 80111 USA
Listing information last updated on October 24th, 2025 at 4:04am MDT.

