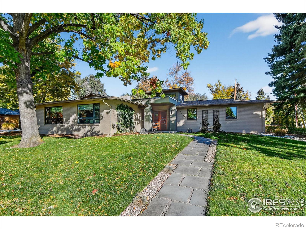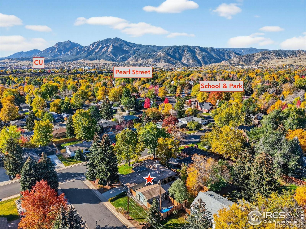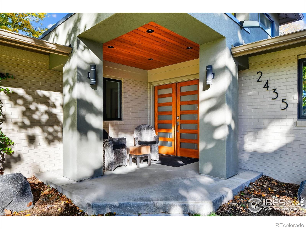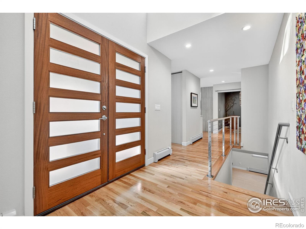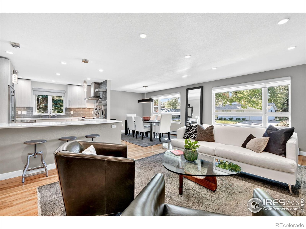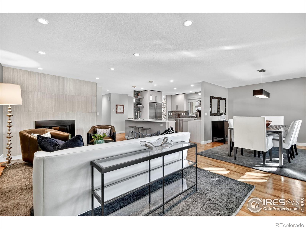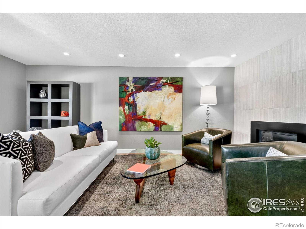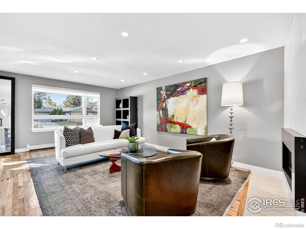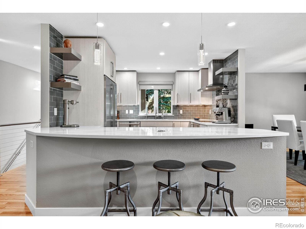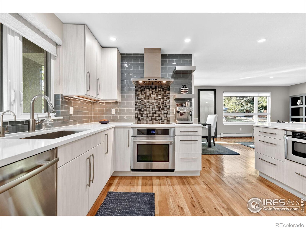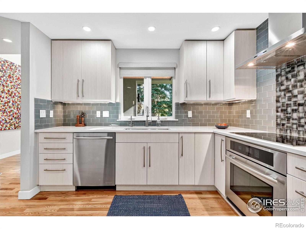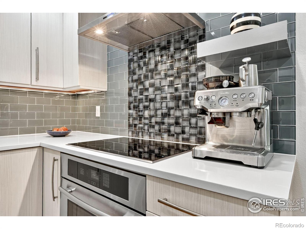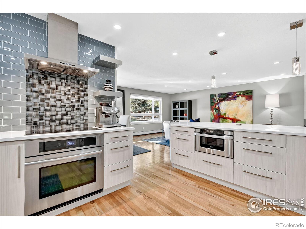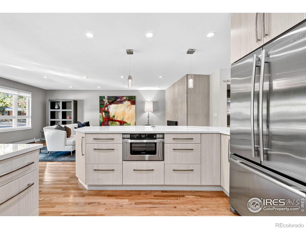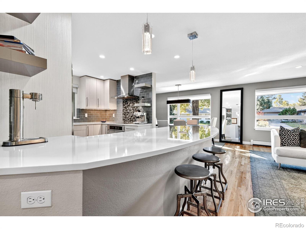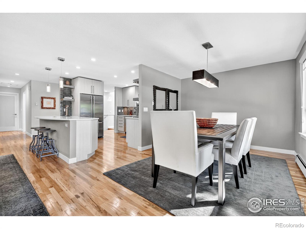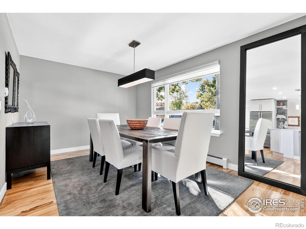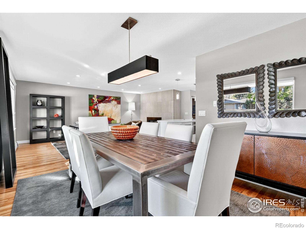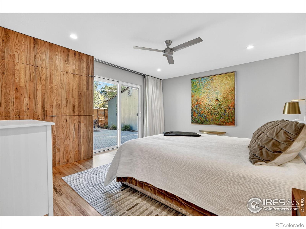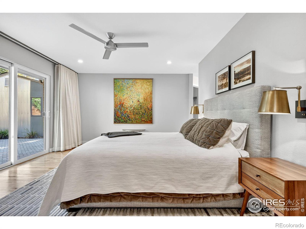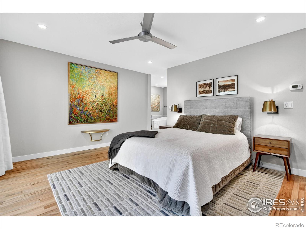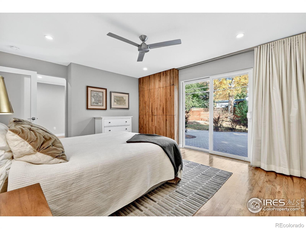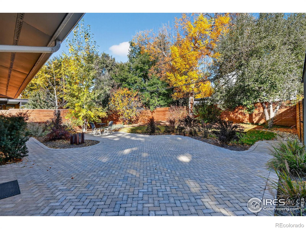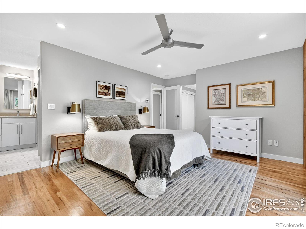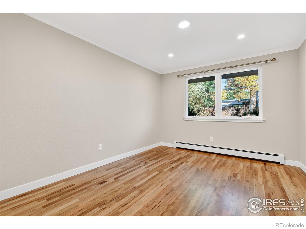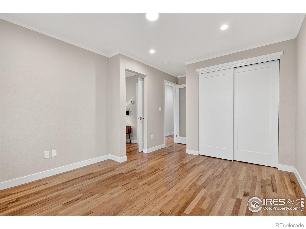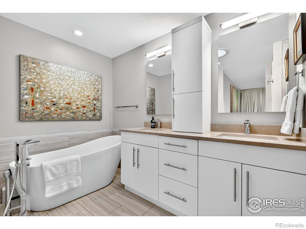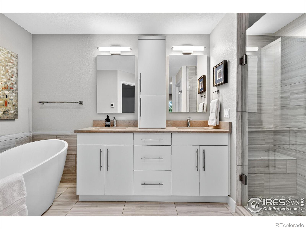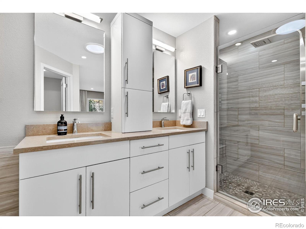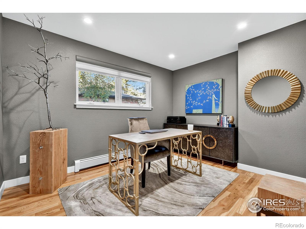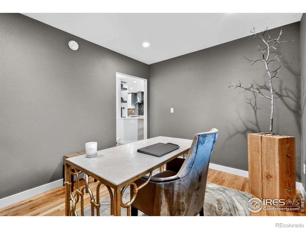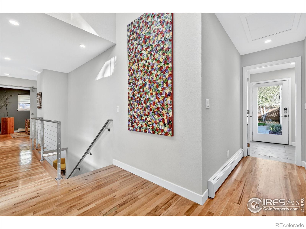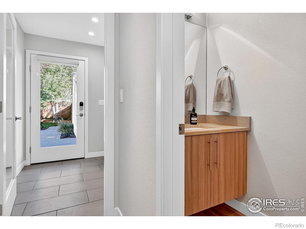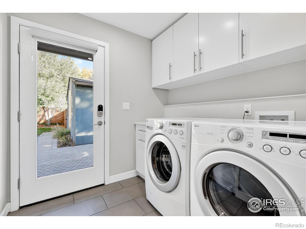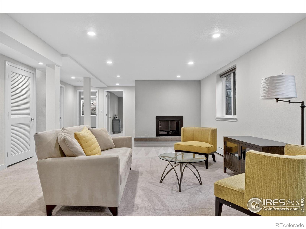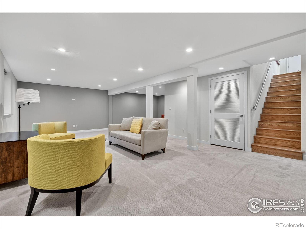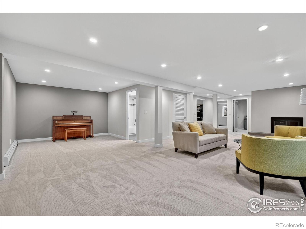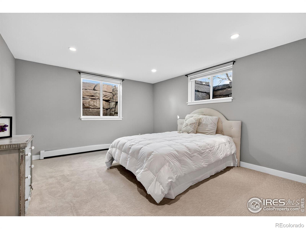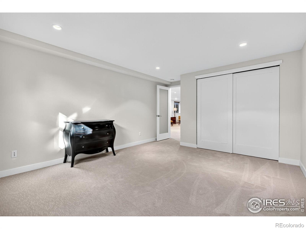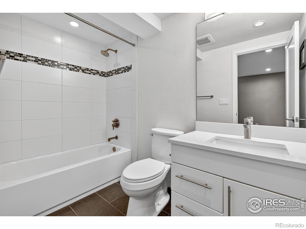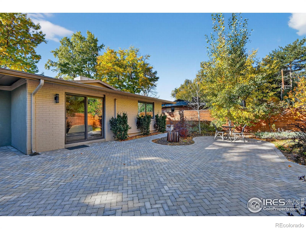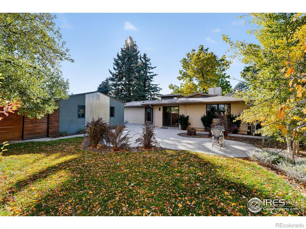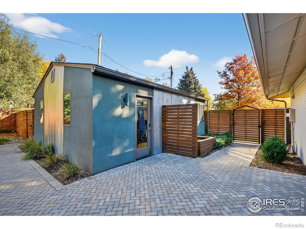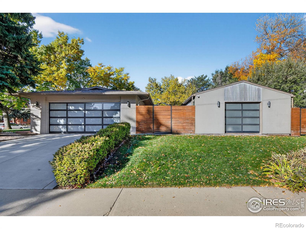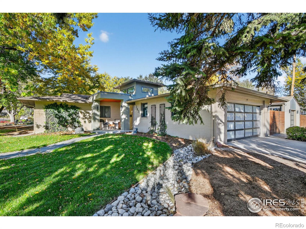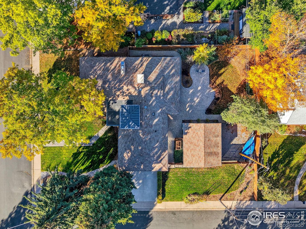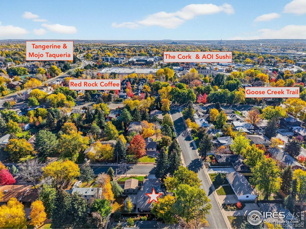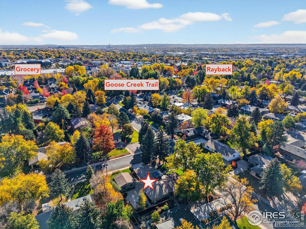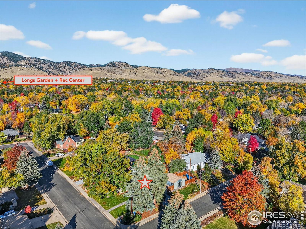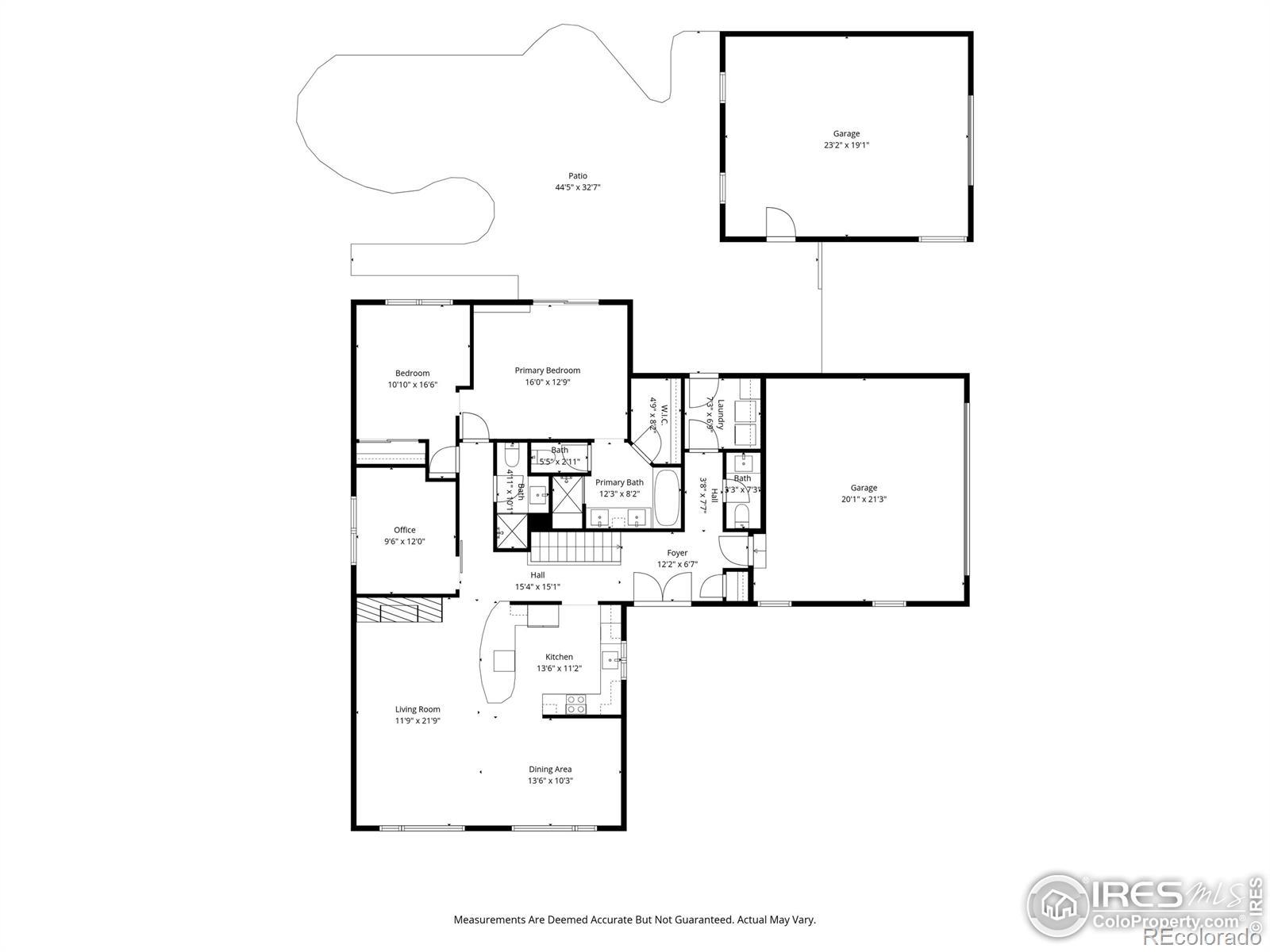Find us on...
Dashboard
- 4 Beds
- 4 Baths
- 3,082 Sqft
- .28 Acres
New Search X
2435 Hawthorn Avenue
A rare opportunity in classic & quintessential Old North Boulder. Home was re-born in 2014. Modern, fully renovated, & expanded upon ranch sitting on well-appointed .28 acre corner lot with bonus 490 sqft detached workshop / garage. Quality lives here. Meticulously maintained & customized by local craftsman/artisan with flexible open floor plan designed to suit many styles of living. Beautiful kitchen, hardwood floors throughout, large picture windows, gas fireplace, & primary suite (w/ bonus room) opening into serene and private backyard setting. Lower level offers large living space with (2) huge bedrooms and (4) large custom flagstone egresses + wood fireplace. The detached garage / workshop is a dream space for some & ooh the possibilities for others. RV & boat storage too! Enjoy the private backyard w/ 6ft cedar fencing & custom gates, 750+ sqft herringbone brick paver patio & walkway, low maintenance yards, & front porch is perched for a hello. It's central to all amenities including popular Columbine Elementary School & Park, Goose Creek Path, Red Rock Coffee, Mojo, Tangerine, Rayback, AOI Sushi, Santos, Ideal Market, Longs Garden, Rec Center, & so much more.
Listing Office: The Agency - Boulder 
Essential Information
- MLS® #IR1046166
- Price$2,435,000
- Bedrooms4
- Bathrooms4.00
- Full Baths2
- Half Baths1
- Square Footage3,082
- Acres0.28
- Year Built1963
- TypeResidential
- Sub-TypeSingle Family Residence
- StatusActive
Community Information
- Address2435 Hawthorn Avenue
- SubdivisionBroadacres
- CityBoulder
- CountyBoulder
- StateCO
- Zip Code80304
Amenities
- Parking Spaces4
- ParkingOversized
- # of Garages4
- ViewMountain(s)
Utilities
Cable Available, Electricity Available, Internet Access (Wired), Natural Gas Available
Interior
- FireplaceYes
- StoriesOne
Interior Features
Eat-in Kitchen, Five Piece Bath, Open Floorplan, Radon Mitigation System, Walk-In Closet(s)
Appliances
Dishwasher, Disposal, Microwave, Oven, Refrigerator
Heating
Baseboard, Heat Pump, Hot Water
Cooling
Ceiling Fan(s), Evaporative Cooling
Fireplaces
Family Room, Gas, Gas Log, Great Room
Exterior
- RoofComposition, Metal
- FoundationSlab
Lot Description
Corner Lot, Level, Sprinklers In Front
Windows
Double Pane Windows, Window Coverings
School Information
- DistrictBoulder Valley RE 2
- ElementaryColumbine
- MiddleCasey
- HighBoulder
Additional Information
- Date ListedOctober 22nd, 2025
- ZoningRE
Listing Details
 The Agency - Boulder
The Agency - Boulder
 Terms and Conditions: The content relating to real estate for sale in this Web site comes in part from the Internet Data eXchange ("IDX") program of METROLIST, INC., DBA RECOLORADO® Real estate listings held by brokers other than RE/MAX Professionals are marked with the IDX Logo. This information is being provided for the consumers personal, non-commercial use and may not be used for any other purpose. All information subject to change and should be independently verified.
Terms and Conditions: The content relating to real estate for sale in this Web site comes in part from the Internet Data eXchange ("IDX") program of METROLIST, INC., DBA RECOLORADO® Real estate listings held by brokers other than RE/MAX Professionals are marked with the IDX Logo. This information is being provided for the consumers personal, non-commercial use and may not be used for any other purpose. All information subject to change and should be independently verified.
Copyright 2025 METROLIST, INC., DBA RECOLORADO® -- All Rights Reserved 6455 S. Yosemite St., Suite 500 Greenwood Village, CO 80111 USA
Listing information last updated on October 29th, 2025 at 8:48pm MDT.

