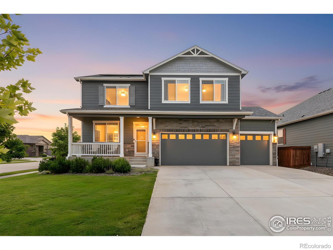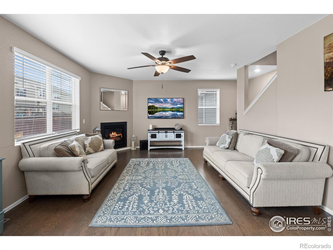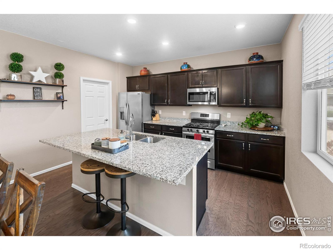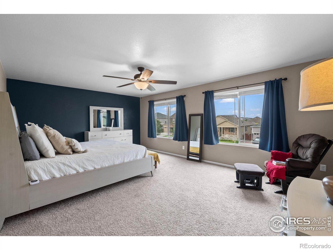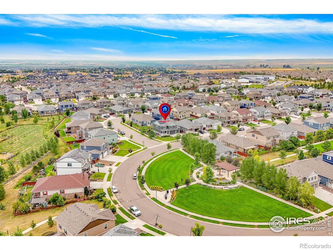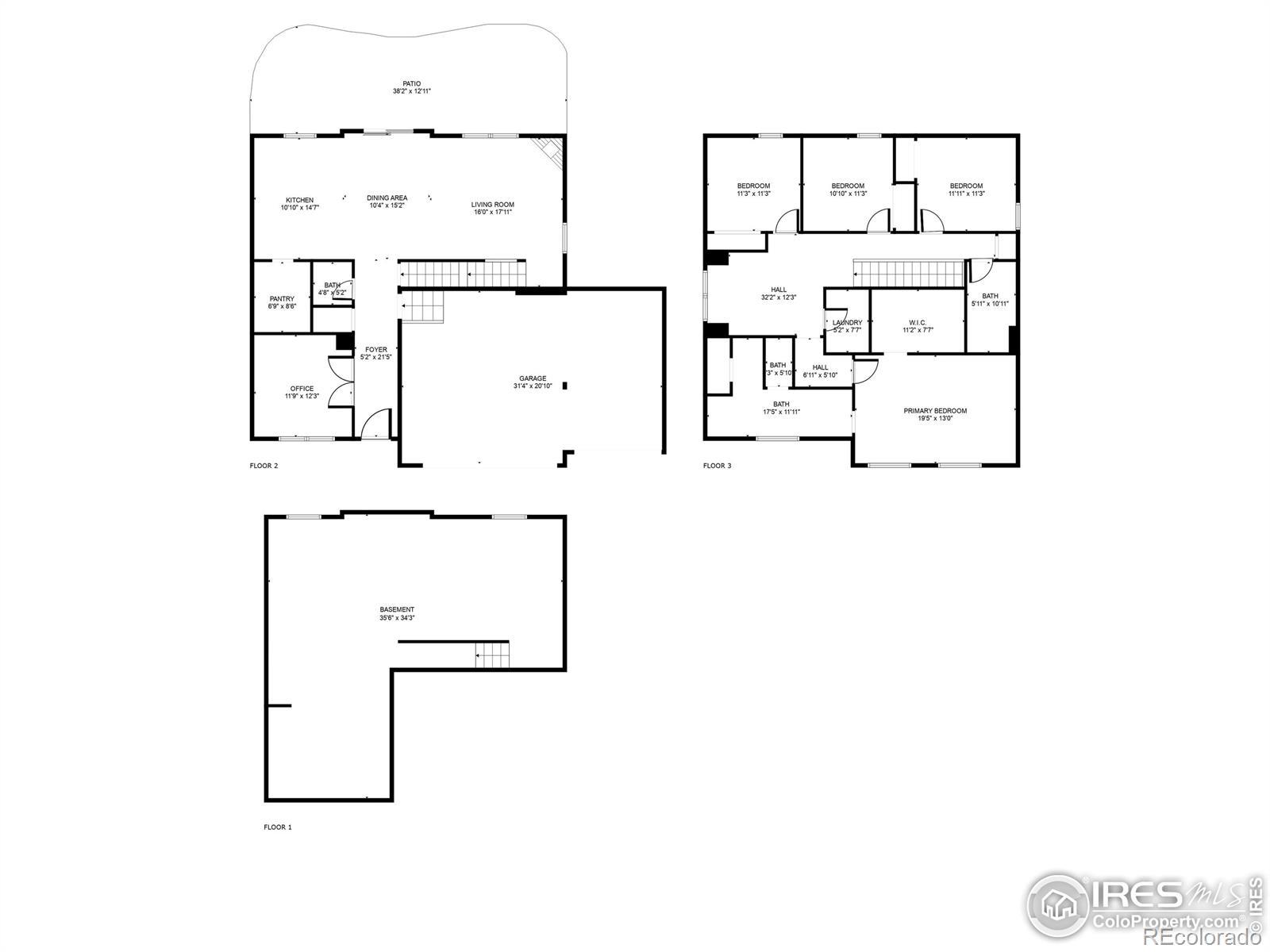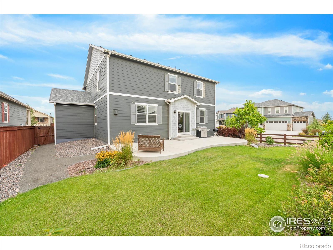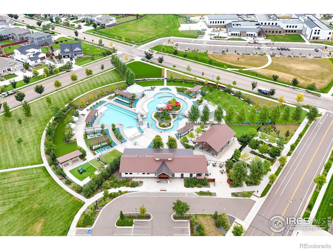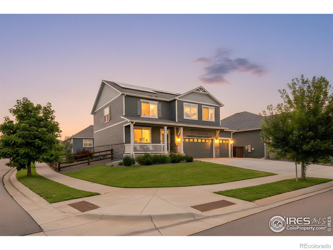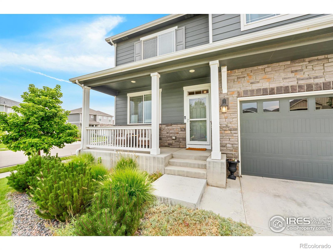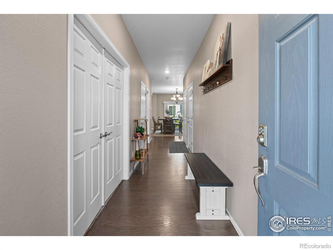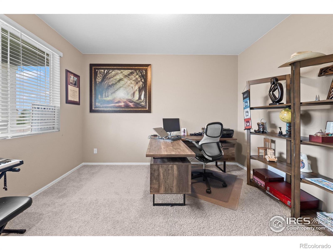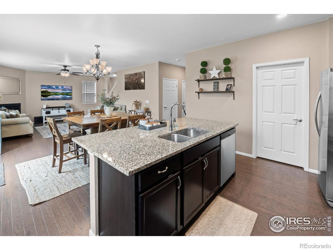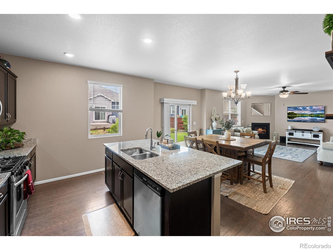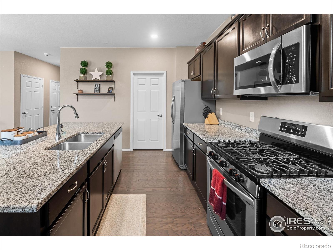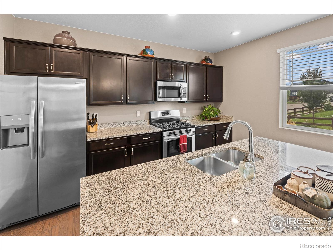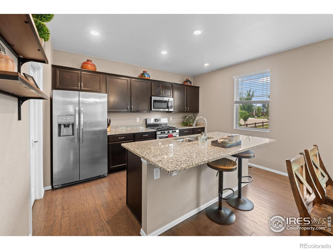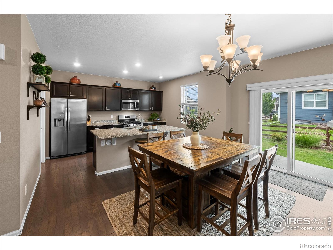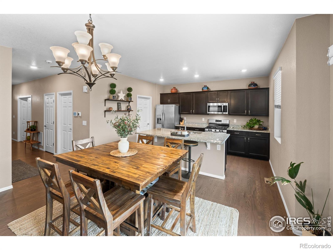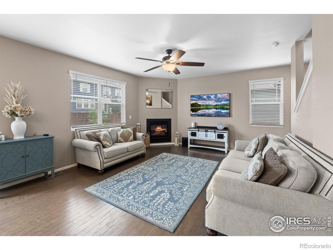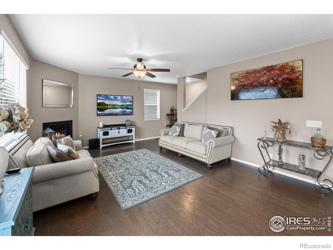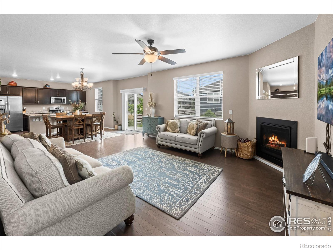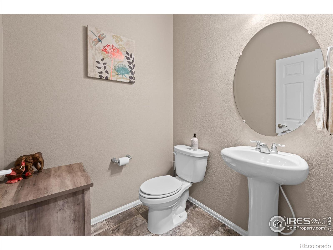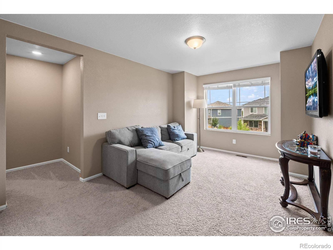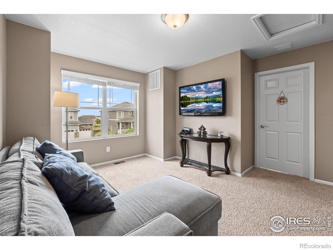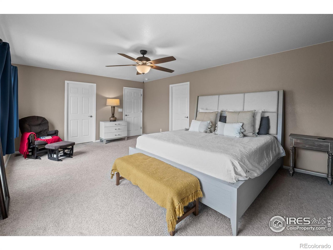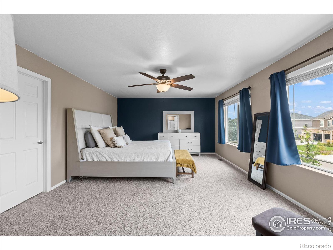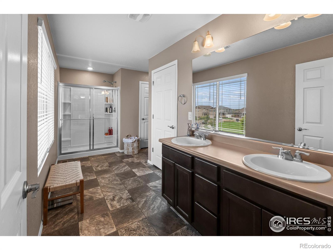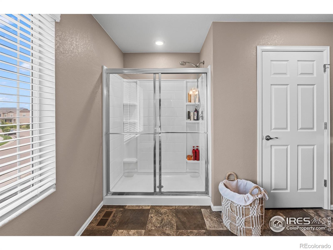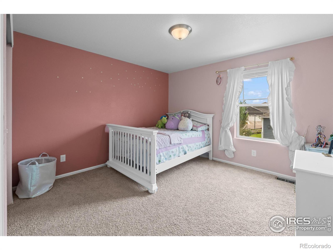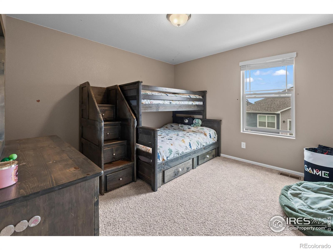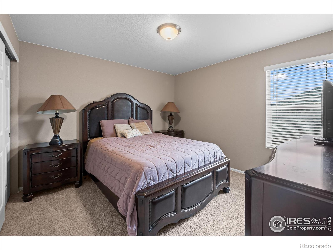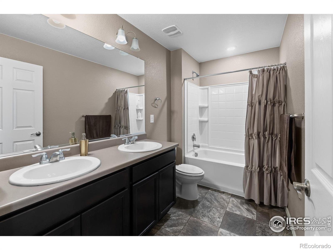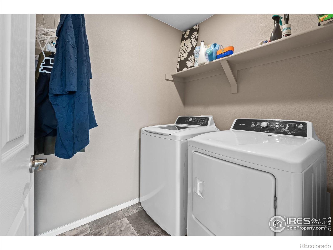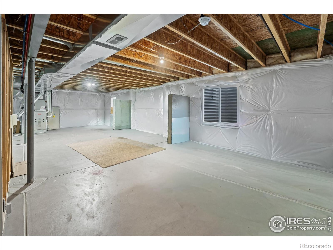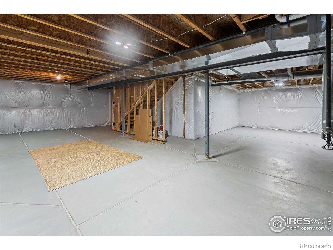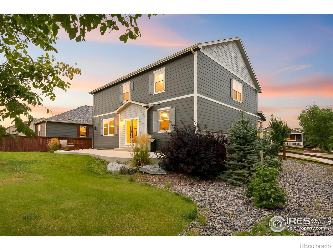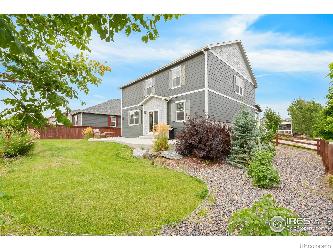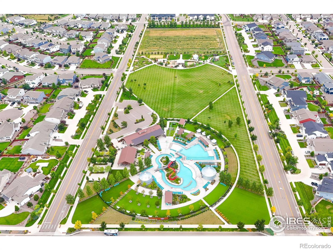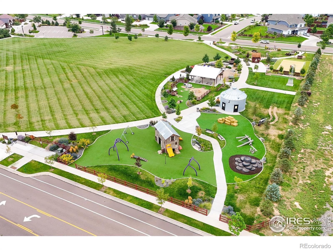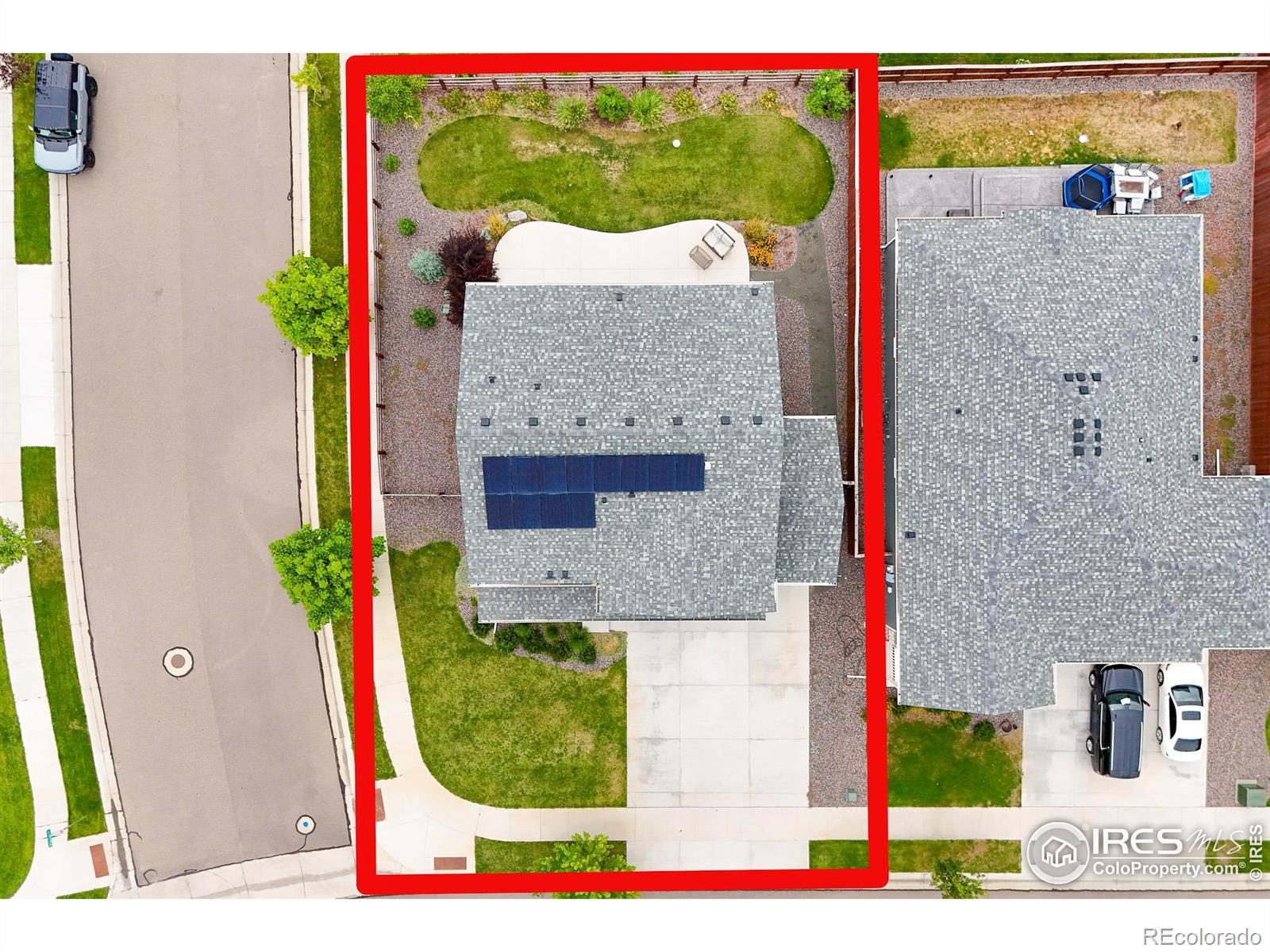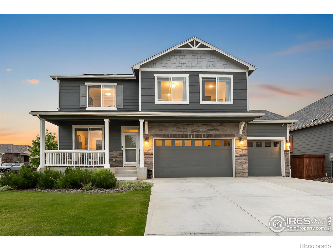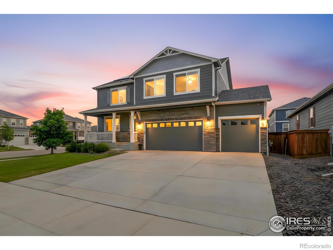Find us on...
Dashboard
- 4 Beds
- 3 Baths
- 2,602 Sqft
- .18 Acres
New Search X
1961 Rose Petal Drive
HUGE price reduction! One of RainDance's best priced homes plus a 1% Seller Paid Concession to use toward an interest rate buy-down or closing costs! This stunning two-story home sits on a corner lot across from a charming neighborhood park and showcases beautiful mountain views from the front porch & primary suite. The bright, open floor plan features rich wood floors, a cozy gas fireplace, and abundant natural light. The main level includes a private office (or 5th bedroom) and a gourmet kitchen with gas range, large walk-in pantry, and plenty of space for cooking and entertaining. Upstairs, you'll find four spacious bedrooms, including a large primary suite with mountain views and dual walk-in closets, plus a versatile loft ideal for a secondary living area or recreation space. Additional highlights include OWNED solar panels for energy efficiency and low electric bills and a backyard with extended concrete patio perfect for grilling and gatherings. At RainDance, you're not just buying a home-you're embracing a lifestyle. Enjoy community amenities including a 1.5-acre water park w/ lazy river, 15 miles of trails, orchards and fishing ponds, multiple parks, the Grain House restaurant, Ziggi's coffee shop, RainDance National Golf Course, and Hoedown Hill for your skiing, tubing, and summer concerts!
Listing Office: NextHome Foundations 
Essential Information
- MLS® #IR1046175
- Price$619,900
- Bedrooms4
- Bathrooms3.00
- Full Baths1
- Half Baths1
- Square Footage2,602
- Acres0.18
- Year Built2019
- TypeResidential
- Sub-TypeSingle Family Residence
- StatusActive
Community Information
- Address1961 Rose Petal Drive
- SubdivisionRainDance
- CityWindsor
- CountyWeld
- StateCO
- Zip Code80550
Amenities
- Parking Spaces3
- ParkingOversized
- # of Garages3
- ViewMountain(s)
Amenities
Golf Course, Park, Playground, Trail(s)
Utilities
Electricity Available, Natural Gas Available
Interior
- HeatingForced Air
- CoolingCentral Air
- FireplaceYes
- FireplacesGas
- StoriesTwo
Interior Features
Kitchen Island, Open Floorplan, Pantry, Radon Mitigation System, Walk-In Closet(s)
Appliances
Dishwasher, Dryer, Microwave, Oven, Refrigerator, Washer
Exterior
- WindowsWindow Coverings
- RoofComposition
Lot Description
Corner Lot, Sprinklers In Front
School Information
- DistrictWeld RE-4
- ElementarySkyview
- MiddleOther
- HighWindsor
Additional Information
- Date ListedOctober 22nd, 2025
- ZoningR-L
Listing Details
 NextHome Foundations
NextHome Foundations
 Terms and Conditions: The content relating to real estate for sale in this Web site comes in part from the Internet Data eXchange ("IDX") program of METROLIST, INC., DBA RECOLORADO® Real estate listings held by brokers other than RE/MAX Professionals are marked with the IDX Logo. This information is being provided for the consumers personal, non-commercial use and may not be used for any other purpose. All information subject to change and should be independently verified.
Terms and Conditions: The content relating to real estate for sale in this Web site comes in part from the Internet Data eXchange ("IDX") program of METROLIST, INC., DBA RECOLORADO® Real estate listings held by brokers other than RE/MAX Professionals are marked with the IDX Logo. This information is being provided for the consumers personal, non-commercial use and may not be used for any other purpose. All information subject to change and should be independently verified.
Copyright 2025 METROLIST, INC., DBA RECOLORADO® -- All Rights Reserved 6455 S. Yosemite St., Suite 500 Greenwood Village, CO 80111 USA
Listing information last updated on December 16th, 2025 at 3:48pm MST.

