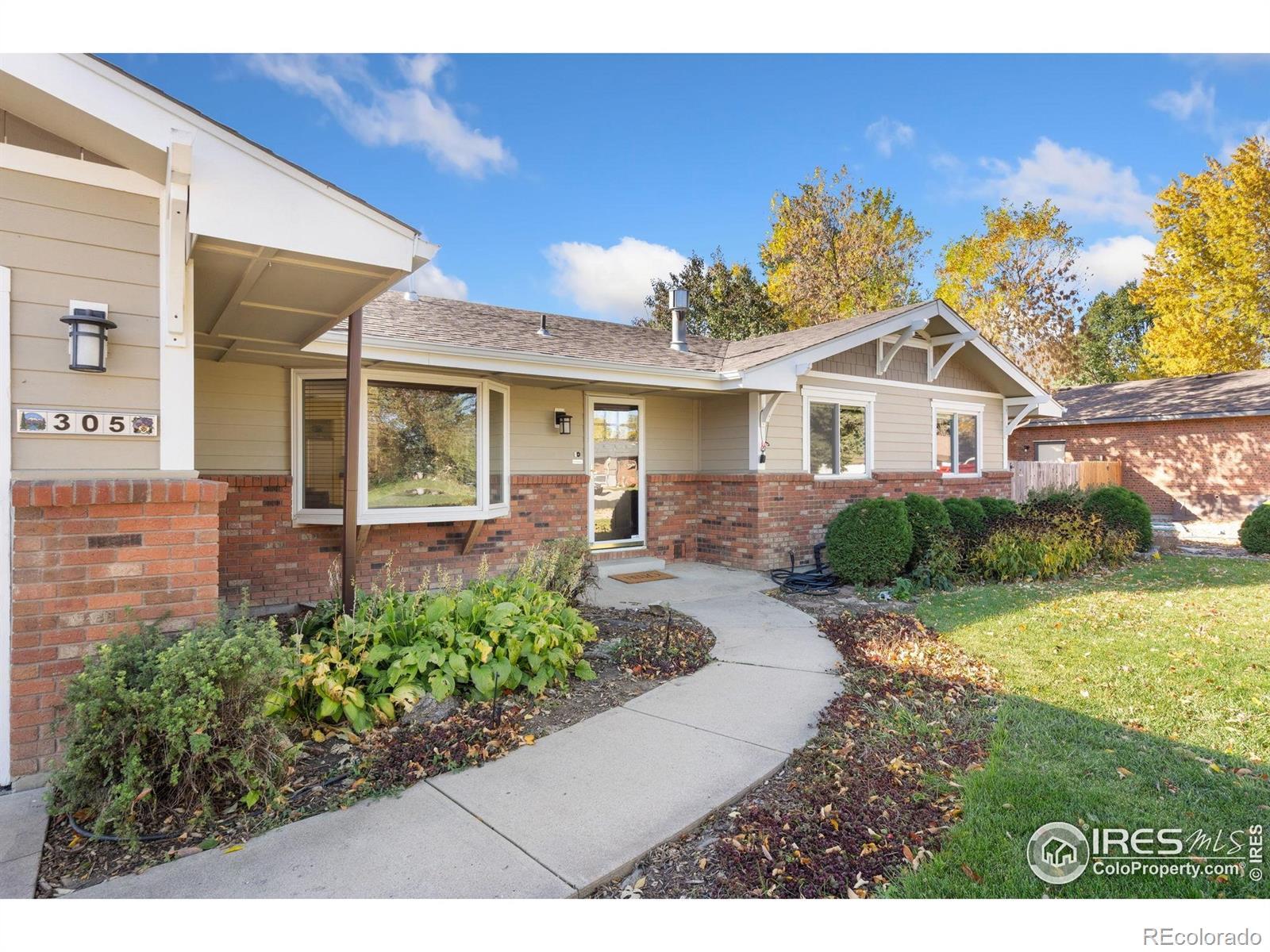Find us on...
Dashboard
- 3 Beds
- 2 Baths
- 1,520 Sqft
- .27 Acres
New Search X
305 Park Place Drive
Welcome to Park Place! This move in ready home on a .27 acre lot is conveniently located less than 20 minutes to downtown Fort Collins & Loveland! This inviting 1979 ranch style floor plan offers a spacious layout with living room, family room, dining area and kitchen open to each other and are perfect for everyday living and entertaining. The kitchen features ample counter and cabinet space, a pantry cabinet, and updated appliances including dishwasher, range/oven, microwave and refrigerator. Enjoy the Colorado lifestyle in your fully fenced backyard, complete with a covered patio, sprinkler (and drip) system, trampoline, and mature fruit trees - apple and pear - plus a sunny garden spot waiting for your green thumb.The primary bedroom boasts generous closet space and an oversized 3/4 walk-in shower. Bathrooms have tile flooring for easy maintenance.The expansive unfinished 1,100 square foot basement offers plenty of storage now and endless potential for future expansion. The oversized 528 square foot garage fits two cars comfortably, with extra storage space, and the large driveway accommodates three cars plus room for an RV or boat. Recent upgrades include a new central air system (2024), gas furnace (installed 2022), newer windows on the main floor, and a pre-inspected foundation by Advanced Engineering LLC, ensuring peace of mind. See the Lifestyle map link for drive times to services, I-25, Windsor, and surrounding areas! https://arcg.is/
Listing Office: RE/MAX Advanced Inc. 
Essential Information
- MLS® #IR1046176
- Price$535,000
- Bedrooms3
- Bathrooms2.00
- Full Baths1
- Square Footage1,520
- Acres0.27
- Year Built1979
- TypeResidential
- Sub-TypeSingle Family Residence
- StatusActive
Community Information
- Address305 Park Place Drive
- SubdivisionColland Center
- CityFort Collins
- CountyLarimer
- StateCO
- Zip Code80525
Amenities
- Parking Spaces2
- ParkingRV Access/Parking
- # of Garages2
Utilities
Electricity Available, Natural Gas Available
Interior
- CoolingCeiling Fan(s), Central Air
- FireplaceYes
- FireplacesGas
- StoriesOne
Interior Features
Central Vacuum, Open Floorplan, Pantry
Appliances
Dishwasher, Microwave, Oven, Refrigerator
Heating
Baseboard, Forced Air, Hot Water
Exterior
- Lot DescriptionLevel, Sprinklers In Front
- RoofComposition
Windows
Bay Window(s), Window Coverings
School Information
- DistrictThompson R2-J
- ElementaryCottonwood
- MiddleLucile Erwin
- HighLoveland
Additional Information
- Date ListedOctober 24th, 2025
- ZoningFA
Listing Details
 RE/MAX Advanced Inc.
RE/MAX Advanced Inc.
 Terms and Conditions: The content relating to real estate for sale in this Web site comes in part from the Internet Data eXchange ("IDX") program of METROLIST, INC., DBA RECOLORADO® Real estate listings held by brokers other than RE/MAX Professionals are marked with the IDX Logo. This information is being provided for the consumers personal, non-commercial use and may not be used for any other purpose. All information subject to change and should be independently verified.
Terms and Conditions: The content relating to real estate for sale in this Web site comes in part from the Internet Data eXchange ("IDX") program of METROLIST, INC., DBA RECOLORADO® Real estate listings held by brokers other than RE/MAX Professionals are marked with the IDX Logo. This information is being provided for the consumers personal, non-commercial use and may not be used for any other purpose. All information subject to change and should be independently verified.
Copyright 2025 METROLIST, INC., DBA RECOLORADO® -- All Rights Reserved 6455 S. Yosemite St., Suite 500 Greenwood Village, CO 80111 USA
Listing information last updated on October 24th, 2025 at 11:19am MDT.





























