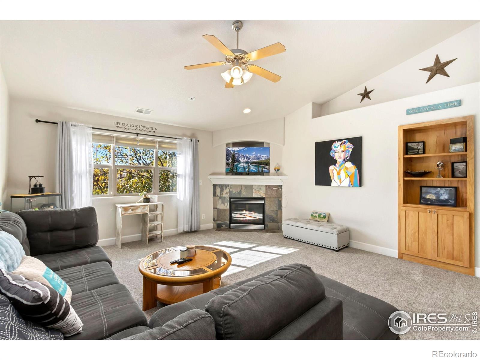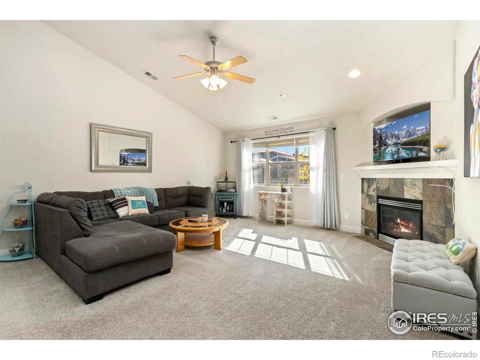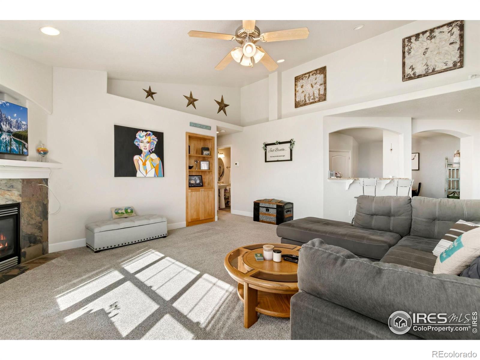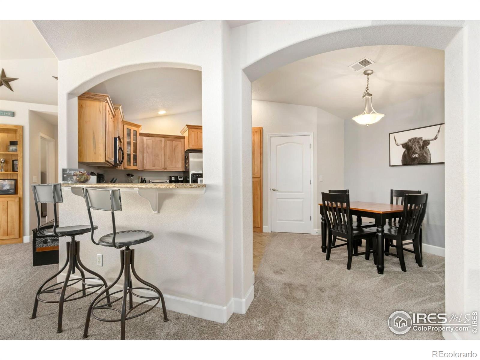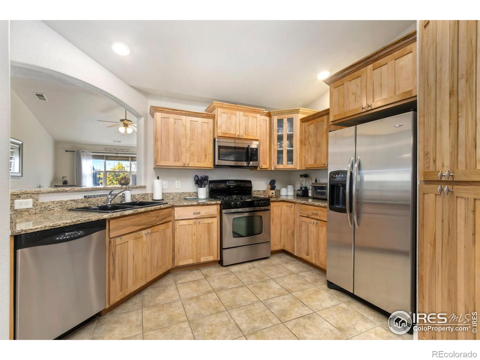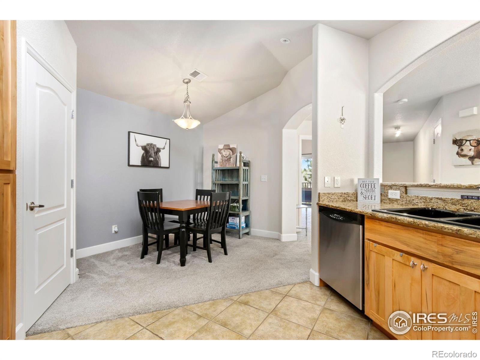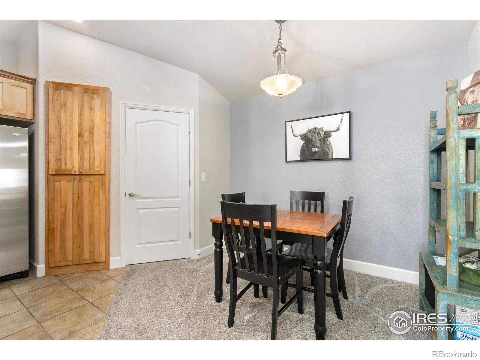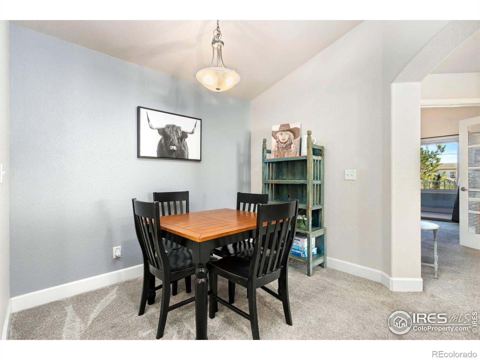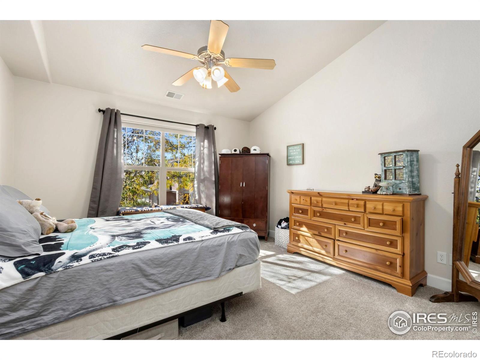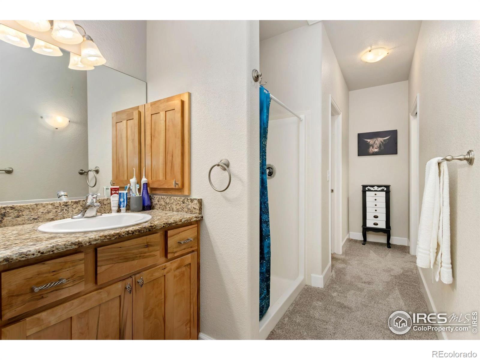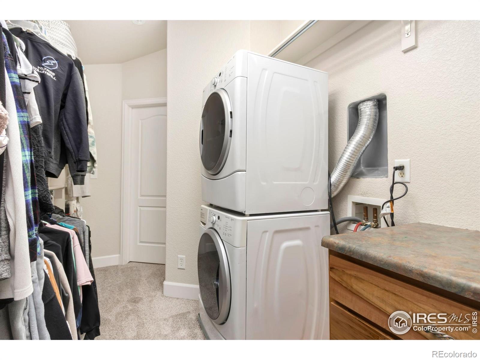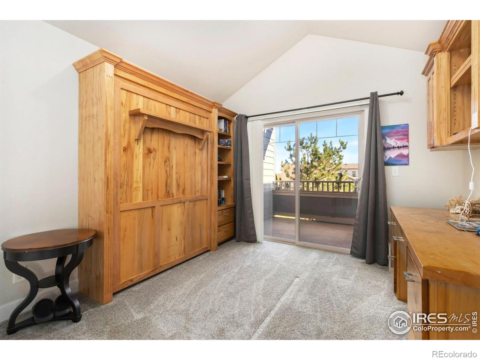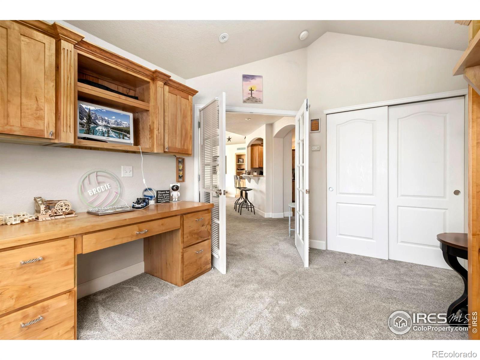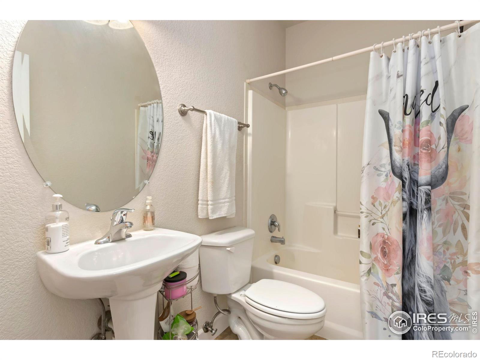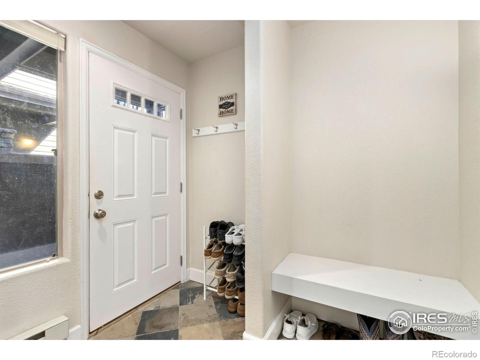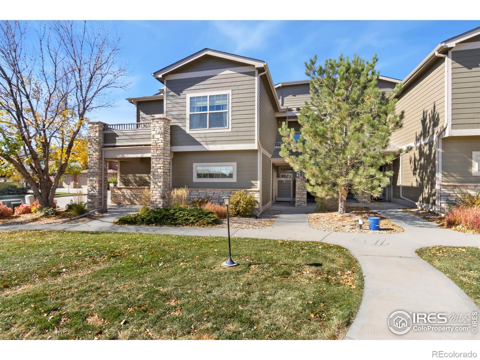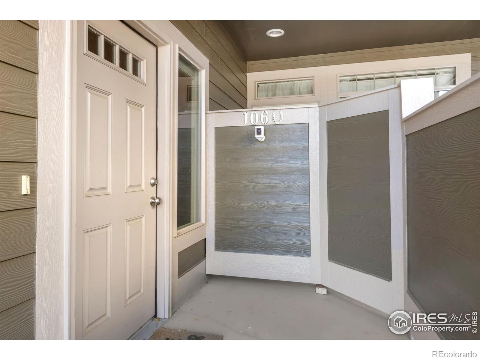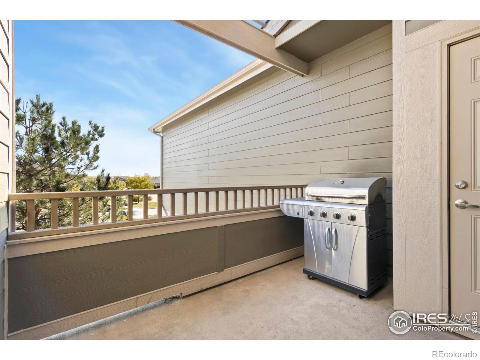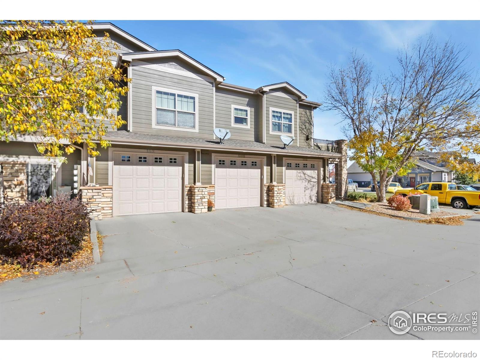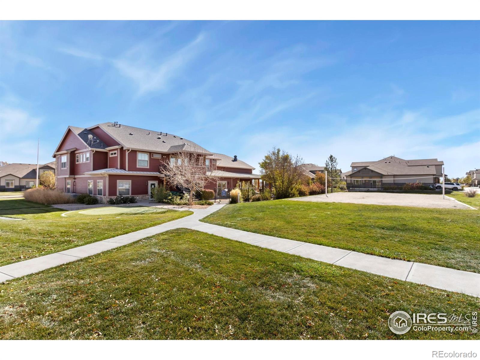Find us on...
Dashboard
- $315k Price
- 2 Beds
- 2 Baths
- 1,355 Sqft
New Search X
4101 Crittenton Lane 106u
Welcome to easy living in Wellington! You're going to love this bright and spacious second floor, 2-bedroom, 2-bath *Pre-Inspected* condo with its own attached 1-car garage. Step inside and you'll notice the vaulted ceilings and natural light that make the whole place feel open and inviting. The kitchen has beautiful cabinets and a huge pantry cabinet for all your storage needs, and the open layout makes it easy to entertain or just relax at home. Step out onto your private balcony and enjoy a quiet morning coffee or unwind in the evening. The primary bedroom has a large walk-in closet, while the second bedroom is super versatile with a Murphy bed, built-in desk, and custom cabinets - perfect for guests or a home office setup! You'll also find extra storage on the porch and in the huge closet in the garage, giving you plenty of space for all your gear. Located in a great Wellington community, you're close to parks, and just a quick hop to Fort Collins or I-25. Low-maintenance living with room to spread out - what's not to love?
Listing Office: RE/MAX Advanced Inc. 
Essential Information
- MLS® #IR1046178
- Price$315,000
- Bedrooms2
- Bathrooms2.00
- Full Baths1
- Square Footage1,355
- Acres0.00
- Year Built2006
- TypeResidential
- Sub-TypeCondominium
- StatusActive
Community Information
- Address4101 Crittenton Lane 106u
- CityWellington
- CountyLarimer
- StateCO
- Zip Code80549
Subdivision
Wellington Village Condos Ph 1 Wel
Amenities
- Parking Spaces1
- ParkingOversized
- # of Garages1
- Is WaterfrontYes
- WaterfrontPond
Amenities
Clubhouse, Fitness Center, Park, Playground, Pool, Spa/Hot Tub, Storage
Utilities
Cable Available, Electricity Available, Electricity Connected, Natural Gas Available, Natural Gas Connected
Interior
- HeatingForced Air
- CoolingCeiling Fan(s), Central Air
- FireplaceYes
- FireplacesGas, Gas Log, Living Room
- StoriesOne
Interior Features
Eat-in Kitchen, Open Floorplan, Pantry, Vaulted Ceiling(s), Walk-In Closet(s)
Appliances
Dishwasher, Disposal, Dryer, Microwave, Oven, Refrigerator, Washer
Exterior
- Exterior FeaturesBalcony
- Lot DescriptionOpen Space
- RoofComposition
- FoundationRaised
Windows
Double Pane Windows, Skylight(s), Window Coverings
School Information
- DistrictPoudre R-1
- ElementaryEyestone
- MiddleWellington
- HighOther
Additional Information
- Date ListedOctober 23rd, 2025
- ZoningMF
Listing Details
 RE/MAX Advanced Inc.
RE/MAX Advanced Inc.
 Terms and Conditions: The content relating to real estate for sale in this Web site comes in part from the Internet Data eXchange ("IDX") program of METROLIST, INC., DBA RECOLORADO® Real estate listings held by brokers other than RE/MAX Professionals are marked with the IDX Logo. This information is being provided for the consumers personal, non-commercial use and may not be used for any other purpose. All information subject to change and should be independently verified.
Terms and Conditions: The content relating to real estate for sale in this Web site comes in part from the Internet Data eXchange ("IDX") program of METROLIST, INC., DBA RECOLORADO® Real estate listings held by brokers other than RE/MAX Professionals are marked with the IDX Logo. This information is being provided for the consumers personal, non-commercial use and may not be used for any other purpose. All information subject to change and should be independently verified.
Copyright 2025 METROLIST, INC., DBA RECOLORADO® -- All Rights Reserved 6455 S. Yosemite St., Suite 500 Greenwood Village, CO 80111 USA
Listing information last updated on December 24th, 2025 at 4:33am MST.

