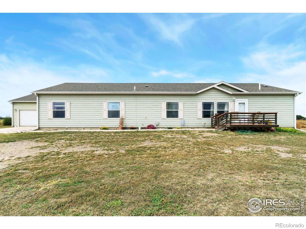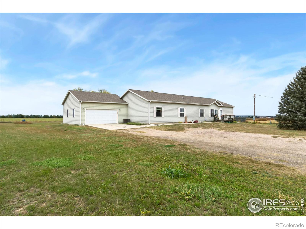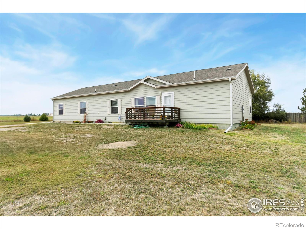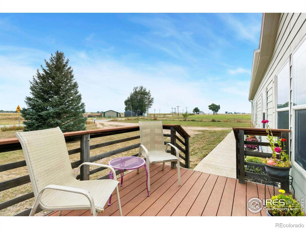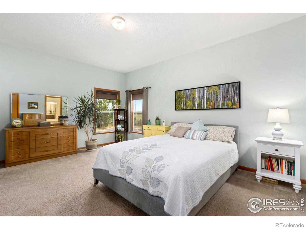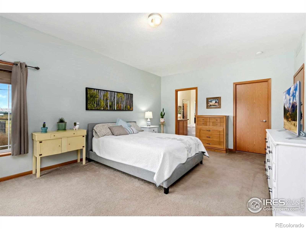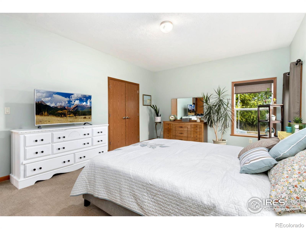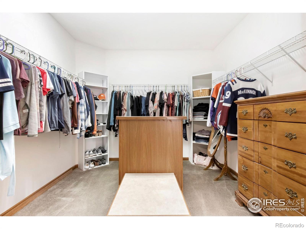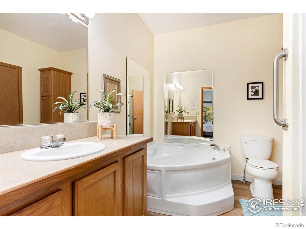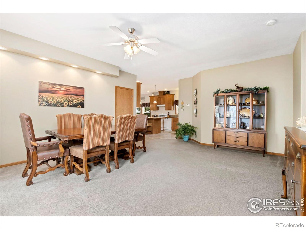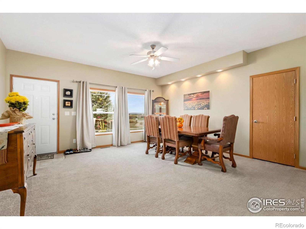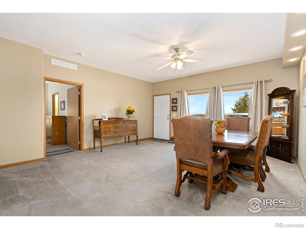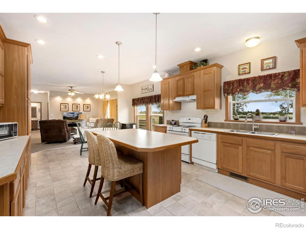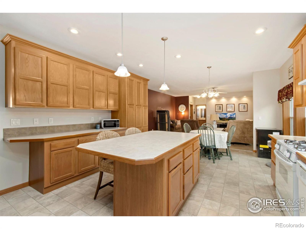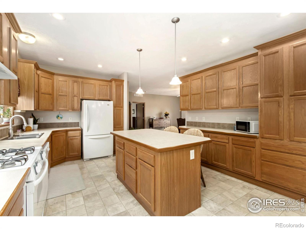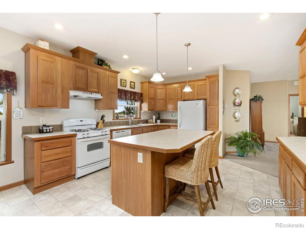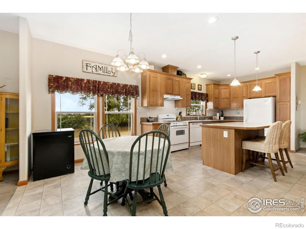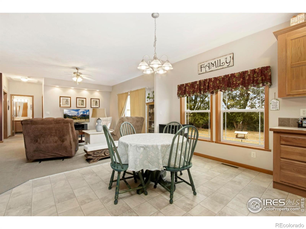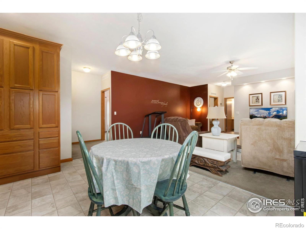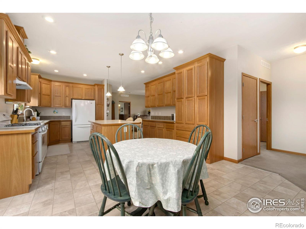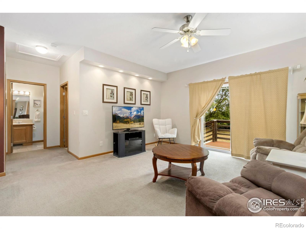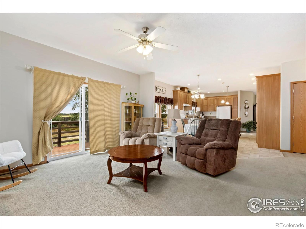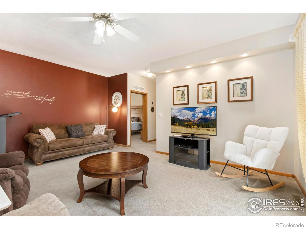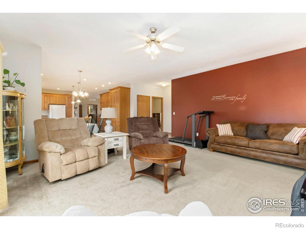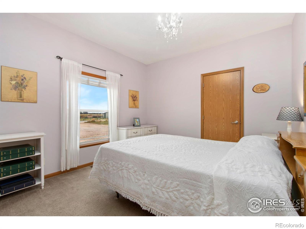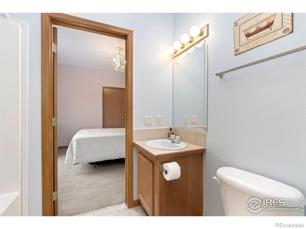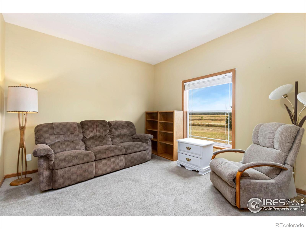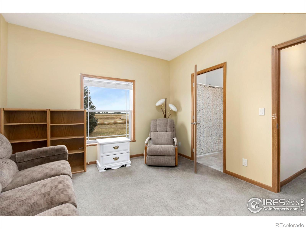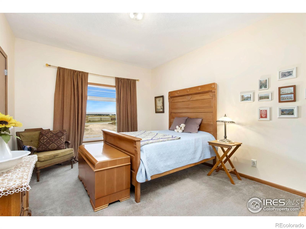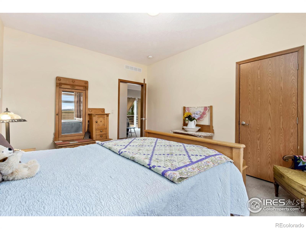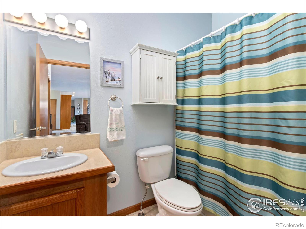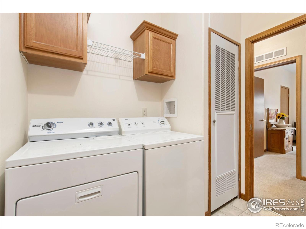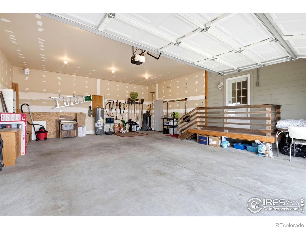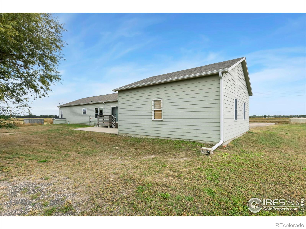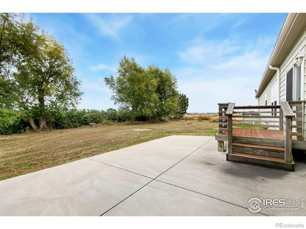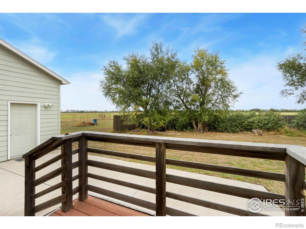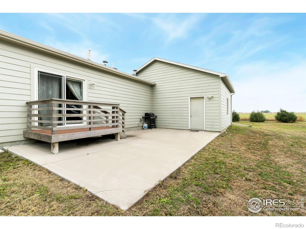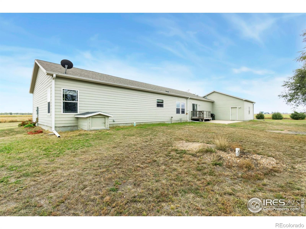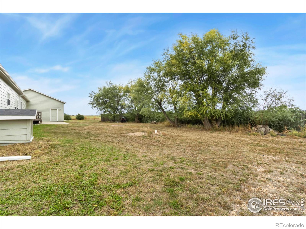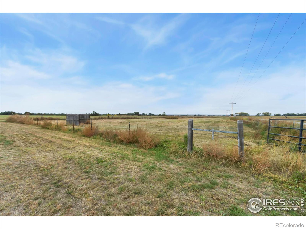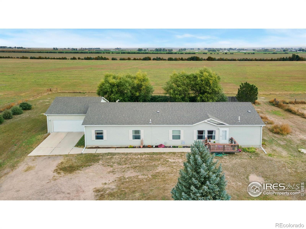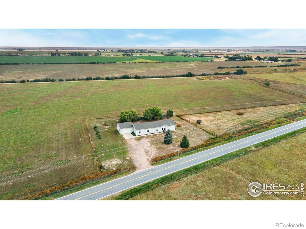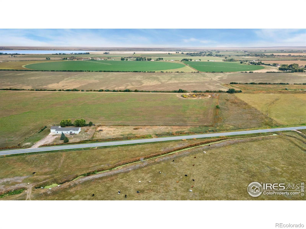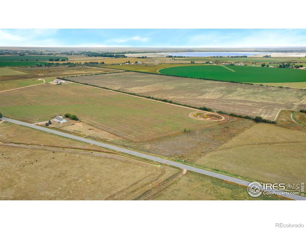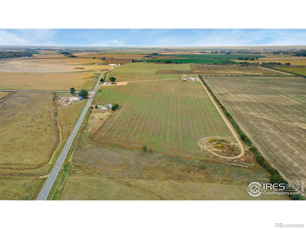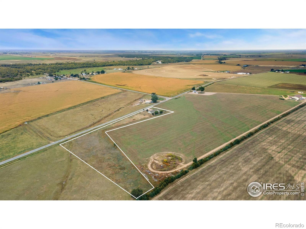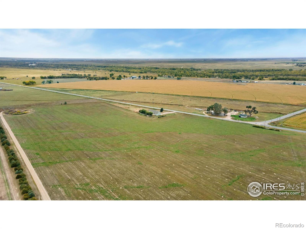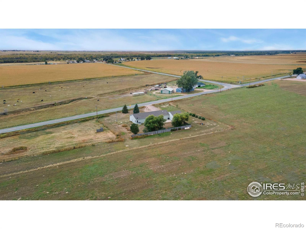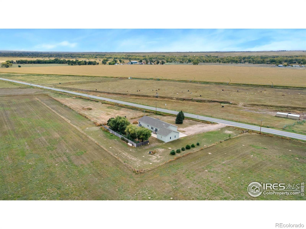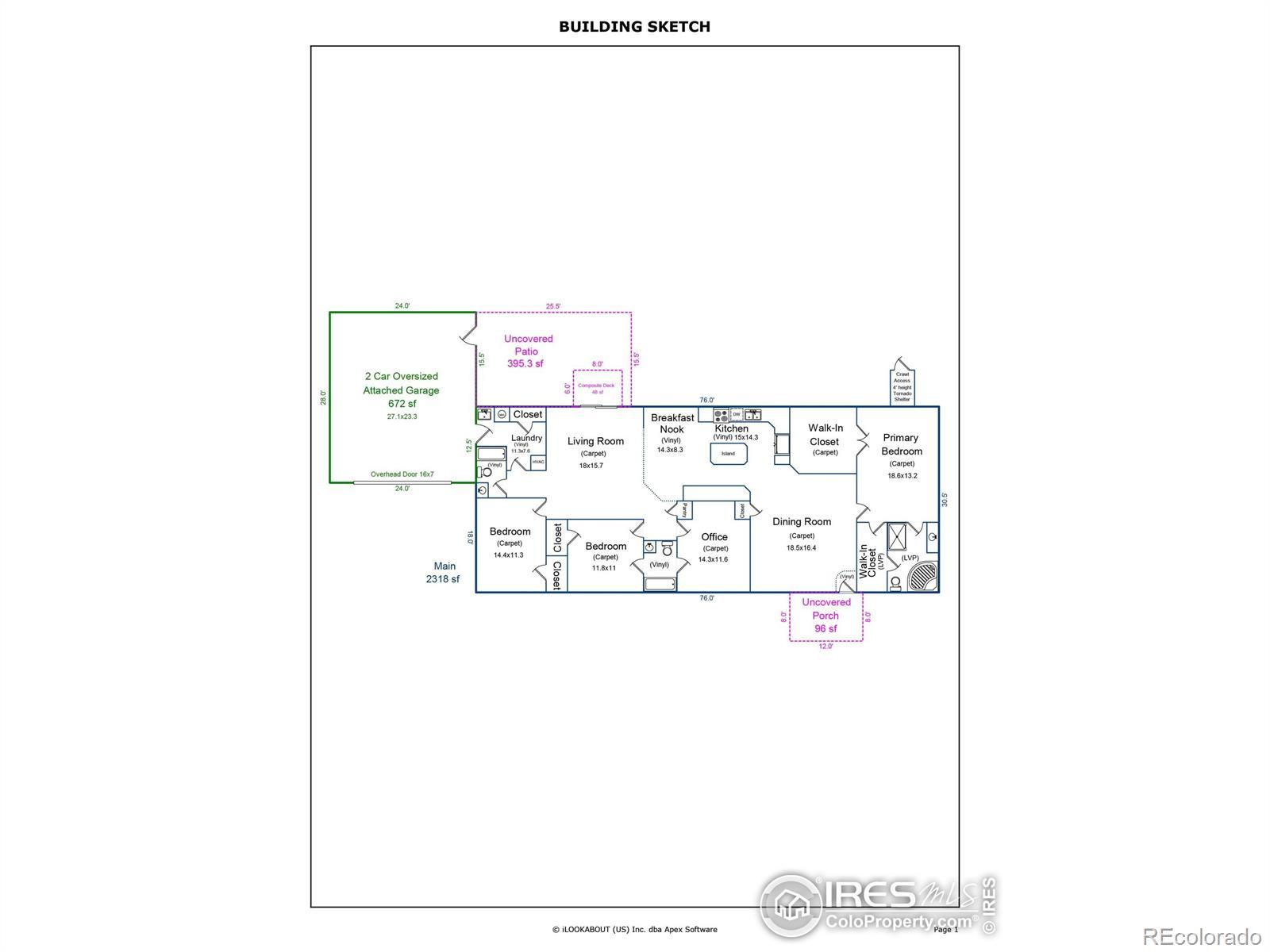Find us on...
Dashboard
- 3 Beds
- 3 Baths
- 2,318 Sqft
- 5.62 Acres
New Search X
4763 Highway 144
Spacious and well-maintained, this modular home sits on 5.62 acres and offers comfort, functionality, and room to grow. Inside, you'll find 3 bedrooms plus a large office that can easily serve as a non-conforming 4th bedroom, along with 3 full bathrooms. The open-concept floor plan features a generous living room, a formal dining room, a cozy breakfast nook, and a large kitchen with an island, abundant cabinetry, and plenty of counter space-perfect for gatherings and everyday living.The primary suite is truly impressive, boasting a huge layout, an oversized walk-in closet, a second walk-in closet/storage space, and a private bath. Additional highlights include an attached oversized 2-car garage, a large patio, and a deck ideal for outdoor entertaining. For peace of mind, the crawl space was dug out to 4 feet and doubles as a tornado shelter. Located just around the corner from Jackson Lake State Park, you'll enjoy easy access to boating, fishing, and recreation, while still being only 24 minutes from Fort Morgan's shopping and dining, and less than an hour to the Denver metro area.
Listing Office: C3 Real Estate Solutions, LLC 
Essential Information
- MLS® #IR1046182
- Price$470,000
- Bedrooms3
- Bathrooms3.00
- Full Baths2
- Square Footage2,318
- Acres5.62
- Year Built2008
- TypeResidential
- Sub-TypeSingle Family Residence
- StatusActive
Community Information
- Address4763 Highway 144
- SubdivisionRenees Amd Minor Sub
- CityWeldona
- CountyMorgan
- StateCO
- Zip Code80653
Amenities
- UtilitiesElectricity Available
- Parking Spaces2
- ParkingOversized
- # of Garages2
Interior
- HeatingForced Air, Propane
- CoolingCeiling Fan(s), Central Air
- StoriesOne
Interior Features
Jack & Jill Bathroom, Kitchen Island, Open Floorplan, Pantry, Walk-In Closet(s)
Appliances
Dishwasher, Dryer, Oven, Refrigerator, Washer
Exterior
- Lot DescriptionFlood Zone, Level
- RoofComposition
Windows
Double Pane Windows, Window Coverings
School Information
- DistrictWeldon Valley RE-20J
- ElementaryWeldon
- MiddleWeldon
- HighWeldon
Additional Information
- Date ListedOctober 23rd, 2025
- ZoningRES (NEC)
Listing Details
 C3 Real Estate Solutions, LLC
C3 Real Estate Solutions, LLC
 Terms and Conditions: The content relating to real estate for sale in this Web site comes in part from the Internet Data eXchange ("IDX") program of METROLIST, INC., DBA RECOLORADO® Real estate listings held by brokers other than RE/MAX Professionals are marked with the IDX Logo. This information is being provided for the consumers personal, non-commercial use and may not be used for any other purpose. All information subject to change and should be independently verified.
Terms and Conditions: The content relating to real estate for sale in this Web site comes in part from the Internet Data eXchange ("IDX") program of METROLIST, INC., DBA RECOLORADO® Real estate listings held by brokers other than RE/MAX Professionals are marked with the IDX Logo. This information is being provided for the consumers personal, non-commercial use and may not be used for any other purpose. All information subject to change and should be independently verified.
Copyright 2025 METROLIST, INC., DBA RECOLORADO® -- All Rights Reserved 6455 S. Yosemite St., Suite 500 Greenwood Village, CO 80111 USA
Listing information last updated on November 3rd, 2025 at 11:34am MST.

