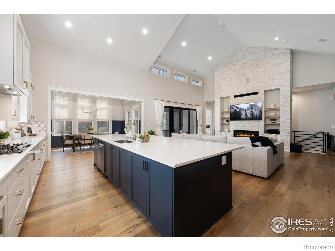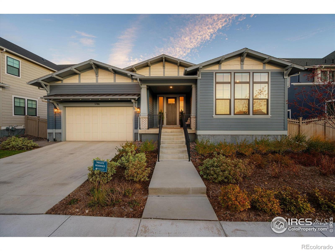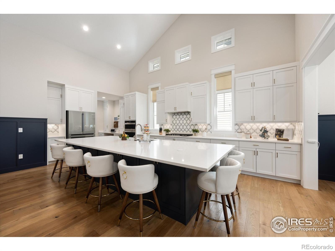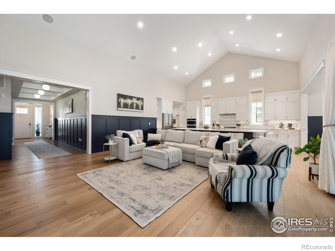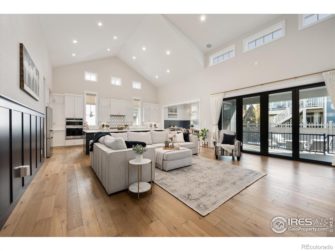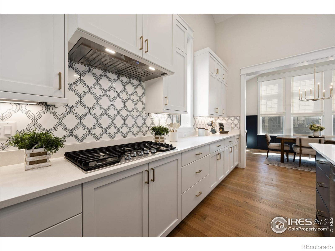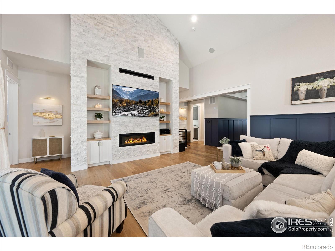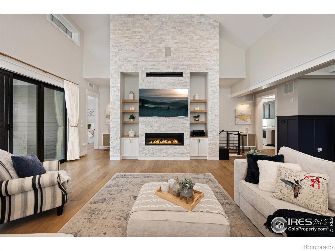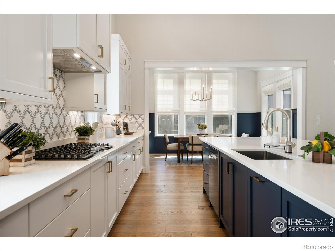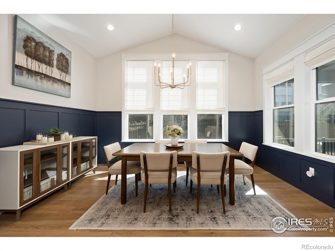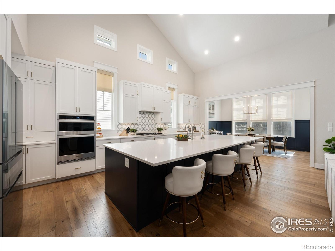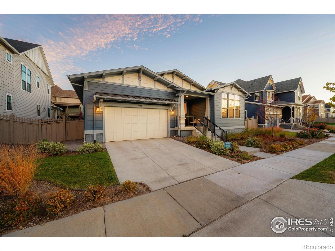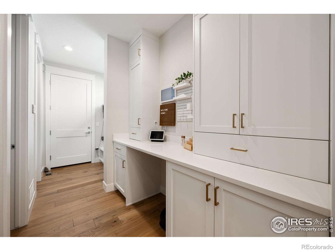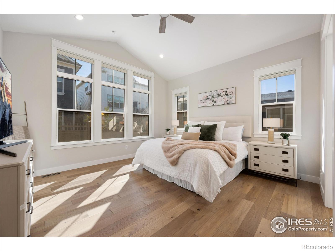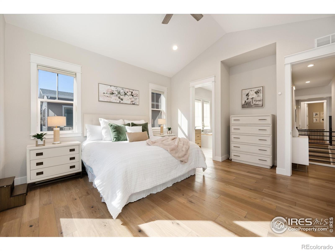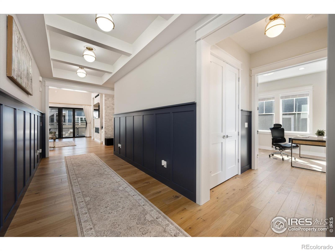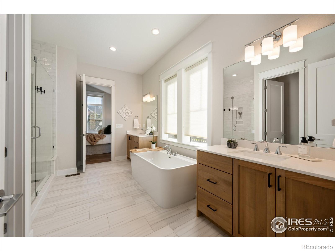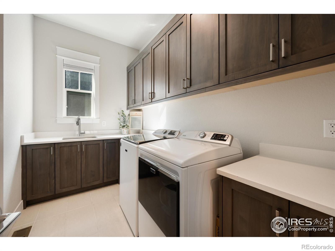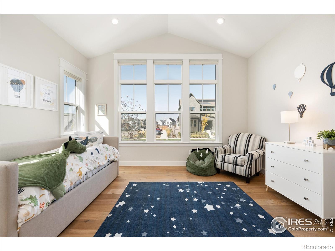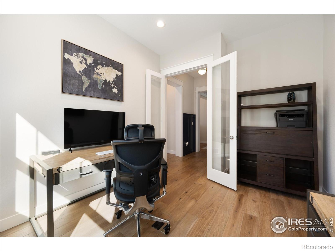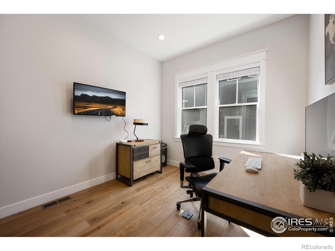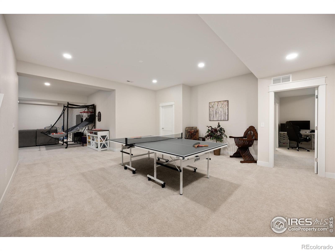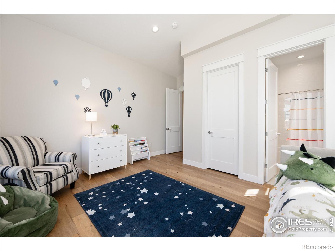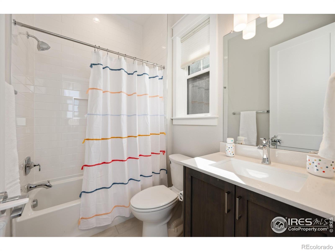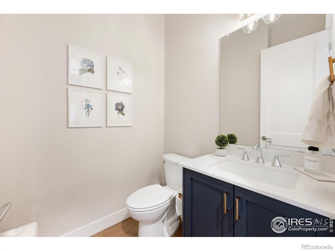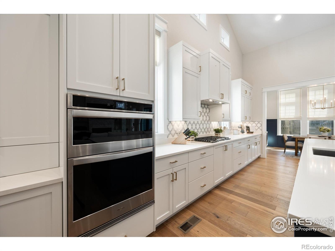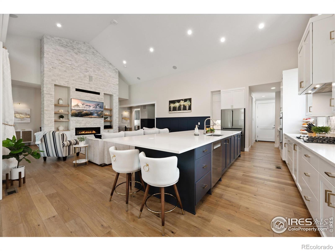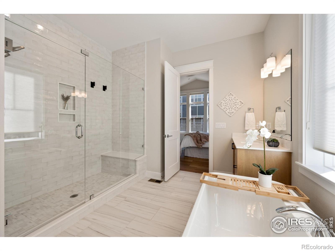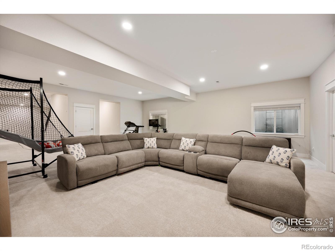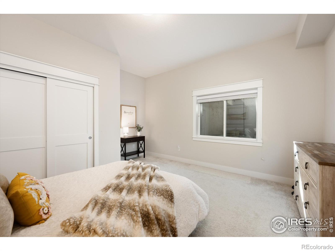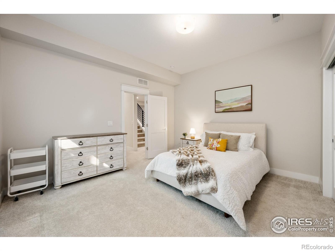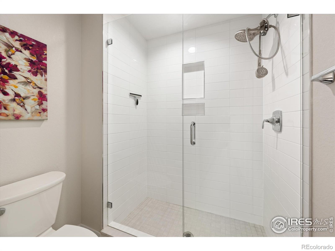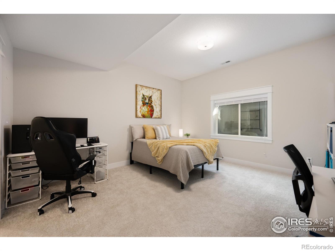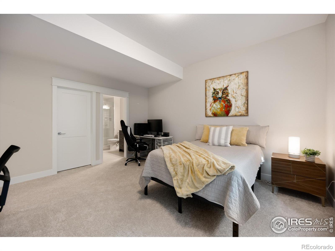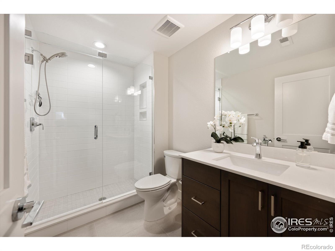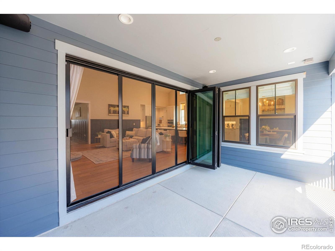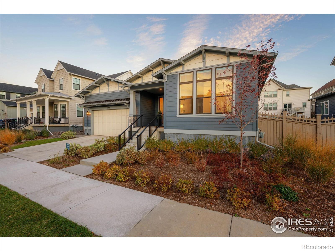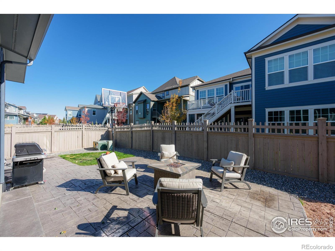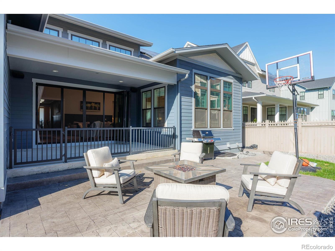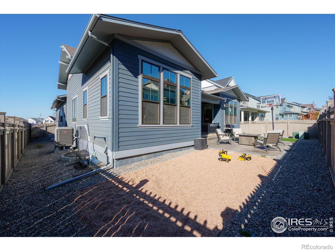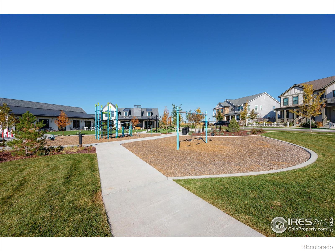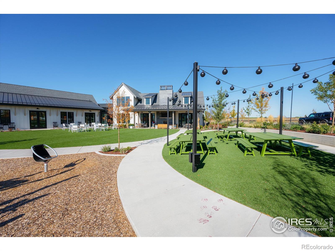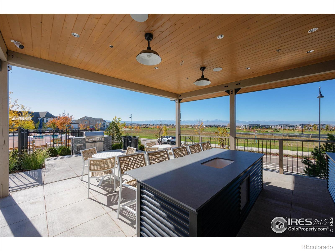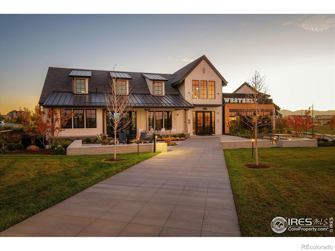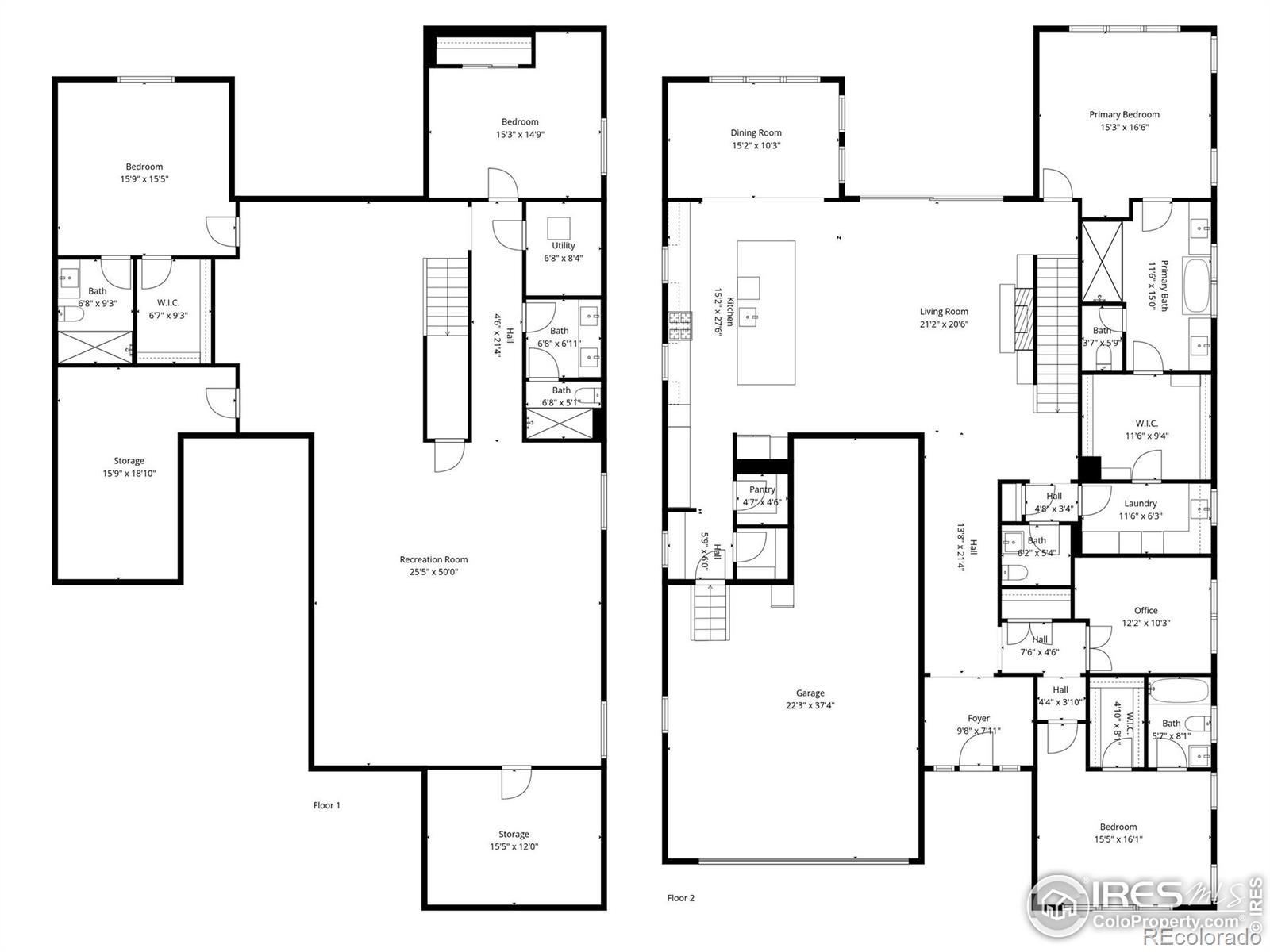Find us on...
Dashboard
- 4 Beds
- 5 Baths
- 5,001 Sqft
- .17 Acres
New Search X
1786 Chestnut Avenue
LOVE WHERE YOU LIVE! This ranch-style, single-story home with a finished basement is located in Westerly, a master-planned community in Erie, Colorado. Only four homes of this semi-custom floor plan were built. Constructed by a Colorado builder known for quality and energy-efficient construction, the home offers approximately 5,001 square feet of living space. The open-concept layout features cathedral ceilings, custom wainscoting, and a stone fireplace in the great room. The kitchen includes cabinetry with ample storage, high-end appliances, and a large center island. Sliding doors open to a covered outdoor living area and low-maintenance backyard. The main-level primary suite includes vaulted ceilings and a spacious bathroom. A main-floor office or study provides flexible workspace. The finished basement includes a large family room, guest suite, additional bedroom, full bathroom, and storage areas. Westerly is designed with sidewalk-lined streets, trails, open space, and mountain views. Community amenities include a pool, spa, fitness center, pickleball courts, dog park, and gathering areas. A planned village center with future shops and dining is anticipated within the community.Included with the home are a Bosch refrigerator, washer and dryer, fire pit, and patio chairs. Upgrades include owned solar panels, a Tesla EV charger with dual battery backup, whole-home water purification system, high-efficiency furnace and air-conditioning, and a three-car tandem garage.The home offers single-level living with additional finished basement space in a community located near parks, trails, and future neighborhood services.
Listing Office: eXp Realty LLC 
Essential Information
- MLS® #IR1046208
- Price$1,350,000
- Bedrooms4
- Bathrooms5.00
- Full Baths2
- Half Baths1
- Square Footage5,001
- Acres0.17
- Year Built2023
- TypeResidential
- Sub-TypeSingle Family Residence
- StatusActive
Community Information
- Address1786 Chestnut Avenue
- SubdivisionWesterly Fg1
- CityErie
- CountyWeld
- StateCO
- Zip Code80516
Amenities
- Parking Spaces3
- # of Garages3
Amenities
Clubhouse, Fitness Center, Park, Playground, Pool, Spa/Hot Tub, Trail(s)
Utilities
Cable Available, Electricity Available, Internet Access (Wired), Natural Gas Available
Interior
- AppliancesDishwasher, Disposal, Oven
- HeatingForced Air, Solar
- CoolingCentral Air
- FireplaceYes
- FireplacesGas, Great Room
- StoriesOne
Interior Features
Eat-in Kitchen, Five Piece Bath, Open Floorplan, Pantry, Radon Mitigation System, Smart Thermostat, Vaulted Ceiling(s), Walk-In Closet(s)
Exterior
- Lot DescriptionSprinklers In Front
- RoofComposition
Windows
Triple Pane Windows, Window Coverings
School Information
- DistrictSt. Vrain Valley RE-1J
- ElementaryOther
- MiddleSoaring Heights
- HighErie
Additional Information
- Date ListedOctober 23rd, 2025
- ZoningN/A
Listing Details
 eXp Realty LLC
eXp Realty LLC
 Terms and Conditions: The content relating to real estate for sale in this Web site comes in part from the Internet Data eXchange ("IDX") program of METROLIST, INC., DBA RECOLORADO® Real estate listings held by brokers other than RE/MAX Professionals are marked with the IDX Logo. This information is being provided for the consumers personal, non-commercial use and may not be used for any other purpose. All information subject to change and should be independently verified.
Terms and Conditions: The content relating to real estate for sale in this Web site comes in part from the Internet Data eXchange ("IDX") program of METROLIST, INC., DBA RECOLORADO® Real estate listings held by brokers other than RE/MAX Professionals are marked with the IDX Logo. This information is being provided for the consumers personal, non-commercial use and may not be used for any other purpose. All information subject to change and should be independently verified.
Copyright 2026 METROLIST, INC., DBA RECOLORADO® -- All Rights Reserved 6455 S. Yosemite St., Suite 500 Greenwood Village, CO 80111 USA
Listing information last updated on February 14th, 2026 at 8:04pm MST.

