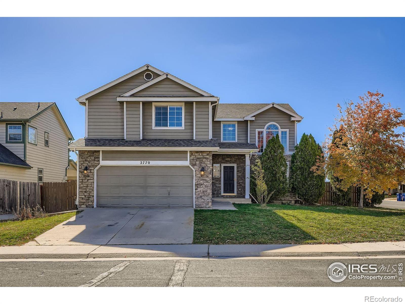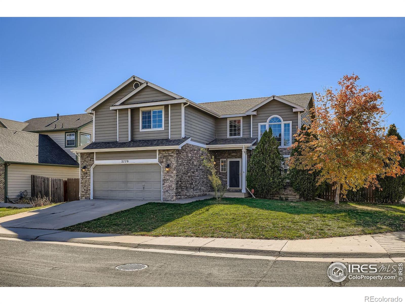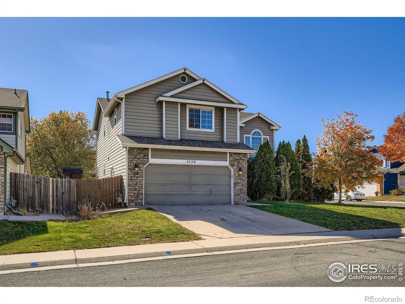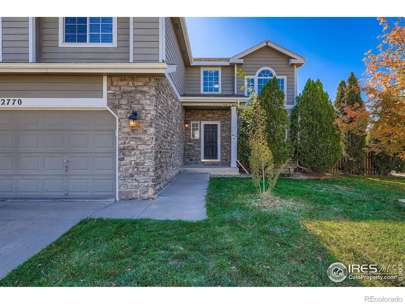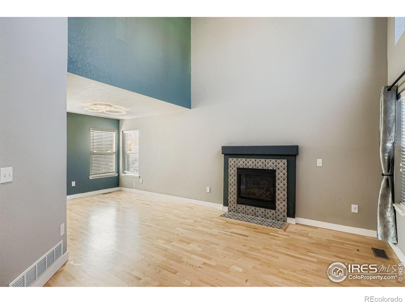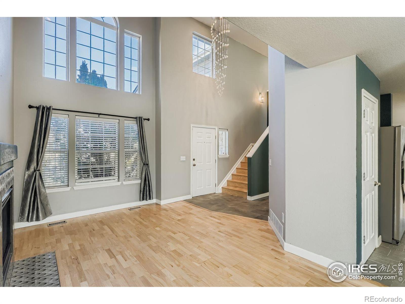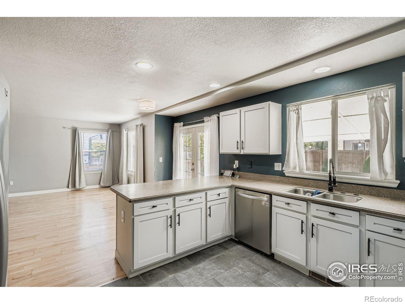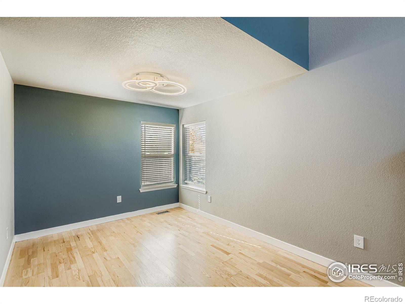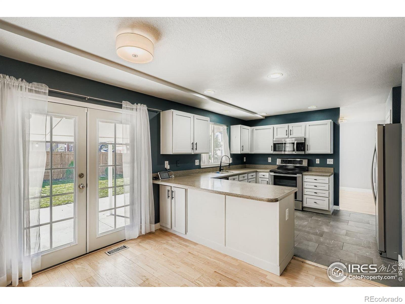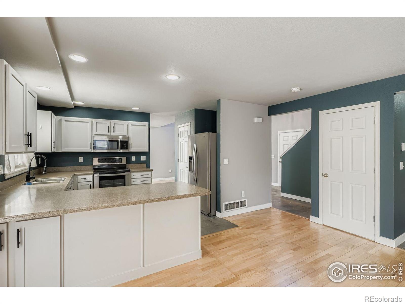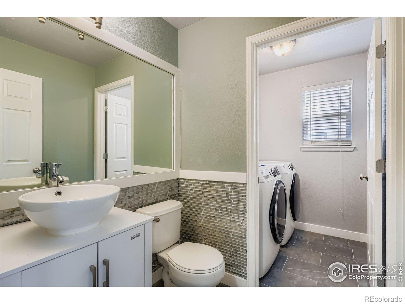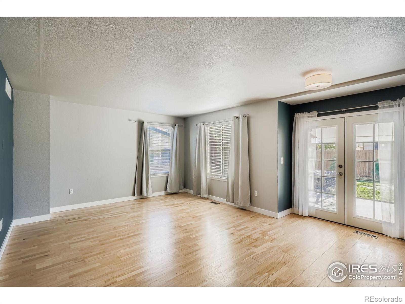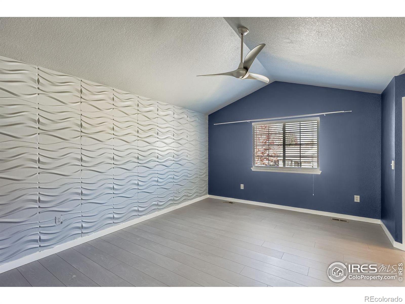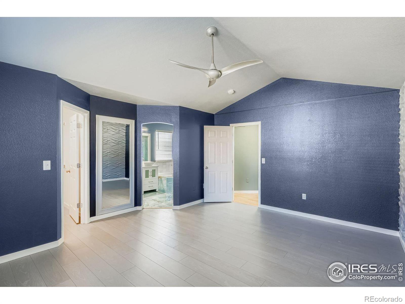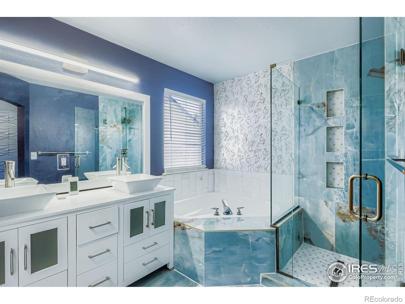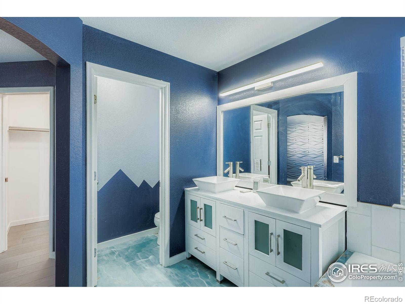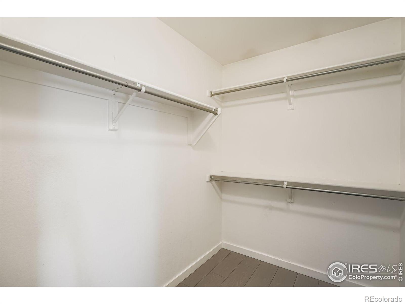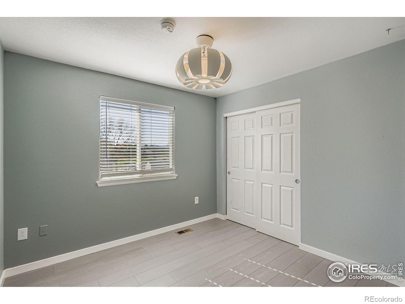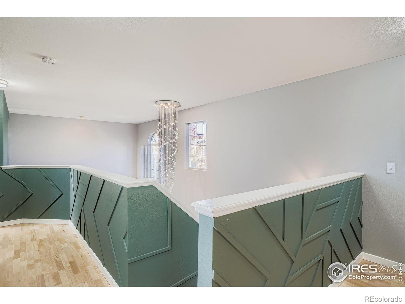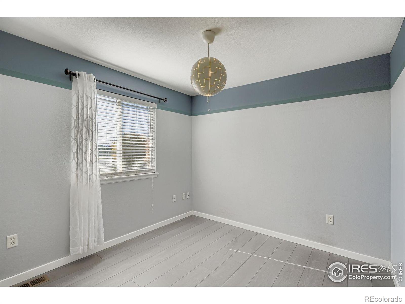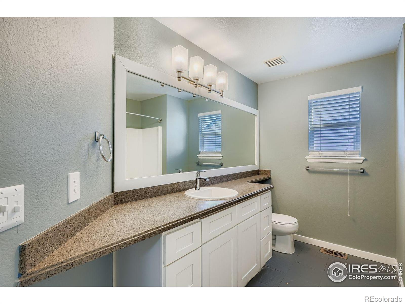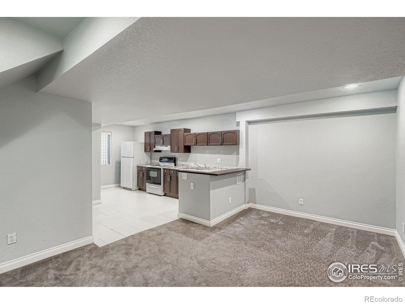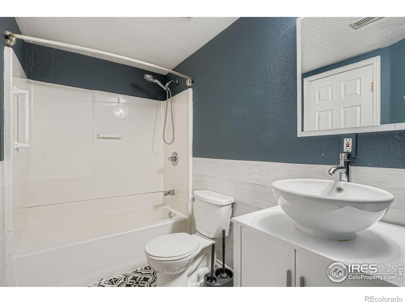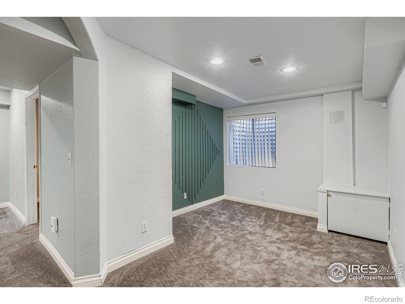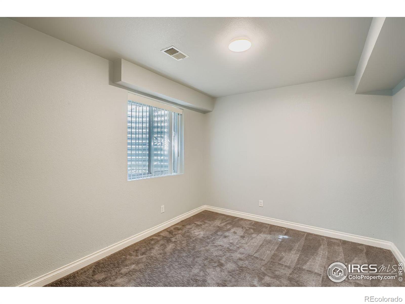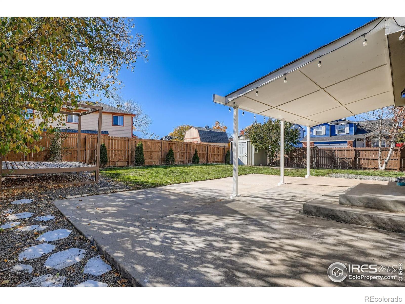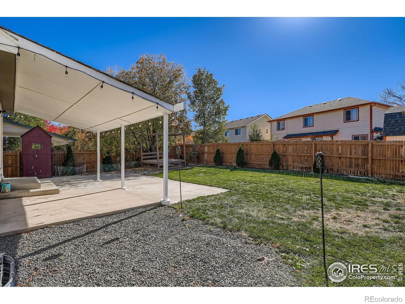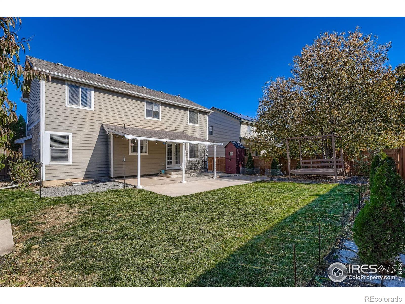Find us on...
Dashboard
- 5 Beds
- 4 Baths
- 2,832 Sqft
- .17 Acres
New Search X
2770 Canossa Drive
Welcome to this delightful & rare 5 bed/4 bath 2-story home on a spacious corner lot in desirable Willow Run! Largest floor plan in the neighborhood, featuring a fully finished basement w/private in-law suite & full kitchen-ideal for guests, multi-gen living, or rental potential. Updated 2 years ago w/modern interior paint & light fixtures throughout. Step inside to soaring ceilings, spacious living room w/gas fireplace that flows to formal dining. The eat-in kitchen features Corian counters, SS appliances, and is open to family room - great for entertaining or relaxing at home. A convenient half bath & a main-level laundry room complete the first floor. Upstairs you'll find 4 bedrooms, including a large primary suite w/custom accent tile wall, 5-pc bath & large walk-in closet. The fully finished basement features a private bedroom, full bath, full kitchen, & living area. Outside, enjoy the private backyard, covered patio & mature landscaping. Just 2 blocks to Columbine Meadows Park & steps to Willow Run open space & trails. No HOA! Located in the top-rated Adams 12 5-Star School District w/easy access to shopping, dining & more. Schedule a showing today & say YES to your next home!
Listing Office: RE/MAX Alliance-Lsvl 
Essential Information
- MLS® #IR1046225
- Price$659,000
- Bedrooms5
- Bathrooms4.00
- Full Baths3
- Half Baths1
- Square Footage2,832
- Acres0.17
- Year Built1999
- TypeResidential
- Sub-TypeSingle Family Residence
- StyleContemporary
- StatusActive
Community Information
- Address2770 Canossa Drive
- SubdivisionWillow Run Filing 4
- CityBroomfield
- CountyBroomfield
- StateCO
- Zip Code80020
Amenities
- Parking Spaces2
- # of Garages2
Utilities
Electricity Available, Natural Gas Available
Interior
- HeatingForced Air
- CoolingCeiling Fan(s), Central Air
- FireplaceYes
- FireplacesGas, Living Room
- StoriesTwo
Interior Features
Eat-in Kitchen, Five Piece Bath, Open Floorplan
Appliances
Dishwasher, Disposal, Dryer, Microwave, Oven, Refrigerator, Washer
Exterior
- WindowsWindow Coverings
- RoofComposition
Lot Description
Corner Lot, Level, Sprinklers In Front
School Information
- DistrictAdams 12 5 Star Schl
- ElementaryMountain View
- MiddleWestlake
- HighLegacy
Additional Information
- Date ListedOctober 23rd, 2025
- ZoningRES
Listing Details
 RE/MAX Alliance-Lsvl
RE/MAX Alliance-Lsvl
 Terms and Conditions: The content relating to real estate for sale in this Web site comes in part from the Internet Data eXchange ("IDX") program of METROLIST, INC., DBA RECOLORADO® Real estate listings held by brokers other than RE/MAX Professionals are marked with the IDX Logo. This information is being provided for the consumers personal, non-commercial use and may not be used for any other purpose. All information subject to change and should be independently verified.
Terms and Conditions: The content relating to real estate for sale in this Web site comes in part from the Internet Data eXchange ("IDX") program of METROLIST, INC., DBA RECOLORADO® Real estate listings held by brokers other than RE/MAX Professionals are marked with the IDX Logo. This information is being provided for the consumers personal, non-commercial use and may not be used for any other purpose. All information subject to change and should be independently verified.
Copyright 2025 METROLIST, INC., DBA RECOLORADO® -- All Rights Reserved 6455 S. Yosemite St., Suite 500 Greenwood Village, CO 80111 USA
Listing information last updated on November 2nd, 2025 at 9:48pm MST.

