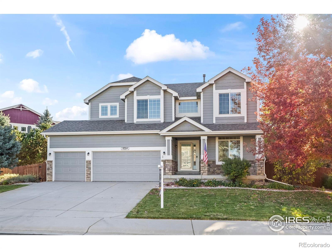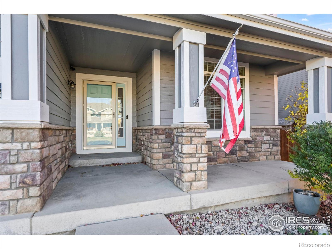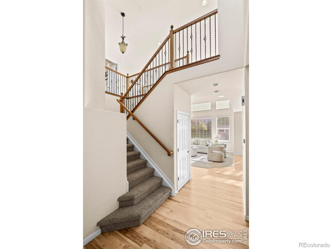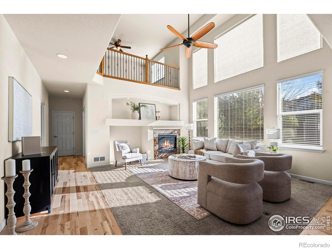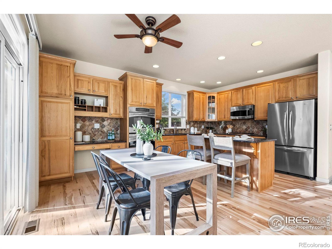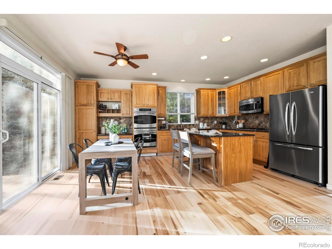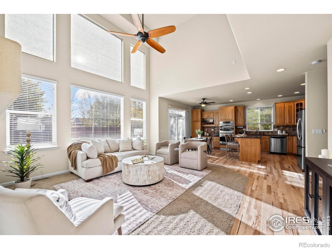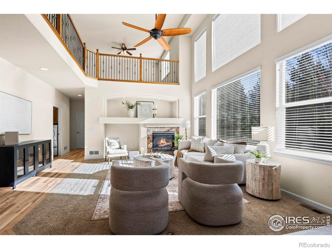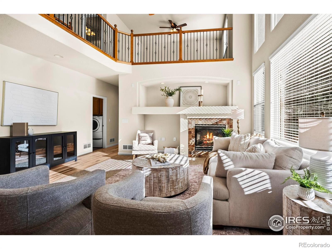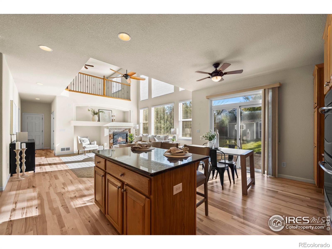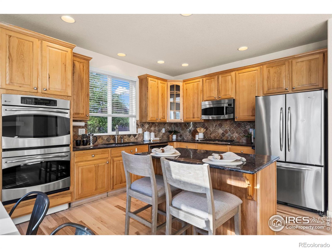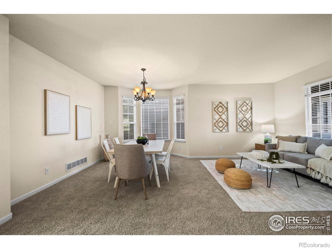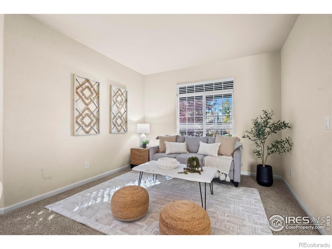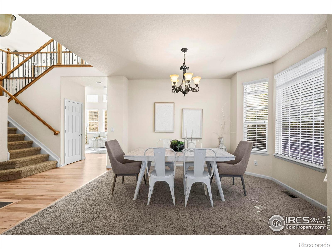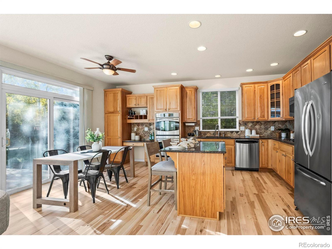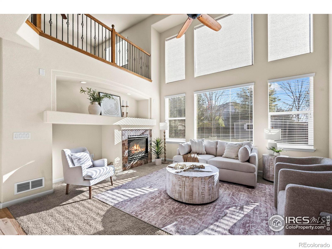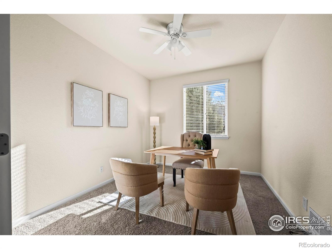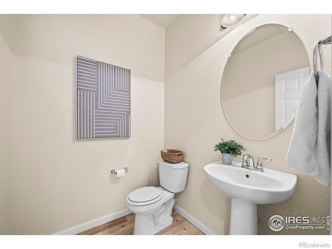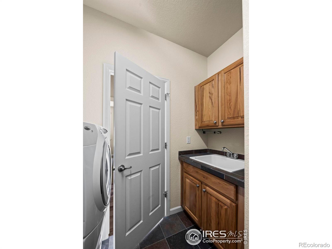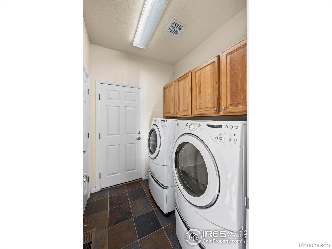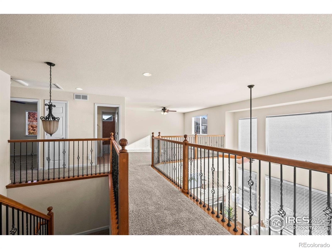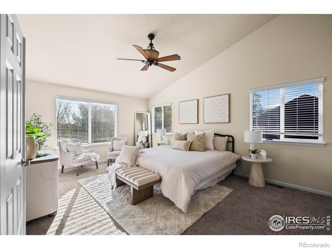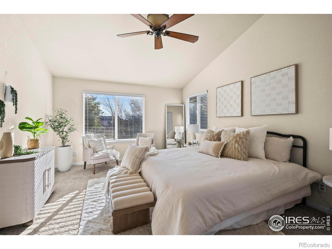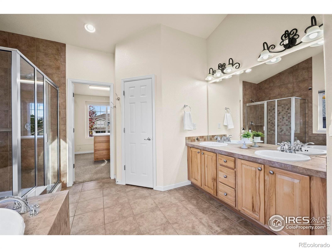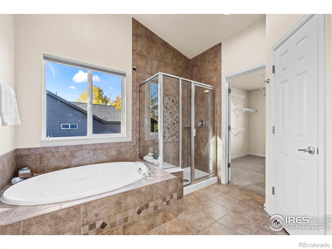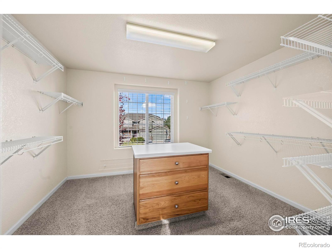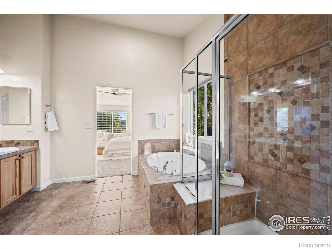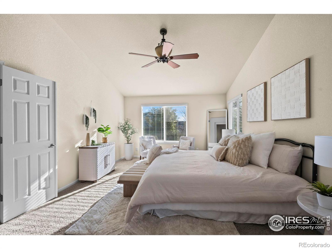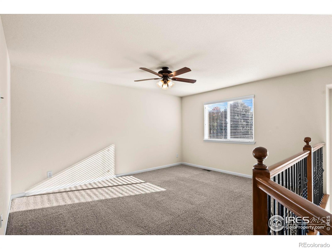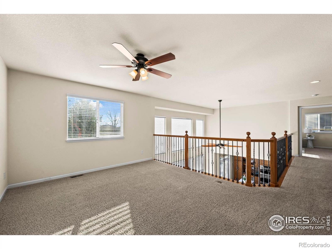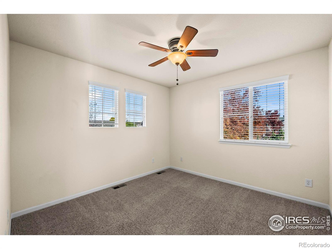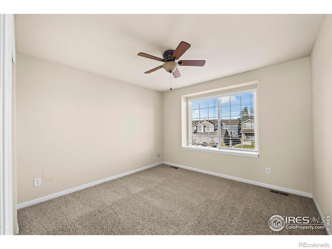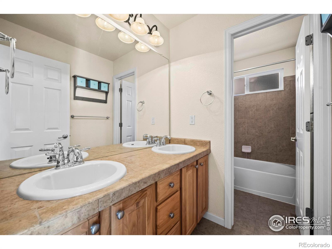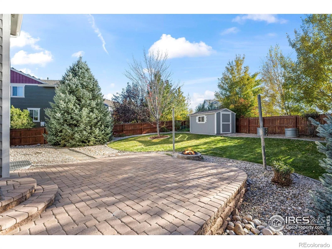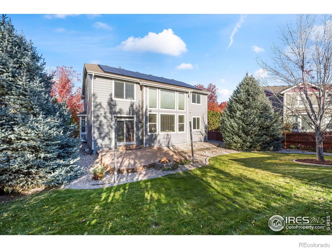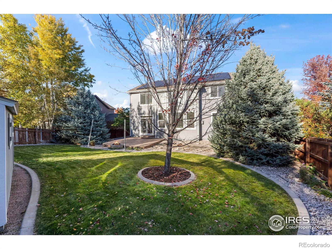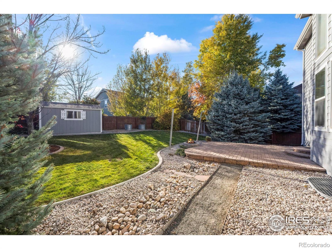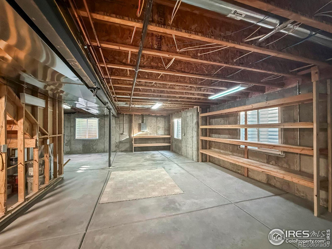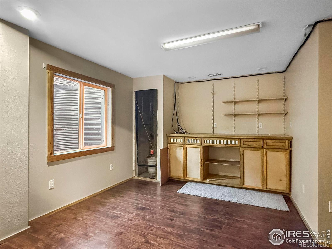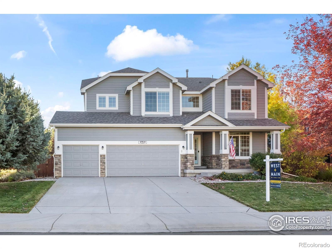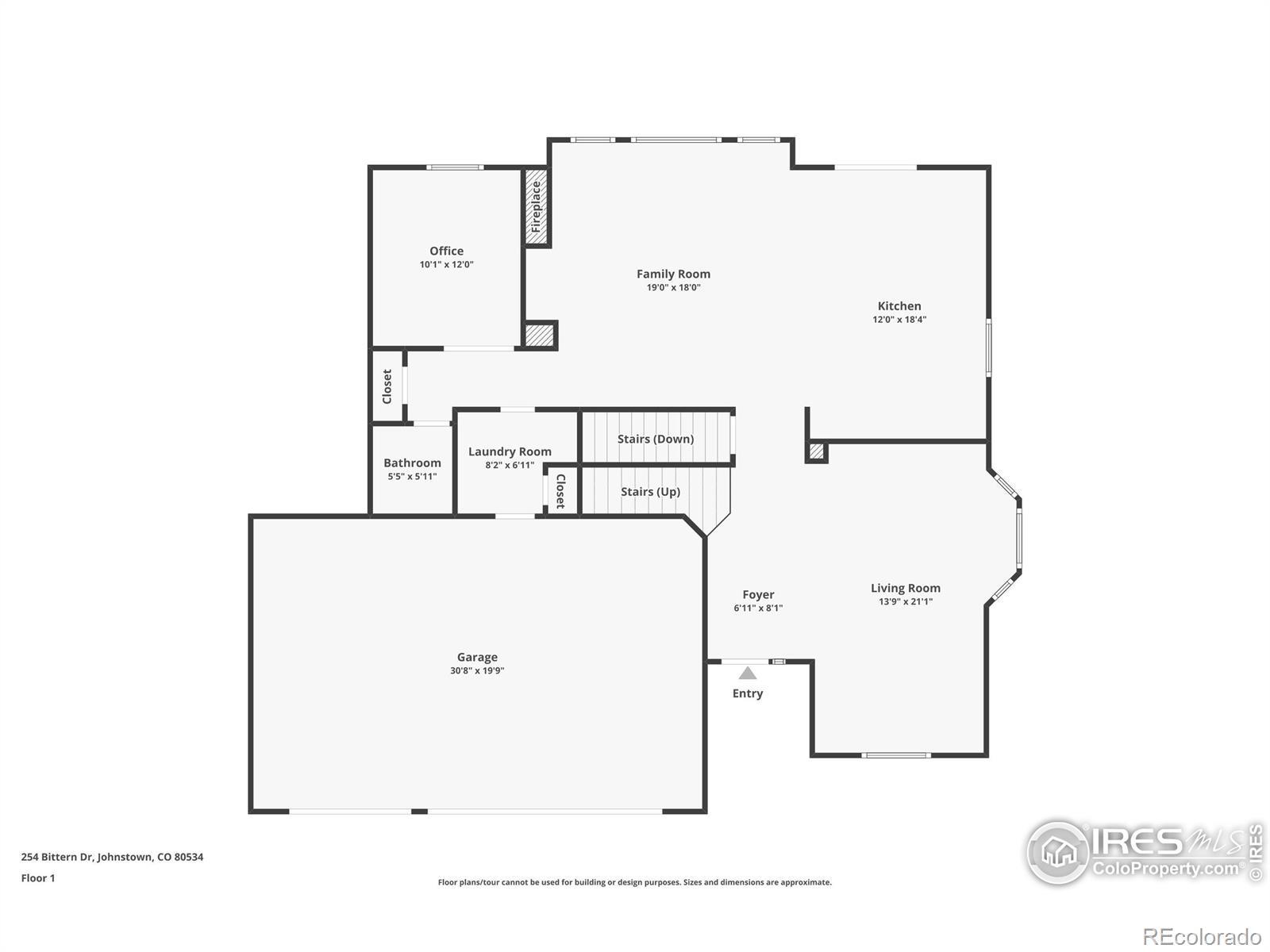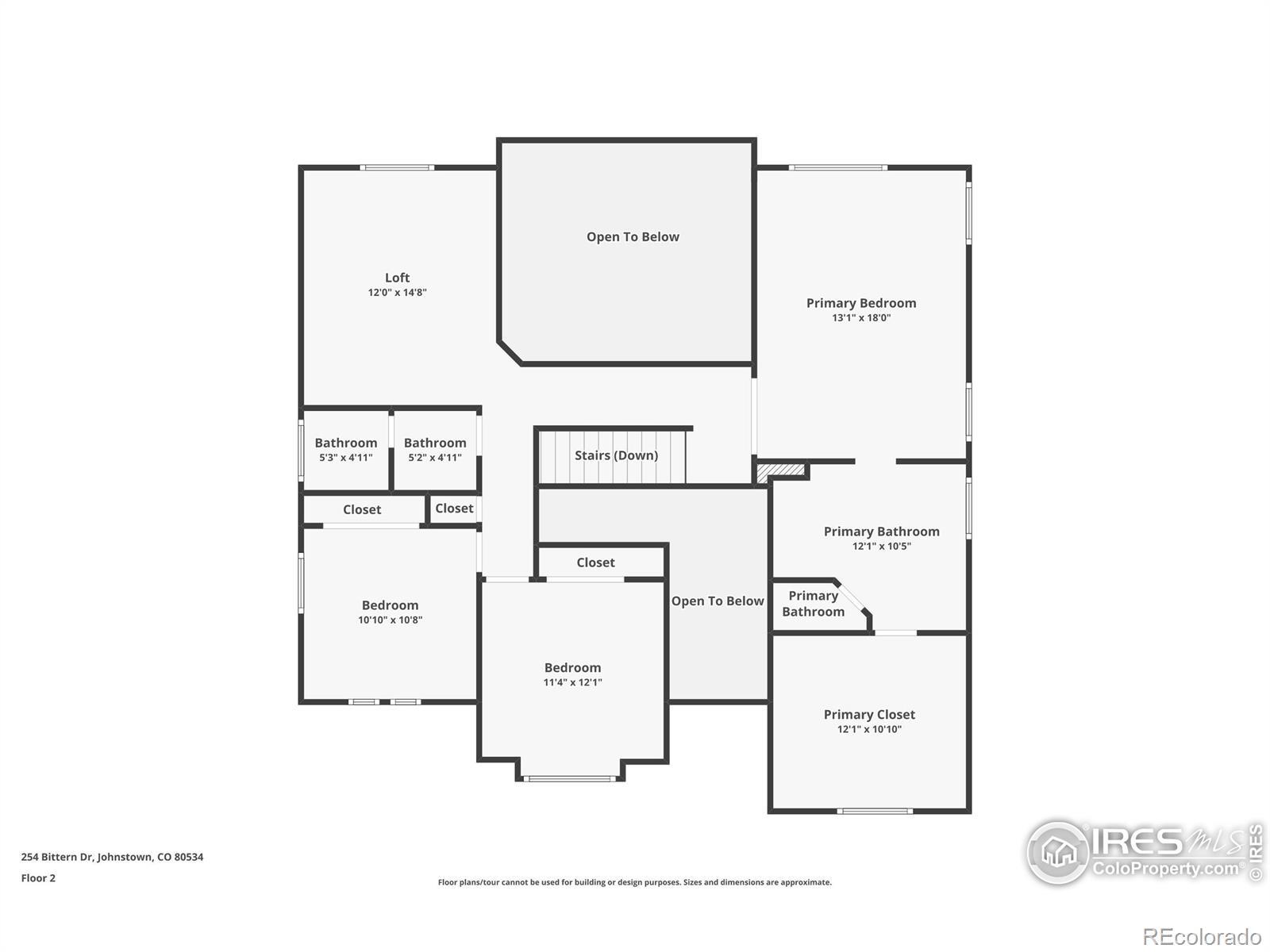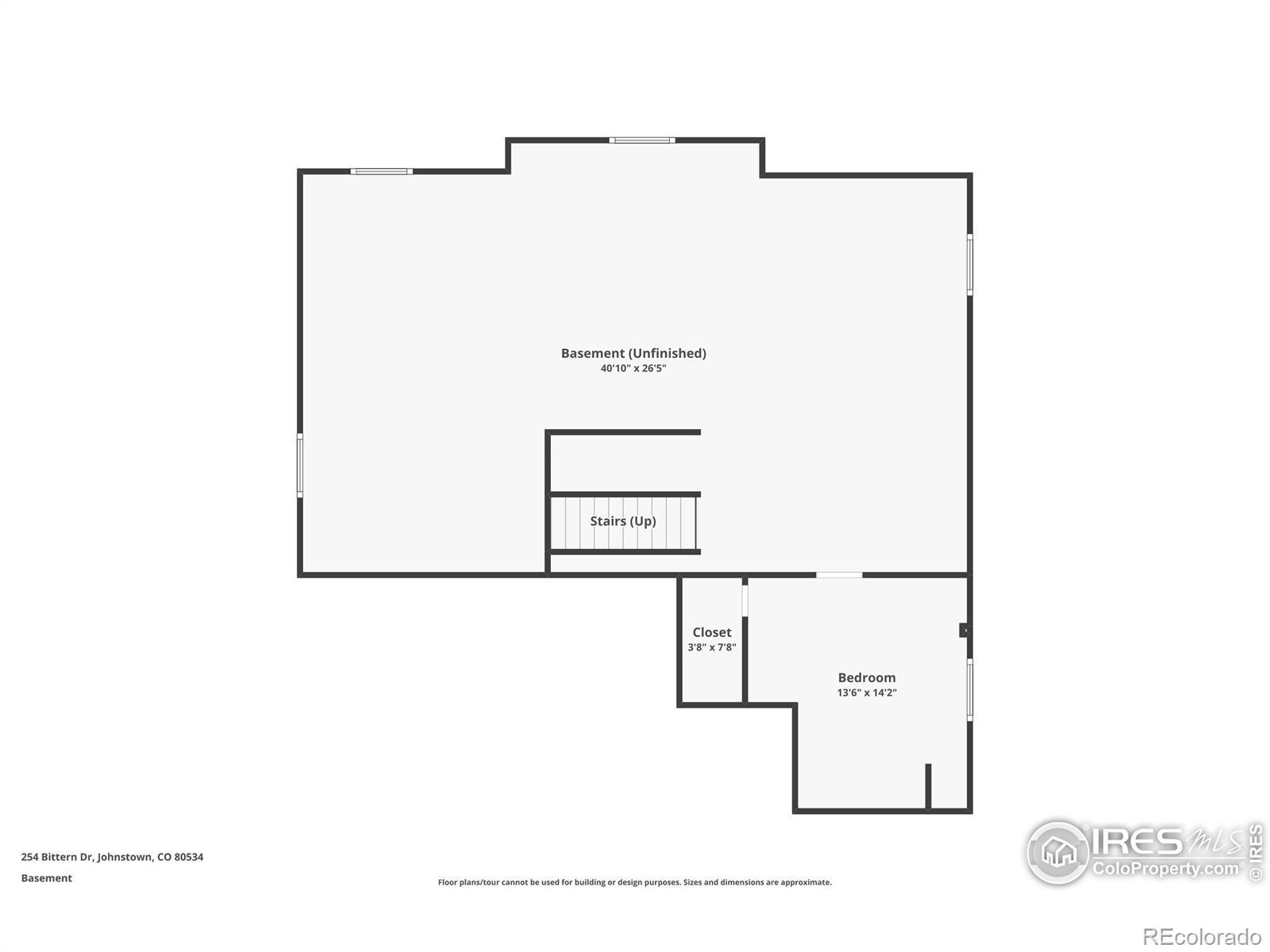Find us on...
Dashboard
- 3 Beds
- 3 Baths
- 2,554 Sqft
- .21 Acres
New Search X
254 Bittern Drive
Welcome to 254 Bittern Dr in the serene Stroh Farm community in Johnstown! As you arrive, you'll be greeted by fantastic curb appeal, featuring mature trees, a charming front porch, and a spacious three-car garage. Save on your insurance + energy bills with the new roof and *OWNED* solar! Step inside to find soaring vaulted ceilings and a formal living and dining area that leads you into the heart of the home. The open eat-in kitchen features a large island, ample cabinet + granite counter space and includes all appliances. Cooking for a crowd? Enjoy the double ovens + gas cooktop. The kitchen flows seamlessly into the eat-in space which opens to the private fenced backyard with excellent landscaping. The inviting family room rounds out the open floor plan, highlighted by double-height ceilings and a cozy gas fireplace. Tucked away behind the family room is a private office, perfect for working from home. Owner's entry from the garage doubles as a convenient laundry room. Upstairs, you'll find a spacious loft for extra living space and two secondary bedrooms that share a full bathroom. Across the catwalk is the private primary bedroom which offers a five-piece en-suite bathroom + enormous walk-in closet. The unfinished basement is ideal for future customization and includes a lockable workshop space. Just south of Downtown Johnstown, around the corner from new Bella Ridge Golf Club + Pioneer Ridge Elementary School. Don't miss the opportunity to make this beautiful home yours in the desirable Stroh Farm community!
Listing Office: West and Main Homes 
Essential Information
- MLS® #IR1046231
- Price$565,000
- Bedrooms3
- Bathrooms3.00
- Full Baths2
- Half Baths1
- Square Footage2,554
- Acres0.21
- Year Built2008
- TypeResidential
- Sub-TypeSingle Family Residence
- StatusPending
Community Information
- Address254 Bittern Drive
- SubdivisionStroh Farm Fg#4
- CityJohnstown
- CountyWeld
- StateCO
- Zip Code80534
Amenities
- AmenitiesPlayground
- Parking Spaces3
- # of Garages3
Utilities
Electricity Available, Natural Gas Available
Interior
- HeatingForced Air
- CoolingCentral Air
- FireplaceYes
- FireplacesFamily Room, Gas
- StoriesTwo
Interior Features
Eat-in Kitchen, Open Floorplan, Vaulted Ceiling(s)
Appliances
Dishwasher, Disposal, Double Oven, Dryer, Microwave, Oven, Refrigerator, Self Cleaning Oven, Washer
Exterior
- Lot DescriptionSprinklers In Front
- RoofComposition
School Information
- DistrictJohnstown-Milliken RE-5J
- ElementaryPioneer Ridge
- MiddleMilliken
- HighRoosevelt
Additional Information
- Date ListedOctober 23rd, 2025
- ZoningRES
Listing Details
 West and Main Homes
West and Main Homes
 Terms and Conditions: The content relating to real estate for sale in this Web site comes in part from the Internet Data eXchange ("IDX") program of METROLIST, INC., DBA RECOLORADO® Real estate listings held by brokers other than RE/MAX Professionals are marked with the IDX Logo. This information is being provided for the consumers personal, non-commercial use and may not be used for any other purpose. All information subject to change and should be independently verified.
Terms and Conditions: The content relating to real estate for sale in this Web site comes in part from the Internet Data eXchange ("IDX") program of METROLIST, INC., DBA RECOLORADO® Real estate listings held by brokers other than RE/MAX Professionals are marked with the IDX Logo. This information is being provided for the consumers personal, non-commercial use and may not be used for any other purpose. All information subject to change and should be independently verified.
Copyright 2026 METROLIST, INC., DBA RECOLORADO® -- All Rights Reserved 6455 S. Yosemite St., Suite 500 Greenwood Village, CO 80111 USA
Listing information last updated on February 3rd, 2026 at 4:33am MST.

