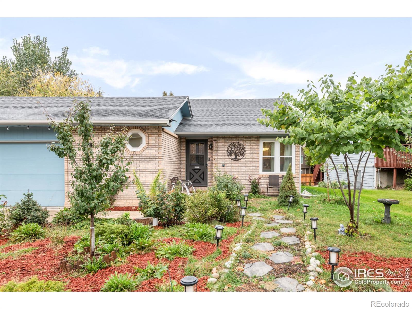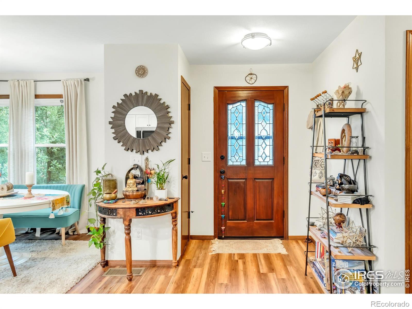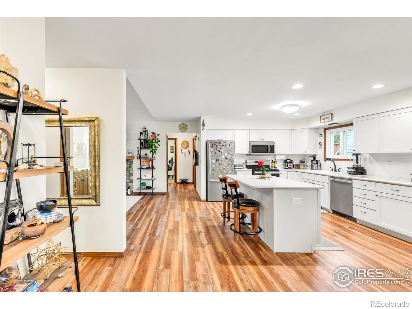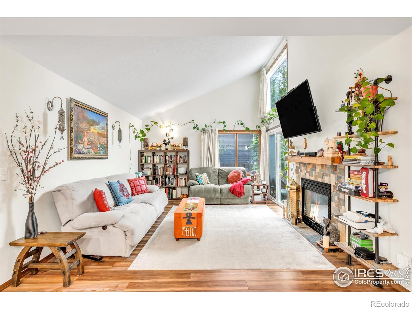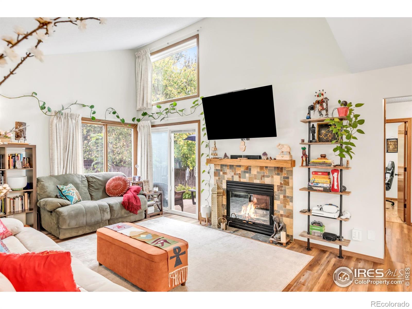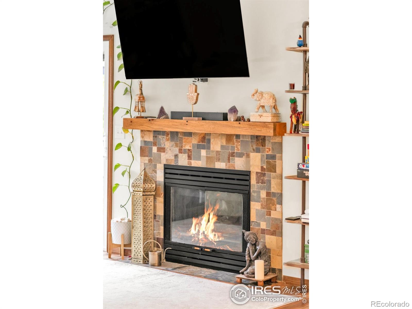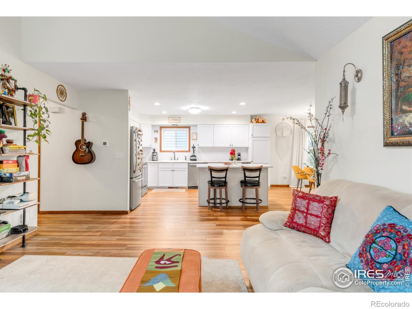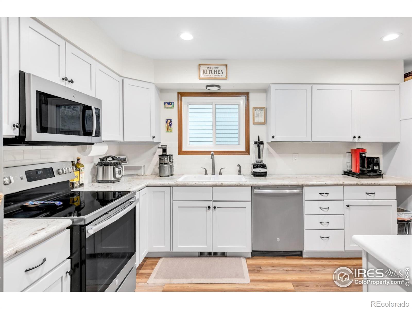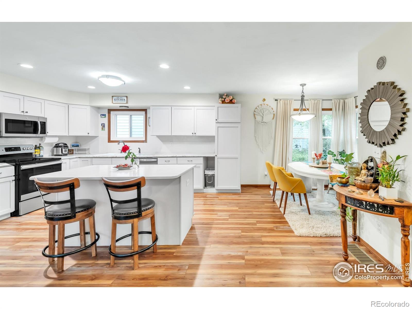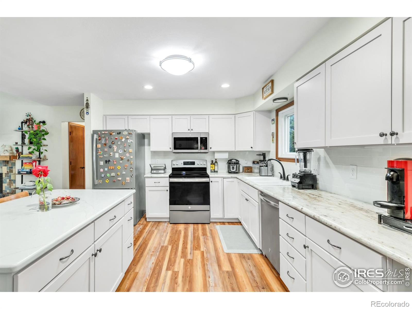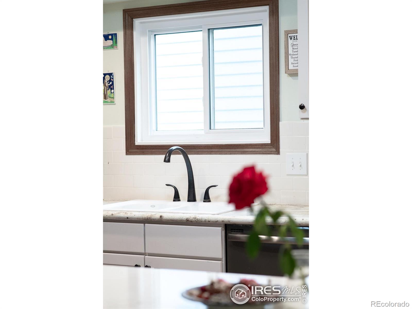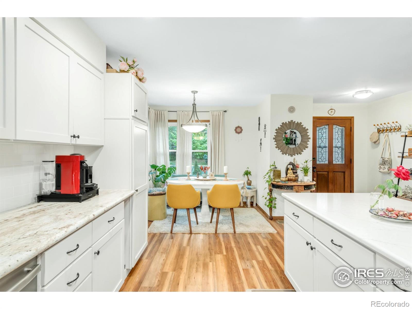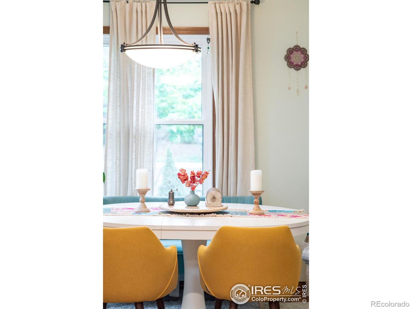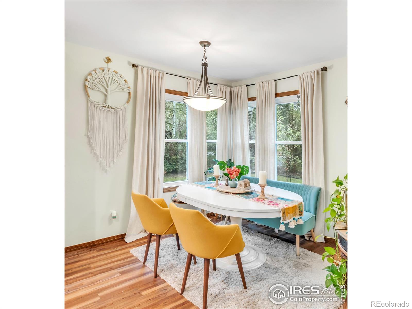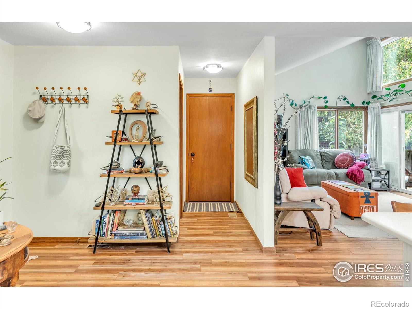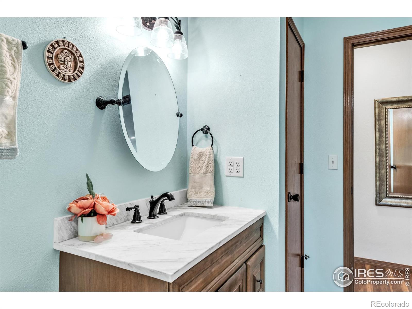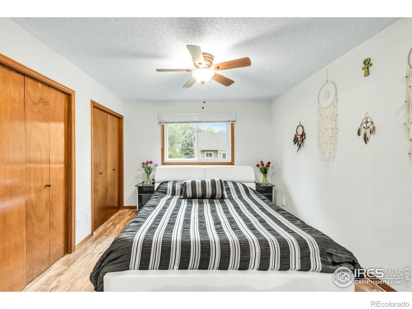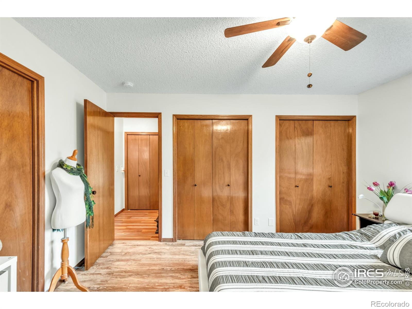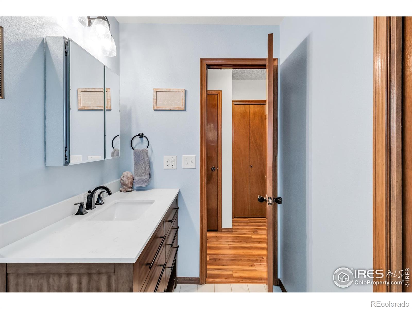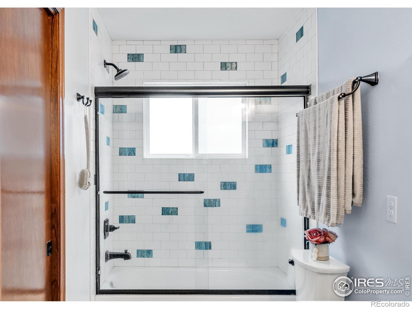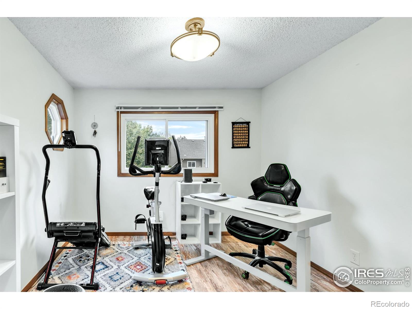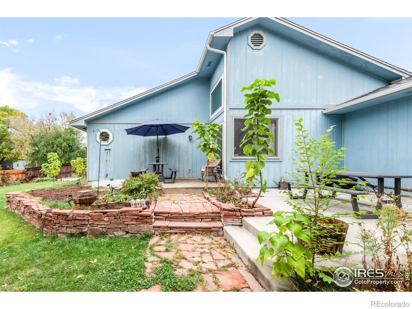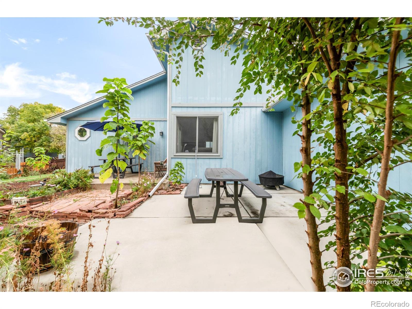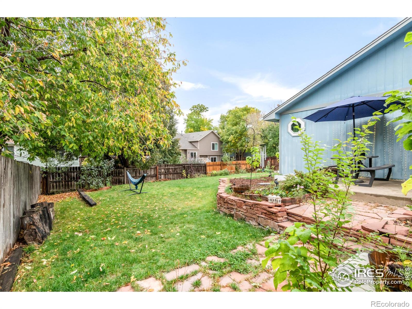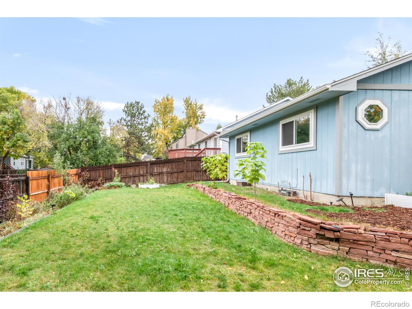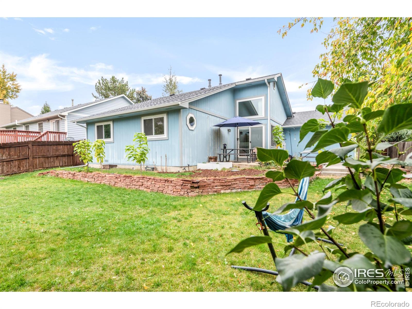Find us on...
Dashboard
- 2 Beds
- 2 Baths
- 1,269 Sqft
- .14 Acres
New Search X
741 Elliott Street
Beaming with warmth and comfortable, modern living, this remodeled brick ranch in Sun Valley offers timeless comfort and style. Set on a generous lot, this home welcomes residents with vaulted ceilings, abundant natural light and a thoughtfully designed, open layout flowing with LVP flooring. The living room's tiled fireplace creates a cozy focal point, while the sun-drenched dining nook connects seamlessly to a beautifully renovated kitchen featuring newer stainless steel appliances, a center island and ample cabinetry. The sizable primary suite boasts dual closets, complemented by a versatile secondary bedroom perfect for guests or a home office. Two updated bathrooms feature modern tiles and fixtures. Outside, the expansive backyard invites entertaining and relaxation with a sprawling patio, established fruit trees, rose garden and evergreens. Designed for effortless living, this refreshed home delivers peace of mind with newer, high-quality windows and a hail-resistant roof. It perfectly blends those modern upgrades with the comfort of single-level living, all situated in a quiet, established Longmont community and complemented by an oversized two-car garage.
Listing Office: milehimodern - Boulder 
Essential Information
- MLS® #IR1046234
- Price$485,000
- Bedrooms2
- Bathrooms2.00
- Half Baths1
- Square Footage1,269
- Acres0.14
- Year Built1987
- TypeResidential
- Sub-TypeSingle Family Residence
- StatusPending
Community Information
- Address741 Elliott Street
- SubdivisionSun Valley
- CityLongmont
- CountyBoulder
- StateCO
- Zip Code80504
Amenities
- Parking Spaces2
- # of Garages2
Utilities
Electricity Available, Natural Gas Available
Interior
- HeatingForced Air
- CoolingCentral Air
- FireplaceYes
- FireplacesLiving Room
- StoriesOne
Interior Features
Eat-in Kitchen, Kitchen Island, Open Floorplan, Pantry, Vaulted Ceiling(s), Walk-In Closet(s)
Appliances
Dishwasher, Disposal, Dryer, Microwave, Oven, Refrigerator, Washer
Exterior
- WindowsWindow Coverings
- RoofComposition
School Information
- DistrictSt. Vrain Valley RE-1J
- ElementaryRocky Mountain
- MiddleTrail Ridge
- HighSkyline
Additional Information
- Date ListedOctober 23rd, 2025
- ZoningRES
Listing Details
 milehimodern - Boulder
milehimodern - Boulder
 Terms and Conditions: The content relating to real estate for sale in this Web site comes in part from the Internet Data eXchange ("IDX") program of METROLIST, INC., DBA RECOLORADO® Real estate listings held by brokers other than RE/MAX Professionals are marked with the IDX Logo. This information is being provided for the consumers personal, non-commercial use and may not be used for any other purpose. All information subject to change and should be independently verified.
Terms and Conditions: The content relating to real estate for sale in this Web site comes in part from the Internet Data eXchange ("IDX") program of METROLIST, INC., DBA RECOLORADO® Real estate listings held by brokers other than RE/MAX Professionals are marked with the IDX Logo. This information is being provided for the consumers personal, non-commercial use and may not be used for any other purpose. All information subject to change and should be independently verified.
Copyright 2025 METROLIST, INC., DBA RECOLORADO® -- All Rights Reserved 6455 S. Yosemite St., Suite 500 Greenwood Village, CO 80111 USA
Listing information last updated on December 21st, 2025 at 5:18pm MST.


