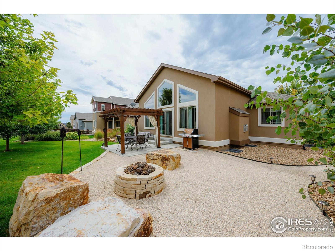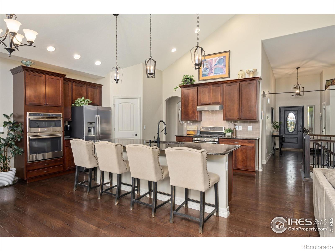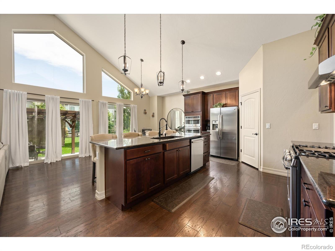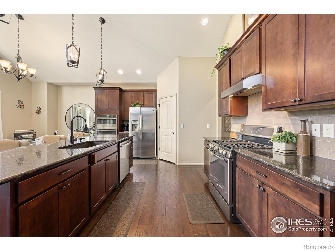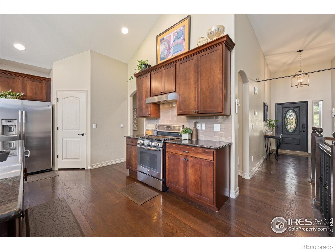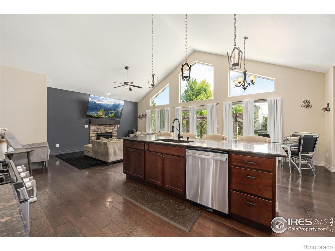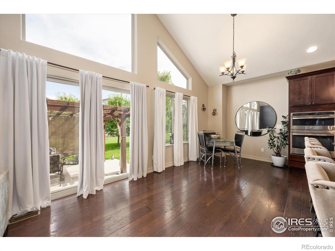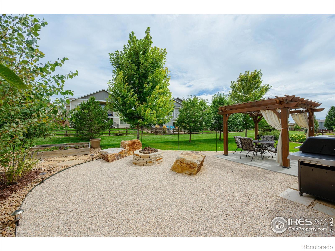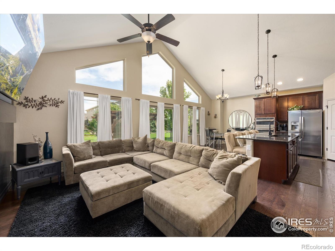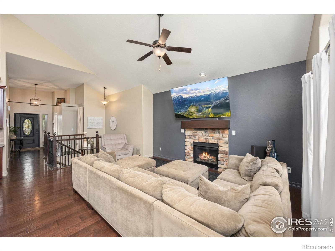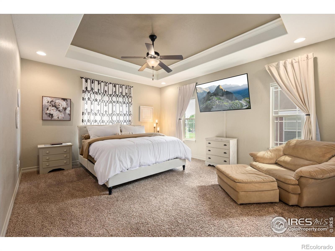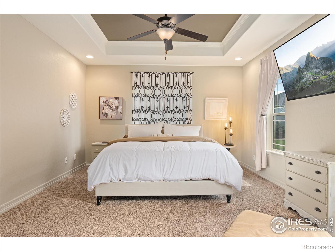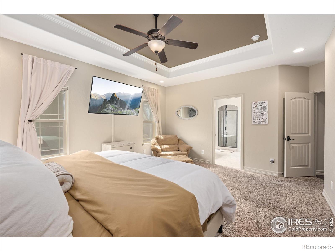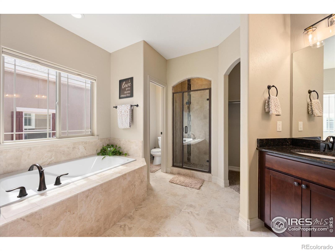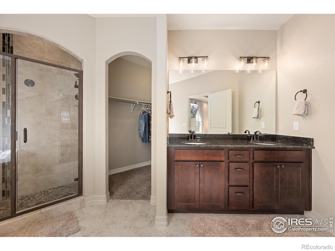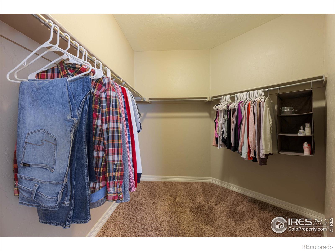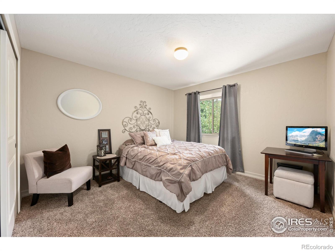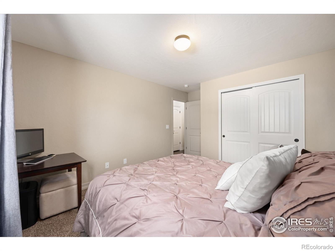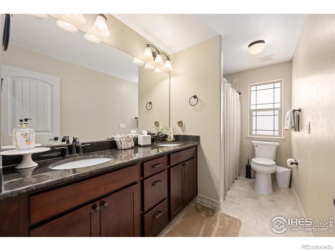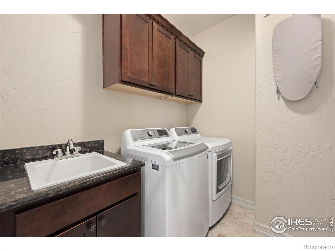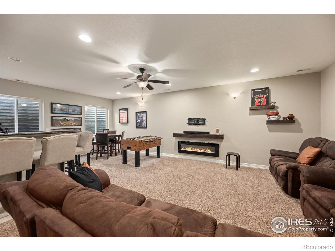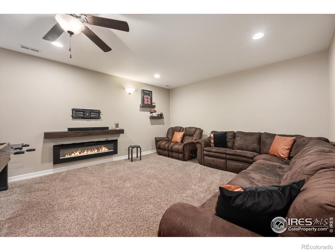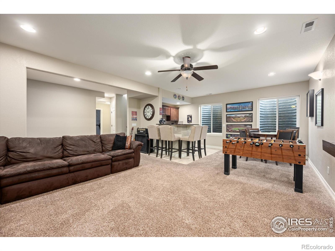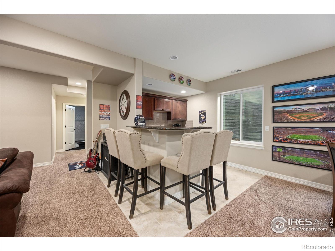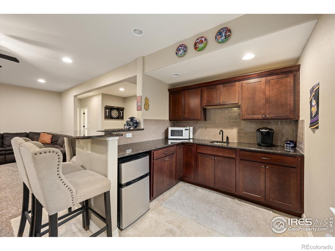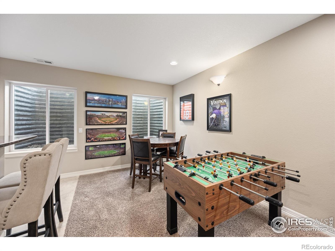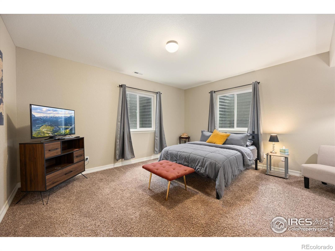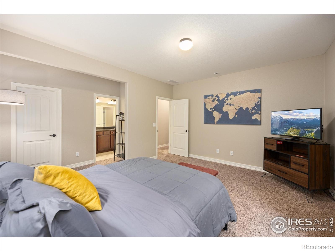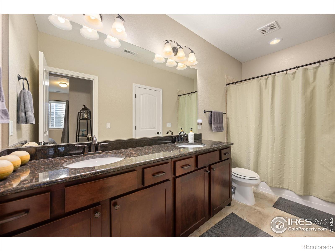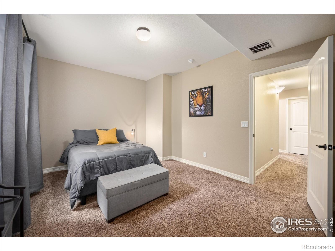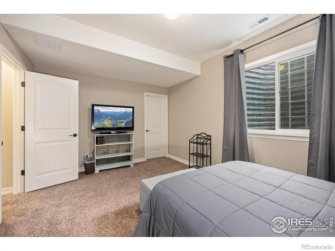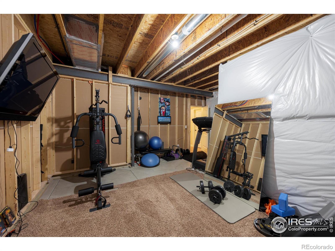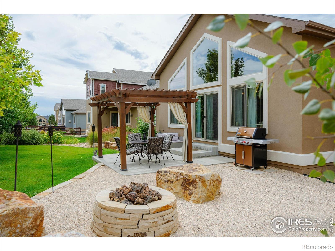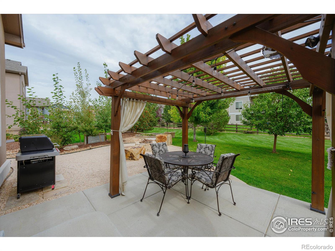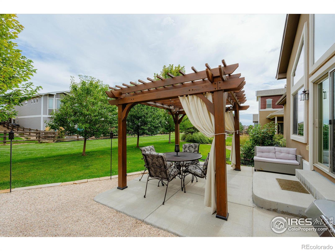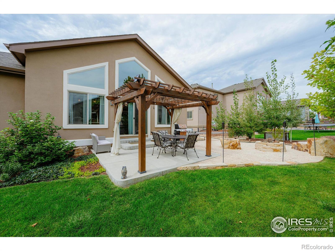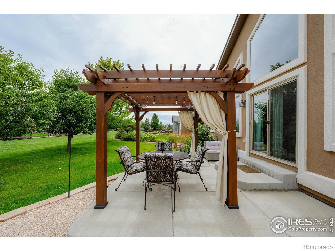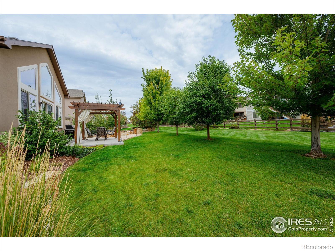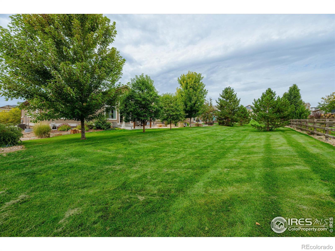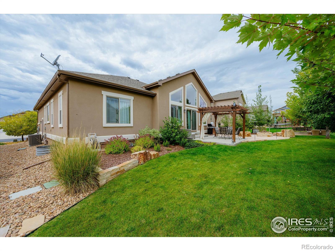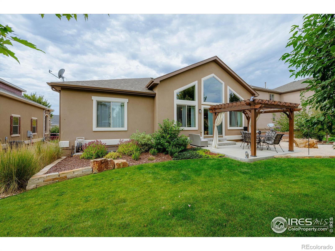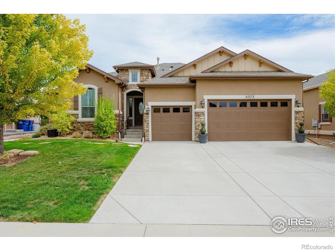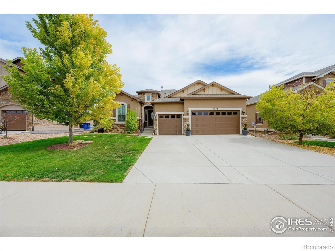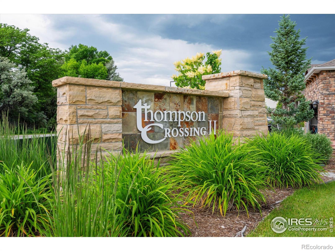Find us on...
Dashboard
- 5 Beds
- 3 Baths
- 3,420 Sqft
- .18 Acres
New Search X
4373 Lemon Grass Drive
Fall in love w/ this stunning ranch home that checks every box! Step inside to find gorgeous wood flooring throughout much of the main floor, vaulted ceilings, abundant natural light, custom light fixtures & a spacious layout designed for everyday living & entertaining. The chef's kitchen is a showstopper w/ stainless steel appliances, gas range, dual ovens, microwave/convection oven, brand new dishwasher, oversized granite island, pendant lighting & plenty of storage. Enjoy meals in the connecting dining space! The large family room w/ a gas stone fireplace is the heart of the home while the tiled laundry room w/ sink & cabinetry makes chores a breeze! The luxurious primary retreat features coffered ceiling, a spacious walk in closet & a en-suite spa-like bathroom w/ dual granite vanities, a deep soaking tub & spectacular floor-to-ceiling tiled custom shower-your private sanctuary for relaxation! Two additional bedrooms w/ oversized closets & another full bath w/ dual vanities round out the main floor. Downstairs, the finished basement wows w/ high ceilings, a massive rec room space w/ electric fireplace & an entertainer's wet bar w/ granite counters, walnut colored cabinetry, sink & beverage fridge. Two spacious bedrooms (one w/ en suite full bath) plus tons of storage make the basement as functional as it is beautiful! Step outside to your backyard oasis! Gather around the built-in gas fireplace-complete w/ gas line & framed by dramatic limestone boulders. Relax under the cedar pergola w/ cafe lighting & curtains & enjoy privacy w/ mature trees backing to manicured greenbelt space. Enjoy a beautifully designed & low maintenance garden setup w/ raised planter boxes perfect for growing vegetables in a elevated layout. To complement the planters, the yard is equipped w/ a comprehensive drip irrigation system for low maintenance living! A spacious 3-car garage, NO Metro District/LOW HOA FEE add extra value! Close to parks, shopping & restaurants! This home is luxury!
Listing Office: Resident Realty 
Essential Information
- MLS® #IR1046253
- Price$765,000
- Bedrooms5
- Bathrooms3.00
- Full Baths3
- Square Footage3,420
- Acres0.18
- Year Built2016
- TypeResidential
- Sub-TypeSingle Family Residence
- StyleContemporary
- StatusActive
Community Information
- Address4373 Lemon Grass Drive
- SubdivisionThompson Crossing II Filing 2
- CityJohnstown
- CountyLarimer
- StateCO
- Zip Code80534
Amenities
- AmenitiesPark
- Parking Spaces3
- # of Garages3
Utilities
Cable Available, Electricity Available, Internet Access (Wired), Natural Gas Available
Interior
- HeatingForced Air
- CoolingCeiling Fan(s), Central Air
- FireplaceYes
- StoriesOne
Interior Features
Eat-in Kitchen, Five Piece Bath, Kitchen Island, Open Floorplan, Pantry, Primary Suite, Vaulted Ceiling(s), Walk-In Closet(s), Wet Bar
Appliances
Bar Fridge, Dishwasher, Disposal, Double Oven, Microwave, Oven, Refrigerator
Fireplaces
Basement, Electric, Family Room, Gas, Living Room
Exterior
- Lot DescriptionLevel, Sprinklers In Front
- WindowsWindow Coverings
- RoofComposition
School Information
- DistrictThompson R2-J
- ElementaryOther
- MiddleOther
- HighMountain View
Additional Information
- Date ListedOctober 23rd, 2025
- ZoningRes
Listing Details
 Resident Realty
Resident Realty
 Terms and Conditions: The content relating to real estate for sale in this Web site comes in part from the Internet Data eXchange ("IDX") program of METROLIST, INC., DBA RECOLORADO® Real estate listings held by brokers other than RE/MAX Professionals are marked with the IDX Logo. This information is being provided for the consumers personal, non-commercial use and may not be used for any other purpose. All information subject to change and should be independently verified.
Terms and Conditions: The content relating to real estate for sale in this Web site comes in part from the Internet Data eXchange ("IDX") program of METROLIST, INC., DBA RECOLORADO® Real estate listings held by brokers other than RE/MAX Professionals are marked with the IDX Logo. This information is being provided for the consumers personal, non-commercial use and may not be used for any other purpose. All information subject to change and should be independently verified.
Copyright 2025 METROLIST, INC., DBA RECOLORADO® -- All Rights Reserved 6455 S. Yosemite St., Suite 500 Greenwood Village, CO 80111 USA
Listing information last updated on November 4th, 2025 at 8:48am MST.

