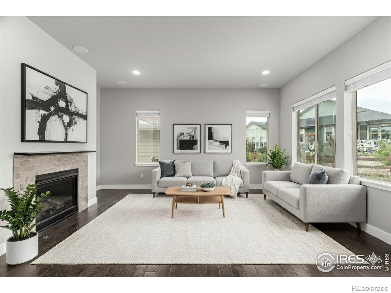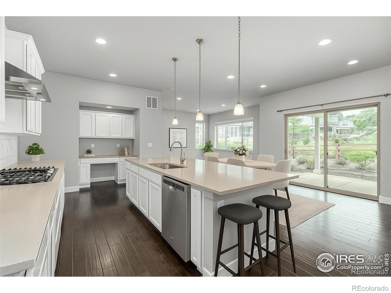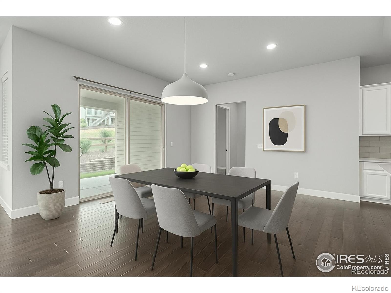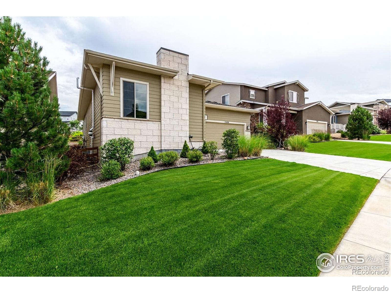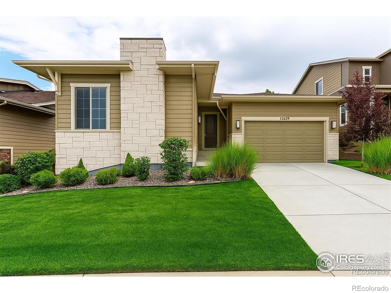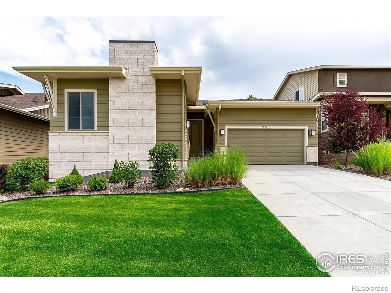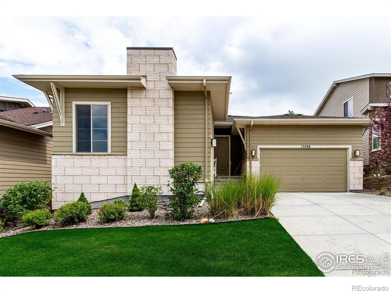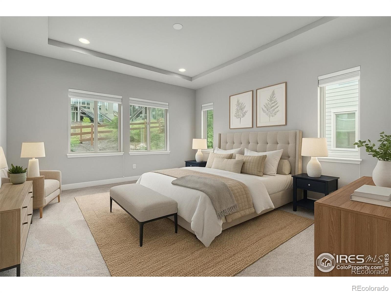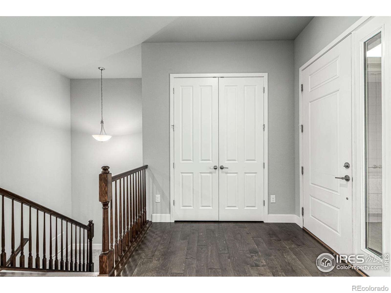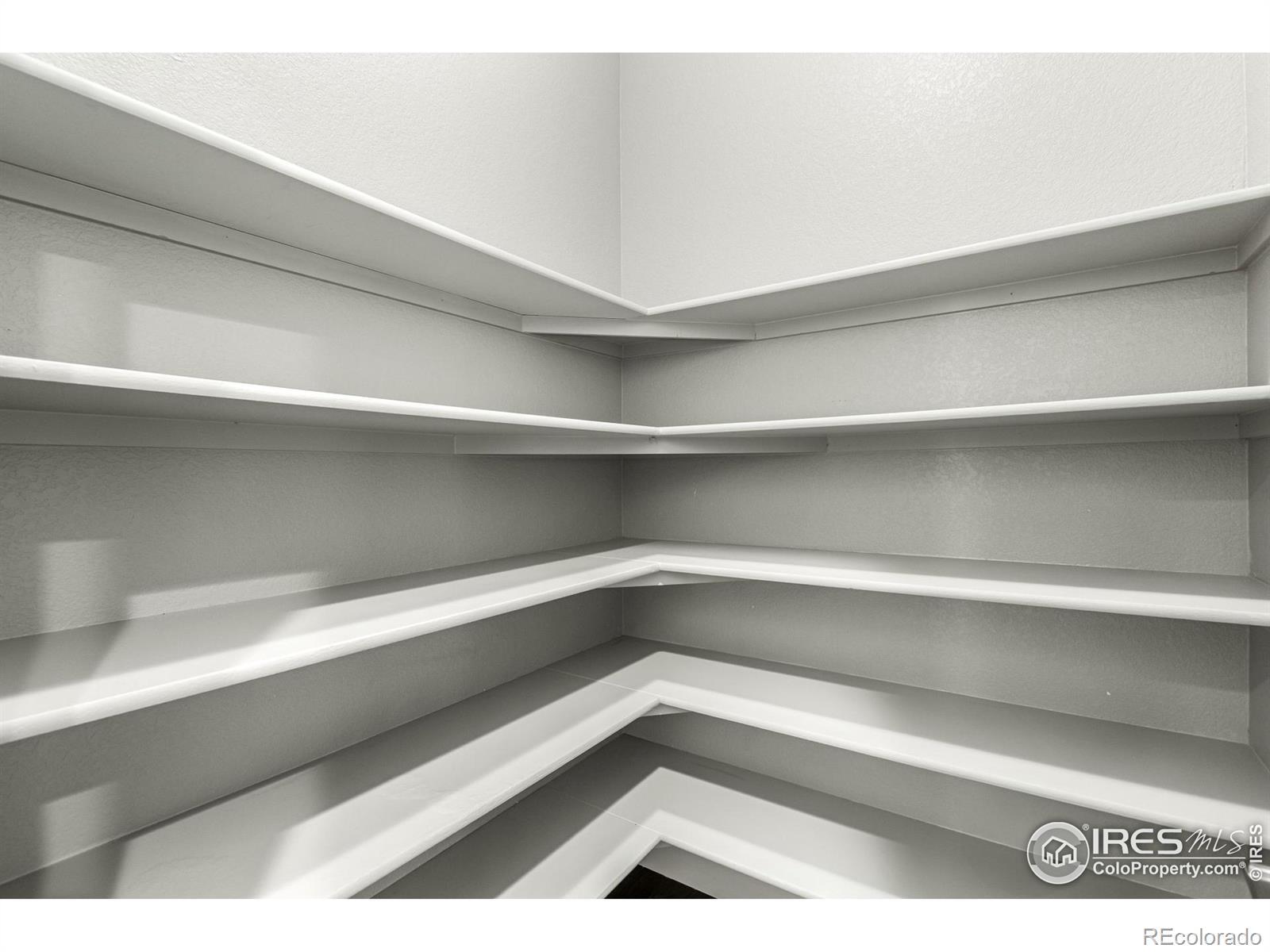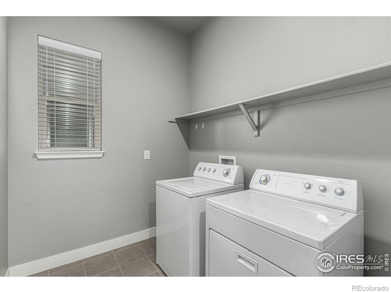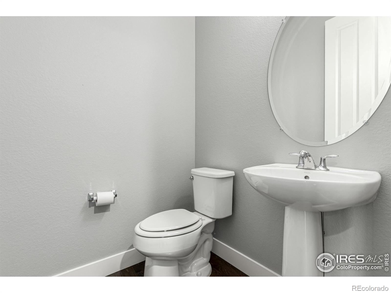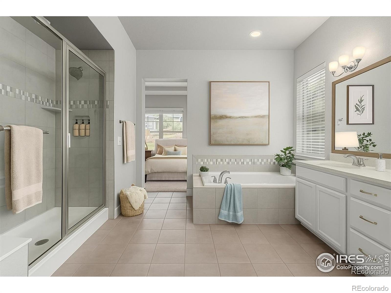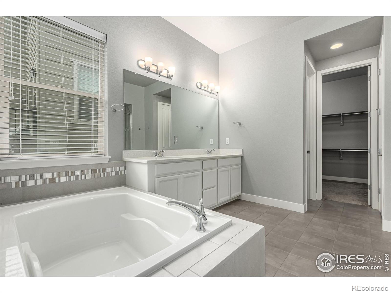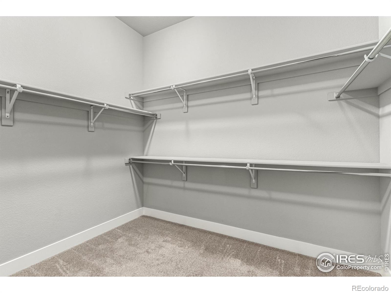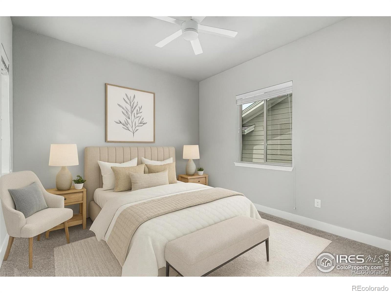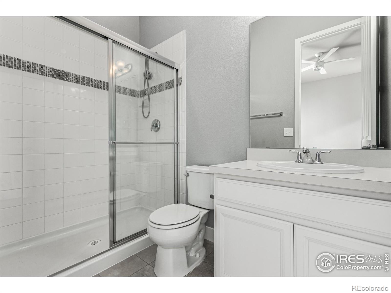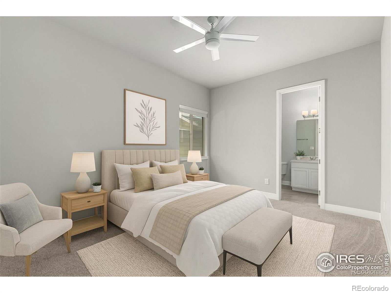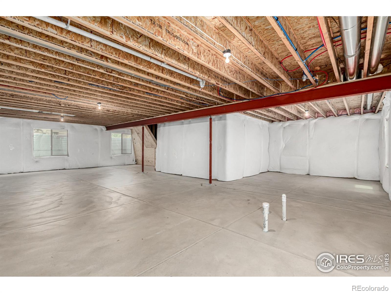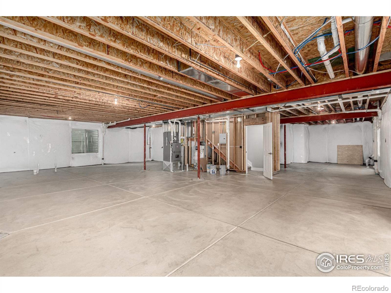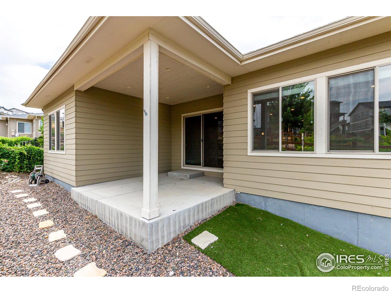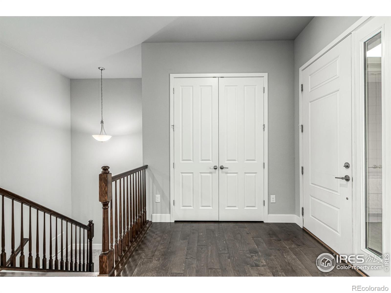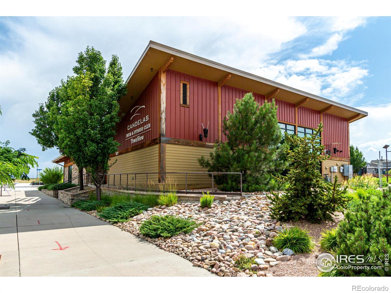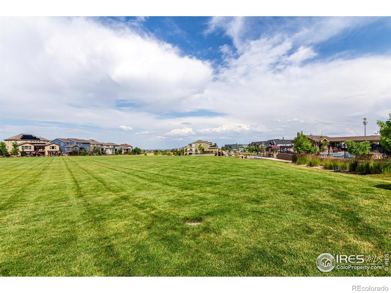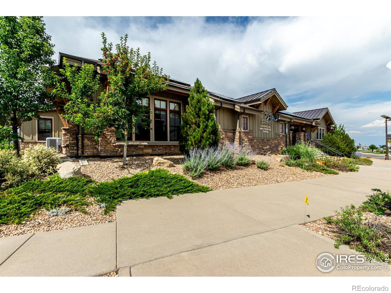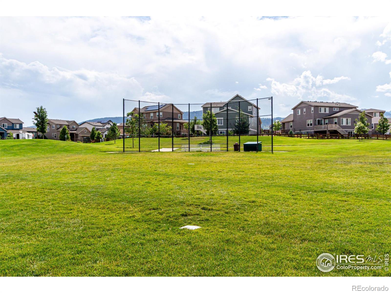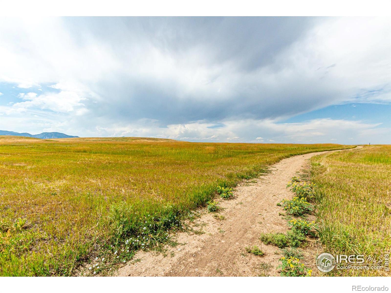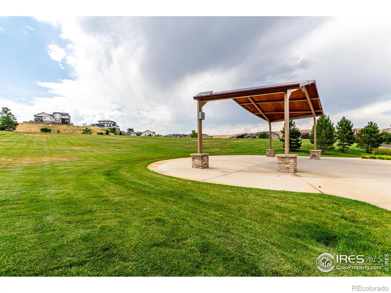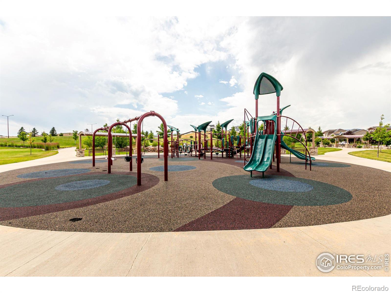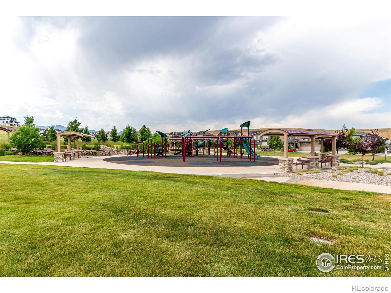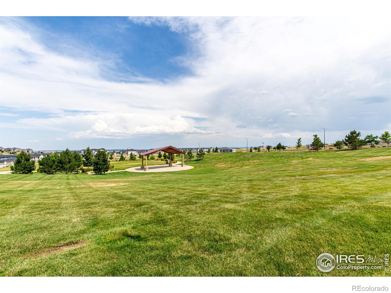Find us on...
Dashboard
- 3 Beds
- 4 Baths
- 2,326 Sqft
- .16 Acres
New Search X
17490 W 94th Drive
Luxury Ranch Living in the Heart of Candelas Welcome to a home that truly embodies the spirit of Candelas living - refined, relaxed, and beautifully Colorado. This thoughtfully designed ranch combines comfort, elegance, and functionality in perfect balance. Step inside to soaring ceilings, rich hardwood floors, and natural light that pours through every window. The open-concept layout centers around a chef's kitchen with stainless appliances, an oversized island, and granite counters - seamlessly connecting to the dining area and inviting living room anchored by a cozy fireplace. The primary suite offers a peaceful retreat, complete with a five-piece bath, soaking tub, and spacious walk-in shower. Two additional en-suite bedrooms ensure privacy for guests or family. A dedicated office nook, generous pantry, and built-in mudroom make everyday living effortless. Out back, unwind on your private deck and take in the mountain views - or enjoy a little adventure on the basement's one-of-a-kind climbing wall. The three-car garage offers room for all your Colorado gear. With owned solar panels, this home is as smart as it is stunning. Ideally located near Maverick Mesa Park and just moments from pools, trails, clubhouses, parks, and top-rated schools, you'll experience the best of Candelas right at your doorstep. Move-in ready and meticulously maintained, this is a rare opportunity to own a ranch home in one of Arvada's most sought-after communities.
Listing Office: Compass-Denver 
Essential Information
- MLS® #IR1046265
- Price$729,900
- Bedrooms3
- Bathrooms4.00
- Full Baths1
- Half Baths1
- Square Footage2,326
- Acres0.16
- Year Built2018
- TypeResidential
- Sub-TypeSingle Family Residence
- StatusActive
Community Information
- Address17490 W 94th Drive
- SubdivisionCandelas Flg 2 Amd 1
- CityArvada
- CountyJefferson
- StateCO
- Zip Code80007
Amenities
- UtilitiesElectricity Available
- Parking Spaces3
- # of Garages3
Amenities
Clubhouse, Park, Playground, Pool
Interior
- HeatingForced Air
- CoolingCentral Air
- FireplaceYes
- FireplacesGas
- StoriesOne
Interior Features
Eat-in Kitchen, Five Piece Bath, Kitchen Island, Open Floorplan, Pantry, Walk-In Closet(s)
Appliances
Dishwasher, Disposal, Dryer, Freezer, Microwave, Oven, Refrigerator, Self Cleaning Oven, Washer
Exterior
- WindowsWindow Coverings
- RoofSpanish Tile
School Information
- DistrictJefferson County R-1
- ElementaryThree Creeks
- MiddleThree Creeks
- HighRalston Valley
Additional Information
- Date ListedOctober 23rd, 2025
- ZoningRES
Listing Details
 Compass-Denver
Compass-Denver
 Terms and Conditions: The content relating to real estate for sale in this Web site comes in part from the Internet Data eXchange ("IDX") program of METROLIST, INC., DBA RECOLORADO® Real estate listings held by brokers other than RE/MAX Professionals are marked with the IDX Logo. This information is being provided for the consumers personal, non-commercial use and may not be used for any other purpose. All information subject to change and should be independently verified.
Terms and Conditions: The content relating to real estate for sale in this Web site comes in part from the Internet Data eXchange ("IDX") program of METROLIST, INC., DBA RECOLORADO® Real estate listings held by brokers other than RE/MAX Professionals are marked with the IDX Logo. This information is being provided for the consumers personal, non-commercial use and may not be used for any other purpose. All information subject to change and should be independently verified.
Copyright 2025 METROLIST, INC., DBA RECOLORADO® -- All Rights Reserved 6455 S. Yosemite St., Suite 500 Greenwood Village, CO 80111 USA
Listing information last updated on November 5th, 2025 at 8:48am MST.

