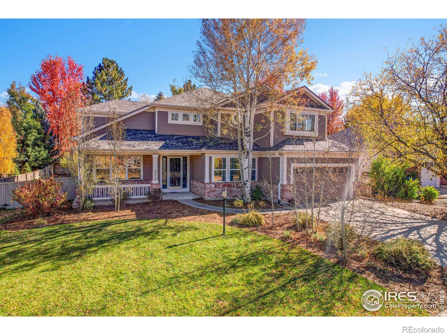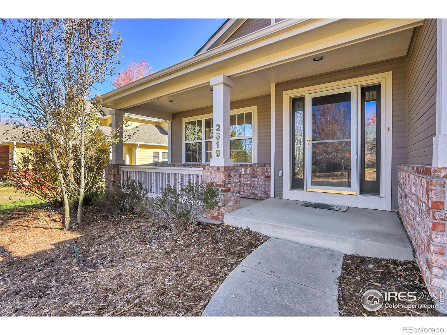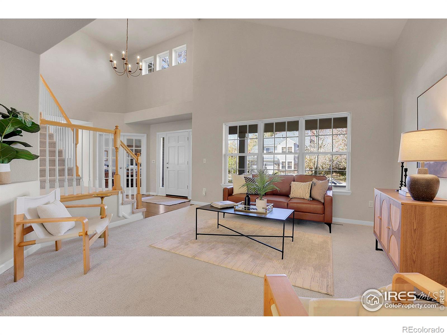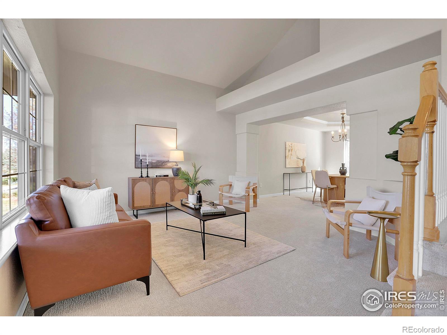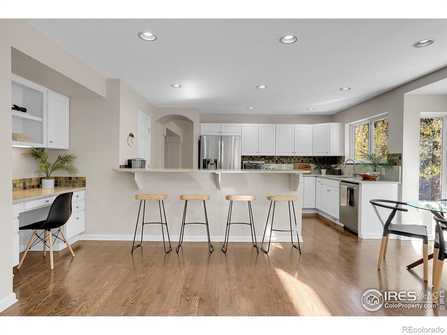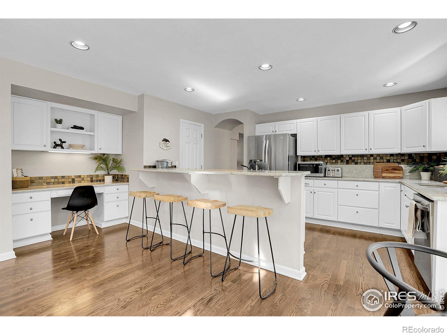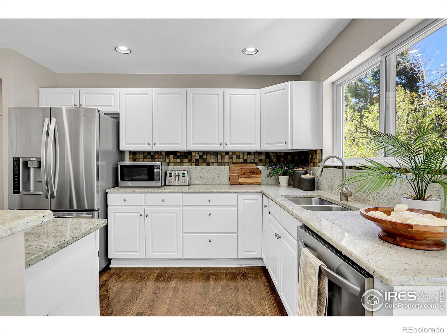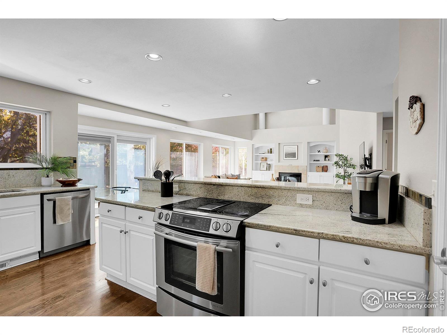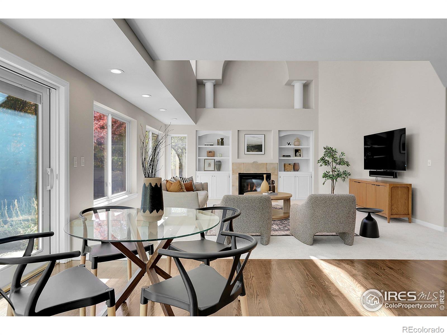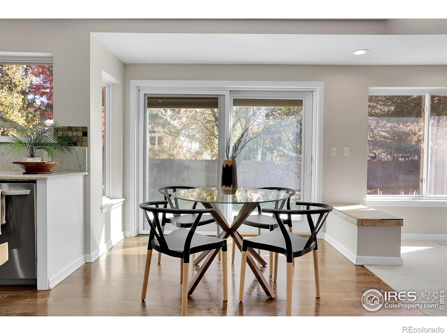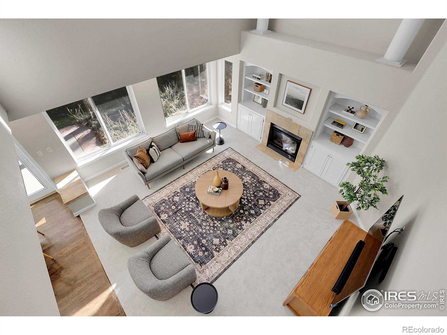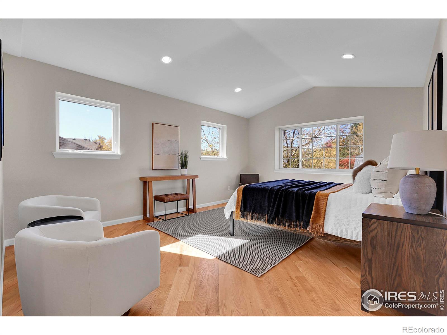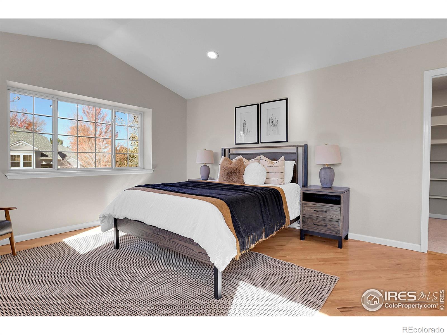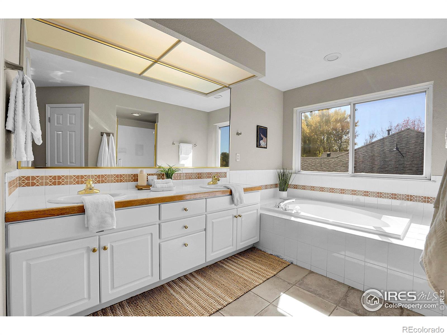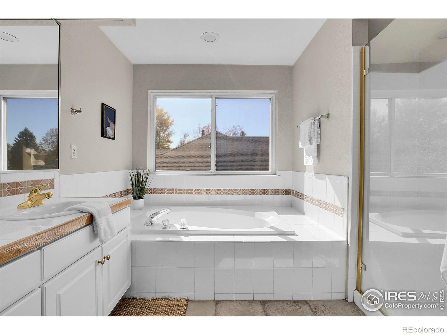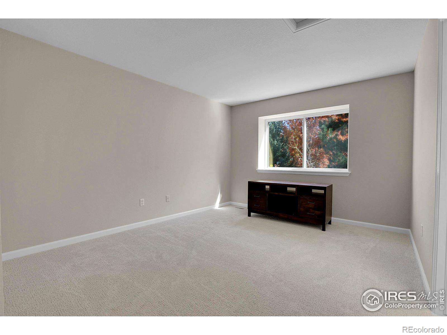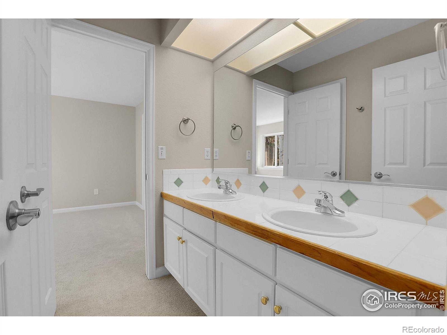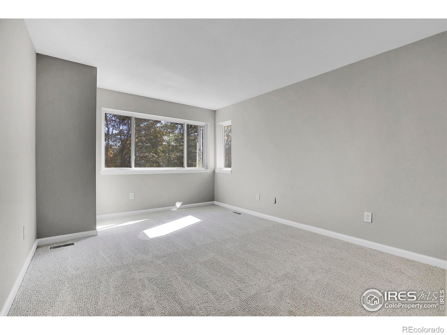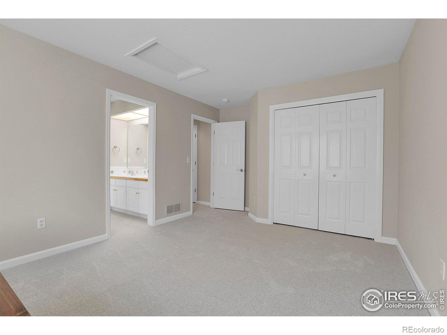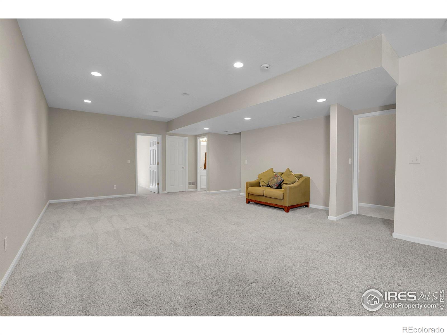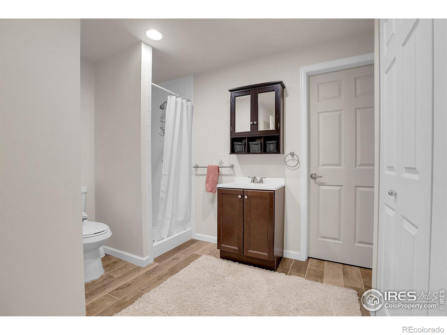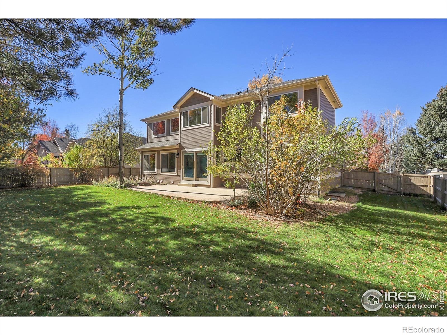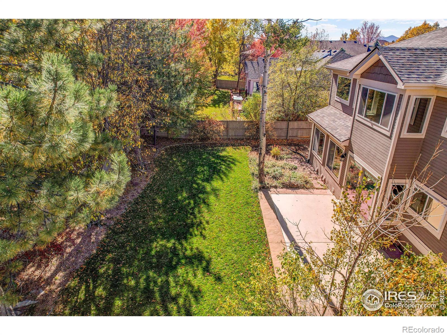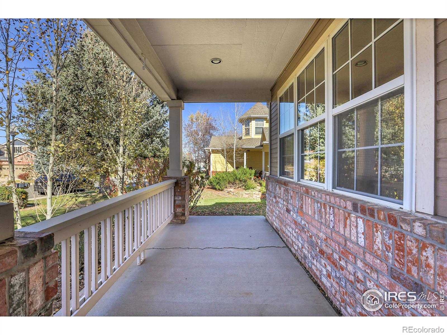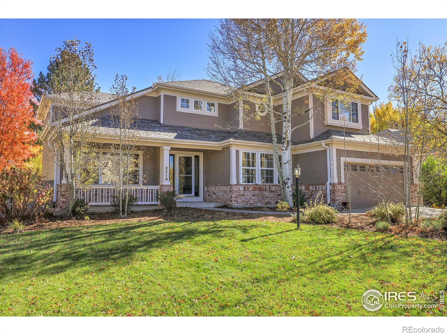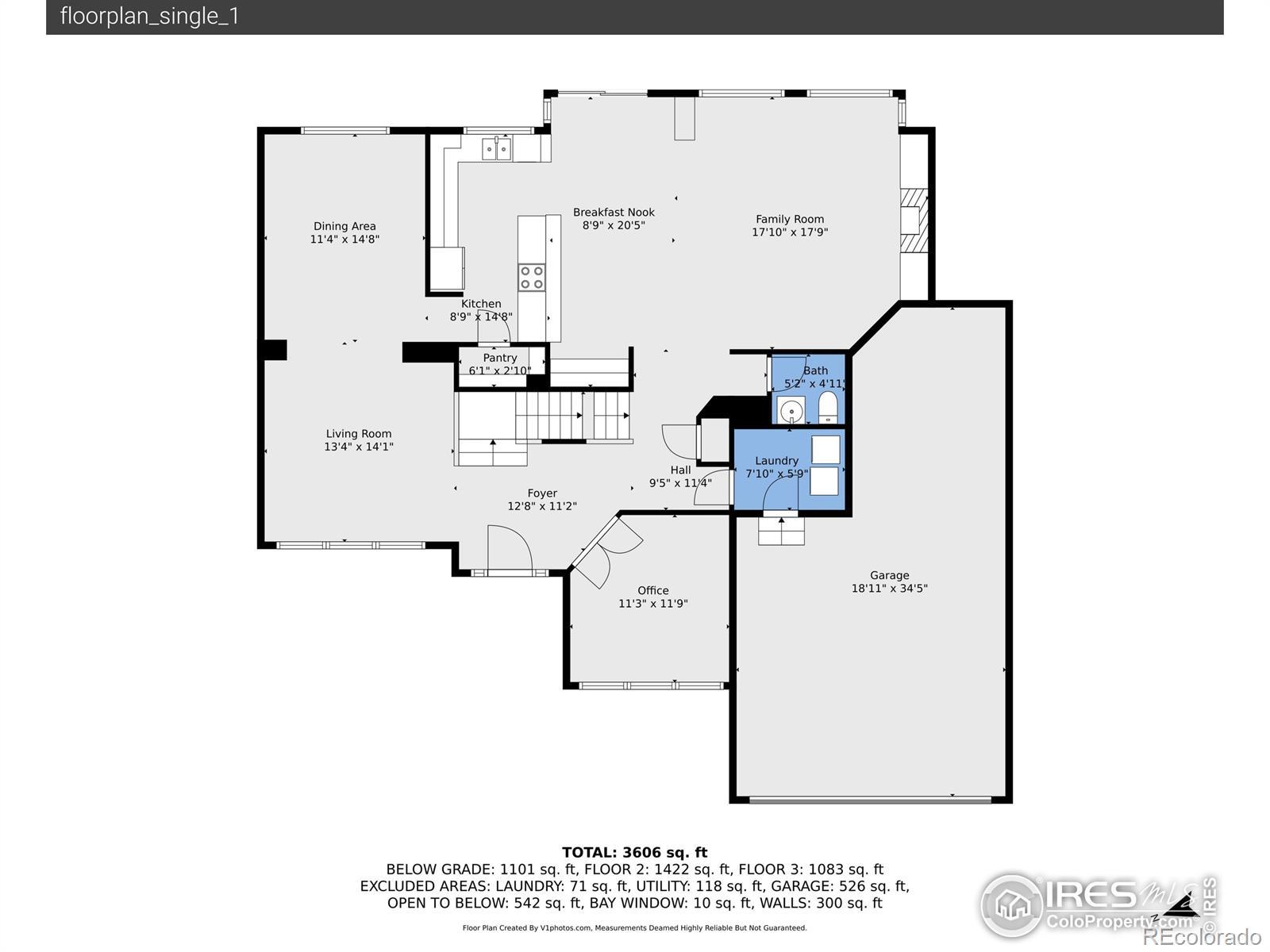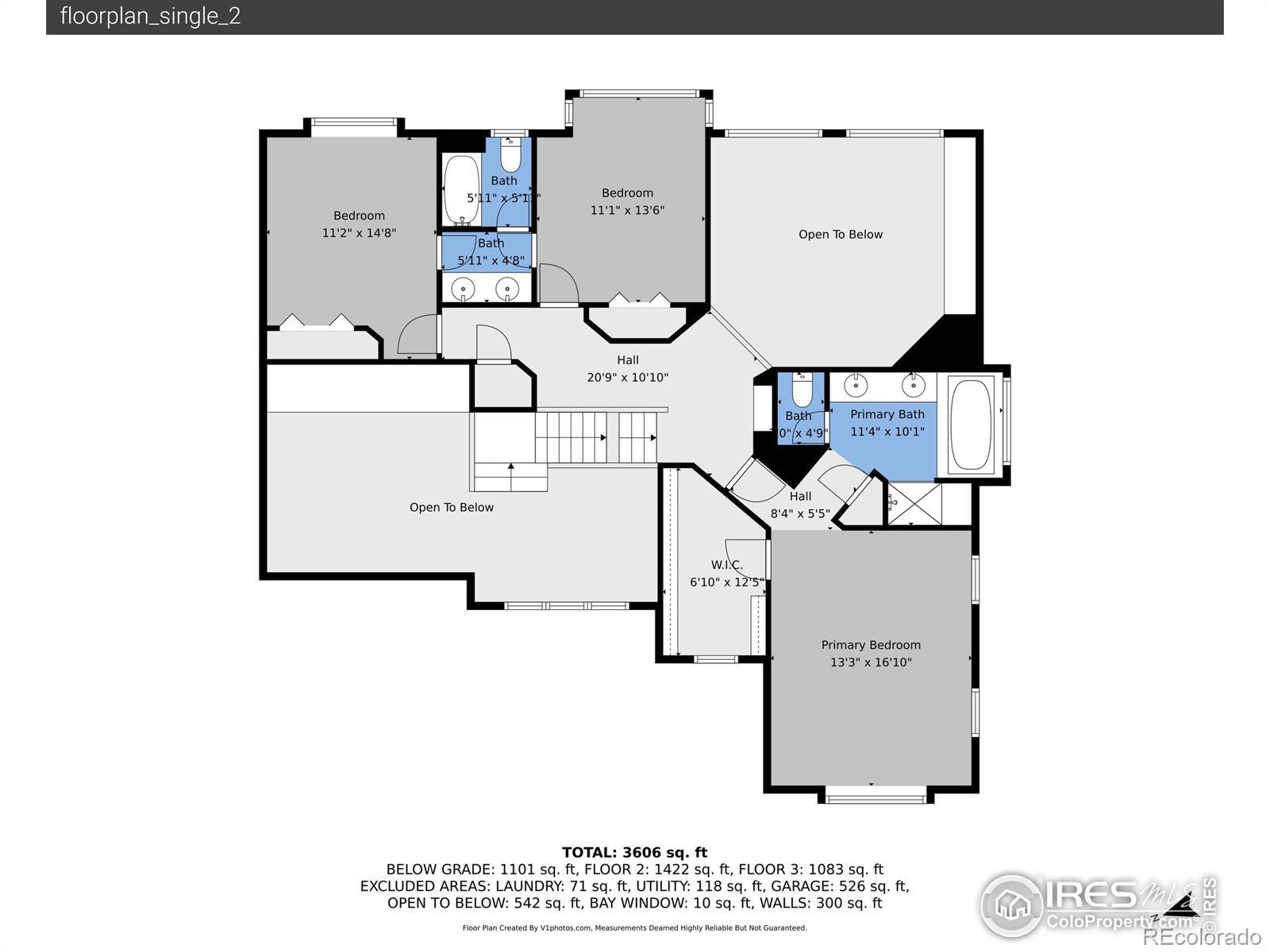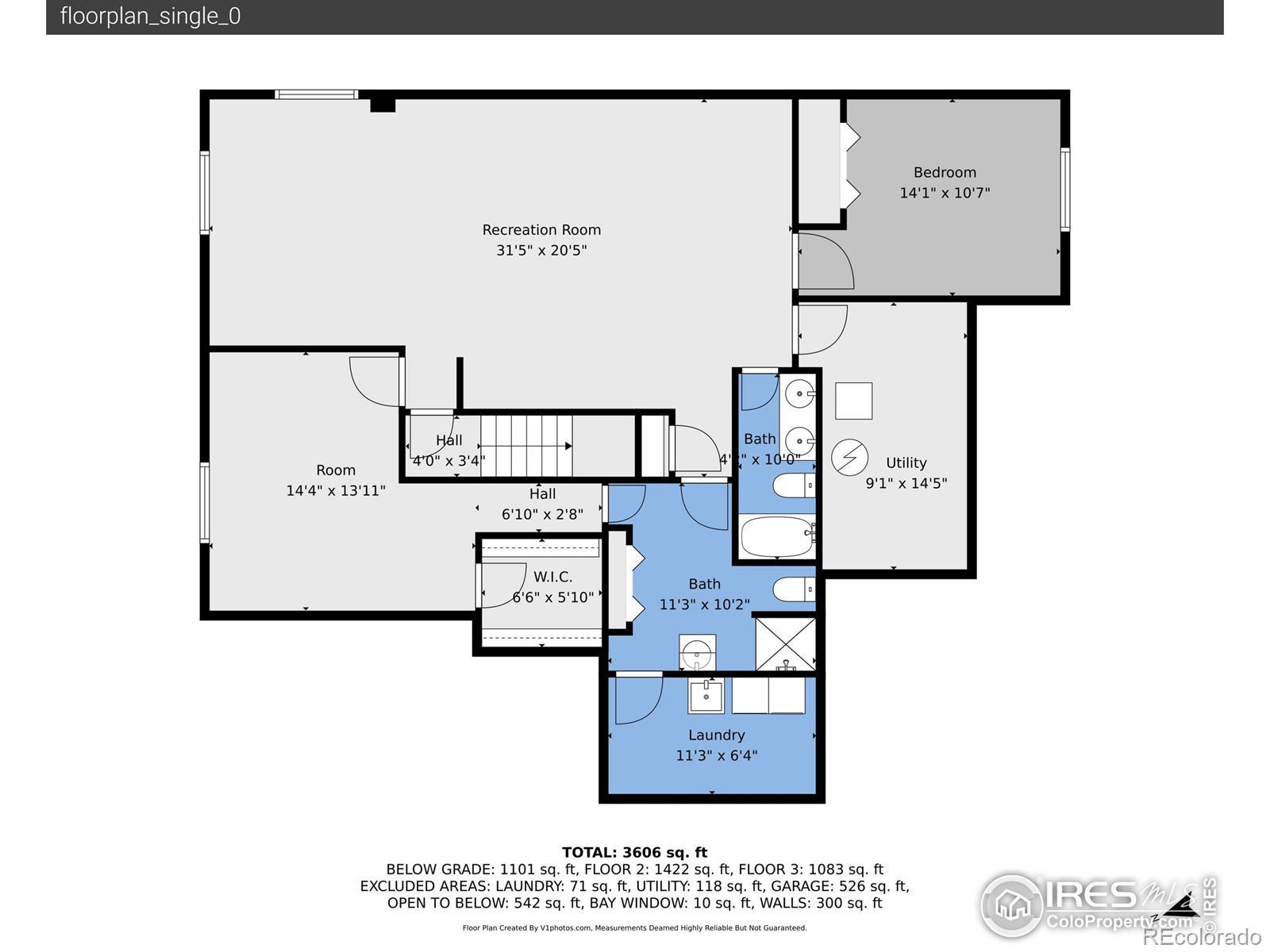Find us on...
Dashboard
- 5 Beds
- 5 Baths
- 3,944 Sqft
- .23 Acres
New Search X
2319 High Lonesome Trail
Welcome to this stunning 2-story home located in the desirable Starlight Ridge community of Indian Peaks. Boasting 5 spacious bedrooms and 5 baths including an 'Au pair' suite, this residence is designed for both comfort and elegance. As you step inside, you're greeted by a grand foyer leading to a beautifully designed open floor plan. The 2-story great room features a soaring vaulted ceiling, cozy fireplace and abundant natural light from large windows showcasing the landscape of multi-hued trees. The open floor plan flows through the well-appointed kitchen, to the dining and living rooms with new carpeting throughout, and newly painted interiors. Enjoy the picturesque views of the surrounding mountains and easy access to local parks, hiking trails, and community amenities including the Indian Peaks Golf Course and the popular Waneka Lake recreation area. Welcome to the perfect blend of luxury and comfort in one of Colorado's most desirable areas.
Listing Office: Compass - Boulder 
Essential Information
- MLS® #IR1046268
- Price$1,097,000
- Bedrooms5
- Bathrooms5.00
- Full Baths3
- Half Baths1
- Square Footage3,944
- Acres0.23
- Year Built1996
- TypeResidential
- Sub-TypeSingle Family Residence
- StyleContemporary
- StatusActive
Community Information
- Address2319 High Lonesome Trail
- SubdivisionIndian Peaks 5
- CityLafayette
- CountyBoulder
- StateCO
- Zip Code80026
Amenities
- AmenitiesPark
- Parking Spaces3
- ParkingTandem
- # of Garages3
Utilities
Electricity Available, Natural Gas Available
Interior
- HeatingForced Air
- CoolingCeiling Fan(s), Central Air
- FireplaceYes
- FireplacesGas
- StoriesTwo
Interior Features
Eat-in Kitchen, Five Piece Bath, Jack & Jill Bathroom, Open Floorplan, Pantry, Vaulted Ceiling(s), Walk-In Closet(s)
Appliances
Dishwasher, Disposal, Dryer, Microwave, Oven, Refrigerator, Washer
Exterior
- Lot DescriptionLevel, Sprinklers In Front
- RoofComposition
School Information
- DistrictBoulder Valley RE 2
- ElementaryLafayette
- MiddleAngevine
- HighMonarch
Additional Information
- Date ListedOctober 24th, 2025
- ZoningRes
Listing Details
 Compass - Boulder
Compass - Boulder
 Terms and Conditions: The content relating to real estate for sale in this Web site comes in part from the Internet Data eXchange ("IDX") program of METROLIST, INC., DBA RECOLORADO® Real estate listings held by brokers other than RE/MAX Professionals are marked with the IDX Logo. This information is being provided for the consumers personal, non-commercial use and may not be used for any other purpose. All information subject to change and should be independently verified.
Terms and Conditions: The content relating to real estate for sale in this Web site comes in part from the Internet Data eXchange ("IDX") program of METROLIST, INC., DBA RECOLORADO® Real estate listings held by brokers other than RE/MAX Professionals are marked with the IDX Logo. This information is being provided for the consumers personal, non-commercial use and may not be used for any other purpose. All information subject to change and should be independently verified.
Copyright 2025 METROLIST, INC., DBA RECOLORADO® -- All Rights Reserved 6455 S. Yosemite St., Suite 500 Greenwood Village, CO 80111 USA
Listing information last updated on December 17th, 2025 at 3:33pm MST.

