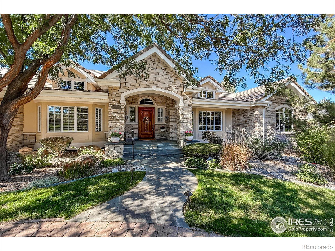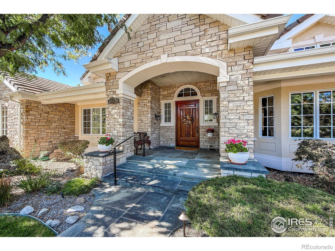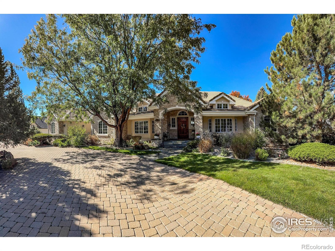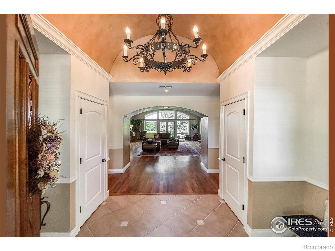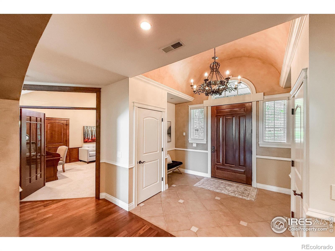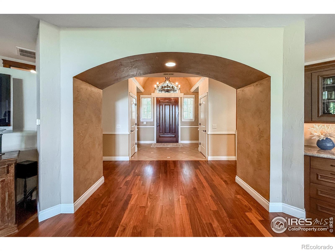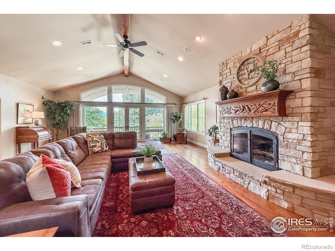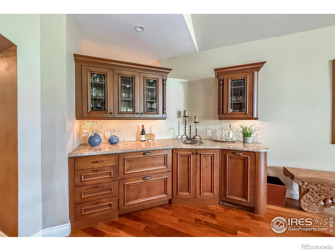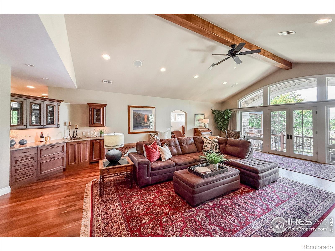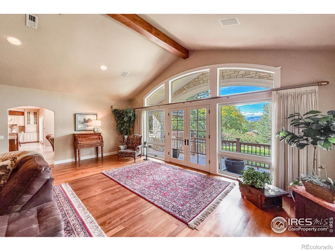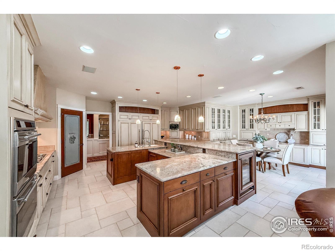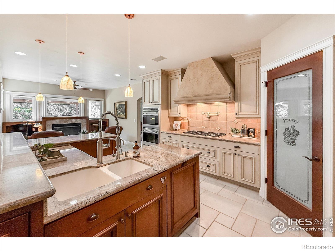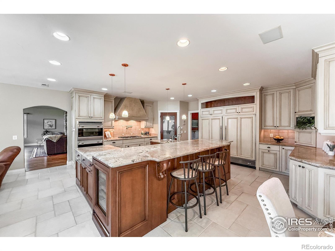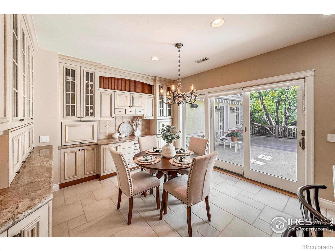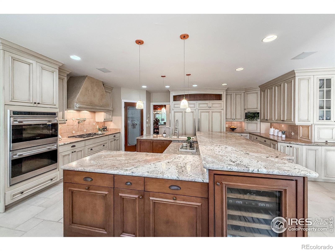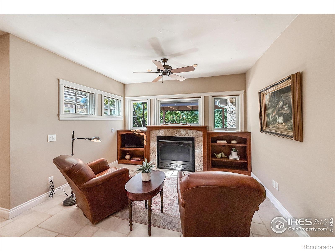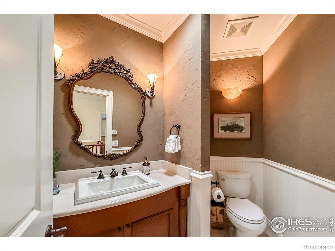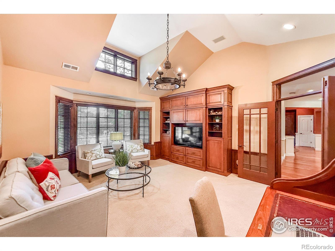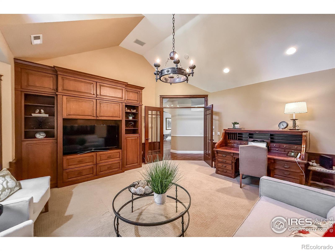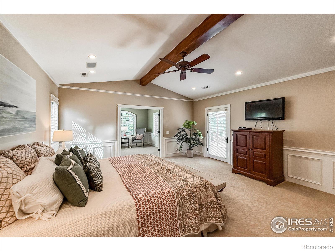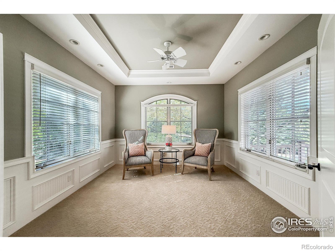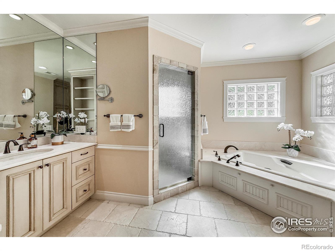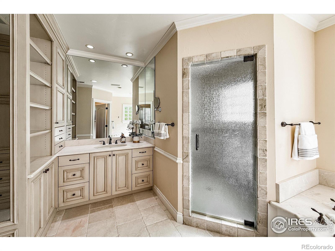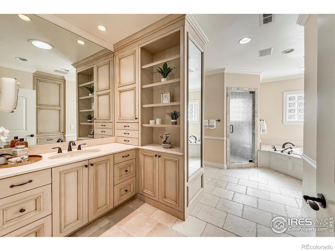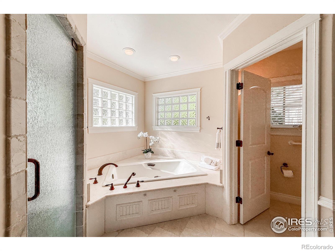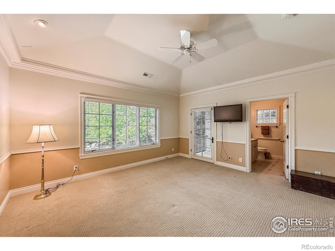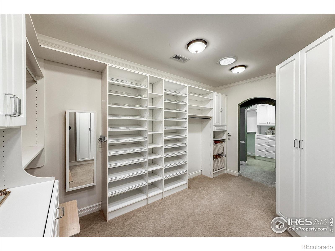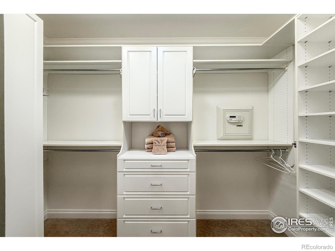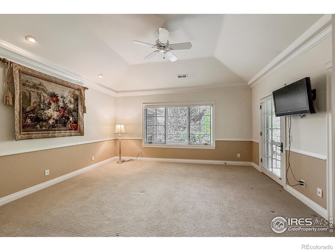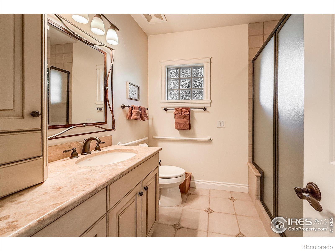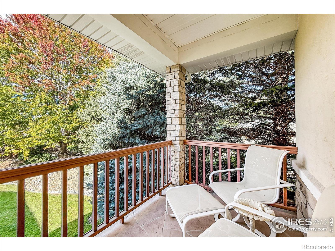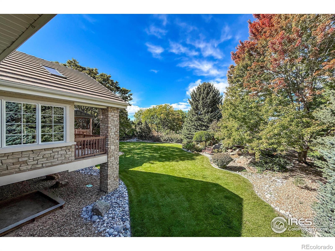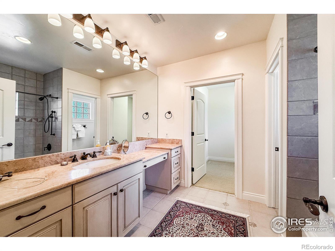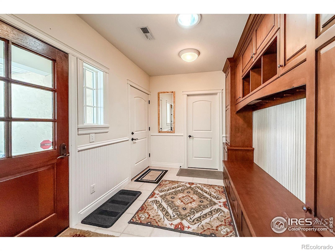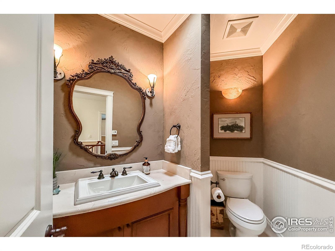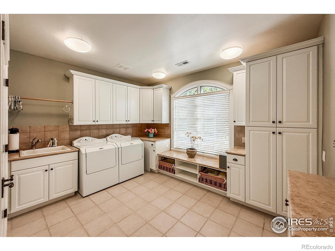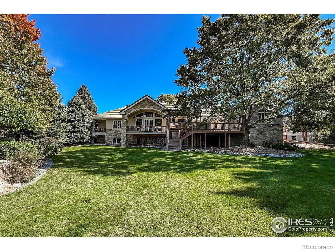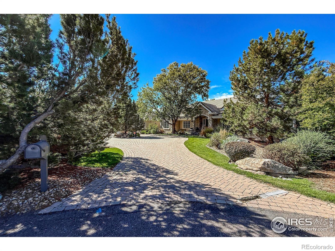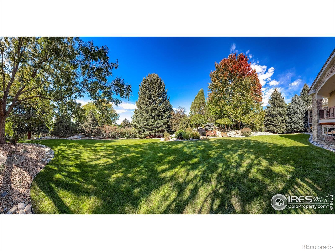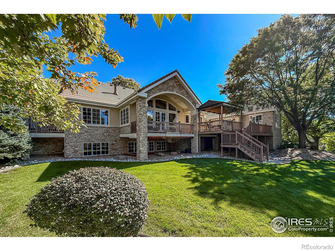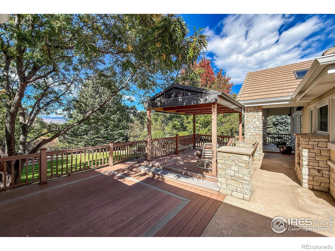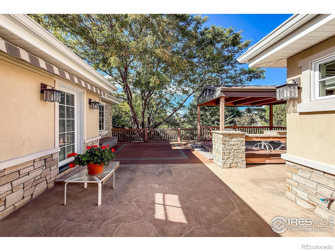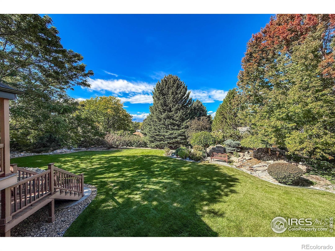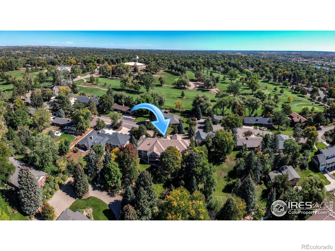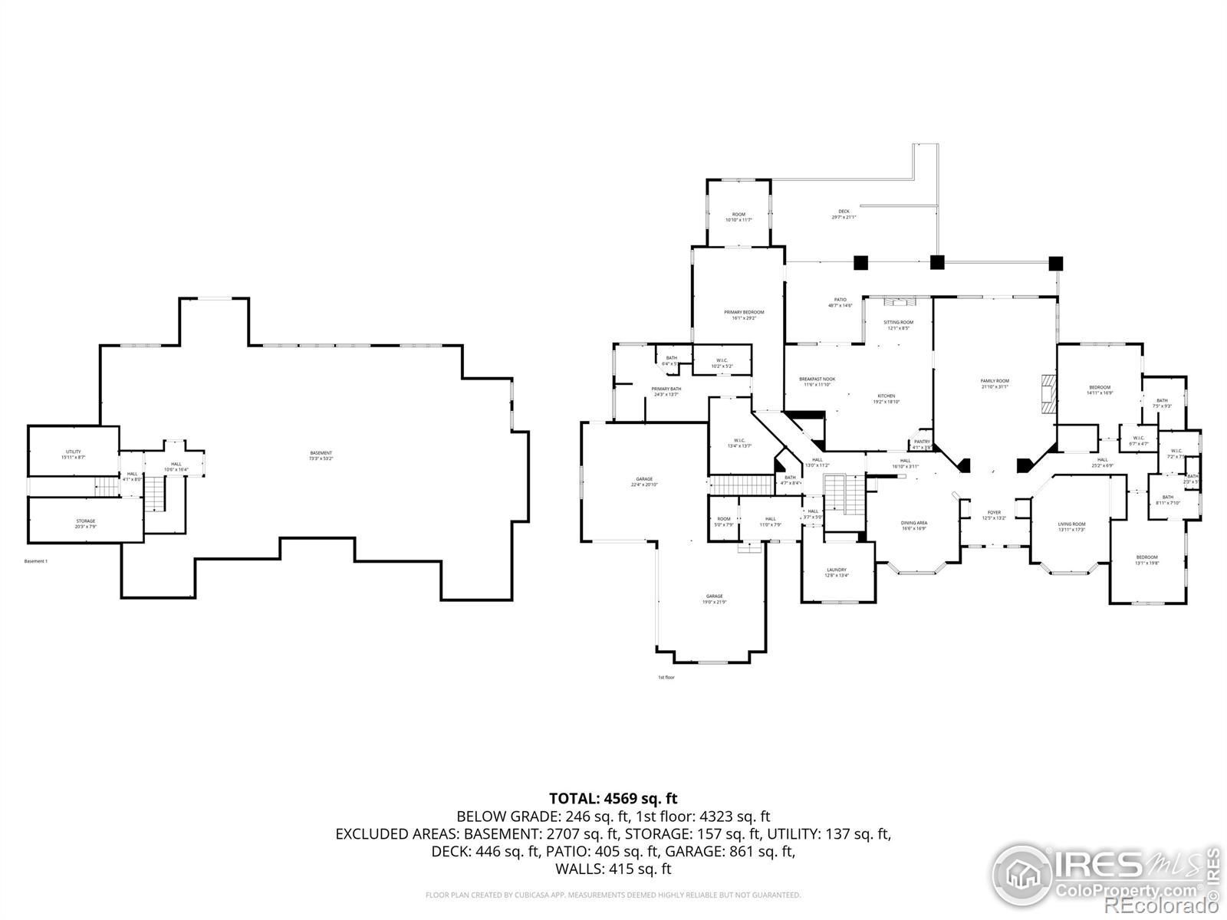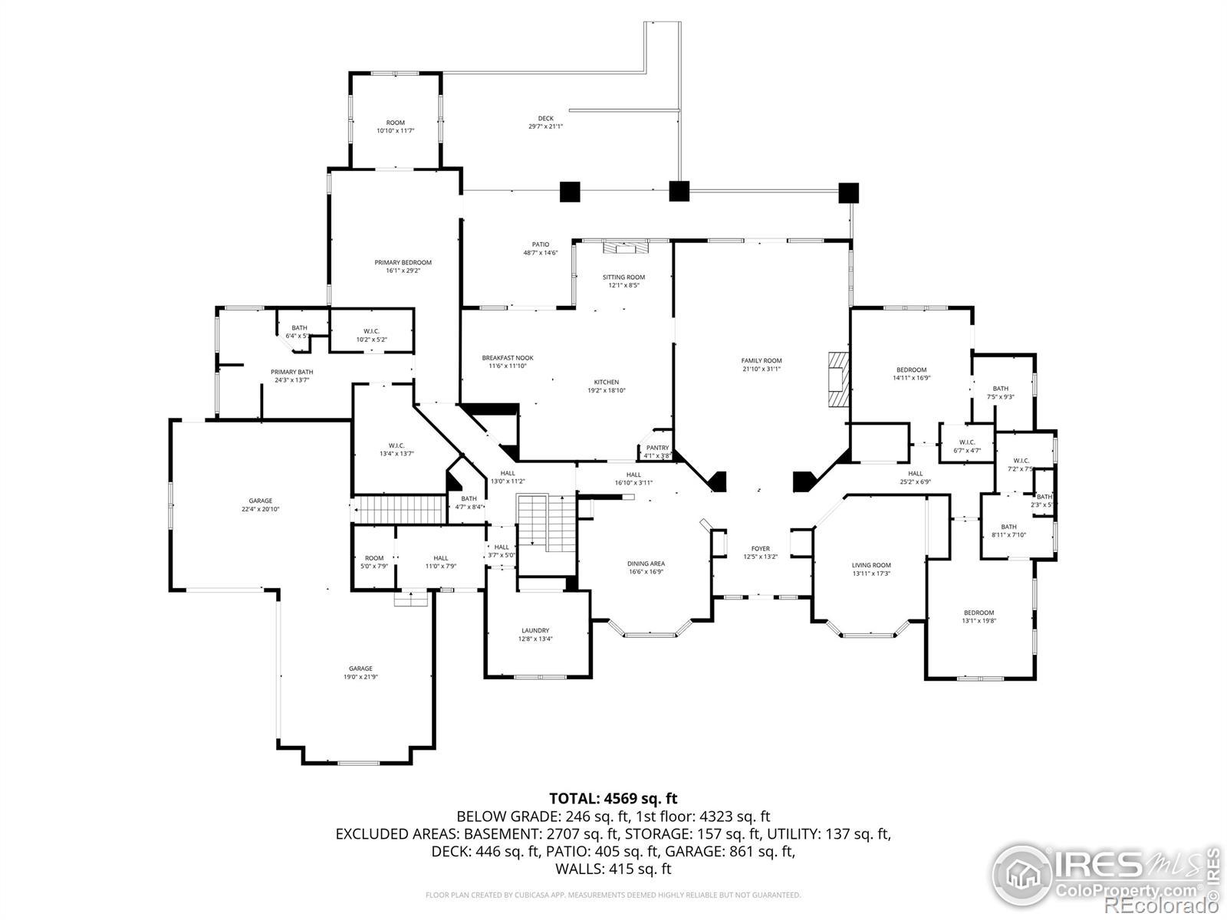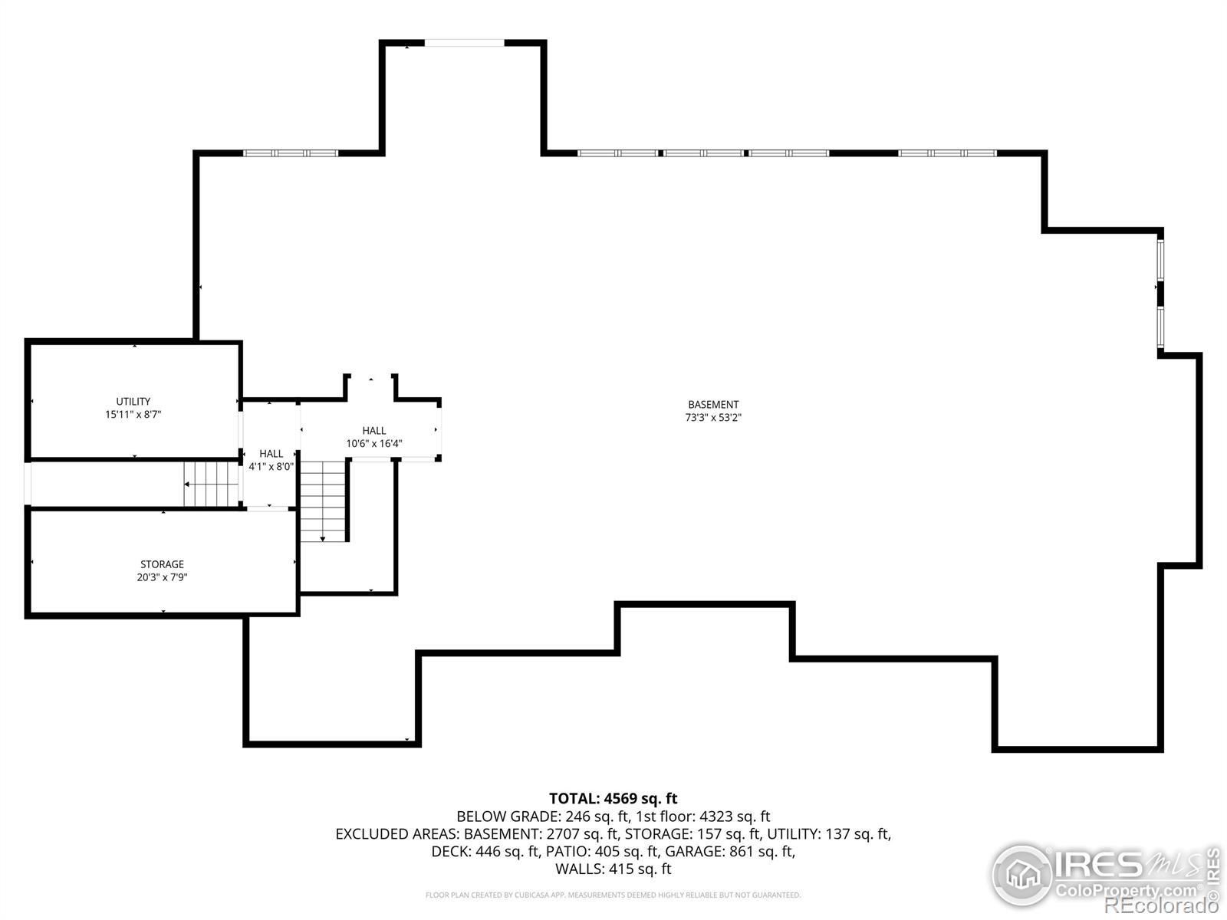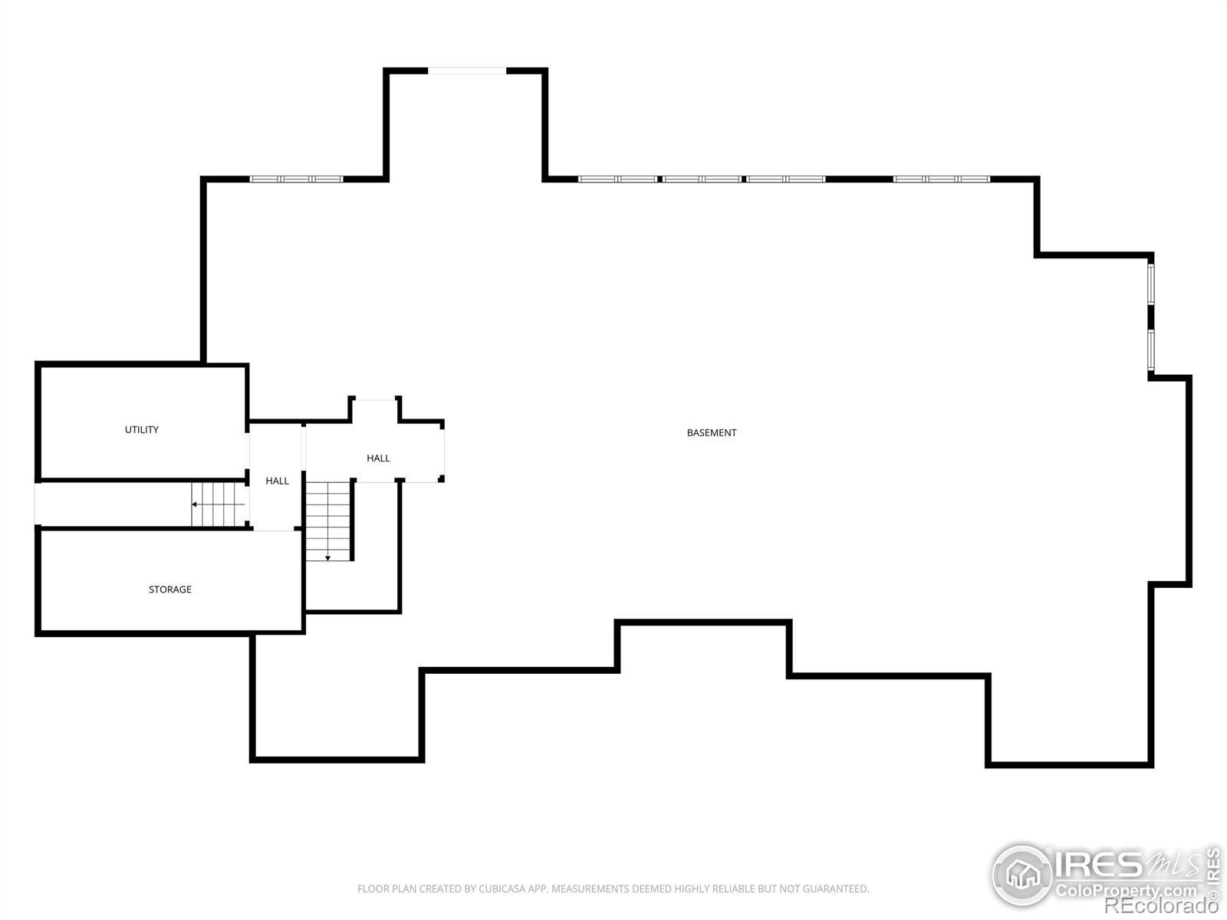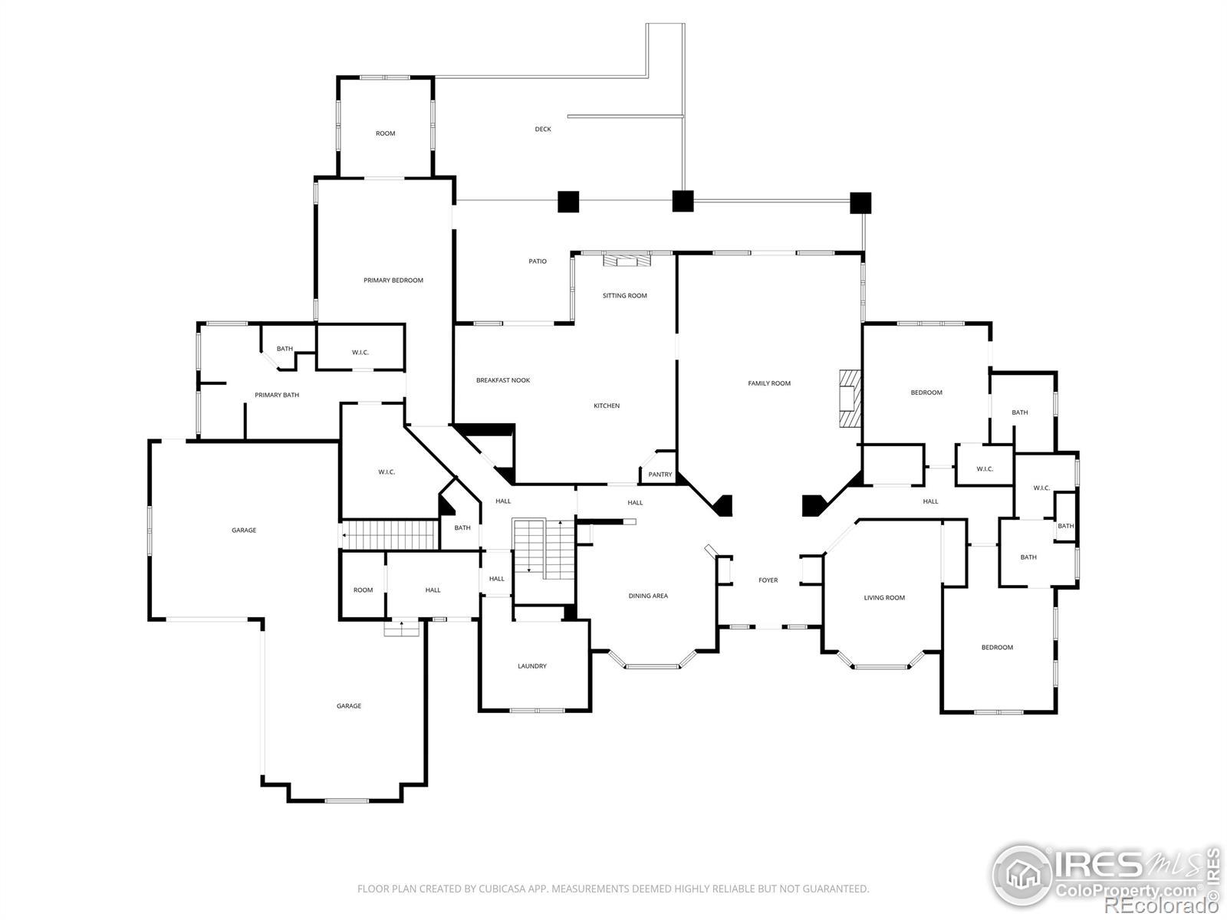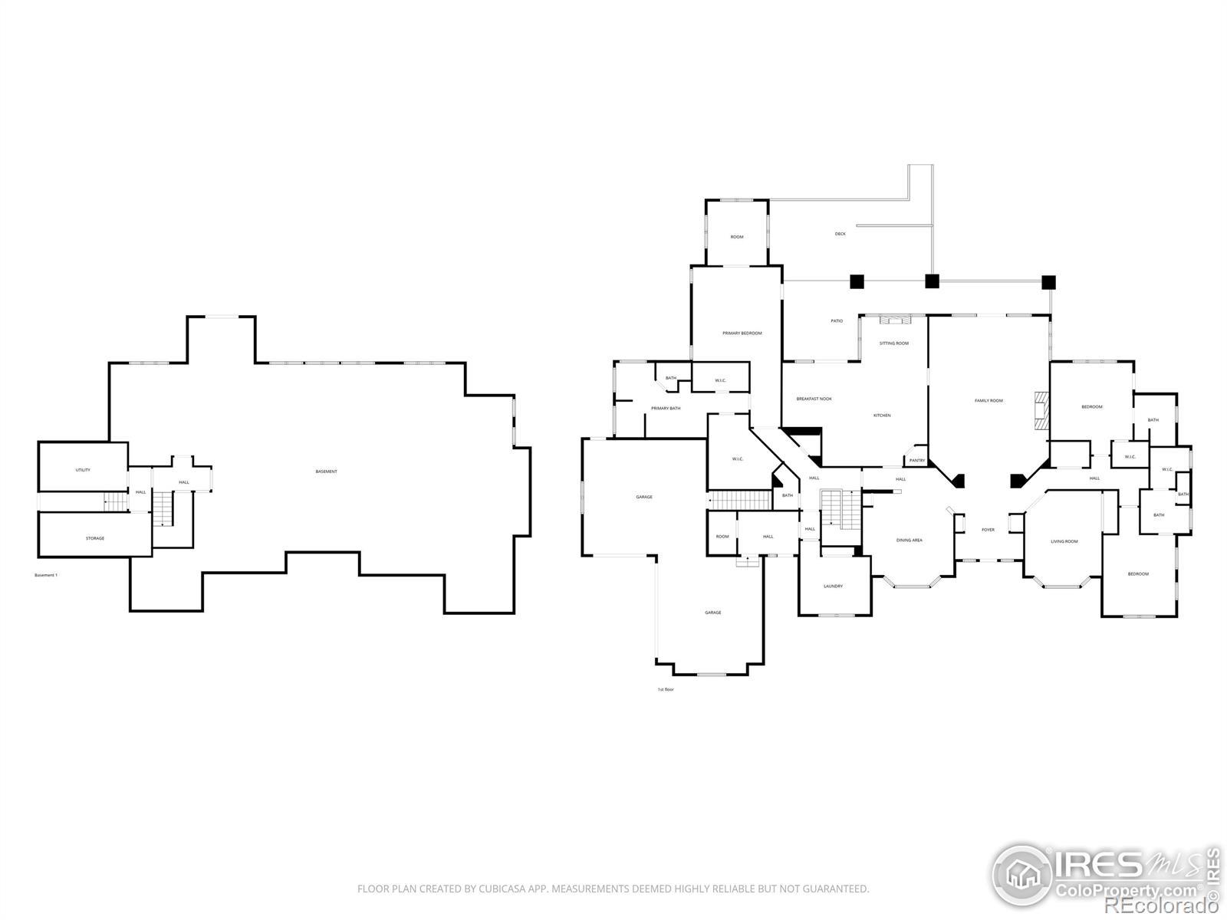Find us on...
Dashboard
- 3 Beds
- 4 Baths
- 4,458 Sqft
- .66 Acres
New Search X
601 Loomis Court
Come home for the holidays! This elegant and spacious executive home features 3 bedrooms and 4 baths. The living room is an expansive, inviting space complete with a wet bar with refrigerator drawers, an impressive stone fireplace with a hand-carved mantle, and floor-to-ceiling windows that frame spectacular views of the Twin Peaks-especially magical when the mountains are topped with fresh snow, creating a cozy backdrop for winter gatherings.The gourmet kitchen includes a dining area and a hearth with an additional fireplace, offering the perfect place to savor your morning coffee or enjoy holiday meal preparations surrounded by warmth and family. High-end appliances, including a Sub-Zero refrigerator and freezer, elevate every culinary experience.The primary suite offers its own sitting area, access to the deck, two walk-in closets, dual vanities, a steam shower, and a jetted tub. Two additional bedrooms each feature walk-in closets and ensuite bathrooms. A formal dining room provides an elegant setting for memorable meals, while a separate study offers a quiet retreat for relaxation or working from home.A spacious laundry room makes daily chores enjoyable, and a well-designed mudroom connects to the oversized 3-car garage-complete with room for a golf cart, perfect for enjoying the adjacent Sunset Golf Course. A full unfinished basement with walk out offers unlimited possibilities for future customization.
Listing Office: Sellstate Altitude Property Group 
Essential Information
- MLS® #IR1046271
- Price$2,200,000
- Bedrooms3
- Bathrooms4.00
- Full Baths2
- Half Baths1
- Square Footage4,458
- Acres0.66
- Year Built2003
- TypeResidential
- Sub-TypeSingle Family Residence
- StyleContemporary
- StatusActive
Community Information
- Address601 Loomis Court
- SubdivisionLongview Add
- CityLongmont
- CountyBoulder
- StateCO
- Zip Code80501
Amenities
- AmenitiesGolf Course
- UtilitiesCable Available
- Parking Spaces3
- ParkingOversized
- # of Garages3
- ViewMountain(s)
Interior
- HeatingRadiant
- CoolingCentral Air
- FireplaceYes
- FireplacesGas, Great Room, Kitchen
- StoriesOne
Interior Features
Eat-in Kitchen, Five Piece Bath, Kitchen Island, Open Floorplan, Pantry, Vaulted Ceiling(s), Walk-In Closet(s)
Appliances
Bar Fridge, Dishwasher, Disposal, Double Oven, Dryer, Freezer, Oven, Refrigerator, Washer
Exterior
- Exterior FeaturesBalcony
- WindowsSkylight(s), Window Coverings
- RoofSpanish Tile
Lot Description
Cul-De-Sac, Rolling Slope, Sprinklers In Front
School Information
- DistrictSt. Vrain Valley RE-1J
- ElementaryCentral
- MiddleSunset
- HighLongmont
Additional Information
- Date ListedOctober 24th, 2025
- ZoningRES
Listing Details
Sellstate Altitude Property Group
 Terms and Conditions: The content relating to real estate for sale in this Web site comes in part from the Internet Data eXchange ("IDX") program of METROLIST, INC., DBA RECOLORADO® Real estate listings held by brokers other than RE/MAX Professionals are marked with the IDX Logo. This information is being provided for the consumers personal, non-commercial use and may not be used for any other purpose. All information subject to change and should be independently verified.
Terms and Conditions: The content relating to real estate for sale in this Web site comes in part from the Internet Data eXchange ("IDX") program of METROLIST, INC., DBA RECOLORADO® Real estate listings held by brokers other than RE/MAX Professionals are marked with the IDX Logo. This information is being provided for the consumers personal, non-commercial use and may not be used for any other purpose. All information subject to change and should be independently verified.
Copyright 2025 METROLIST, INC., DBA RECOLORADO® -- All Rights Reserved 6455 S. Yosemite St., Suite 500 Greenwood Village, CO 80111 USA
Listing information last updated on December 21st, 2025 at 5:18pm MST.

