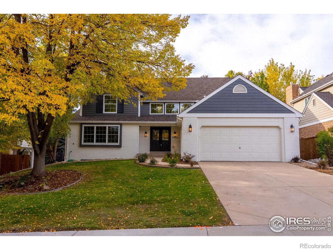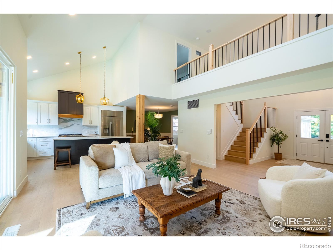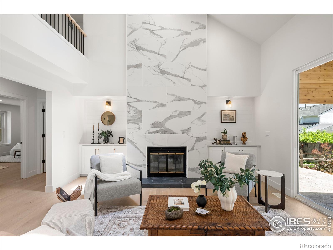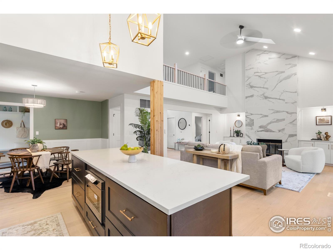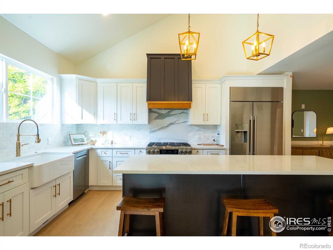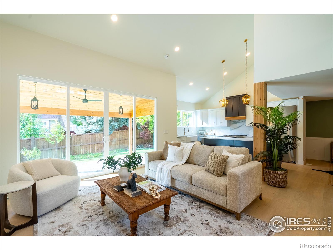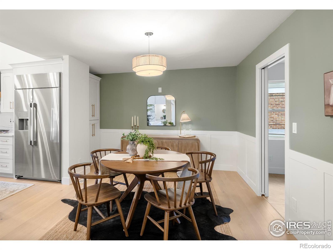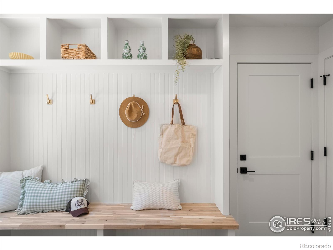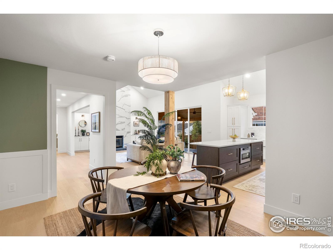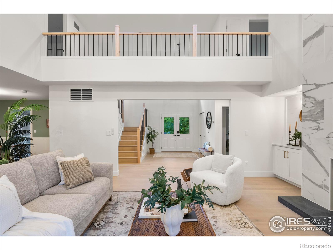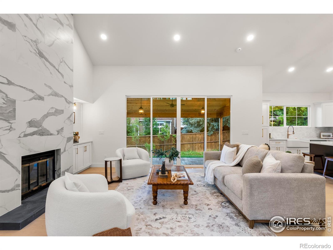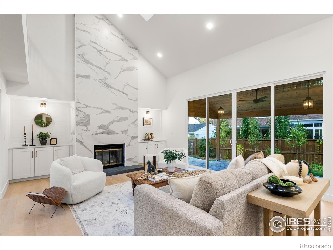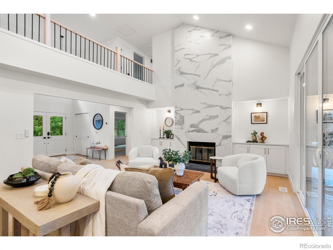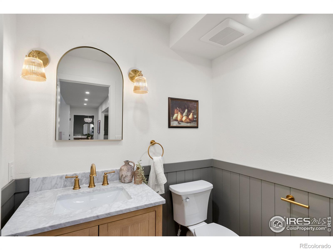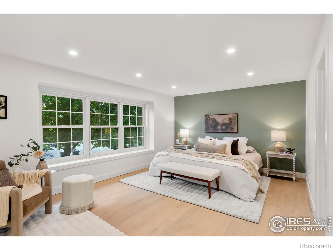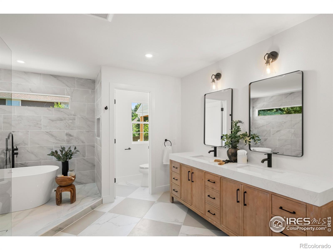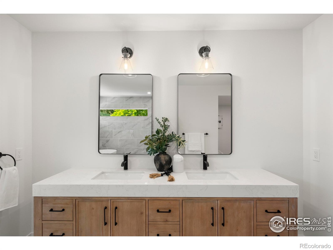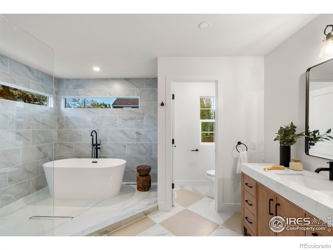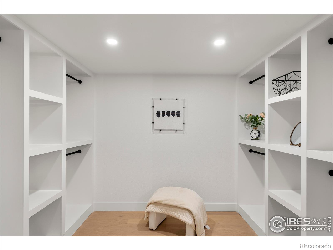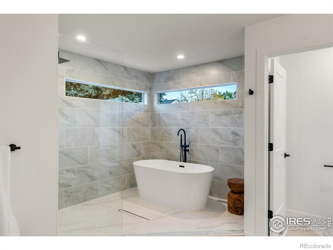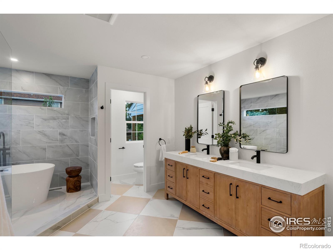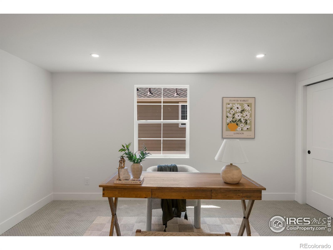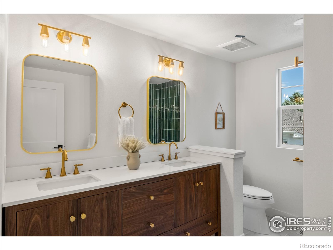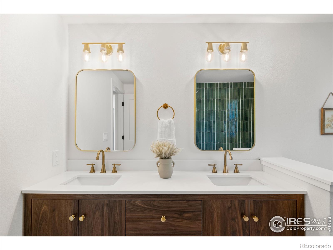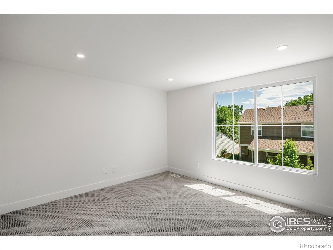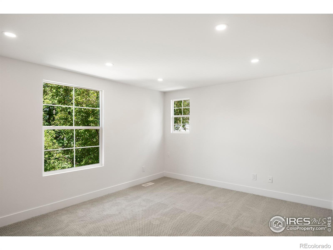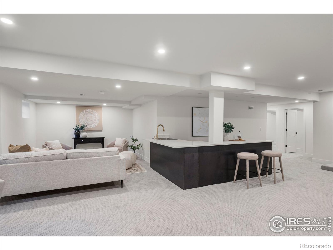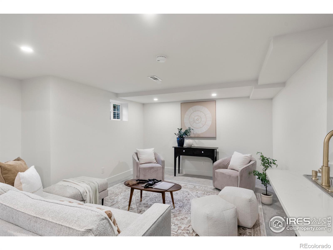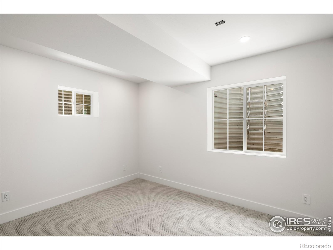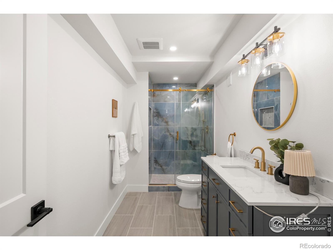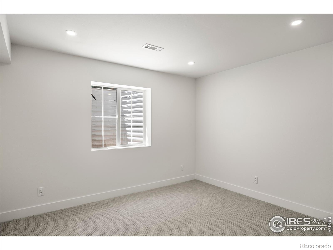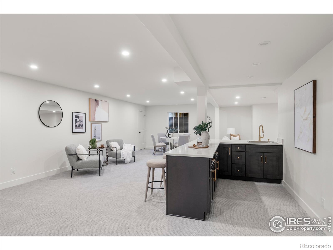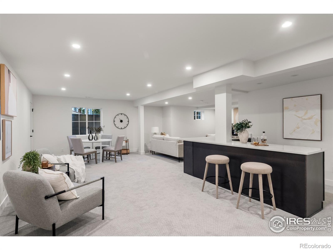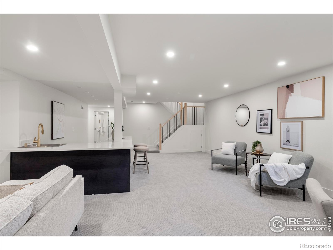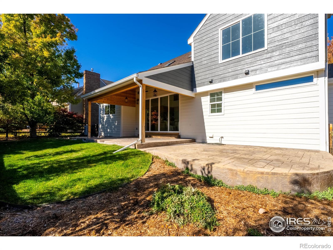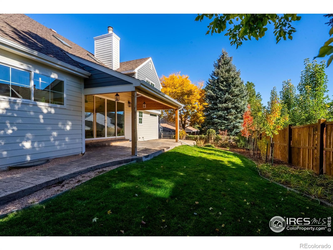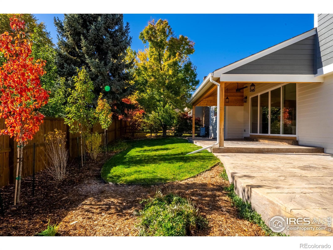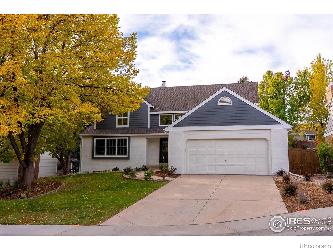Find us on...
Dashboard
- 6 Beds
- 4 Baths
- 4,280 Sqft
- .18 Acres
New Search X
5944 E Irwin Place
Welcome to 5944 E Irwin Place, where luxury craftsmanship and modern design meet in one of Centennial's most sought-after neighborhoods - Homestead Farm II. This 6-bedroom, 4-bath custom remodel has been completely transformed from top to bottom with designer finishes, high-end appliances, and thoughtful details throughout. Step inside to find bright, open living spaces with warm accent colors and curated design touches that blend comfort with sophistication. The chef's kitchen is a true centerpiece - featuring luxury appliances, a built-in refrigerator, custom cabinetry, and designer lighting all for effortless entertaining. Each of the four bathrooms has been beautifully reimagined, showcasing custom tile work, premium fixtures, and one-of-a-kind wall finishes that elevate every detail. The primary suite offers a spa-like retreat with an elegant wet room, stunning tile selections, and a spacious walk-in closet designed for both function and style.The brand-new basement is a standout feature - professionally dug down for increased ceiling height and finished with versatility in mind. Fully finished with a wet bar, movie room/poker lounge/fitness area, all complemented by ample storage and custom finishes and secluded bedroom/bath area.Outside, enjoy freshly landscaped grounds perfect for gatherings, outdoor dining, or quiet relaxation.Set within Homestead Farm II, residents enjoy a vibrant and active community featuring a pool, tennis courts, and a lively social calendar filled with events for both adults and kids. It's a neighborhood that feels welcoming, connected, and full of life.Just in time for the holidays, this one-of-a-kind home is fully move-in ready, offering modern elegance, warmth, and community - the perfect setting to start your next chapter.
Listing Office: New Height Real Estate 
Essential Information
- MLS® #IR1046272
- Price$1,375,000
- Bedrooms6
- Bathrooms4.00
- Full Baths1
- Half Baths1
- Square Footage4,280
- Acres0.18
- Year Built1985
- TypeResidential
- Sub-TypeSingle Family Residence
- StatusActive
Community Information
- Address5944 E Irwin Place
- SubdivisionHomestead Farm 6th Flg
- CityCentennial
- CountyArapahoe
- StateCO
- Zip Code80112
Amenities
- Parking Spaces2
- # of Garages2
Amenities
Clubhouse, Park, Pool, Tennis Court(s), Trail(s)
Utilities
Electricity Available, Natural Gas Available
Interior
- HeatingForced Air
- CoolingCentral Air
- FireplaceYes
- FireplacesLiving Room
- StoriesTwo
Interior Features
Eat-in Kitchen, Five Piece Bath, Kitchen Island, Open Floorplan, Pantry, Vaulted Ceiling(s), Walk-In Closet(s), Wet Bar
Appliances
Dishwasher, Disposal, Microwave, Oven, Refrigerator
Exterior
- WindowsSkylight(s)
- RoofComposition
Lot Description
Cul-De-Sac, Level, Sprinklers In Front
School Information
- DistrictLittleton 6
- ElementaryFranklin
- MiddleNewton
- HighArapahoe
Additional Information
- Date ListedOctober 23rd, 2025
- ZoningNC
Listing Details
 New Height Real Estate
New Height Real Estate
 Terms and Conditions: The content relating to real estate for sale in this Web site comes in part from the Internet Data eXchange ("IDX") program of METROLIST, INC., DBA RECOLORADO® Real estate listings held by brokers other than RE/MAX Professionals are marked with the IDX Logo. This information is being provided for the consumers personal, non-commercial use and may not be used for any other purpose. All information subject to change and should be independently verified.
Terms and Conditions: The content relating to real estate for sale in this Web site comes in part from the Internet Data eXchange ("IDX") program of METROLIST, INC., DBA RECOLORADO® Real estate listings held by brokers other than RE/MAX Professionals are marked with the IDX Logo. This information is being provided for the consumers personal, non-commercial use and may not be used for any other purpose. All information subject to change and should be independently verified.
Copyright 2025 METROLIST, INC., DBA RECOLORADO® -- All Rights Reserved 6455 S. Yosemite St., Suite 500 Greenwood Village, CO 80111 USA
Listing information last updated on December 18th, 2025 at 1:33pm MST.

