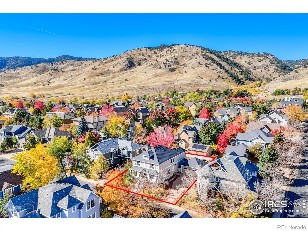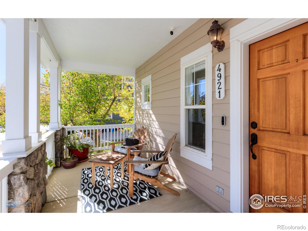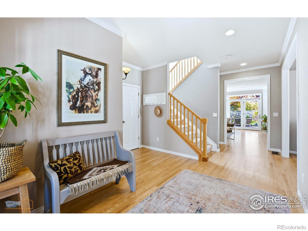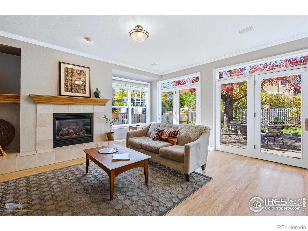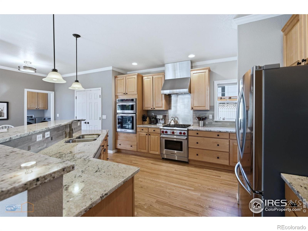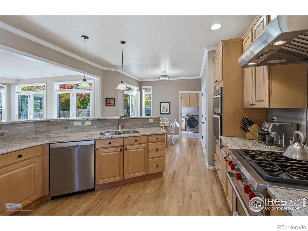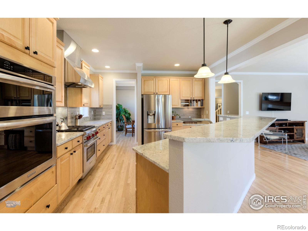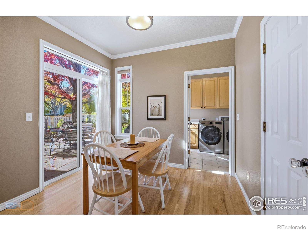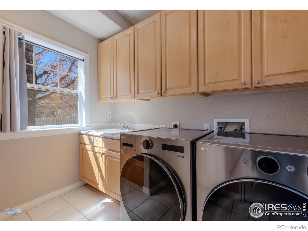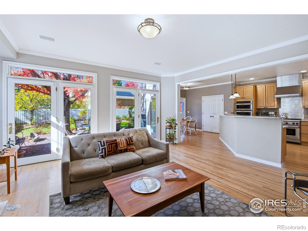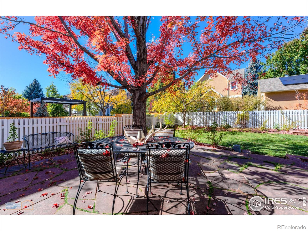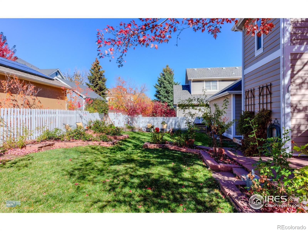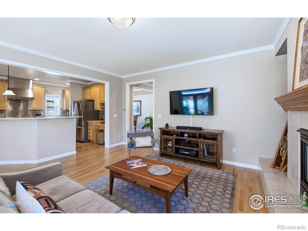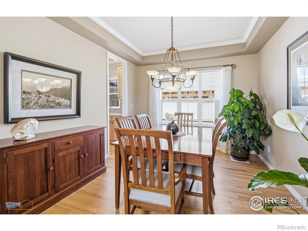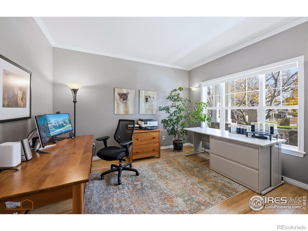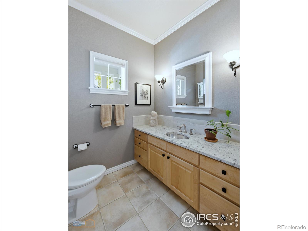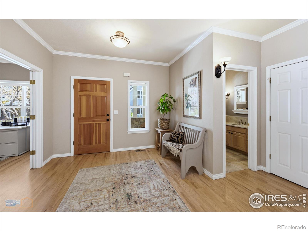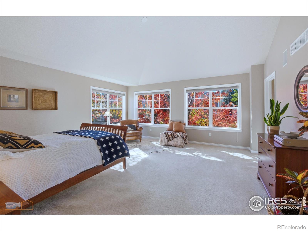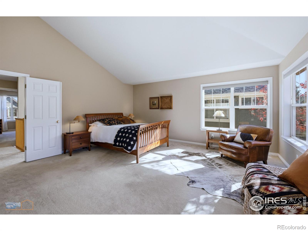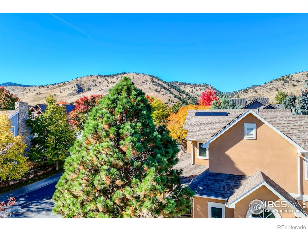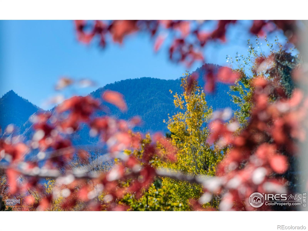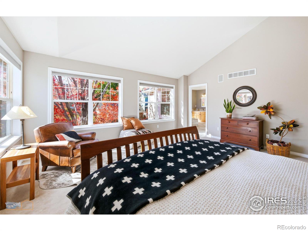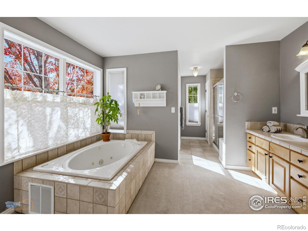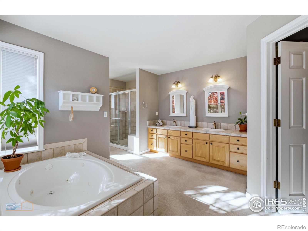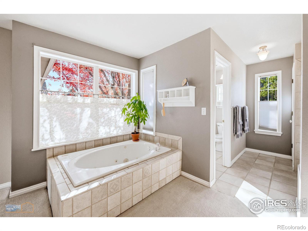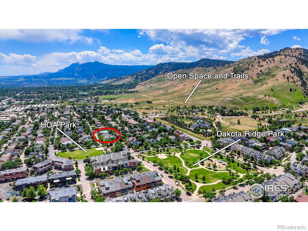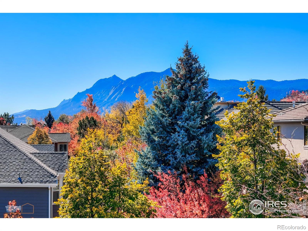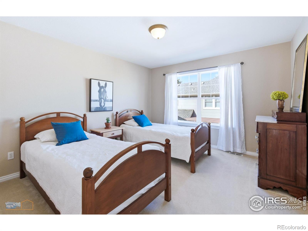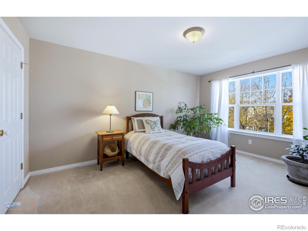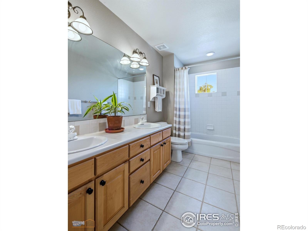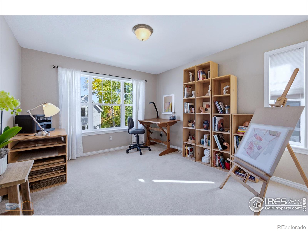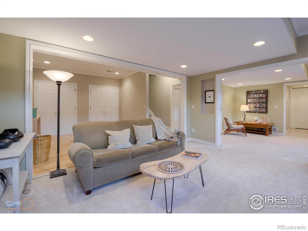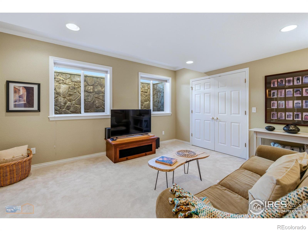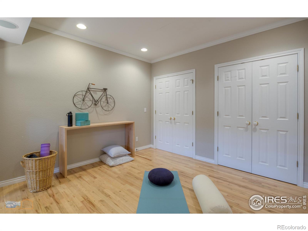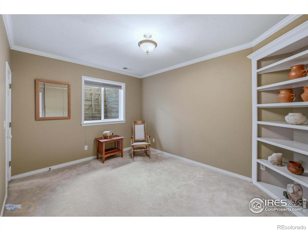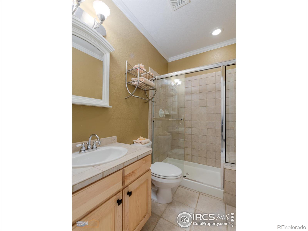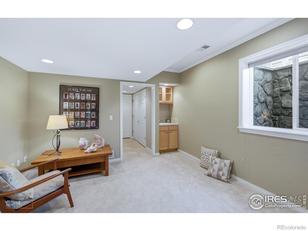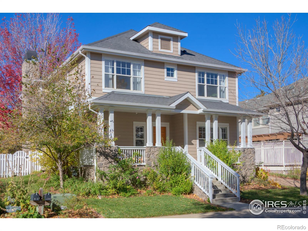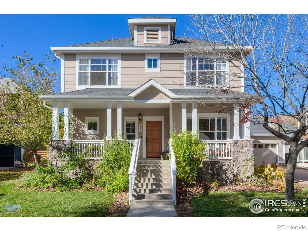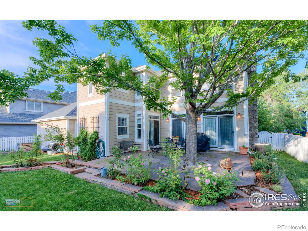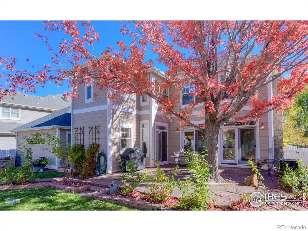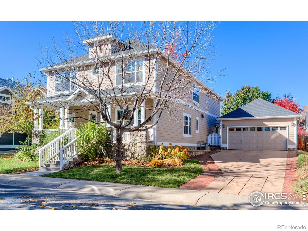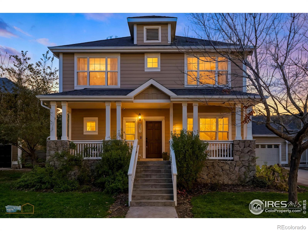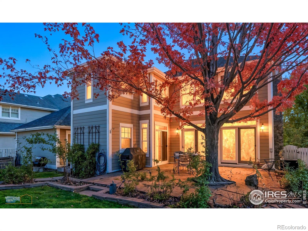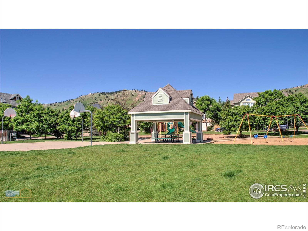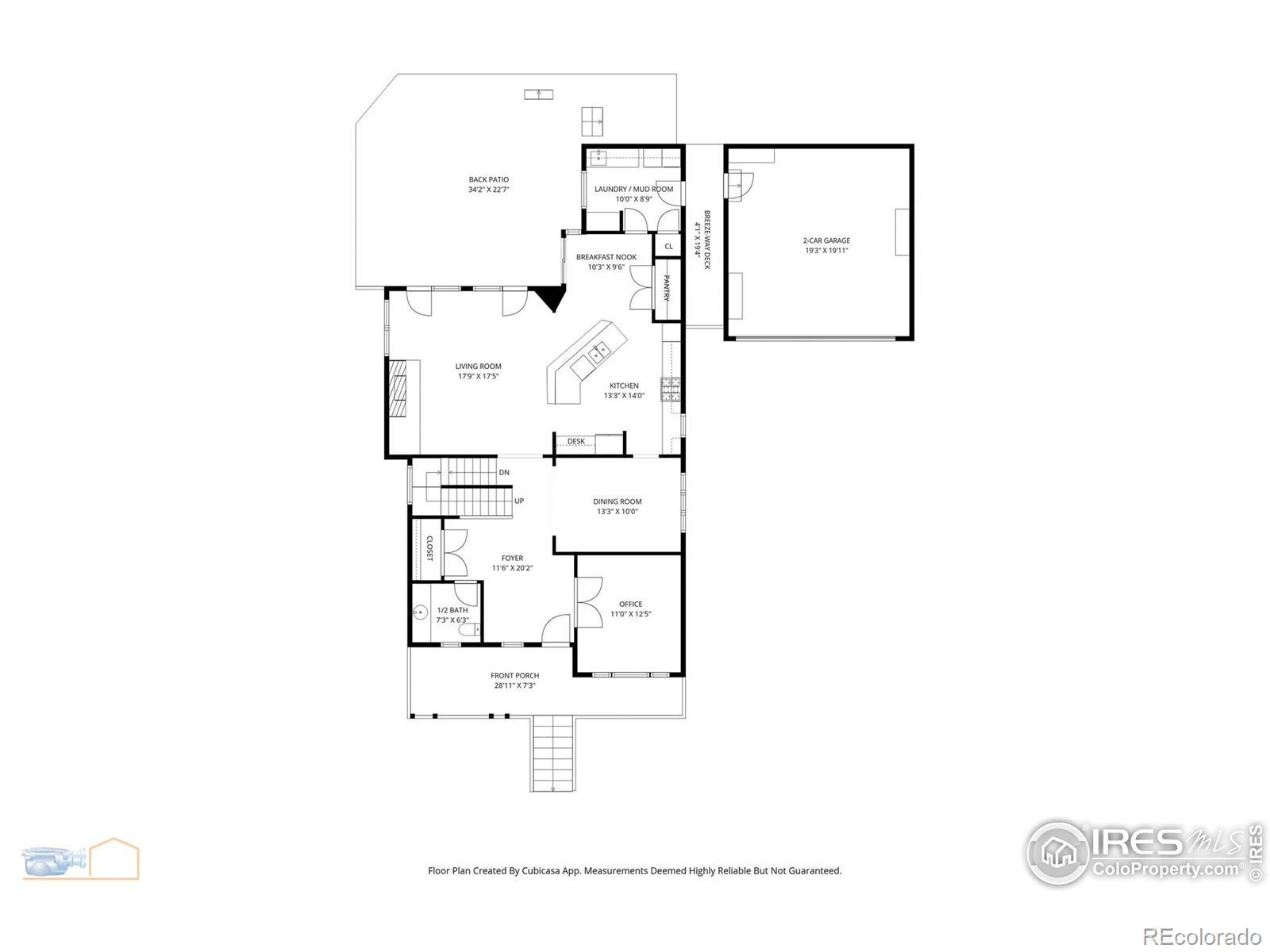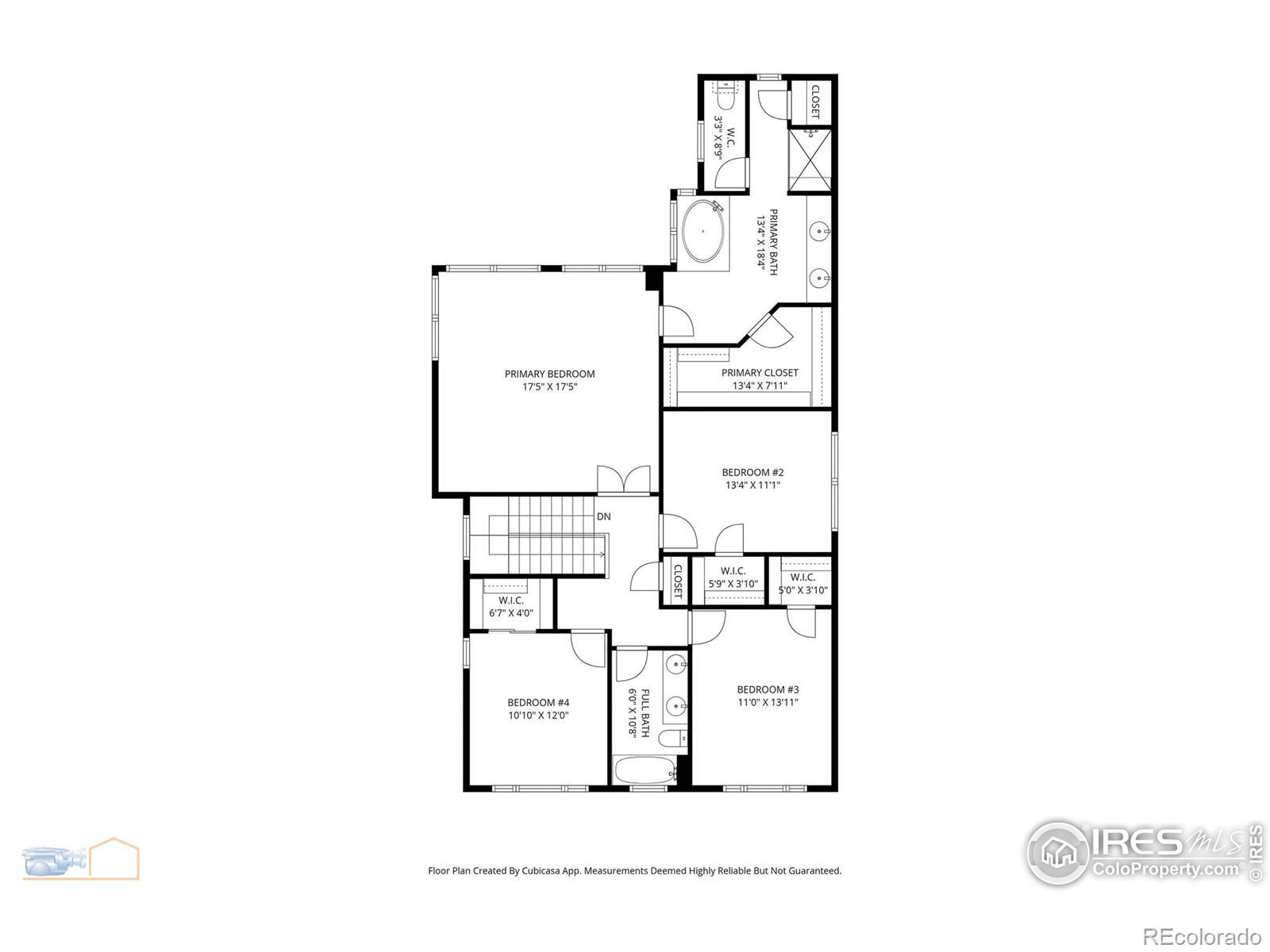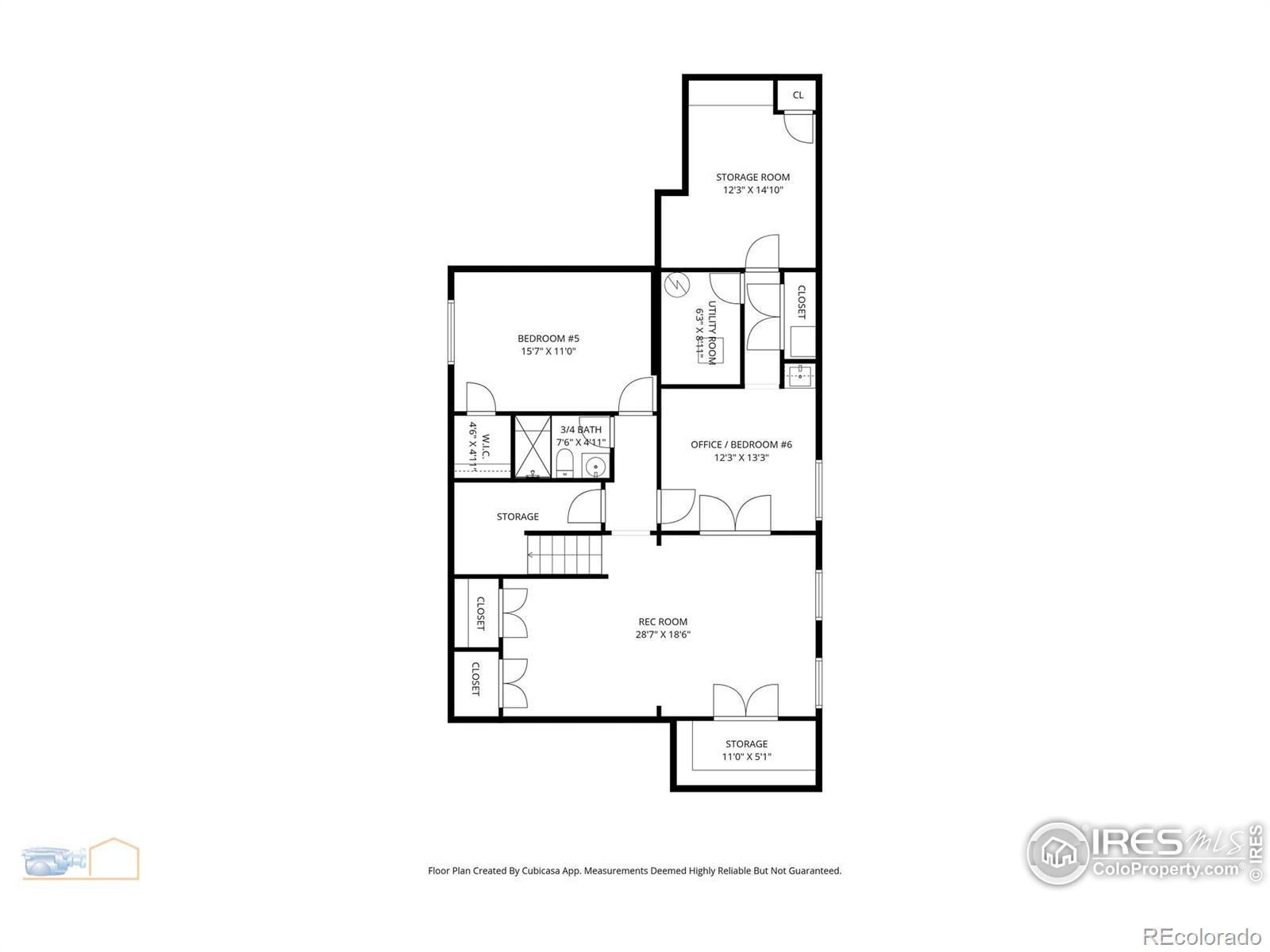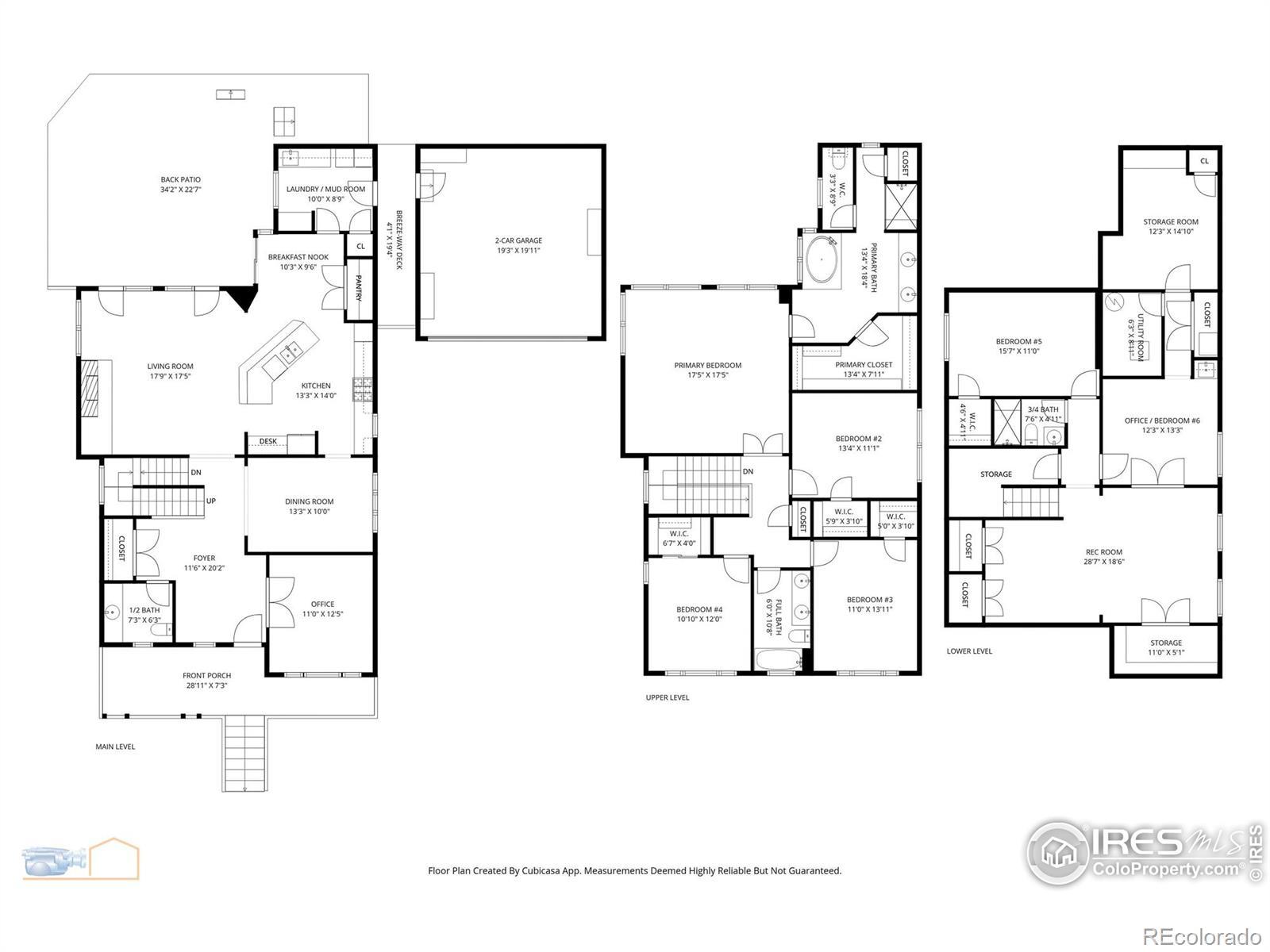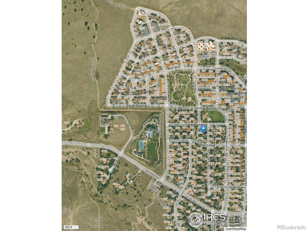Find us on...
Dashboard
- 6 Beds
- 4 Baths
- 4,062 Sqft
- .16 Acres
New Search X
4921 Fountain Street
This irresistible Four-Square blends timeless charm with modern Colorado living. Perfectly placed on a generous fenced lot (in "original" Dakota Ridge where the yards are large), it's just a block from the neighborhood park and scenic hiking and biking trails of Boulder's stunning foothills. A gracious covered porch sets the stage, drawing you into open spaces where a wall of windows flood the kitchen and living areas with sunlight. In addition to a cozy living room and chef's kitchen (enhanced with a Wolf oven/range, stone countertops, ss appliances and adjacent laundry/mudroom), the main level offers a welcoming foyer, formal dining, private office, and half bath, all wrapped in understated elegance. Upstairs, discover a rare four-bedroom layout, including a serene primary suite with 5-piece bath and views, plus walk-in closets in every room. The fully finished, permitted basement adds versatility: a large rec room, guest suite, and a flexible office or sixth bedroom. Surrounded by mature trees, a large stone patio, raised beds and anchored by a two-car garage, this home is as practical as it is captivating. More than a house, it's a feeling!
Listing Office: RE/MAX of Boulder, Inc 
Essential Information
- MLS® #IR1046275
- Price$1,750,000
- Bedrooms6
- Bathrooms4.00
- Full Baths2
- Half Baths1
- Square Footage4,062
- Acres0.16
- Year Built1999
- TypeResidential
- Sub-TypeSingle Family Residence
- StatusPending
Community Information
- Address4921 Fountain Street
- SubdivisionDakota Ridge North
- CityBoulder
- CountyBoulder
- StateCO
- Zip Code80304
Amenities
- AmenitiesPark, Trail(s)
- Parking Spaces2
- # of Garages2
- ViewMountain(s)
Utilities
Cable Available, Electricity Available, Internet Access (Wired), Natural Gas Available
Interior
- HeatingForced Air
- CoolingCentral Air
- FireplaceYes
- FireplacesGas, Living Room
- StoriesTwo
Interior Features
Eat-in Kitchen, Five Piece Bath, Kitchen Island, Open Floorplan, Pantry, Vaulted Ceiling(s), Walk-In Closet(s), Wet Bar
Appliances
Dishwasher, Dryer, Microwave, Oven, Refrigerator, Washer
Exterior
- Lot DescriptionSprinklers In Front
- RoofComposition
Windows
Double Pane Windows, Window Coverings
School Information
- DistrictBoulder Valley RE 2
- ElementaryFoothill
- MiddleCentennial
- HighBoulder
Additional Information
- Date ListedOctober 23rd, 2025
- ZoningRES
Listing Details
 RE/MAX of Boulder, Inc
RE/MAX of Boulder, Inc
 Terms and Conditions: The content relating to real estate for sale in this Web site comes in part from the Internet Data eXchange ("IDX") program of METROLIST, INC., DBA RECOLORADO® Real estate listings held by brokers other than RE/MAX Professionals are marked with the IDX Logo. This information is being provided for the consumers personal, non-commercial use and may not be used for any other purpose. All information subject to change and should be independently verified.
Terms and Conditions: The content relating to real estate for sale in this Web site comes in part from the Internet Data eXchange ("IDX") program of METROLIST, INC., DBA RECOLORADO® Real estate listings held by brokers other than RE/MAX Professionals are marked with the IDX Logo. This information is being provided for the consumers personal, non-commercial use and may not be used for any other purpose. All information subject to change and should be independently verified.
Copyright 2025 METROLIST, INC., DBA RECOLORADO® -- All Rights Reserved 6455 S. Yosemite St., Suite 500 Greenwood Village, CO 80111 USA
Listing information last updated on December 26th, 2025 at 4:19pm MST.

