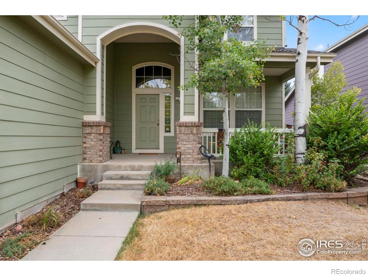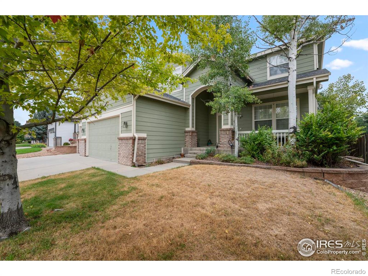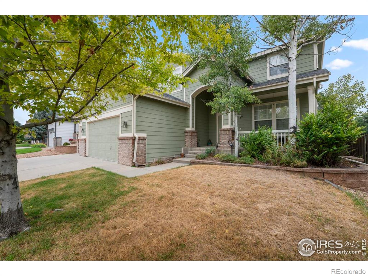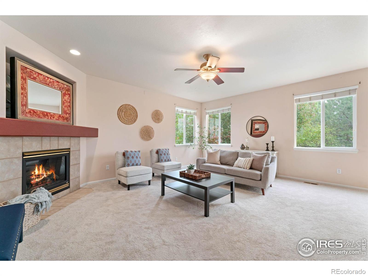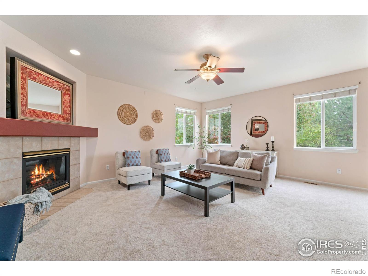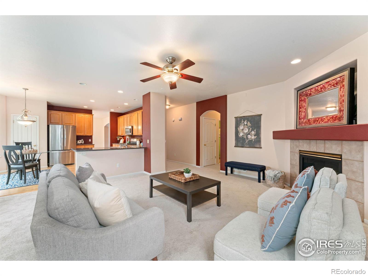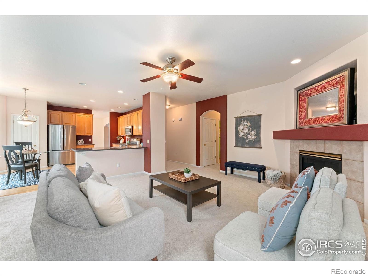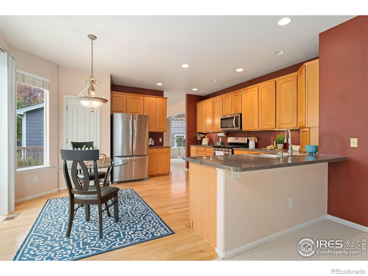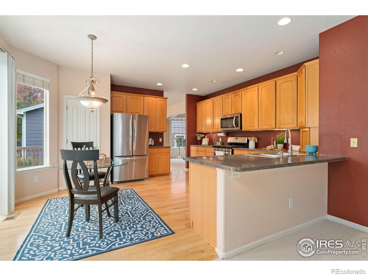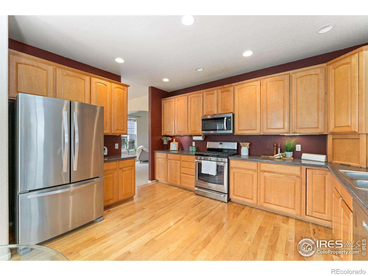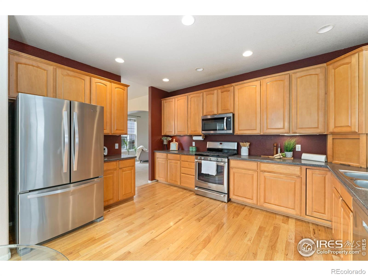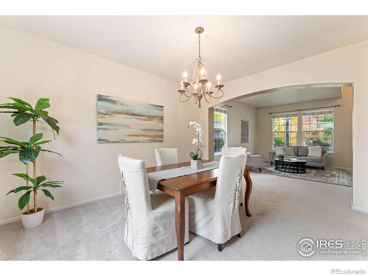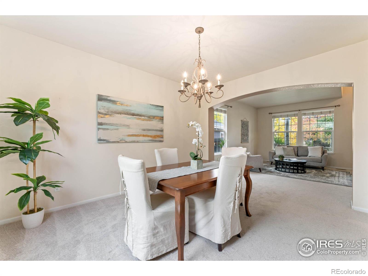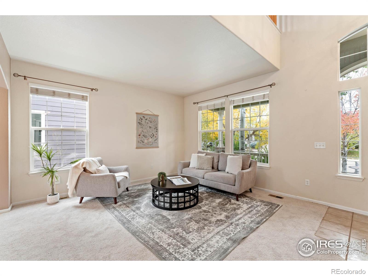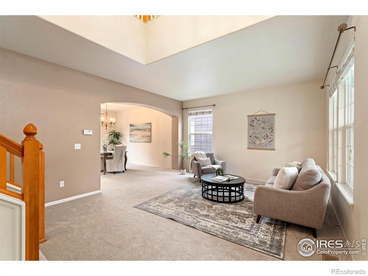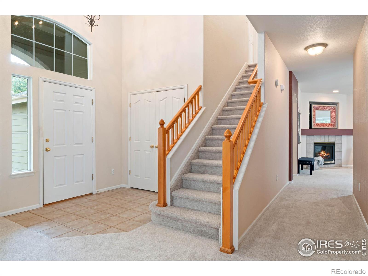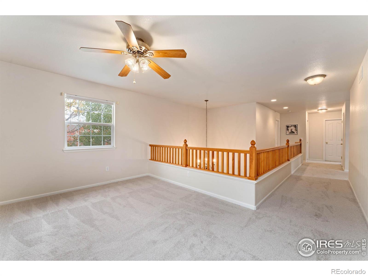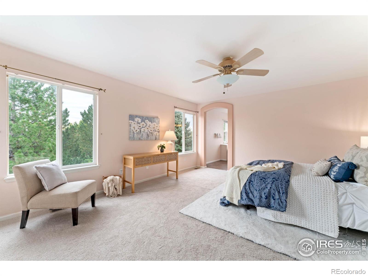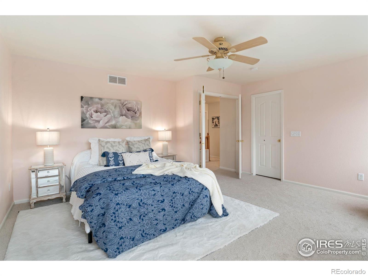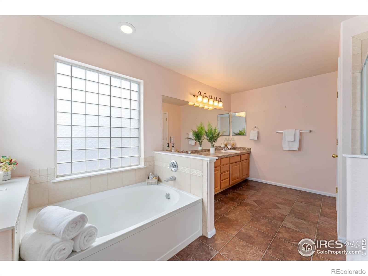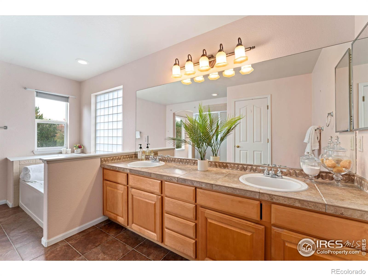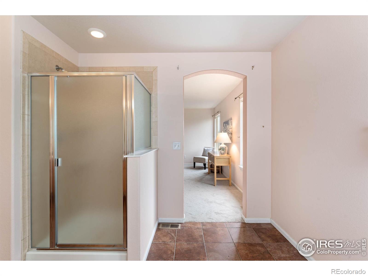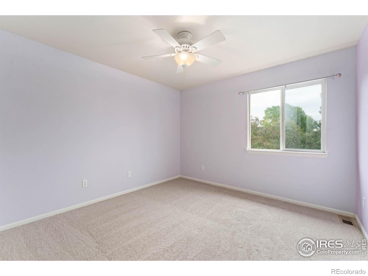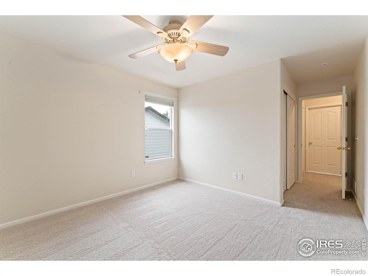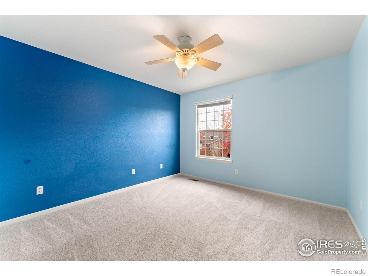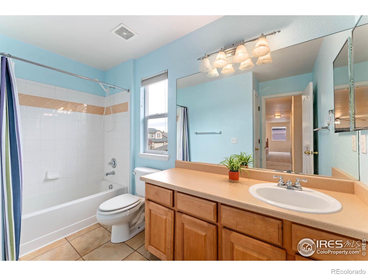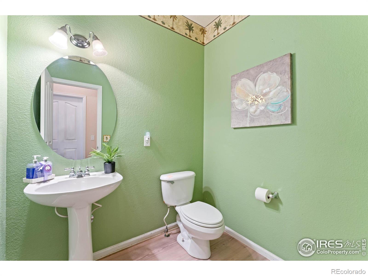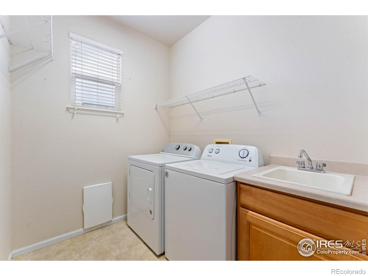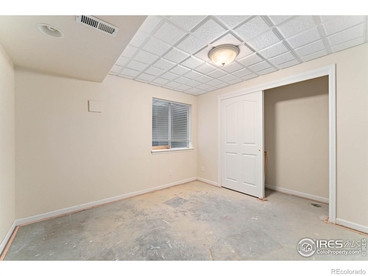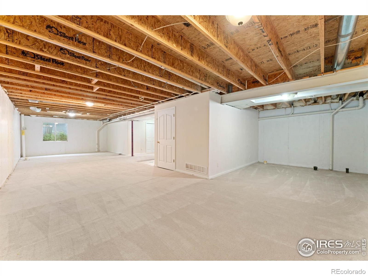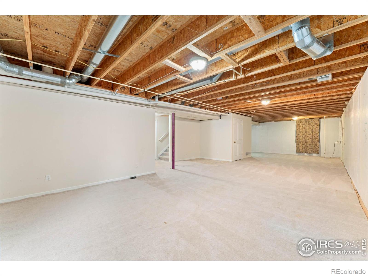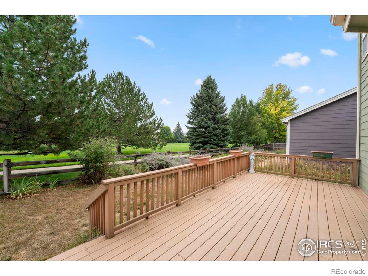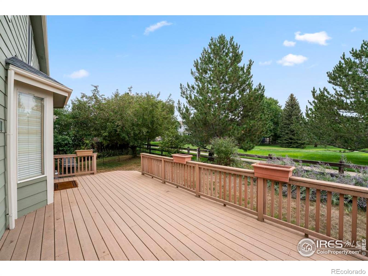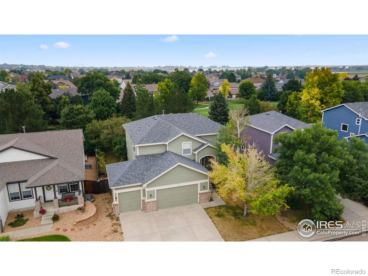Find us on...
Dashboard
- 4 Beds
- 3 Baths
- 2,815 Sqft
- .15 Acres
New Search X
1914 Rannoch Drive
Welcome to 1914 Rannoch Drive, where the layout is generous, the neighborhood is beloved, and the potential? Off the charts. This 4-bedroom, 3-bathroom, 3,948 sq ft home in Longmont's Spring Valley neighborhood is your chance to scoop up a spacious two-story in a top location, and make it yours.Now let's talk upgrades. This home comes with a newer roof, newer furnace and A/C, brand new carpet throughout, and newer stainless steel appliances in the kitchen. So while it may need a little cosmetic TLC, the big-ticket items? Already checked off your list. Step inside to a light-filled main level featuring an open formal sitting room that flows into the dining space through a charming architectural arch (fancy!). The kitchen is roomy, warm, and ready for action, with hardwood floors, tons of storage, newer appliances, and a breakfast bar that opens into the main living area. Add in a gas fireplace, large windows, and easy access to the Trex deck out back? You've got a space that's ready for gatherings, game nights, or Tuesday takeout.Upstairs, you'll find a loft space perfect for a teen lounge, gaming zone, or book nook. The primary suite features double doors, a large layout, and a 5-piece bath with a soaking tub, because you deserve to soak your stress away like the royalty you are. Three additional bedrooms and a full bathroom round out the upper level.The partially finished basement is a blank canvas just waiting for your inner HGTV star to bring it to life. Media room? Home gym? Wine cellar? You do you.Located just minutes from Ute Creek Golf Course, walking trails, parks, and playgrounds, this home isn't perfect, but it's priced with potential, full of space, and already rocking some seriously solid updates.If you're ready to roll up your sleeves and gain instant equity (and bragging rights), 1914 Rannoch is ready to meet you.
Listing Office: Dwellings Colorado Real Estate 
Essential Information
- MLS® #IR1046284
- Price$650,000
- Bedrooms4
- Bathrooms3.00
- Full Baths2
- Half Baths1
- Square Footage2,815
- Acres0.15
- Year Built2002
- TypeResidential
- Sub-TypeSingle Family Residence
- StyleContemporary
- StatusPending
Community Information
- Address1914 Rannoch Drive
- SubdivisionSpring Valley Ph 9 Prcl K
- CityLongmont
- CountyBoulder
- StateCO
- Zip Code80504
Amenities
- AmenitiesPark, Playground
- Parking Spaces3
- ParkingOversized
- # of Garages3
Utilities
Cable Available, Electricity Available, Internet Access (Wired), Natural Gas Available
Interior
- HeatingForced Air
- CoolingCentral Air
- FireplaceYes
- FireplacesGas
- StoriesTwo
Interior Features
Eat-in Kitchen, Five Piece Bath, Open Floorplan, Vaulted Ceiling(s), Walk-In Closet(s)
Appliances
Dishwasher, Dryer, Microwave, Oven, Refrigerator, Washer
Exterior
- Lot DescriptionSprinklers In Front
- WindowsBay Window(s)
- RoofComposition
School Information
- DistrictSt. Vrain Valley RE-1J
- ElementaryFall River
- MiddleTrail Ridge
- HighSkyline
Additional Information
- Date ListedOctober 24th, 2025
- ZoningRES
Listing Details
 Dwellings Colorado Real Estate
Dwellings Colorado Real Estate
 Terms and Conditions: The content relating to real estate for sale in this Web site comes in part from the Internet Data eXchange ("IDX") program of METROLIST, INC., DBA RECOLORADO® Real estate listings held by brokers other than RE/MAX Professionals are marked with the IDX Logo. This information is being provided for the consumers personal, non-commercial use and may not be used for any other purpose. All information subject to change and should be independently verified.
Terms and Conditions: The content relating to real estate for sale in this Web site comes in part from the Internet Data eXchange ("IDX") program of METROLIST, INC., DBA RECOLORADO® Real estate listings held by brokers other than RE/MAX Professionals are marked with the IDX Logo. This information is being provided for the consumers personal, non-commercial use and may not be used for any other purpose. All information subject to change and should be independently verified.
Copyright 2025 METROLIST, INC., DBA RECOLORADO® -- All Rights Reserved 6455 S. Yosemite St., Suite 500 Greenwood Village, CO 80111 USA
Listing information last updated on December 24th, 2025 at 11:03am MST.

