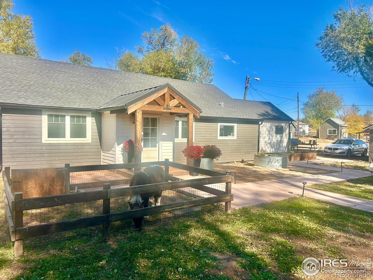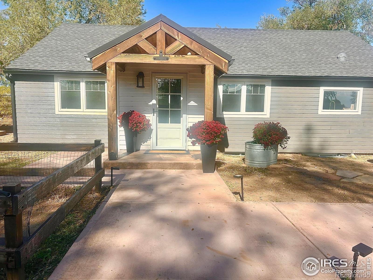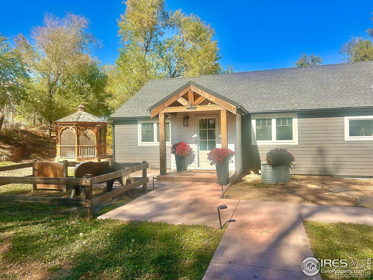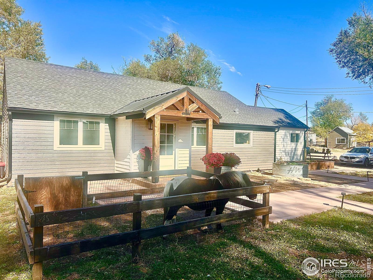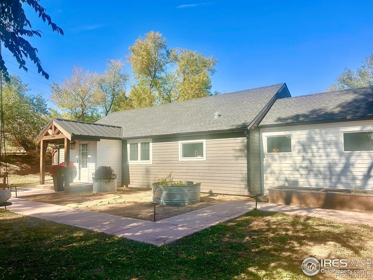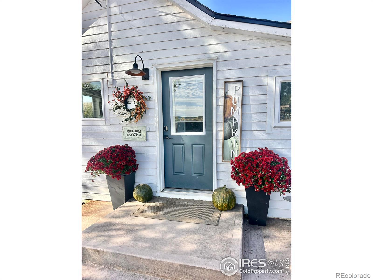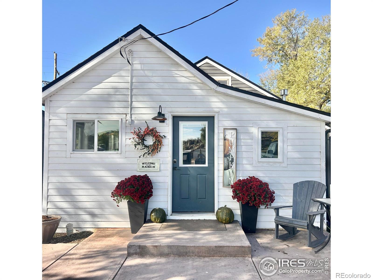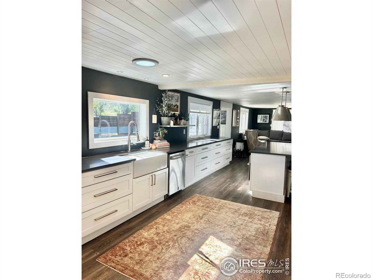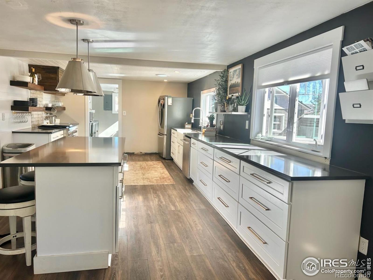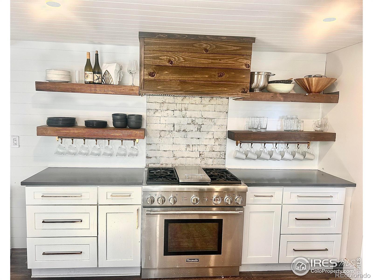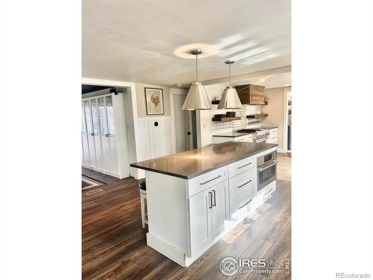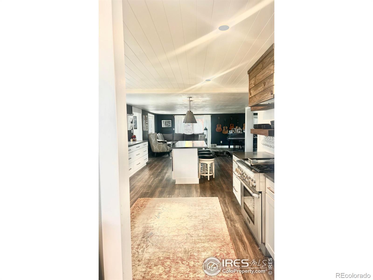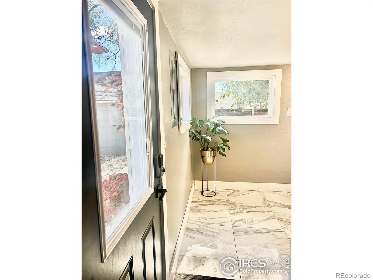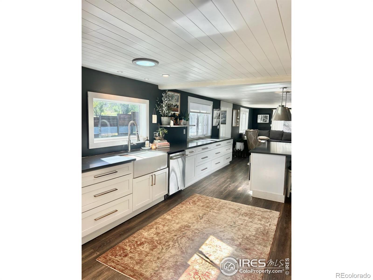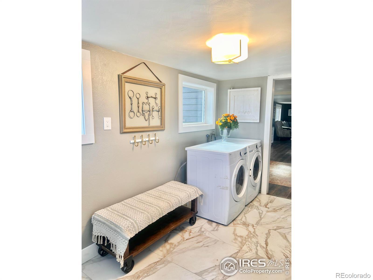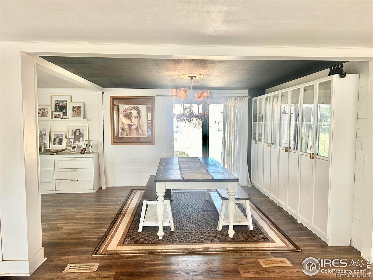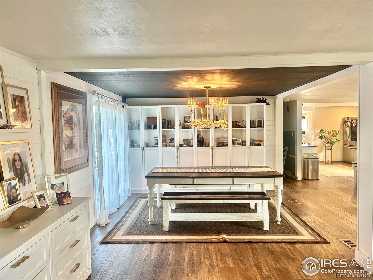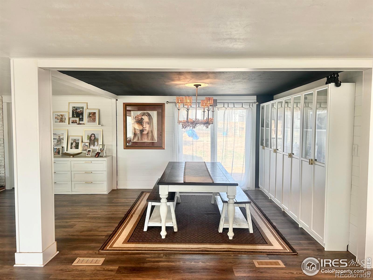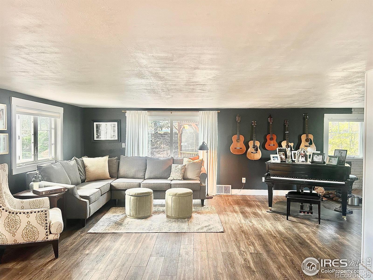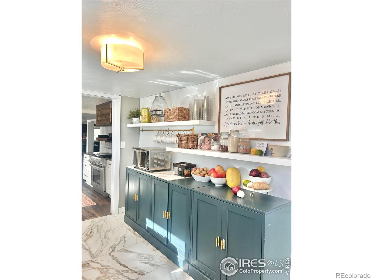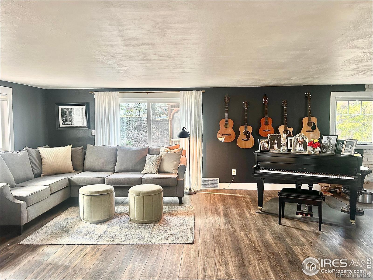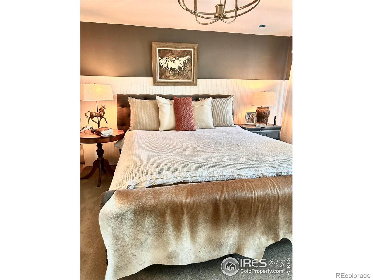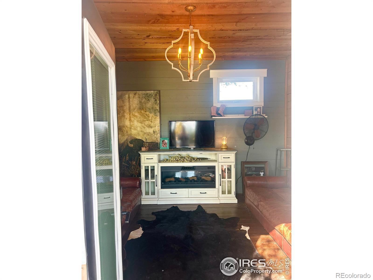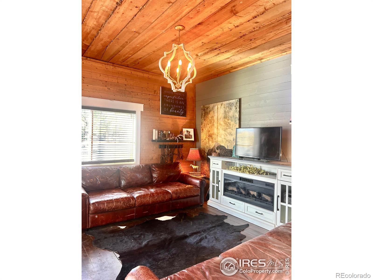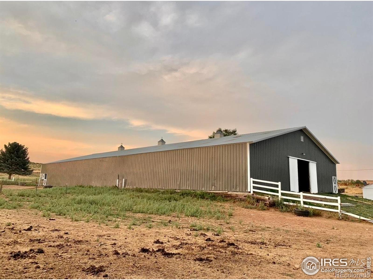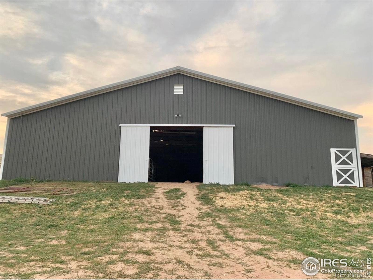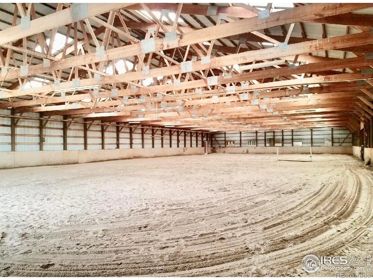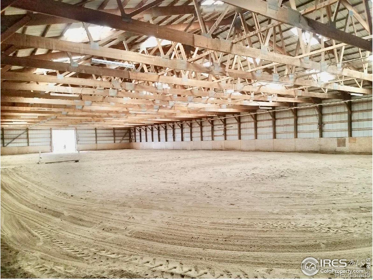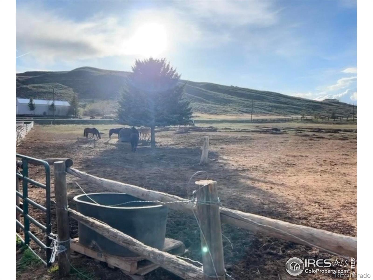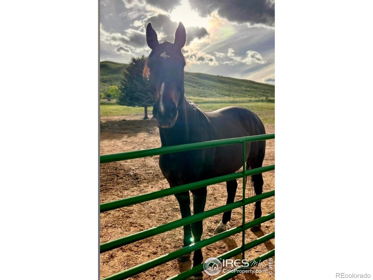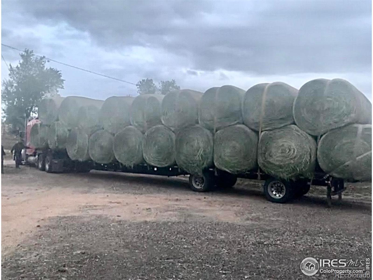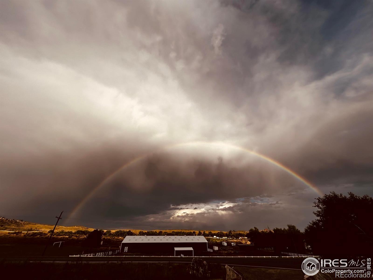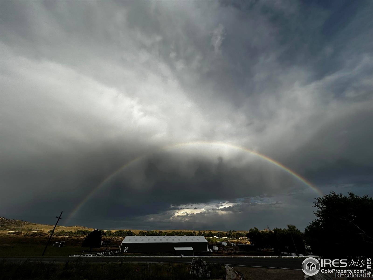Find us on...
Dashboard
- 4 Beds
- 2 Baths
- 2,246 Sqft
- 13.71 Acres
New Search X
4528 W County Road 54g
Beautiful horse ranch in Laporte! Farm house has been completely remodeled. New HVac, electrical, roof, flooring, kitchen, bathrooms, concrete patio's/sidwalks, new windows and doors in all structures including main farmhouse. Multiple outbuildings for multiple uses. The beautiful "she shed" includes a hot tub and electric fireplace that is much appreciated after a long day of riding! The adjoining side of the she shed is a spacious area that includes 4 saddle racks and hooks. New windows and upgraded electric in the she shed. In addition to the she shed is a large refurbished communal barn with office and fireplace. Commercial grade electric has been installed in the communal barn along with a new roof and decking. 11,520 sqft indoor riding arena with attached 6 stall barn, large tacking up area, 16 mounted saddle racks and additional private tack room with 6 saddle racks and window into indoor arena. Secondary dwelling unit in middle of property (needing renovation but appliances are available) with its own individual septic tank, gas meter, and power pole with designated box. Stunning rock ridge and view within property as well as property being accessible by larger trucks for hay deliveries and such. This property has huge potential for a stunning wedding venue as well as a boarding and/or training facility.
Listing Office: Second Story Homes Real Estate 
Essential Information
- MLS® #IR1046333
- Price$1,900,000
- Bedrooms4
- Bathrooms2.00
- Square Footage2,246
- Acres13.71
- Year Built1897
- TypeResidential
- Sub-TypeSingle Family Residence
- StyleRustic
- StatusActive
Community Information
- Address4528 W County Road 54g
- SubdivisionCartwright Mld 20land3998
- CityLaporte
- CountyLarimer
- StateCO
- Zip Code80535
Amenities
- Parking Spaces2
- # of Garages2
- ViewMountain(s)
Utilities
Electricity Available, Natural Gas Available
Interior
- HeatingForced Air, Wood Stove
- CoolingCentral Air
- FireplaceYes
- FireplacesGreat Room
- StoriesOne
Interior Features
Eat-in Kitchen, Kitchen Island, Open Floorplan
Appliances
Dishwasher, Disposal, Microwave, Oven, Refrigerator
Exterior
- Exterior FeaturesDog Run
- Lot DescriptionLevel, Rock Outcropping
- RoofComposition, Metal
Windows
Double Pane Windows, Skylight(s), Window Coverings
School Information
- DistrictPoudre R-1
- ElementaryCache La Poudre
- MiddleCache La Poudre
- HighPoudre
Additional Information
- Date ListedOctober 24th, 2025
- ZoningAG
Listing Details
 Second Story Homes Real Estate
Second Story Homes Real Estate
 Terms and Conditions: The content relating to real estate for sale in this Web site comes in part from the Internet Data eXchange ("IDX") program of METROLIST, INC., DBA RECOLORADO® Real estate listings held by brokers other than RE/MAX Professionals are marked with the IDX Logo. This information is being provided for the consumers personal, non-commercial use and may not be used for any other purpose. All information subject to change and should be independently verified.
Terms and Conditions: The content relating to real estate for sale in this Web site comes in part from the Internet Data eXchange ("IDX") program of METROLIST, INC., DBA RECOLORADO® Real estate listings held by brokers other than RE/MAX Professionals are marked with the IDX Logo. This information is being provided for the consumers personal, non-commercial use and may not be used for any other purpose. All information subject to change and should be independently verified.
Copyright 2025 METROLIST, INC., DBA RECOLORADO® -- All Rights Reserved 6455 S. Yosemite St., Suite 500 Greenwood Village, CO 80111 USA
Listing information last updated on November 6th, 2025 at 9:48pm MST.

