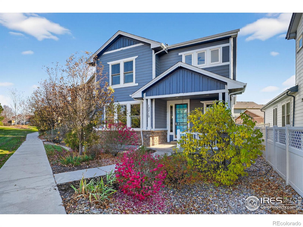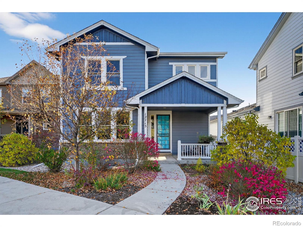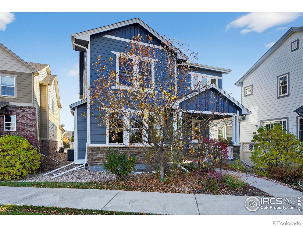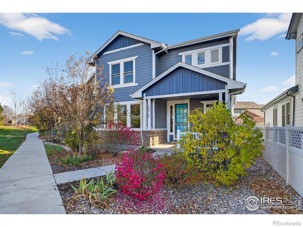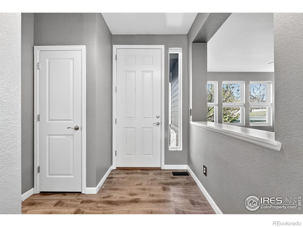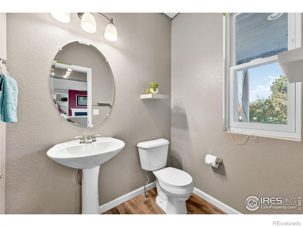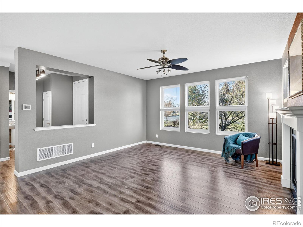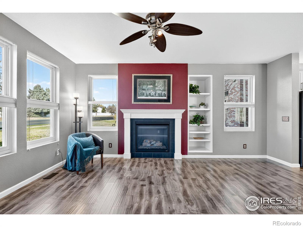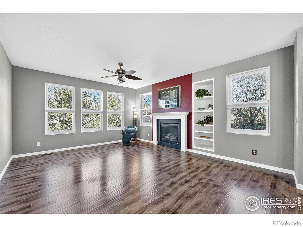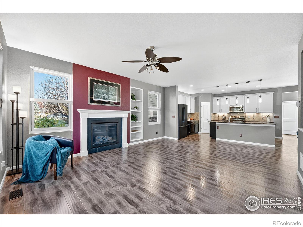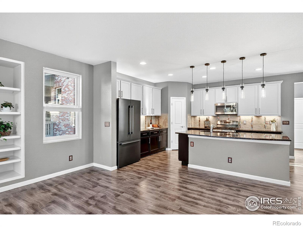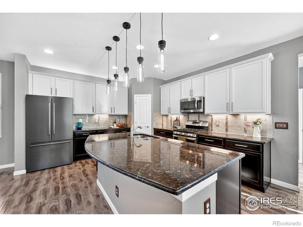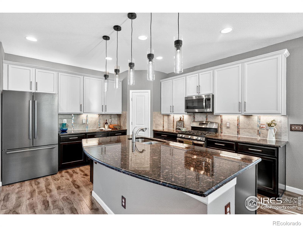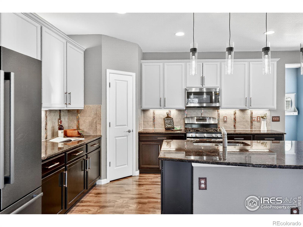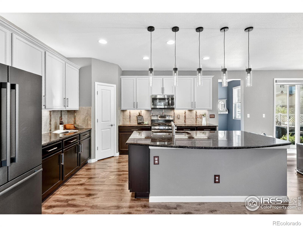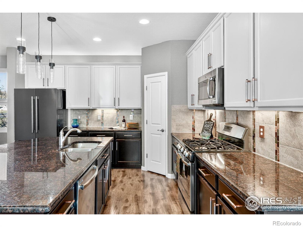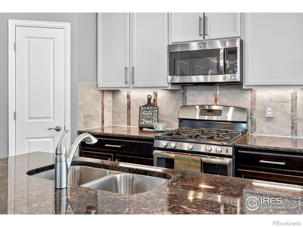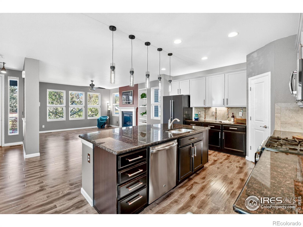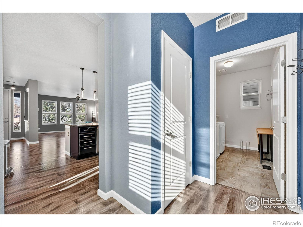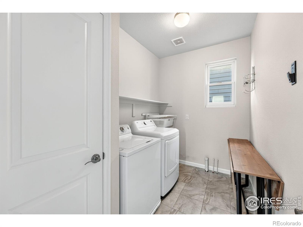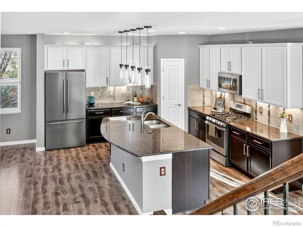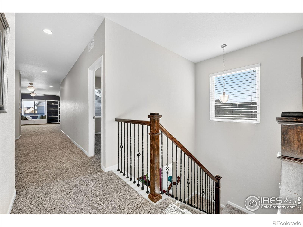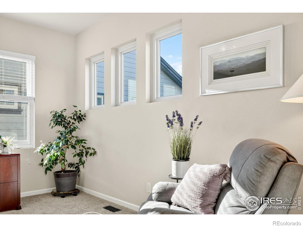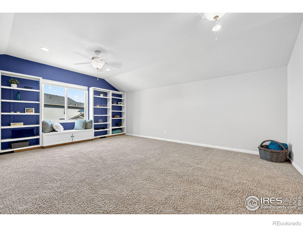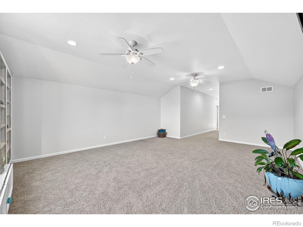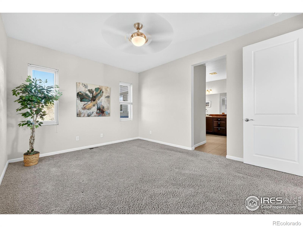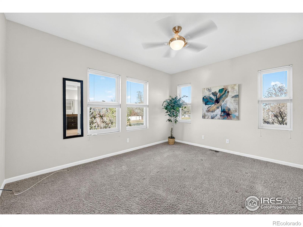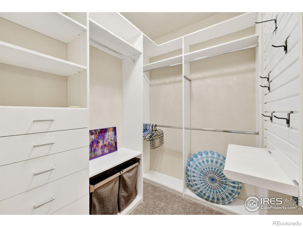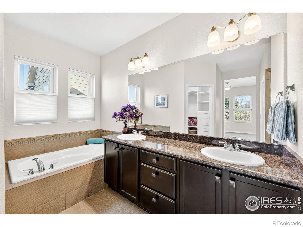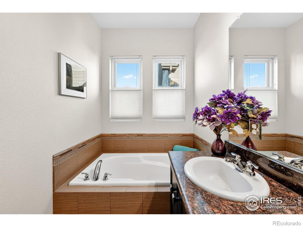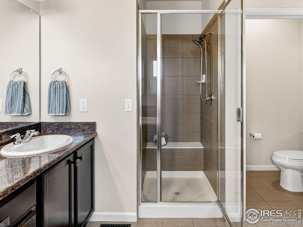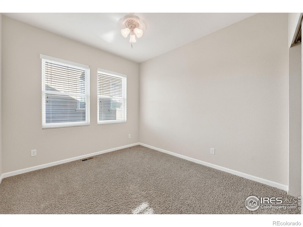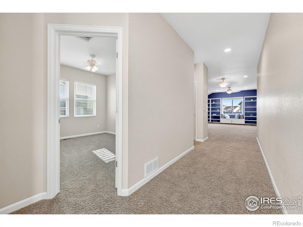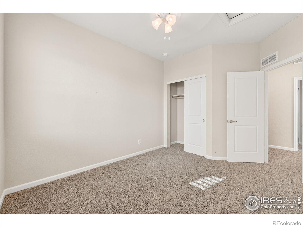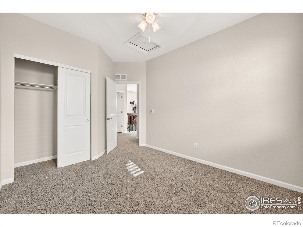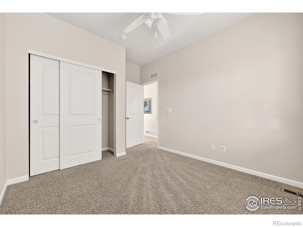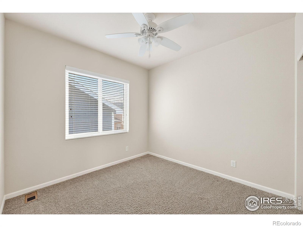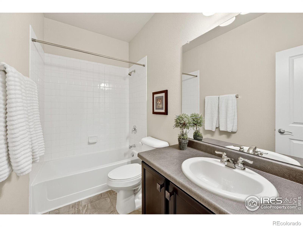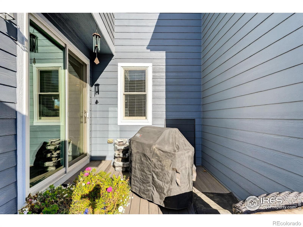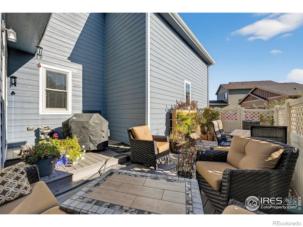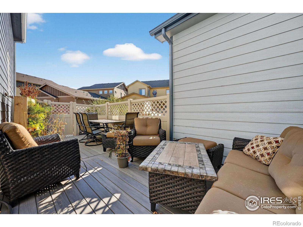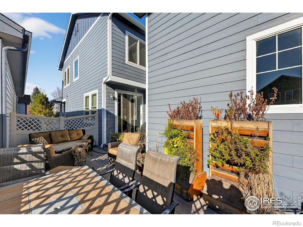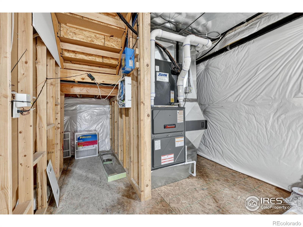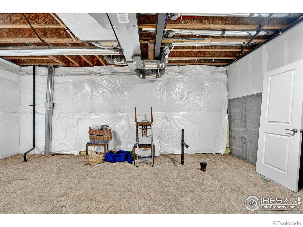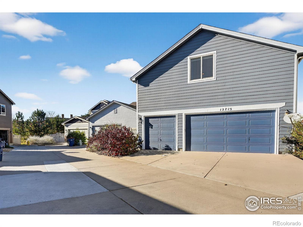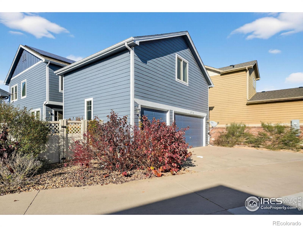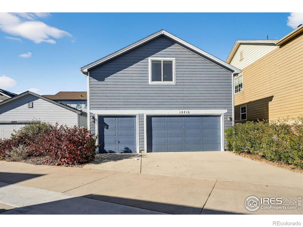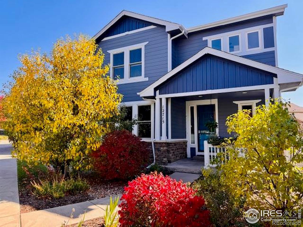Find us on...
Dashboard
- 3 Beds
- 3 Baths
- 2,588 Sqft
- .1 Acres
New Search X
12715 Zenobia Street
Enjoy over 2,588 sq ft of Open and Inviting living space in this like new patio home! Live large without all of the yardwork! Entertaining is easy --The kitchen and separate dining area opens to a great room with a cozy gas fireplace, or choose to relax outside on the Trex deck with a private side yard. Create your best recipes in this Spacious kitchen with a large island, abundant counter and cabinet space, roll-out shelving, storage pantry, SS appliances, gas stove, sleek granite tops and designer touches. A Mudroom drop zone at the garage entry and a separate laundry room keep your home running smoothly. Upstairs, the primary suite includes a walk-in closet with a custom organizational system and 5 pc Bath. Plus everyone is happy with a loft, full bath, two more bedrooms and a huge upstairs bonus room that offers endless possibilities for flex space, a media room, office, or guest retreat. A rare 3 car garage with built-in cabinets and unfinished basement provides ample storage and room to grow. 2x6 construction, brand New Anderson windows, Solar panels, EV charger, upgraded tankless H2O heater and dual HVAC system equal a quiet and comfortable interior oasis. Ideally located close to shops and services and Broomfield Commons Open Space and Trails.
Listing Office: Live West Realty 
Essential Information
- MLS® #IR1046339
- Price$596,000
- Bedrooms3
- Bathrooms3.00
- Full Baths2
- Half Baths1
- Square Footage2,588
- Acres0.10
- Year Built2014
- TypeResidential
- Sub-TypeSingle Family Residence
- StyleContemporary
- StatusActive
Community Information
- Address12715 Zenobia Street
- CityBroomfield
- CountyBroomfield
- StateCO
- Zip Code80020
Subdivision
Willow Park West Filing 1 Rep A
Amenities
- AmenitiesPlayground
- Parking Spaces3
- ParkingOversized
- # of Garages3
Utilities
Electricity Available, Natural Gas Available
Interior
- HeatingForced Air
- CoolingCeiling Fan(s), Central Air
- FireplaceYes
- FireplacesGas, Gas Log, Great Room
- StoriesTwo
Interior Features
Five Piece Bath, Kitchen Island, Open Floorplan, Pantry, Smart Thermostat, Vaulted Ceiling(s), Walk-In Closet(s)
Appliances
Dishwasher, Disposal, Dryer, Microwave, Oven, Refrigerator, Washer
Exterior
- Lot DescriptionLevel, Sprinklers In Front
- RoofComposition
Windows
Double Pane Windows, Window Coverings
School Information
- DistrictAdams 12 5 Star Schl
- ElementaryMountain View
- MiddleWestlake
- HighLegacy
Additional Information
- Date ListedOctober 31st, 2025
- ZoningPUD
Listing Details
 Live West Realty
Live West Realty
 Terms and Conditions: The content relating to real estate for sale in this Web site comes in part from the Internet Data eXchange ("IDX") program of METROLIST, INC., DBA RECOLORADO® Real estate listings held by brokers other than RE/MAX Professionals are marked with the IDX Logo. This information is being provided for the consumers personal, non-commercial use and may not be used for any other purpose. All information subject to change and should be independently verified.
Terms and Conditions: The content relating to real estate for sale in this Web site comes in part from the Internet Data eXchange ("IDX") program of METROLIST, INC., DBA RECOLORADO® Real estate listings held by brokers other than RE/MAX Professionals are marked with the IDX Logo. This information is being provided for the consumers personal, non-commercial use and may not be used for any other purpose. All information subject to change and should be independently verified.
Copyright 2025 METROLIST, INC., DBA RECOLORADO® -- All Rights Reserved 6455 S. Yosemite St., Suite 500 Greenwood Village, CO 80111 USA
Listing information last updated on November 3rd, 2025 at 8:18am MST.

