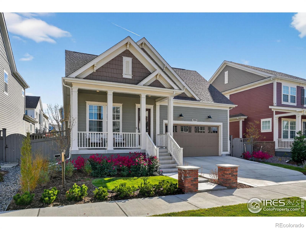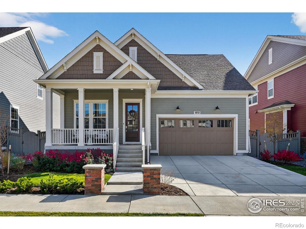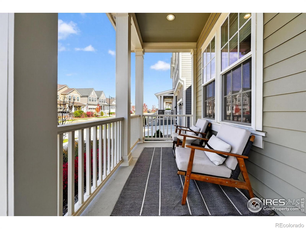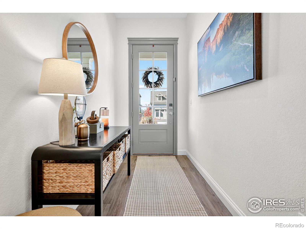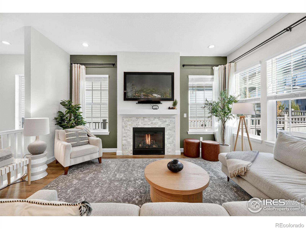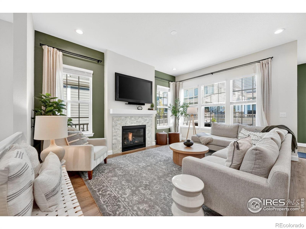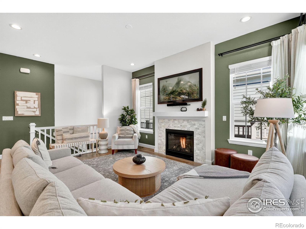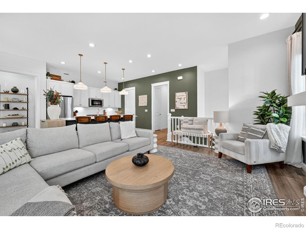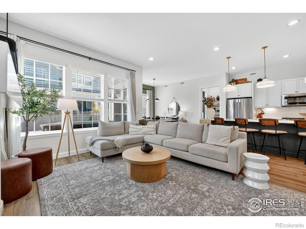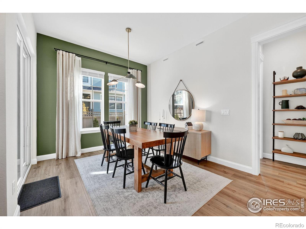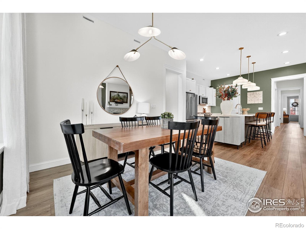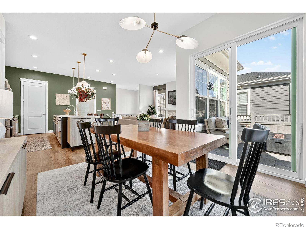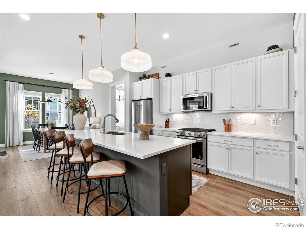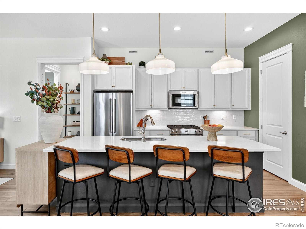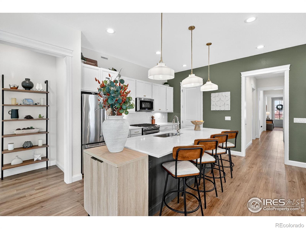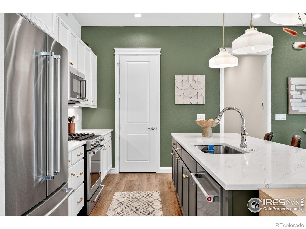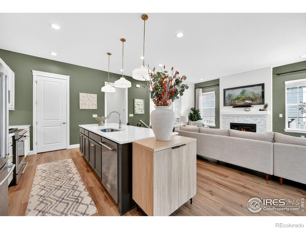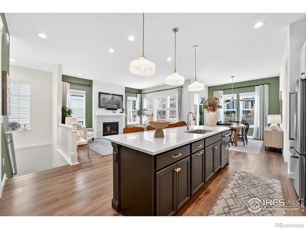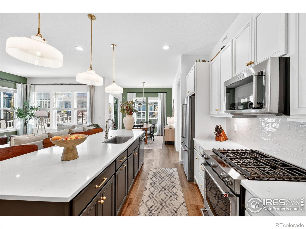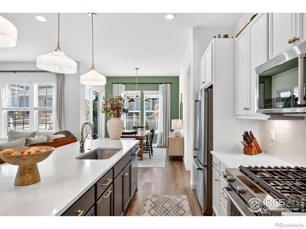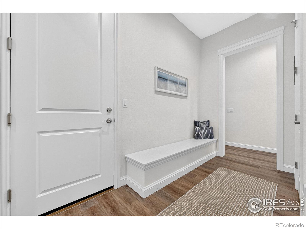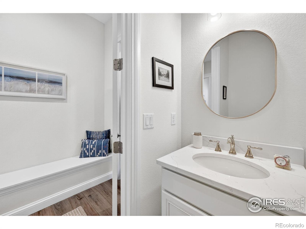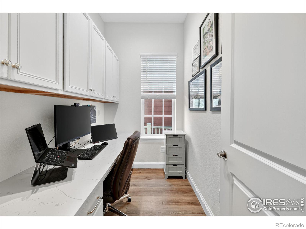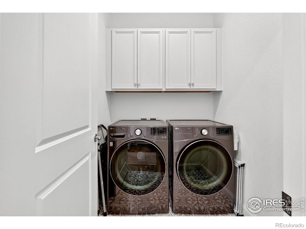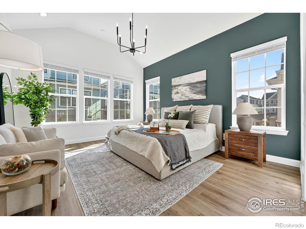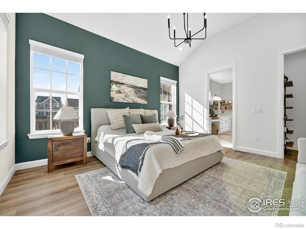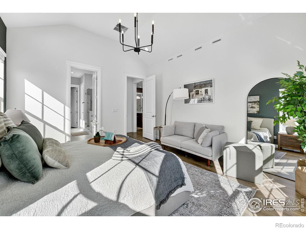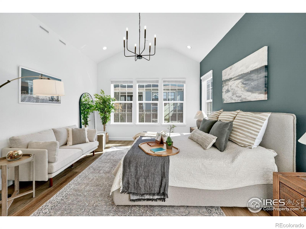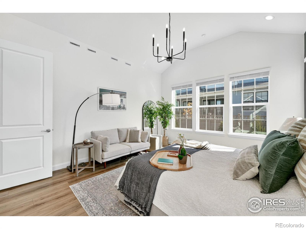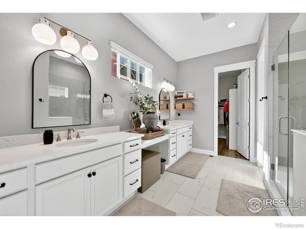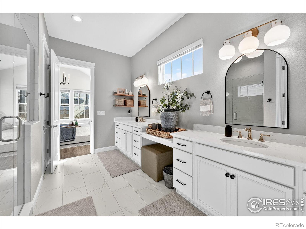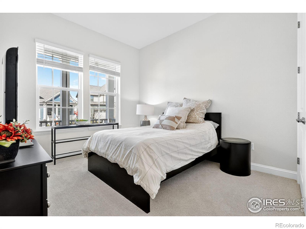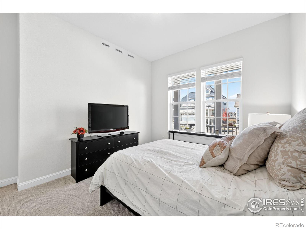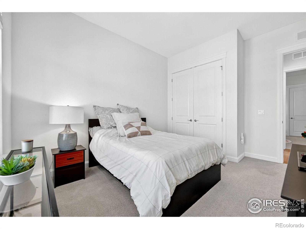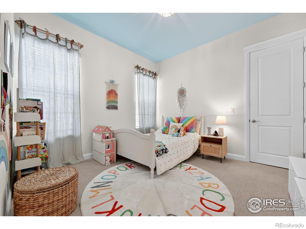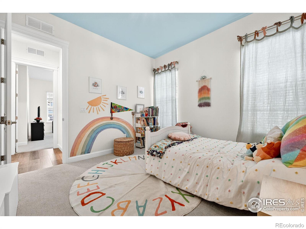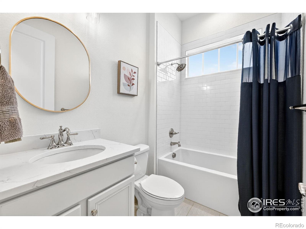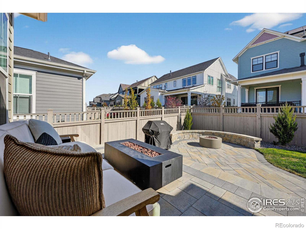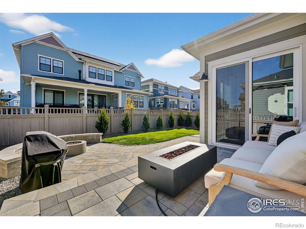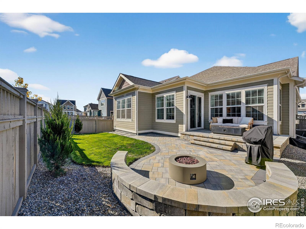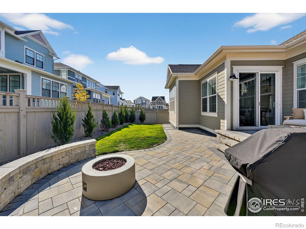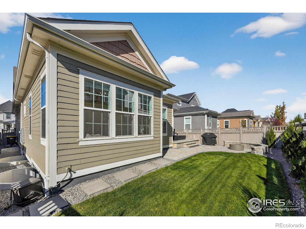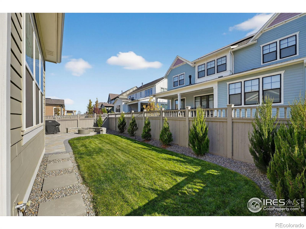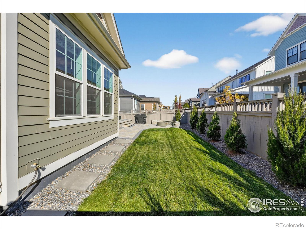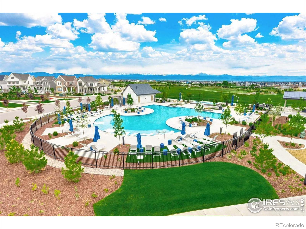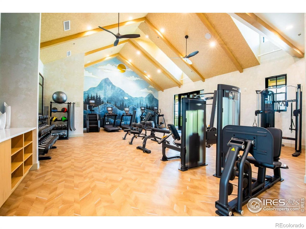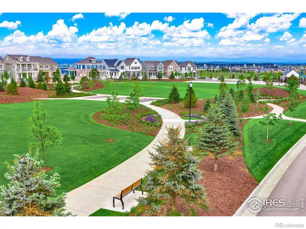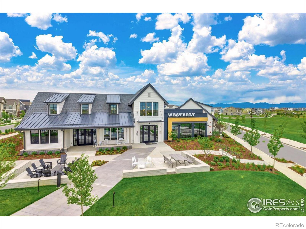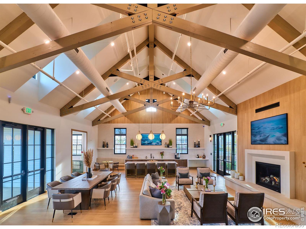Find us on...
Dashboard
- 3 Beds
- 3 Baths
- 1,985 Sqft
- .13 Acres
New Search X
1810 Willow Drive
Welcome home to 1810 Willow Drive in Erie, Colorado - a thoughtfully designed 3-bedroom, 2.5-bath ranch in the sought-after Westerly community. From the moment you arrive inside, the inviting foyer offers a place to pause and shed the Colorado weather before entering the bright, open-concept living space.Soaring 10-foot ceilings and abundant natural light create an airy, elegant feel throughout the main level. The heart of the home features a cozy gas fireplace and a stunning chef's kitchen with high-end appliances, sleek finishes, and a generous island perfect for gathering.The oversized primary suite provides a serene retreat with a spacious luxury bath, oversized shower, and walk-in closet. Two additional bedrooms offer flexibility for guests or a dedicated home office.Outside you will find professionally landscaped yard with spaceous paver patio and firepit great for spending time with friends and roasting marshallows. A full 1,985-square-foot unfinished basement offers endless potential for expansion-yet feels comfortable and functional just as it is. Enjoy quiet evenings on the large front porch, where friendly neighbors and mature trees give this phase of Westerly a welcoming, established feel. Ideally located near a charming pocket park and away from construction dust, this home blends community, comfort, and sophistication in one perfect package.
Listing Office: Compass-Denver 
Essential Information
- MLS® #IR1046340
- Price$898,000
- Bedrooms3
- Bathrooms3.00
- Full Baths2
- Half Baths1
- Square Footage1,985
- Acres0.13
- Year Built2023
- TypeResidential
- Sub-TypeSingle Family Residence
- StatusActive
Community Information
- Address1810 Willow Drive
- SubdivisionWesterly Fg1
- CityErie
- CountyWeld
- StateCO
- Zip Code80516
Amenities
- Parking Spaces2
- # of Garages2
Amenities
Clubhouse, Fitness Center, Park, Playground, Pool, Spa/Hot Tub
Utilities
Electricity Available, Natural Gas Available
Interior
- HeatingForced Air
- CoolingCentral Air
- FireplaceYes
- FireplacesGas
- StoriesOne
Interior Features
Eat-in Kitchen, Kitchen Island, Open Floorplan, Pantry, Walk-In Closet(s)
Appliances
Dishwasher, Disposal, Dryer, Microwave, Oven, Refrigerator, Washer
Exterior
- Lot DescriptionSprinklers In Front
- WindowsWindow Coverings
- RoofComposition
School Information
- DistrictSt. Vrain Valley RE-1J
- ElementaryBlack Rock
- MiddleErie
- HighErie
Additional Information
- Date ListedOctober 24th, 2025
- ZoningSFR
Listing Details
 Compass-Denver
Compass-Denver
 Terms and Conditions: The content relating to real estate for sale in this Web site comes in part from the Internet Data eXchange ("IDX") program of METROLIST, INC., DBA RECOLORADO® Real estate listings held by brokers other than RE/MAX Professionals are marked with the IDX Logo. This information is being provided for the consumers personal, non-commercial use and may not be used for any other purpose. All information subject to change and should be independently verified.
Terms and Conditions: The content relating to real estate for sale in this Web site comes in part from the Internet Data eXchange ("IDX") program of METROLIST, INC., DBA RECOLORADO® Real estate listings held by brokers other than RE/MAX Professionals are marked with the IDX Logo. This information is being provided for the consumers personal, non-commercial use and may not be used for any other purpose. All information subject to change and should be independently verified.
Copyright 2025 METROLIST, INC., DBA RECOLORADO® -- All Rights Reserved 6455 S. Yosemite St., Suite 500 Greenwood Village, CO 80111 USA
Listing information last updated on November 8th, 2025 at 11:20am MST.

