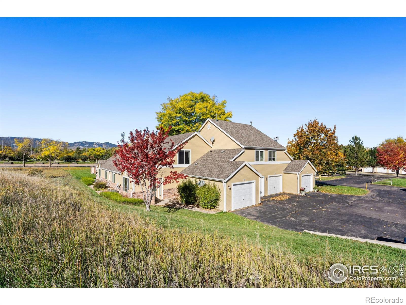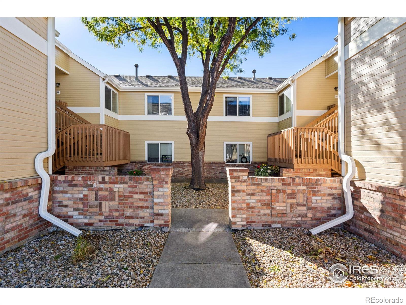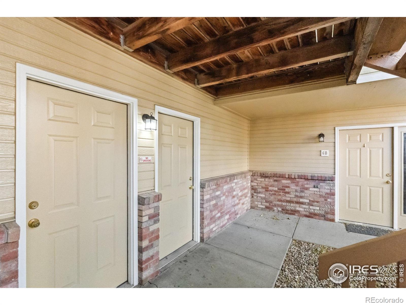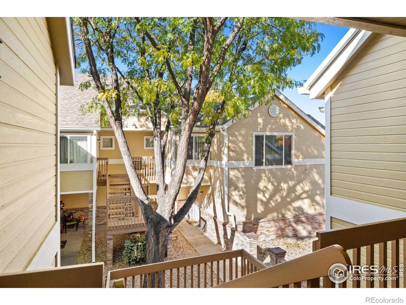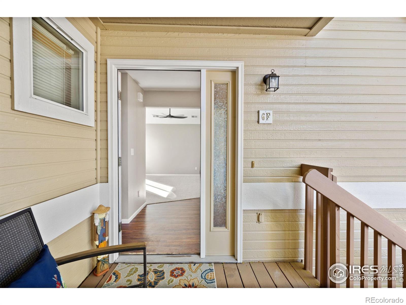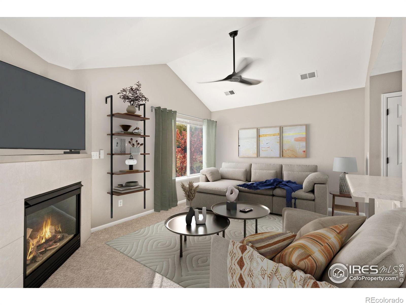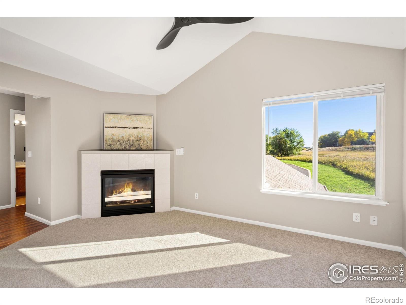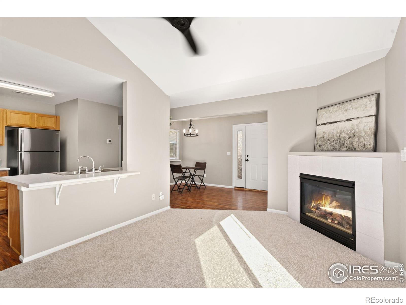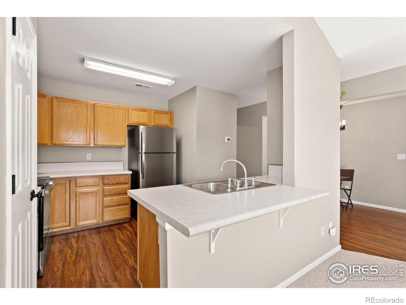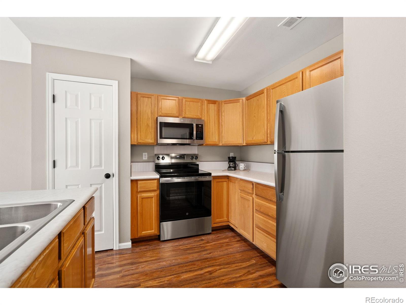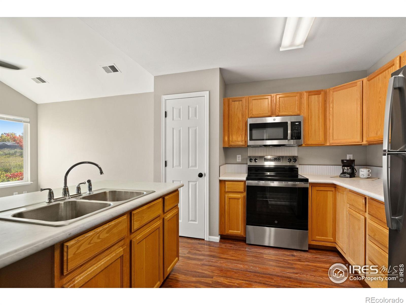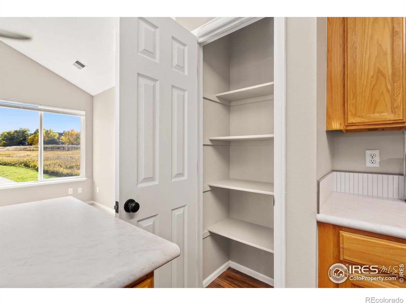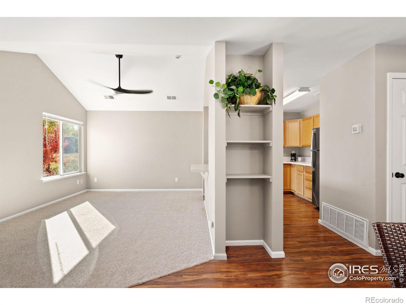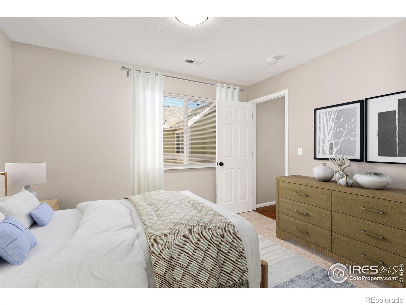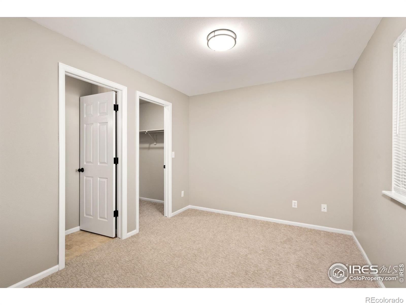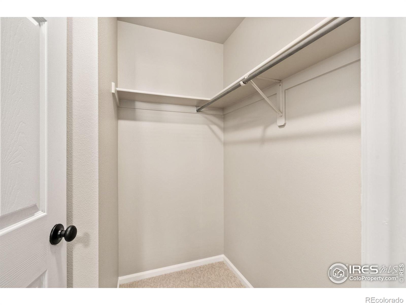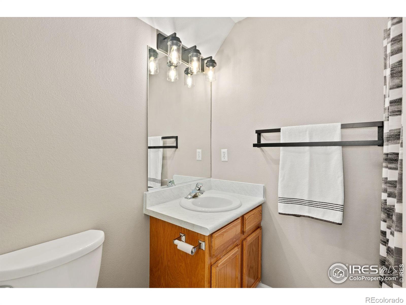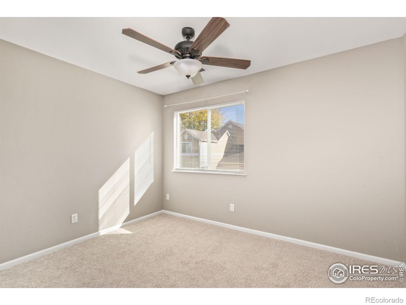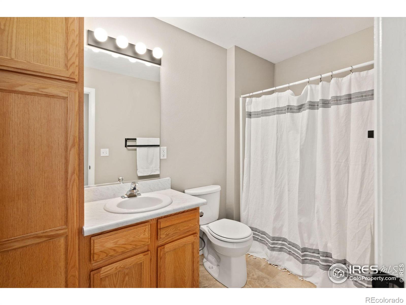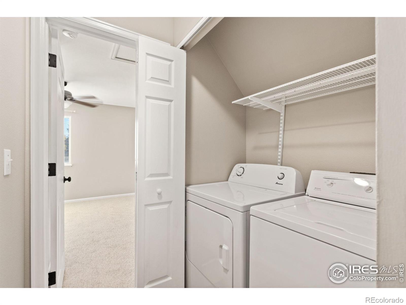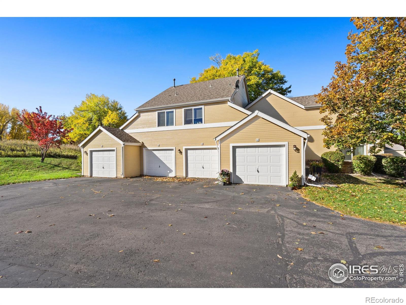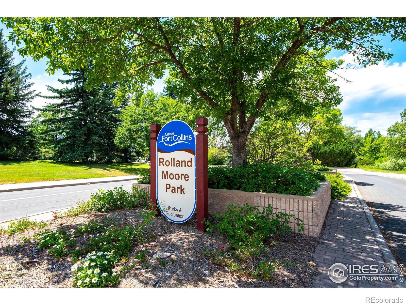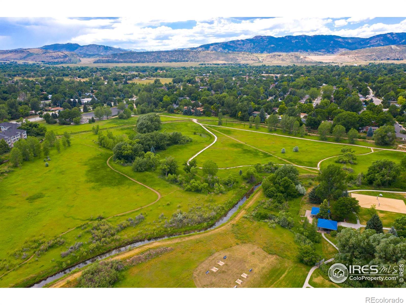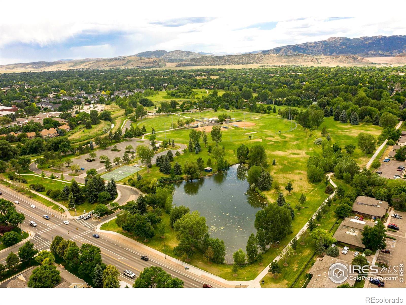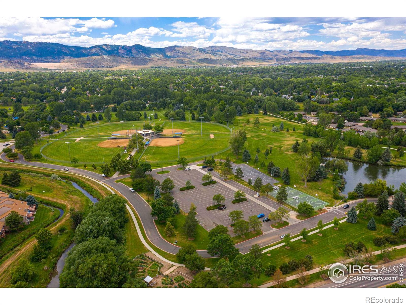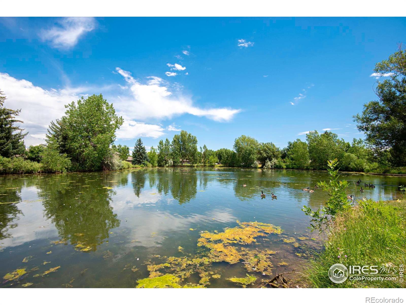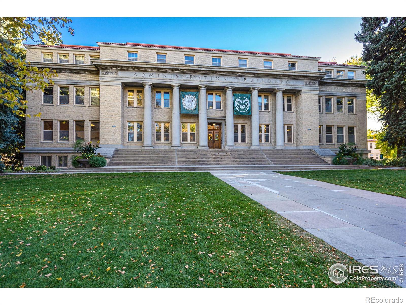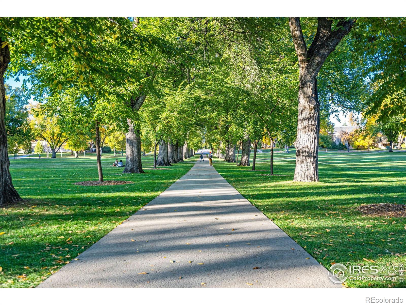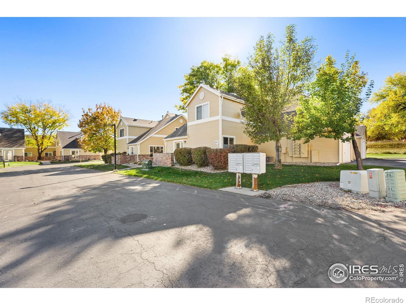Find us on...
Dashboard
- 2 Beds
- 2 Baths
- 892 Sqft
- .26 Acres
New Search X
1021 Rolland Moore Drive F
Prime Fort Collins Living across from Rolland Moore Park! Step into this stunning 2-bed, 2-bath condo where modern upgrades combine with an unbeatable location. Freshly remodeled with durable NEW marble-look laminate countertops, NEW stainless steel range/microwave/dishwasher/fridge, NEW classy tile backsplash, NEW matte black lighting and hardware, NEW plush carpet, and NEW paint throughout. Gas fireplace for cozy nights in. Enjoy serene courtyard and open space views from your unit. Peaceful and friendly community feeling with many long time residents. Less than 5 minutes to tennis courts, trails (including Spring Creek Trail), playground, and community gardens- outdoor adventure awaits at your doorstep! Less than a mile to CSU and Senior Center, plus easy access to vibrant restaurants and shops. This impeccably-maintained gem even includes an oversized 1-car garage for your vehicle or extra storage. Live the Fort Collins lifestyle- bike everywhere, explore trails and local restaurants, and thrive in this exceptional location. Don't miss this move-in ready opportunity!
Listing Office: Group Harmony 
Essential Information
- MLS® #IR1046349
- Price$350,000
- Bedrooms2
- Bathrooms2.00
- Full Baths1
- Square Footage892
- Acres0.26
- Year Built1999
- TypeResidential
- Sub-TypeCondominium
- StatusPending
Community Information
- Address1021 Rolland Moore Drive F
- SubdivisionWindtrail Park Condos
- CityFort Collins
- CountyLarimer
- StateCO
- Zip Code80526
Amenities
- AmenitiesPark
- Parking Spaces1
- # of Garages1
Utilities
Electricity Available, Internet Access (Wired), Natural Gas Available
Interior
- HeatingForced Air
- CoolingCeiling Fan(s), Central Air
- FireplaceYes
- FireplacesGas, Gas Log, Living Room
- StoriesOne
Interior Features
Eat-in Kitchen, Open Floorplan, Pantry, Vaulted Ceiling(s), Walk-In Closet(s)
Appliances
Dishwasher, Disposal, Dryer, Microwave, Oven, Refrigerator, Washer
Exterior
- Lot DescriptionLevel, Open Space
- WindowsWindow Coverings
- RoofComposition
School Information
- DistrictPoudre R-1
- ElementaryBennett
- MiddleBlevins
- HighRocky Mountain
Additional Information
- Date ListedOctober 24th, 2025
- ZoningMMN
Listing Details
 Group Harmony
Group Harmony
 Terms and Conditions: The content relating to real estate for sale in this Web site comes in part from the Internet Data eXchange ("IDX") program of METROLIST, INC., DBA RECOLORADO® Real estate listings held by brokers other than RE/MAX Professionals are marked with the IDX Logo. This information is being provided for the consumers personal, non-commercial use and may not be used for any other purpose. All information subject to change and should be independently verified.
Terms and Conditions: The content relating to real estate for sale in this Web site comes in part from the Internet Data eXchange ("IDX") program of METROLIST, INC., DBA RECOLORADO® Real estate listings held by brokers other than RE/MAX Professionals are marked with the IDX Logo. This information is being provided for the consumers personal, non-commercial use and may not be used for any other purpose. All information subject to change and should be independently verified.
Copyright 2025 METROLIST, INC., DBA RECOLORADO® -- All Rights Reserved 6455 S. Yosemite St., Suite 500 Greenwood Village, CO 80111 USA
Listing information last updated on November 28th, 2025 at 1:33am MST.

