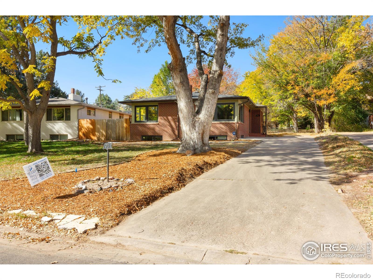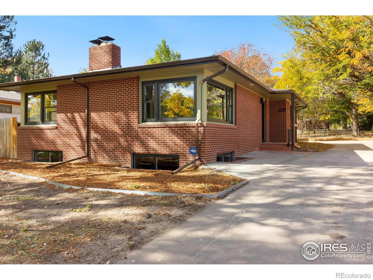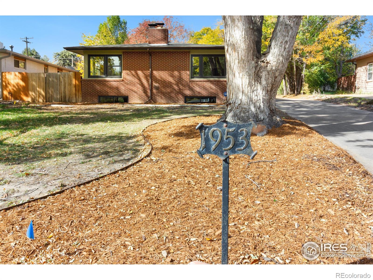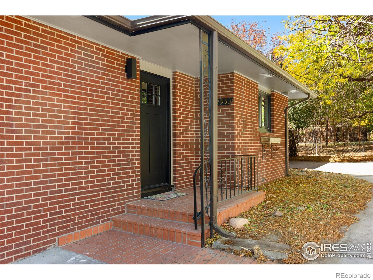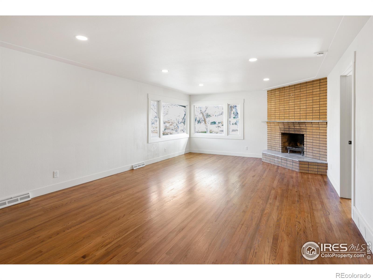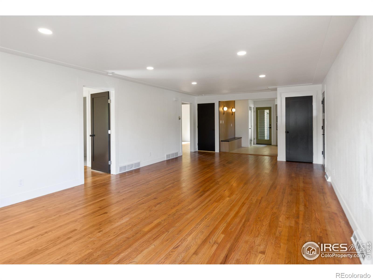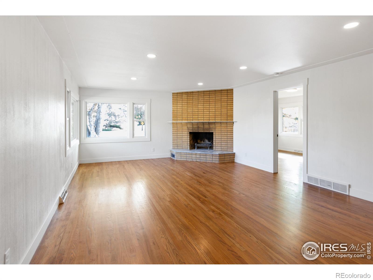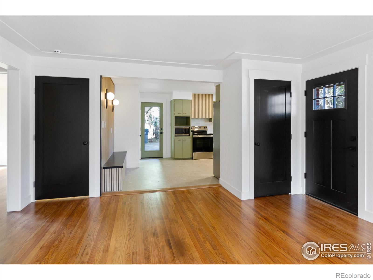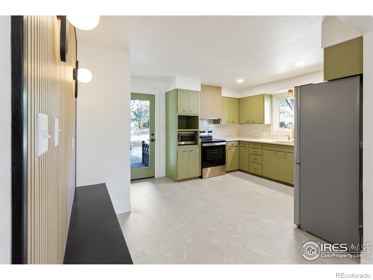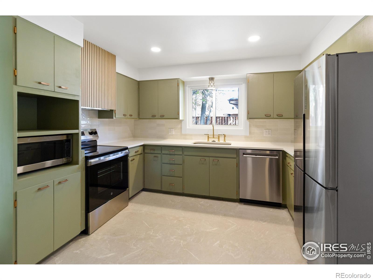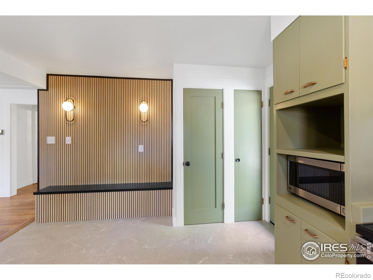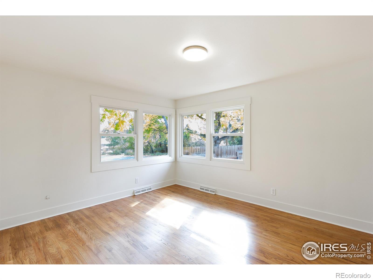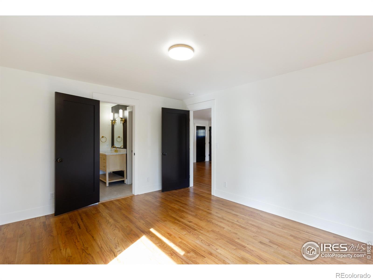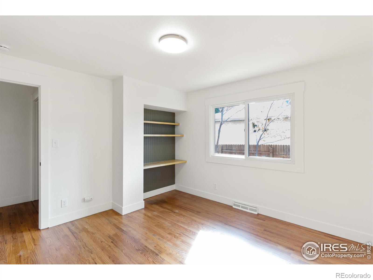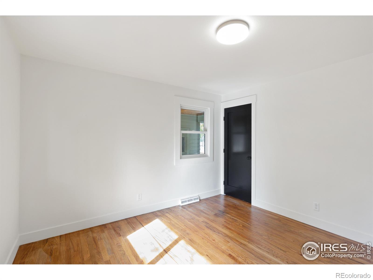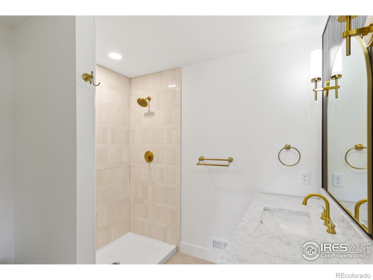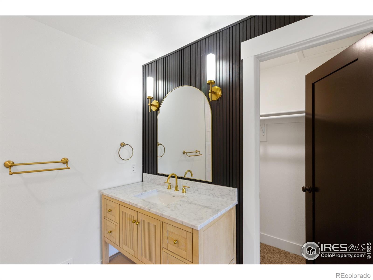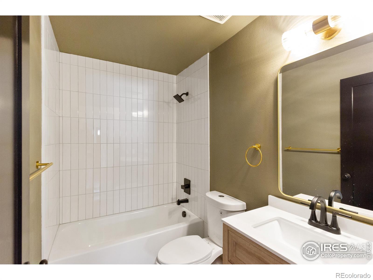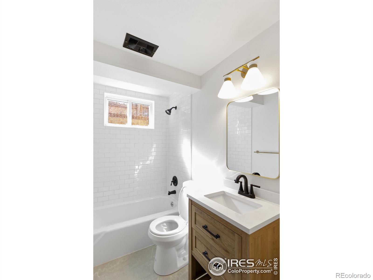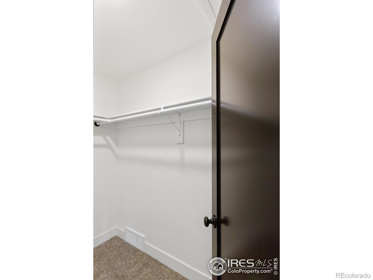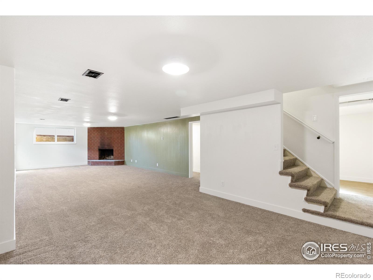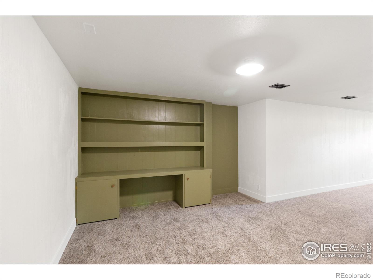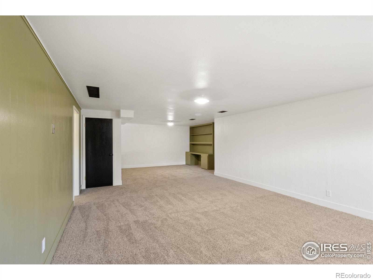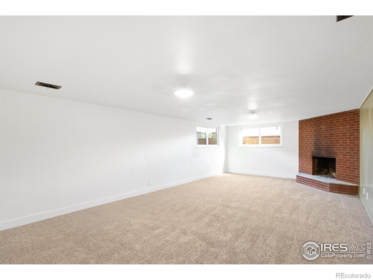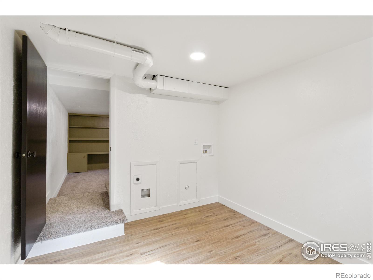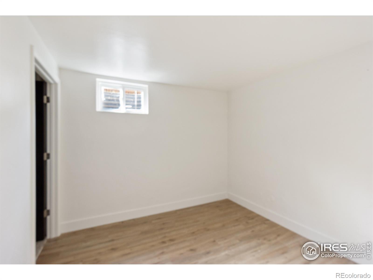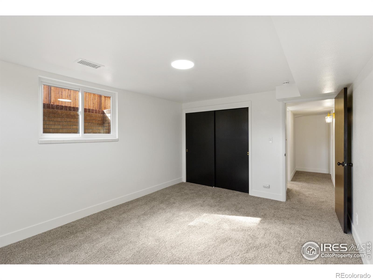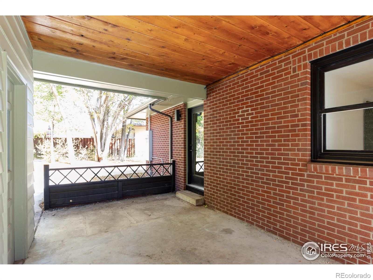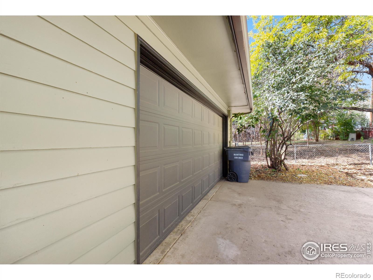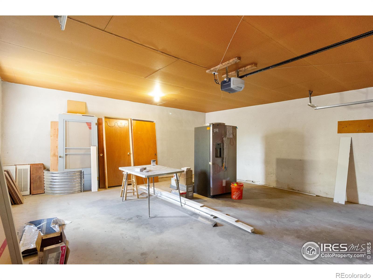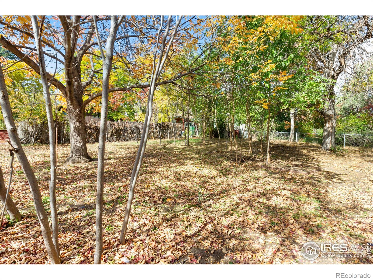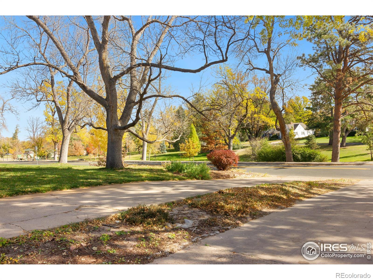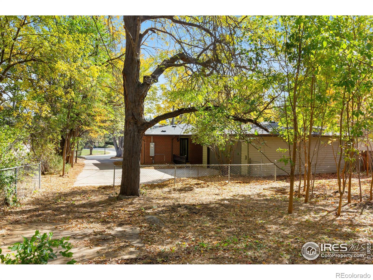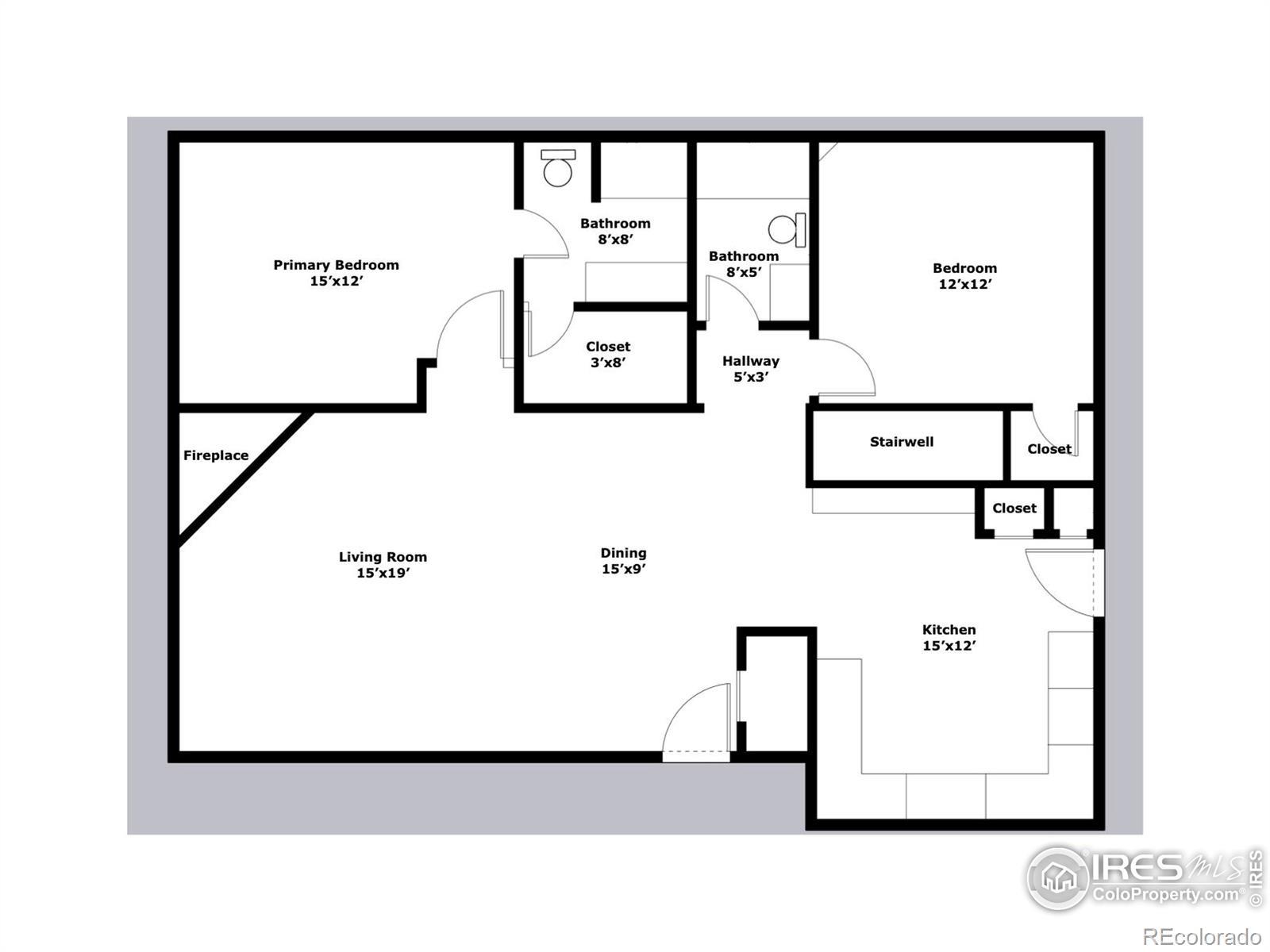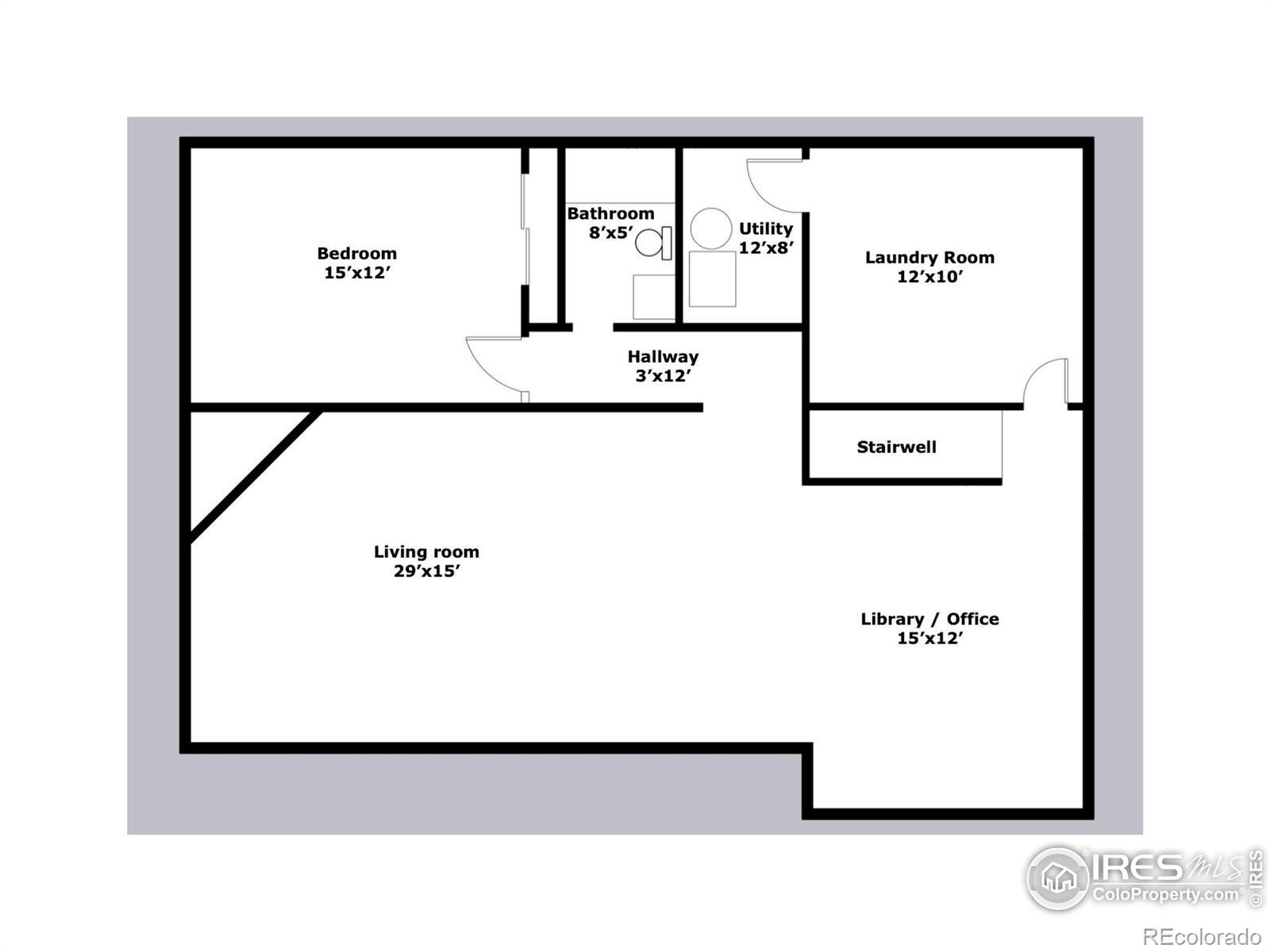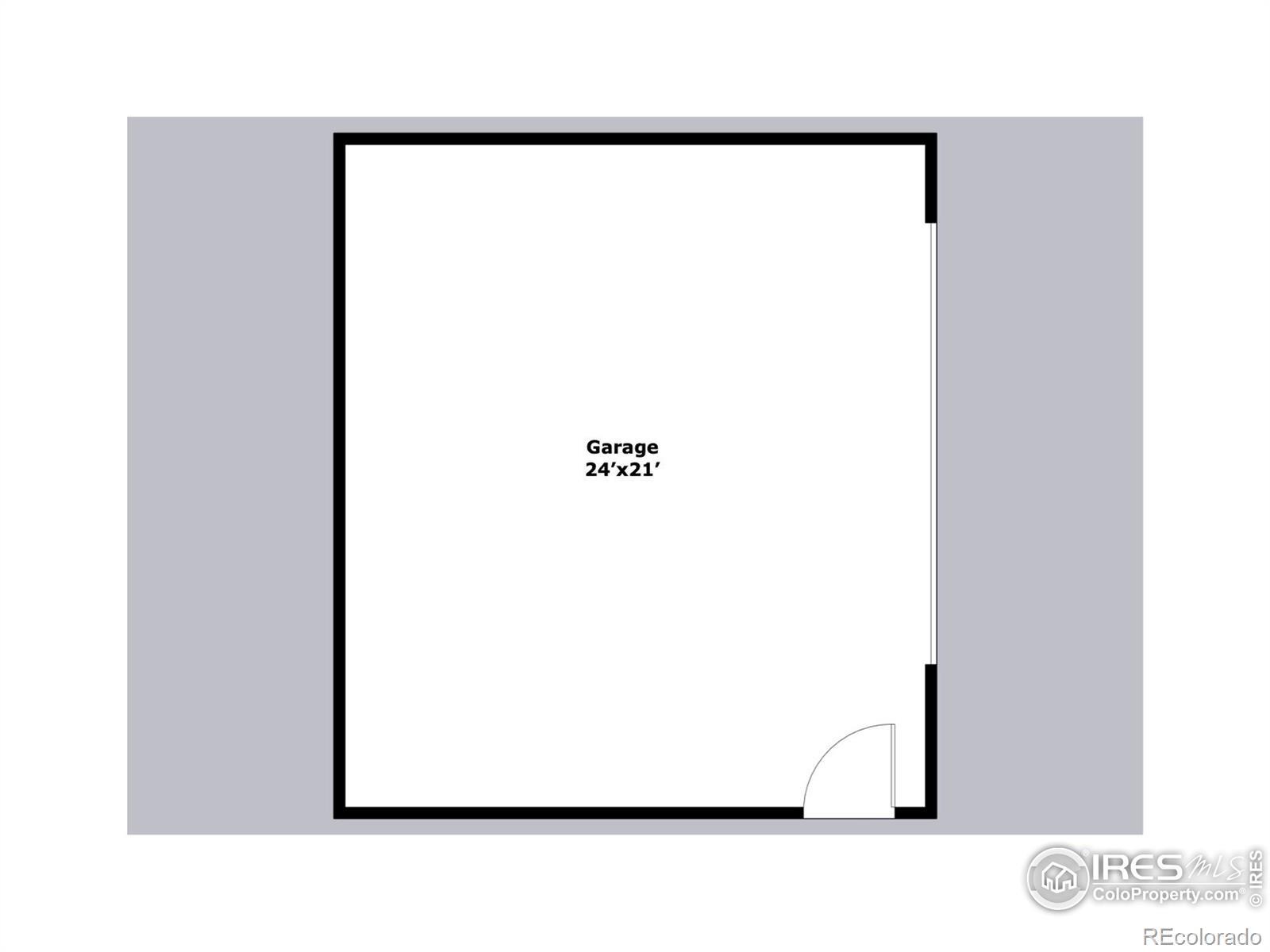Find us on...
Dashboard
- 3 Beds
- 3 Baths
- 2,451 Sqft
- .28 Acres
New Search X
1953 17th Avenue
Welcome to this stunning modern-contemporary home situated directly across from Glenmere Park. With over 2,500 sq. ft. of beautifully updated living space on a quarter-acre lot, this property blends comfort, style, and functionality in one perfect package. Step inside to find refinished hardwood floors that flow through the upper-level living room, dining room, and bedrooms. The kitchen shines with new quartz countertops, stainless steel appliances, and updated flooring, ideal for both everyday living and entertaining. Enjoy three fully updated bathrooms featuring new tile, vanities, and flooring.Fresh interior and exterior paint, new carpet, and new Andersen windows make this home truly move-in ready. Additional upgrades include a Class 4 roof, new electrical service, updated plumbing on the interior, and central air conditioning for year-round comfort. The home features two wood-burning fireplaces that add warmth and character, and a detached garage with a catwalk connecting to the main house. The spacious backyard offers endless potential - ready for you to create your own outdoor oasis. Enjoy a park-like setting right across the street, with plenty of great spaces for entertaining inside and out.Modern updates, classic character, and a prime location by Glenmere Park. Don't miss your chance to call it home! Buyer to verify schools and sq ft. Set up a showing today!
Listing Office: Wonderwall Realty 
Essential Information
- MLS® #IR1046352
- Price$537,000
- Bedrooms3
- Bathrooms3.00
- Full Baths2
- Square Footage2,451
- Acres0.28
- Year Built1961
- TypeResidential
- Sub-TypeSingle Family Residence
- StyleContemporary
- StatusActive
Community Information
- Address1953 17th Avenue
- SubdivisionGlenmere Park
- CityGreeley
- CountyWeld
- StateCO
- Zip Code80631
Amenities
- Parking Spaces2
- # of Garages2
- ViewCity
Utilities
Electricity Available, Natural Gas Available
Interior
- HeatingForced Air
- CoolingCentral Air
- StoriesOne
Interior Features
Eat-in Kitchen, Open Floorplan, Pantry, Walk-In Closet(s)
Appliances
Dishwasher, Disposal, Microwave, Oven, Refrigerator
Exterior
- Lot DescriptionSprinklers In Front
- RoofComposition
School Information
- DistrictGreeley 6
- ElementaryJackson
- MiddleBrentwood
- HighGreeley Central
Additional Information
- Date ListedOctober 25th, 2025
- ZoningRES
Listing Details
 Wonderwall Realty
Wonderwall Realty
 Terms and Conditions: The content relating to real estate for sale in this Web site comes in part from the Internet Data eXchange ("IDX") program of METROLIST, INC., DBA RECOLORADO® Real estate listings held by brokers other than RE/MAX Professionals are marked with the IDX Logo. This information is being provided for the consumers personal, non-commercial use and may not be used for any other purpose. All information subject to change and should be independently verified.
Terms and Conditions: The content relating to real estate for sale in this Web site comes in part from the Internet Data eXchange ("IDX") program of METROLIST, INC., DBA RECOLORADO® Real estate listings held by brokers other than RE/MAX Professionals are marked with the IDX Logo. This information is being provided for the consumers personal, non-commercial use and may not be used for any other purpose. All information subject to change and should be independently verified.
Copyright 2025 METROLIST, INC., DBA RECOLORADO® -- All Rights Reserved 6455 S. Yosemite St., Suite 500 Greenwood Village, CO 80111 USA
Listing information last updated on November 1st, 2025 at 10:18am MDT.

