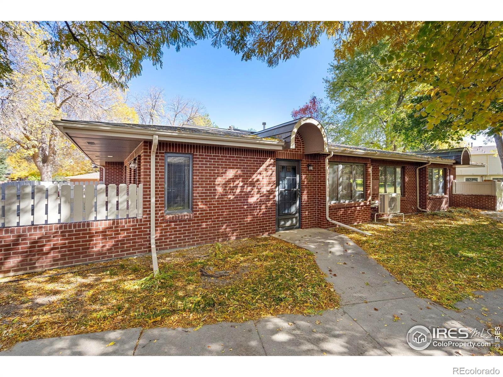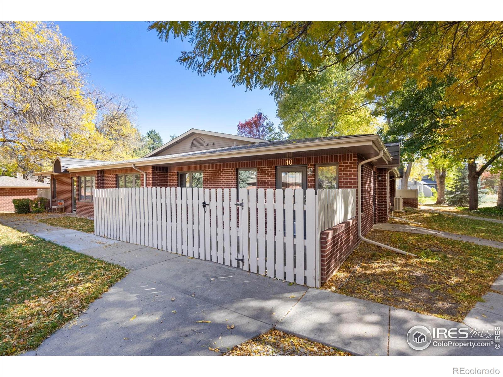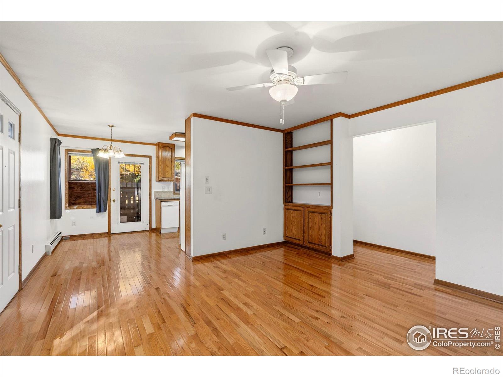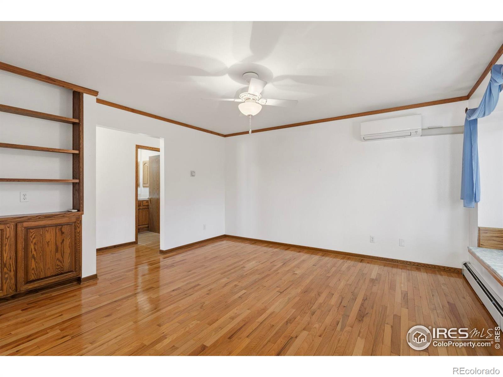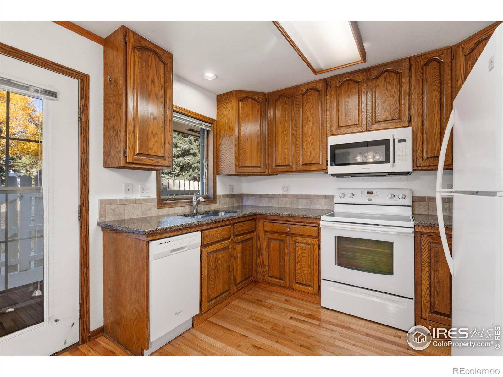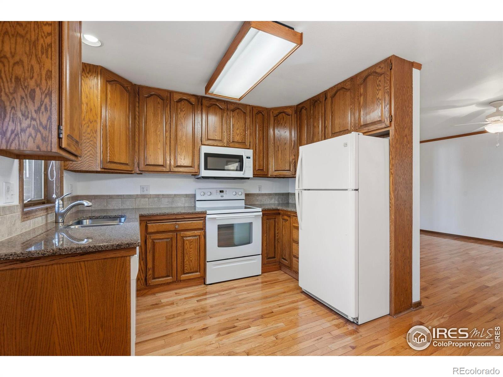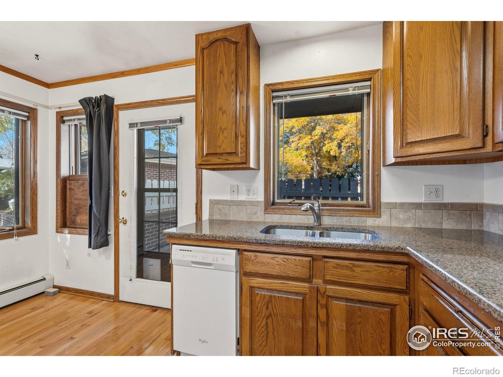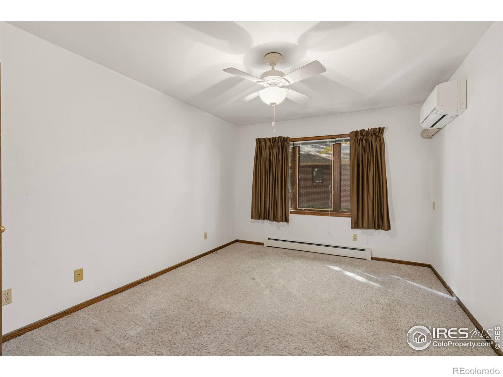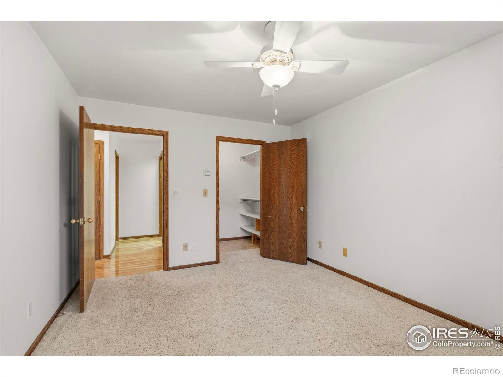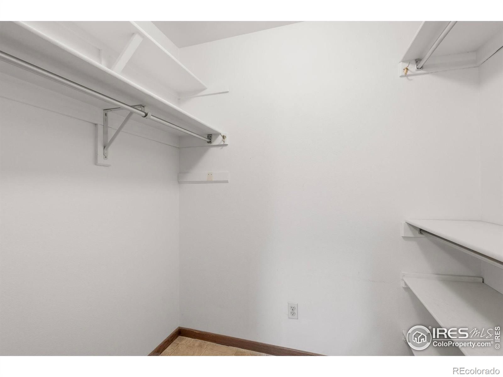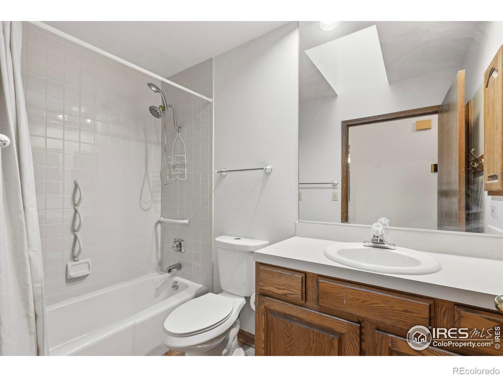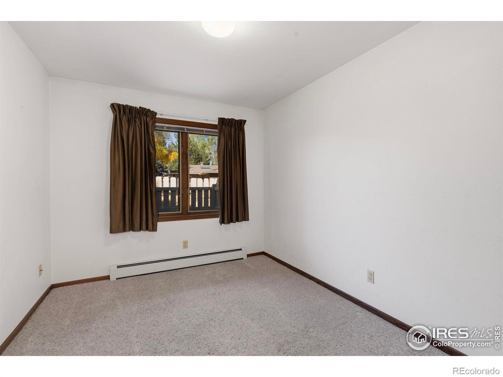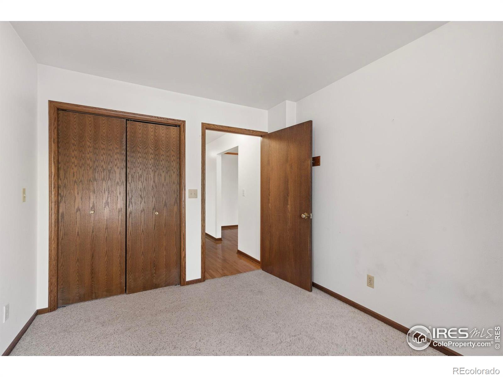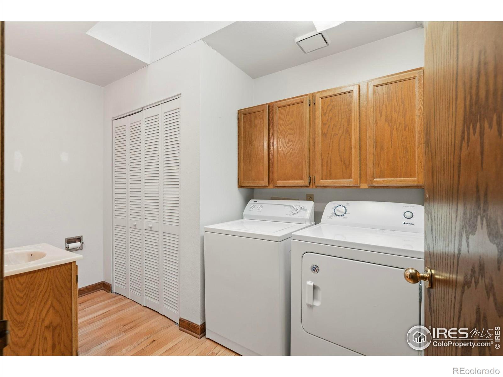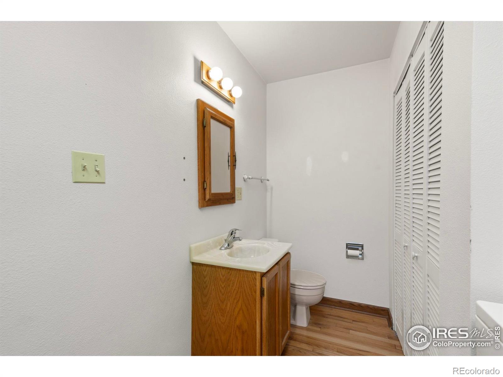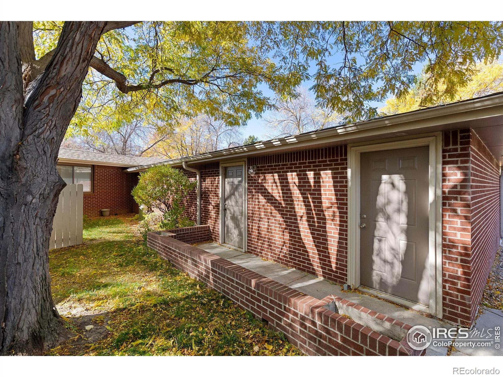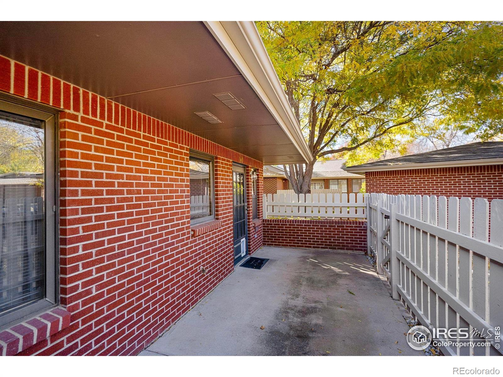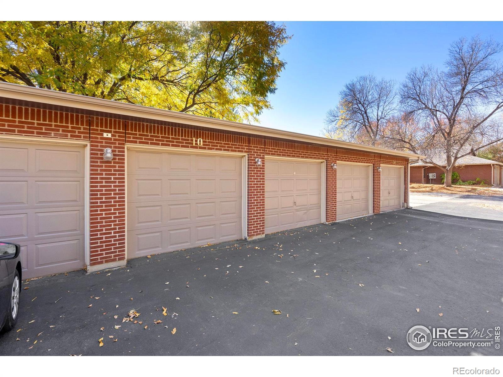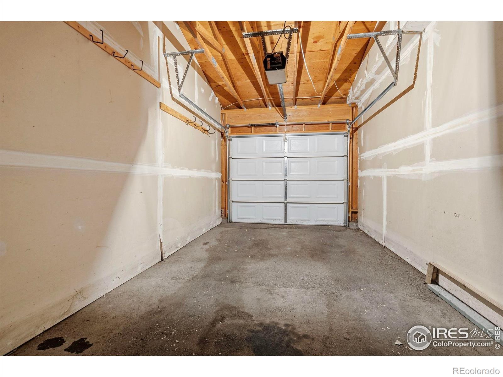Find us on...
Dashboard
- 2 Beds
- 2 Baths
- 983 Sqft
- .18 Acres
New Search X
2701 Stover Street 10
Inviting End-Unit Condo with Rare Extras and Prime Location! Discover effortless living in this beautifully maintained home, perfectly situated next to open space and surrounded by well-kept, inviting grounds with mature trees and grassy areas. Enjoy privacy and peace while still being in the heart of a sought-after central location-close to dining, shopping, downtown, and everyday conveniences. Step inside to a bright, open layout with classic oak hardwood floors and cabinetry, granite countertops, and thoughtful touches throughout. This home offers larger-than-average square footage, a rare additional powder bath, and excellent accessibility, making it ideal for those seeking comfort and function. The spacious living area opens to a fenced patio, perfect for entertaining or relaxing outdoors. A walk-in closet, two additional wall units for A/C and heat, and a private detached garage with extra storage add to the convenience. This pet-friendly community provides low-maintenance living in a serene, park-like setting-perfect for those who value both simplicity and style. Don't miss this rare opportunity to own a well-kept, open, and inviting condo in one of the area's most desirable locations.
Listing Office: Resident Realty 
Essential Information
- MLS® #IR1046360
- Price$347,000
- Bedrooms2
- Bathrooms2.00
- Full Baths1
- Half Baths1
- Square Footage983
- Acres0.18
- Year Built1984
- TypeResidential
- Sub-TypeCondominium
- StatusActive
Community Information
- Address2701 Stover Street 10
- SubdivisionScotch Highlands Condos
- CityFort Collins
- CountyLarimer
- StateCO
- Zip Code80525
Amenities
- Parking Spaces1
- # of Garages1
Utilities
Cable Available, Electricity Available, Internet Access (Wired), Natural Gas Available
Interior
- HeatingHot Water
- StoriesOne
Interior Features
Eat-in Kitchen, No Stairs, Walk-In Closet(s)
Appliances
Dishwasher, Dryer, Microwave, Oven, Refrigerator, Washer
Cooling
Air Conditioning-Room, Ceiling Fan(s)
Exterior
- Lot DescriptionLevel
- WindowsWindow Coverings
- RoofComposition
School Information
- DistrictPoudre R-1
- ElementaryO'Dea
- MiddleBoltz
- HighFort Collins
Additional Information
- Date ListedOctober 24th, 2025
- ZoningMMN
Listing Details
 Resident Realty
Resident Realty
 Terms and Conditions: The content relating to real estate for sale in this Web site comes in part from the Internet Data eXchange ("IDX") program of METROLIST, INC., DBA RECOLORADO® Real estate listings held by brokers other than RE/MAX Professionals are marked with the IDX Logo. This information is being provided for the consumers personal, non-commercial use and may not be used for any other purpose. All information subject to change and should be independently verified.
Terms and Conditions: The content relating to real estate for sale in this Web site comes in part from the Internet Data eXchange ("IDX") program of METROLIST, INC., DBA RECOLORADO® Real estate listings held by brokers other than RE/MAX Professionals are marked with the IDX Logo. This information is being provided for the consumers personal, non-commercial use and may not be used for any other purpose. All information subject to change and should be independently verified.
Copyright 2026 METROLIST, INC., DBA RECOLORADO® -- All Rights Reserved 6455 S. Yosemite St., Suite 500 Greenwood Village, CO 80111 USA
Listing information last updated on January 25th, 2026 at 8:33am MST.

