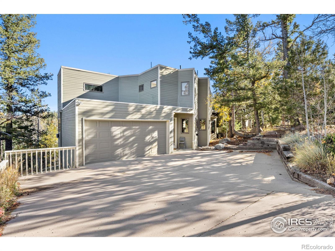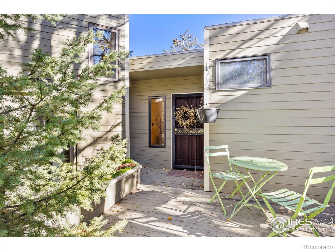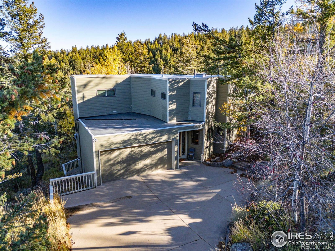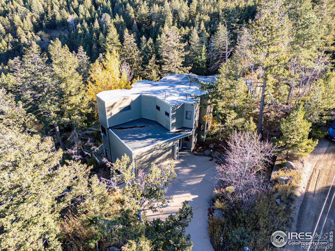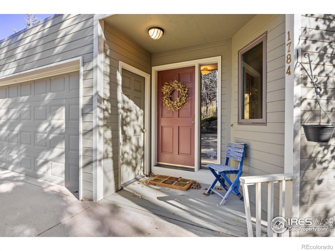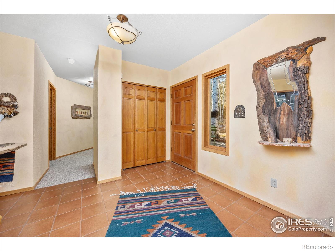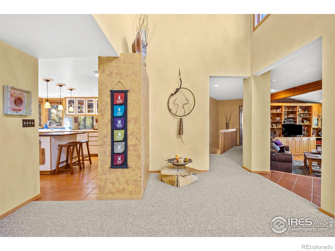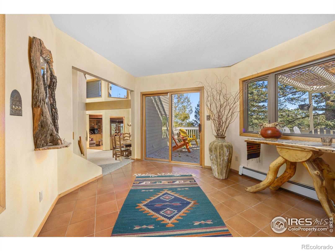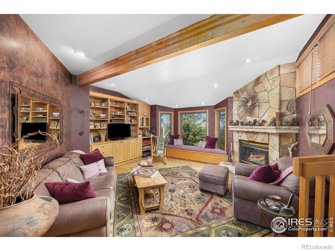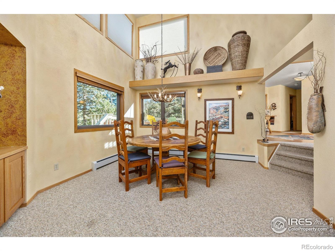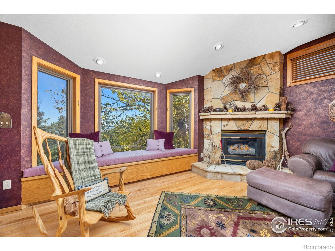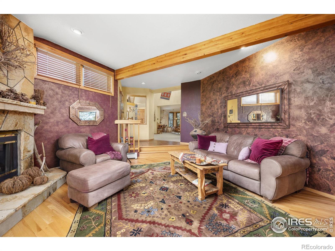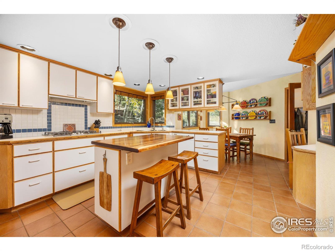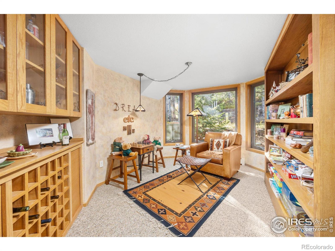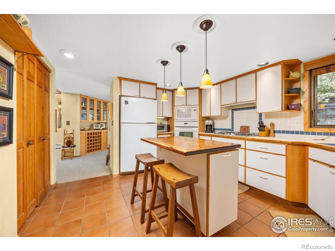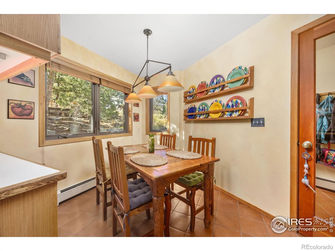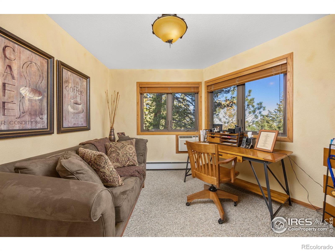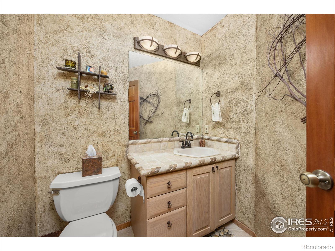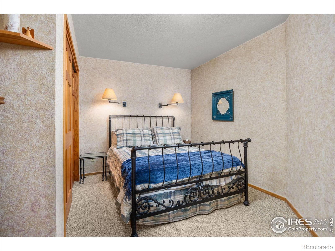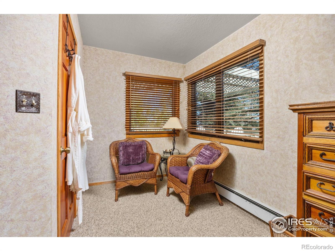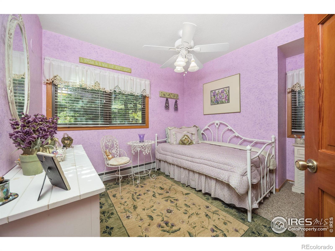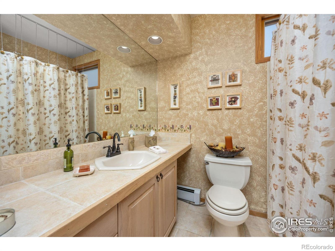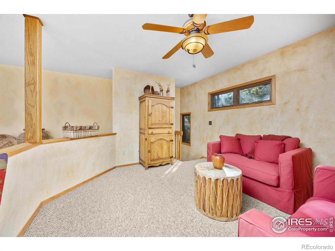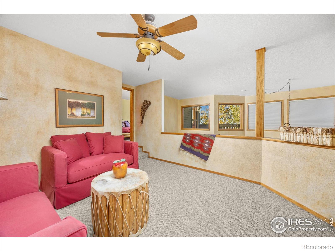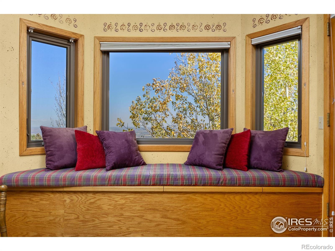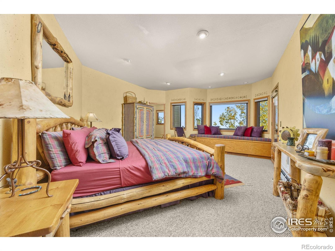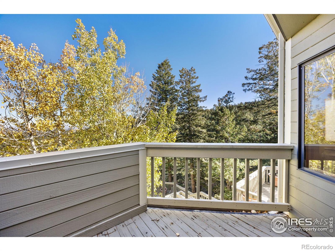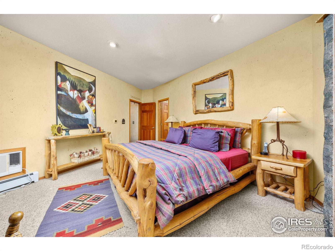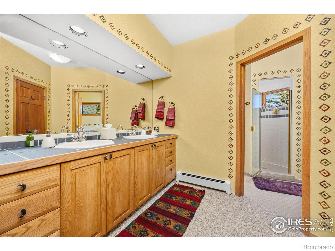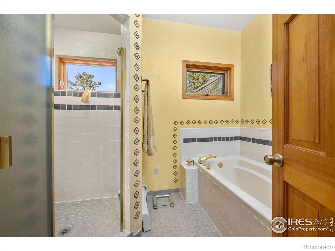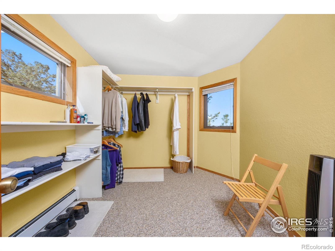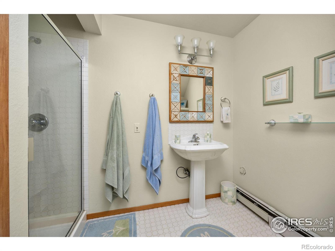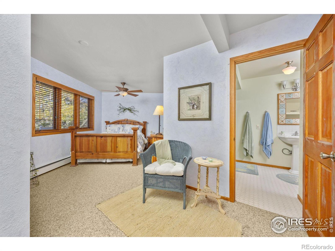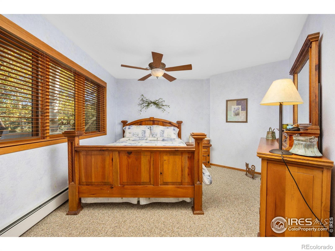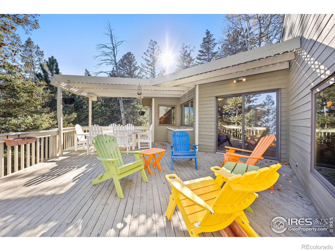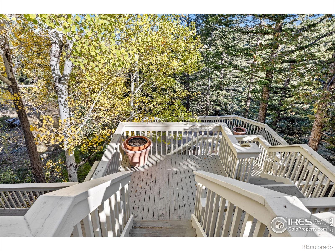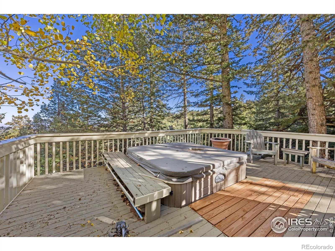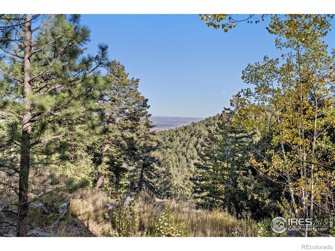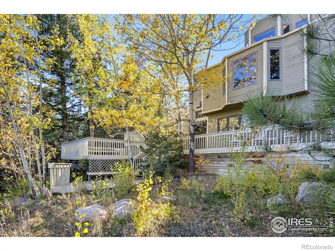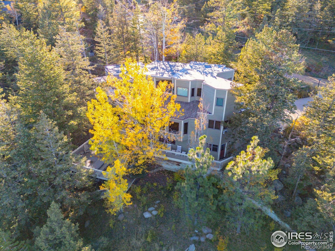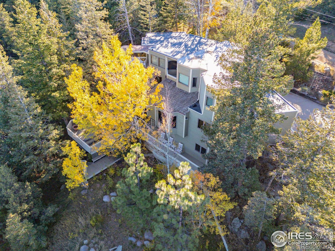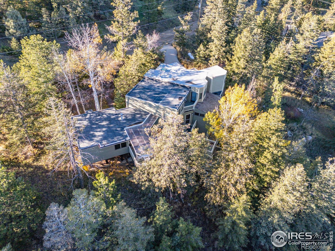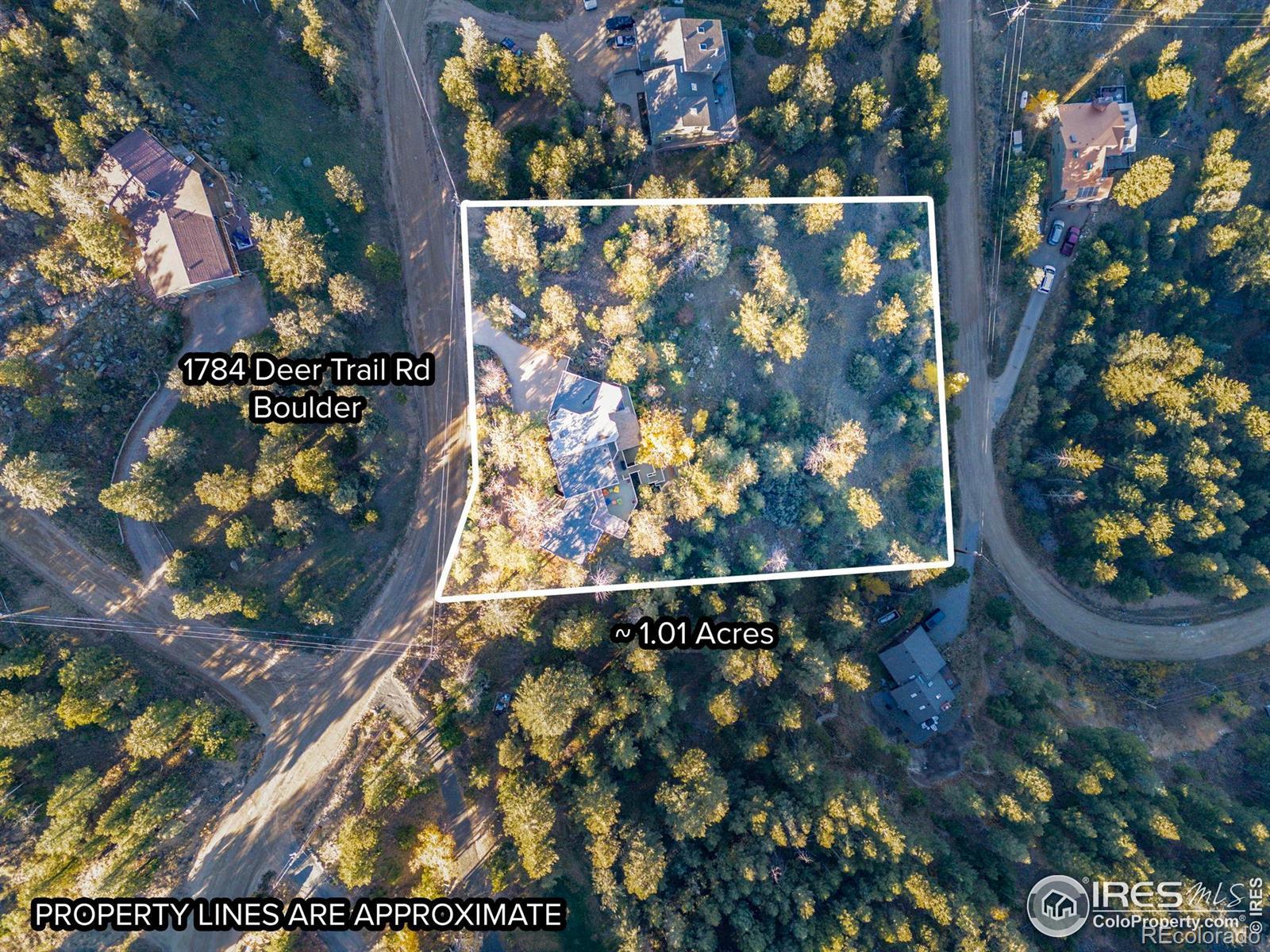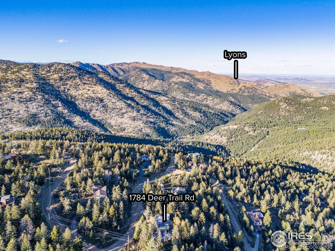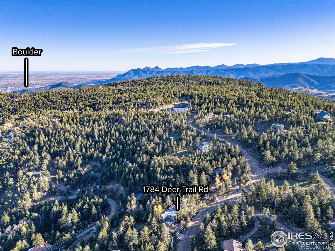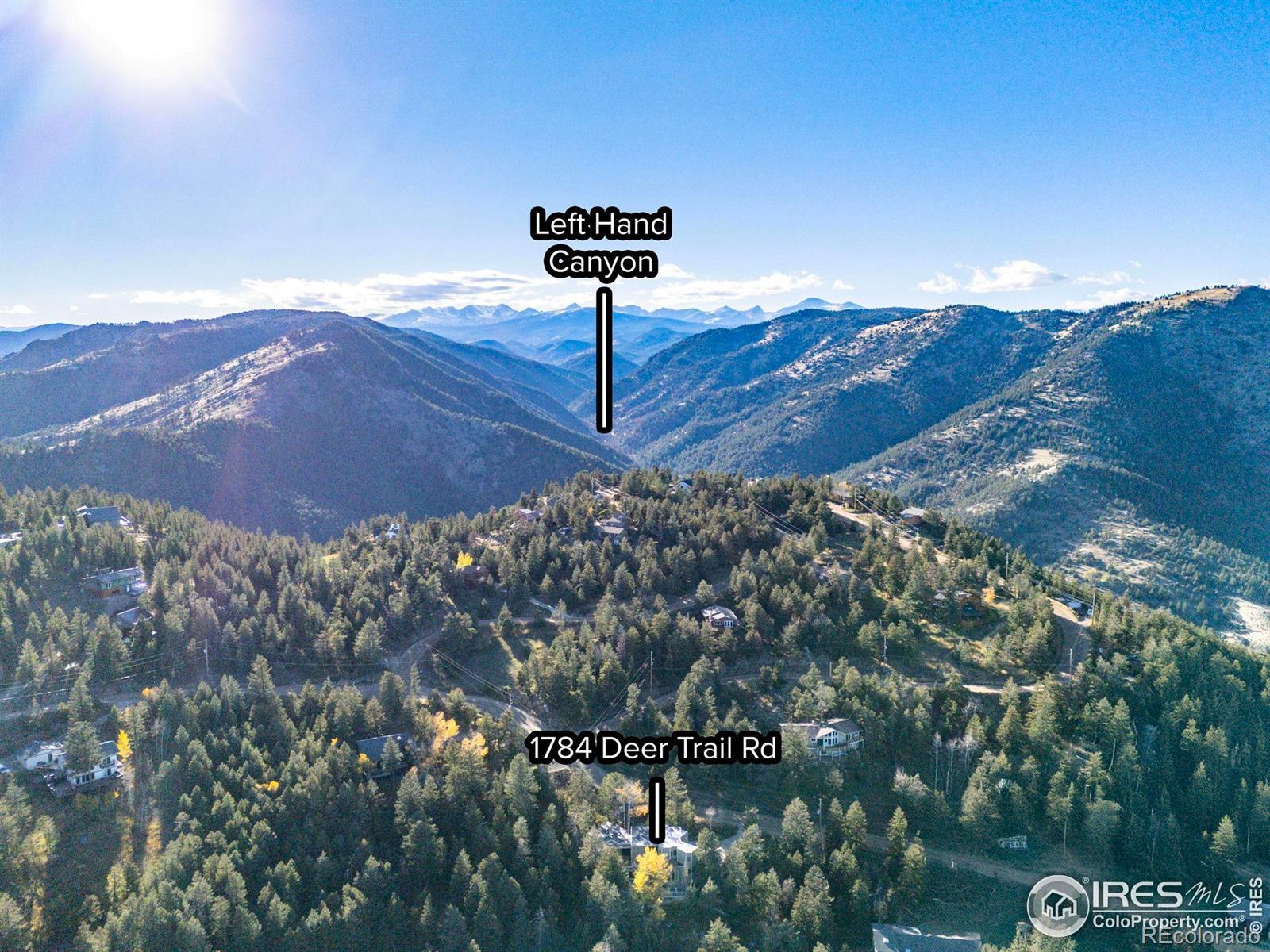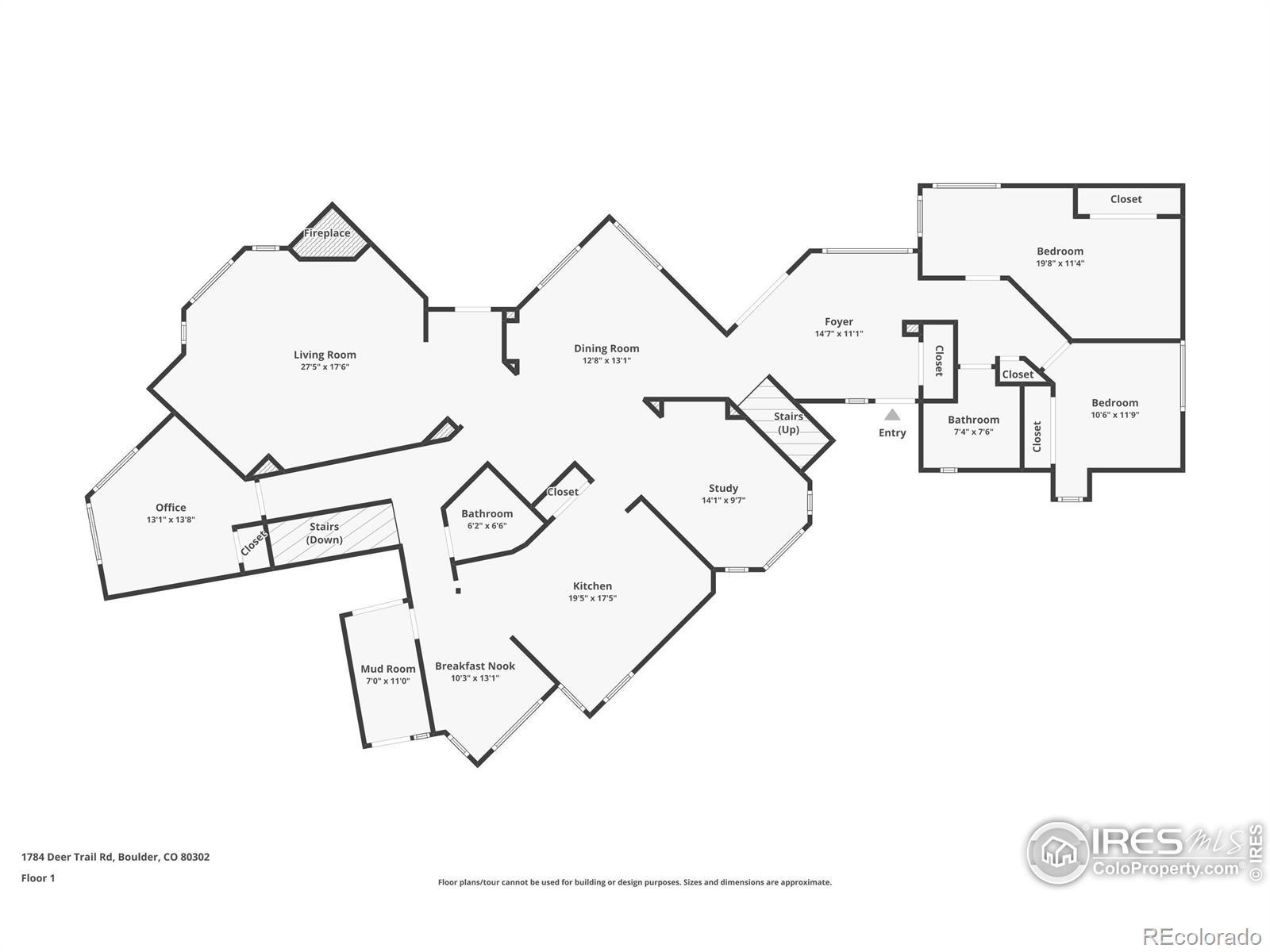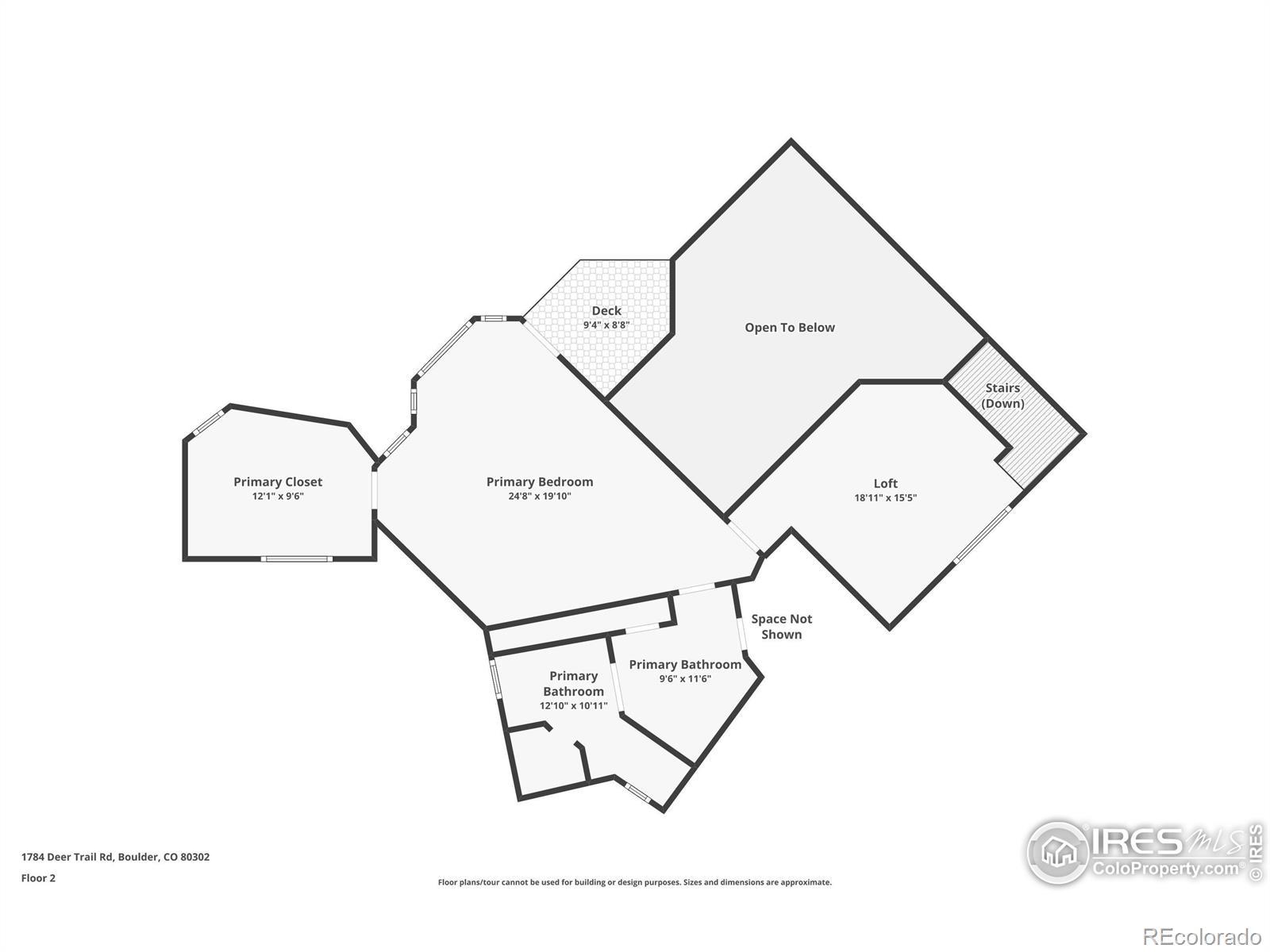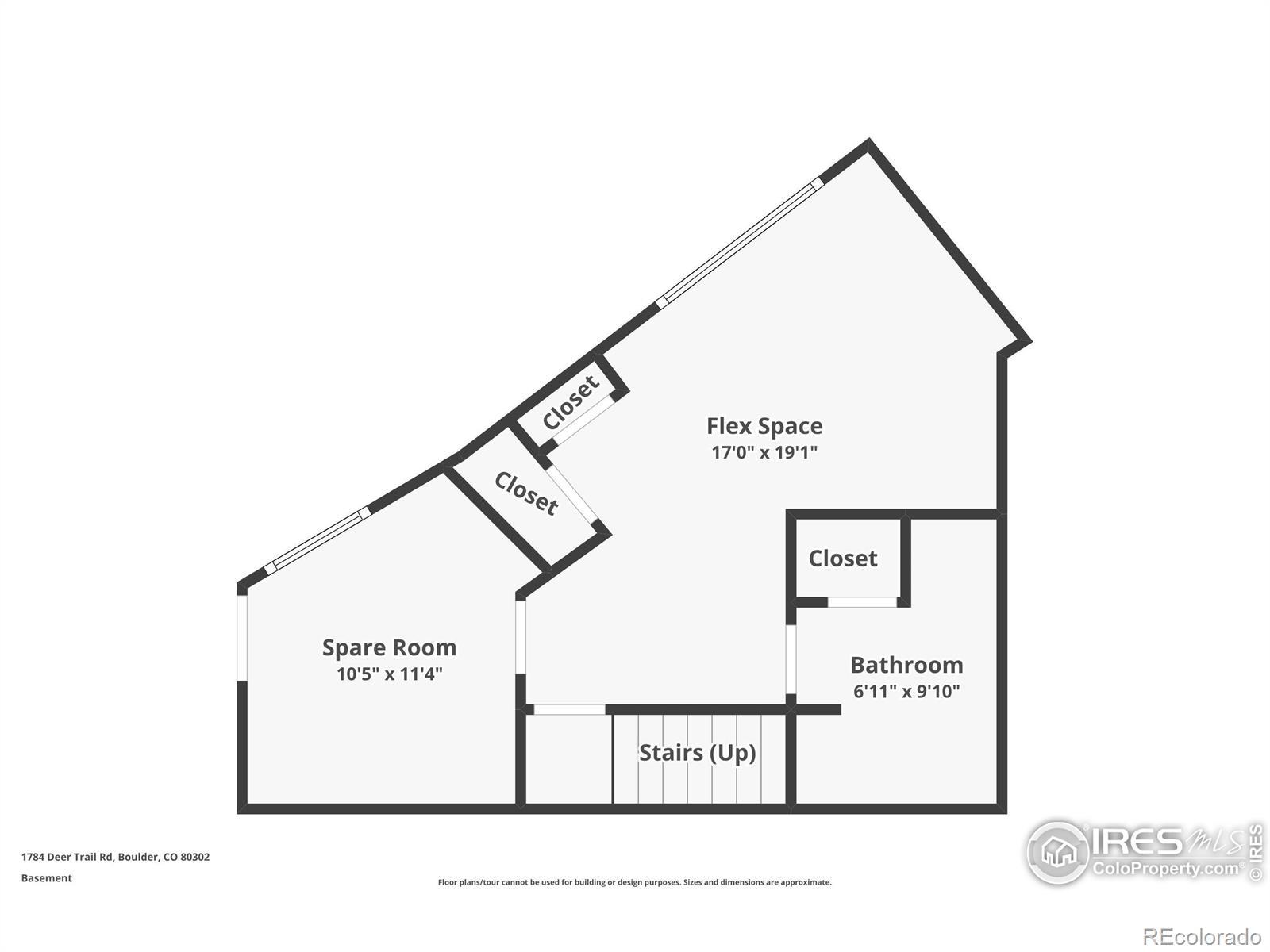Find us on...
Dashboard
- 4 Beds
- 4 Baths
- 3,555 Sqft
- 1.06 Acres
New Search X
1784 Deer Trail Road
Welcome to your Colorado mountain retreat in Boulder Heights. Nestled into the scenic hillside of the Boulder Heights community, this home captures the best of Colorado living - mountain views, peaceful surroundings, and an easy drive to town. Enjoy the beauty of the foothills without the hassle; access to the home is simple, and the driveway is easy to navigate year-round. Inside, you'll find comfortable, light-filled living spaces designed for both relaxing and entertaining. Expansive windows frame panoramic views of the Boulder Valley while filling the home with natural sunlight. Large, open rooms flow easily for gatherings or quiet moments, and multiple decks create perfect spots for outdoor meals, morning coffee, or stargazing with the Flatirons as your backdrop. A private hot tub adds a touch of luxury - the ideal place to unwind and take in the mountain air. The walk-out lower level opens directly to the outdoors, enhancing the home's easy indoor-outdoor flow. In Boulder Heights, you'll enjoy the quiet of a true mountain community - surrounded by trees, wildlife, and friendly neighbors - yet you're just minutes from downtown Boulder's cafes, shops, and lively culture. Whether it's sunrise hikes, sunset views, or cozy evenings by the fire, this home invites you to slow down and savor Boulder's genuine, unpretentious mountain lifestyle.
Listing Office: 8z Real Estate 
Essential Information
- MLS® #IR1046366
- Price$1,250,000
- Bedrooms4
- Bathrooms4.00
- Full Baths2
- Half Baths2
- Square Footage3,555
- Acres1.06
- Year Built1977
- TypeResidential
- Sub-TypeSingle Family Residence
- StyleContemporary
- StatusActive
Community Information
- Address1784 Deer Trail Road
- SubdivisionBoulder Heights 8
- CityBoulder
- CountyBoulder
- StateCO
- Zip Code80302
Amenities
- Parking Spaces2
- # of Garages2
- ViewCity, Mountain(s)
Interior
- HeatingBaseboard, Hot Water, Propane
- CoolingAir Conditioning-Room
- FireplaceYes
- FireplacesGas
- StoriesTri-Level
Interior Features
Eat-in Kitchen, Open Floorplan, Pantry, Vaulted Ceiling(s), Walk-In Closet(s)
Appliances
Dishwasher, Microwave, Oven, Self Cleaning Oven
Exterior
- Exterior FeaturesBalcony
- Lot DescriptionRolling Slope
- RoofMembrane, Spanish Tile
Windows
Bay Window(s), Window Coverings
School Information
- DistrictBoulder Valley RE 2
- ElementaryFoothill
- MiddleCentennial
- HighBoulder
Additional Information
- Date ListedOctober 24th, 2025
- ZoningF
Listing Details
 8z Real Estate
8z Real Estate
 Terms and Conditions: The content relating to real estate for sale in this Web site comes in part from the Internet Data eXchange ("IDX") program of METROLIST, INC., DBA RECOLORADO® Real estate listings held by brokers other than RE/MAX Professionals are marked with the IDX Logo. This information is being provided for the consumers personal, non-commercial use and may not be used for any other purpose. All information subject to change and should be independently verified.
Terms and Conditions: The content relating to real estate for sale in this Web site comes in part from the Internet Data eXchange ("IDX") program of METROLIST, INC., DBA RECOLORADO® Real estate listings held by brokers other than RE/MAX Professionals are marked with the IDX Logo. This information is being provided for the consumers personal, non-commercial use and may not be used for any other purpose. All information subject to change and should be independently verified.
Copyright 2025 METROLIST, INC., DBA RECOLORADO® -- All Rights Reserved 6455 S. Yosemite St., Suite 500 Greenwood Village, CO 80111 USA
Listing information last updated on November 9th, 2025 at 1:03am MST.

