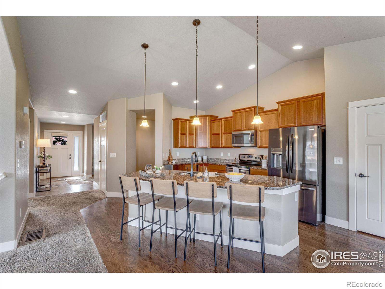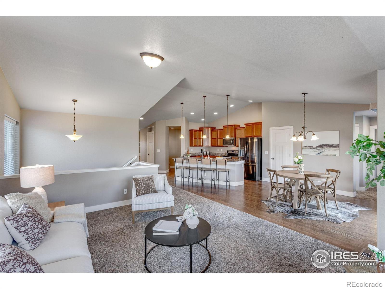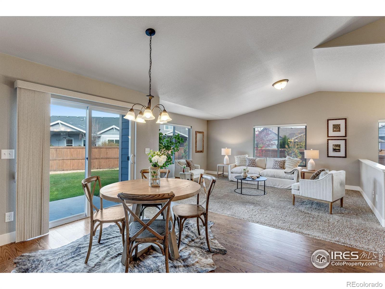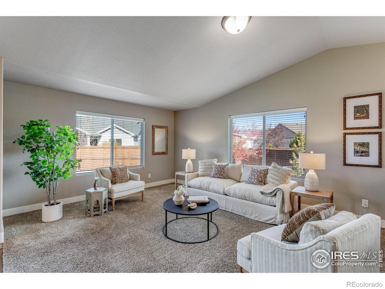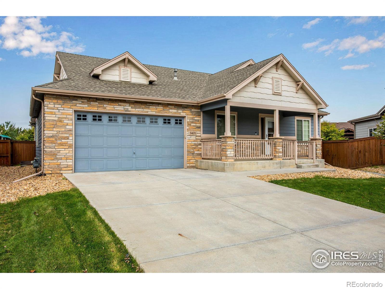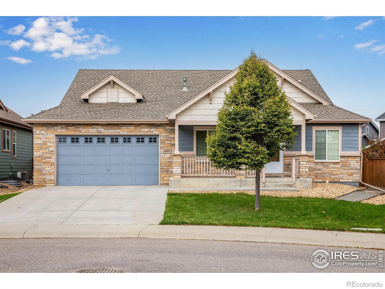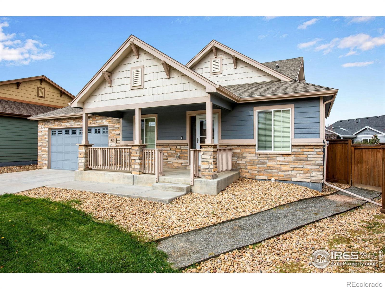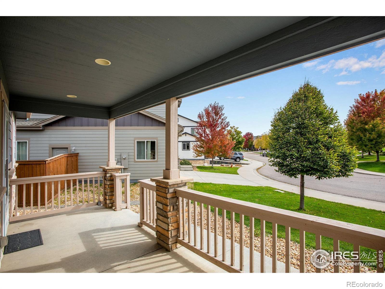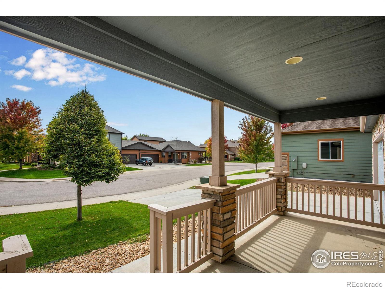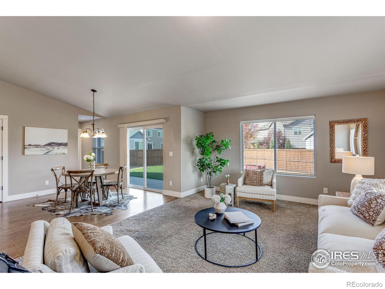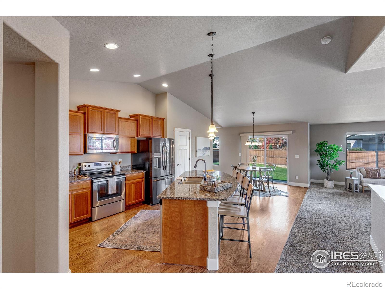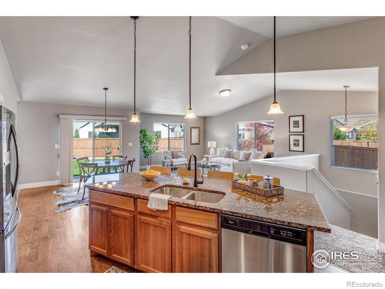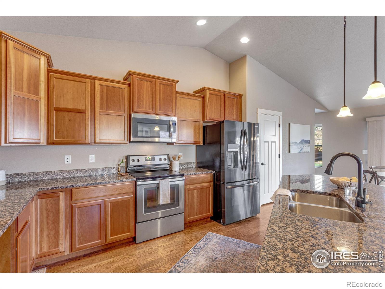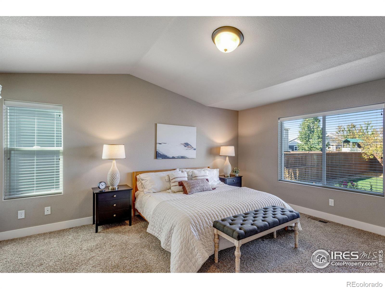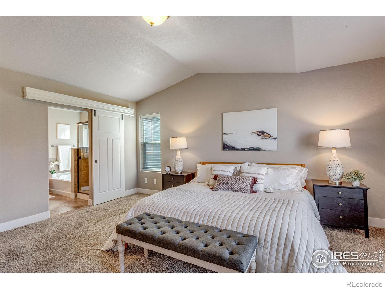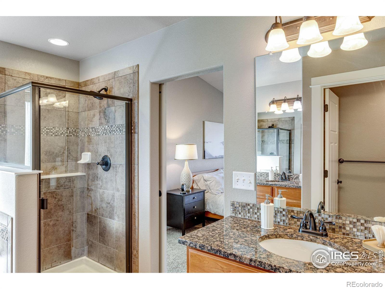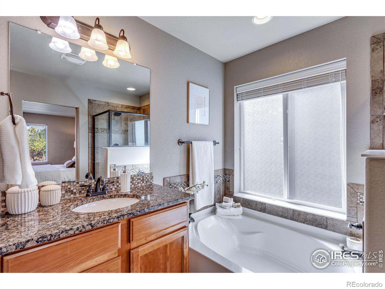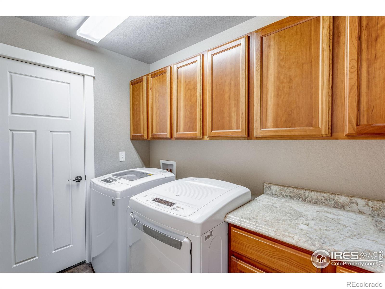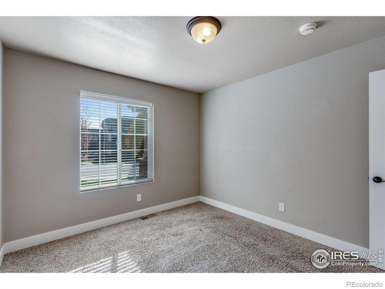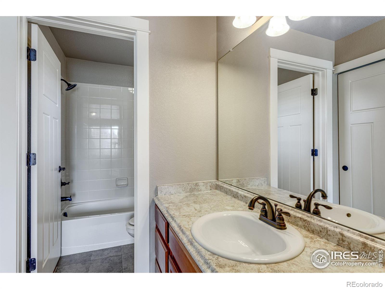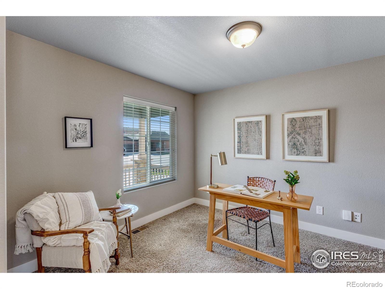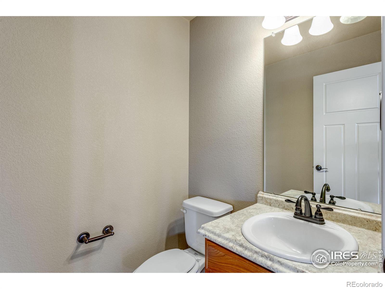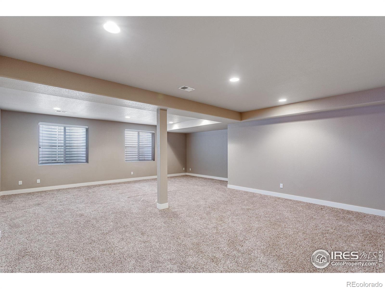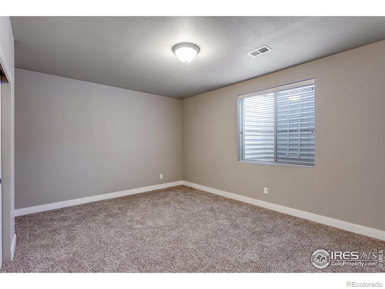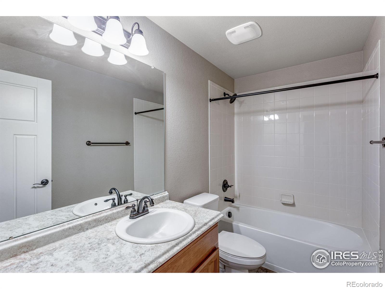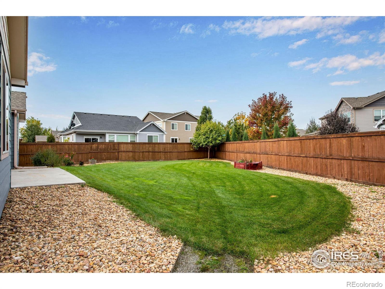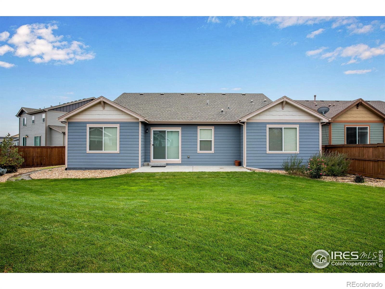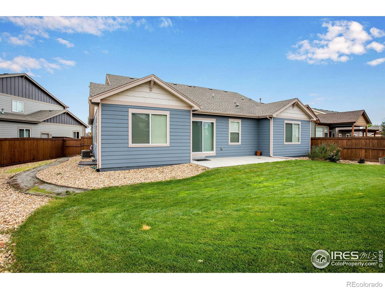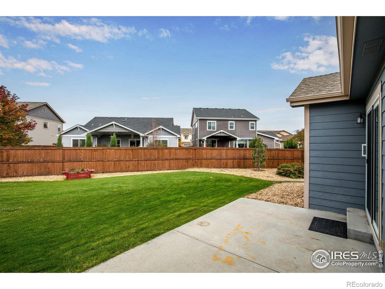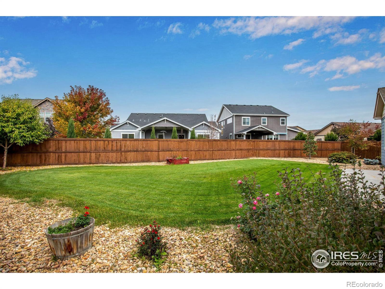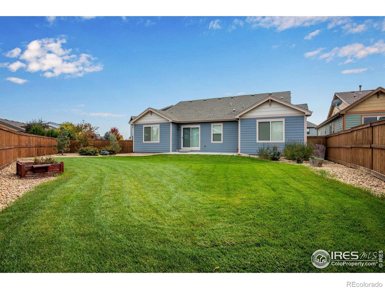Find us on...
Dashboard
- 3 Beds
- 4 Baths
- 3,068 Sqft
- .19 Acres
New Search X
3421 Janus Drive
This spacious ranch-style home offers a thoughtful layout and modern upgrades. Relax on the front porch with views of lush greenery thanks to the park right across the street. Inside, the open-concept great room flows into the kitchen featuring a large island, sleek black stainless-steel refrigerator, pantry, and cabinetry with pullouts. Each bed has its own bath, offering ideal separation and comfort. The primary retreat is tucked away for ultimate privacy, complete with a generous walk-in closet that connects directly to the laundry room for added convenience. The finished basement is a standout feature, boasting a gigantic rec room, bed/bath, and massive storage room. Outside, enjoy a beautifully landscaped and fully fenced backyard featuring vibrant rose bushes and a raised garden box, both on a convenient drip irrigation system. Low HOA includes access to neighborhood pool, parks, and walking paths-perfect for outdoor enthusiasts and families alike.
Listing Office: Group Centerra 
Essential Information
- MLS® #IR1046368
- Price$610,000
- Bedrooms3
- Bathrooms4.00
- Full Baths3
- Half Baths1
- Square Footage3,068
- Acres0.19
- Year Built2015
- TypeResidential
- Sub-TypeSingle Family Residence
- StyleContemporary
- StatusPending
Community Information
- Address3421 Janus Drive
- SubdivisionTulip Creek/Millennium
- CityLoveland
- CountyLarimer
- StateCO
- Zip Code80537
Amenities
- Parking Spaces2
- ParkingOversized
- # of Garages2
Amenities
Clubhouse, Park, Playground, Pool, Trail(s)
Utilities
Cable Available, Electricity Available, Internet Access (Wired), Natural Gas Available
Interior
- HeatingForced Air
- CoolingCentral Air
- StoriesOne
Interior Features
Eat-in Kitchen, Five Piece Bath, Kitchen Island, Open Floorplan, Pantry, Smart Thermostat, Vaulted Ceiling(s), Walk-In Closet(s)
Appliances
Dishwasher, Disposal, Dryer, Microwave, Oven, Refrigerator, Self Cleaning Oven, Washer
Exterior
- Lot DescriptionSprinklers In Front
- WindowsDouble Pane Windows
- RoofComposition
School Information
- DistrictThompson R2-J
- ElementaryWinona
- MiddleConrad Ball
- HighMountain View
Additional Information
- Date ListedOctober 28th, 2025
- ZoningP-59
Listing Details
 Group Centerra
Group Centerra
 Terms and Conditions: The content relating to real estate for sale in this Web site comes in part from the Internet Data eXchange ("IDX") program of METROLIST, INC., DBA RECOLORADO® Real estate listings held by brokers other than RE/MAX Professionals are marked with the IDX Logo. This information is being provided for the consumers personal, non-commercial use and may not be used for any other purpose. All information subject to change and should be independently verified.
Terms and Conditions: The content relating to real estate for sale in this Web site comes in part from the Internet Data eXchange ("IDX") program of METROLIST, INC., DBA RECOLORADO® Real estate listings held by brokers other than RE/MAX Professionals are marked with the IDX Logo. This information is being provided for the consumers personal, non-commercial use and may not be used for any other purpose. All information subject to change and should be independently verified.
Copyright 2025 METROLIST, INC., DBA RECOLORADO® -- All Rights Reserved 6455 S. Yosemite St., Suite 500 Greenwood Village, CO 80111 USA
Listing information last updated on November 6th, 2025 at 9:18pm MST.

