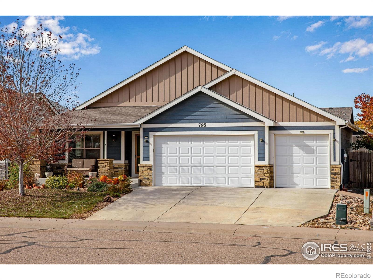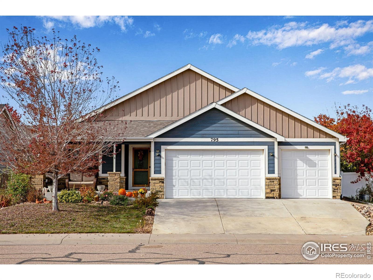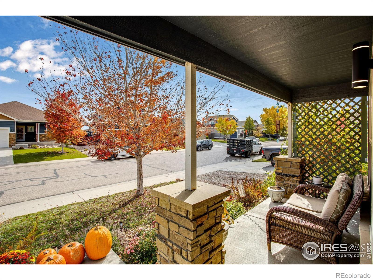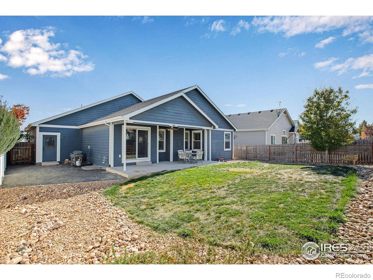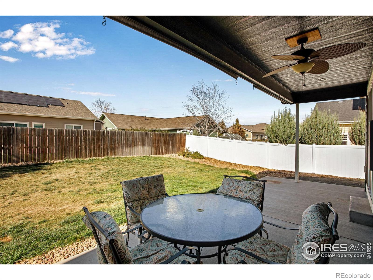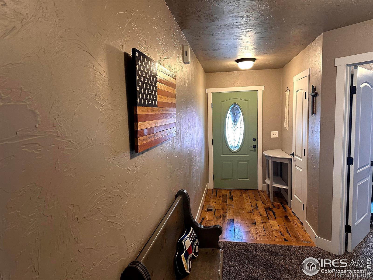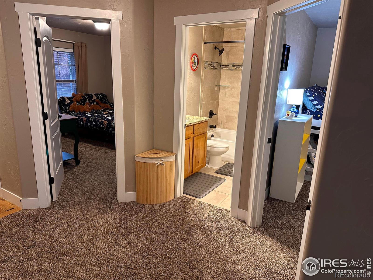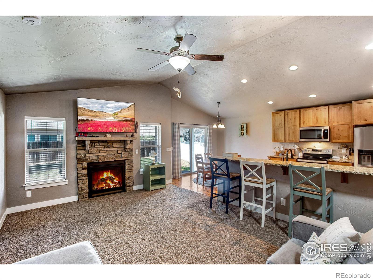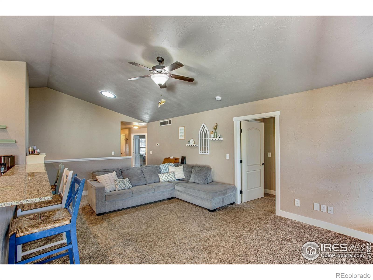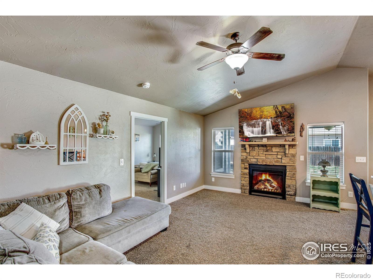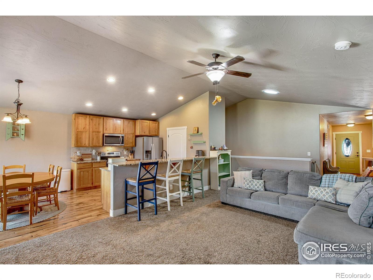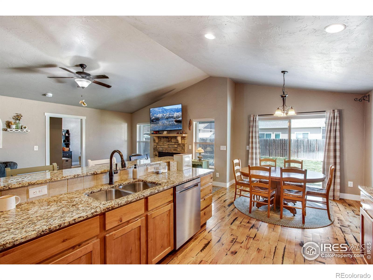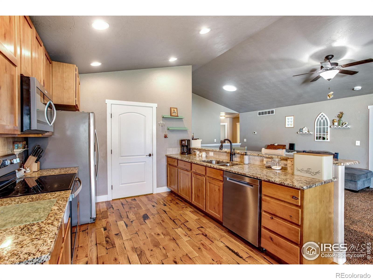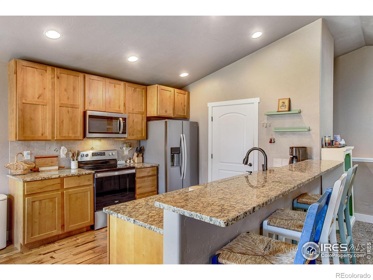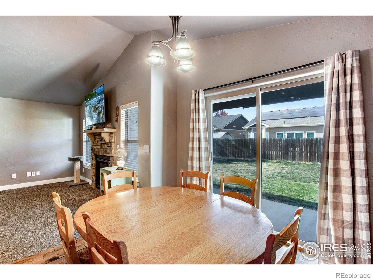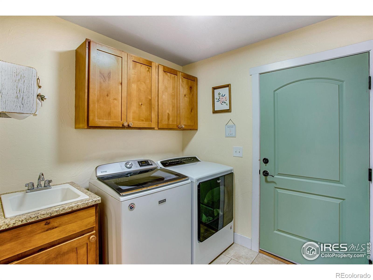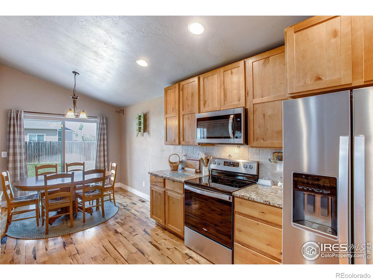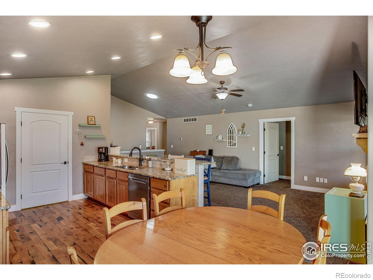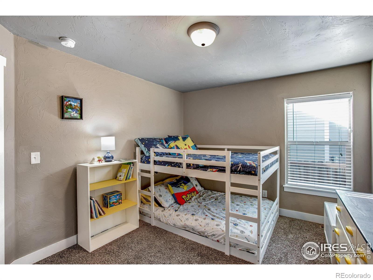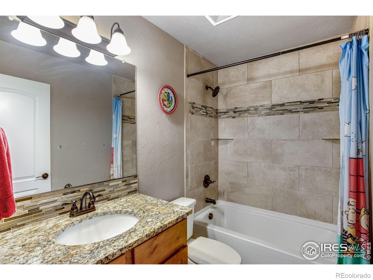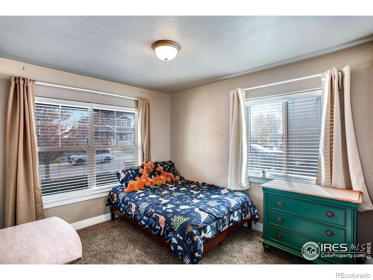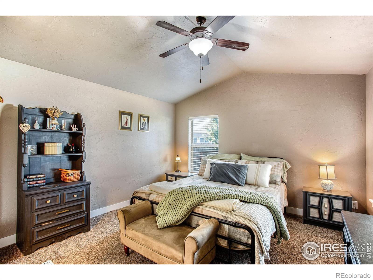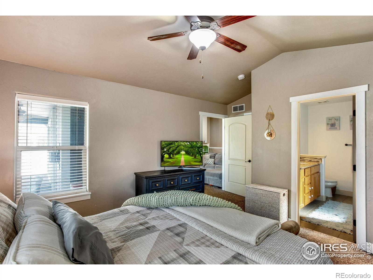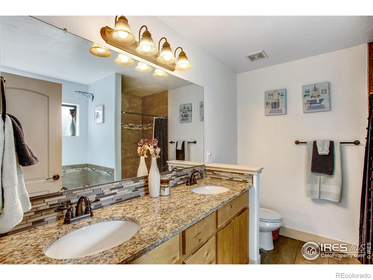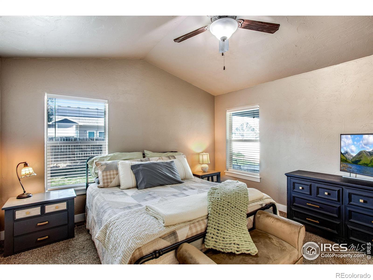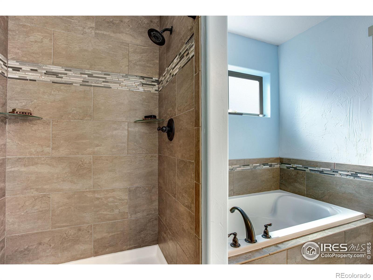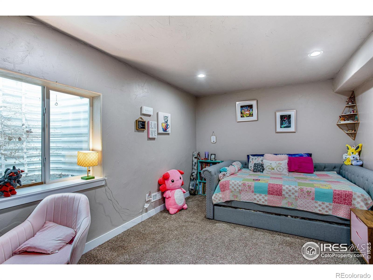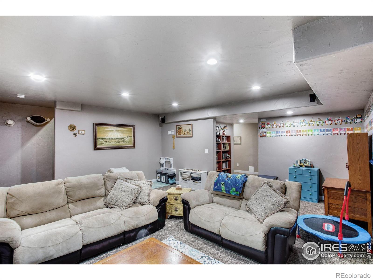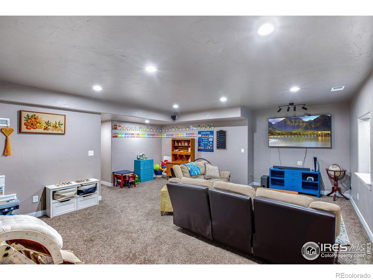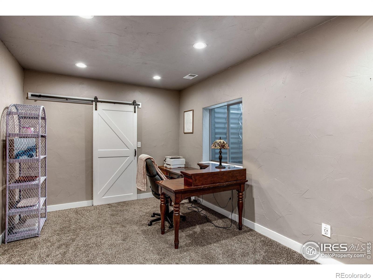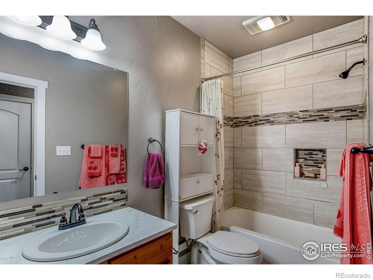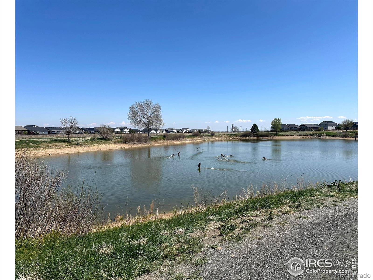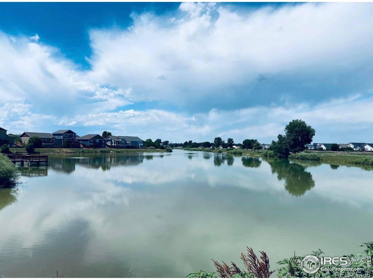Find us on...
Dashboard
- 5 Beds
- 3 Baths
- 3,061 Sqft
- .15 Acres
New Search X
795 Saddleback Drive
Brand new roof, paid off solar panels, and so much more awaits you in this turn-key ready home! Your search ends here because this home has everything you need: a finished basement that's perfect for your dream media room, a fully-fenced backyard for your dogs, no metro tax, and 5 bedrooms allowing a room for everyone. This house has been very well cared for and has a BRAND NEW ROOF (installed October 25, 2025) with PAID OFF solar panels. Save money on your electric bills and enjoy the peace of mind that comes with a brand new roof. The home also has a main floor master suite, including bedroom, walk-in closet, and 5 piece bath. The house also boasts a gas fireplace with stone mantle, hardwood flooring in the kitchen and entryway, granite countertops, extra large 3 car garage, and all stainless steel appliances under 2 years old. To add to the spacious nature of this home, the rare fully-finished basement sports 2 bedrooms and an open living space. This can be perfect for family gatherings or entertaining. With this HUGE amount of space, the sky is the limit with what you could do. The house is also located directly across the street from a 1-mile walking path around the beautiful Ehlrich Lake. Set up your showing today to see your next home!
Listing Office: HomeSmart Realty Partners FTC 
Essential Information
- MLS® #IR1046392
- Price$520,000
- Bedrooms5
- Bathrooms3.00
- Full Baths3
- Square Footage3,061
- Acres0.15
- Year Built2016
- TypeResidential
- Sub-TypeSingle Family Residence
- StatusPending
Community Information
- Address795 Saddleback Drive
- SubdivisionColony Pointe Sub
- CityMilliken
- CountyWeld
- StateCO
- Zip Code80543
Amenities
- Parking Spaces3
- ParkingOversized
- # of Garages3
Utilities
Electricity Available, Natural Gas Available
Interior
- HeatingForced Air
- CoolingCentral Air
- FireplaceYes
- FireplacesGas
- StoriesOne
Interior Features
Five Piece Bath, Open Floorplan, Pantry
Appliances
Dishwasher, Microwave, Oven, Refrigerator
Exterior
- Lot DescriptionSprinklers In Front
- WindowsWindow Coverings
- RoofComposition
School Information
- DistrictJohnstown-Milliken RE-5J
- ElementaryMilliken
- MiddleOther
- HighRoosevelt
Additional Information
- Date ListedOctober 25th, 2025
- ZoningSFR
Listing Details
 HomeSmart Realty Partners FTC
HomeSmart Realty Partners FTC
 Terms and Conditions: The content relating to real estate for sale in this Web site comes in part from the Internet Data eXchange ("IDX") program of METROLIST, INC., DBA RECOLORADO® Real estate listings held by brokers other than RE/MAX Professionals are marked with the IDX Logo. This information is being provided for the consumers personal, non-commercial use and may not be used for any other purpose. All information subject to change and should be independently verified.
Terms and Conditions: The content relating to real estate for sale in this Web site comes in part from the Internet Data eXchange ("IDX") program of METROLIST, INC., DBA RECOLORADO® Real estate listings held by brokers other than RE/MAX Professionals are marked with the IDX Logo. This information is being provided for the consumers personal, non-commercial use and may not be used for any other purpose. All information subject to change and should be independently verified.
Copyright 2026 METROLIST, INC., DBA RECOLORADO® -- All Rights Reserved 6455 S. Yosemite St., Suite 500 Greenwood Village, CO 80111 USA
Listing information last updated on February 2nd, 2026 at 1:18am MST.

