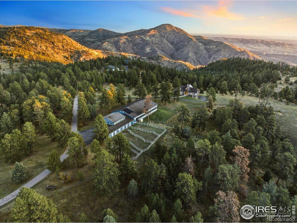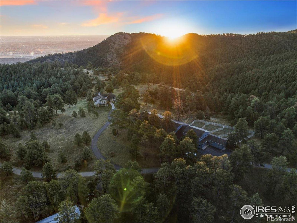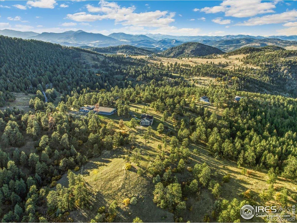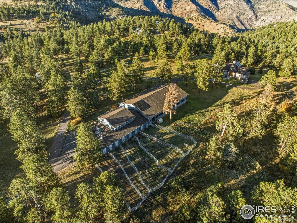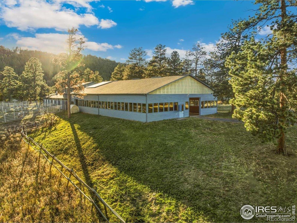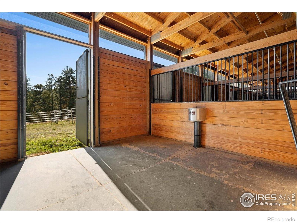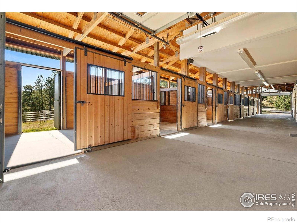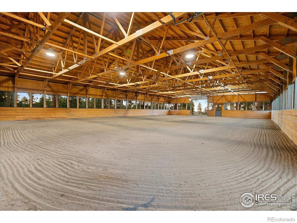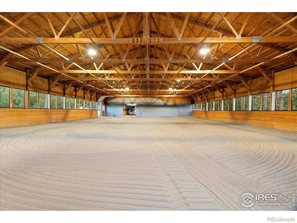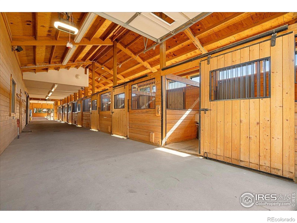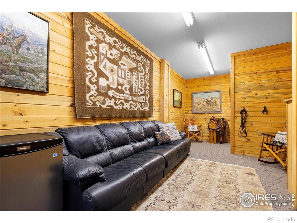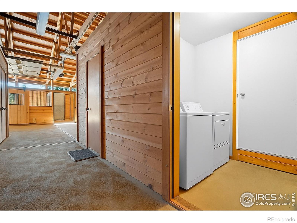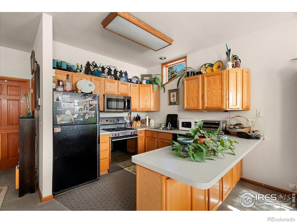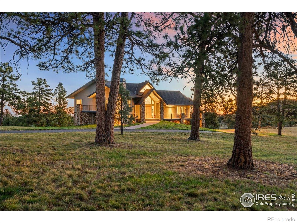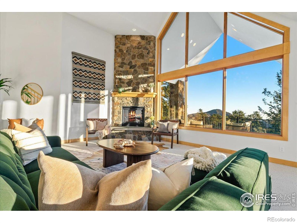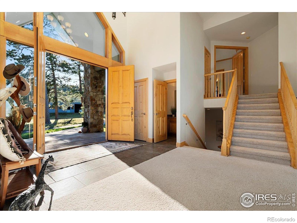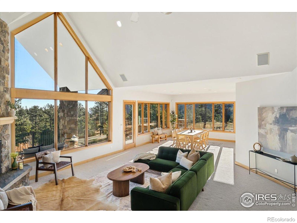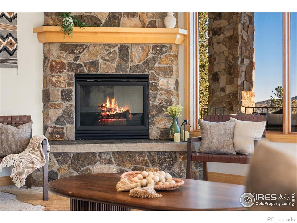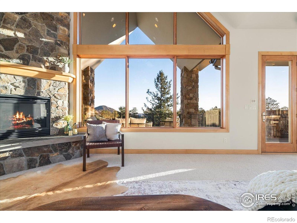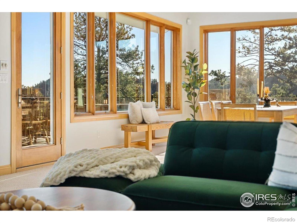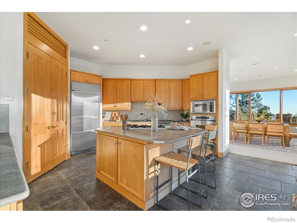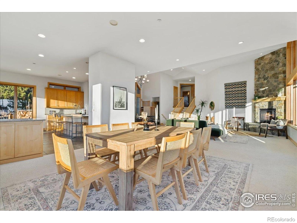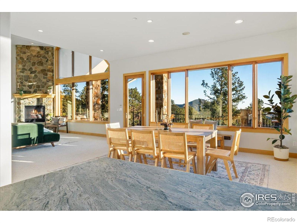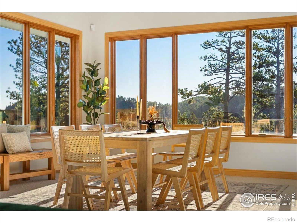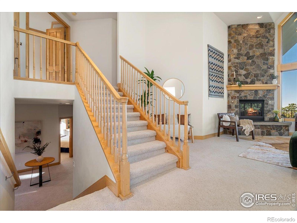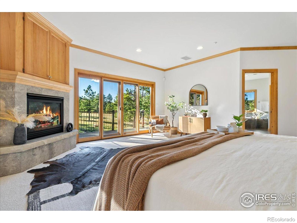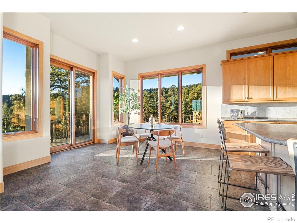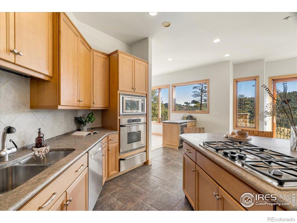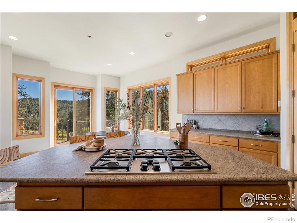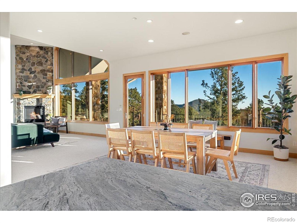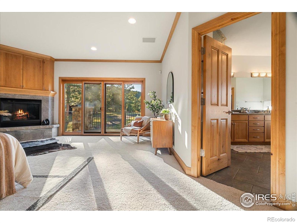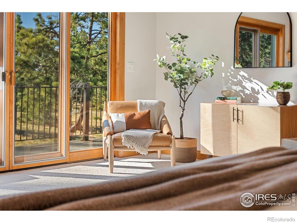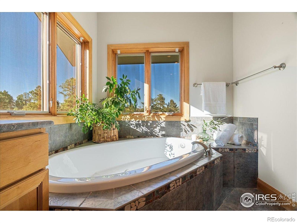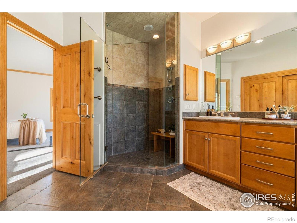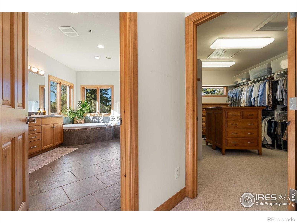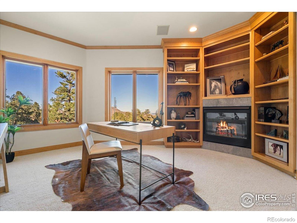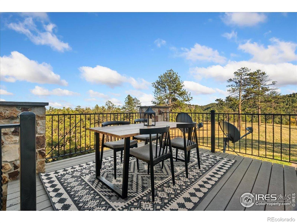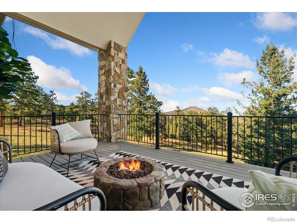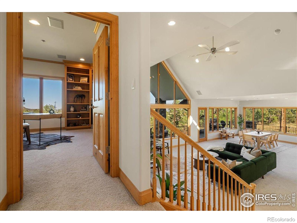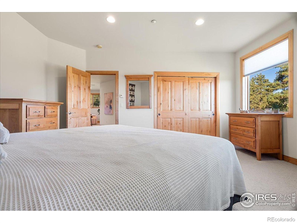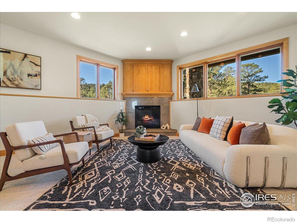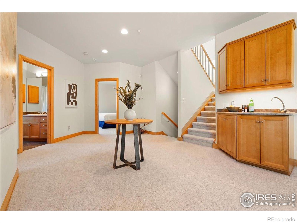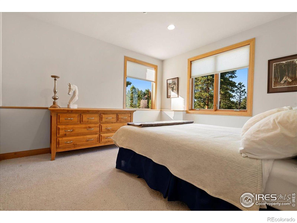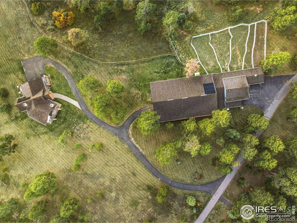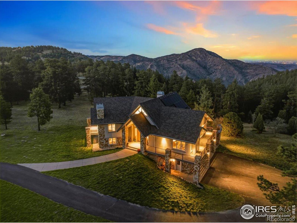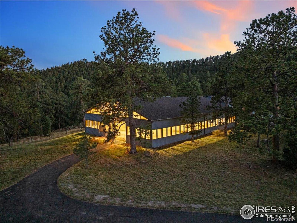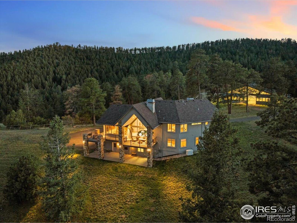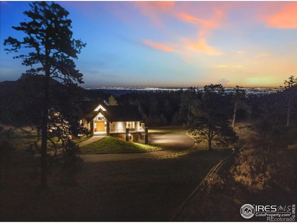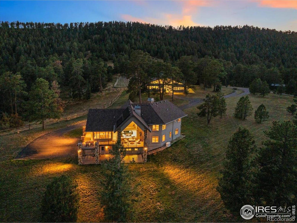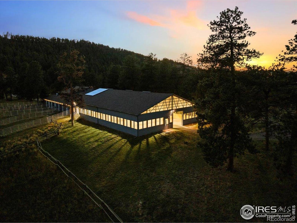Find us on...
Dashboard
- 6 Beds
- 5 Baths
- 3,565 Sqft
- 70 Acres
New Search X
20682 Falcon Wing Road
Tucked above the metro and bordering gorgeous Mt. Falcon Park, this is the first time this picturesque equestrian estate has ever been offered on the market. This stunning property offers the rare combination of turnkey equestrian amenities and a welcoming, custom home to create your perfect private retreat. Follow your own trails directly into the bordering park, admire the wildlife from the oversized wrap-around deck, and enjoy everyday serenity with four fireplaces and soaring, view-filled windows. The light-filled, custom home anchors the property with 4 bedrooms, 3 bathrooms, and an inviting indoor-outdoor flow. Vaulted great room, chef's kitchen, and generous dining spaces make entertaining effortless, while the primary suite offers its own retreat with a private balcony. The fourth bedroom also offers the perfect office setup, and the lower level provides for your guests with two bedrooms, additional living space, and a full bath. This property is truly built with the equestrian in mind, with an exceptional 8-stall barn and an indoor arena framed by three walls of windows, setting the standard in equine estates. With a 2-bedroom caretaker's apartment for staff, guests, or multigenerational living, you have a rare, fully self-contained compound that's both practical and stunning. Property Highlights: 66' x104' Indoor arena with three walls of windows for natural light and year-round training. 8 stalls with Dutch-Doors and attached runs, heated tack room, separate feed, tool, and shaving storage rooms. H/C wash rack, 3/4 barn bathroom, barn laundry room, and oversized equipment storage. 2-bedroom apartment above the barn with its own 2-car garage and private entrance.Peaceful, gated community setting with quick access to town amenities, C-470, and Denver. There truly has not been a more exceptional private equestrian retreat to hit the market in decades. This may be your only chance at what is truly a once-in-a-lifetime property.
Listing Office: eXp Realty LLC 
Essential Information
- MLS® #IR1046420
- Price$4,800,000
- Bedrooms6
- Bathrooms5.00
- Full Baths3
- Half Baths1
- Square Footage3,565
- Acres70.00
- Year Built2003
- TypeResidential
- Sub-TypeSingle Family Residence
- StyleContemporary
- StatusActive
Community Information
- Address20682 Falcon Wing Road
- SubdivisionFalcon Wing Ranch
- CityIndian Hills
- CountyJefferson
- StateCO
- Zip Code80454
Amenities
- AmenitiesPark, Trail(s)
- UtilitiesElectricity Available
- Parking Spaces3
- # of Garages3
- ViewCity, Mountain(s), Plains
Interior
- HeatingPropane, Radiant
- CoolingCeiling Fan(s)
- FireplaceYes
- StoriesOne
Interior Features
Eat-in Kitchen, Five Piece Bath, Kitchen Island, Pantry, Vaulted Ceiling(s), Walk-In Closet(s), Wet Bar
Appliances
Bar Fridge, Dishwasher, Disposal, Dryer, Freezer, Oven, Refrigerator, Washer
Fireplaces
Family Room, Gas, Gas Log, Living Room, Primary Bedroom
Exterior
- RoofComposition
- FoundationRaised
Exterior Features
Balcony, Gas Grill, Spa/Hot Tub
Lot Description
Meadow, Open Space, Rock Outcropping, Rolling Slope, Sprinklers In Front
Windows
Double Pane Windows, Window Coverings
School Information
- DistrictJefferson County R-1
- ElementaryParmalee
- MiddleWest Jefferson
- HighConifer
Additional Information
- Date ListedOctober 30th, 2025
- ZoningA-2
Listing Details
 eXp Realty LLC
eXp Realty LLC
 Terms and Conditions: The content relating to real estate for sale in this Web site comes in part from the Internet Data eXchange ("IDX") program of METROLIST, INC., DBA RECOLORADO® Real estate listings held by brokers other than RE/MAX Professionals are marked with the IDX Logo. This information is being provided for the consumers personal, non-commercial use and may not be used for any other purpose. All information subject to change and should be independently verified.
Terms and Conditions: The content relating to real estate for sale in this Web site comes in part from the Internet Data eXchange ("IDX") program of METROLIST, INC., DBA RECOLORADO® Real estate listings held by brokers other than RE/MAX Professionals are marked with the IDX Logo. This information is being provided for the consumers personal, non-commercial use and may not be used for any other purpose. All information subject to change and should be independently verified.
Copyright 2025 METROLIST, INC., DBA RECOLORADO® -- All Rights Reserved 6455 S. Yosemite St., Suite 500 Greenwood Village, CO 80111 USA
Listing information last updated on December 26th, 2025 at 6:48am MST.

