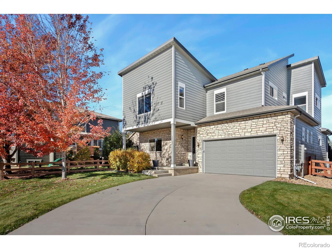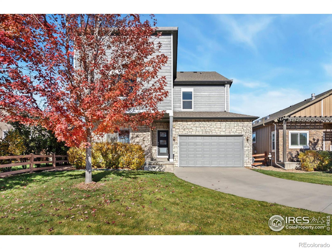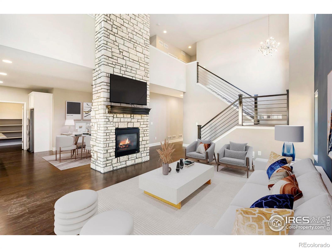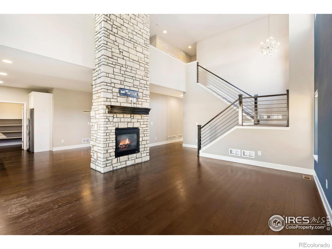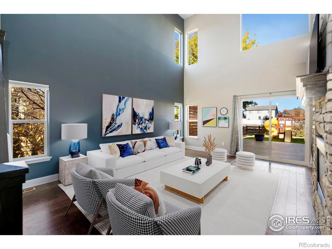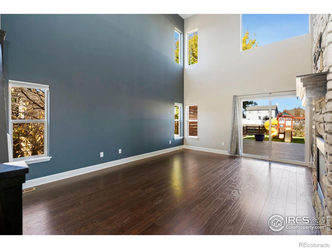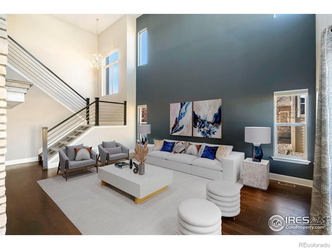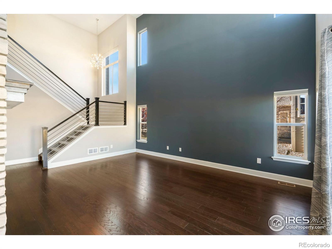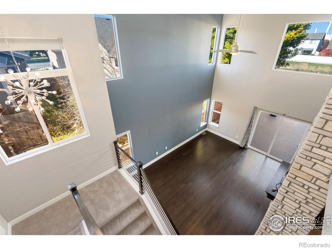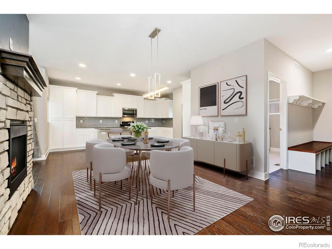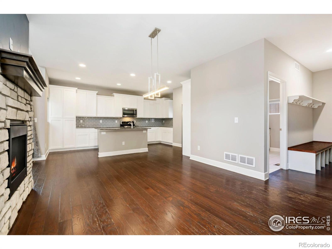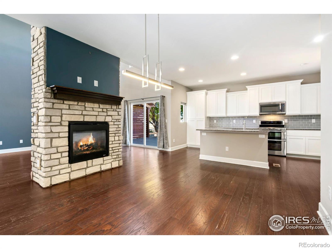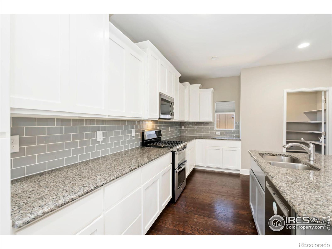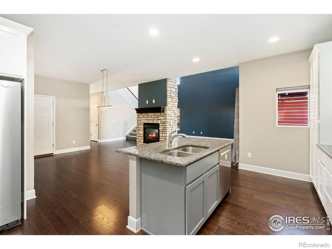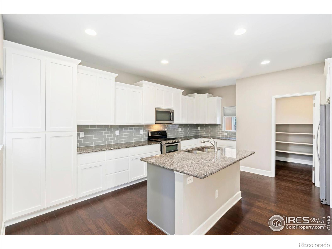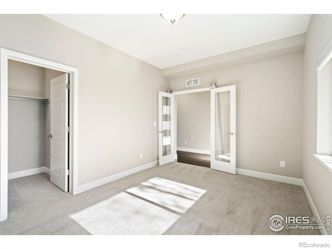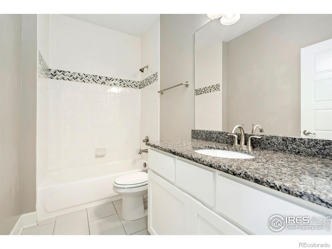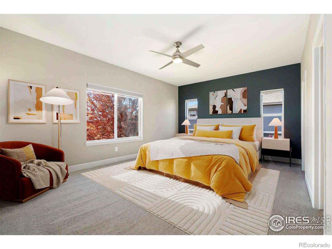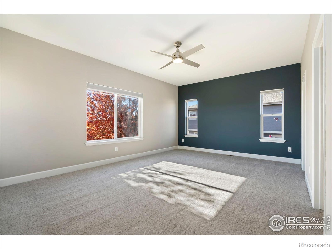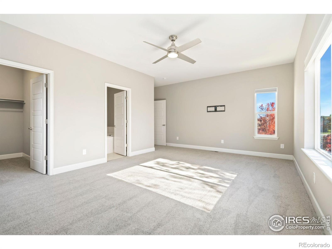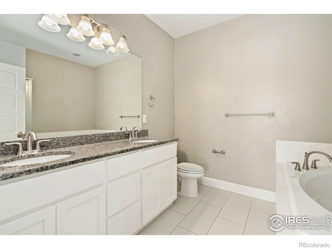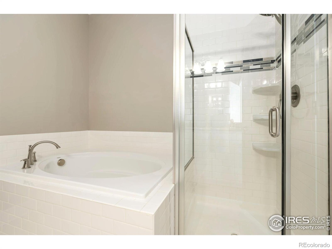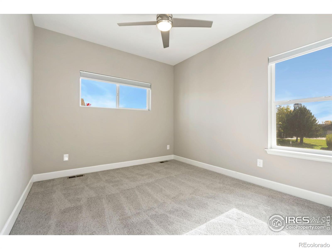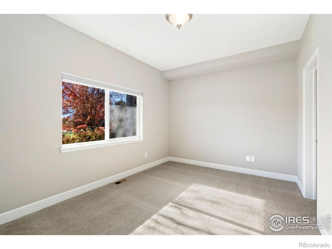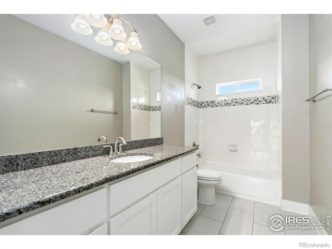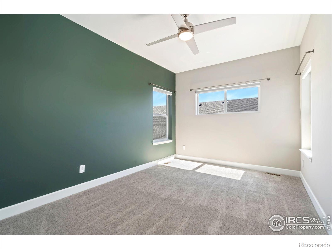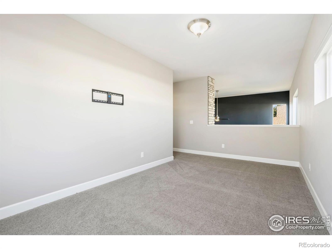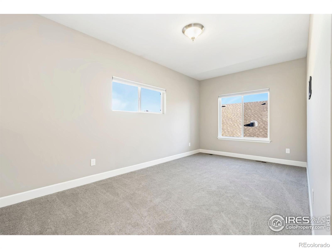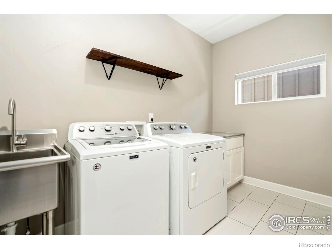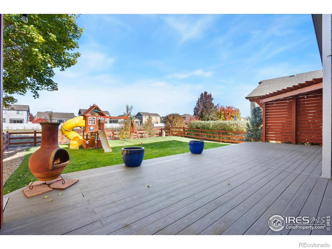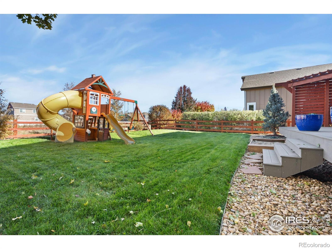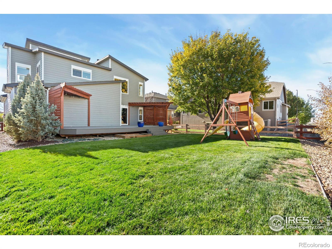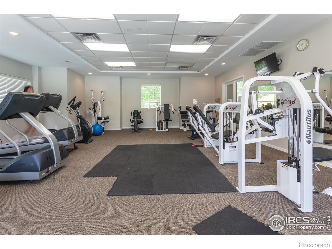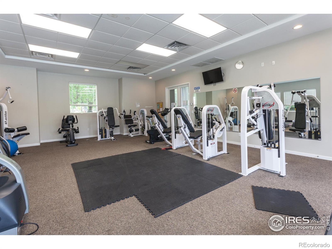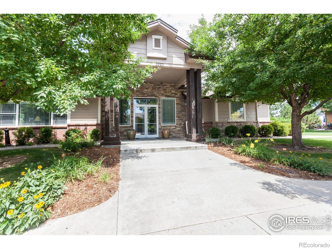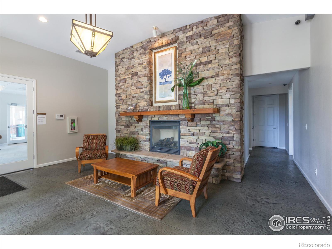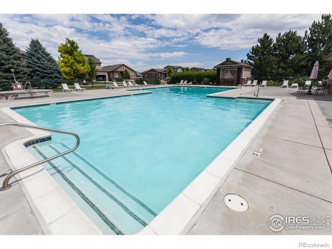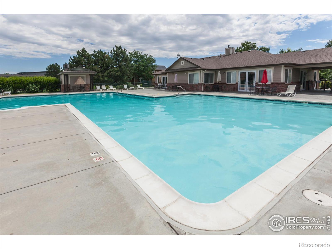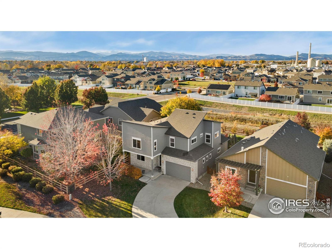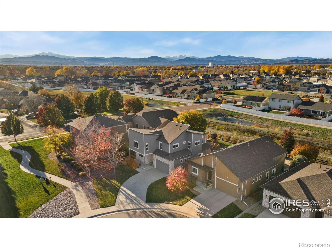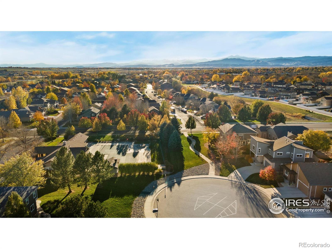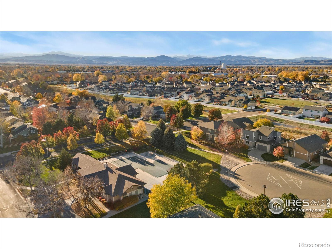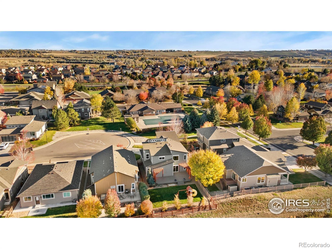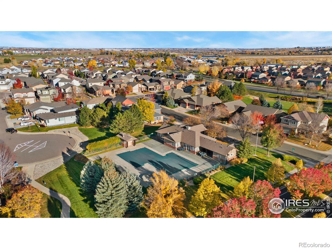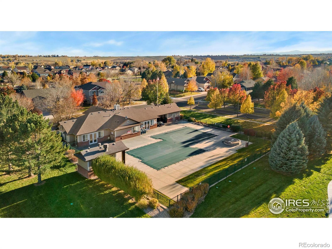Find us on...
Dashboard
- 4 Beds
- 3 Baths
- 2,667 Sqft
- .18 Acres
New Search X
2907 Photon Court
Welcome to this stunning contemporary two-story home, built in 2017, located in the desirable Stone Creek subdivision of Loveland. This property offers an incredibly open main level, featuring a spacious kitchen that seamlessly flows into the dining and living areas, anchored by a breathtaking two-sided fireplace adorned with exquisite stonework. The main floor also includes a versatile bedroom/study, perfect for working from home or as a guest room. Recently updated with new carpet and fresh exterior paint, this home feels both inviting and modern. Upstairs, you'll find three well-appointed bedrooms, including a large primary suite, alongside an additional bathroom and a flexible loft area ideal for relaxation or play. With upgraded hand-troweled wall texture throughout, this home exudes quality and style. Step outside to discover a backyard masterpiece, featuring a newer Trex deck with reinforced supports and electrical for a hot tub, providing an ideal space for outdoor gatherings. The elevated deck overlooks expansive open space, creating a serene retreat. Situated on a quiet cul-de-sac, it is conveniently located next door to the Stone Creek pool, workout facility, and clubhouse, making it an ideal choice foractive living.
Listing Office: Group Centerra 
Essential Information
- MLS® #IR1046423
- Price$665,000
- Bedrooms4
- Bathrooms3.00
- Full Baths3
- Square Footage2,667
- Acres0.18
- Year Built2017
- TypeResidential
- Sub-TypeSingle Family Residence
- StyleContemporary
- StatusActive
Community Information
- Address2907 Photon Court
- SubdivisionMillennium SW 8th Sub
- CityLoveland
- CountyLarimer
- StateCO
- Zip Code80537
Amenities
- Parking Spaces2
- # of Garages2
Amenities
Clubhouse, Fitness Center, Pool
Utilities
Electricity Available, Internet Access (Wired), Natural Gas Available
Interior
- Interior FeaturesEat-in Kitchen
- HeatingForced Air
- CoolingCentral Air
- FireplaceYes
- FireplacesLiving Room, Other
- StoriesTwo
Appliances
Dishwasher, Dryer, Microwave, Oven, Refrigerator, Washer
Exterior
- WindowsWindow Coverings
- RoofComposition
Lot Description
Cul-De-Sac, Open Space, Sprinklers In Front
School Information
- DistrictThompson R2-J
- ElementaryWinona
- MiddleOther
- HighMountain View
Additional Information
- Date ListedOctober 27th, 2025
- ZoningRES
Listing Details
 Group Centerra
Group Centerra
 Terms and Conditions: The content relating to real estate for sale in this Web site comes in part from the Internet Data eXchange ("IDX") program of METROLIST, INC., DBA RECOLORADO® Real estate listings held by brokers other than RE/MAX Professionals are marked with the IDX Logo. This information is being provided for the consumers personal, non-commercial use and may not be used for any other purpose. All information subject to change and should be independently verified.
Terms and Conditions: The content relating to real estate for sale in this Web site comes in part from the Internet Data eXchange ("IDX") program of METROLIST, INC., DBA RECOLORADO® Real estate listings held by brokers other than RE/MAX Professionals are marked with the IDX Logo. This information is being provided for the consumers personal, non-commercial use and may not be used for any other purpose. All information subject to change and should be independently verified.
Copyright 2025 METROLIST, INC., DBA RECOLORADO® -- All Rights Reserved 6455 S. Yosemite St., Suite 500 Greenwood Village, CO 80111 USA
Listing information last updated on December 29th, 2025 at 6:03pm MST.

