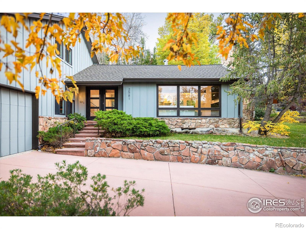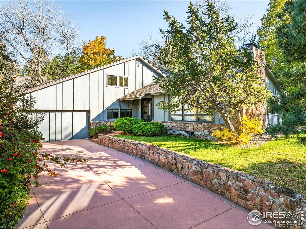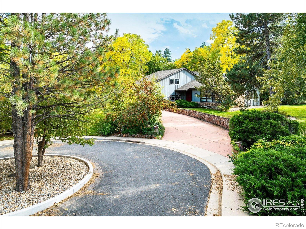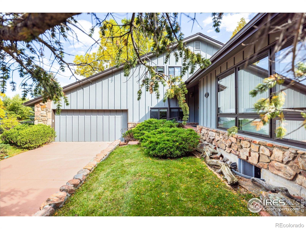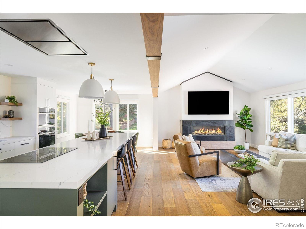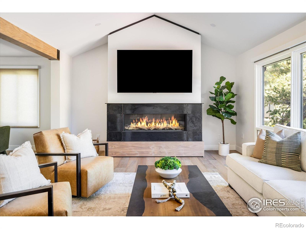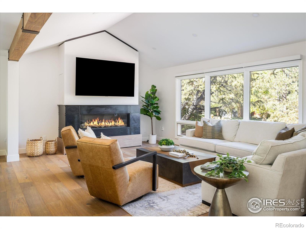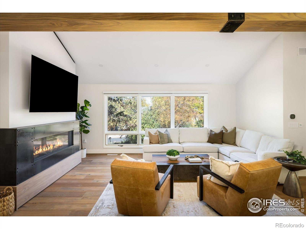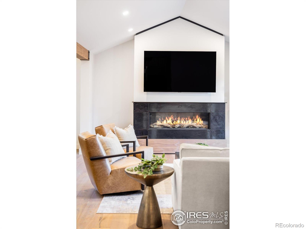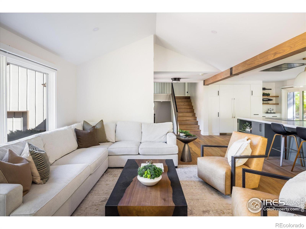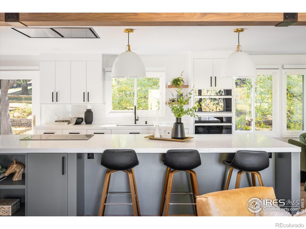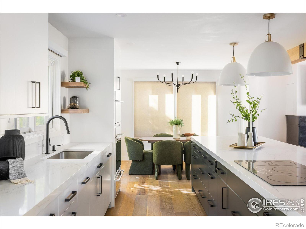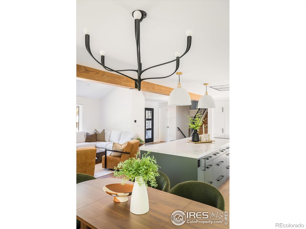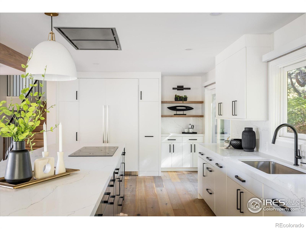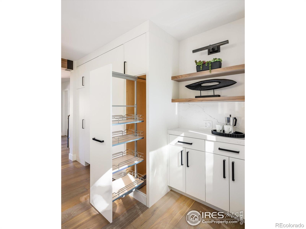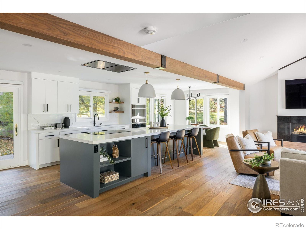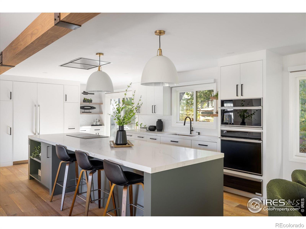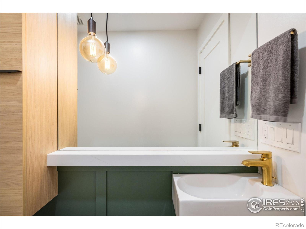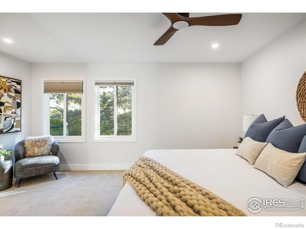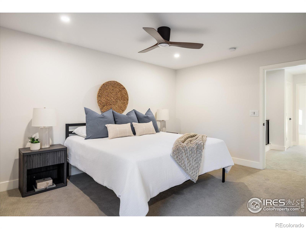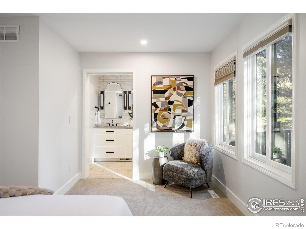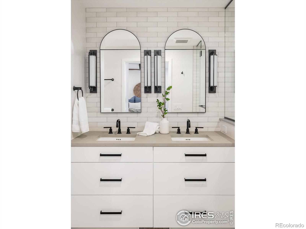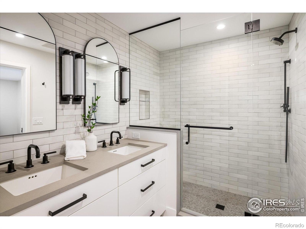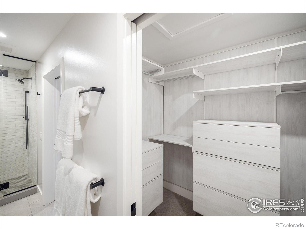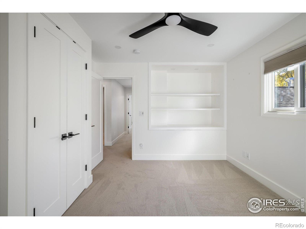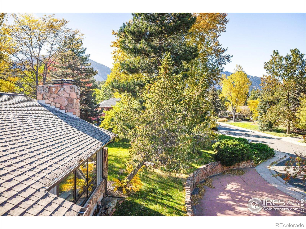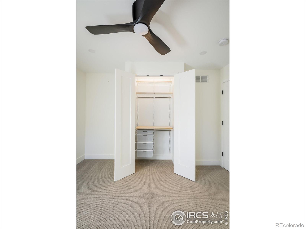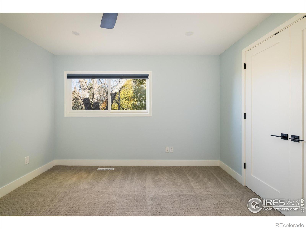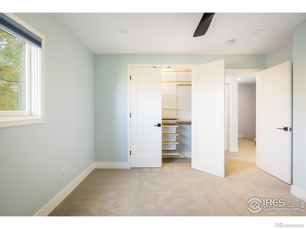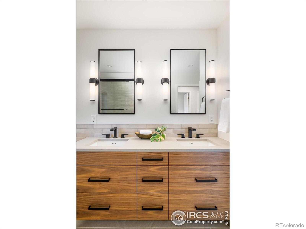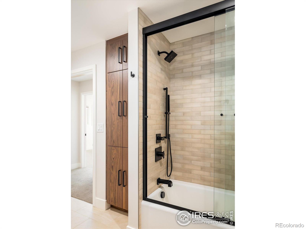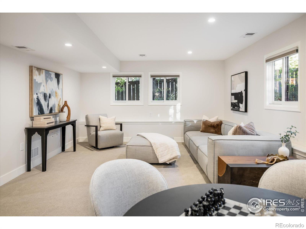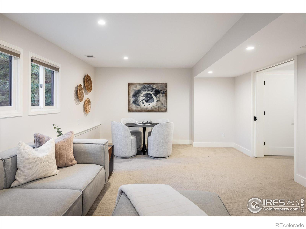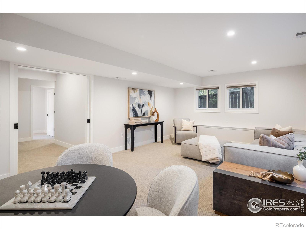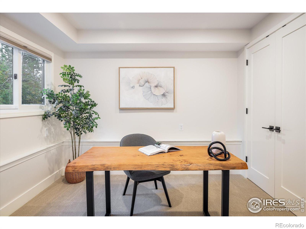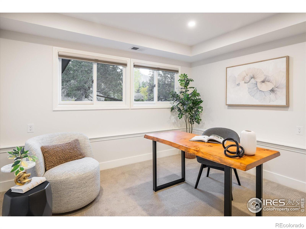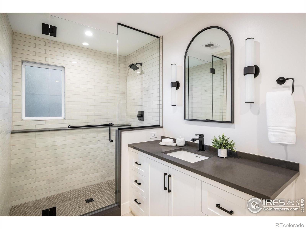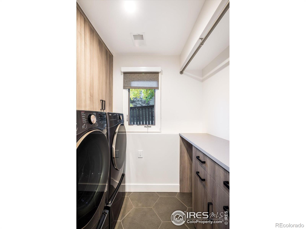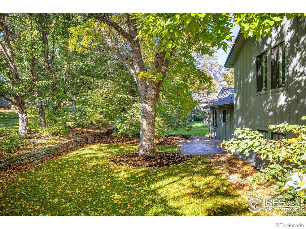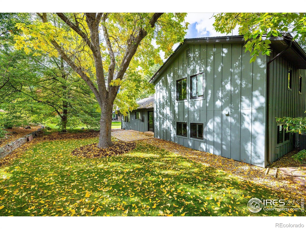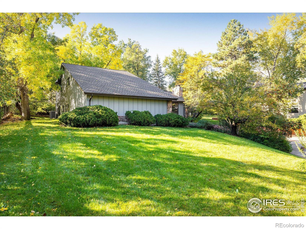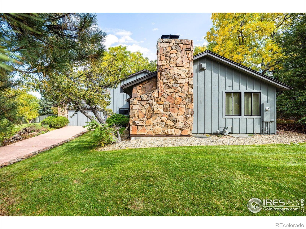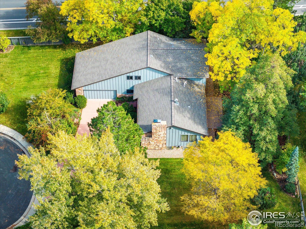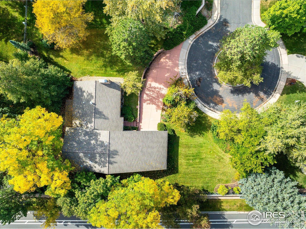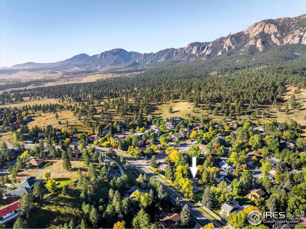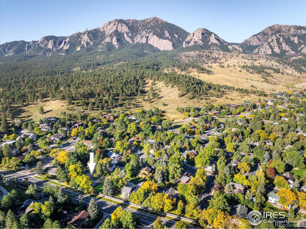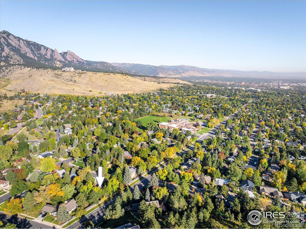Find us on...
Dashboard
- 4 Beds
- 4 Baths
- 2,701 Sqft
- .37 Acres
New Search X
2581 Briarwood Drive
Experience the perfect blend of luxury, privacy, and natural beauty in this fully remodeled Devil's Thumb home. Perched on an oversized 0.37-acre cul-de-sac lot with park-like grounds, opulent windows frame breathtaking views of the Flatirons. Just steps from hiking trails and top-rated schools, this location offers a serene retreat while keeping Boulder's best amenities within easy reach. Inside, vaulted ceilings and abundant natural light highlight a thoughtful, flowing layout with roominess and seamless open-concept living, dining, and kitchen areas. A massive fireplace anchors the living space, creating a warm focal point for gatherings. The upper level features a light filled primary bedroom with ensuite bath, plus 2 additional bedrooms with a shared full bath, while the lower level offers a spacious family room, additional bedroom/study, full bath, large mudroom entry via garage, laundry room - plus ample storage in the unfinished basement and oversized garage. With over $850,000 in custom renovations, this home effortlessly blends modern luxury with timeless comfort.
Listing Office: milehimodern - Boulder 
Essential Information
- MLS® #IR1046467
- Price$2,395,000
- Bedrooms4
- Bathrooms4.00
- Full Baths1
- Half Baths1
- Square Footage2,701
- Acres0.37
- Year Built1972
- TypeResidential
- Sub-TypeSingle Family Residence
- StyleContemporary
- StatusPending
Community Information
- Address2581 Briarwood Drive
- SubdivisionDevils Thumb
- CityBoulder
- CountyBoulder
- StateCO
- Zip Code80305
Amenities
- Parking Spaces2
- # of Garages2
- ViewMountain(s)
Amenities
Clubhouse, Park, Pool, Tennis Court(s), Trail(s)
Utilities
Cable Available, Electricity Available, Natural Gas Available
Interior
- CoolingCeiling Fan(s)
- FireplaceYes
- FireplacesLiving Room
- StoriesTri-Level
Interior Features
Eat-in Kitchen, Kitchen Island, Open Floorplan, Vaulted Ceiling(s), Walk-In Closet(s)
Appliances
Dishwasher, Disposal, Double Oven, Down Draft, Microwave, Oven, Refrigerator
Exterior
- RoofComposition
Lot Description
Cul-De-Sac, Level, Sprinklers In Front
Windows
Double Pane Windows, Window Coverings
School Information
- DistrictBoulder Valley RE 2
- ElementaryMesa
- MiddleSouthern Hills
- HighFairview
Additional Information
- Date ListedOctober 30th, 2025
- ZoningRES
Listing Details
 milehimodern - Boulder
milehimodern - Boulder
 Terms and Conditions: The content relating to real estate for sale in this Web site comes in part from the Internet Data eXchange ("IDX") program of METROLIST, INC., DBA RECOLORADO® Real estate listings held by brokers other than RE/MAX Professionals are marked with the IDX Logo. This information is being provided for the consumers personal, non-commercial use and may not be used for any other purpose. All information subject to change and should be independently verified.
Terms and Conditions: The content relating to real estate for sale in this Web site comes in part from the Internet Data eXchange ("IDX") program of METROLIST, INC., DBA RECOLORADO® Real estate listings held by brokers other than RE/MAX Professionals are marked with the IDX Logo. This information is being provided for the consumers personal, non-commercial use and may not be used for any other purpose. All information subject to change and should be independently verified.
Copyright 2025 METROLIST, INC., DBA RECOLORADO® -- All Rights Reserved 6455 S. Yosemite St., Suite 500 Greenwood Village, CO 80111 USA
Listing information last updated on November 8th, 2025 at 8:03pm MST.

