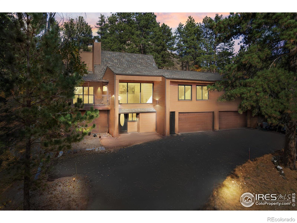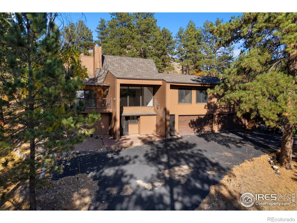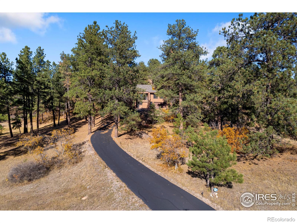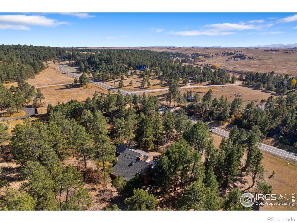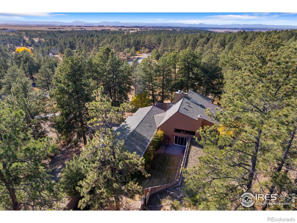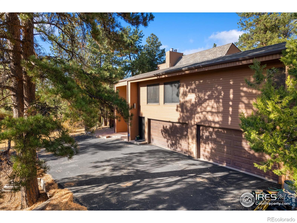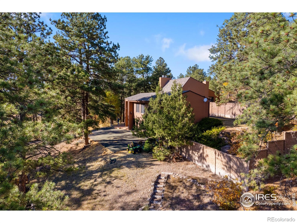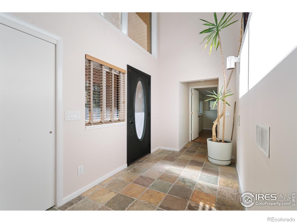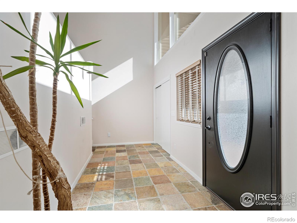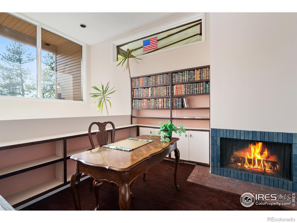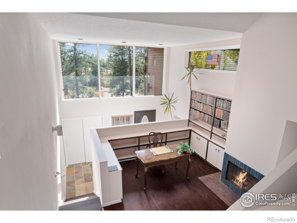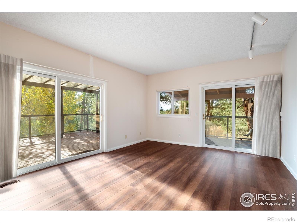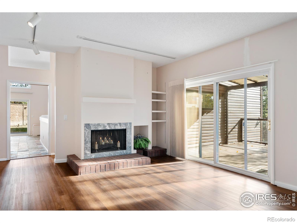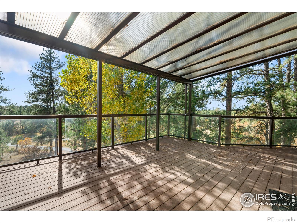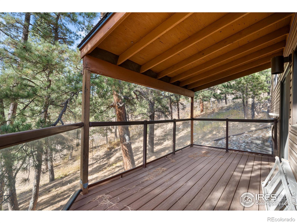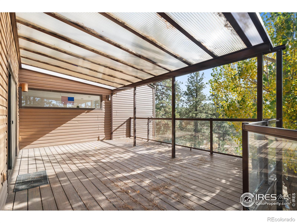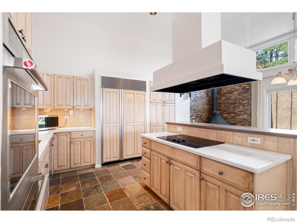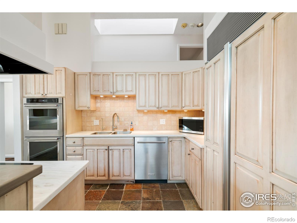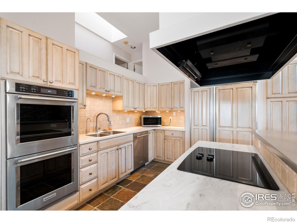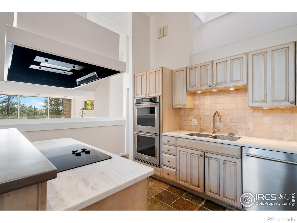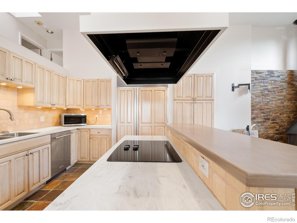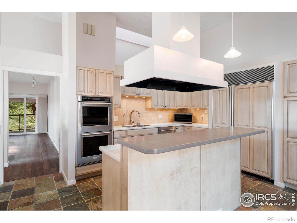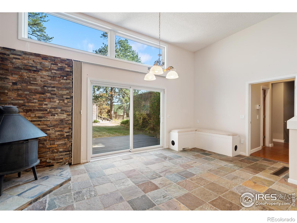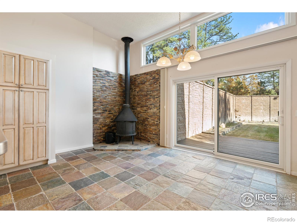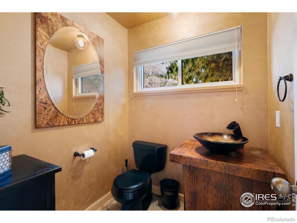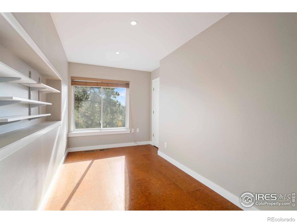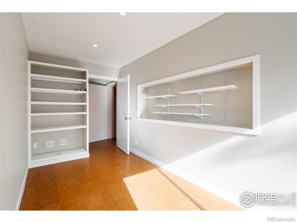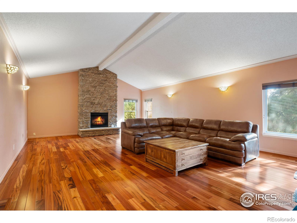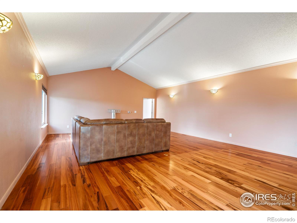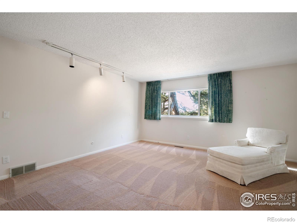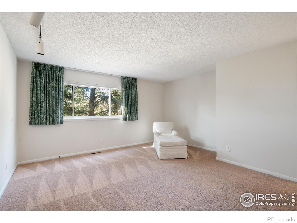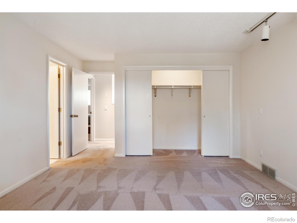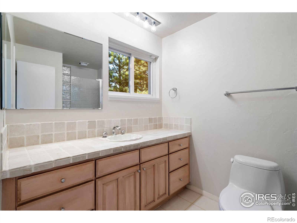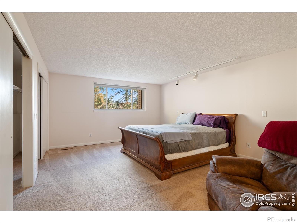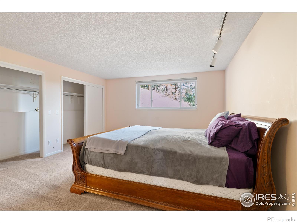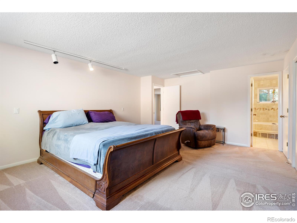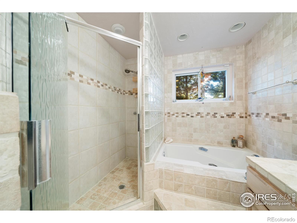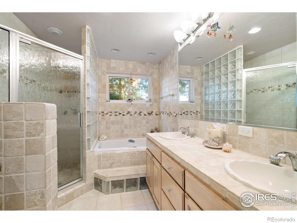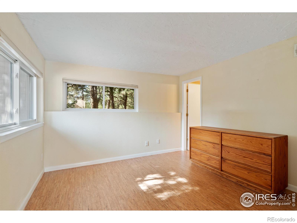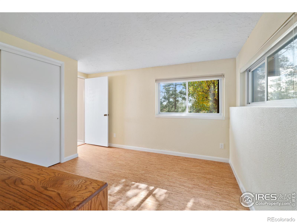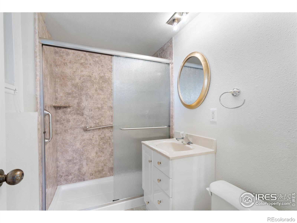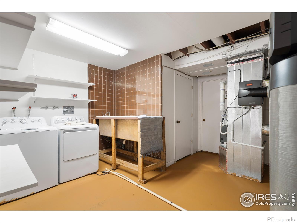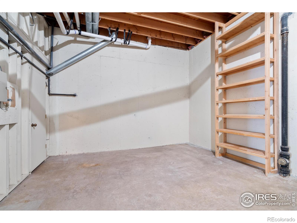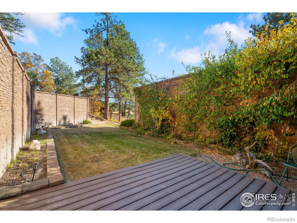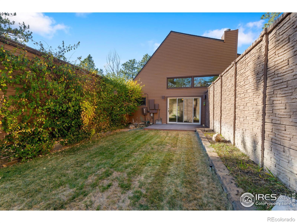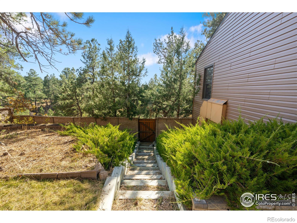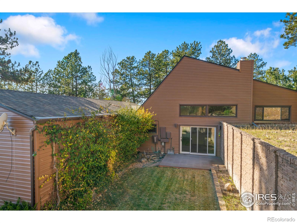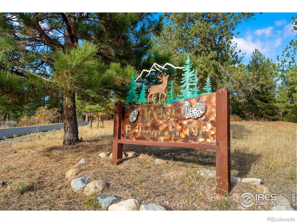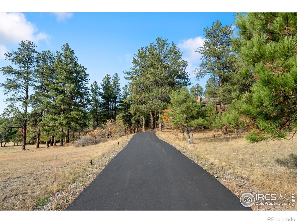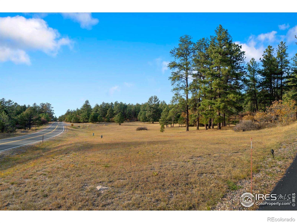Find us on...
Dashboard
- 4 Beds
- 4 Baths
- 3,328 Sqft
- 7.07 Acres
New Search X
10691 Tomichi Drive
Welcome to your private mountain retreat in Franktown!Nestled among mature trees on 7 peaceful acres, this stunning home offers privacy, tranquility, and incredible mountain views. Step inside to find a beautifully updated kitchen featuring a double oven, built-in refrigerator with matching cabinetry, stone flooring, and a spacious island - perfect for cooking and entertaining.The home features multiple fireplaces, creating warmth and charm throughout, along with a luxury 5-piece bathroom boasting custom finishes, a large soaking tub, and a beautifully tiled shower. The grand rec room offers tall ceilings and a striking stone fireplace, making it the perfect gathering space.Enjoy the outdoors from the huge covered deck overlooking scenic mountain views. Additional highlights include a 4-car garage, upgraded water filtration system on well water, and horse-friendly acreage ready for your personal touch.Experience Colorado living at its finest - surrounded by trees, nature, and the serenity of your own private retreat.
Listing Office: KW Top of the Rockies - Elevate 
Essential Information
- MLS® #IR1046468
- Price$1,000,000
- Bedrooms4
- Bathrooms4.00
- Full Baths1
- Half Baths1
- Square Footage3,328
- Acres7.07
- Year Built1978
- TypeResidential
- Sub-TypeSingle Family Residence
- StyleContemporary
- StatusActive
Community Information
- Address10691 Tomichi Drive
- SubdivisionRussellville
- CityFranktown
- CountyDouglas
- StateCO
- Zip Code80116
Amenities
- Parking Spaces4
- ParkingOversized, Oversized Door
- # of Garages4
Utilities
Cable Available, Electricity Available, Internet Access (Wired), Natural Gas Available
Interior
- HeatingForced Air, Wood Stove
- CoolingCentral Air
- FireplaceYes
- StoriesTwo, Three Or More
Interior Features
Eat-in Kitchen, Five Piece Bath, Kitchen Island, Open Floorplan, Pantry, Vaulted Ceiling(s)
Appliances
Dishwasher, Disposal, Double Oven, Dryer, Humidifier, Microwave, Oven, Refrigerator, Self Cleaning Oven, Washer, Water Softener
Fireplaces
Dining Room, Electric, Family Room, Free Standing, Gas, Gas Log, Great Room, Living Room
Exterior
- Exterior FeaturesBalcony
- Lot DescriptionSteep Slope
- RoofComposition
Windows
Double Pane Windows, Skylight(s), Storm Window(s)
School Information
- DistrictDouglas RE-1
- ElementaryFranktown
- MiddleCastle Rock
- HighPonderosa
Additional Information
- Date ListedOctober 28th, 2025
- ZoningRR
Listing Details
KW Top of the Rockies - Elevate
 Terms and Conditions: The content relating to real estate for sale in this Web site comes in part from the Internet Data eXchange ("IDX") program of METROLIST, INC., DBA RECOLORADO® Real estate listings held by brokers other than RE/MAX Professionals are marked with the IDX Logo. This information is being provided for the consumers personal, non-commercial use and may not be used for any other purpose. All information subject to change and should be independently verified.
Terms and Conditions: The content relating to real estate for sale in this Web site comes in part from the Internet Data eXchange ("IDX") program of METROLIST, INC., DBA RECOLORADO® Real estate listings held by brokers other than RE/MAX Professionals are marked with the IDX Logo. This information is being provided for the consumers personal, non-commercial use and may not be used for any other purpose. All information subject to change and should be independently verified.
Copyright 2026 METROLIST, INC., DBA RECOLORADO® -- All Rights Reserved 6455 S. Yosemite St., Suite 500 Greenwood Village, CO 80111 USA
Listing information last updated on January 29th, 2026 at 9:18pm MST.

