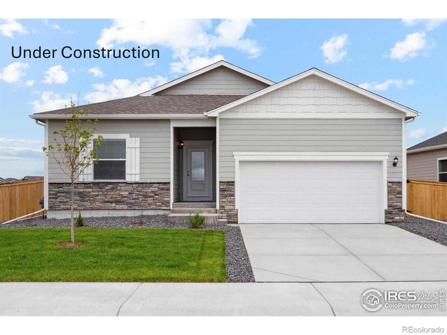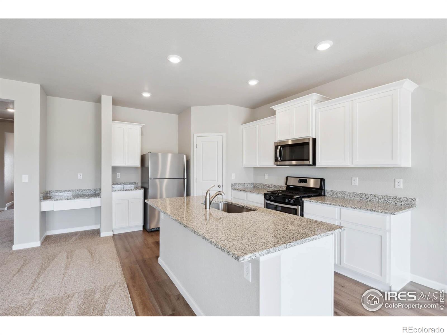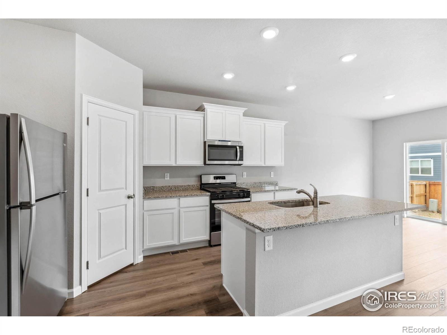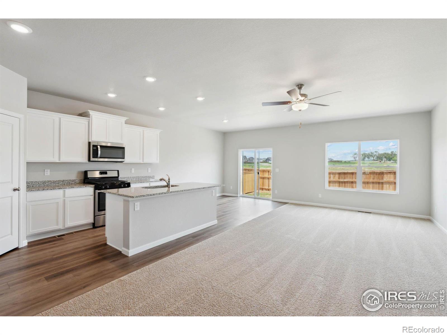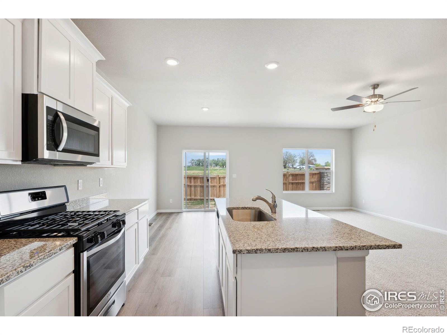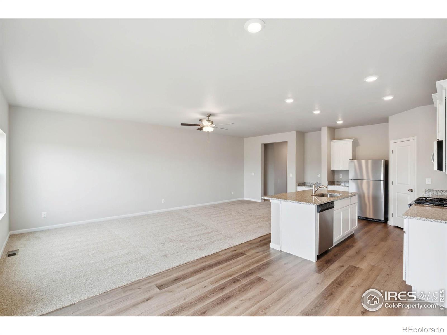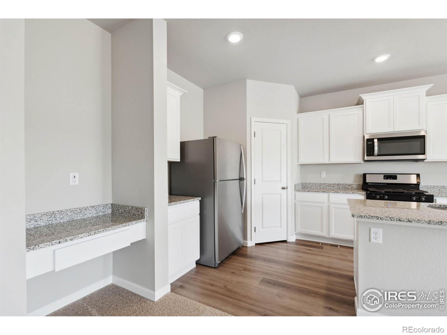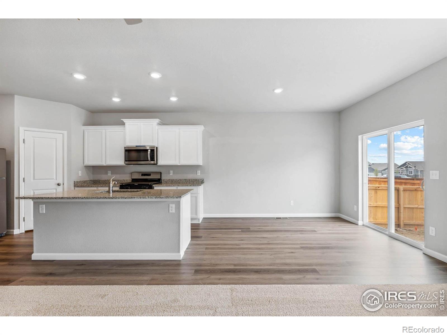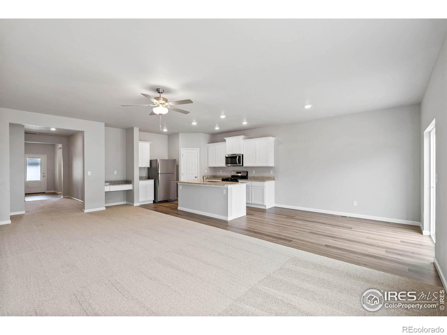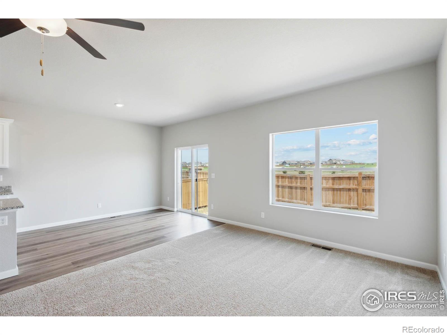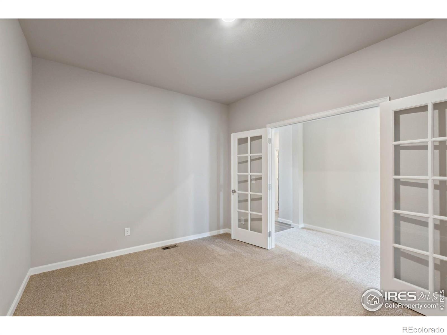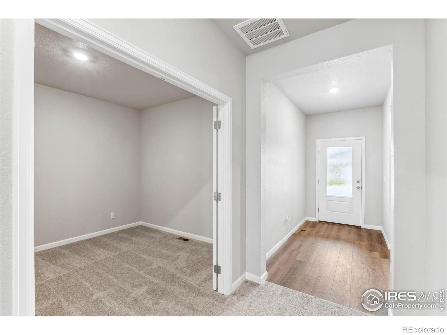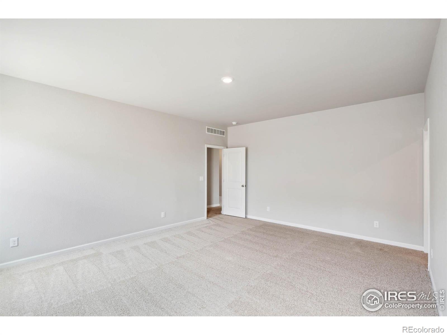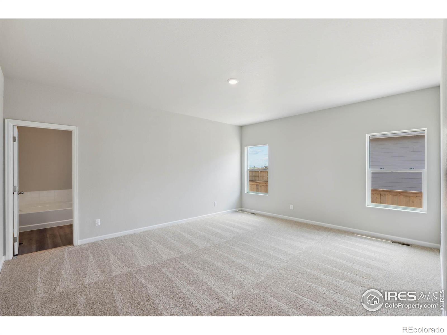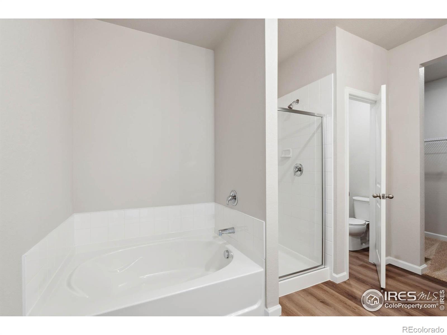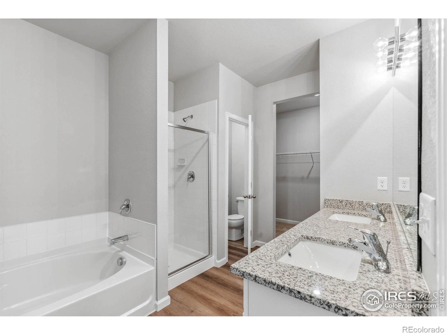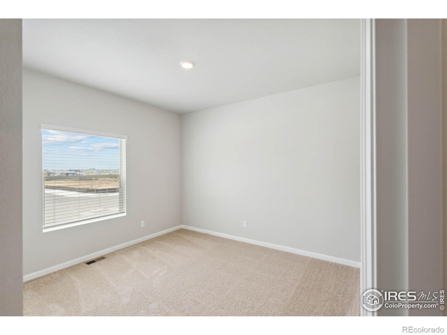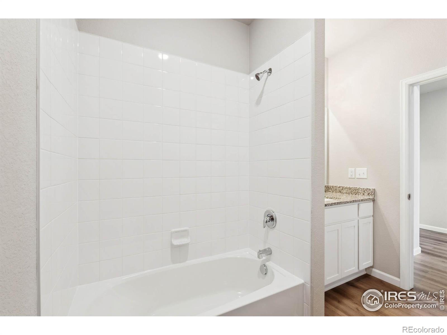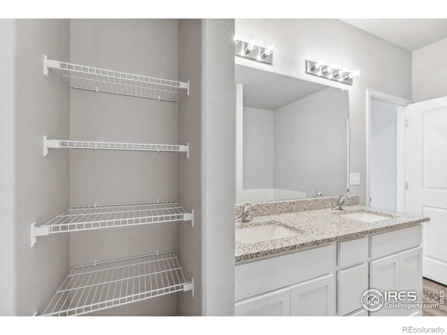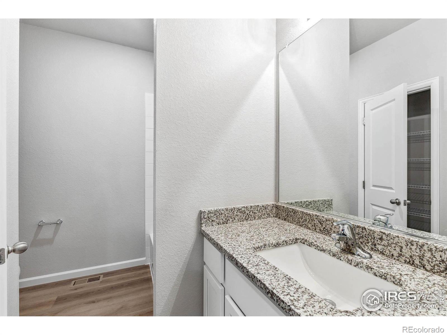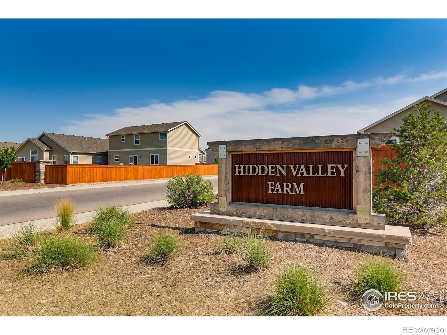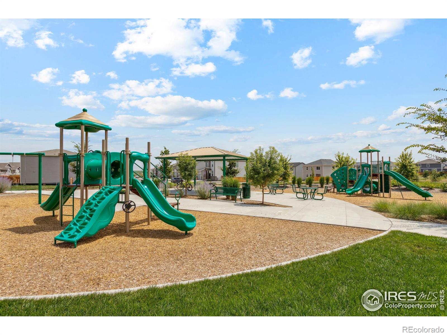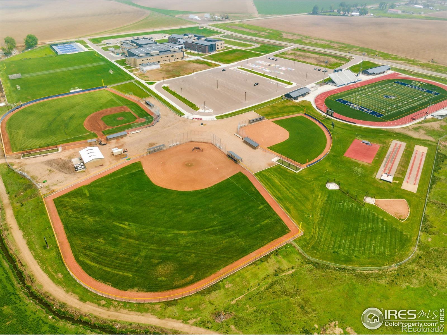Find us on...
Dashboard
- 3 Beds
- 2 Baths
- 1,965 Sqft
- .15 Acres
New Search X
964 Cascade Falls Street
From the moment you step into the Pike floor plan, a long foyer flows into the spacious family room and open kitchen. The kitchen features a spacious island, beautiful granite countertops and a complete suite of energy-efficient Whirlpool appliances. For those who enjoy hosting, the dining room is the perfect place to enjoy a dinner party. The expansive master suite is a true oasis at the end of the day. The huge bedroom features a separate tub and standing shower, and the walk-in closet is incredible. Last but not least, the two additional bedrooms and additional bathroom provide plenty of extra space!
Listing Office: LGI Homes Colorado 
Essential Information
- MLS® #IR1046473
- Price$570,900
- Bedrooms3
- Bathrooms2.00
- Full Baths2
- Square Footage1,965
- Acres0.15
- Year Built2026
- TypeResidential
- Sub-TypeSingle Family Residence
- StatusActive
Community Information
- Address964 Cascade Falls Street
- SubdivisionHidden Valley Farm
- CitySeverance
- CountyWeld
- StateCO
- Zip Code80550
Amenities
- Parking Spaces2
- # of Garages2
Utilities
Cable Available, Electricity Available, Internet Access (Wired), Natural Gas Available
Interior
- HeatingForced Air
- CoolingCeiling Fan(s), Central Air
- StoriesOne
Interior Features
Eat-in Kitchen, Pantry, Walk-In Closet(s)
Appliances
Dishwasher, Microwave, Refrigerator
Exterior
- Lot DescriptionSprinklers In Front
- WindowsDouble Pane Windows
- RoofComposition
School Information
- DistrictWeld RE-4
- ElementaryRange View
- MiddleSeverance
- HighSeverance
Additional Information
- Date ListedOctober 28th, 2025
- ZoningRes
Listing Details
 LGI Homes Colorado
LGI Homes Colorado
 Terms and Conditions: The content relating to real estate for sale in this Web site comes in part from the Internet Data eXchange ("IDX") program of METROLIST, INC., DBA RECOLORADO® Real estate listings held by brokers other than RE/MAX Professionals are marked with the IDX Logo. This information is being provided for the consumers personal, non-commercial use and may not be used for any other purpose. All information subject to change and should be independently verified.
Terms and Conditions: The content relating to real estate for sale in this Web site comes in part from the Internet Data eXchange ("IDX") program of METROLIST, INC., DBA RECOLORADO® Real estate listings held by brokers other than RE/MAX Professionals are marked with the IDX Logo. This information is being provided for the consumers personal, non-commercial use and may not be used for any other purpose. All information subject to change and should be independently verified.
Copyright 2025 METROLIST, INC., DBA RECOLORADO® -- All Rights Reserved 6455 S. Yosemite St., Suite 500 Greenwood Village, CO 80111 USA
Listing information last updated on December 30th, 2025 at 12:04am MST.

