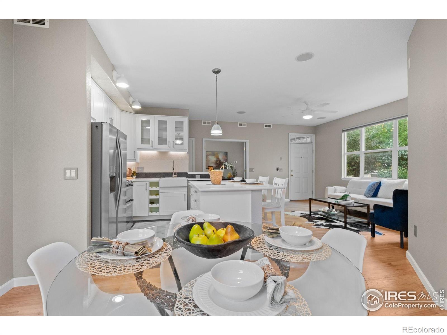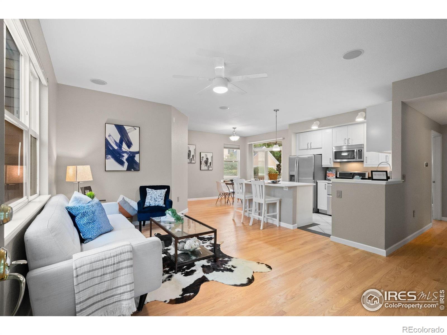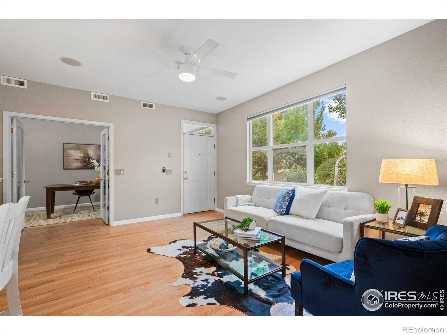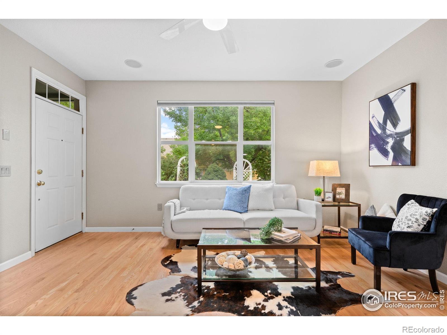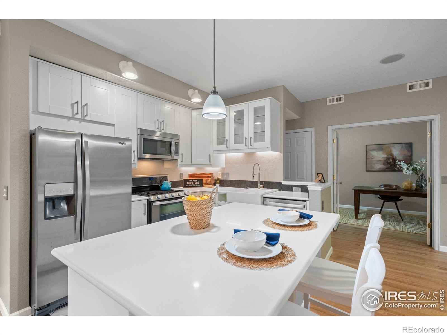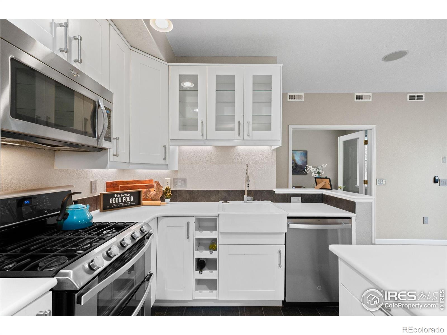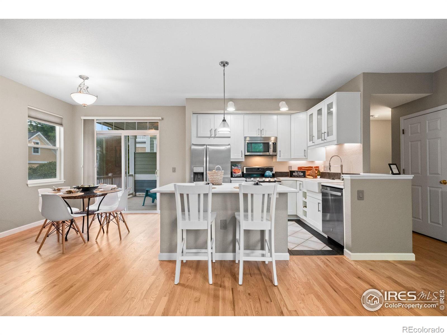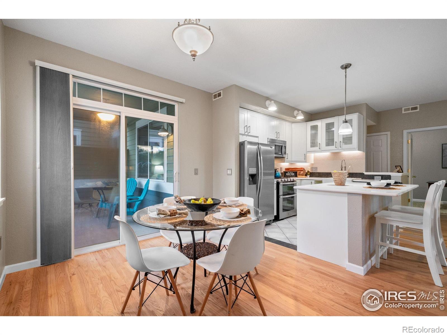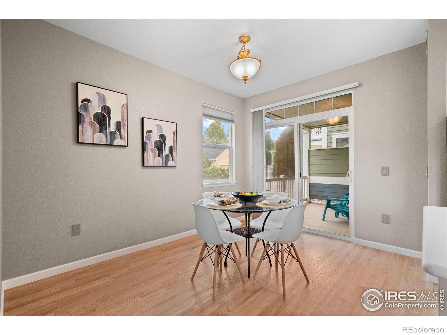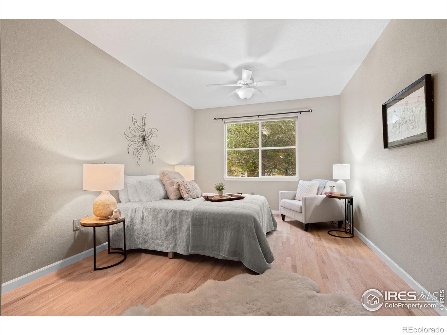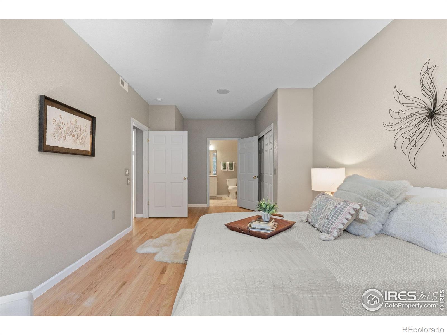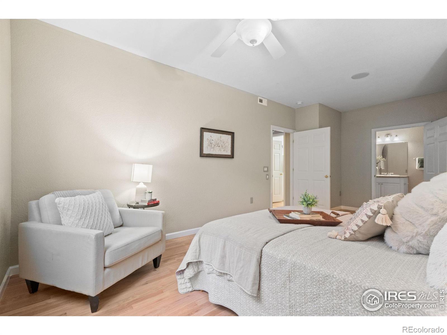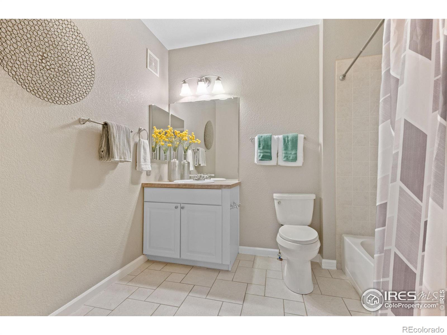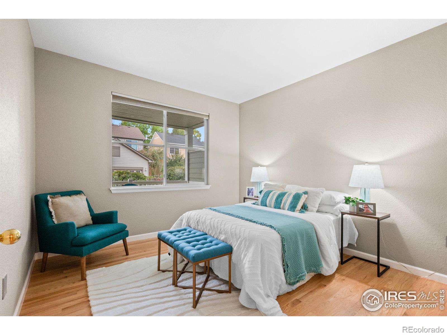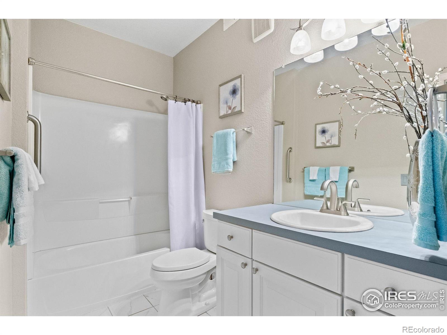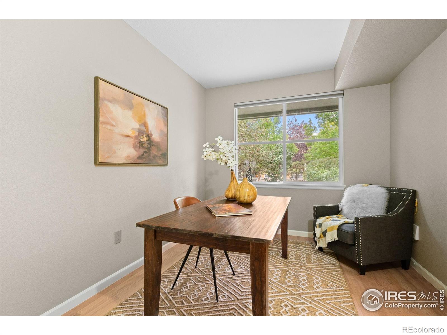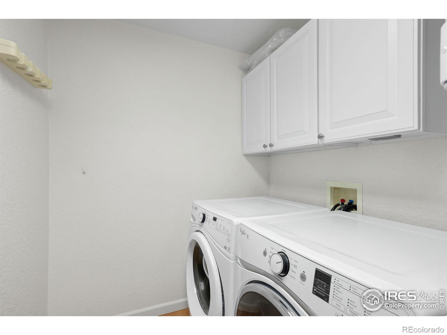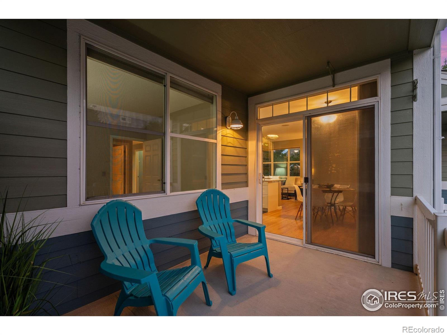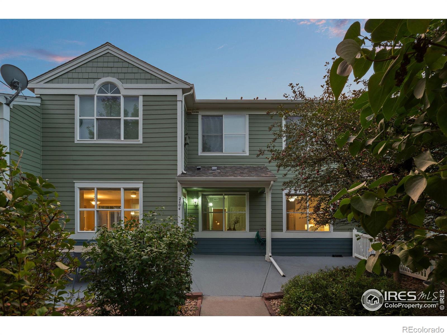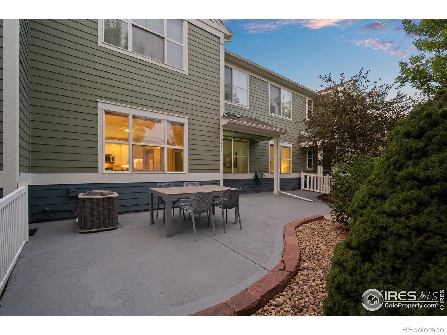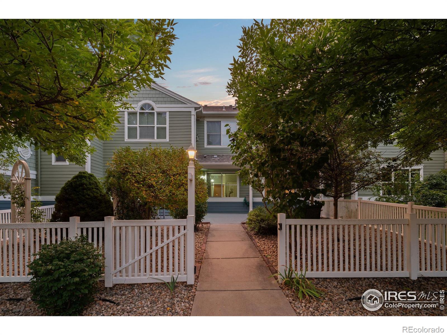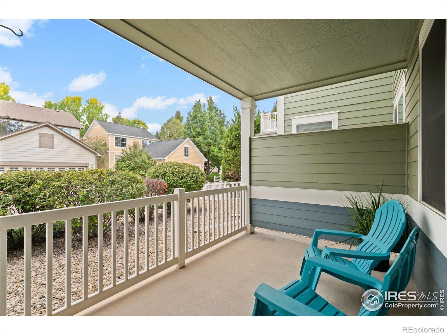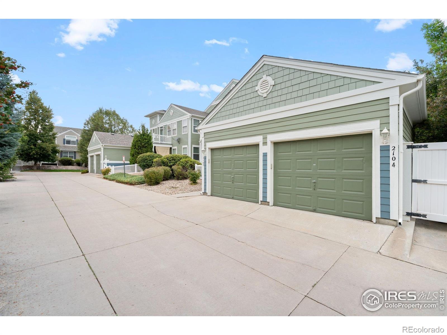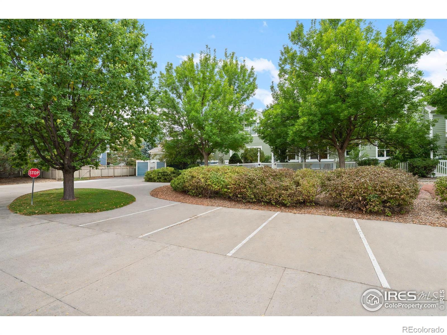Find us on...
Dashboard
- $475k Price
- 3 Beds
- 2 Baths
- 1,335 Sqft
New Search X
4501 Nelson Road 2104
LOCATED IN SOUTHWEST LONGMONT, EASY ACCESS TO BOULDER. Sunny ground-floor corner unit with excellent natural light from 3 of the four walls. Not a stair or a step in this freshly updated 3-bedroom and 2-bath condo. The updates include modern white kitchen cabinets and newly refinished hardwood floors throughout; no "lived-in" carpeting to deal with. Open and easy to entertain between the kitchen, dining, and living areas. The master bedroom is spacious, with ample closet space, and is light and bright with a crawl space in the closet. The master bath features a tub/shower surround and a large vanity with ample storage space. The second bedroom has a large walk-in closet, and with lots of natural light, the third bedroom can also be used as a home office for the work-from-home professional. The main bath also features a tub/shower surround and a spacious vanity. The detached single-car garage is just steps away from the unit and includes shelving for additional storage-located in the highly desired St. Vrain Valley School District. The unit also includes an ample, fenced outdoor space, landscaped with low maintenance in mind, that provides a nice, private place to entertain in warmer months. Close to shopping at Village of the Peaks, Whole Foods Market, and Target. This lovely home is ready to move in and enjoy!
Listing Office: Modern Design Realty Group LLC 
Essential Information
- MLS® #IR1046486
- Price$474,990
- Bedrooms3
- Bathrooms2.00
- Full Baths2
- Square Footage1,335
- Acres0.00
- Year Built2002
- TypeResidential
- Sub-TypeCondominium
- StyleContemporary
- StatusActive
Community Information
- Address4501 Nelson Road 2104
- SubdivisionMeadowview 7&8 Condos Ph 21
- CityLongmont
- CountyBoulder
- StateCO
- Zip Code80503
Amenities
- AmenitiesPark
- Parking Spaces1
- # of Garages1
Utilities
Cable Available, Electricity Available, Electricity Connected, Internet Access (Wired), Natural Gas Available, Natural Gas Connected
Interior
- HeatingForced Air
- CoolingCeiling Fan(s), Central Air
- StoriesOne
Interior Features
Eat-in Kitchen, Kitchen Island, No Stairs, Open Floorplan, Walk-In Closet(s)
Appliances
Dishwasher, Disposal, Dryer, Microwave, Oven, Refrigerator, Self Cleaning Oven, Washer
Exterior
- Lot DescriptionLevel
- RoofComposition
Windows
Double Pane Windows, Window Coverings
School Information
- DistrictSt. Vrain Valley RE-1J
- ElementaryEagle Crest
- MiddleAltona
- HighSilver Creek
Additional Information
- Date ListedOctober 28th, 2025
- ZoningRES
Listing Details
 Modern Design Realty Group LLC
Modern Design Realty Group LLC
 Terms and Conditions: The content relating to real estate for sale in this Web site comes in part from the Internet Data eXchange ("IDX") program of METROLIST, INC., DBA RECOLORADO® Real estate listings held by brokers other than RE/MAX Professionals are marked with the IDX Logo. This information is being provided for the consumers personal, non-commercial use and may not be used for any other purpose. All information subject to change and should be independently verified.
Terms and Conditions: The content relating to real estate for sale in this Web site comes in part from the Internet Data eXchange ("IDX") program of METROLIST, INC., DBA RECOLORADO® Real estate listings held by brokers other than RE/MAX Professionals are marked with the IDX Logo. This information is being provided for the consumers personal, non-commercial use and may not be used for any other purpose. All information subject to change and should be independently verified.
Copyright 2025 METROLIST, INC., DBA RECOLORADO® -- All Rights Reserved 6455 S. Yosemite St., Suite 500 Greenwood Village, CO 80111 USA
Listing information last updated on October 29th, 2025 at 11:33pm MDT.

