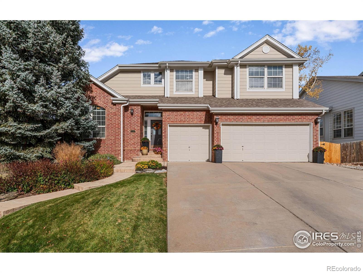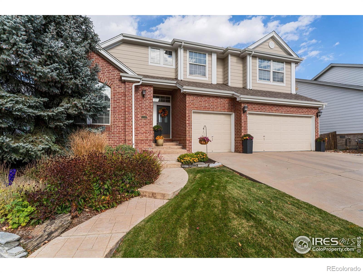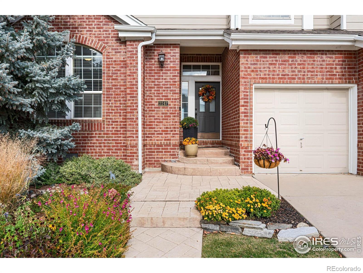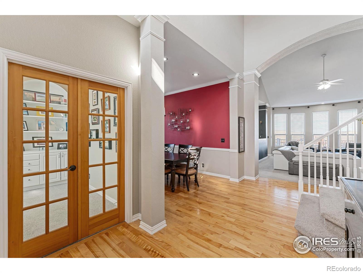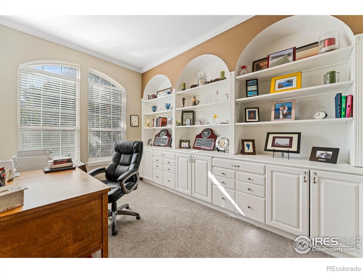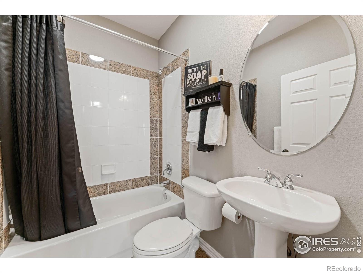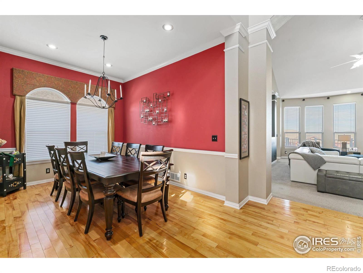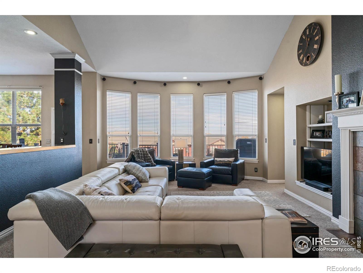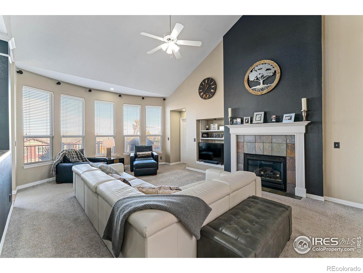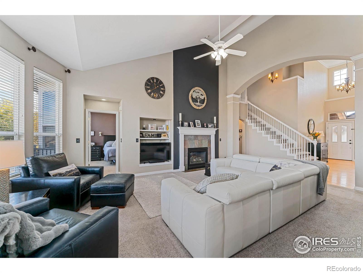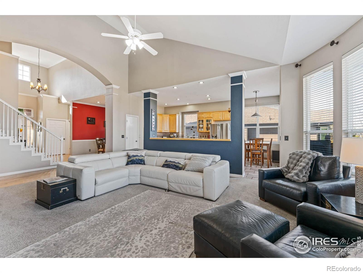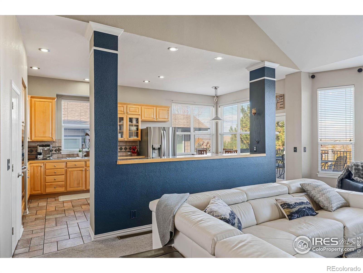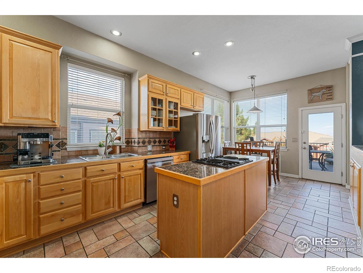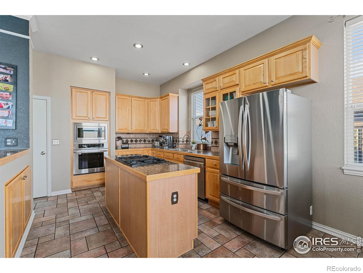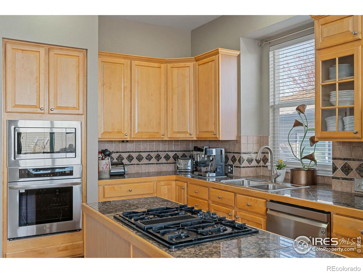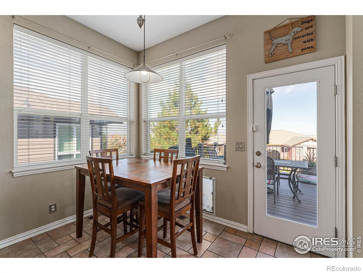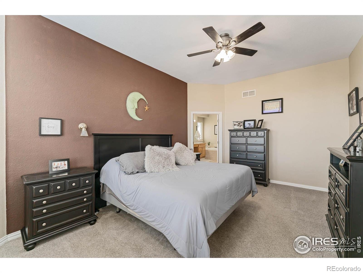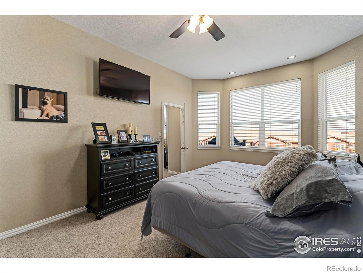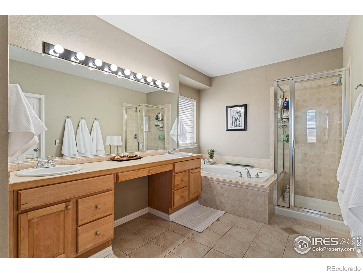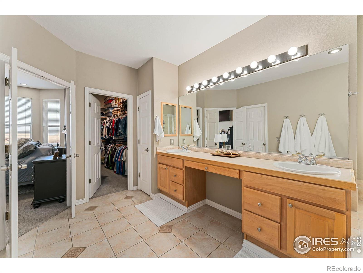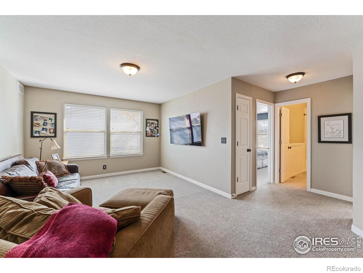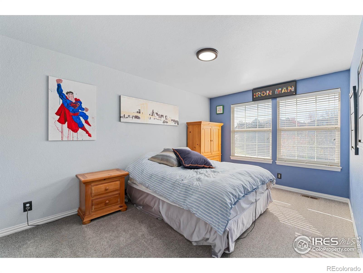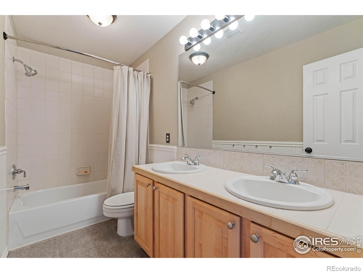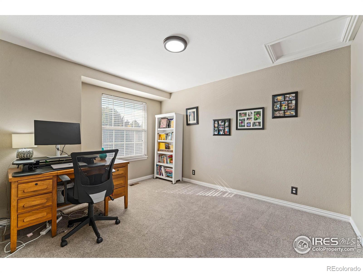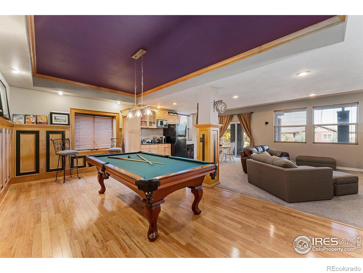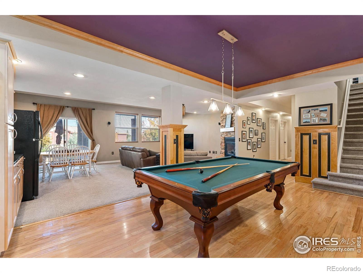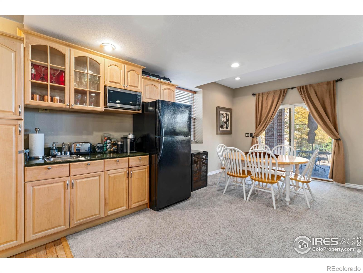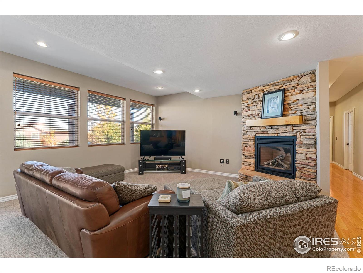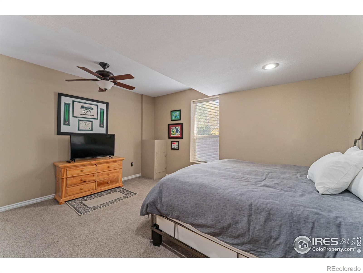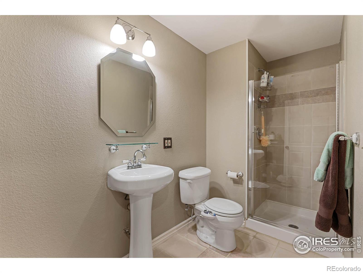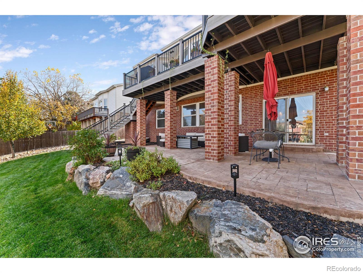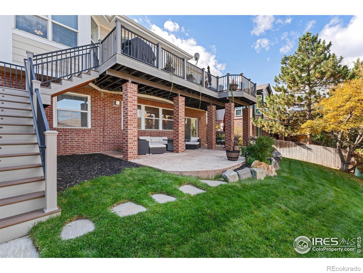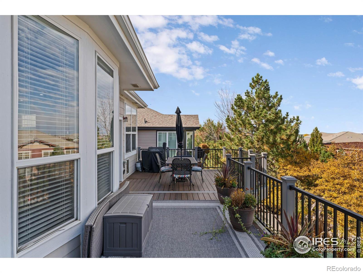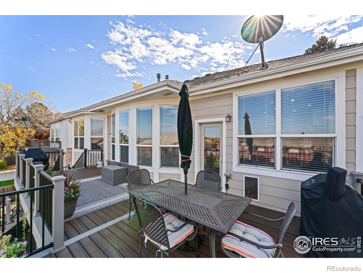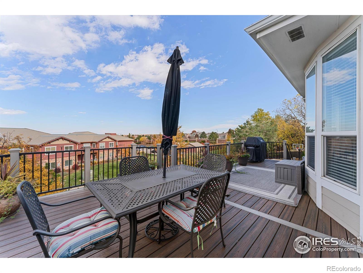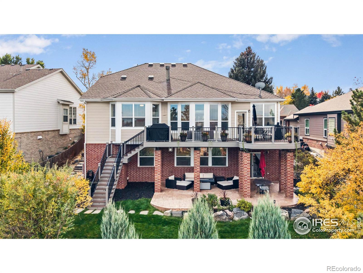Find us on...
Dashboard
- 4 Beds
- 4 Baths
- 3,402 Sqft
- .19 Acres
New Search X
3147 W 111th Drive
Beautiful 4 Bed, 4 Bath home in coveted Legacy Ridge Golf Course Community awaits... Over $70,000 of Recent UPDATES Include: * Newer Carpet Throughout * Newer Interior Paint * Newer Exterior Paint * Stunning Newer Elevated Trex Deck with Built In Lighting and STEEL BEAMS * Newer Gutters and Gutter Guards * Extensive Landscaping Improvements Include NEW Front Rock Retaining Wall, Flowers and Sprinklers * This home has a wide open and bright layout with a MAIN FLOOR MASTER and office/study, upstairs with two additional bedrooms, full bath and LARGE LOFT, a fully finished WALKOUT BASEMENT with the fourth bedroom, a full bath, and LARGE REC ROOM to entertain, and a THREE-CAR ATTACHED GARAGE. Living in Legacy Ridge offers you spectacular amenities including pool, tennis, pickleball, parks and playground (STOP and have a look: SE corner of 111th Drive and Legacy Ridge Parkway). Enjoy miles of scenic walking trails leading to parks, ponds, open space, and the clubhouse restaurant -- all wrapped around the award-winning Legacy Ridge Golf Course. Shopping and medical facilities are just minutes away. Access to I-25 and HWY 36 are close and convenient. Once you experience Legacy Ridge, you are going to want to live here.
Listing Office: RE/MAX Nexus 
Essential Information
- MLS® #IR1046490
- Price$824,900
- Bedrooms4
- Bathrooms4.00
- Full Baths3
- Square Footage3,402
- Acres0.19
- Year Built1998
- TypeResidential
- Sub-TypeSingle Family Residence
- StatusPending
Community Information
- Address3147 W 111th Drive
- SubdivisionLegacy Ridge
- CityWestminster
- CountyAdams
- StateCO
- Zip Code80031
Amenities
- Parking Spaces3
- # of Garages3
- ViewMountain(s)
Amenities
Golf Course, Park, Playground, Pool, Tennis Court(s)
Utilities
Electricity Available, Natural Gas Available
Interior
- HeatingForced Air
- CoolingCentral Air
- FireplaceYes
- StoriesTwo
Interior Features
Eat-in Kitchen, Five Piece Bath, Open Floorplan, Pantry, Vaulted Ceiling(s), Walk-In Closet(s), Wet Bar
Appliances
Dishwasher, Disposal, Dryer, Microwave, Oven, Refrigerator, Washer
Fireplaces
Family Room, Gas, Living Room
Exterior
- Exterior FeaturesBalcony
- Lot DescriptionSprinklers In Front
- RoofComposition
Windows
Bay Window(s), Double Pane Windows, Window Coverings
School Information
- DistrictAdams 12 5 Star Schl
- ElementaryCotton Creek
- MiddleSilver Hills
- HighNorthglenn
Additional Information
- Date ListedOctober 31st, 2025
- ZoningRES
Listing Details
 RE/MAX Nexus
RE/MAX Nexus
 Terms and Conditions: The content relating to real estate for sale in this Web site comes in part from the Internet Data eXchange ("IDX") program of METROLIST, INC., DBA RECOLORADO® Real estate listings held by brokers other than RE/MAX Professionals are marked with the IDX Logo. This information is being provided for the consumers personal, non-commercial use and may not be used for any other purpose. All information subject to change and should be independently verified.
Terms and Conditions: The content relating to real estate for sale in this Web site comes in part from the Internet Data eXchange ("IDX") program of METROLIST, INC., DBA RECOLORADO® Real estate listings held by brokers other than RE/MAX Professionals are marked with the IDX Logo. This information is being provided for the consumers personal, non-commercial use and may not be used for any other purpose. All information subject to change and should be independently verified.
Copyright 2026 METROLIST, INC., DBA RECOLORADO® -- All Rights Reserved 6455 S. Yosemite St., Suite 500 Greenwood Village, CO 80111 USA
Listing information last updated on January 11th, 2026 at 7:03am MST.

