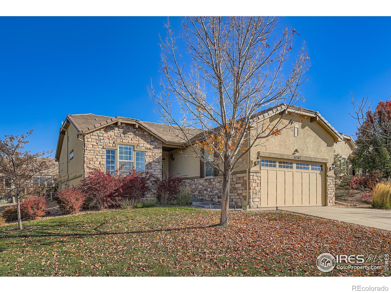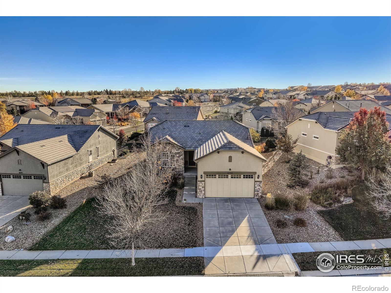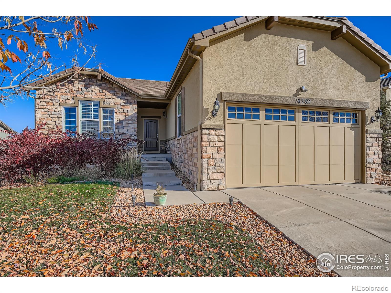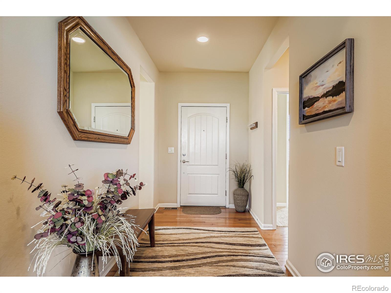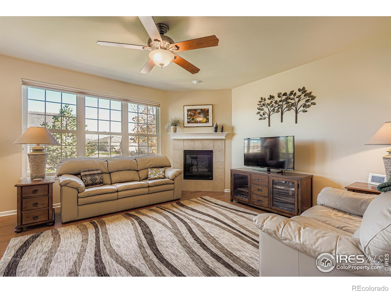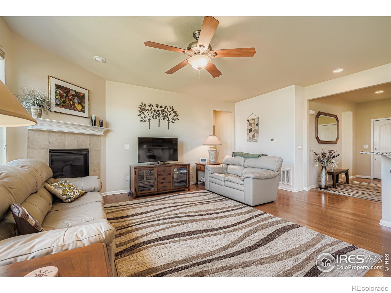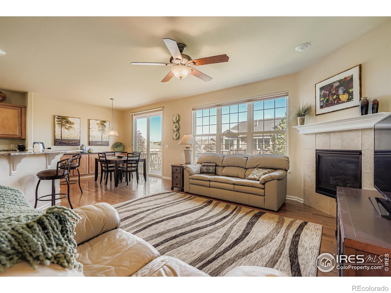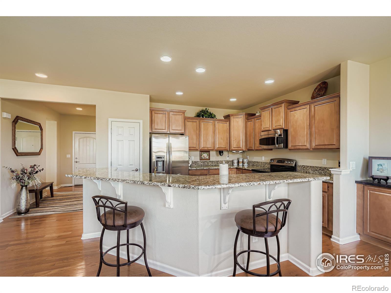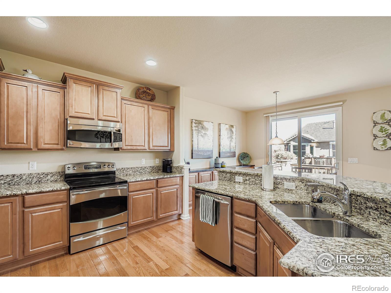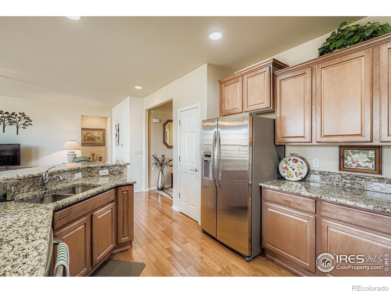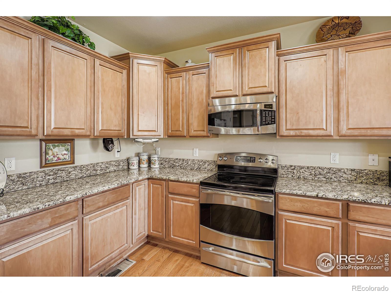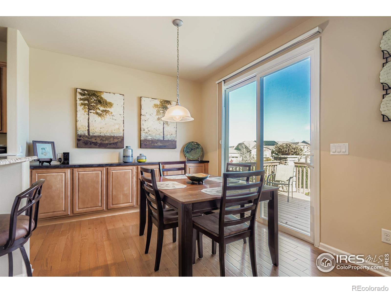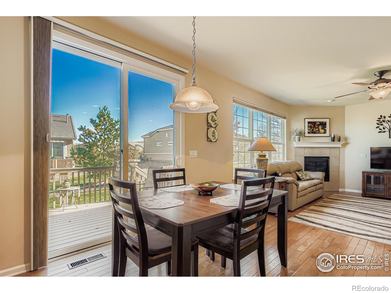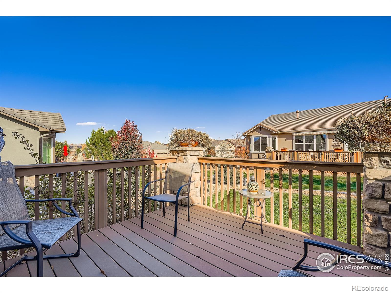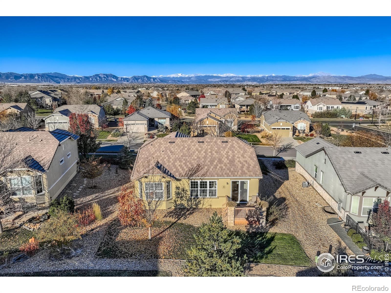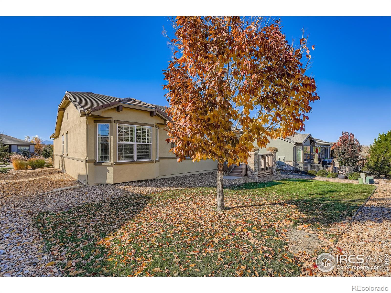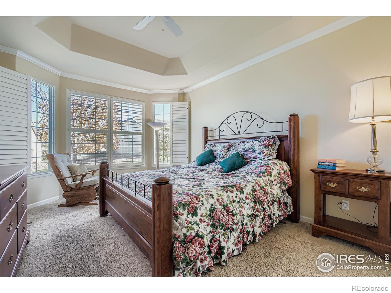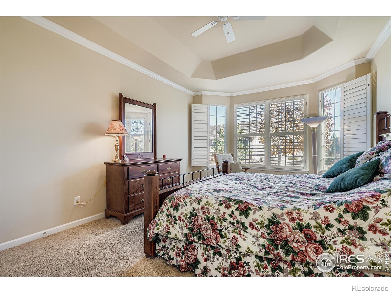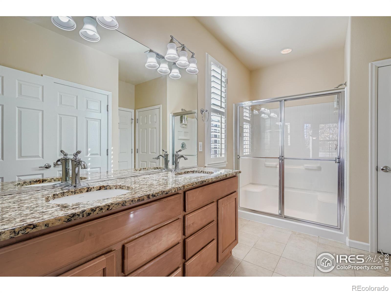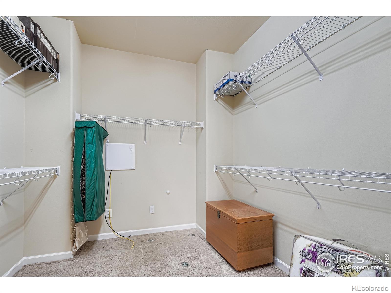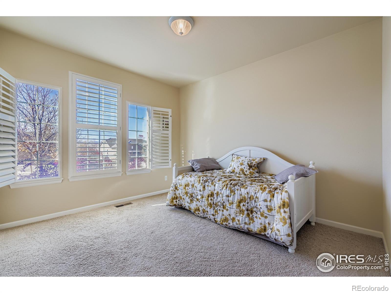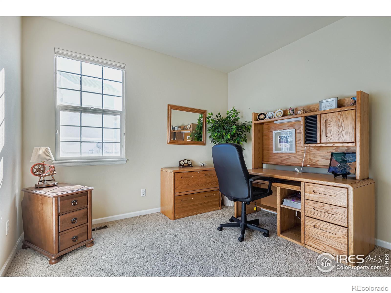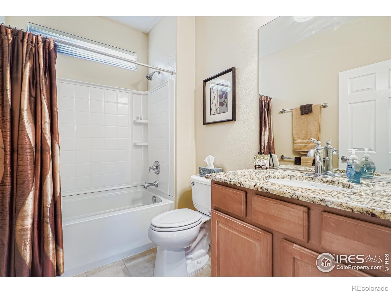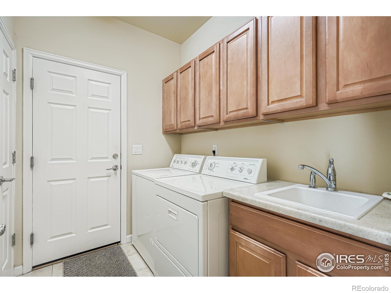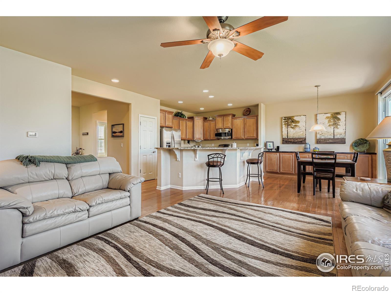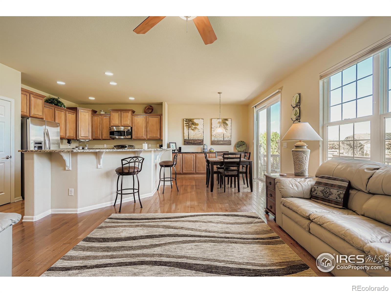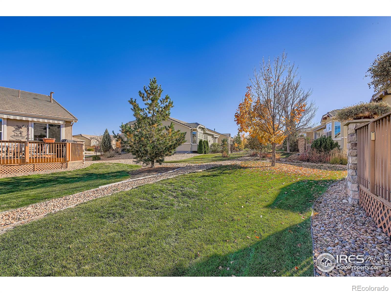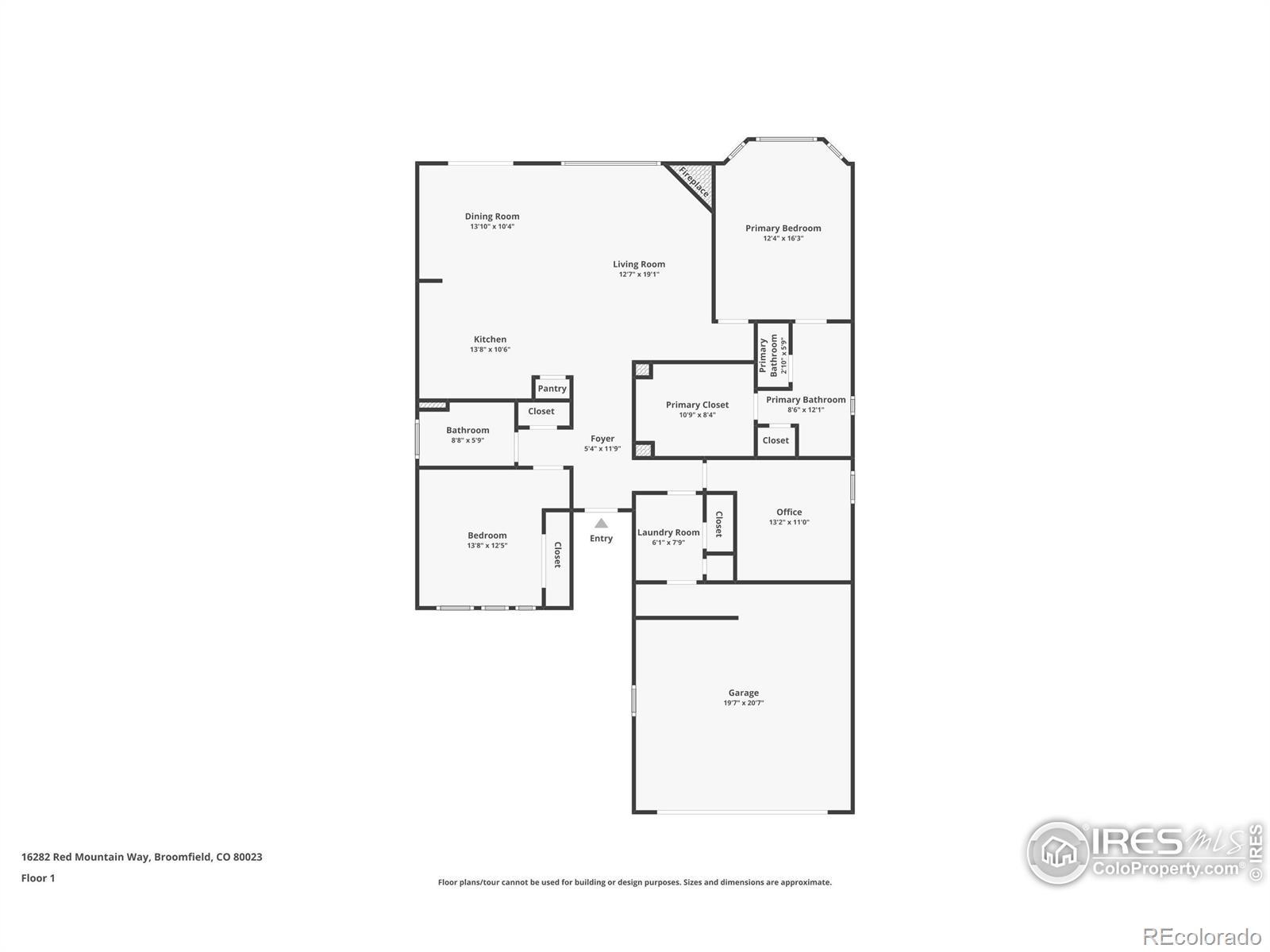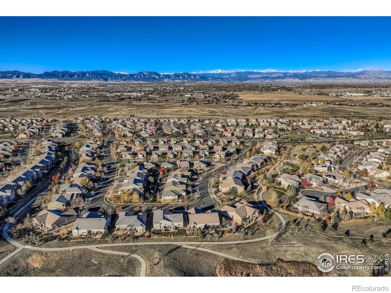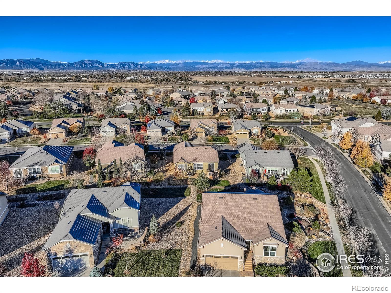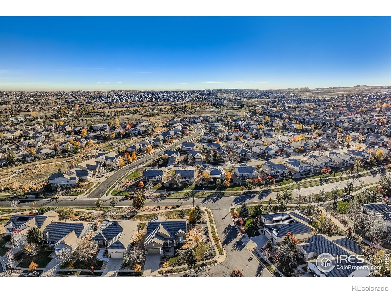Find us on...
Dashboard
- 2 Beds
- 2 Baths
- 1,554 Sqft
- .19 Acres
New Search X
16282 Red Mountain Way
Located in Del Webb's award-winning planned community for 55+ adult living. This wonderful ranch style home is in move-in condition. Features an upgraded kitchen with expansive granite countertops, SS appliances, breakfast bar, pantry and tons of cabinet storage. Step into the open floor plan with wonderful hardwood floors and a living room centered around a stylish fireplace that creates the feel of Colorado. Enjoy entertaining on the large deck off the dining room, or have your morning coffee while watching the birds play in your perfectly-sized backyard. The primary bedroom suite can be your sanctuary as you sit and read at the bay window area. The suite is spacious and features a huge walk-in closet. The additional office allows you to have space to enjoy your hobbies or create a library/entertainment space.This active community is unique in Broomfield with 80+ miles of trails and 800 acres of open space with lakes. Explore Aspen Lodge clubhouse for social gatherings, club activities, summer concerts and year-round events. Stay fit with pickleball & tennis courts, a complete gym, indoor & outdoor pools, walking & biking paths. Close to shopping and restaurants.
Listing Office: RE/MAX of Boulder, Inc 
Essential Information
- MLS® #IR1046518
- Price$690,000
- Bedrooms2
- Bathrooms2.00
- Full Baths1
- Square Footage1,554
- Acres0.19
- Year Built2010
- TypeResidential
- Sub-TypeSingle Family Residence
- StatusPending
Community Information
- Address16282 Red Mountain Way
- SubdivisionAnthem
- CityBroomfield
- CountyBroomfield
- StateCO
- Zip Code80023
Amenities
- Parking Spaces2
- # of Garages2
Amenities
Clubhouse, Park, Pool, Spa/Hot Tub, Tennis Court(s), Trail(s)
Utilities
Cable Available, Electricity Available, Natural Gas Available
Interior
- HeatingForced Air
- CoolingCeiling Fan(s), Central Air
- FireplaceYes
- FireplacesGas, Living Room
- StoriesOne
Interior Features
Eat-in Kitchen, Kitchen Island, Open Floorplan, Pantry, Radon Mitigation System, Walk-In Closet(s)
Appliances
Dishwasher, Dryer, Microwave, Oven, Refrigerator, Washer
Exterior
- Lot DescriptionSprinklers In Front
- RoofConcrete
Windows
Double Pane Windows, Window Coverings
School Information
- DistrictAdams 12 5 Star Schl
- ElementaryCoyote Ridge
- MiddleRocky Top
- HighLegacy
Additional Information
- Date ListedOctober 29th, 2025
- ZoningPUD
Listing Details
 RE/MAX of Boulder, Inc
RE/MAX of Boulder, Inc
 Terms and Conditions: The content relating to real estate for sale in this Web site comes in part from the Internet Data eXchange ("IDX") program of METROLIST, INC., DBA RECOLORADO® Real estate listings held by brokers other than RE/MAX Professionals are marked with the IDX Logo. This information is being provided for the consumers personal, non-commercial use and may not be used for any other purpose. All information subject to change and should be independently verified.
Terms and Conditions: The content relating to real estate for sale in this Web site comes in part from the Internet Data eXchange ("IDX") program of METROLIST, INC., DBA RECOLORADO® Real estate listings held by brokers other than RE/MAX Professionals are marked with the IDX Logo. This information is being provided for the consumers personal, non-commercial use and may not be used for any other purpose. All information subject to change and should be independently verified.
Copyright 2025 METROLIST, INC., DBA RECOLORADO® -- All Rights Reserved 6455 S. Yosemite St., Suite 500 Greenwood Village, CO 80111 USA
Listing information last updated on December 20th, 2025 at 2:03am MST.

