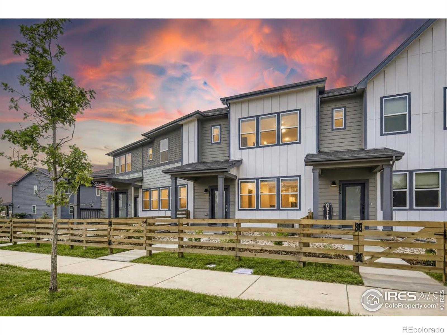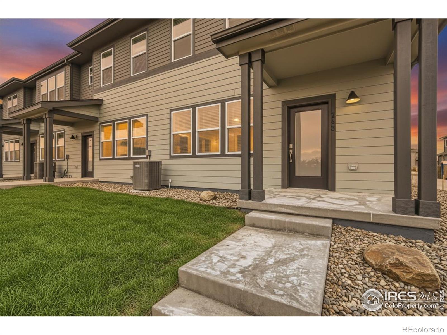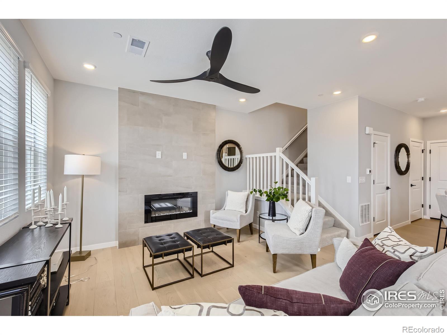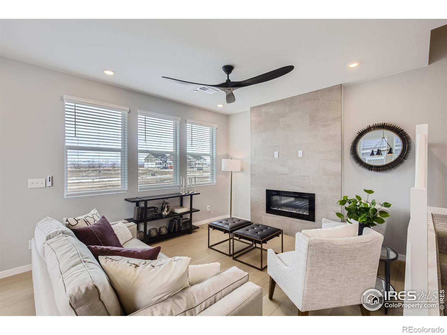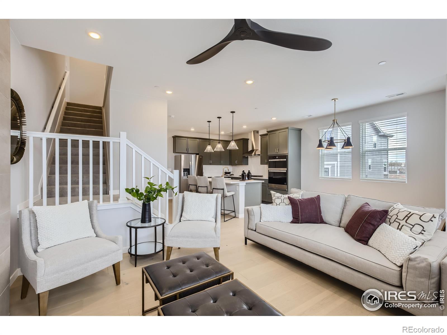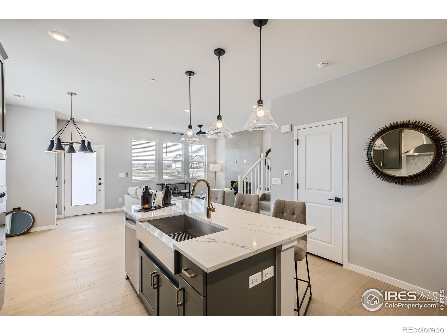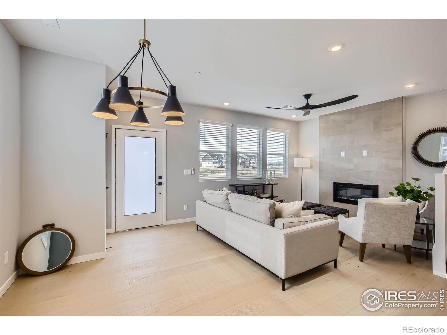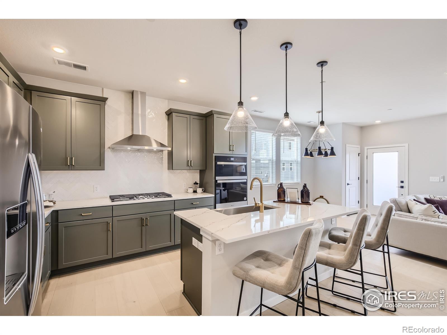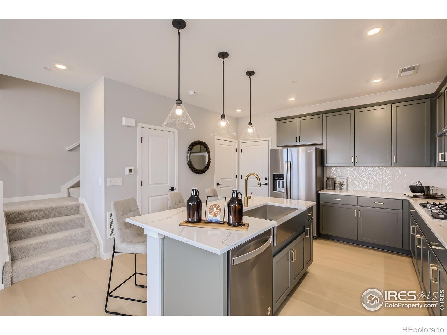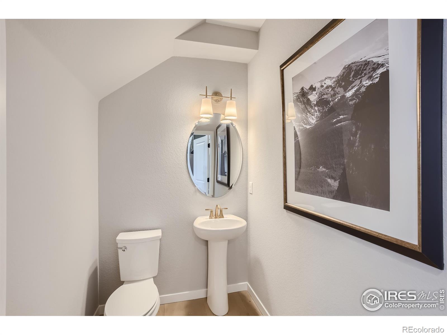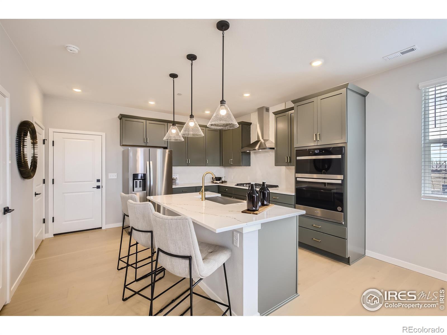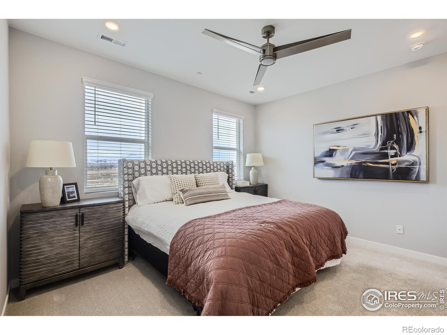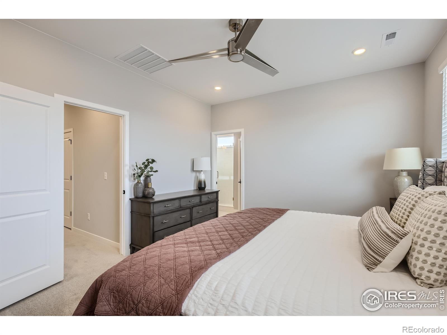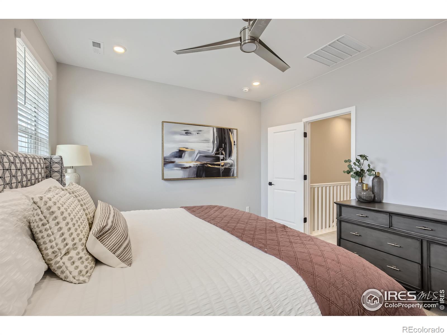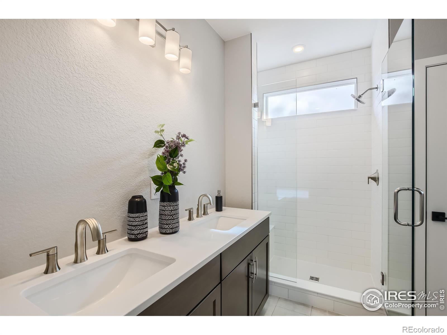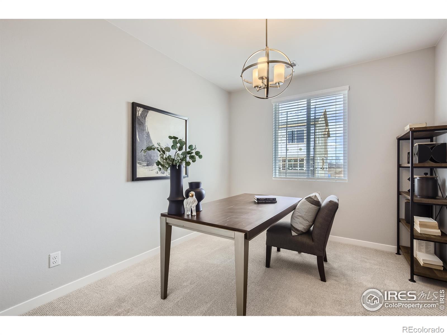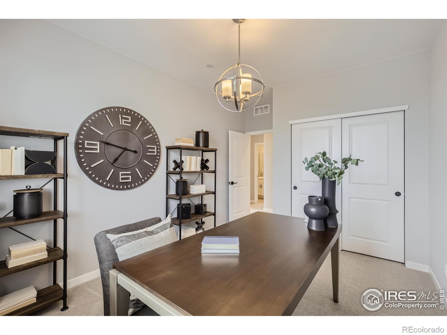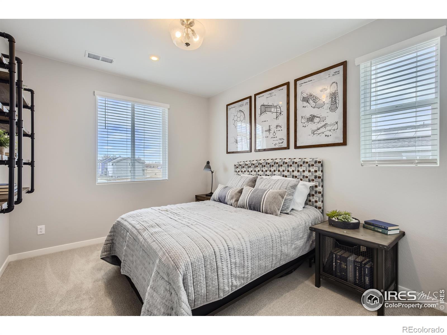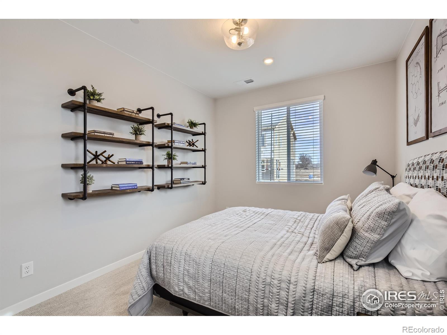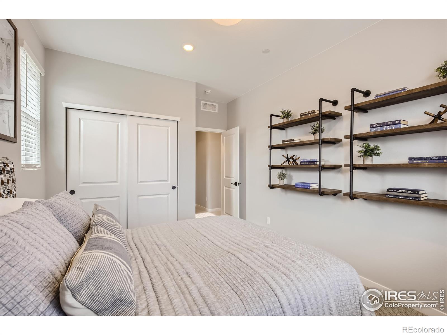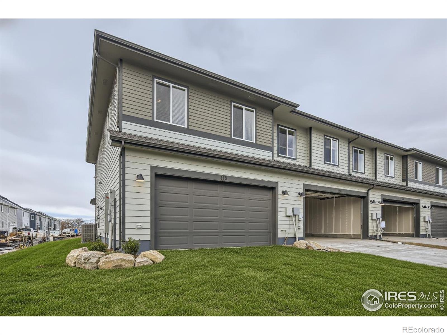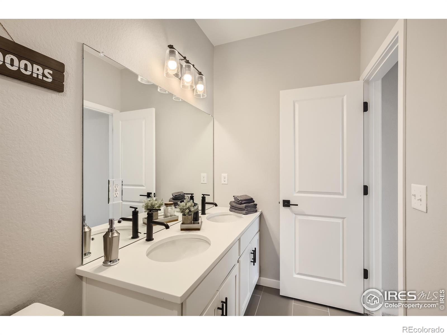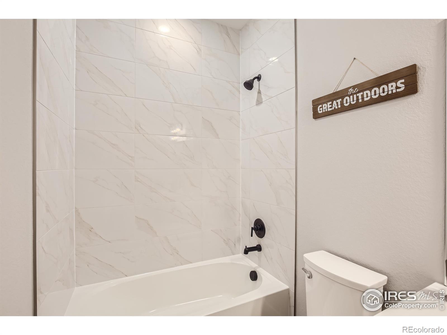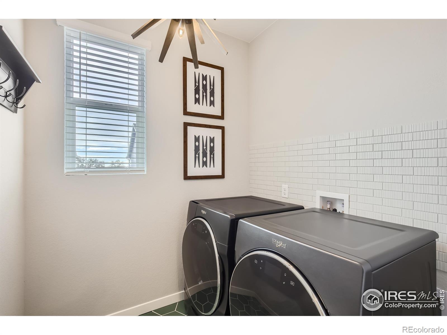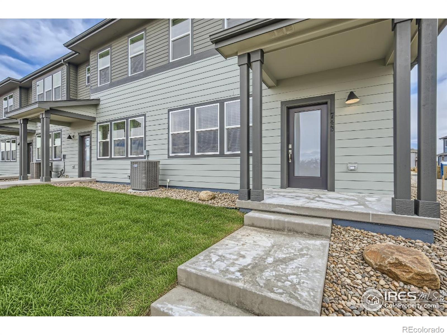Find us on...
Dashboard
- $425k Price
- 3 Beds
- 3 Baths
- 1,442 Sqft
New Search X
776 Nob Hill Ln
Welcome to the Cascade plan-an inviting home that perfectly blends comfort, modern style, and Northern Colorado living. With 3 bedrooms, 2.5 bathrooms, and 1,442 thoughtfully designed square feet, this two-story layout offers just the right amount of space for both relaxing and entertaining. Step inside and you'll immediately notice the designer touches that set this home apart. The kitchen showcases Dakota Maple soft-close cabinetry, sleek quartz countertops, undermount sinks, and a slide-in gas range-all accented by a trendy lighting and hardware package. Whether you're preparing dinner or gathering with friends, this space was made to impress. Upstairs, all three bedrooms are tucked away for privacy and restful sleep, while the main floor is all about connection-bringing together the living, dining, and kitchen areas. A 2-car garage adds convenience and extra storage. Beyond your doorstep, the location is unbeatable. Just 1.8 miles from Old Town Fort Collins, you're minutes from lively restaurants, craft breweries, boutique shopping, live music, and seasonal festivals. And with Colorado State University only 10 minutes away, it's a fantastic option for students, staff, or anyone who wants to stay close to campus as the school year begins. The Cascade plan isn't just a home-it's a lifestyle in the heart of Northern Colorado. Don't miss your chance to own this stylish, move-in ready retreat. Move in Ready!
Listing Office: DFH Colorado Realty LLC 
Essential Information
- MLS® #IR1046521
- Price$424,990
- Bedrooms3
- Bathrooms3.00
- Full Baths2
- Half Baths1
- Square Footage1,442
- Acres0.00
- Year Built2025
- TypeResidential
- Sub-TypeTownhouse
- StyleContemporary
- StatusActive
Community Information
- Address776 Nob Hill Ln
- SubdivisionWaterfield
- CityFort Collins
- CountyLarimer
- StateCO
- Zip Code80524
Amenities
- AmenitiesPark, Playground, Trail(s)
- Parking Spaces2
- # of Garages2
Utilities
Electricity Available, Internet Access (Wired), Natural Gas Available
Interior
- HeatingForced Air
- CoolingCentral Air
- StoriesTwo
Interior Features
Eat-in Kitchen, Kitchen Island, Open Floorplan, Pantry, Walk-In Closet(s)
Appliances
Dishwasher, Disposal, Microwave, Oven, Refrigerator
Exterior
- Lot DescriptionSprinklers In Front
- RoofComposition
School Information
- DistrictPoudre R-1
- ElementaryTavelli
- MiddleLincoln
- HighFort Collins
Additional Information
- Date ListedOctober 29th, 2025
- ZoningRES
Listing Details
 DFH Colorado Realty LLC
DFH Colorado Realty LLC
 Terms and Conditions: The content relating to real estate for sale in this Web site comes in part from the Internet Data eXchange ("IDX") program of METROLIST, INC., DBA RECOLORADO® Real estate listings held by brokers other than RE/MAX Professionals are marked with the IDX Logo. This information is being provided for the consumers personal, non-commercial use and may not be used for any other purpose. All information subject to change and should be independently verified.
Terms and Conditions: The content relating to real estate for sale in this Web site comes in part from the Internet Data eXchange ("IDX") program of METROLIST, INC., DBA RECOLORADO® Real estate listings held by brokers other than RE/MAX Professionals are marked with the IDX Logo. This information is being provided for the consumers personal, non-commercial use and may not be used for any other purpose. All information subject to change and should be independently verified.
Copyright 2025 METROLIST, INC., DBA RECOLORADO® -- All Rights Reserved 6455 S. Yosemite St., Suite 500 Greenwood Village, CO 80111 USA
Listing information last updated on November 28th, 2025 at 11:48am MST.

