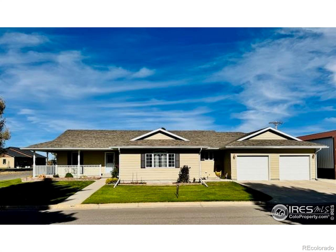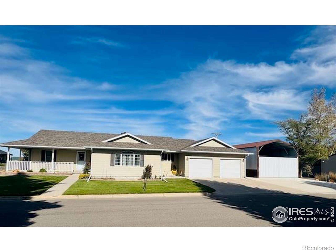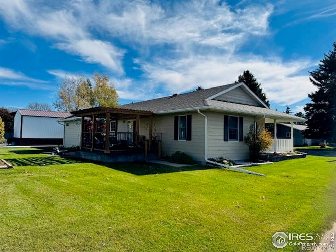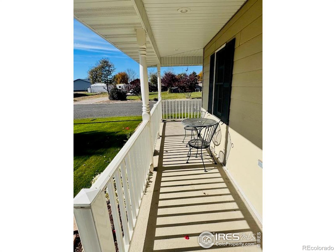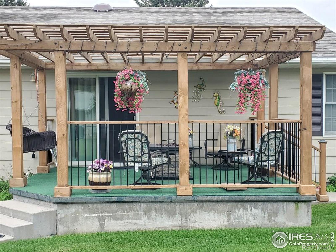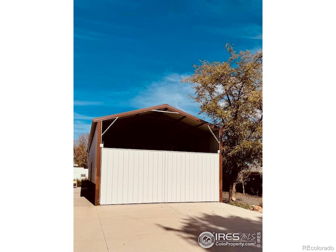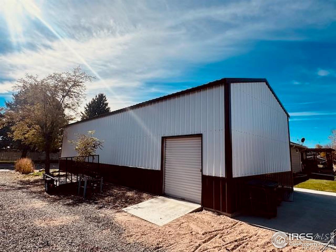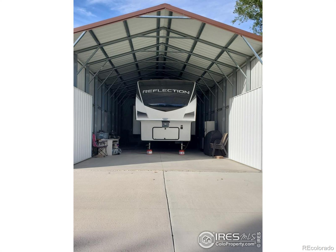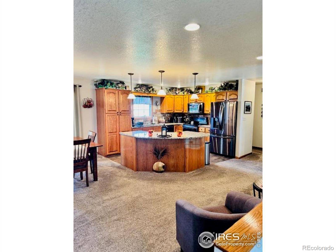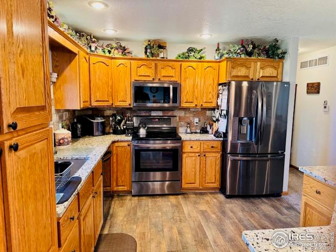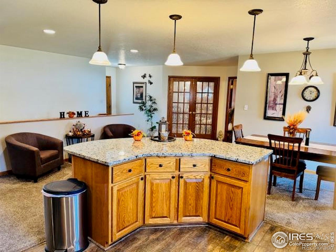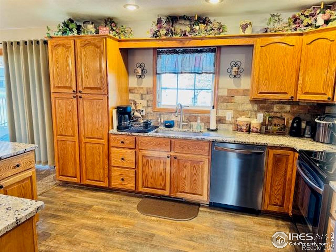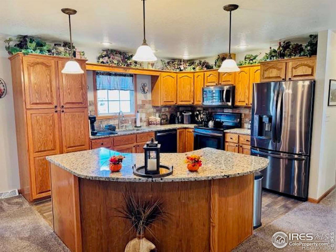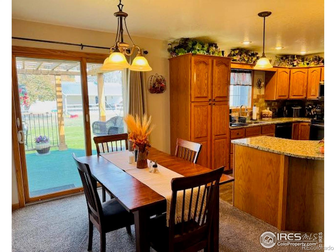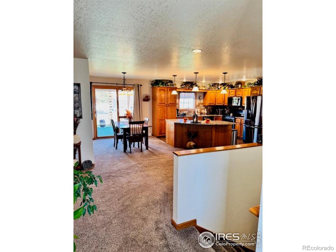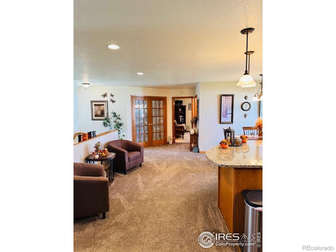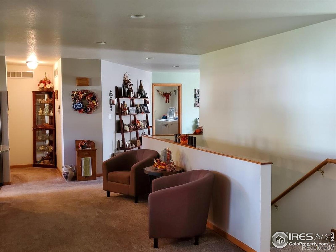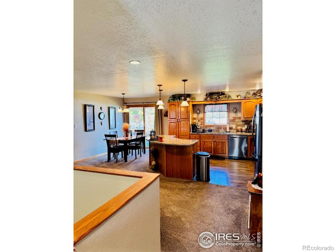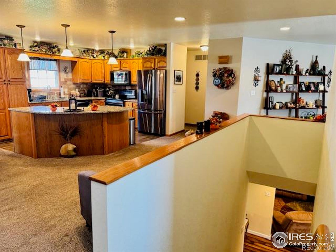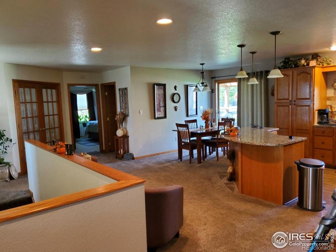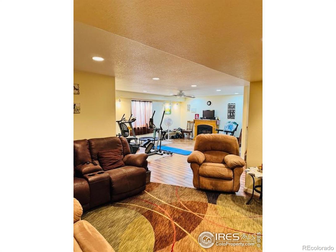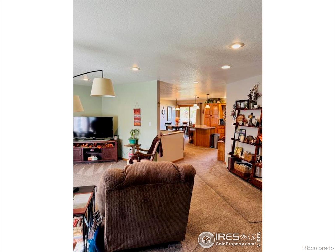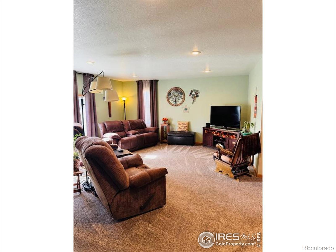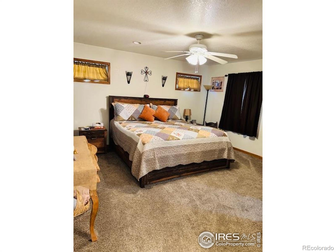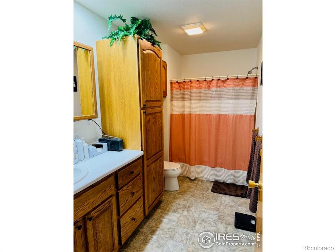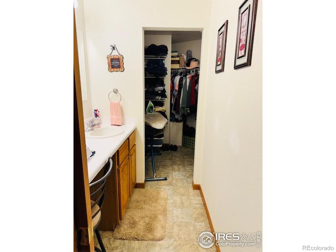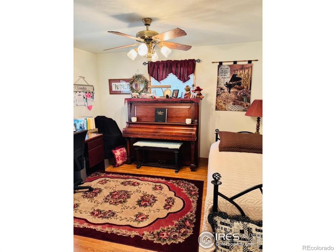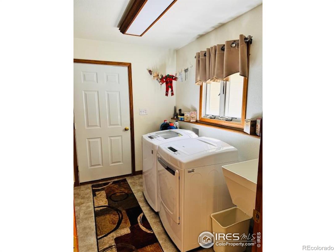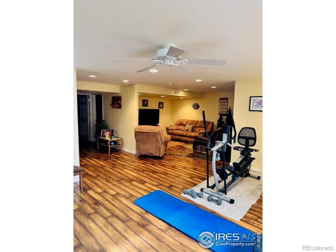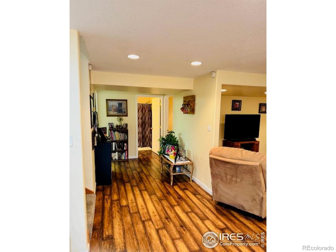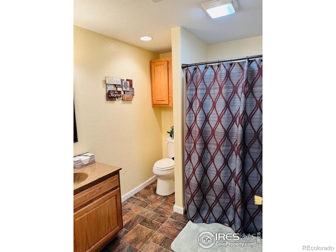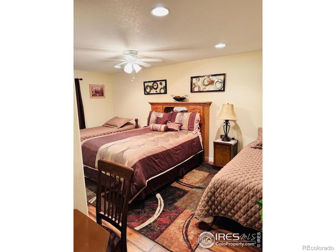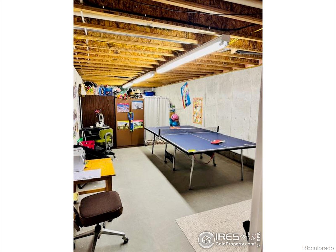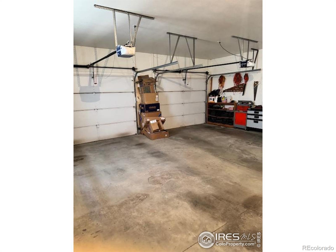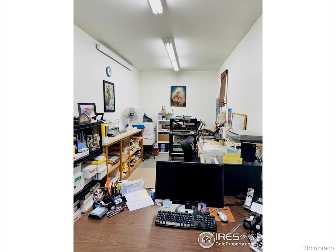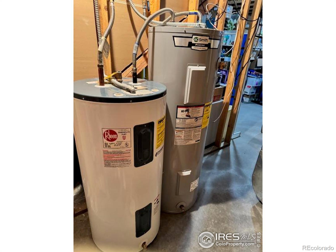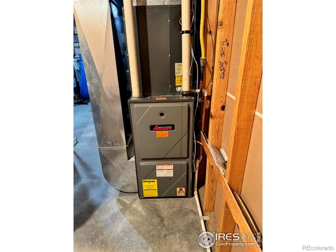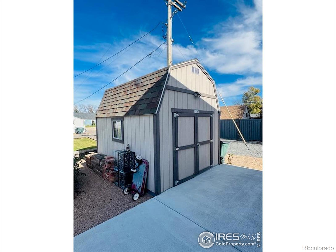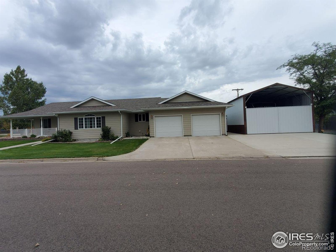Find us on...
Dashboard
- 4 Beds
- 3 Baths
- 3,692 Sqft
- .24 Acres
New Search X
535 W Iliff Street
Discover a meticulously designed corner lot property that embodies sophistication and comfort. This spacious 3692 sq ft home boasts 3 bedrooms upstairs and a versatile guestroom downstairs, providing ample living space. Its elegant features include custom-crafted cabinetry, Anderson windows, and granite countertops in the kitchen and bathrooms. The open-concept layout upstairs is perfect for hosting guests, while the well-appointed living room offers a welcoming ambiance. Additionally, the property is equipped with forced air and central air systems, ensuring year-round comfort. The fully finished 2-car garage with a heated room is ideal for hobbies or a home-based business. Outside, you'll find a wraparound porch, pergola-covered patio, enclosed carport, garden shed, raspberry bushes, and a self-draining sprinkler system for easy maintenance. Seize this opportunity to own a home that epitomizes luxury and functionality. Make it yours today before it's too late. #LuxuryLiving #SophisticatedHome #ModernElegance
Listing Office: Knode Realty And Auction LLC 
Essential Information
- MLS® #IR1046525
- Price$470,000
- Bedrooms4
- Bathrooms3.00
- Full Baths2
- Square Footage3,692
- Acres0.24
- Year Built2005
- TypeResidential
- Sub-TypeSingle Family Residence
- StatusActive
Community Information
- Address535 W Iliff Street
- SubdivisionHighland Park Add
- CityHaxtun
- CountyPhillips
- StateCO
- Zip Code80731
Amenities
- Parking Spaces2
- # of Garages2
Utilities
Electricity Available, Natural Gas Available
Parking
Heated Garage, Oversized, RV Access/Parking
Interior
- HeatingForced Air
- CoolingCeiling Fan(s), Central Air
- StoriesOne
Interior Features
Eat-in Kitchen, Kitchen Island, Open Floorplan, Walk-In Closet(s)
Appliances
Dishwasher, Microwave, Oven, Refrigerator
Exterior
- WindowsWindow Coverings
- RoofComposition
Lot Description
Corner Lot, Sprinklers In Front
School Information
- DistrictHaxtun RE-2J
- ElementaryHaxtun
- MiddleHaxtun
- HighHaxtun
Additional Information
- Date ListedOctober 29th, 2025
- Zoningres
Listing Details
 Knode Realty And Auction LLC
Knode Realty And Auction LLC
 Terms and Conditions: The content relating to real estate for sale in this Web site comes in part from the Internet Data eXchange ("IDX") program of METROLIST, INC., DBA RECOLORADO® Real estate listings held by brokers other than RE/MAX Professionals are marked with the IDX Logo. This information is being provided for the consumers personal, non-commercial use and may not be used for any other purpose. All information subject to change and should be independently verified.
Terms and Conditions: The content relating to real estate for sale in this Web site comes in part from the Internet Data eXchange ("IDX") program of METROLIST, INC., DBA RECOLORADO® Real estate listings held by brokers other than RE/MAX Professionals are marked with the IDX Logo. This information is being provided for the consumers personal, non-commercial use and may not be used for any other purpose. All information subject to change and should be independently verified.
Copyright 2025 METROLIST, INC., DBA RECOLORADO® -- All Rights Reserved 6455 S. Yosemite St., Suite 500 Greenwood Village, CO 80111 USA
Listing information last updated on December 29th, 2025 at 9:33am MST.

