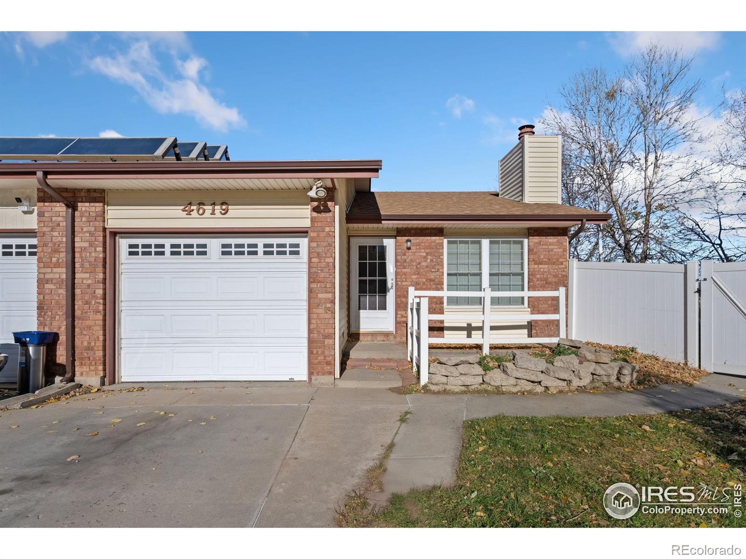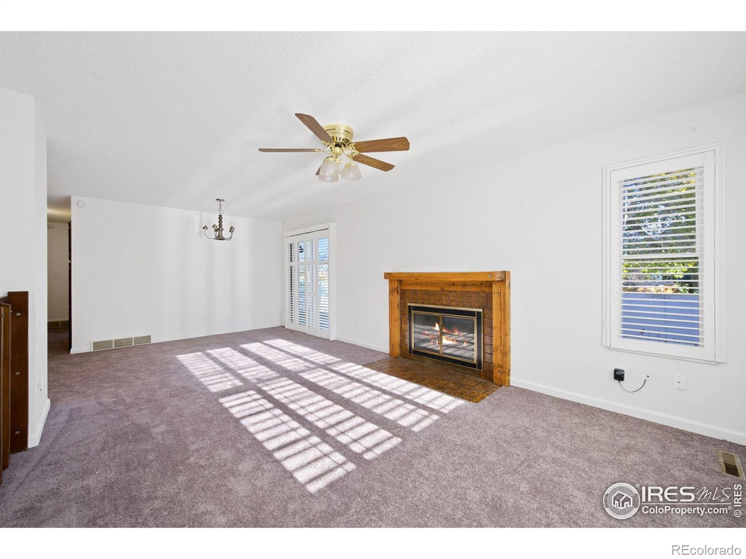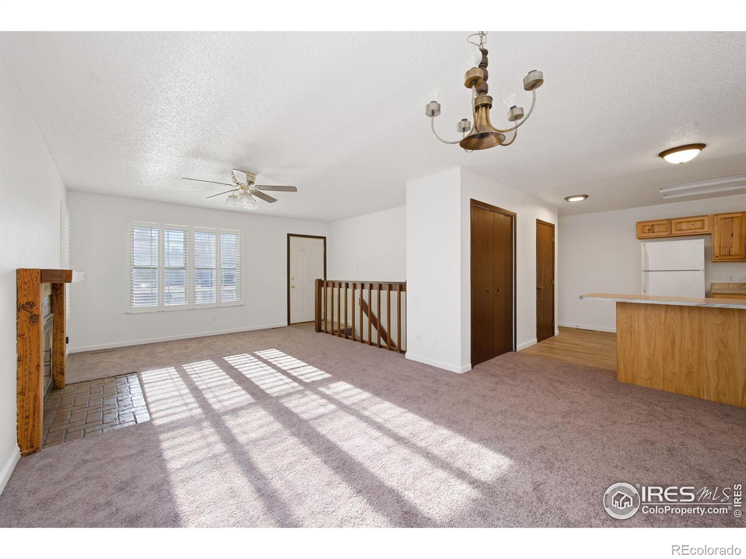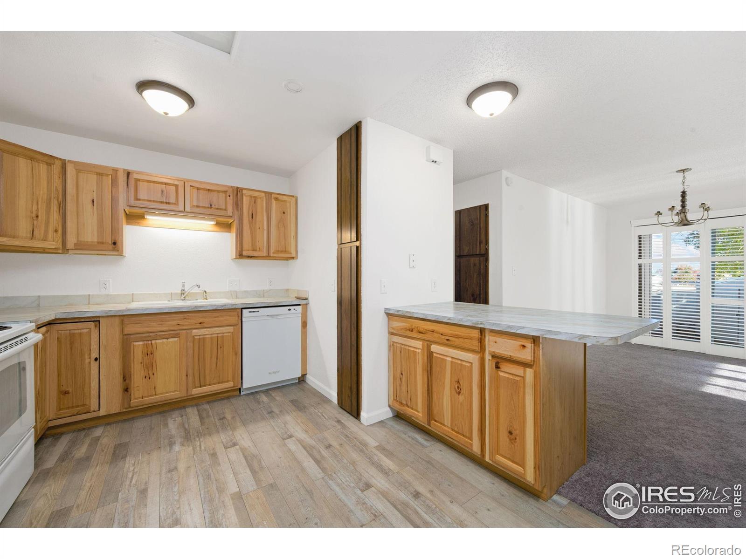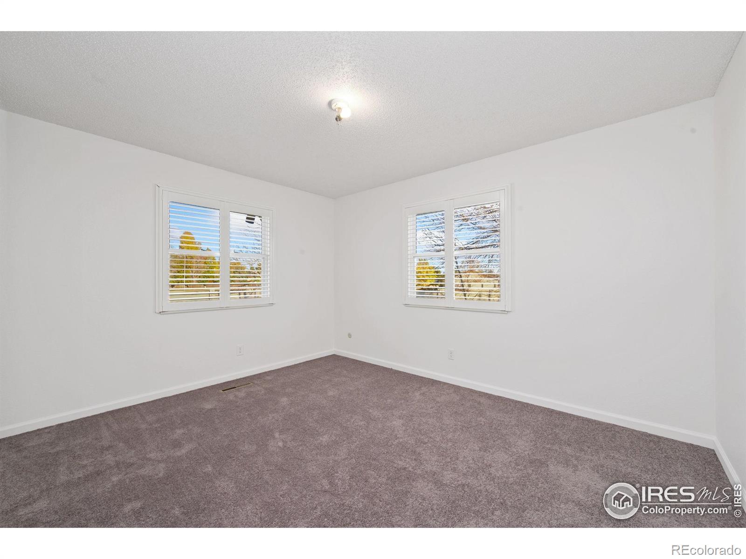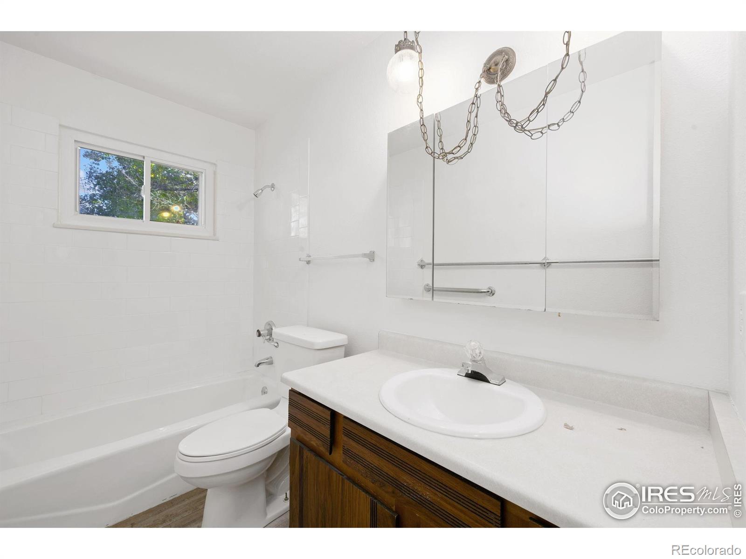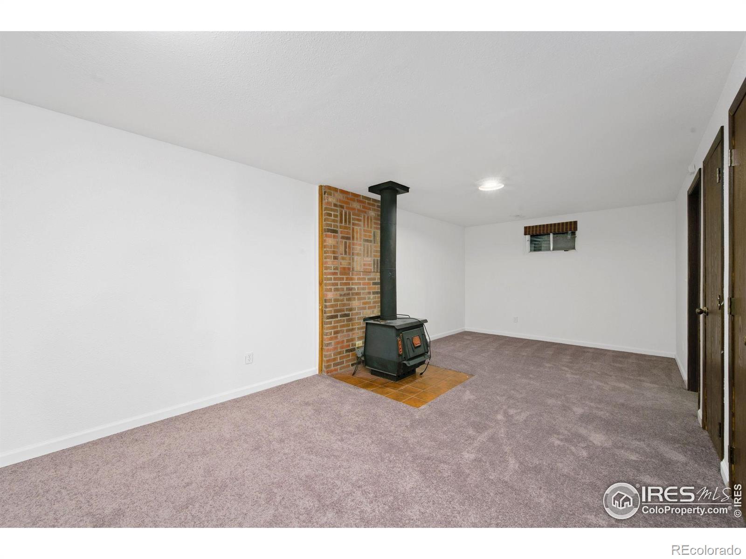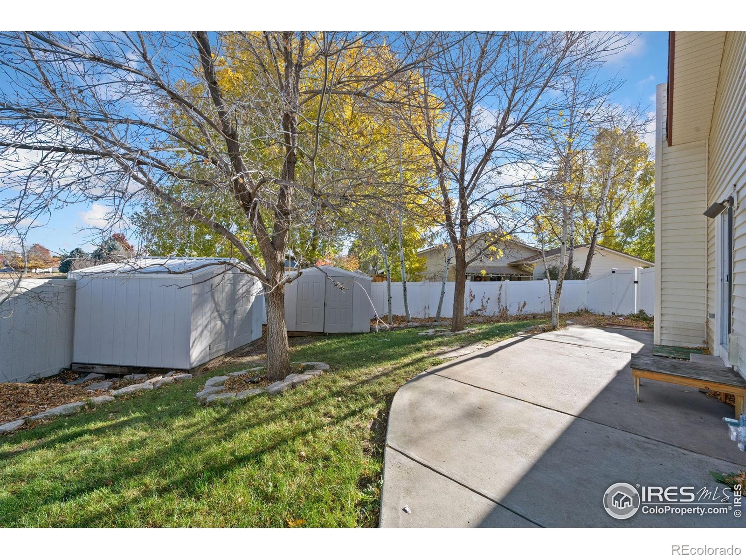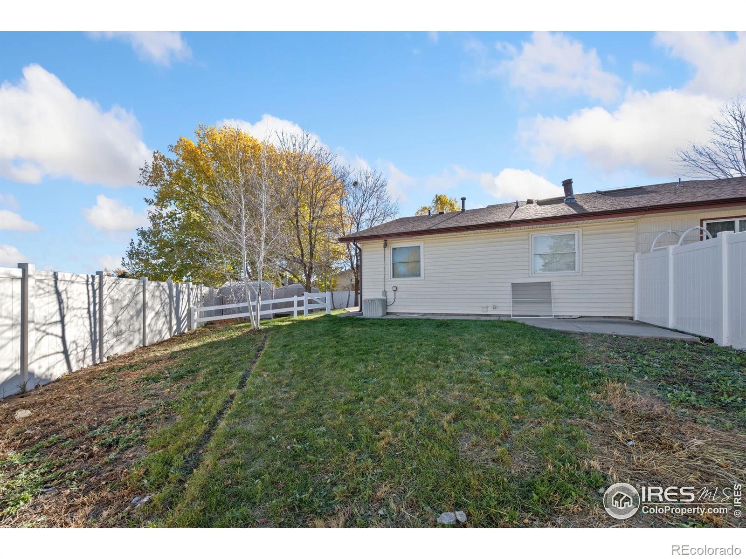Find us on...
Dashboard
- 4 Beds
- 2 Baths
- 2,034 Sqft
- .15 Acres
New Search X
4619 W 5th Street
Welcome to this 4-bedroom, 2-bathroom home that perfectly blends comfort, and functionality. Step inside to find fresh paint, new carpet, and elegant plantation shutters that fill the home with adjustable natural light - bright and airy in the day, cozy and private in the evening. The updated kitchen features generous counter space, and an inviting layout that makes cooking and entertaining effortless. The finished basement offers incredible flexibility - ideal for a second family room, play area, fitness space, home office, or guest retreat. The large backyard is perfect for hosting summer BBQs, playing catch, or gathering around a fire pit under the stars. There's room for everyone - and everything - with three spacious storage sheds to keep your tools, toys, and hobbies organized. On the side of the house, discover your very own private oasis - a peaceful nook where you can sip your morning coffee, unwind with a good book, or enjoy the sound of birds in the trees. Whether you're starting your day in the bright, open kitchen or ending it with friends in the backyard, this home is designed to make everyday living feel special. Come see it for yourself - you'll instantly picture your life here.
Listing Office: eXp Realty LLC 
Essential Information
- MLS® #IR1046530
- Price$330,000
- Bedrooms4
- Bathrooms2.00
- Full Baths1
- Square Footage2,034
- Acres0.15
- Year Built1979
- TypeResidential
- Sub-TypeSingle Family Residence
- StatusActive
Community Information
- Address4619 W 5th Street
- SubdivisionWestmoor Acres 1st Fg Otlt D
- CityGreeley
- CountyWeld
- StateCO
- Zip Code80634
Amenities
- Parking Spaces1
- # of Garages1
- ViewCity
Utilities
Cable Available, Internet Access (Wired), Natural Gas Available
Interior
- Interior FeaturesOpen Floorplan
- HeatingForced Air
- CoolingCeiling Fan(s), Central Air
- FireplaceYes
- StoriesOne
Appliances
Dishwasher, Microwave, Oven, Refrigerator
Fireplaces
Basement, Family Room, Gas, Living Room
Exterior
- WindowsSkylight(s)
- RoofComposition
Lot Description
Open Space, Sprinklers In Front
School Information
- DistrictGreeley 6
- ElementaryShawsheen
- MiddleFranklin
- HighNorthridge
Additional Information
- Date ListedOctober 29th, 2025
- ZoningRes
Listing Details
 eXp Realty LLC
eXp Realty LLC
 Terms and Conditions: The content relating to real estate for sale in this Web site comes in part from the Internet Data eXchange ("IDX") program of METROLIST, INC., DBA RECOLORADO® Real estate listings held by brokers other than RE/MAX Professionals are marked with the IDX Logo. This information is being provided for the consumers personal, non-commercial use and may not be used for any other purpose. All information subject to change and should be independently verified.
Terms and Conditions: The content relating to real estate for sale in this Web site comes in part from the Internet Data eXchange ("IDX") program of METROLIST, INC., DBA RECOLORADO® Real estate listings held by brokers other than RE/MAX Professionals are marked with the IDX Logo. This information is being provided for the consumers personal, non-commercial use and may not be used for any other purpose. All information subject to change and should be independently verified.
Copyright 2025 METROLIST, INC., DBA RECOLORADO® -- All Rights Reserved 6455 S. Yosemite St., Suite 500 Greenwood Village, CO 80111 USA
Listing information last updated on November 1st, 2025 at 10:33am MDT.

