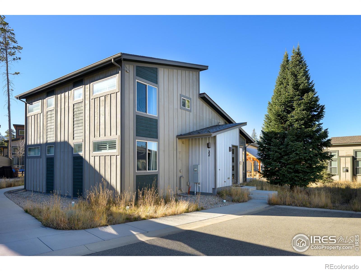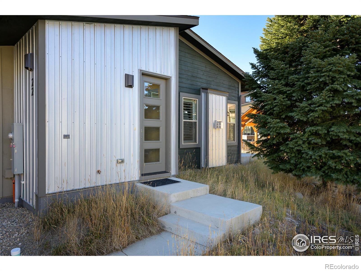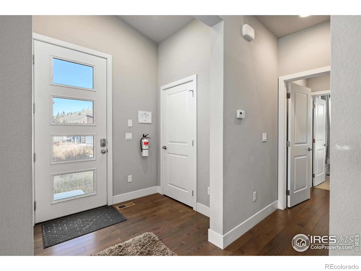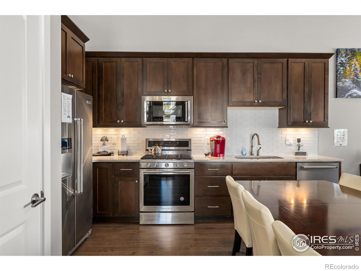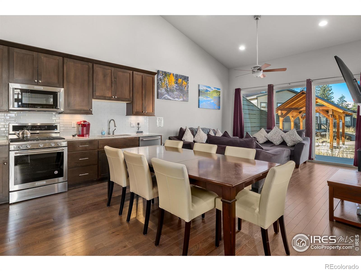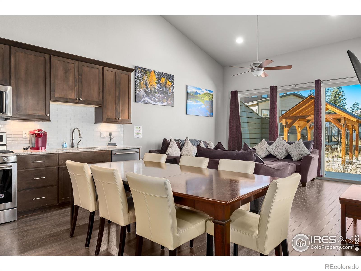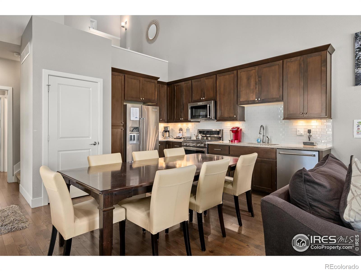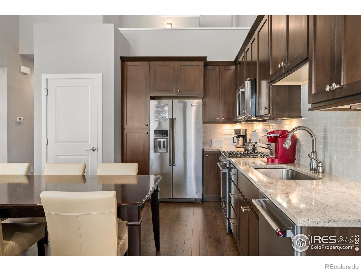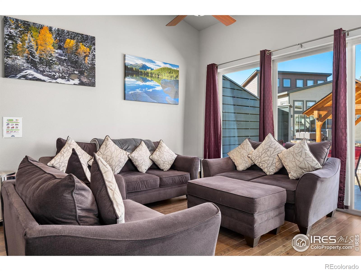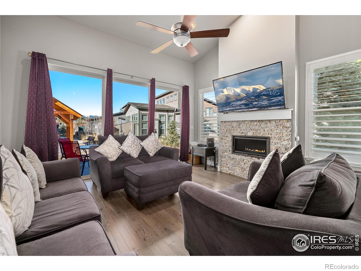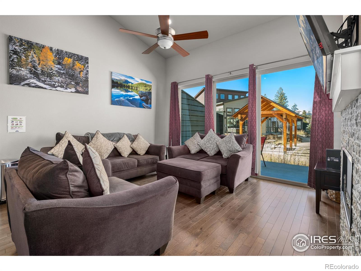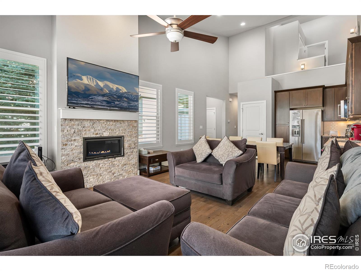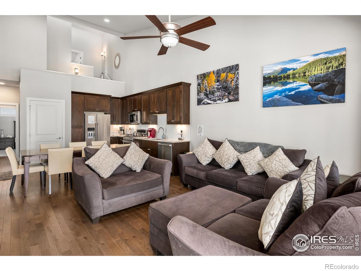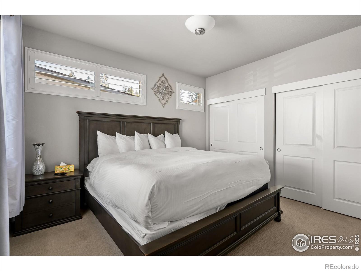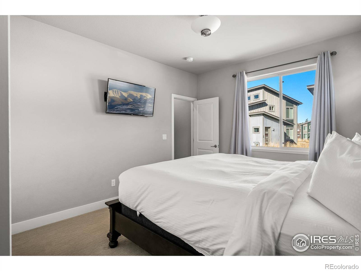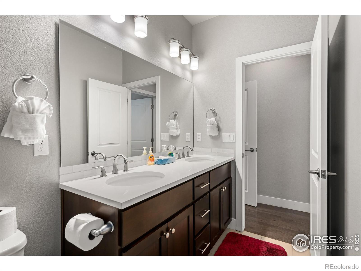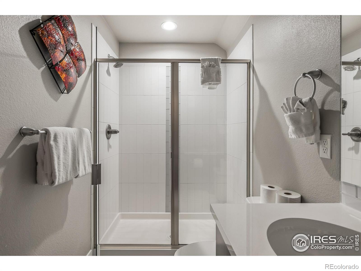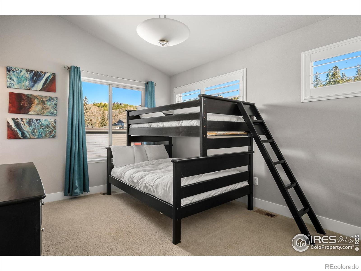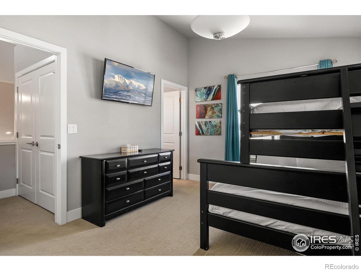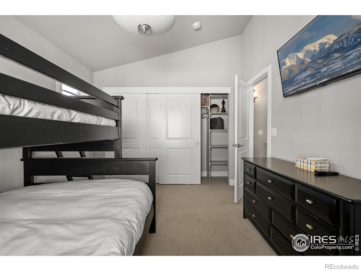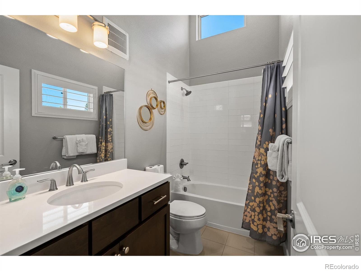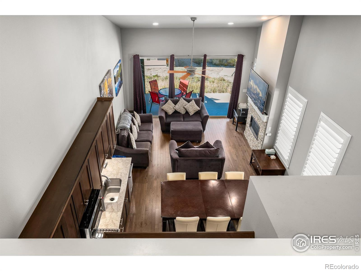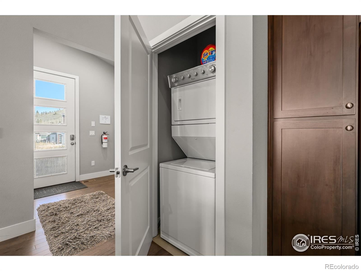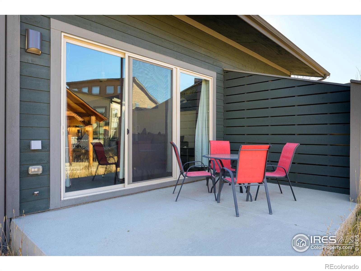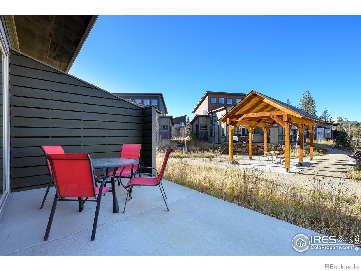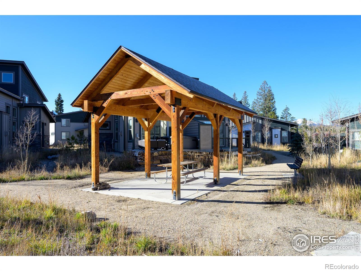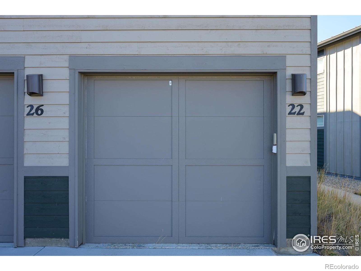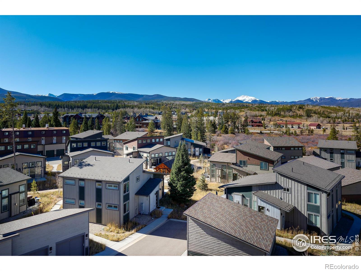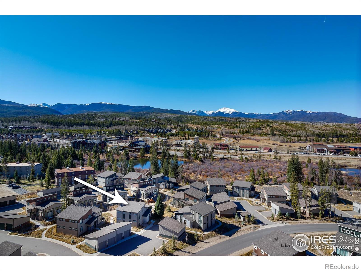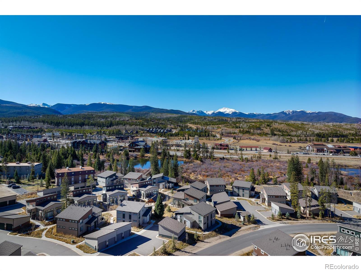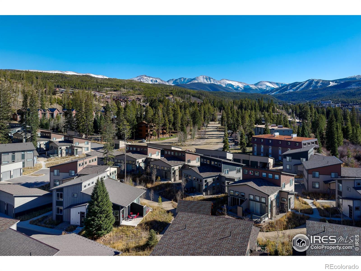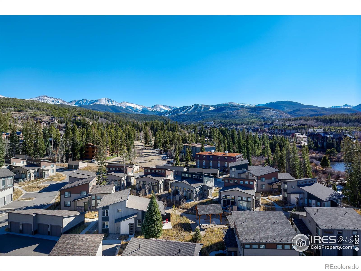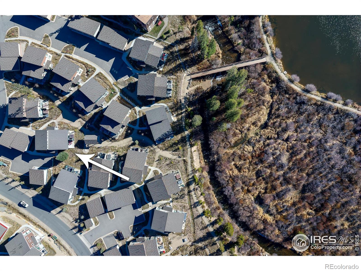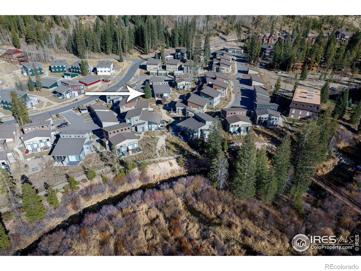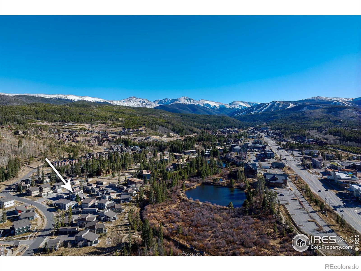Find us on...
Dashboard
- $890k Price
- 2 Beds
- 2 Baths
- 1,246 Sqft
New Search X
22 Fireside Drive
Location, location, location! This beautiful condo located in the very desirable Rendezvous neighborhood is minutes away from the world class skiing of Winter Park, the Fraser Tubing Hill, the Fraser Rec Center, amazing snowmobiling, miles of world class mountain biking, shopping, and wonderful dining options. The main level offers a well appointed kitchen with a large dining table and a very cozy living room w/ a gas fire place ready to enjoy after a long day in the winter wonderland that is Winter Park. The primary suite with a large attached bathroom can also be found on the main level. Upstairs you will find the second bedroom complete with another ensuite bathroom. This is a beautiful unit, with miles of trails, the Fraser River, and unlimited outdoor activities literally out your front door. Additionally, a Rendezvous Club membership at the base of Winter Park can be purchased for an additional $1,000.00. It offers bus service to and from the resort, food, drinks, and storage for all your gear. This would make a great full time home or a magical retreat from the hustle and bustle of everyday life. Make this one yours and start enjoying all that Grand County has to offer!
Listing Office: Keller Williams-Advantage Rlty 
Essential Information
- MLS® #IR1046536
- Price$889,900
- Bedrooms2
- Bathrooms2.00
- Full Baths2
- Square Footage1,246
- Acres0.00
- Year Built2017
- TypeResidential
- Sub-TypeTownhouse
- StyleContemporary
- StatusActive
Community Information
- Address22 Fireside Drive
- SubdivisionEast Mountain Filing 9
- CityFraser
- CountyGrand
- StateCO
- Zip Code80442
Amenities
- AmenitiesTrail(s)
- Parking Spaces1
- # of Garages1
- ViewMountain(s)
Utilities
Cable Available, Electricity Available, Internet Access (Wired), Natural Gas Available
Interior
- HeatingForced Air
- CoolingCeiling Fan(s)
- FireplaceYes
- FireplacesGas
- StoriesTwo
Interior Features
Eat-in Kitchen, Open Floorplan, Pantry, Primary Suite, Radon Mitigation System, Vaulted Ceiling(s)
Appliances
Dishwasher, Disposal, Dryer, Microwave, Oven, Refrigerator, Washer
Exterior
- Lot DescriptionLevel, Open Space
- WindowsDouble Pane Windows
- RoofComposition
School Information
- DistrictEast Grand 2
- ElementaryFraser Valley
- MiddleEast Grand
- HighMiddle Park
Additional Information
- Date ListedOctober 31st, 2025
- ZoningAC2
Listing Details
 Keller Williams-Advantage Rlty
Keller Williams-Advantage Rlty
 Terms and Conditions: The content relating to real estate for sale in this Web site comes in part from the Internet Data eXchange ("IDX") program of METROLIST, INC., DBA RECOLORADO® Real estate listings held by brokers other than RE/MAX Professionals are marked with the IDX Logo. This information is being provided for the consumers personal, non-commercial use and may not be used for any other purpose. All information subject to change and should be independently verified.
Terms and Conditions: The content relating to real estate for sale in this Web site comes in part from the Internet Data eXchange ("IDX") program of METROLIST, INC., DBA RECOLORADO® Real estate listings held by brokers other than RE/MAX Professionals are marked with the IDX Logo. This information is being provided for the consumers personal, non-commercial use and may not be used for any other purpose. All information subject to change and should be independently verified.
Copyright 2025 METROLIST, INC., DBA RECOLORADO® -- All Rights Reserved 6455 S. Yosemite St., Suite 500 Greenwood Village, CO 80111 USA
Listing information last updated on November 8th, 2025 at 11:20am MST.

