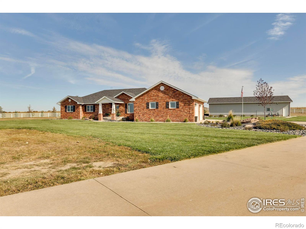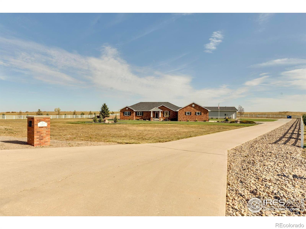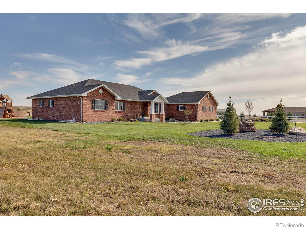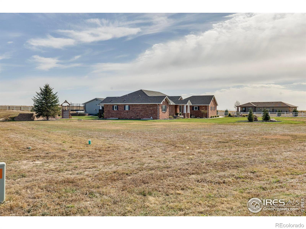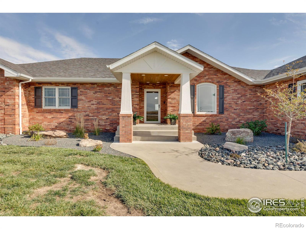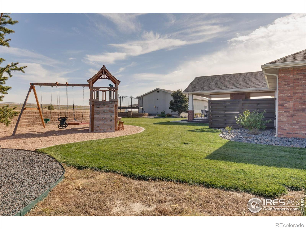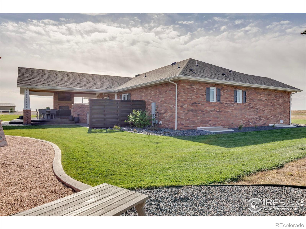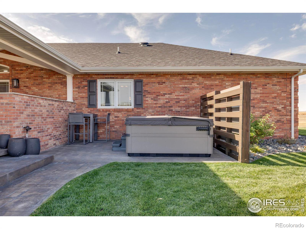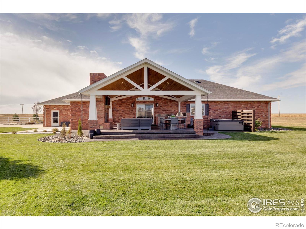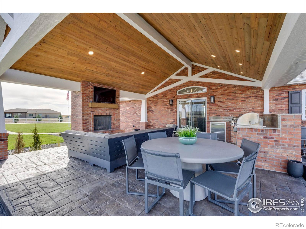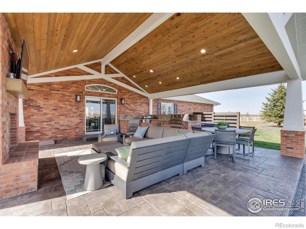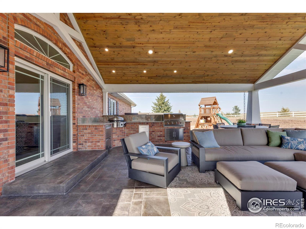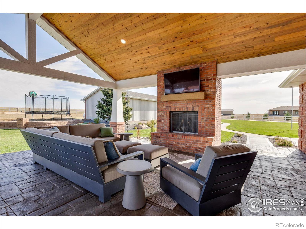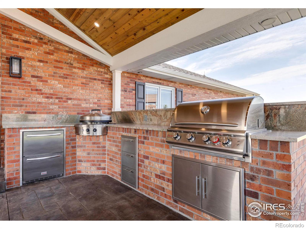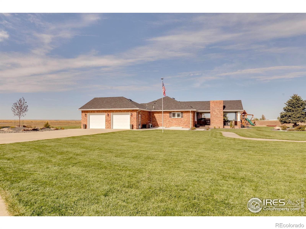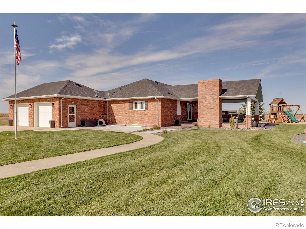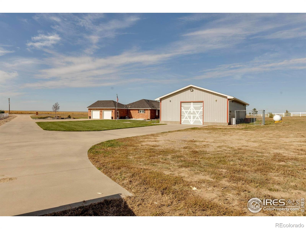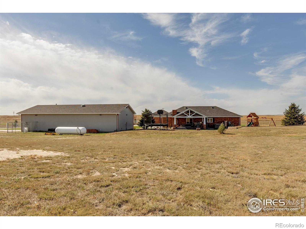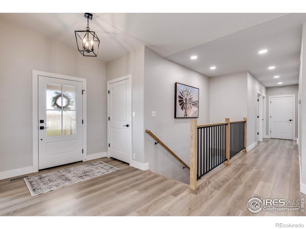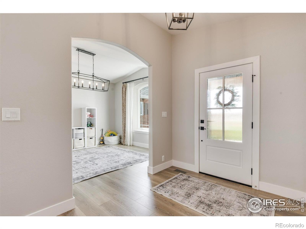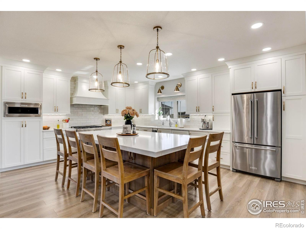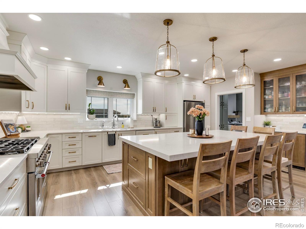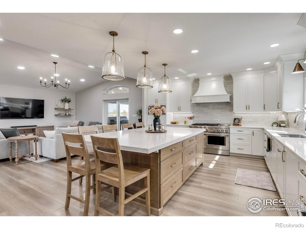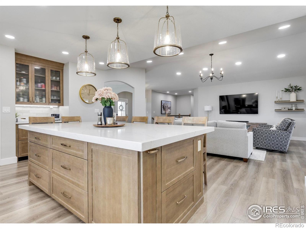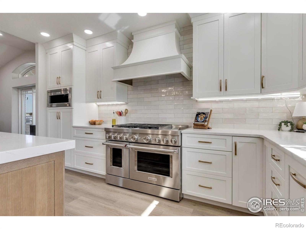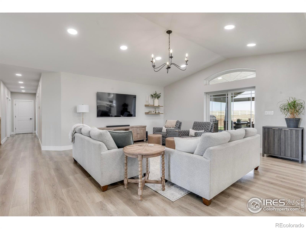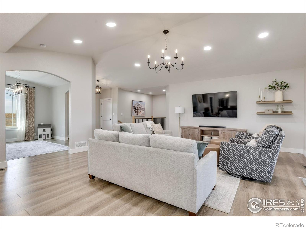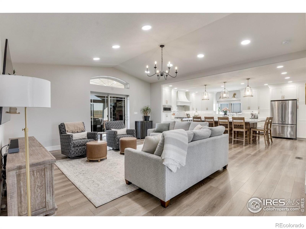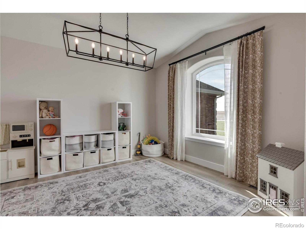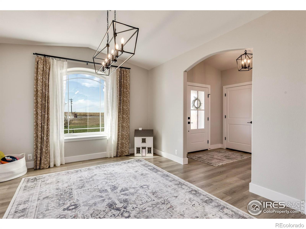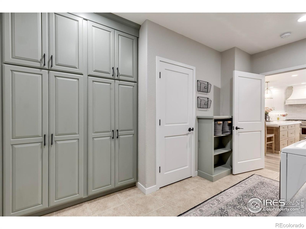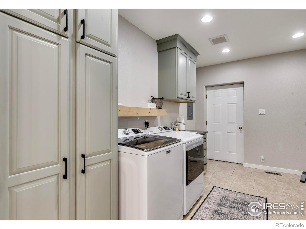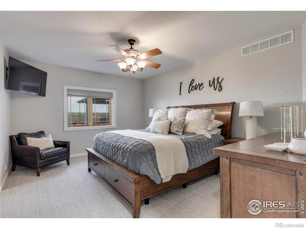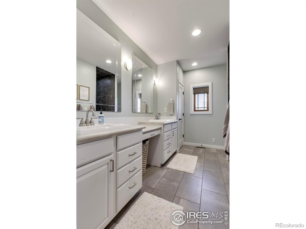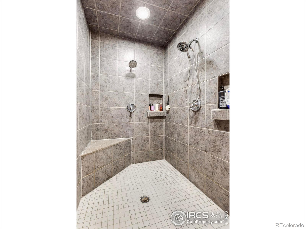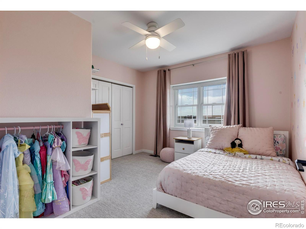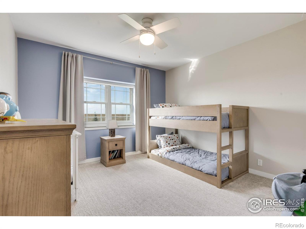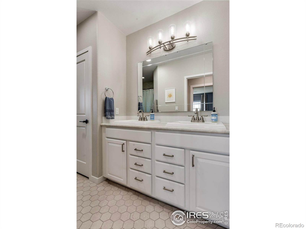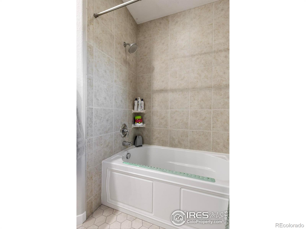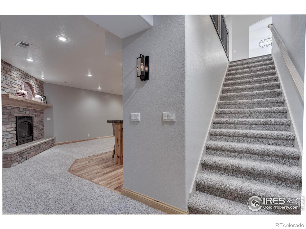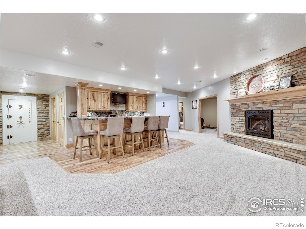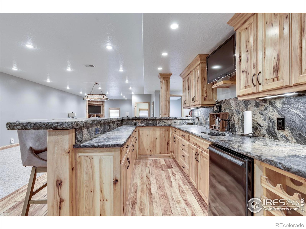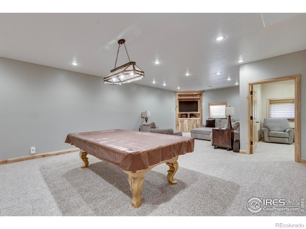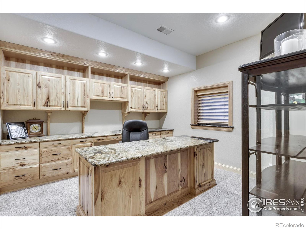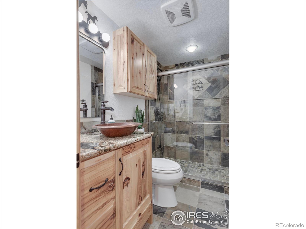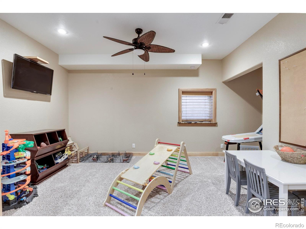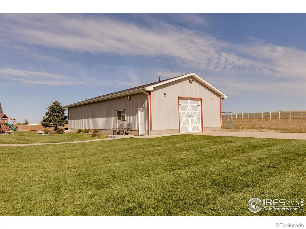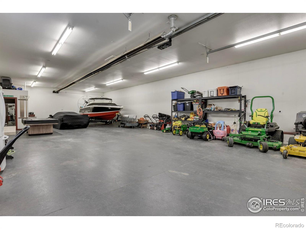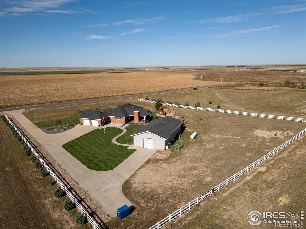Find us on...
Dashboard
- 6 Beds
- 4 Baths
- 4,194 Sqft
- 4.88 Acres
New Search X
14500 County Road 29
Stunning 4.88-acre property packed with endless details and amenities you'll love! Beautifully remodeled, this home features a show-stopping kitchen with quartz countertops, a spacious island, and rich luxury vinyl floors that flow through the open dining and living areas. Perfect for entertaining, large sliding doors lead to an expansive covered patio complete with a brick fireplace and a full outdoor kitchen - granite countertops, grill, refrigerator, and griddle included. The finished basement offers its own retreat, featuring a custom bar with rough-edge granite countertops, a gas fireplace, built-in walk in safe and plenty of room for relaxing or hosting guests. Outside, enjoy meticulous landscaping, a retaining wall, underground sprinklers, mature tree lines all on a drip system, new roof, gutters, fascia and a white vinyl fence that surrounds the property. The impressive 60' x 30' shop, with new roof, includes a full concrete floor, 220V power, and a 3/4 bathroom - ideal for projects, storage, or hobbies. Additional highlights include a geothermal heat and air system, water treatment system and reverse osmosis, whole-house generator, newer hot tub, children's playset, and - best of all - the adjacent 2.44-acre parcel (included in the total 4.88 acres) at 14402 Cameron Rd with a brand-new well, is also included in the sale and all off of paved road. Call for your private showing at.
Listing Office: MNB Realty, LLC 
Essential Information
- MLS® #IR1046542
- Price$1,195,000
- Bedrooms6
- Bathrooms4.00
- Full Baths1
- Square Footage4,194
- Acres4.88
- Year Built2006
- TypeResidential
- Sub-TypeSingle Family Residence
- StatusActive
Community Information
- Address14500 County Road 29
- CitySterling
- CountyLogan
- StateCO
- Zip Code80751
Subdivision
Sand Creek Estates 1st & 2nd Filing
Amenities
- Parking Spaces6
- # of Garages6
- ViewPlains
Parking
Heated Garage, Oversized, Oversized Door, RV Access/Parking
Interior
- HeatingForced Air, Propane
- CoolingCentral Air
- FireplaceYes
- StoriesOne
Interior Features
Eat-in Kitchen, Kitchen Island, Open Floorplan, Walk-In Closet(s), Wet Bar
Appliances
Bar Fridge, Dishwasher, Microwave, Oven, Refrigerator
Fireplaces
Family Room, Gas, Living Room
Exterior
- Lot DescriptionLevel, Sprinklers In Front
- RoofComposition
Exterior Features
Dog Run, Gas Grill, Spa/Hot Tub
Windows
Double Pane Windows, Storm Window(s), Window Coverings
School Information
- DistrictValley RE-1
- ElementaryAyres
- MiddleSterling
- HighSterling
Additional Information
- Date ListedOctober 29th, 2025
- ZoningRES
Listing Details
 MNB Realty, LLC
MNB Realty, LLC
 Terms and Conditions: The content relating to real estate for sale in this Web site comes in part from the Internet Data eXchange ("IDX") program of METROLIST, INC., DBA RECOLORADO® Real estate listings held by brokers other than RE/MAX Professionals are marked with the IDX Logo. This information is being provided for the consumers personal, non-commercial use and may not be used for any other purpose. All information subject to change and should be independently verified.
Terms and Conditions: The content relating to real estate for sale in this Web site comes in part from the Internet Data eXchange ("IDX") program of METROLIST, INC., DBA RECOLORADO® Real estate listings held by brokers other than RE/MAX Professionals are marked with the IDX Logo. This information is being provided for the consumers personal, non-commercial use and may not be used for any other purpose. All information subject to change and should be independently verified.
Copyright 2025 METROLIST, INC., DBA RECOLORADO® -- All Rights Reserved 6455 S. Yosemite St., Suite 500 Greenwood Village, CO 80111 USA
Listing information last updated on December 26th, 2025 at 7:48pm MST.

