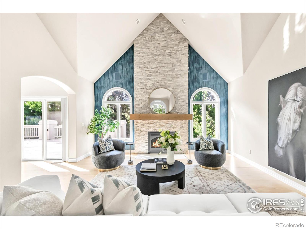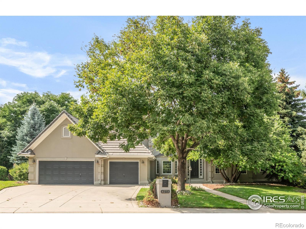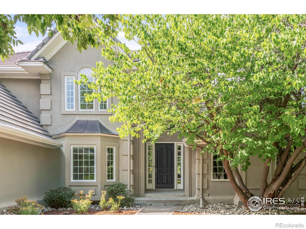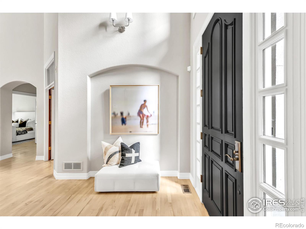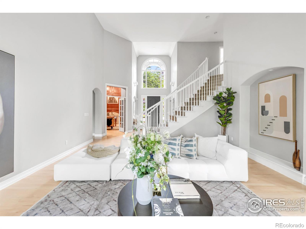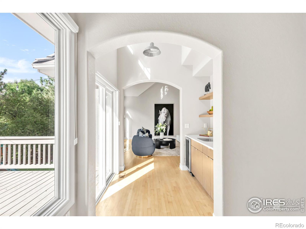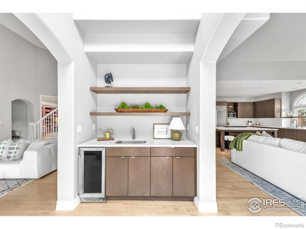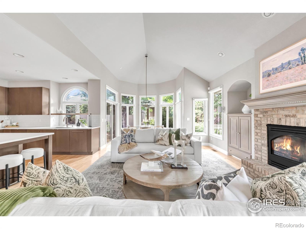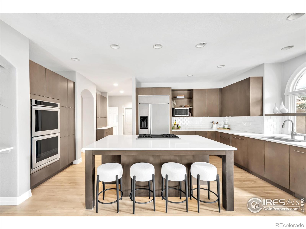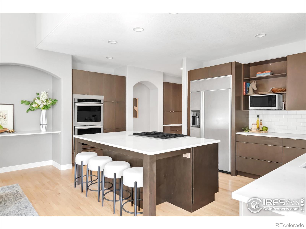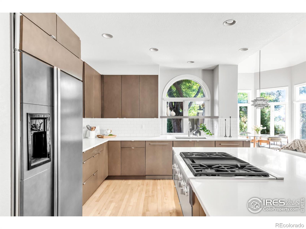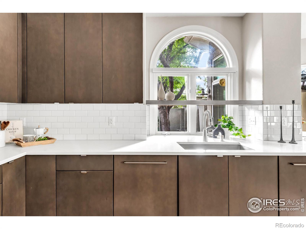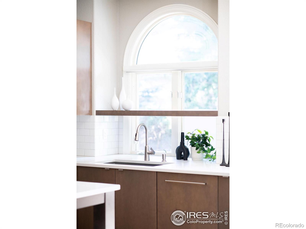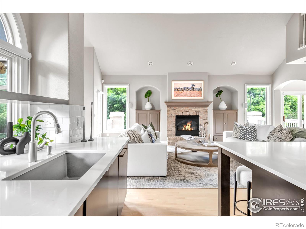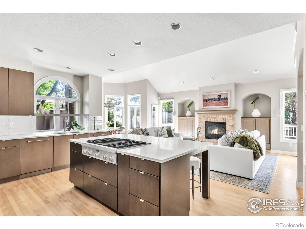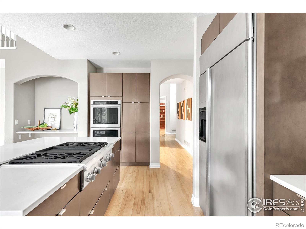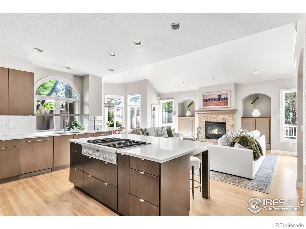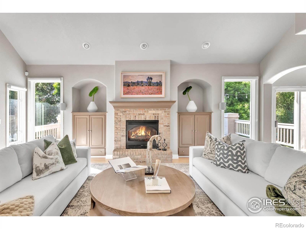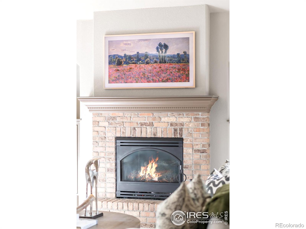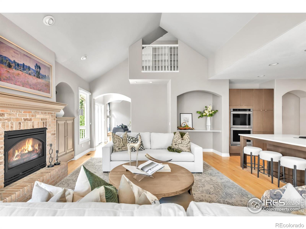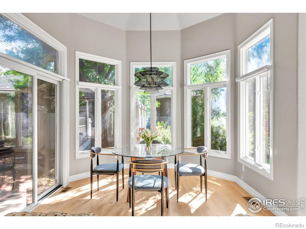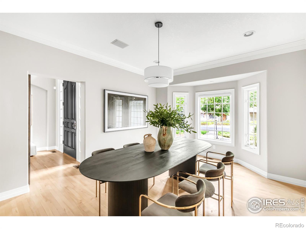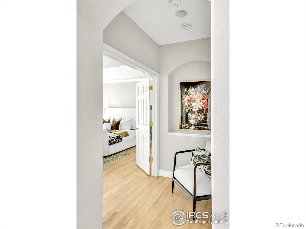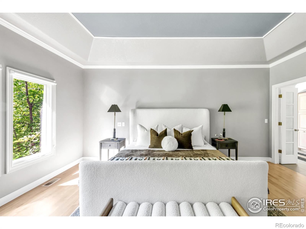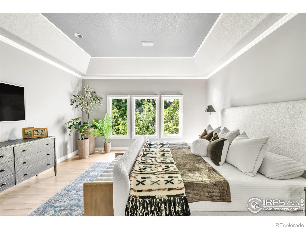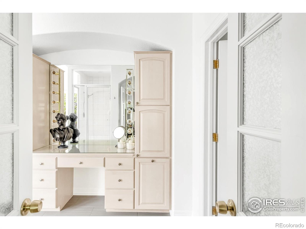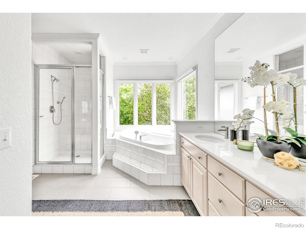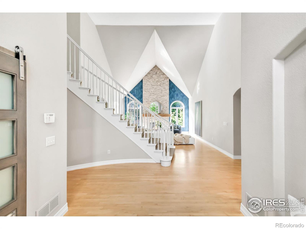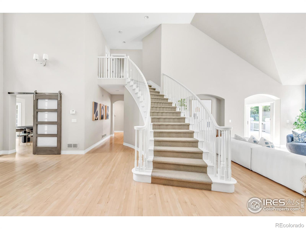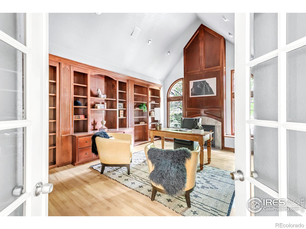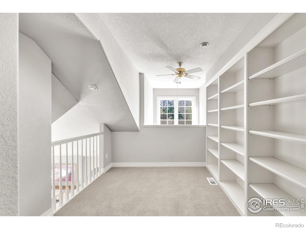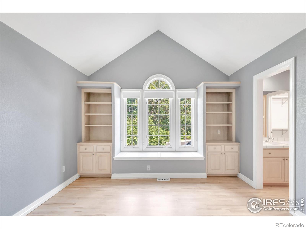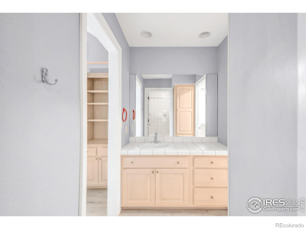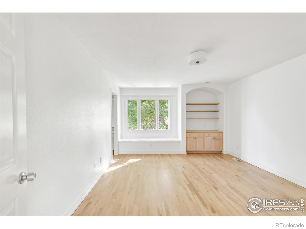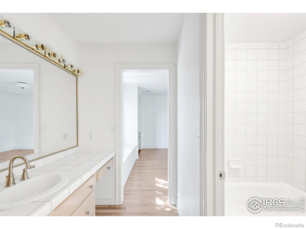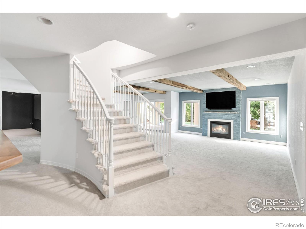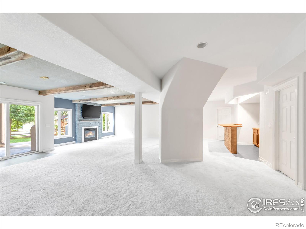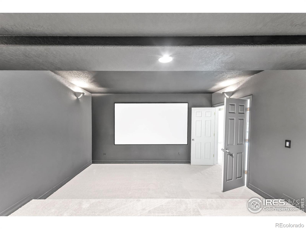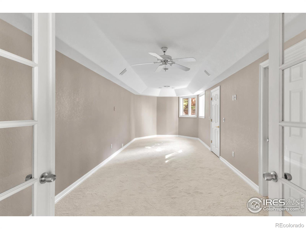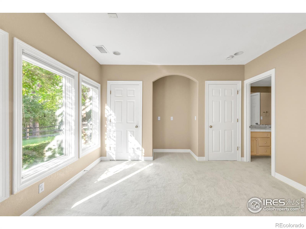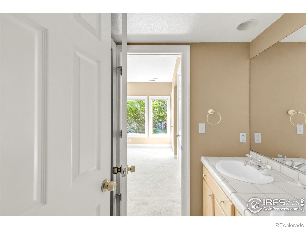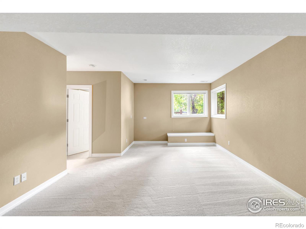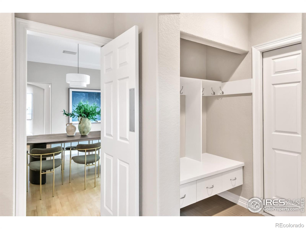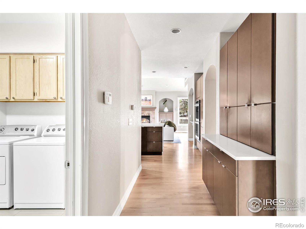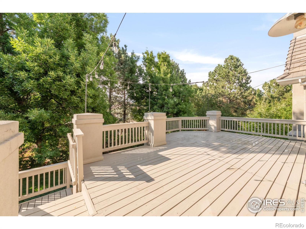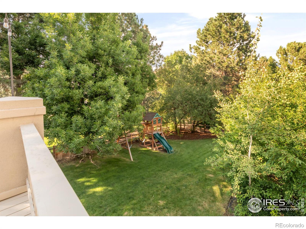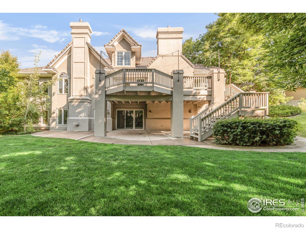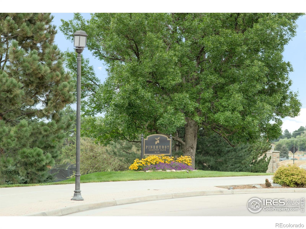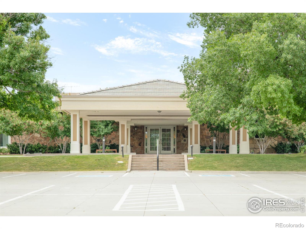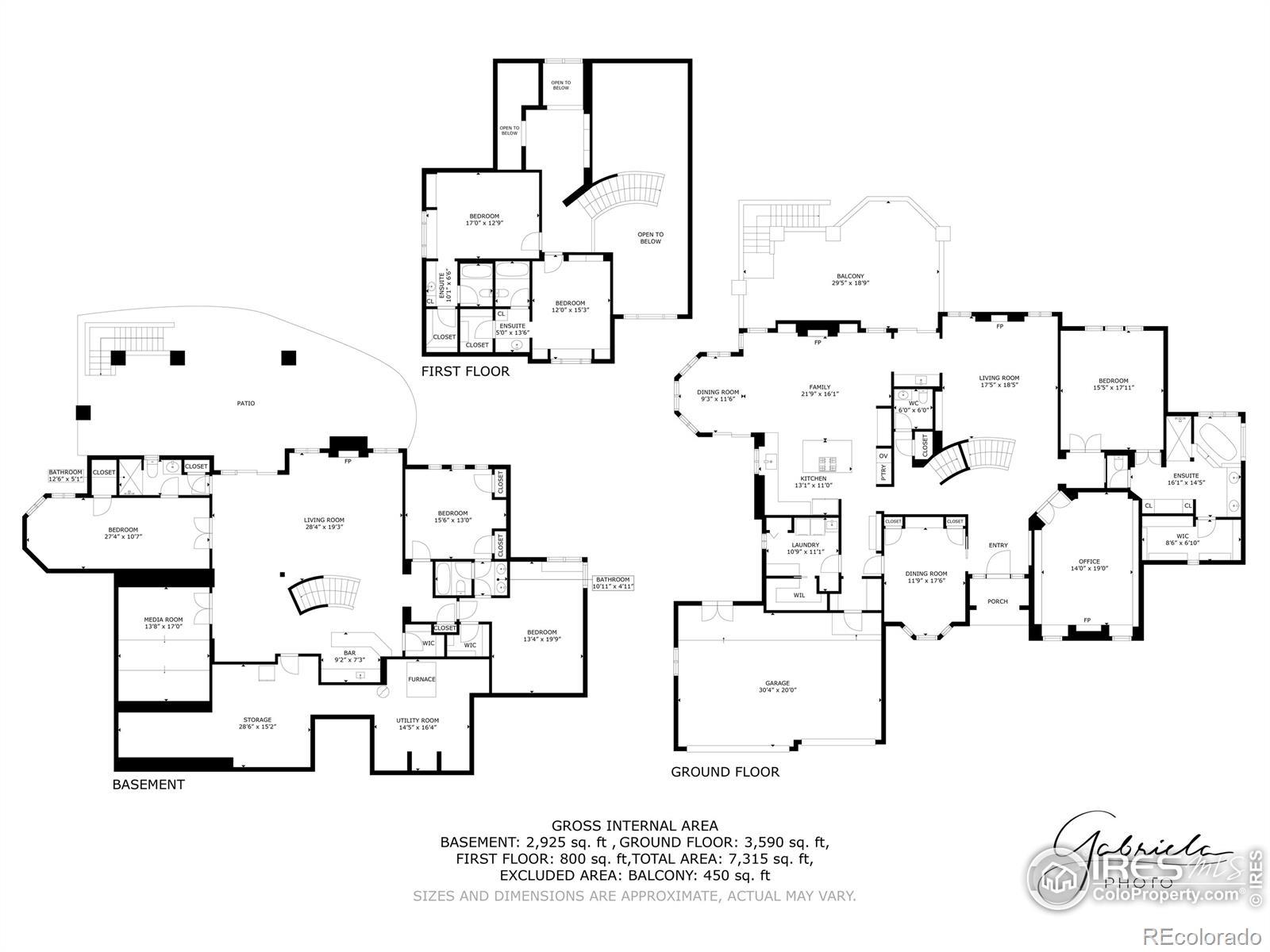Find us on...
Dashboard
- 5 Beds
- 6 Baths
- 6,761 Sqft
- .4 Acres
New Search X
4275 S Pierce Street
A light-filled and updated retreat awaits in this sprawling home within The Greens at Pinehurst, a coveted golf cart community. Mature trees envelop the property, creating a treehouse-like ambiance throughout. Inside, a soaring double-height entryway opens to a vaulted office with built-in storage and a formal dining room framed by bay windows. The towering great room seamlessly connects to an open-concept living, dining, and kitchen area-complete with a massive center island, sleek cabinetry, and high-end appliances. Conveniently located on the main floor, the luxe primary suiteboasts a deep corner soaking tub and walk-in shower. Two large bedrooms with ensuite bathrooms and walking closets.The newly renovated basement is designed for entertaining, featuring a wet bar, theater room with an acoustically transparent screen, and walk-out access to a backyard haven. With lush landscaping, a spacious balcony, and a verdant lawn that doubles as a sledding hill in the winter, the outdoor spaces are truly an oasis. This tight-knit community enriches daily life with a vibrant calendar of events, convenient access to top-rated schools-including Colorado Academy, DenverChristian, and Mullen-and the ease of being just a golf cart ride from Pinehurst Country Club, making this home a rare offering in one of Denver's most coveted neighborhoods.
Listing Office: milehimodern - Boulder 
Essential Information
- MLS® #IR1046557
- Price$1,900,000
- Bedrooms5
- Bathrooms6.00
- Full Baths4
- Half Baths1
- Square Footage6,761
- Acres0.40
- Year Built1994
- TypeResidential
- Sub-TypeSingle Family Residence
- StatusActive
Community Information
- Address4275 S Pierce Street
- SubdivisionThe Greens At Pinehurst
- CityDenver
- CountyDenver
- StateCO
- Zip Code80235
Amenities
- Parking Spaces3
- # of Garages3
Utilities
Electricity Available, Natural Gas Available
Interior
- HeatingForced Air
- CoolingCentral Air
- FireplaceYes
- StoriesTwo
Interior Features
Eat-in Kitchen, Five Piece Bath, Jack & Jill Bathroom, Kitchen Island, Pantry, Vaulted Ceiling(s), Walk-In Closet(s), Wet Bar
Appliances
Dishwasher, Disposal, Double Oven, Dryer, Microwave, Refrigerator, Washer
Fireplaces
Family Room, Gas, Gas Log, Great Room, Kitchen, Living Room
Exterior
- Lot DescriptionLevel, Sprinklers In Front
- WindowsWindow Coverings
- RoofConcrete
School Information
- DistrictDenver 1
- ElementarySabin
- MiddleOther
- HighJohn F. Kennedy
Additional Information
- Date ListedOctober 30th, 2025
- ZoningS-SU-IX
Listing Details
 milehimodern - Boulder
milehimodern - Boulder
 Terms and Conditions: The content relating to real estate for sale in this Web site comes in part from the Internet Data eXchange ("IDX") program of METROLIST, INC., DBA RECOLORADO® Real estate listings held by brokers other than RE/MAX Professionals are marked with the IDX Logo. This information is being provided for the consumers personal, non-commercial use and may not be used for any other purpose. All information subject to change and should be independently verified.
Terms and Conditions: The content relating to real estate for sale in this Web site comes in part from the Internet Data eXchange ("IDX") program of METROLIST, INC., DBA RECOLORADO® Real estate listings held by brokers other than RE/MAX Professionals are marked with the IDX Logo. This information is being provided for the consumers personal, non-commercial use and may not be used for any other purpose. All information subject to change and should be independently verified.
Copyright 2026 METROLIST, INC., DBA RECOLORADO® -- All Rights Reserved 6455 S. Yosemite St., Suite 500 Greenwood Village, CO 80111 USA
Listing information last updated on January 1st, 2026 at 10:03am MST.

