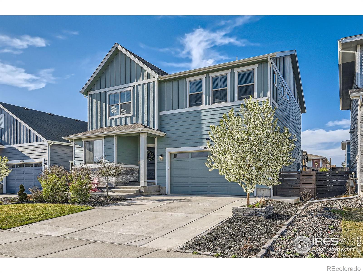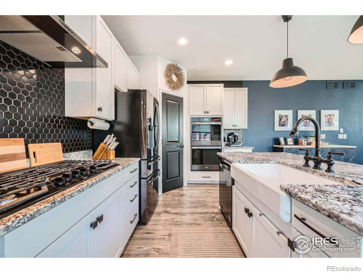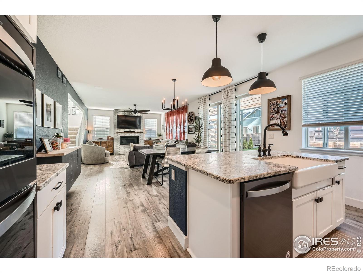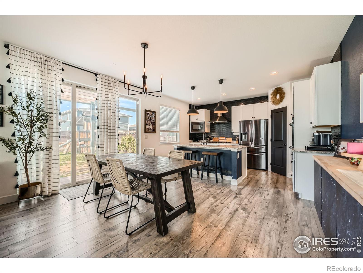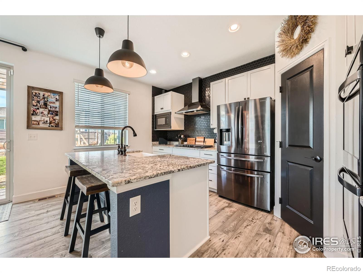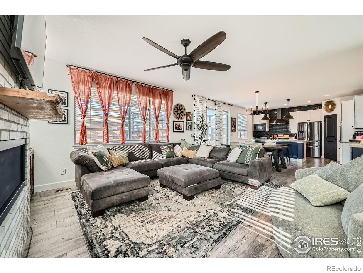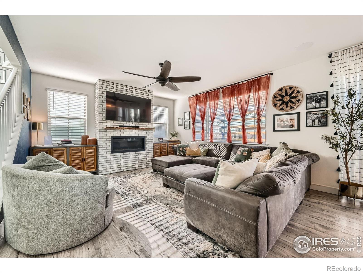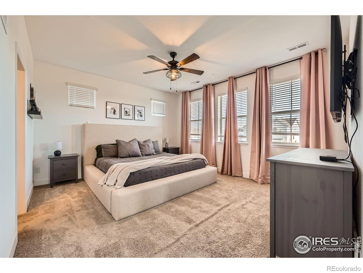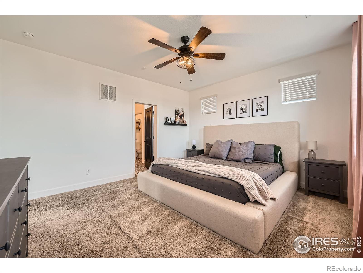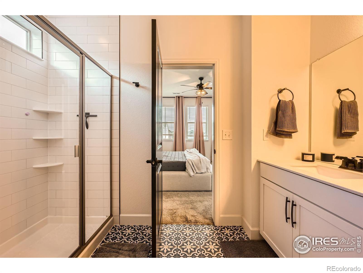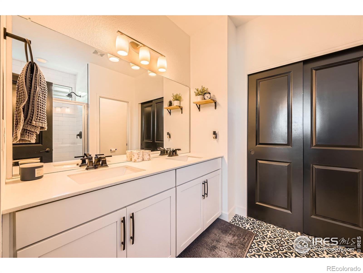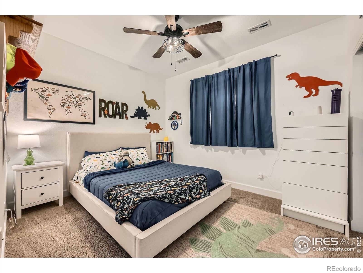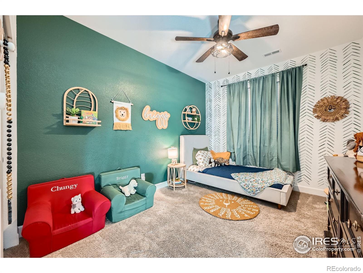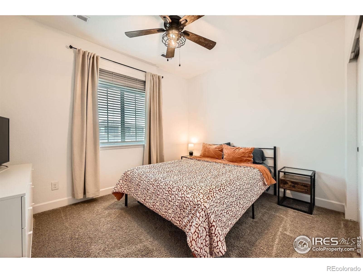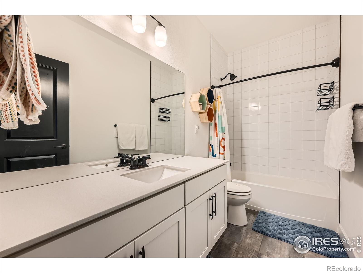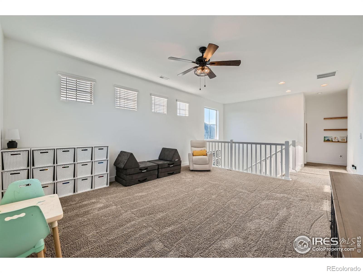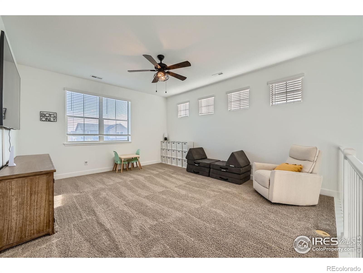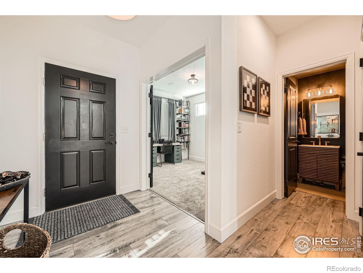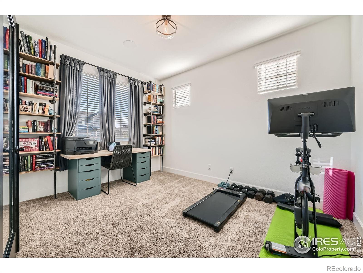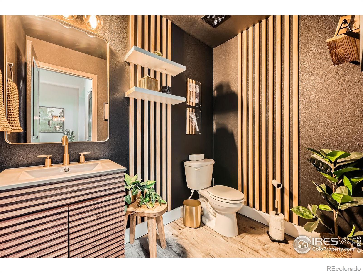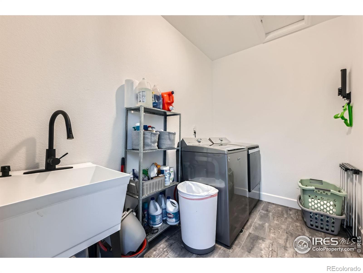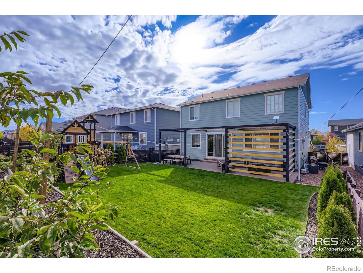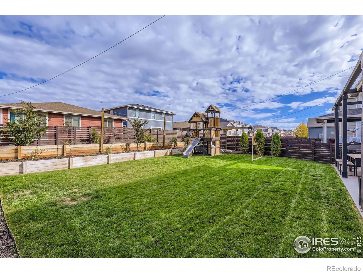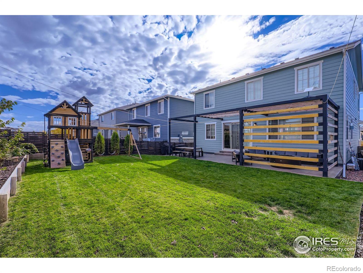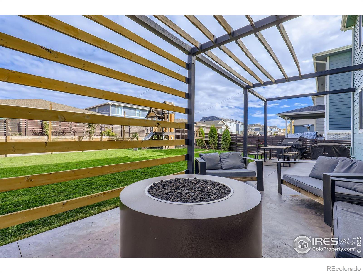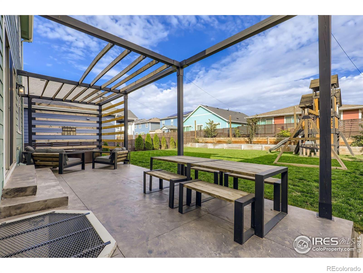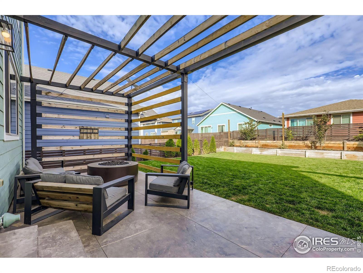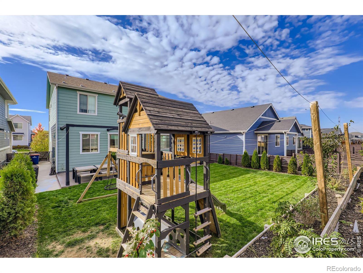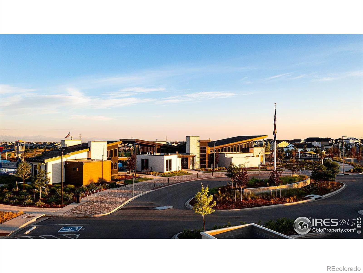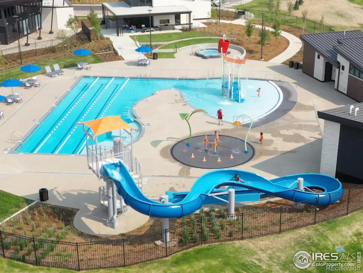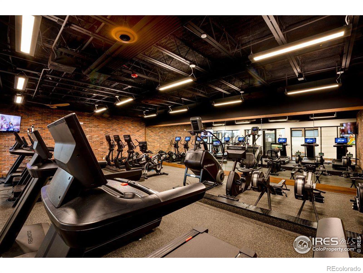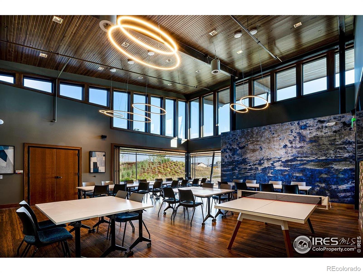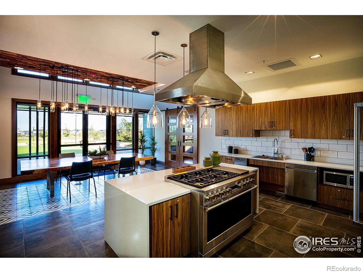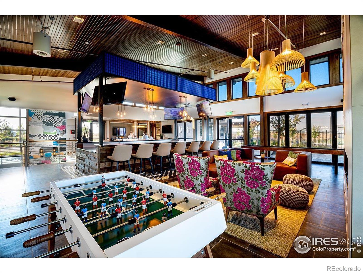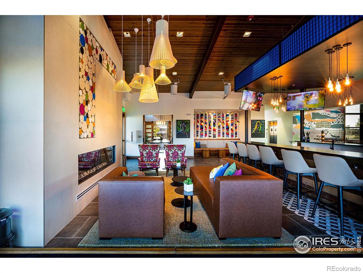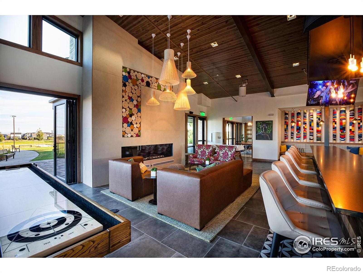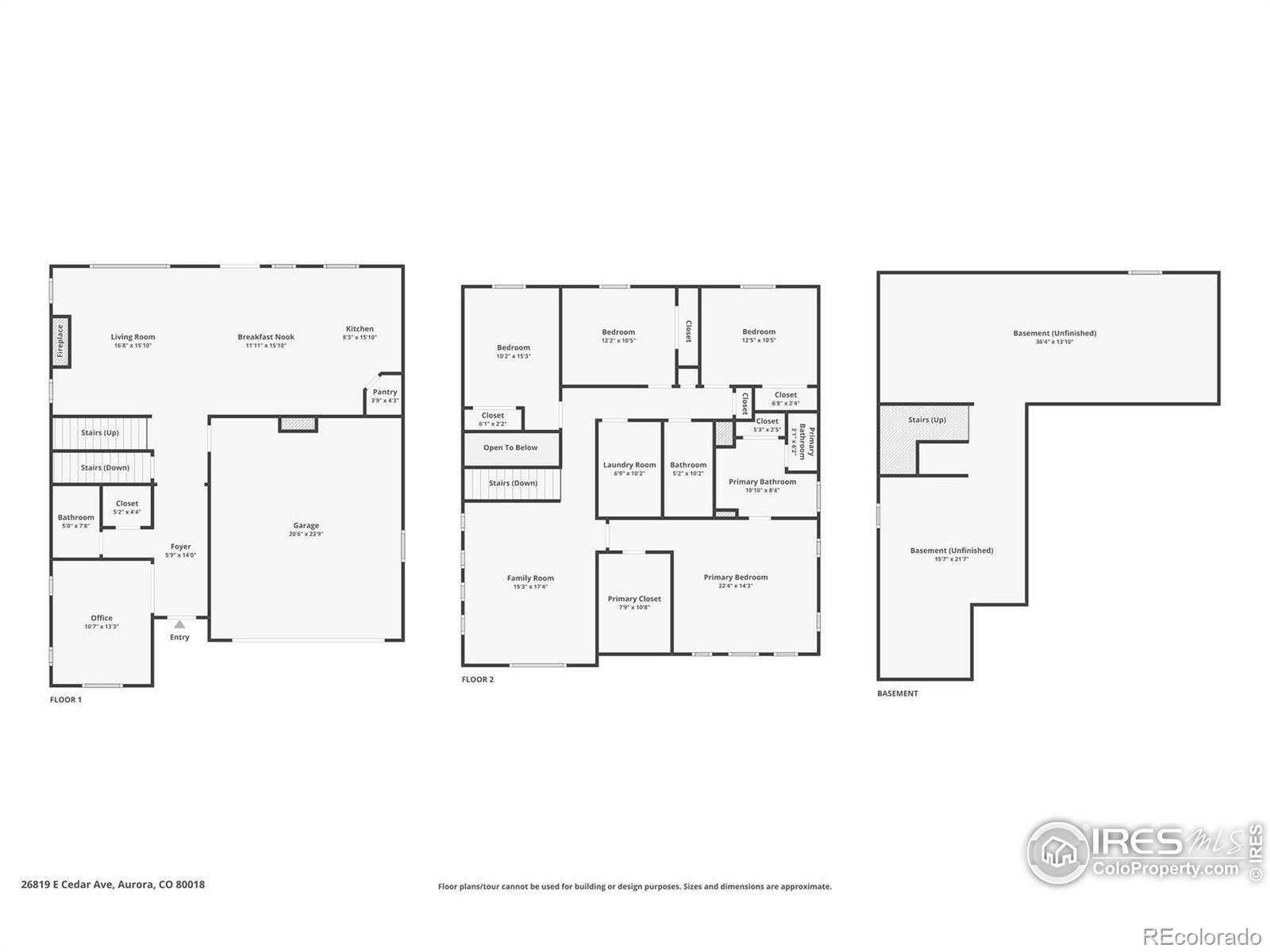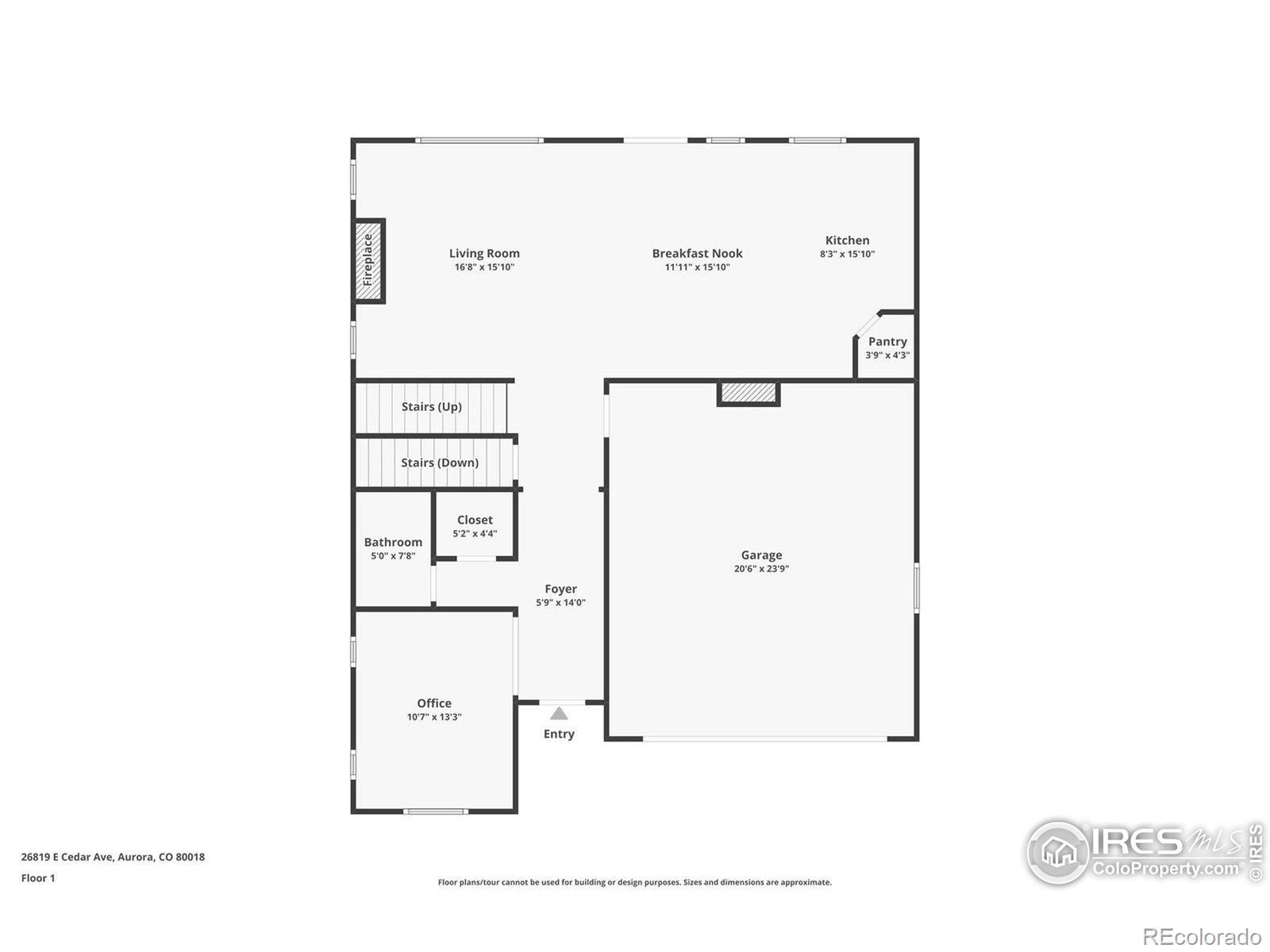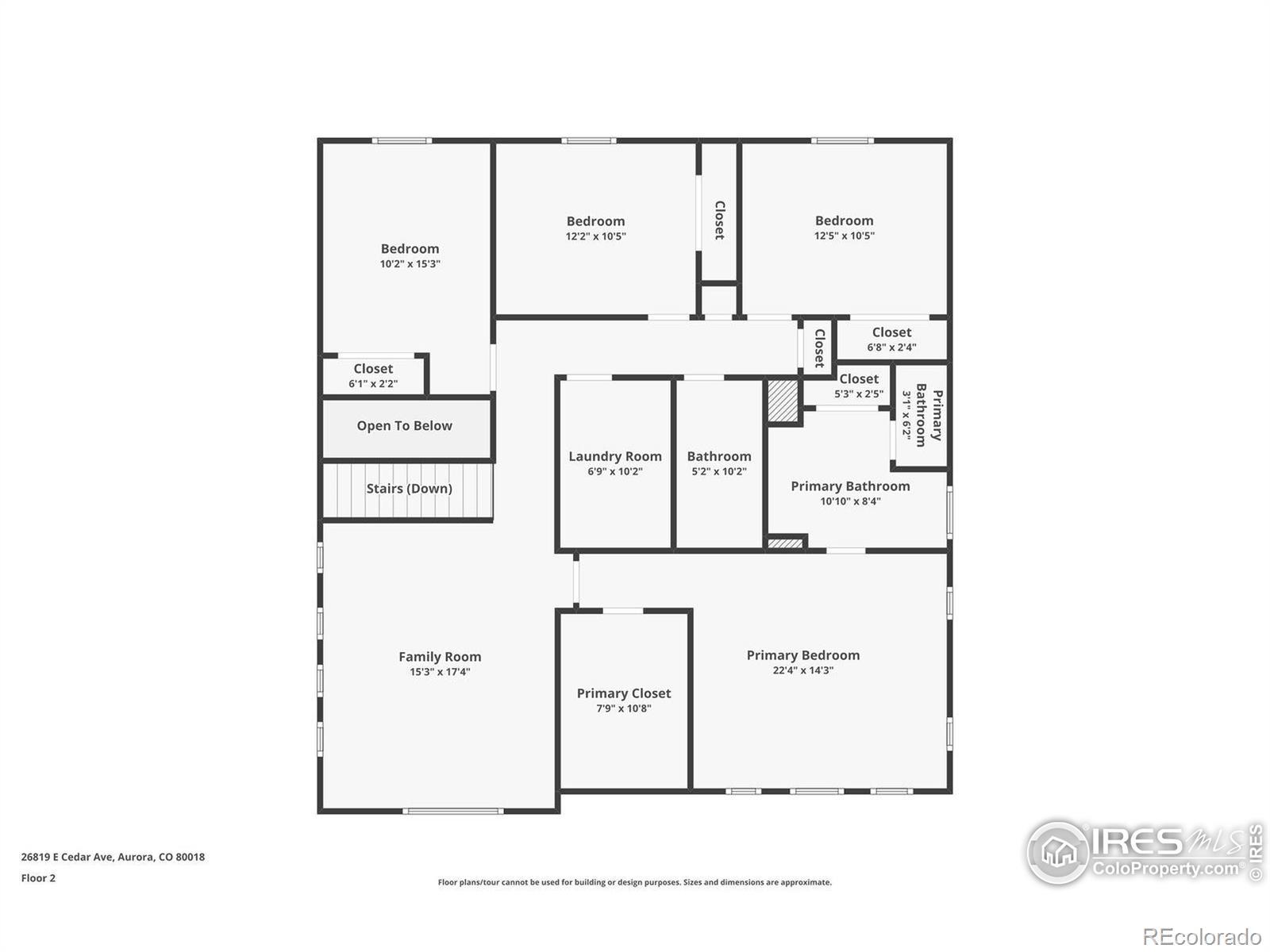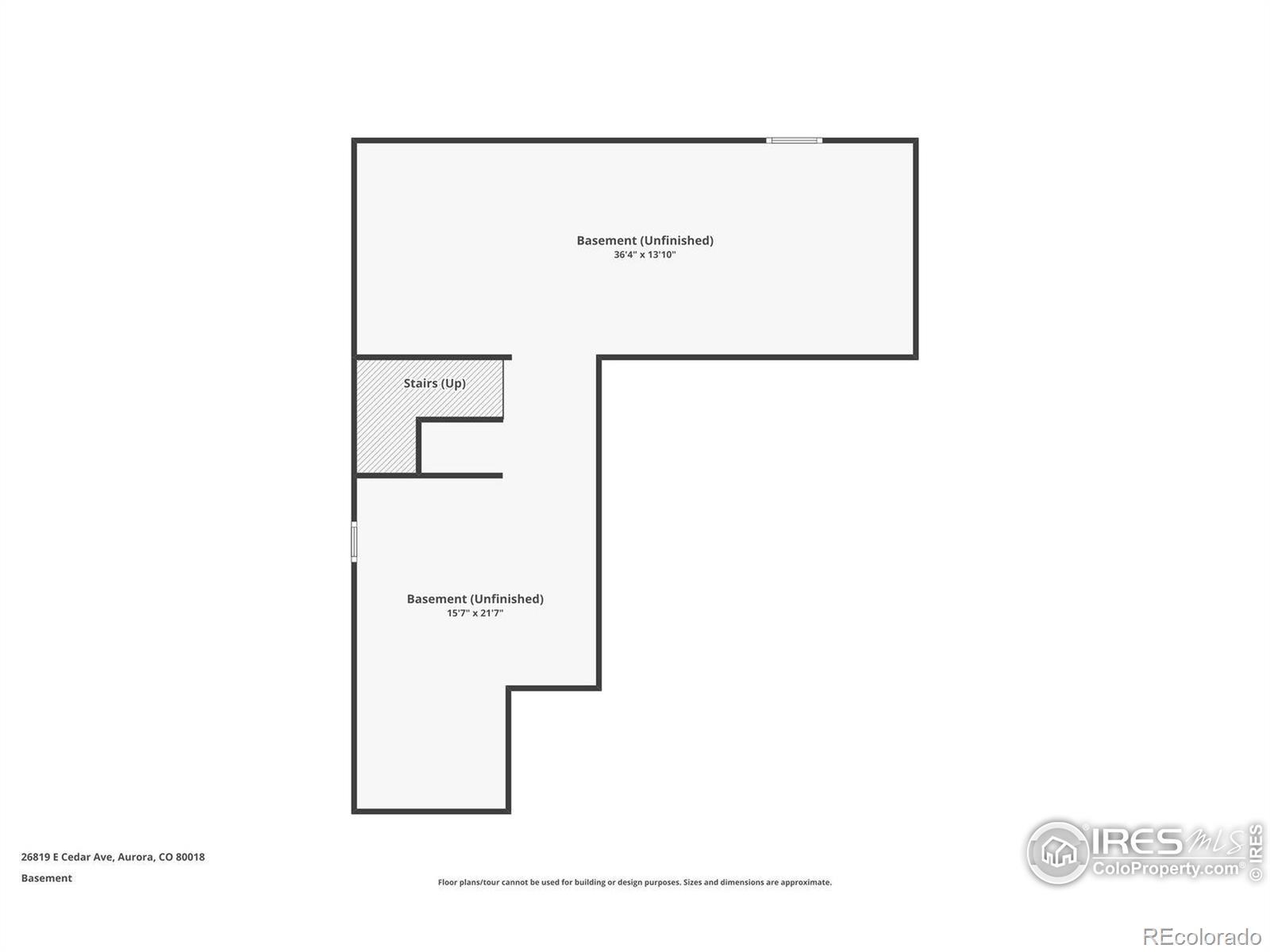Find us on...
Dashboard
- 4 Beds
- 3 Baths
- 2,461 Sqft
- .14 Acres
New Search X
26819 E Cedar Avenue
Price Improvement and this house comes with a REDUCED RATE as low as 4.75% (APR 5.395%) as of 10/30/2025 through List & Lock! Don't miss this beautiful 4bed/3bath home (w/ basement -- rare for this community!) with extensive builder upgrades and seller improvements throughout. Gorgeous modern kitchen with black stainless steel appliances, a double oven, upgraded hood, and designer backsplash. The spacious floor plan offers large bedrooms + study, a multi-use loft, and a primary suite complete with a luxurious ensuite bath and custom closet shelving. Grow, Play and Entertain outside in the backyard with tiered garden beds, a big yard for running around, and a custom pergola over the sprawling patio. Located in a vibrant community packed with amenities, you'll have access to 3 fitness centers, an outdoor pool (with slide!), hot tub, meeting rooms, a chef's kitchen for events, golf simulator, dog park, 6 parks, and year-round community events that bring neighbors together. This house comes with a REDUCED RATE as low as 4.75% (APR 5.395%) as of 10/30/2025 through List & Lock . This is a seller paid rate-buydown that reduces the buyer's interest rate and monthly payment. Terms apply, see disclosures for more information.
Listing Office: RE/MAX of Boulder, Inc 
Essential Information
- MLS® #IR1046558
- Price$615,000
- Bedrooms4
- Bathrooms3.00
- Full Baths2
- Half Baths1
- Square Footage2,461
- Acres0.14
- Year Built2020
- TypeResidential
- Sub-TypeSingle Family Residence
- StatusActive
Community Information
- Address26819 E Cedar Avenue
- SubdivisionHarmony Sub Flg 5
- CityAurora
- CountyArapahoe
- StateCO
- Zip Code80018
Amenities
- Parking Spaces2
- ParkingOversized
- # of Garages2
Amenities
Clubhouse, Fitness Center, Park, Pool, Spa/Hot Tub, Trail(s)
Utilities
Cable Available, Electricity Available, Internet Access (Wired), Natural Gas Available
Interior
- HeatingForced Air
- CoolingCeiling Fan(s), Central Air
- FireplaceYes
- FireplacesGas, Living Room, Other
- StoriesTwo
Interior Features
Eat-in Kitchen, Kitchen Island, Open Floorplan, Pantry, Smart Thermostat, Walk-In Closet(s)
Appliances
Dishwasher, Disposal, Double Oven, Dryer, Microwave, Oven, Refrigerator, Self Cleaning Oven, Washer
Exterior
- Lot DescriptionLevel, Sprinklers In Front
- RoofComposition
Windows
Double Pane Windows, Window Coverings
School Information
- DistrictAdams-Arapahoe 28J
- ElementaryOther
- MiddleVista Peak
- HighVista Peak
Additional Information
- Date ListedOctober 30th, 2025
- ZoningRES
Listing Details
 RE/MAX of Boulder, Inc
RE/MAX of Boulder, Inc
 Terms and Conditions: The content relating to real estate for sale in this Web site comes in part from the Internet Data eXchange ("IDX") program of METROLIST, INC., DBA RECOLORADO® Real estate listings held by brokers other than RE/MAX Professionals are marked with the IDX Logo. This information is being provided for the consumers personal, non-commercial use and may not be used for any other purpose. All information subject to change and should be independently verified.
Terms and Conditions: The content relating to real estate for sale in this Web site comes in part from the Internet Data eXchange ("IDX") program of METROLIST, INC., DBA RECOLORADO® Real estate listings held by brokers other than RE/MAX Professionals are marked with the IDX Logo. This information is being provided for the consumers personal, non-commercial use and may not be used for any other purpose. All information subject to change and should be independently verified.
Copyright 2025 METROLIST, INC., DBA RECOLORADO® -- All Rights Reserved 6455 S. Yosemite St., Suite 500 Greenwood Village, CO 80111 USA
Listing information last updated on December 24th, 2025 at 6:48am MST.

