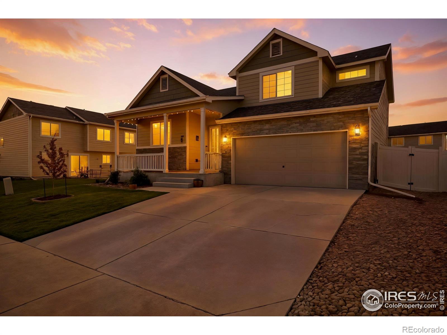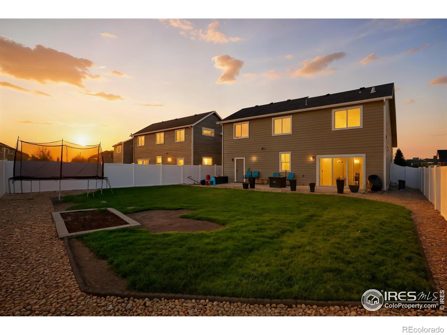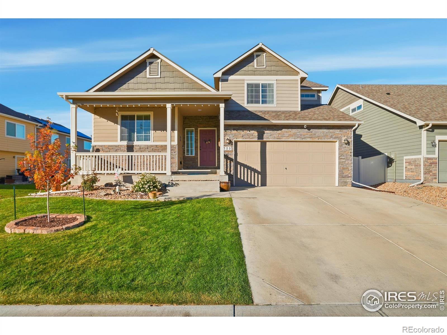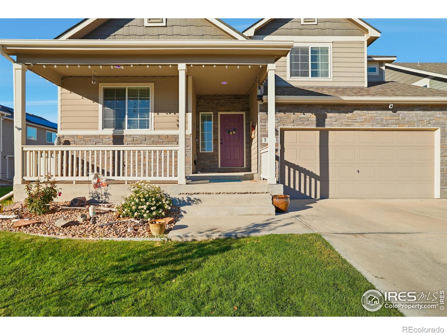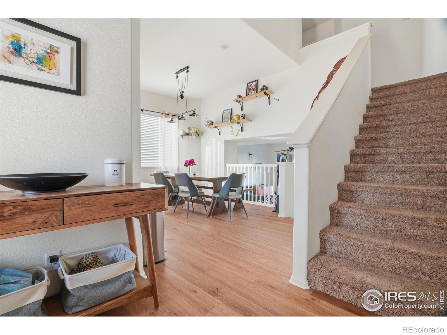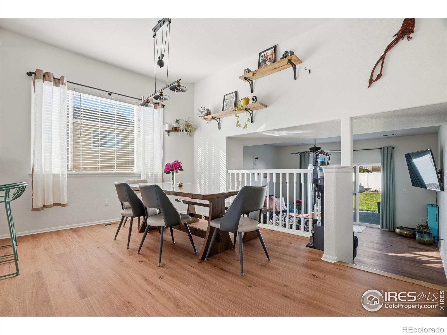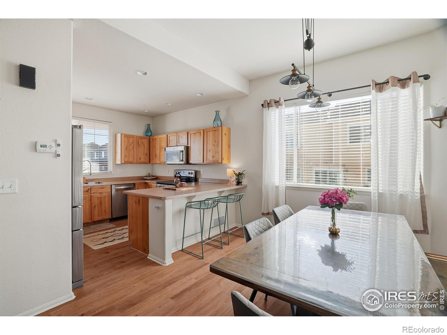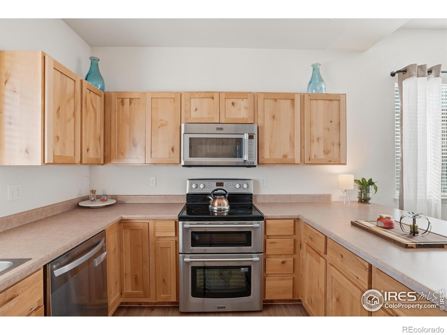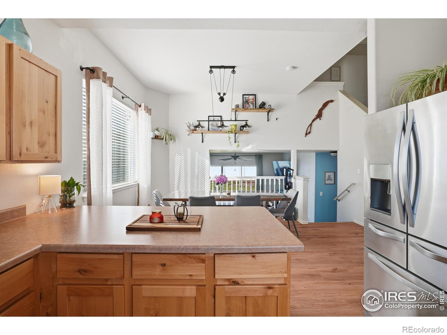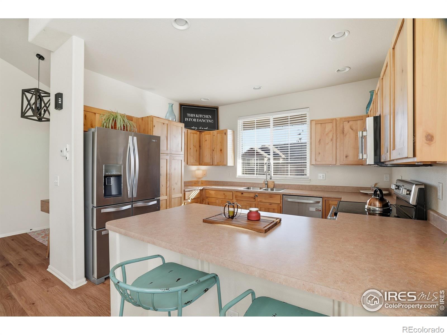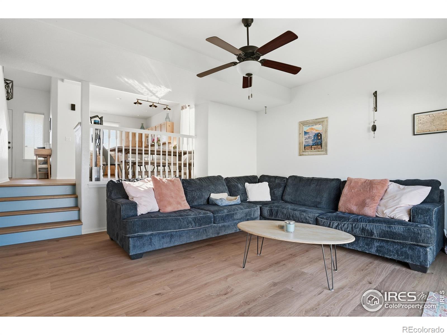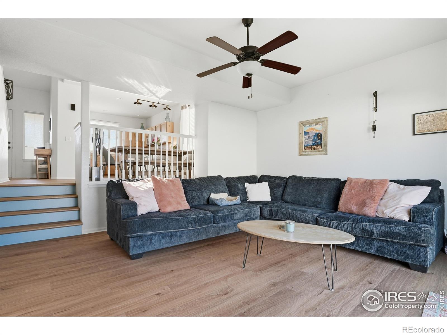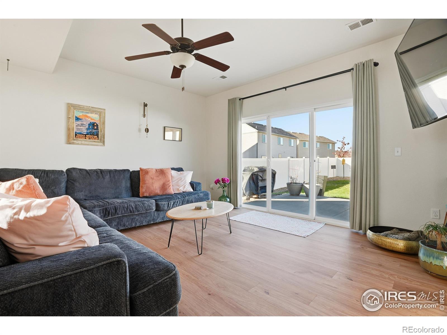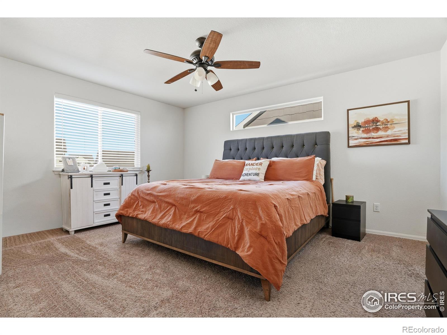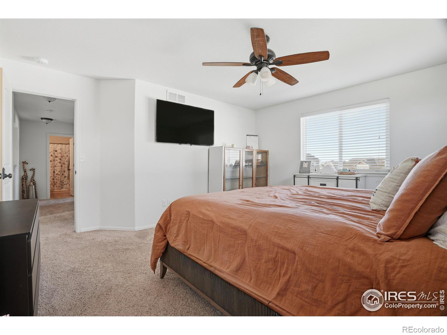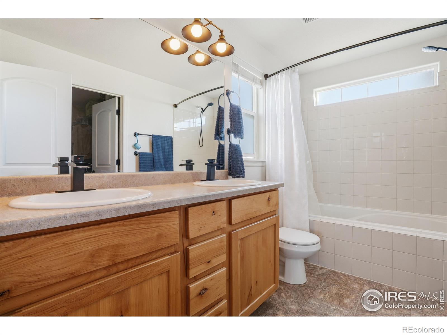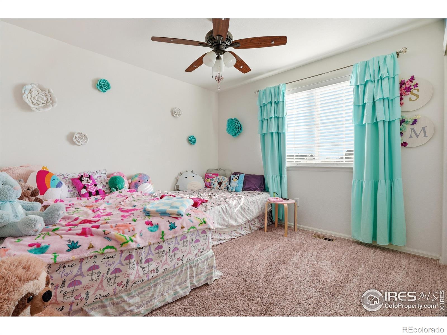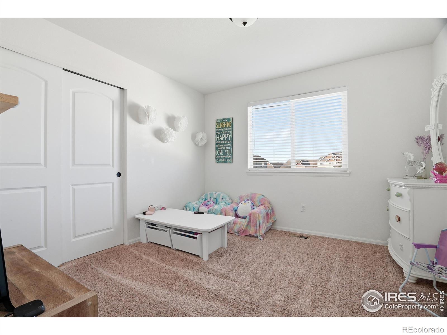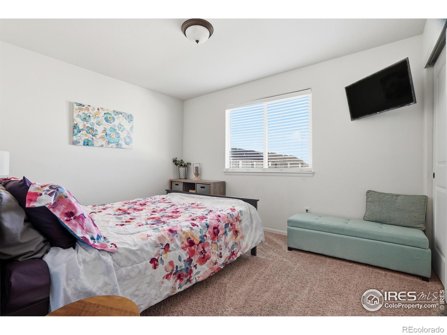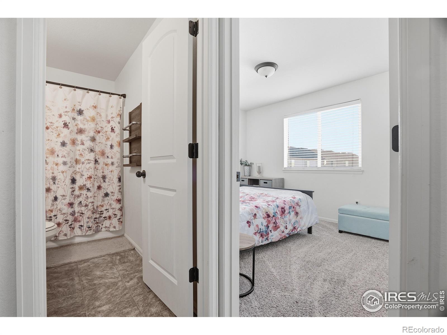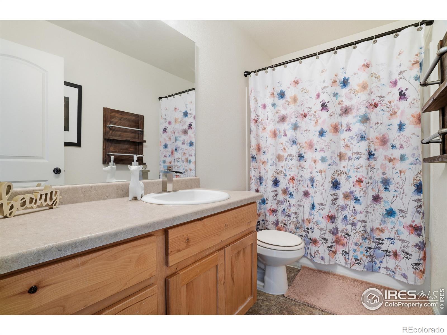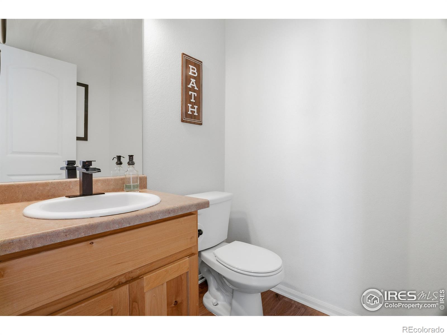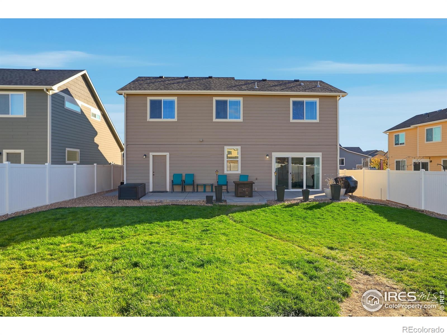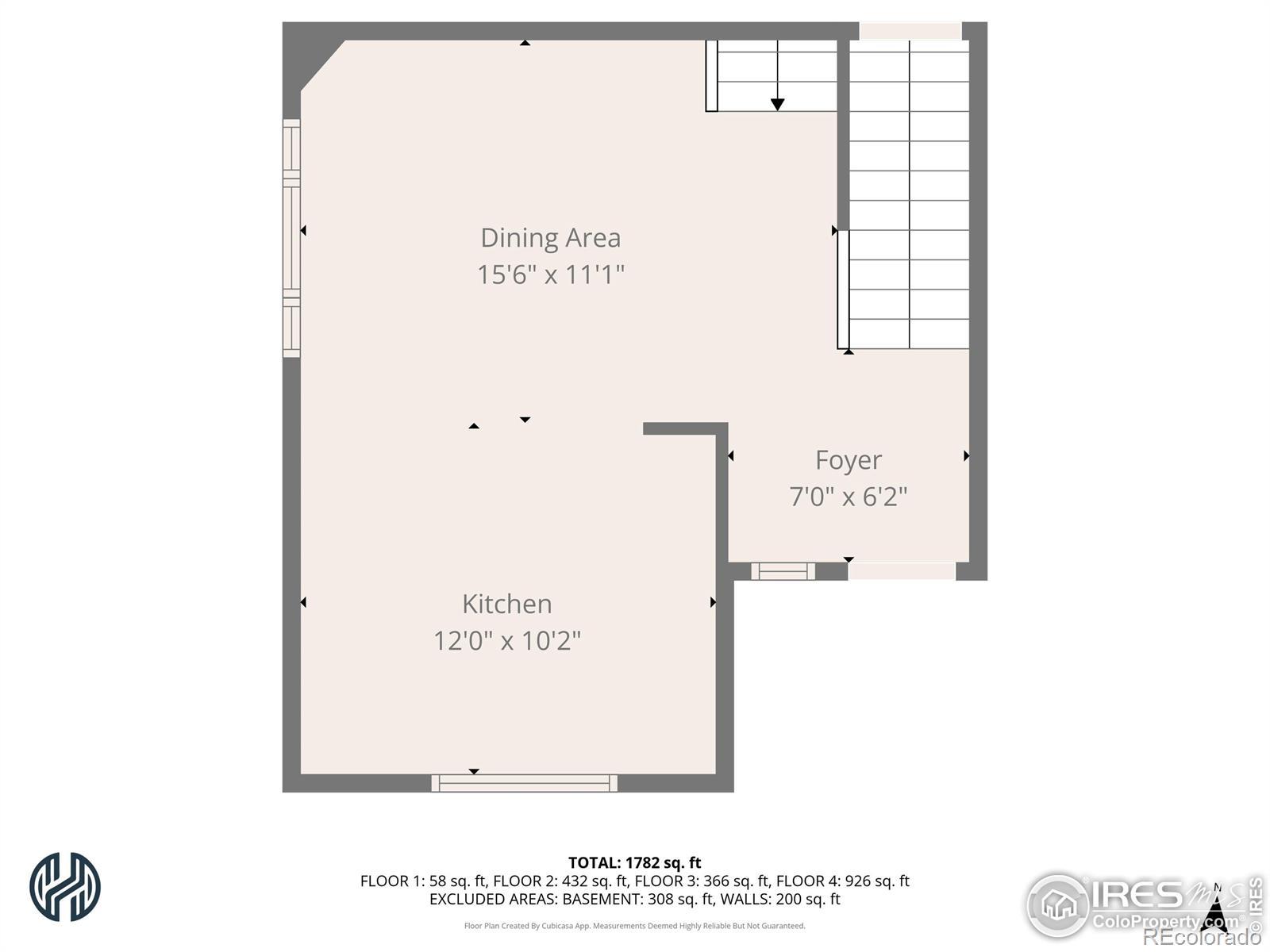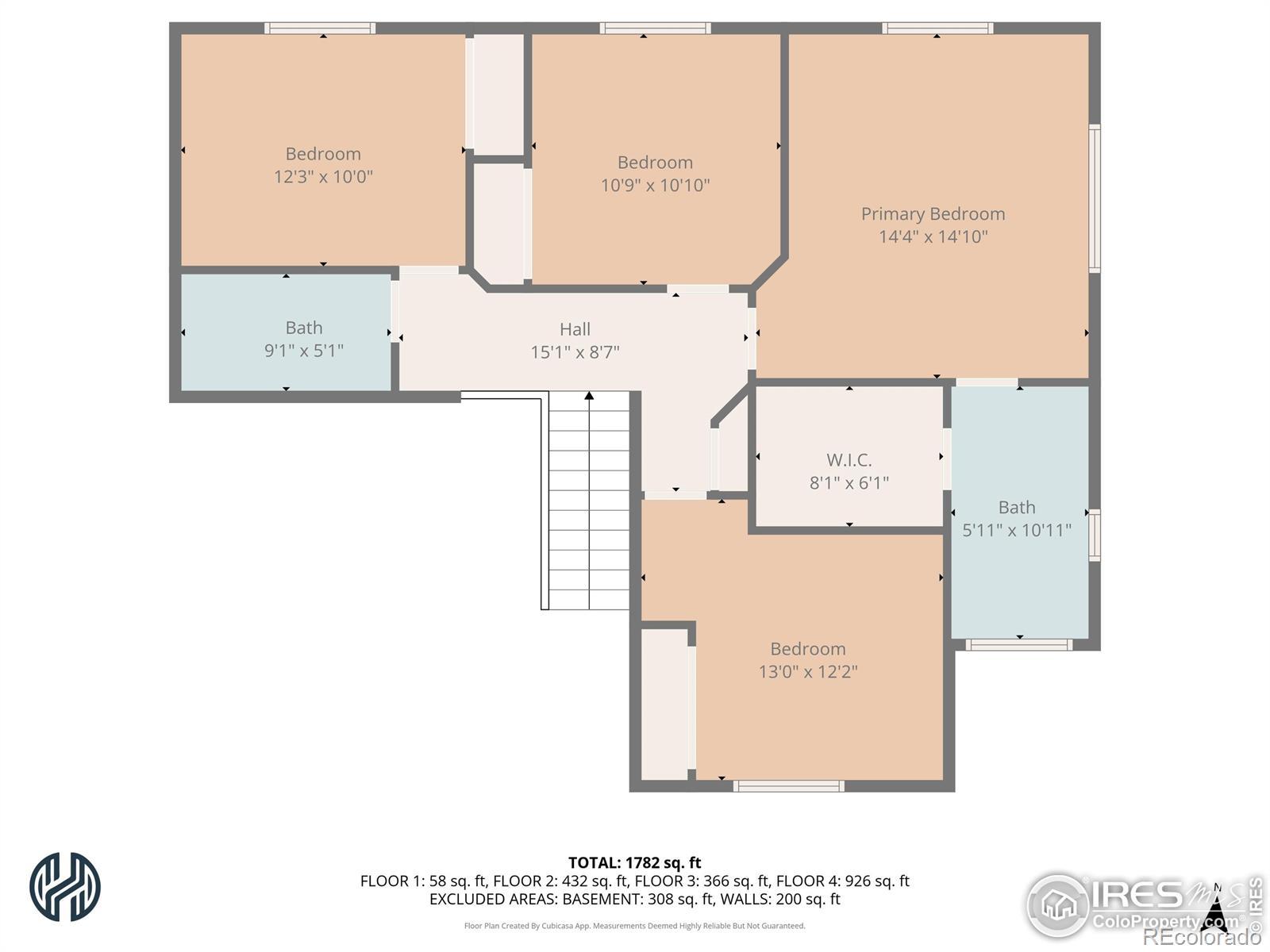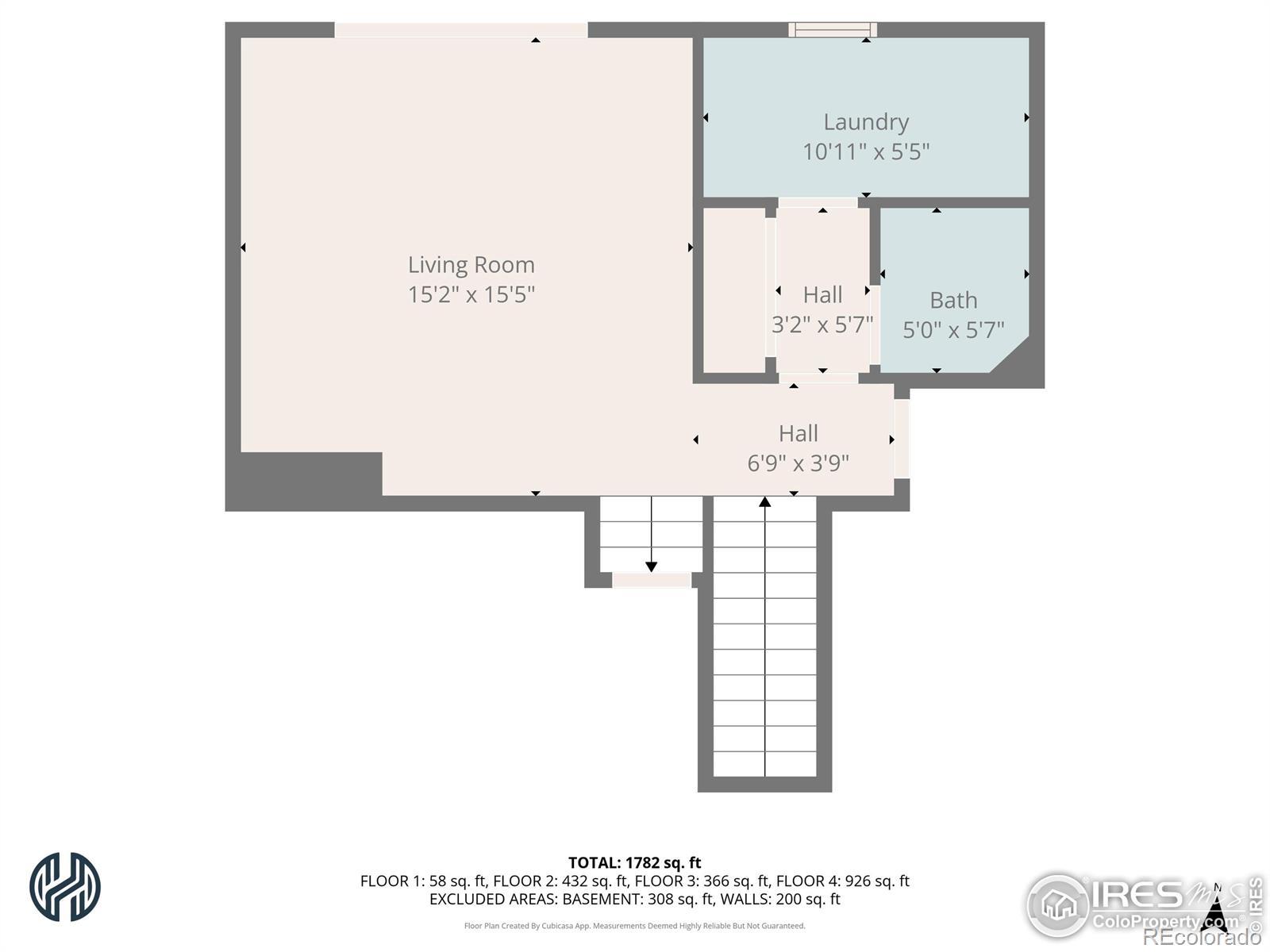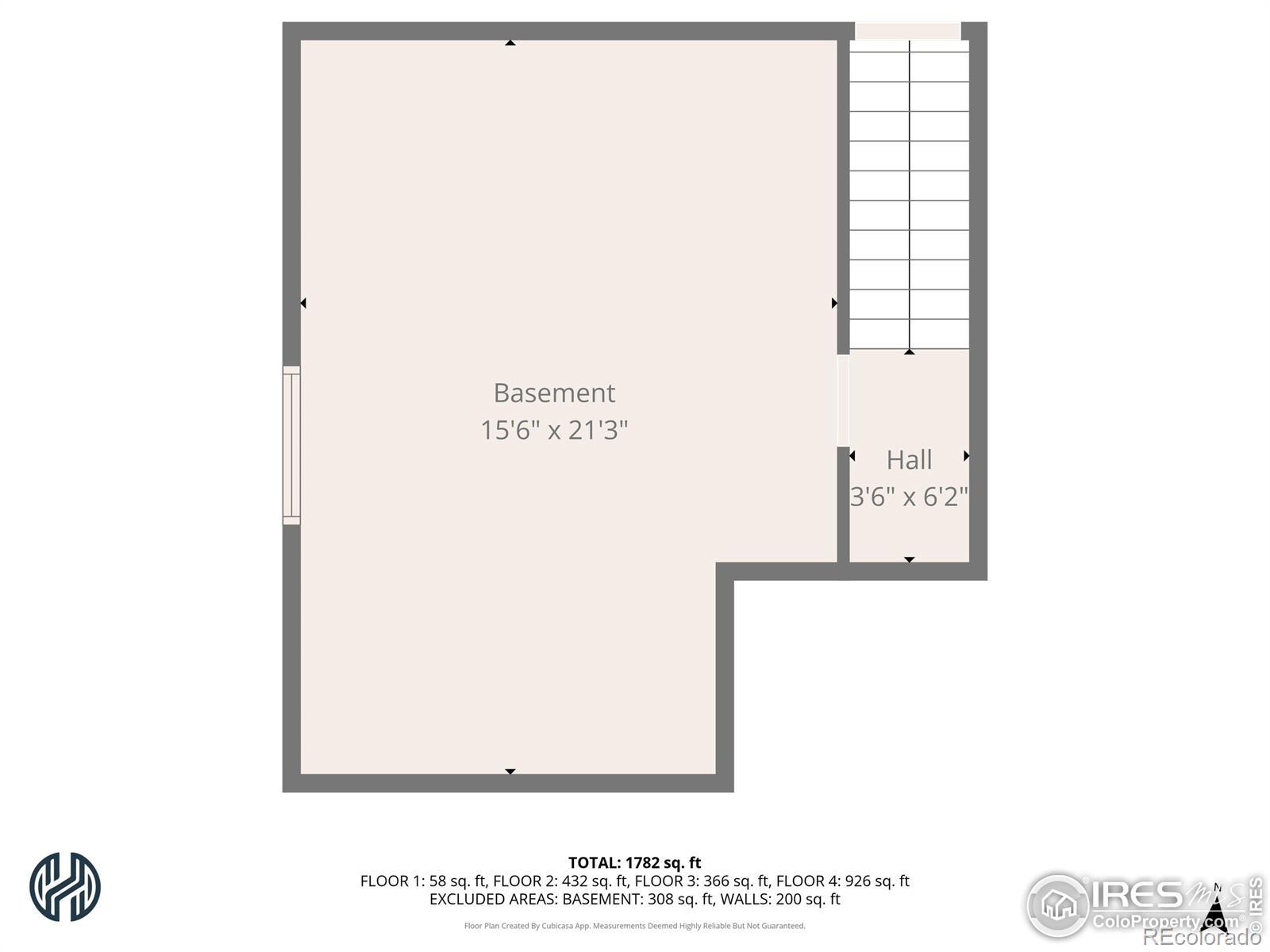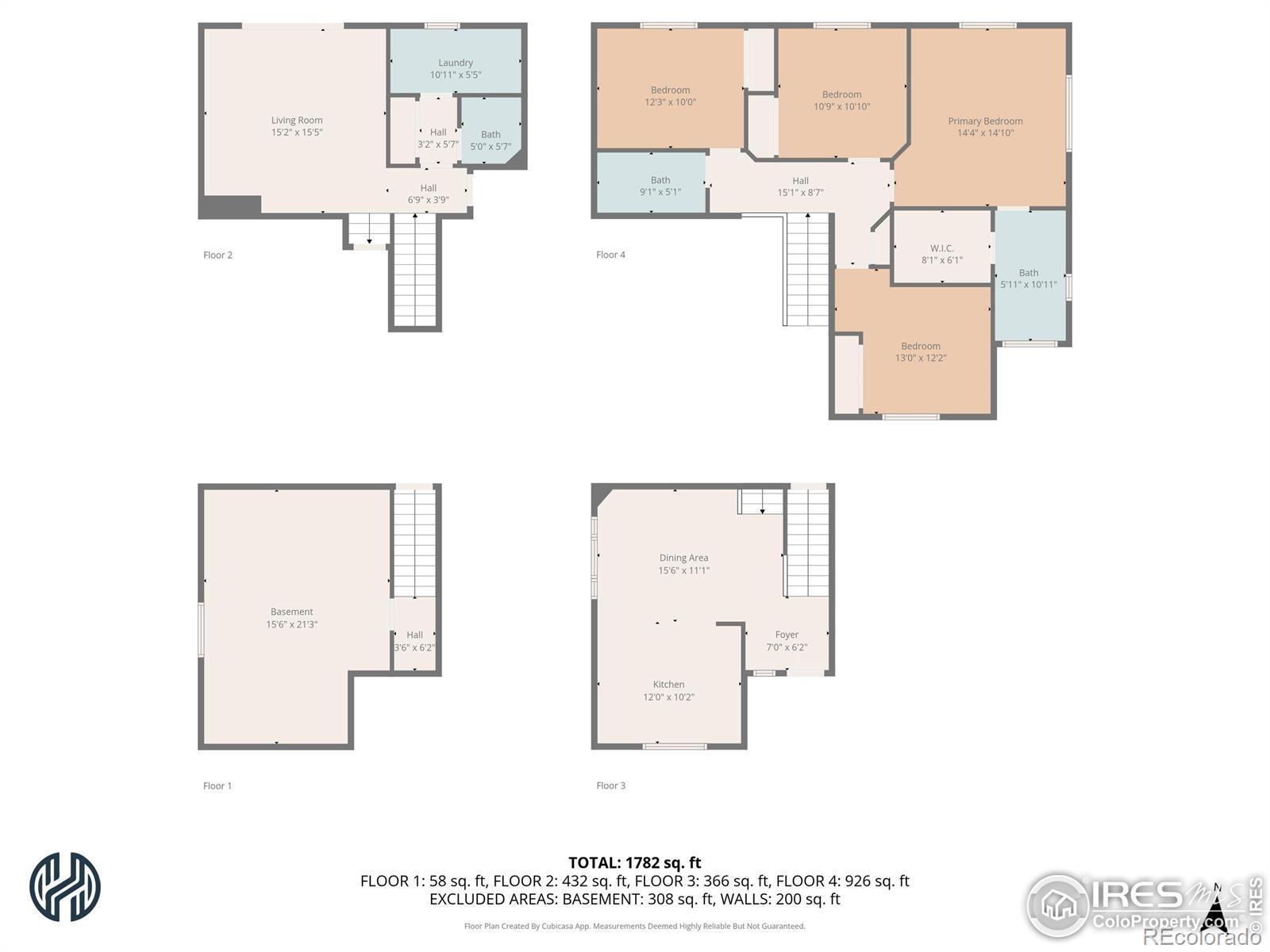Find us on...
Dashboard
- 4 Beds
- 3 Baths
- 1,790 Sqft
- .15 Acres
New Search X
723 Valleybrook Drive
Looking for that just right Windsor home that checks every box and makes you smile the minute you walk in? Welcome to 723 Valleybrook Drive! Your bright, happy place with 4 bedrooms, 3 baths, and all the sunshine you could ask for thanks to its south-facing charm.This corner-lot beauty has space to breathe, room to play, and a backyard so big you might just start a neighborhood kickball league. The open-concept main floor flows effortlessly from kitchen to living space which is perfect for cooking, chatting, and keeping an eye on the chaos (aka, the kids or the dog).Upstairs, you'll find four roomy bedrooms, including a relaxing primary suite that's giving spa-day energy. And that 2-car tandem garage? Bring your cars, your tools, your toys, there's space for it all.Located close to Windsor's best parks, schools, and coffee spots, this home is priced to move; because waiting around isn't its style (and probably not yours either).Come see it, fall in love, and unlock your Windsor dream before someone else does! ***HOME PURCHASE COMES WITH A ONE YEAR HOME WARRANTY***
Listing Office: eXp Realty LLC 
Essential Information
- MLS® #IR1046560
- Price$480,000
- Bedrooms4
- Bathrooms3.00
- Full Baths2
- Half Baths1
- Square Footage1,790
- Acres0.15
- Year Built2016
- TypeResidential
- Sub-TypeSingle Family Residence
- StyleContemporary
- StatusActive
Community Information
- Address723 Valleybrook Drive
- SubdivisionVillage East
- CityWindsor
- CountyWeld
- StateCO
- Zip Code80550
Amenities
- Parking Spaces3
- ParkingTandem
- # of Garages3
Utilities
Cable Available, Electricity Available, Internet Access (Wired), Natural Gas Available
Interior
- HeatingForced Air
- CoolingCeiling Fan(s), Central Air
- StoriesTri-Level
Interior Features
Eat-in Kitchen, Open Floorplan, Walk-In Closet(s)
Appliances
Dishwasher, Disposal, Microwave, Oven, Refrigerator, Self Cleaning Oven
Exterior
- WindowsWindow Coverings
- RoofComposition
Lot Description
Corner Lot, Sprinklers In Front
School Information
- DistrictOther
- ElementaryRange View
- MiddleSeverance
- HighWindsor
Additional Information
- Date ListedOctober 30th, 2025
- ZoningRES
Listing Details
 eXp Realty LLC
eXp Realty LLC
 Terms and Conditions: The content relating to real estate for sale in this Web site comes in part from the Internet Data eXchange ("IDX") program of METROLIST, INC., DBA RECOLORADO® Real estate listings held by brokers other than RE/MAX Professionals are marked with the IDX Logo. This information is being provided for the consumers personal, non-commercial use and may not be used for any other purpose. All information subject to change and should be independently verified.
Terms and Conditions: The content relating to real estate for sale in this Web site comes in part from the Internet Data eXchange ("IDX") program of METROLIST, INC., DBA RECOLORADO® Real estate listings held by brokers other than RE/MAX Professionals are marked with the IDX Logo. This information is being provided for the consumers personal, non-commercial use and may not be used for any other purpose. All information subject to change and should be independently verified.
Copyright 2025 METROLIST, INC., DBA RECOLORADO® -- All Rights Reserved 6455 S. Yosemite St., Suite 500 Greenwood Village, CO 80111 USA
Listing information last updated on November 6th, 2025 at 2:34am MST.

