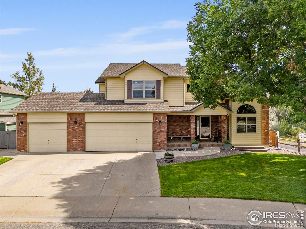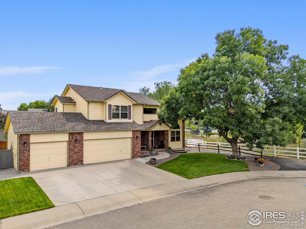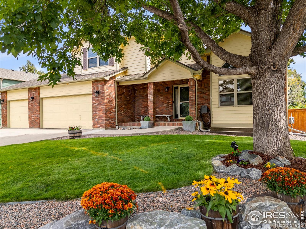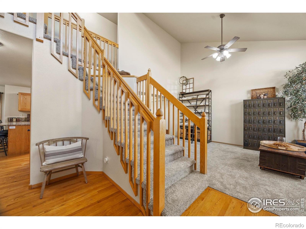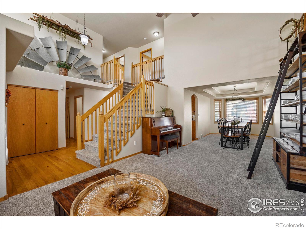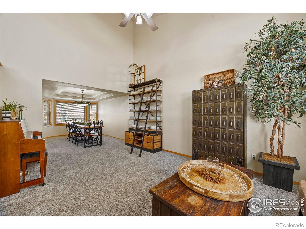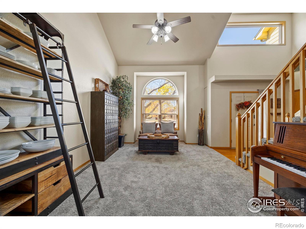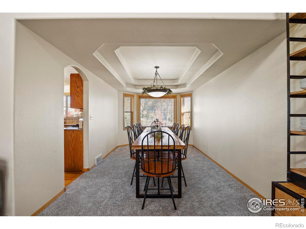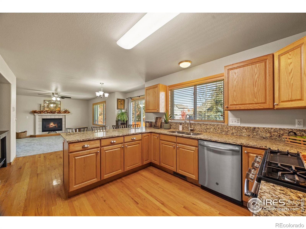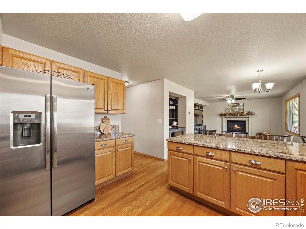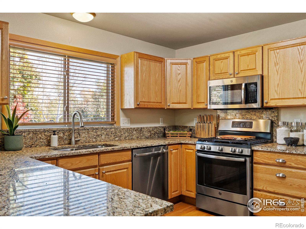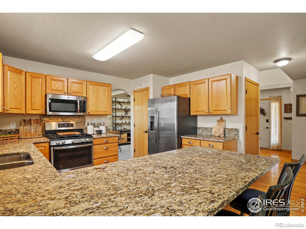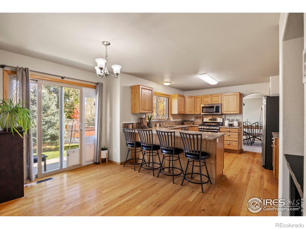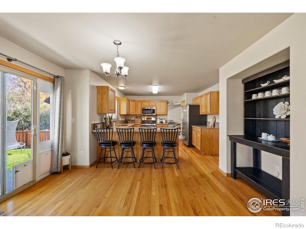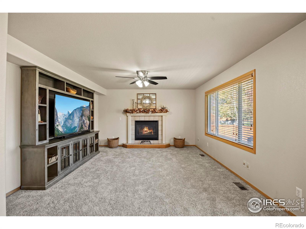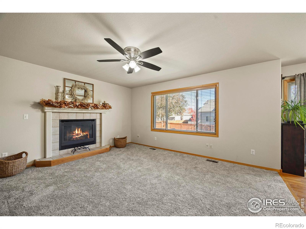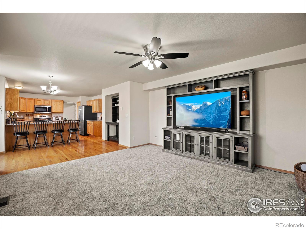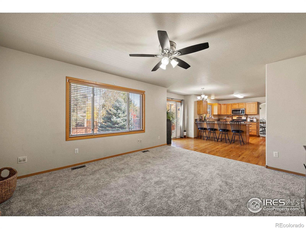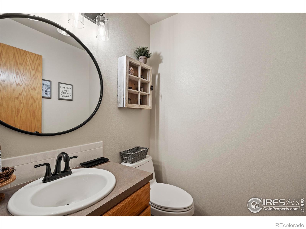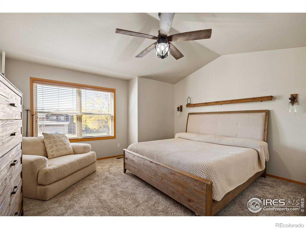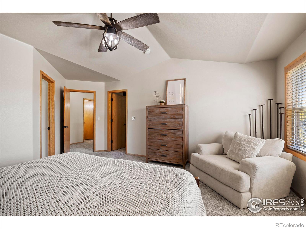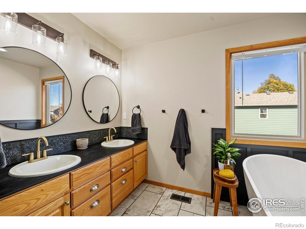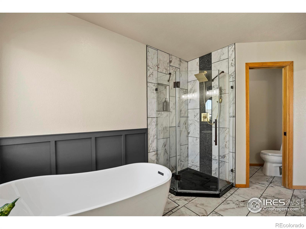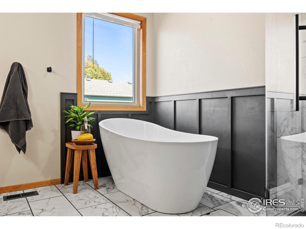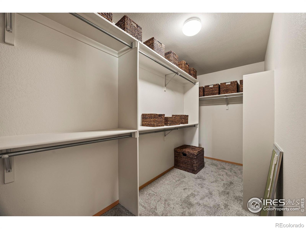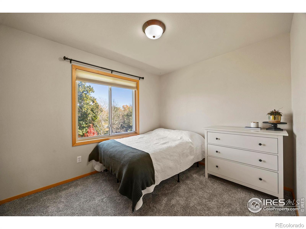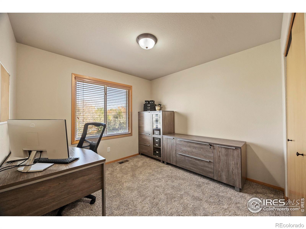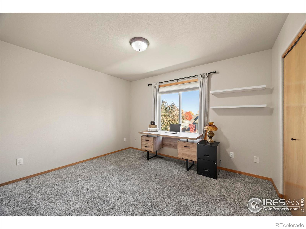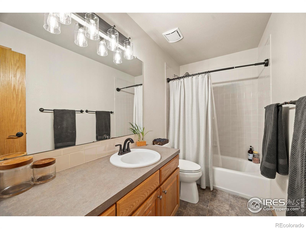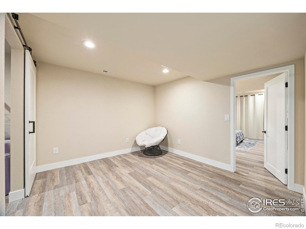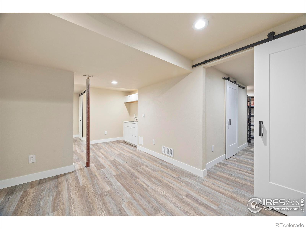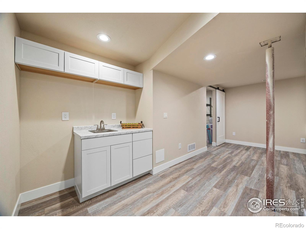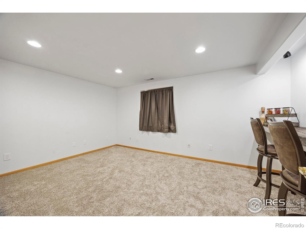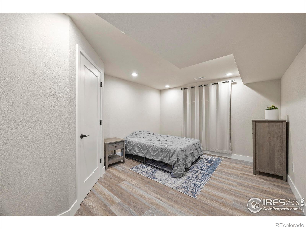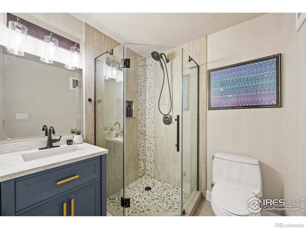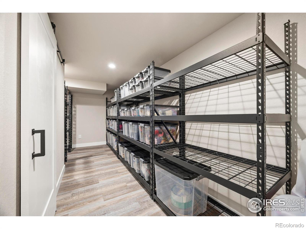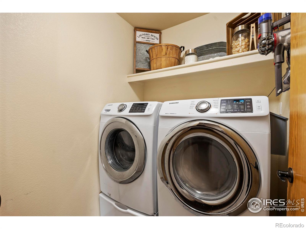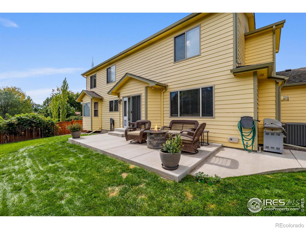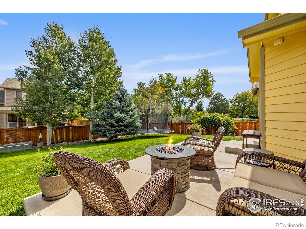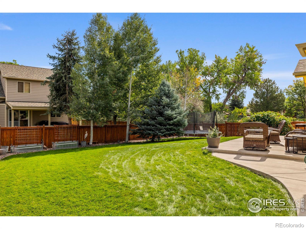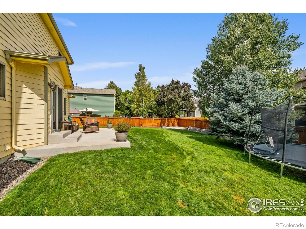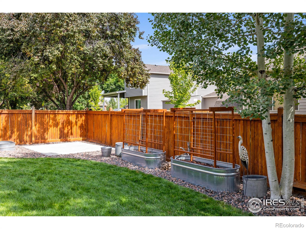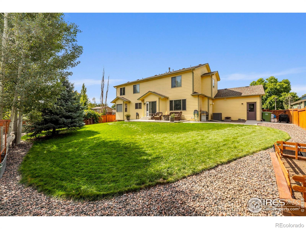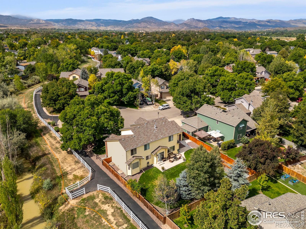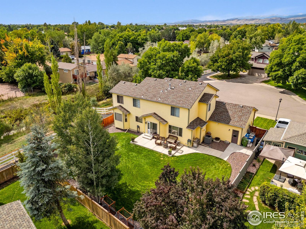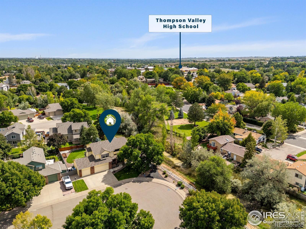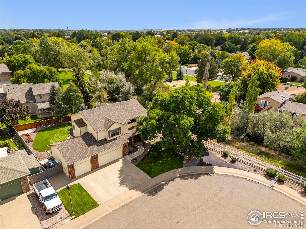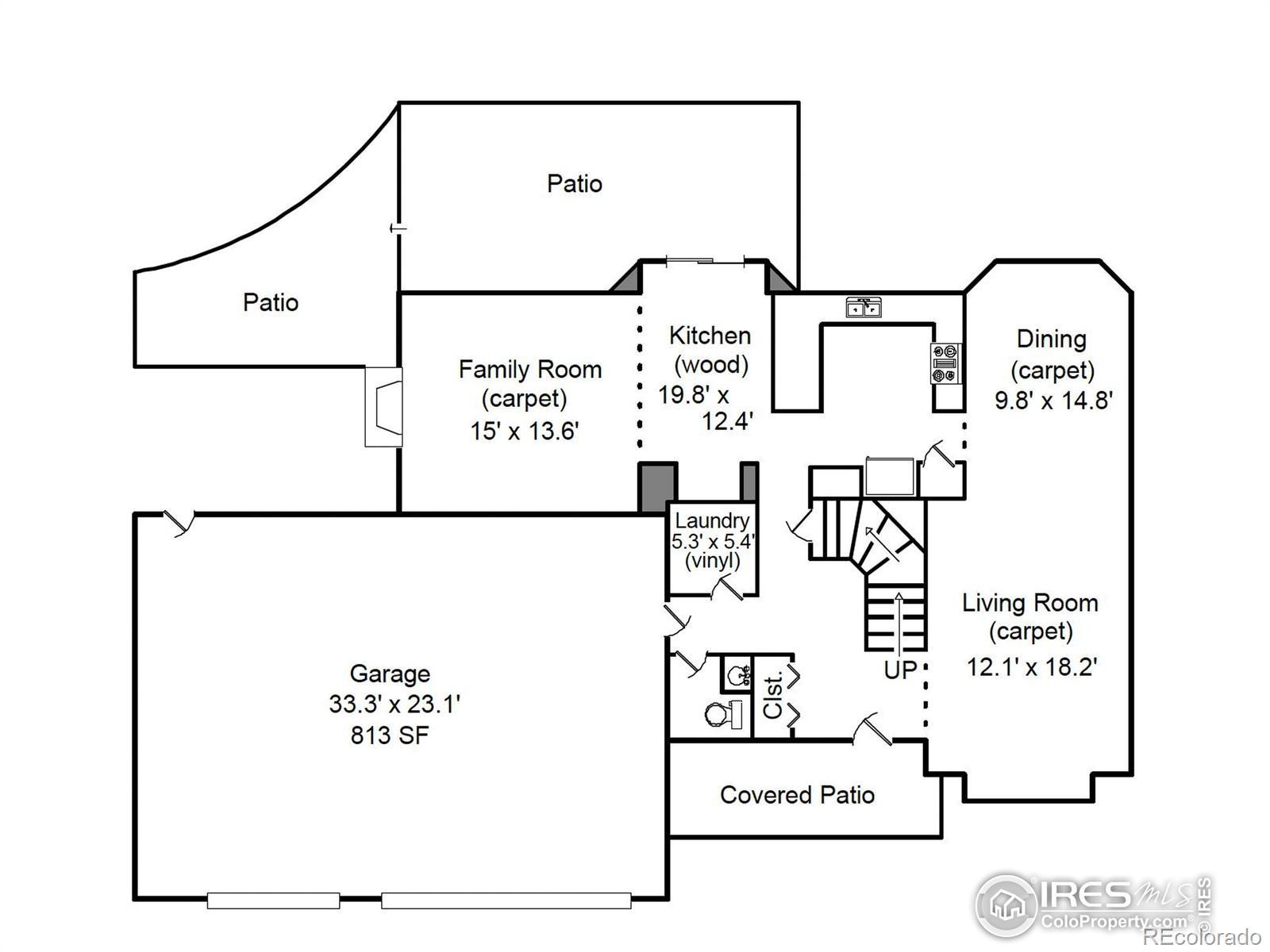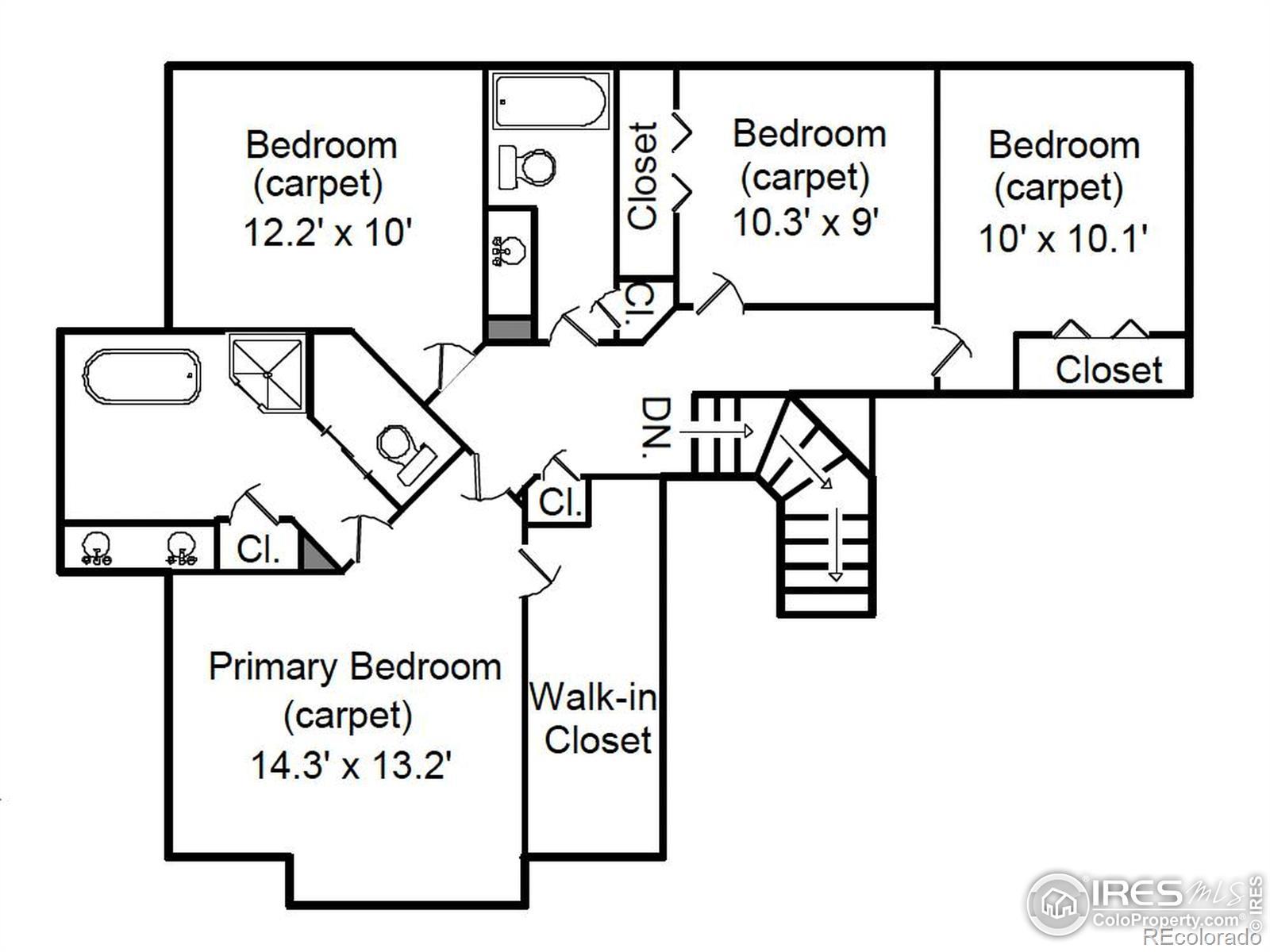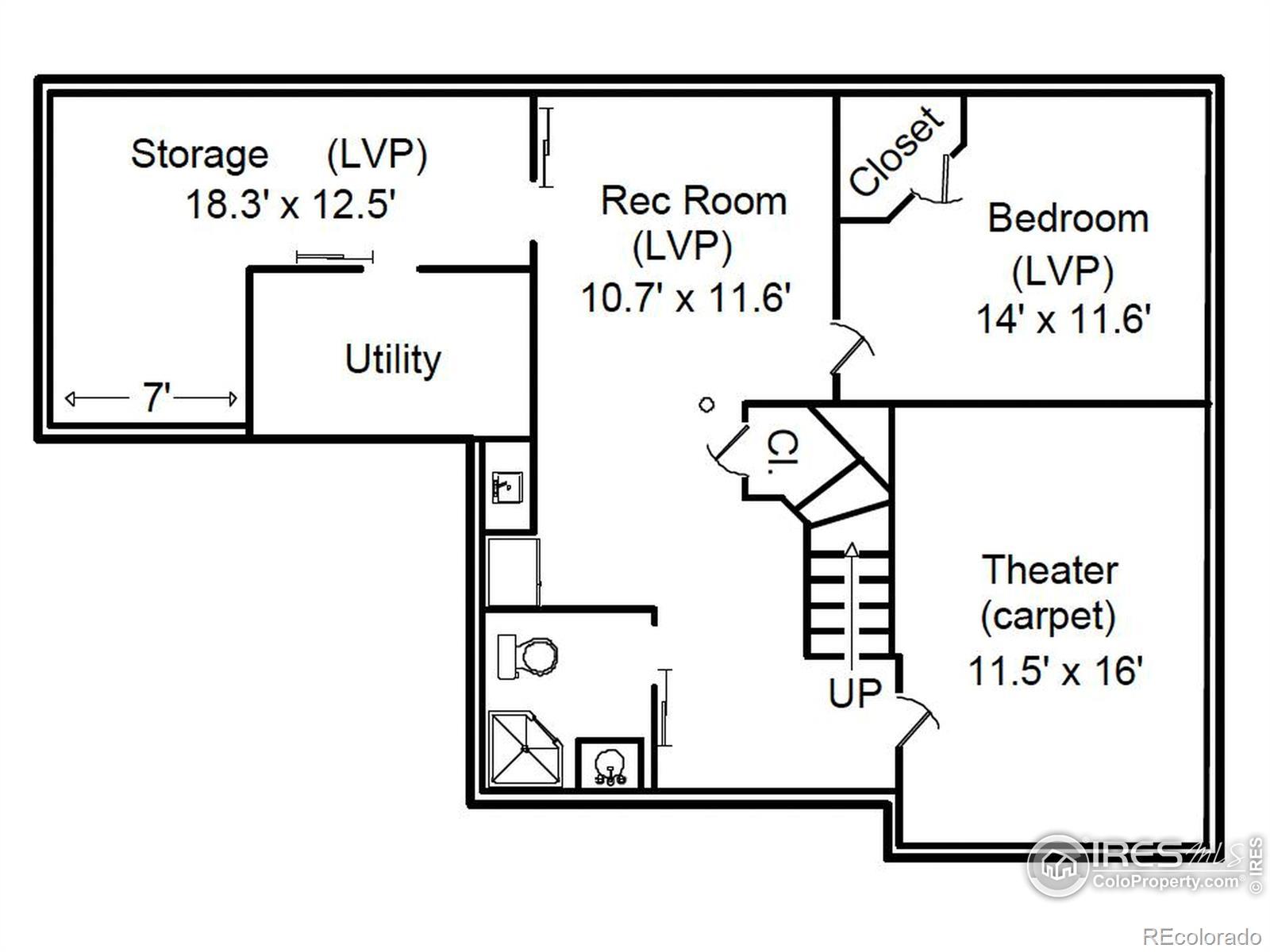Find us on...
Dashboard
- 5 Beds
- 4 Baths
- 3,270 Sqft
- .19 Acres
New Search X
486 Natasha Court
Tucked away at the end of a spacious cul-de-sac, this home offers park-like tranquility, surrounded by mature landscaping and within steps of a scenic walking path. Inside, the home features a spacious layout with inviting dining and living areas, and a gourmet kitchen with an open view to the living room and gas fireplace - perfect for gatherings or quiet nights in. The primary suite with vaulted ceilings, a walk-in closet, and a private spa-inspired bath with a deep soaking tub, walk-in shower and elegant finishes is a private retreat you'll love coming home to. The newly finished basement extends the living space for family members and guests with an additional bedroom, bonus room/office, private living room and kitchenette. Additional highlights include ample storage, and a generous 3-car garage with easy access to the backyard patio offering room to relax or entertain, and timeless appeal. Home is pre-inspected. Up to $6,000 preferred lender credit available.
Listing Office: Group Centerra 
Essential Information
- MLS® #IR1046596
- Price$650,000
- Bedrooms5
- Bathrooms4.00
- Full Baths2
- Half Baths1
- Square Footage3,270
- Acres0.19
- Year Built1999
- TypeResidential
- Sub-TypeSingle Family Residence
- StatusActive
Community Information
- Address486 Natasha Court
- SubdivisionWestwood
- CityLoveland
- CountyLarimer
- StateCO
- Zip Code80537
Amenities
- UtilitiesNatural Gas Available
- Parking Spaces3
- ParkingOversized
- # of Garages3
Interior
- Interior FeaturesWalk-In Closet(s)
- HeatingForced Air
- CoolingCentral Air
- FireplaceYes
- FireplacesGas
- StoriesTwo
Appliances
Dishwasher, Microwave, Oven, Refrigerator
Exterior
- WindowsWindow Coverings
- RoofComposition
Lot Description
Level, Open Space, Sprinklers In Front
School Information
- DistrictThompson R2-J
- ElementarySarah Milner
- MiddleWalt Clark
- HighThompson Valley
Additional Information
- Date ListedOctober 30th, 2025
- ZoningP-10
Listing Details
 Group Centerra
Group Centerra
 Terms and Conditions: The content relating to real estate for sale in this Web site comes in part from the Internet Data eXchange ("IDX") program of METROLIST, INC., DBA RECOLORADO® Real estate listings held by brokers other than RE/MAX Professionals are marked with the IDX Logo. This information is being provided for the consumers personal, non-commercial use and may not be used for any other purpose. All information subject to change and should be independently verified.
Terms and Conditions: The content relating to real estate for sale in this Web site comes in part from the Internet Data eXchange ("IDX") program of METROLIST, INC., DBA RECOLORADO® Real estate listings held by brokers other than RE/MAX Professionals are marked with the IDX Logo. This information is being provided for the consumers personal, non-commercial use and may not be used for any other purpose. All information subject to change and should be independently verified.
Copyright 2025 METROLIST, INC., DBA RECOLORADO® -- All Rights Reserved 6455 S. Yosemite St., Suite 500 Greenwood Village, CO 80111 USA
Listing information last updated on December 26th, 2025 at 8:33pm MST.

