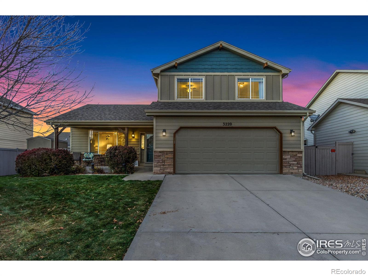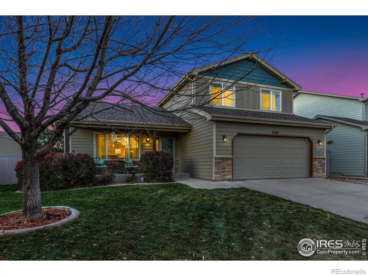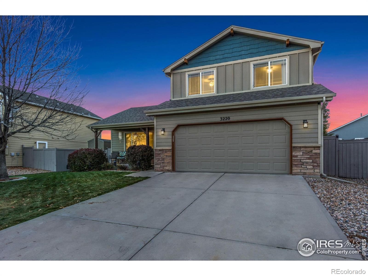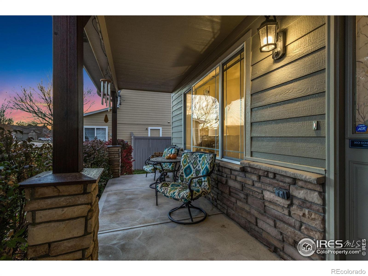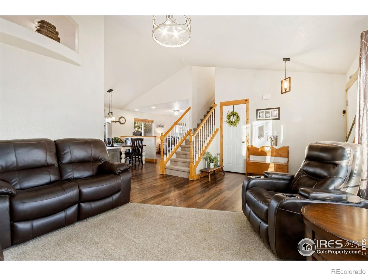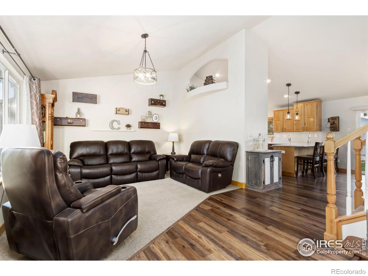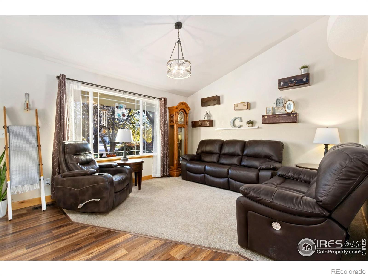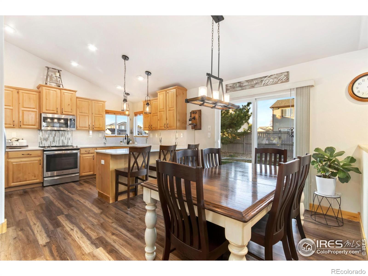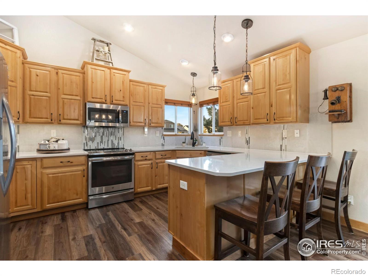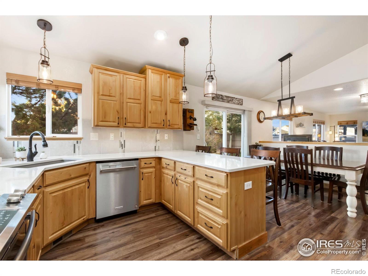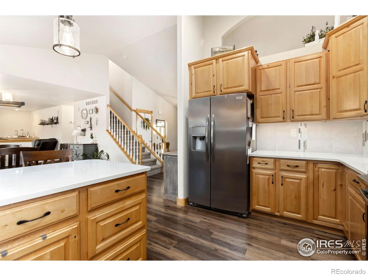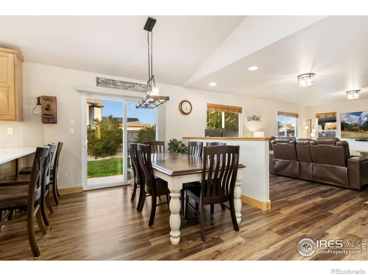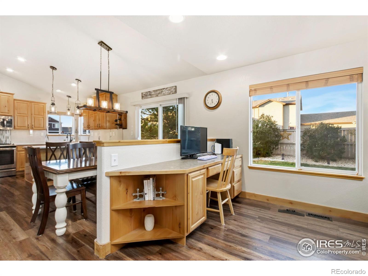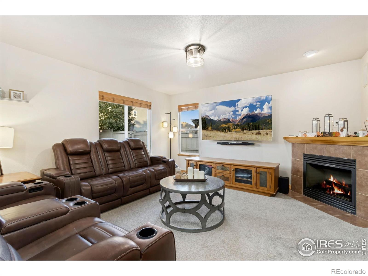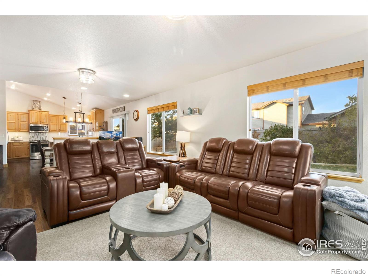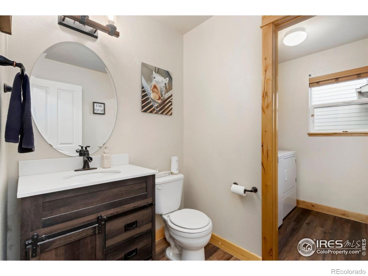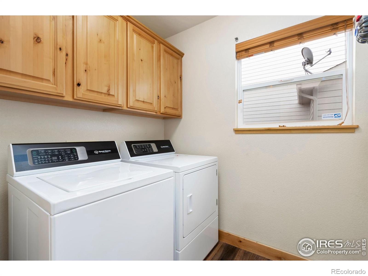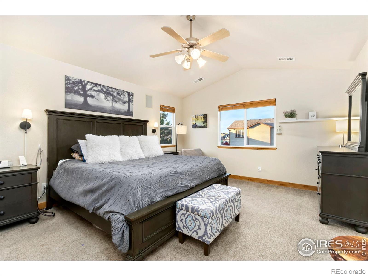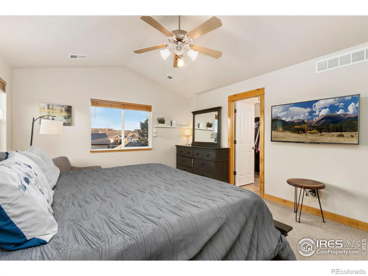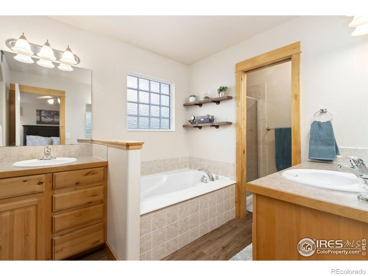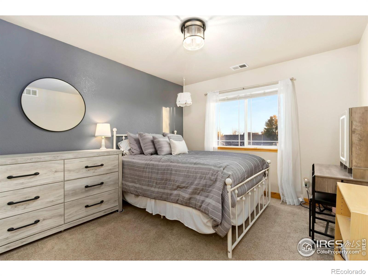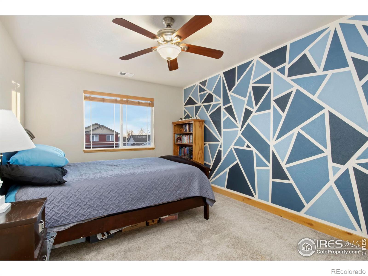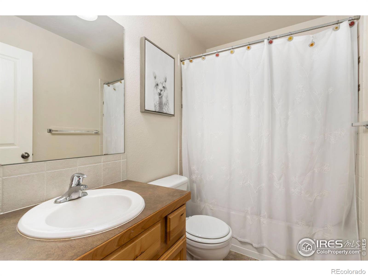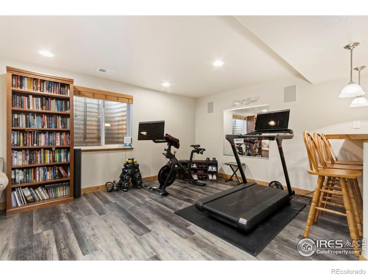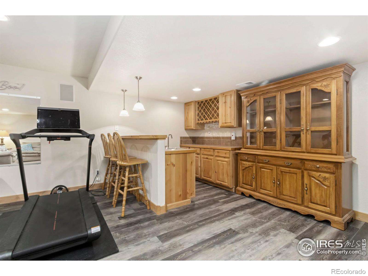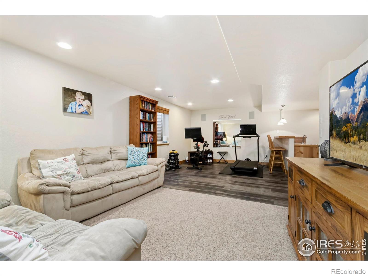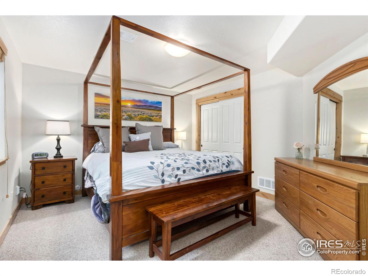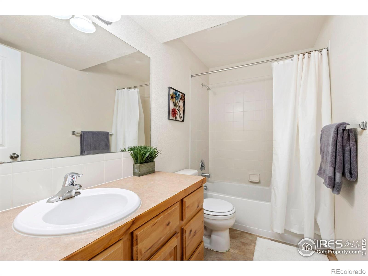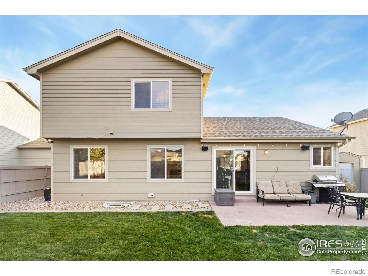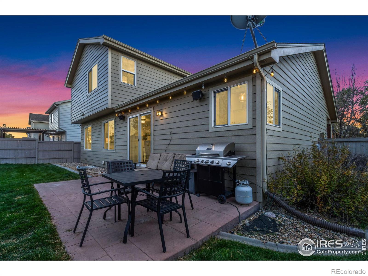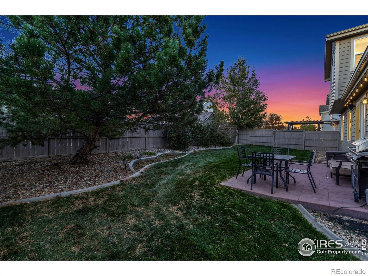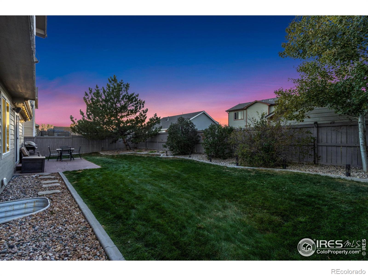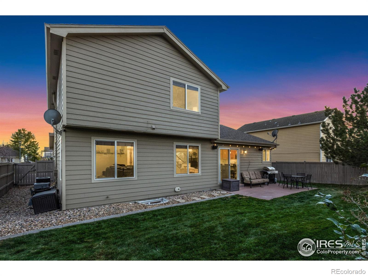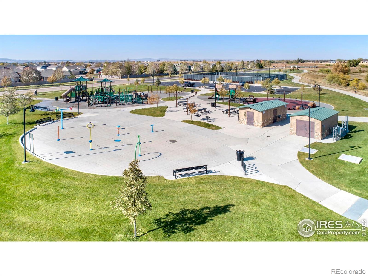Find us on...
Dashboard
- 4 Beds
- 4 Baths
- 2,801 Sqft
- .15 Acres
New Search X
3220 Firewater Lane
*1 year home warranty included if closed by the end of Feb!* Pride of ownership shines in this beautifully updated 2-story gem & former model home for local builder Sage Homes. From the moment you enter, soaring ceilings, custom lighting, and rich flooring set the tone for elegance and comfort. Inviting open-concept layout of the main level features 2 spacious living areas, gas fireplace, built-in desk & whole-house speakers. Stunning gourmet kitchen with knotty alder cabinetry, new stainless appliances, quartz counters & sink, & modern backsplash. Upstairs you will find 3 generous bedrooms & 2 bathrooms including the luxurious primary suite with dual sinks, soaker tub, & walk-in closet. Downstairs includes a fully finished basement containing a rec room with workout area, wet bar, 4th bedroom & full bathroom perfect for guests. Enjoy the low maintenance backyard complete with concrete curbing, privacy fencing, & storage shed. Recent updates include fresh exterior paint, new roof in 2018, new water heater in 2022, 2 A/C units, & radon mitigation system. Located next to award winning schools and a vibrant community park with sports fields, trails, playground with splash pad, this home has it all. Just 10 minutes to Fort Collins!
Listing Office: RE/MAX Alliance-Loveland 
Essential Information
- MLS® #IR1046609
- Price$499,000
- Bedrooms4
- Bathrooms4.00
- Full Baths3
- Half Baths1
- Square Footage2,801
- Acres0.15
- Year Built2005
- TypeResidential
- Sub-TypeSingle Family Residence
- StatusPending
Community Information
- Address3220 Firewater Lane
- SubdivisionBuffalo Creek
- CityWellington
- CountyLarimer
- StateCO
- Zip Code80549
Amenities
- AmenitiesPark, Playground
- Parking Spaces2
- # of Garages2
Utilities
Electricity Available, Natural Gas Available
Interior
- HeatingForced Air
- CoolingCentral Air
- FireplaceYes
- FireplacesFamily Room, Gas
- StoriesTwo
Interior Features
Eat-in Kitchen, Five Piece Bath, Open Floorplan, Radon Mitigation System, Vaulted Ceiling(s), Walk-In Closet(s), Wet Bar
Appliances
Dishwasher, Microwave, Oven, Refrigerator
Exterior
- Lot DescriptionSprinklers In Front
- WindowsWindow Coverings
- RoofComposition
School Information
- DistrictPoudre R-1
- ElementaryEyestone
- MiddleWellington
- HighOther
Additional Information
- Date ListedOctober 30th, 2025
- ZoningRes
Listing Details
 RE/MAX Alliance-Loveland
RE/MAX Alliance-Loveland
 Terms and Conditions: The content relating to real estate for sale in this Web site comes in part from the Internet Data eXchange ("IDX") program of METROLIST, INC., DBA RECOLORADO® Real estate listings held by brokers other than RE/MAX Professionals are marked with the IDX Logo. This information is being provided for the consumers personal, non-commercial use and may not be used for any other purpose. All information subject to change and should be independently verified.
Terms and Conditions: The content relating to real estate for sale in this Web site comes in part from the Internet Data eXchange ("IDX") program of METROLIST, INC., DBA RECOLORADO® Real estate listings held by brokers other than RE/MAX Professionals are marked with the IDX Logo. This information is being provided for the consumers personal, non-commercial use and may not be used for any other purpose. All information subject to change and should be independently verified.
Copyright 2026 METROLIST, INC., DBA RECOLORADO® -- All Rights Reserved 6455 S. Yosemite St., Suite 500 Greenwood Village, CO 80111 USA
Listing information last updated on February 5th, 2026 at 8:49pm MST.

