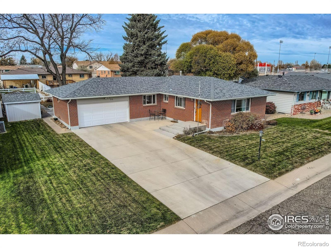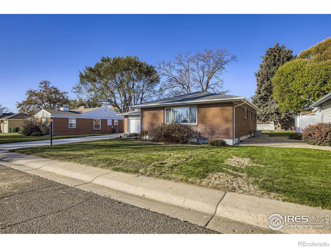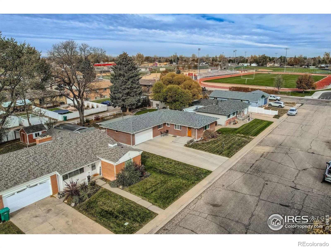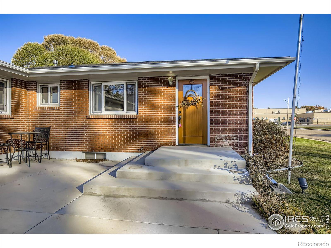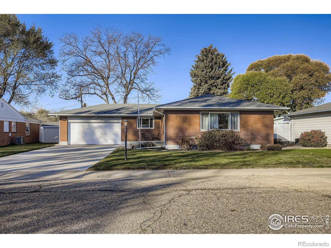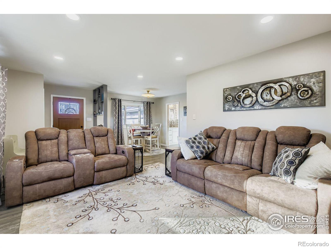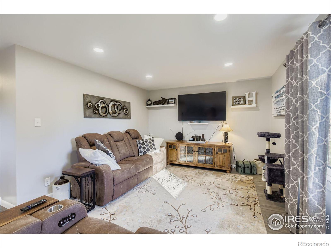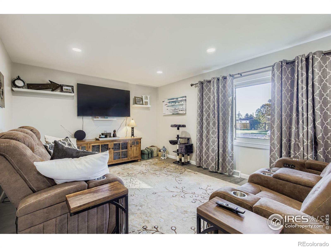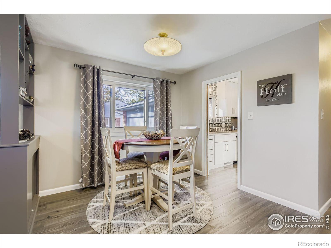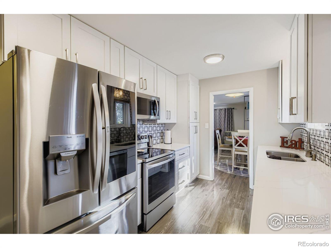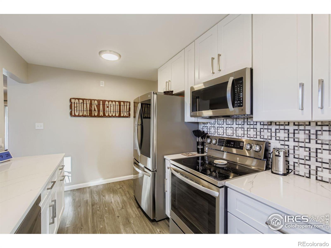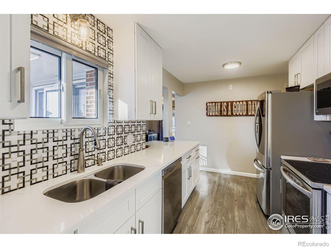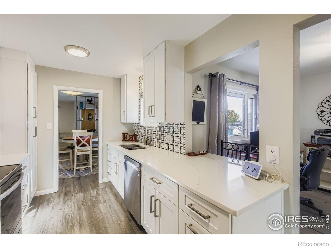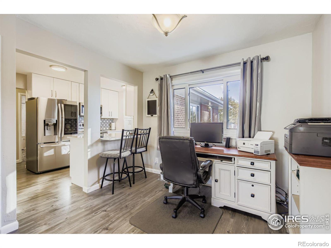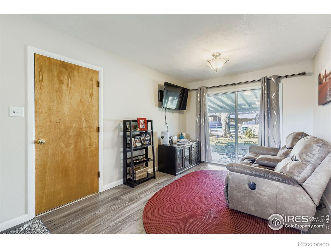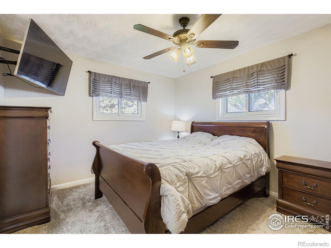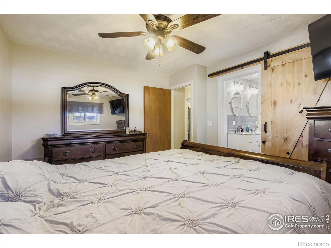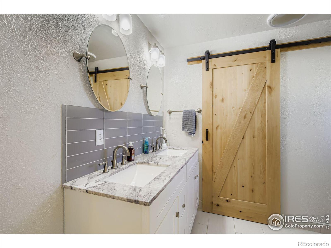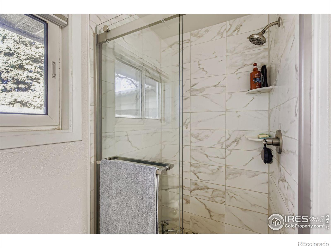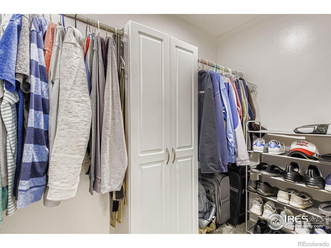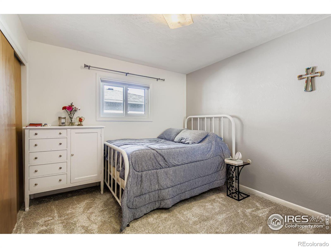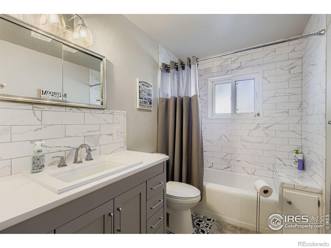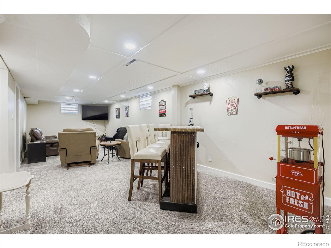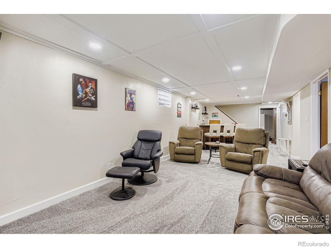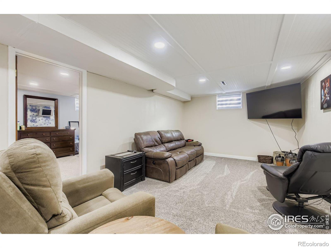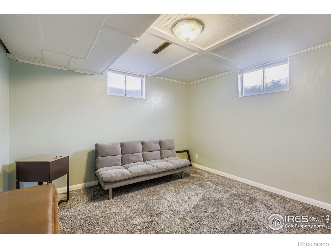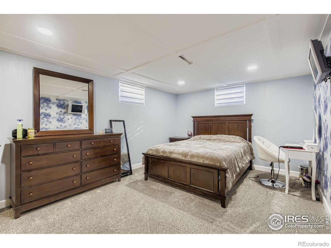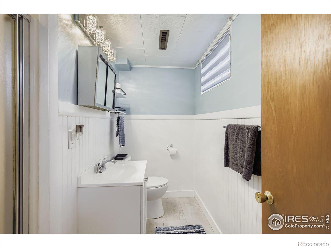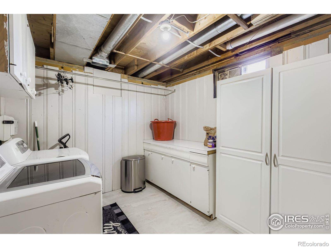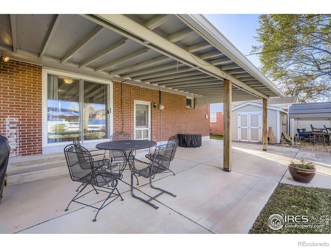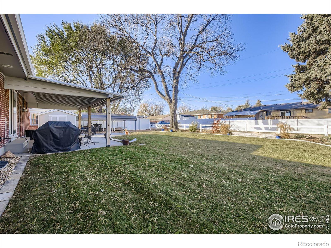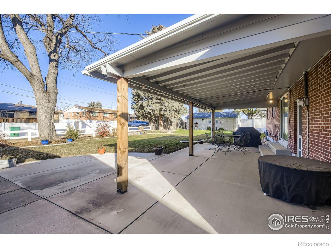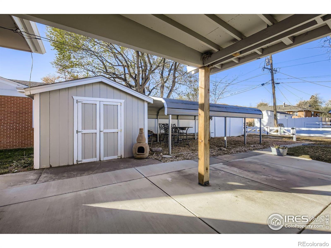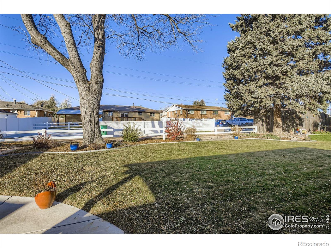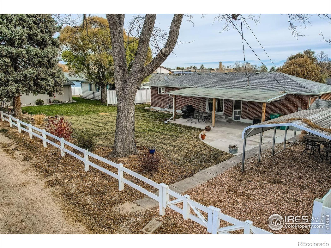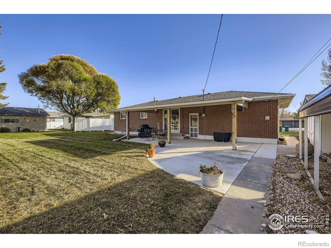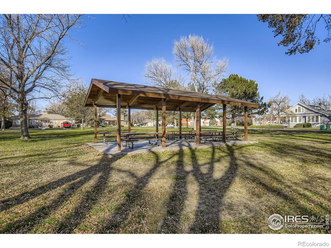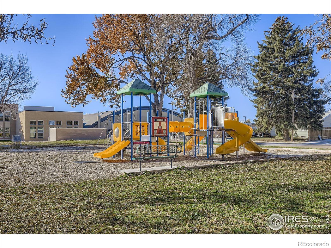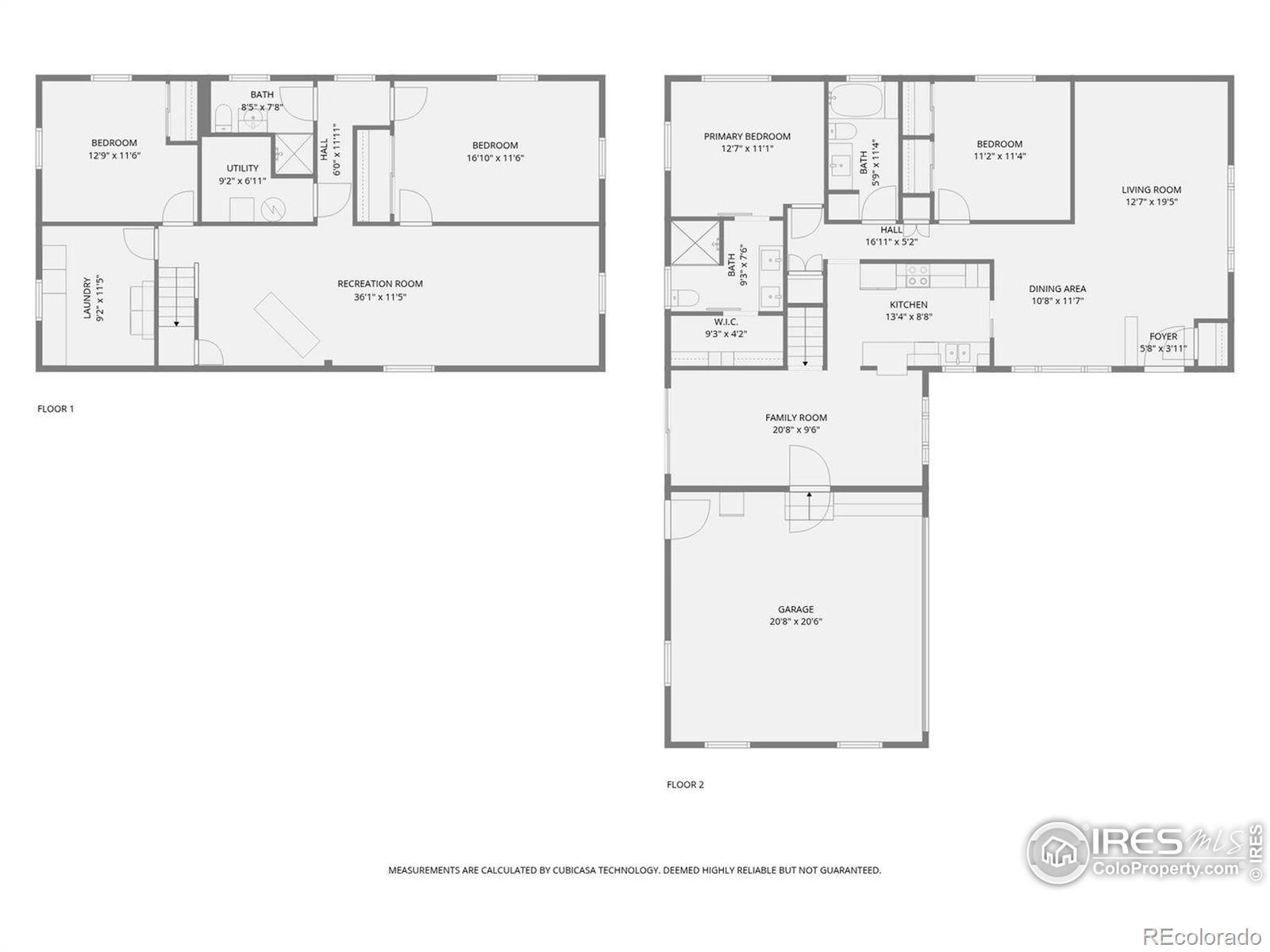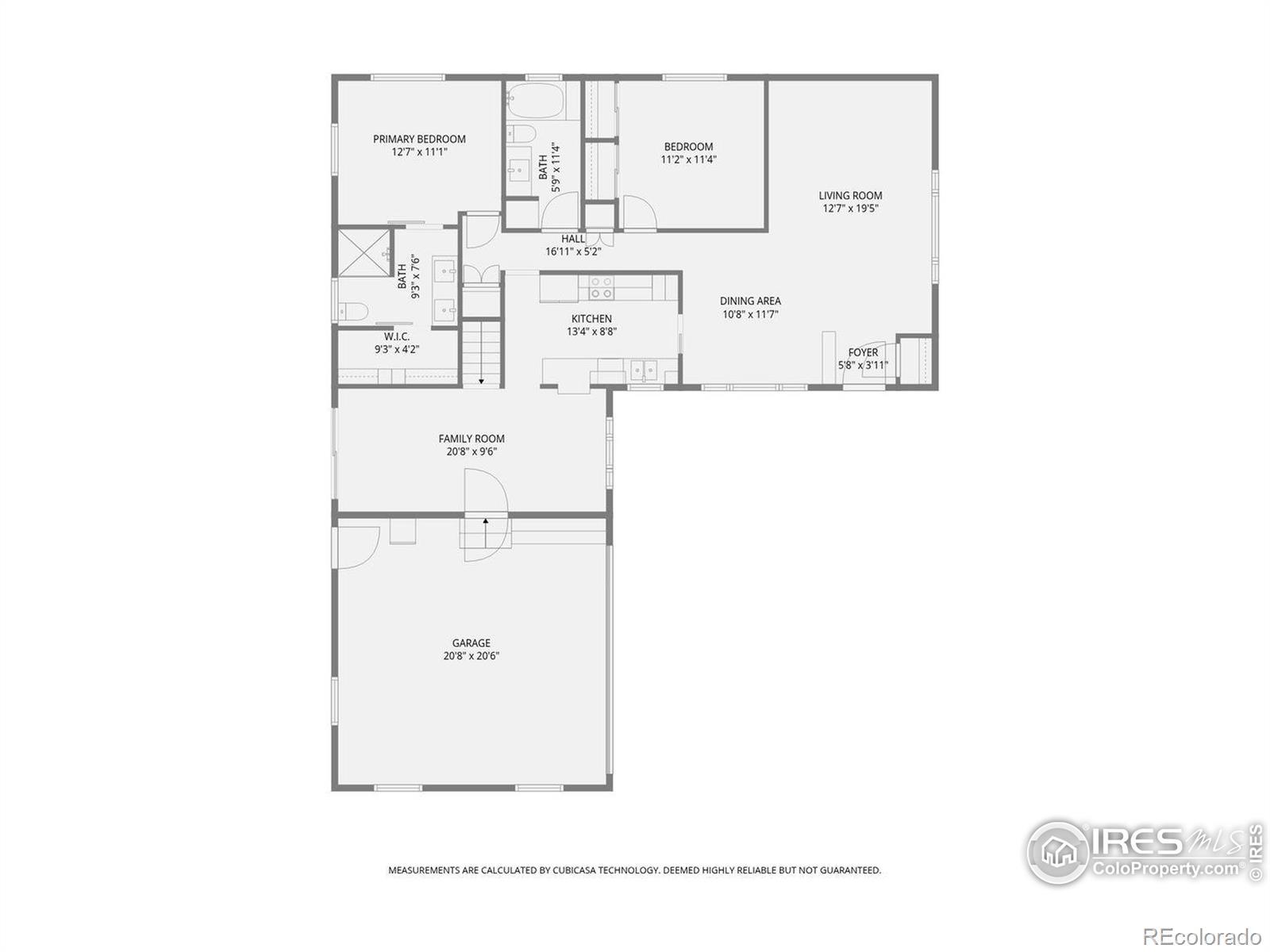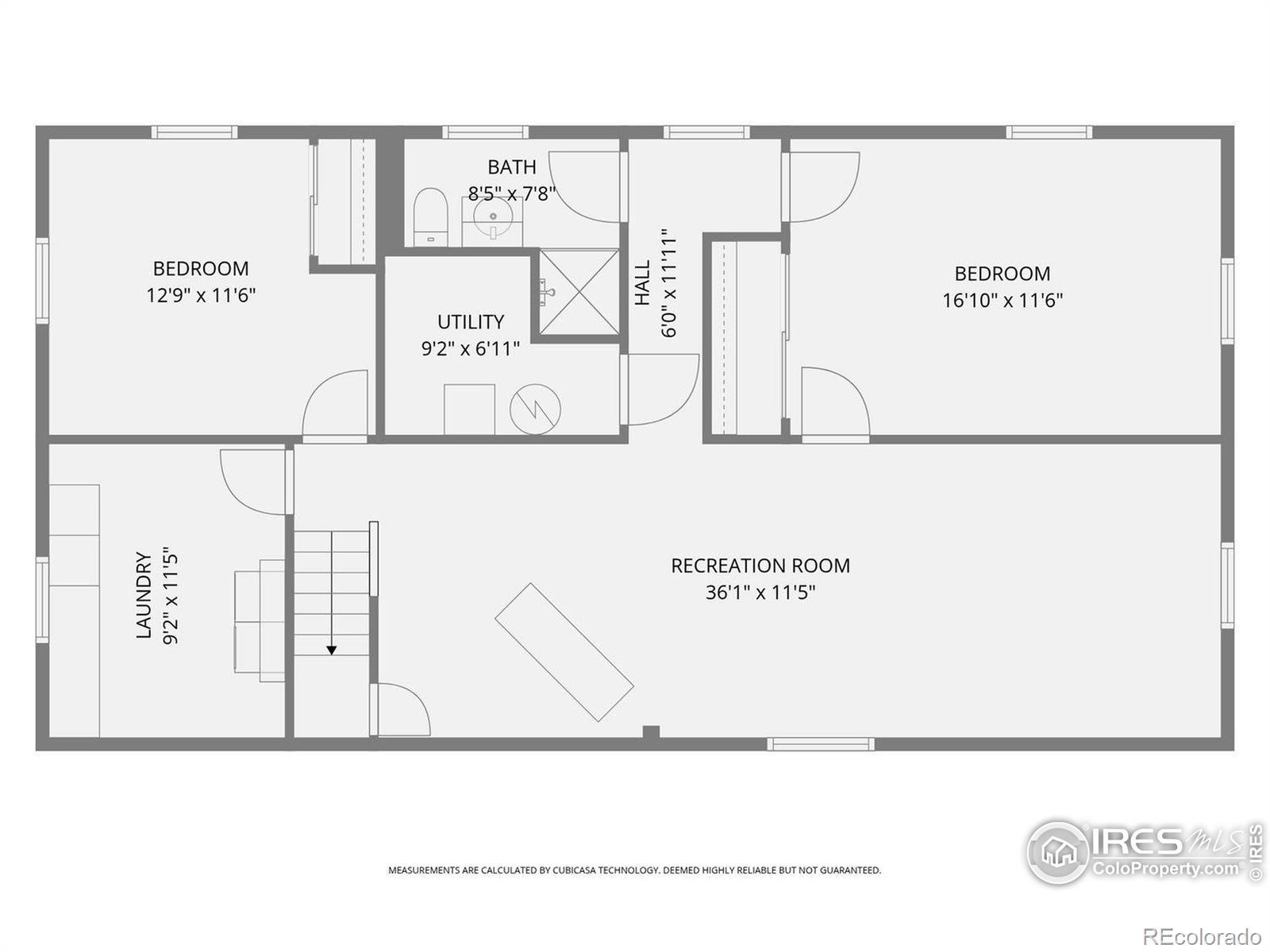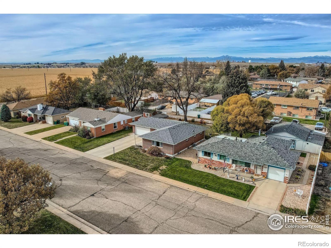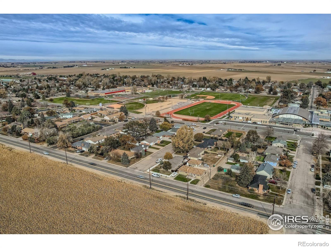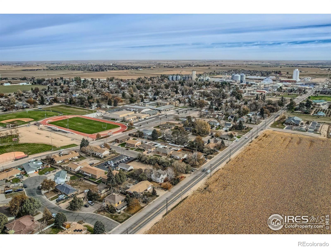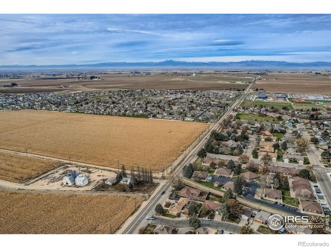Find us on...
Dashboard
- 4 Beds
- 3 Baths
- 2,542 Sqft
- .21 Acres
New Search X
30 Birch Avenue
PRIDE IN OWNERSHIP! This classic brick ranch home in the heart of Eaton is fully remodeled and move-in ready! Walkable to Eaton schools. NO HOA! NEW Driveway. NEW backyard patio concrete. NEWER roof and gutters. Upgraded electrical and added can lighting throughout both floors. New Quartz countertops, fresh cabinets, sink, backsplash, and stainless steel appliances with this breakfast serve style window kitchen! Barstool seating option at breakfast serve kitchen island. LARGE pantry space. Turn the upper office space into a LARGER dining room. 2 Dining room option! Second living room or sunroom possibility off the back of the home. OVERSIZED 2 car garage with tall ceilings for storage room! NEW WOOD front door and barn doors. Newer upstairs windows! Enjoy a new main-floor primary suite with tile shower and walk-in closet. COVERED Patio (with gas line for grill), plus an extra carport and alley access. Wainscot ceiling basement. Tile laundry with folding area. Shed included. Modern comfort meets timeless charm-don't miss it!
Listing Office: Realty One Group Fourpoints CO 
Essential Information
- MLS® #IR1046656
- Price$469,000
- Bedrooms4
- Bathrooms3.00
- Full Baths3
- Square Footage2,542
- Acres0.21
- Year Built1960
- TypeResidential
- Sub-TypeSingle Family Residence
- StatusActive
Community Information
- Address30 Birch Avenue
- SubdivisionMountain View Add 3rd
- CityEaton
- CountyWeld
- StateCO
- Zip Code80615
Amenities
- Parking Spaces2
- ParkingOversized
- # of Garages2
- ViewCity
Utilities
Cable Available, Electricity Available, Internet Access (Wired), Natural Gas Available
Interior
- HeatingForced Air
- CoolingCeiling Fan(s), Central Air
- StoriesOne
Interior Features
Eat-in Kitchen, Five Piece Bath, Kitchen Island, Open Floorplan, Walk-In Closet(s)
Appliances
Dishwasher, Disposal, Humidifier, Microwave, Oven, Refrigerator
Exterior
- Lot DescriptionLevel, Sprinklers In Front
- RoofComposition
Windows
Bay Window(s), Window Coverings
School Information
- DistrictEaton RE-2
- ElementaryEaton
- MiddleOther
- HighEaton
Additional Information
- Date ListedOctober 31st, 2025
- ZoningRES/INCOME
Listing Details
 Realty One Group Fourpoints CO
Realty One Group Fourpoints CO
 Terms and Conditions: The content relating to real estate for sale in this Web site comes in part from the Internet Data eXchange ("IDX") program of METROLIST, INC., DBA RECOLORADO® Real estate listings held by brokers other than RE/MAX Professionals are marked with the IDX Logo. This information is being provided for the consumers personal, non-commercial use and may not be used for any other purpose. All information subject to change and should be independently verified.
Terms and Conditions: The content relating to real estate for sale in this Web site comes in part from the Internet Data eXchange ("IDX") program of METROLIST, INC., DBA RECOLORADO® Real estate listings held by brokers other than RE/MAX Professionals are marked with the IDX Logo. This information is being provided for the consumers personal, non-commercial use and may not be used for any other purpose. All information subject to change and should be independently verified.
Copyright 2026 METROLIST, INC., DBA RECOLORADO® -- All Rights Reserved 6455 S. Yosemite St., Suite 500 Greenwood Village, CO 80111 USA
Listing information last updated on January 1st, 2026 at 11:04am MST.

