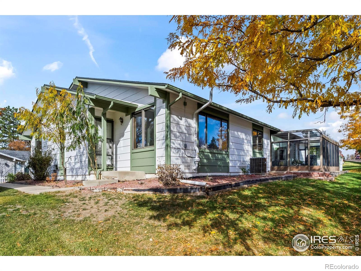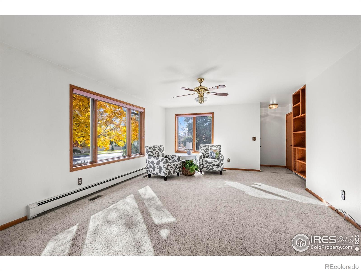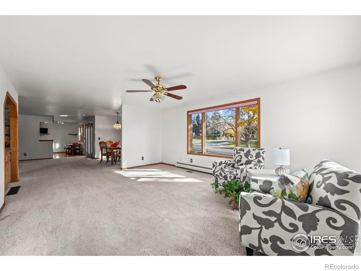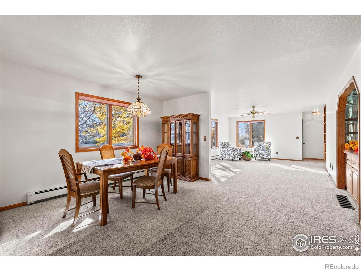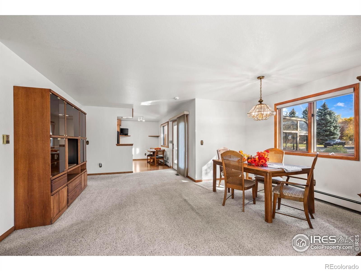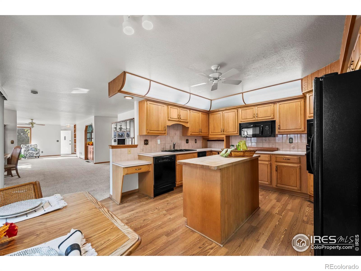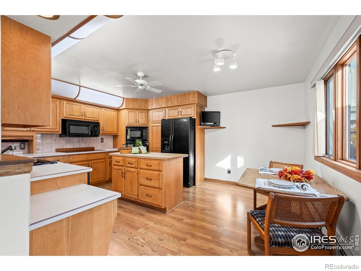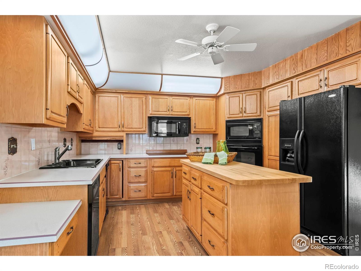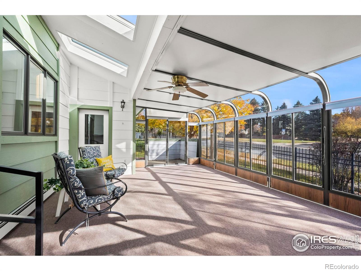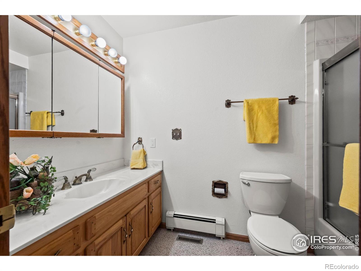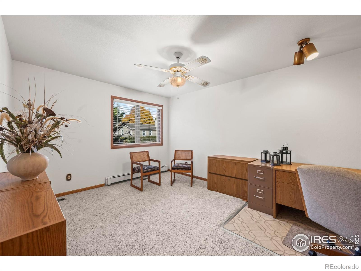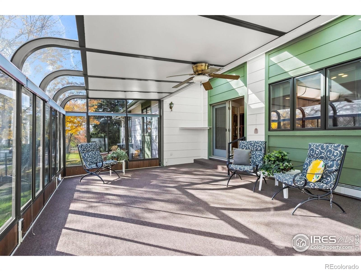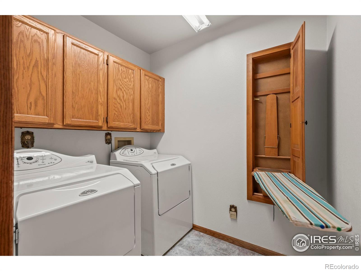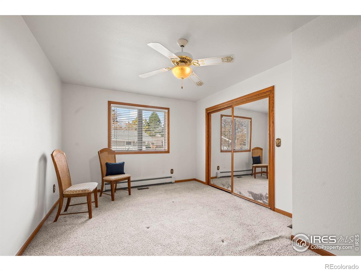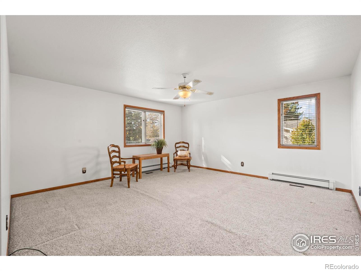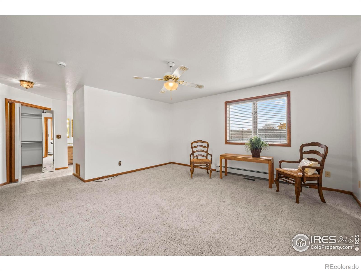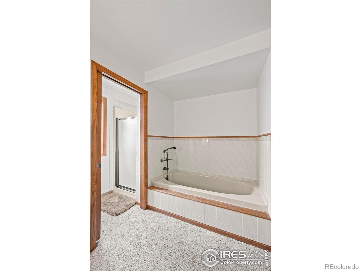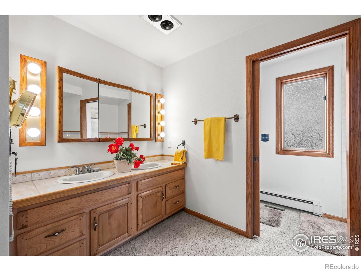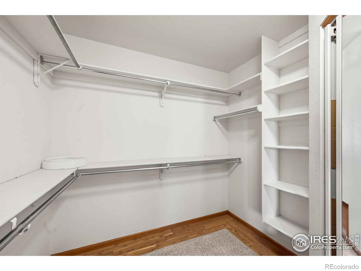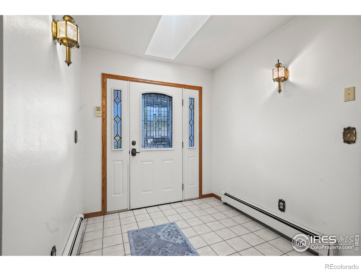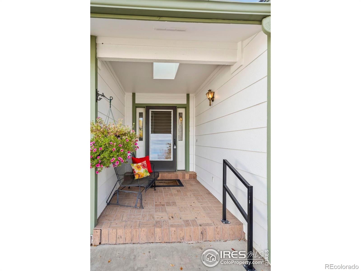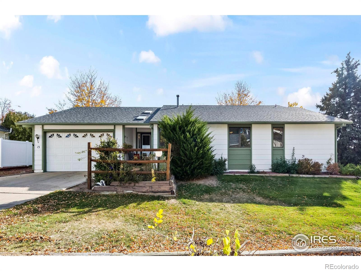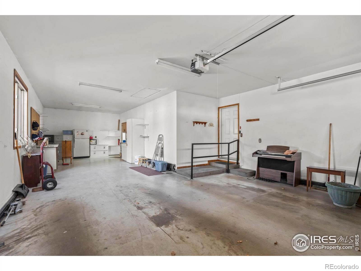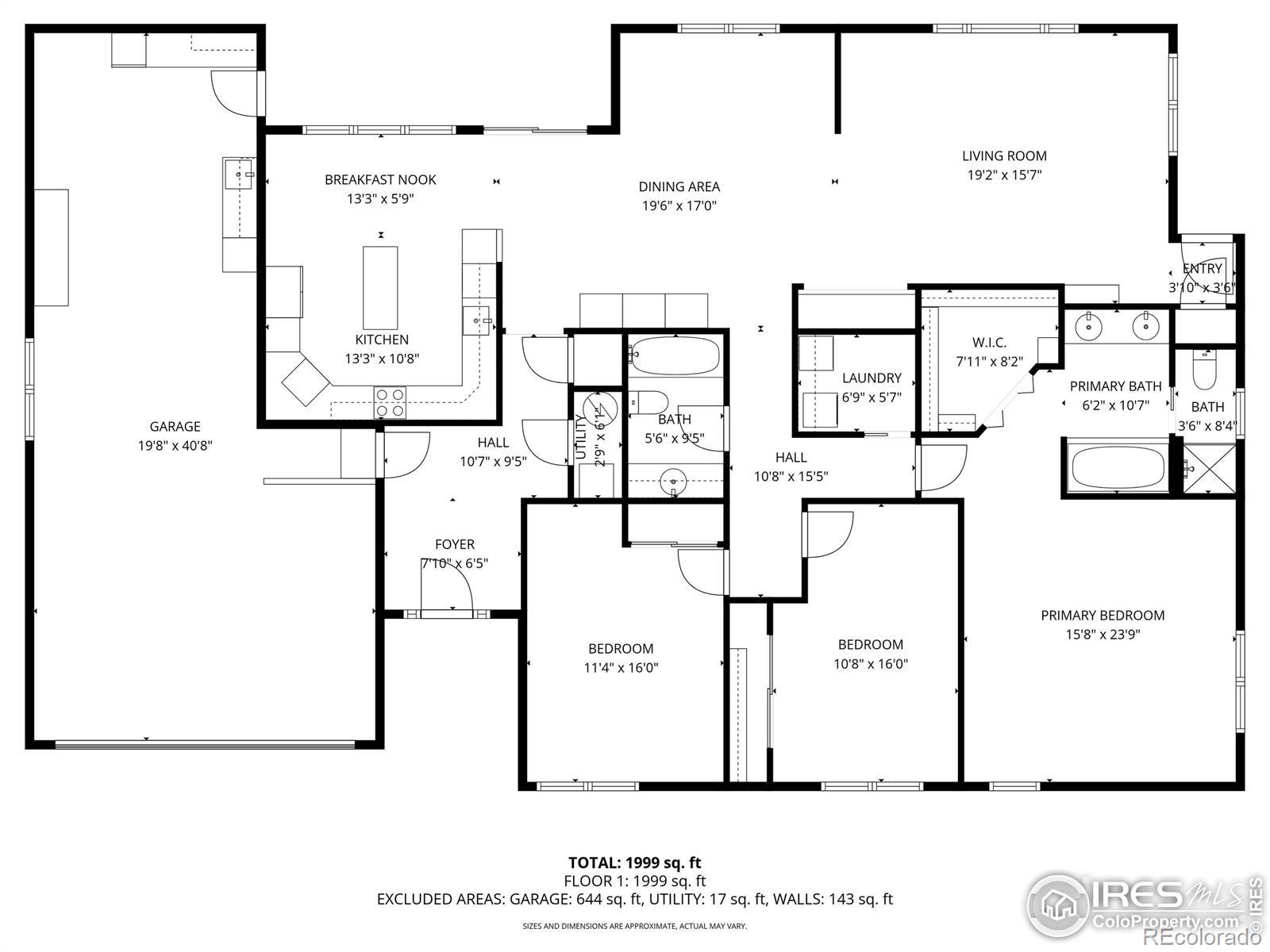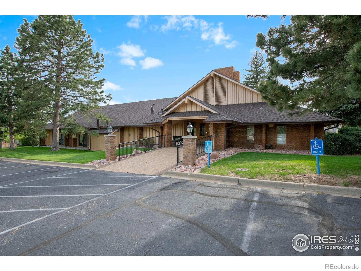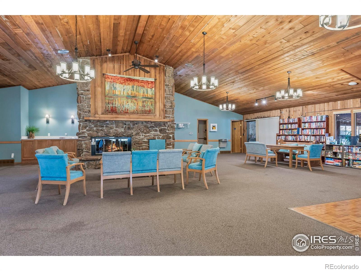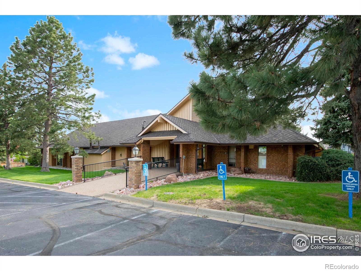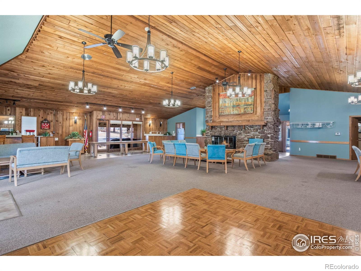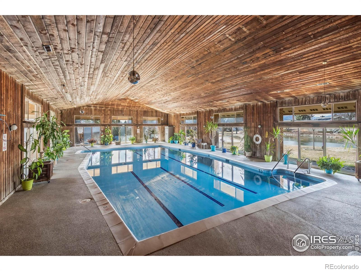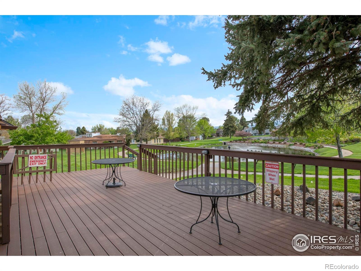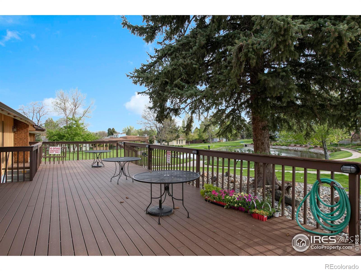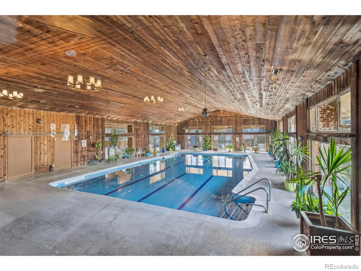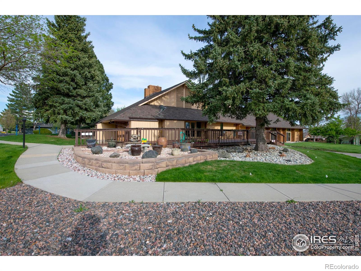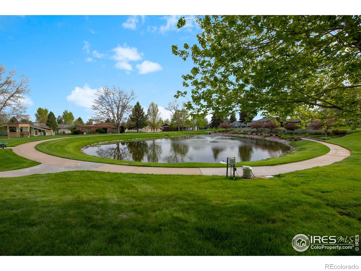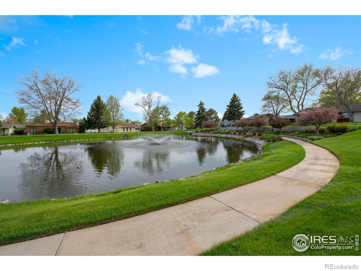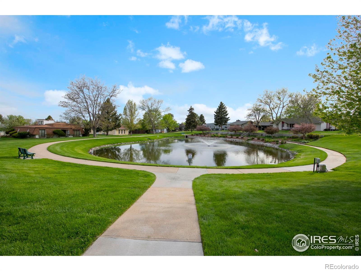Find us on...
Dashboard
- 3 Beds
- 2 Baths
- 2,092 Sqft
- ¼ Acres
New Search X
13 Curtis Court
Welcome to this stunning 3-bedroom Ranch-Style home that perfectly combines comfort, function, and elegance. Located in the 55+ Gate N Green Community. The expansive primary suite boasts a private 5-piece bath, complete with a soaking tub, separate shower, dual vanities, and a private water closet - your own personal retreat .Enjoy effortless entertaining in the spacious living and dining rooms, ideal for gatherings both large and small. The gourmet kitchen features a central island, ample counter space, and a cozy eat-in area, perfect for casual dining. The main floor laundry includes Washer, Dryer and Built-In Ironing Board. A bright and inviting Sun Room offers additional space to relax or entertain year-round with access to the garage. Thoughtfully designed custom built-ins provide style and functionality throughout the home.Storage is never an issue with a generous 3-car garage, extra storage rooms, and built-in shelving to keep everything organized and within reach.With-in walking distance of the community clubhouse. The clubhouse has a pool, hot tub, community room with Fireplace, Kitchen, fitness room, outside deck and weekly activities. This home is a perfect blend of luxury and practicality - ready for you to move in and enjoy.
Listing Office: Your Castle Real Estate LLC 
Essential Information
- MLS® #IR1046659
- Price$580,000
- Bedrooms3
- Bathrooms2.00
- Full Baths2
- Square Footage2,092
- Acres0.25
- Year Built1986
- TypeResidential
- Sub-TypeSingle Family Residence
- StatusActive
Community Information
- Address13 Curtis Court
- SubdivisionGate N Green Filing 1
- CityBroomfield
- CountyBroomfield
- StateCO
- Zip Code80020
Amenities
- UtilitiesElectricity Available
- Parking Spaces3
- # of Garages3
Amenities
Clubhouse, Fitness Center, Pool, Spa/Hot Tub
Interior
- HeatingHot Water
- CoolingCentral Air
- StoriesOne
Interior Features
Eat-in Kitchen, Five Piece Bath, Kitchen Island, Open Floorplan, Walk-In Closet(s)
Appliances
Dishwasher, Dryer, Microwave, Refrigerator, Washer
Exterior
- WindowsWindow Coverings
- RoofComposition
School Information
- DistrictBoulder Valley RE 2
- ElementaryKohl
- MiddleAspen Creek K-8
- HighBroomfield
Additional Information
- Date ListedOctober 31st, 2025
- ZoningR-1-PUD
Listing Details
 Your Castle Real Estate LLC
Your Castle Real Estate LLC
 Terms and Conditions: The content relating to real estate for sale in this Web site comes in part from the Internet Data eXchange ("IDX") program of METROLIST, INC., DBA RECOLORADO® Real estate listings held by brokers other than RE/MAX Professionals are marked with the IDX Logo. This information is being provided for the consumers personal, non-commercial use and may not be used for any other purpose. All information subject to change and should be independently verified.
Terms and Conditions: The content relating to real estate for sale in this Web site comes in part from the Internet Data eXchange ("IDX") program of METROLIST, INC., DBA RECOLORADO® Real estate listings held by brokers other than RE/MAX Professionals are marked with the IDX Logo. This information is being provided for the consumers personal, non-commercial use and may not be used for any other purpose. All information subject to change and should be independently verified.
Copyright 2026 METROLIST, INC., DBA RECOLORADO® -- All Rights Reserved 6455 S. Yosemite St., Suite 500 Greenwood Village, CO 80111 USA
Listing information last updated on February 9th, 2026 at 12:49am MST.

