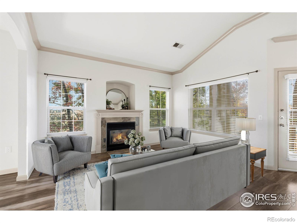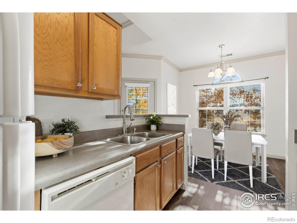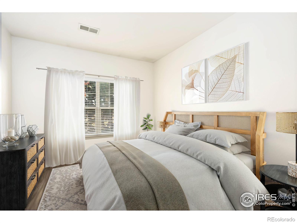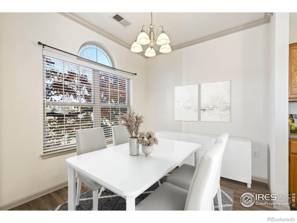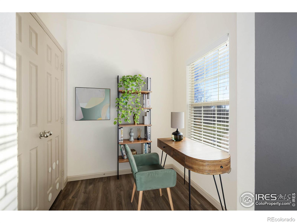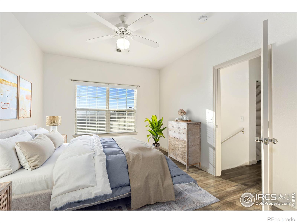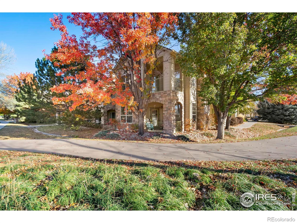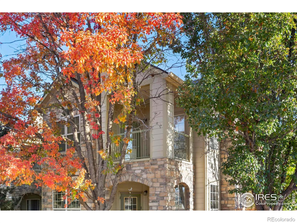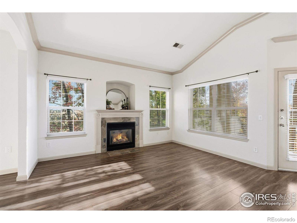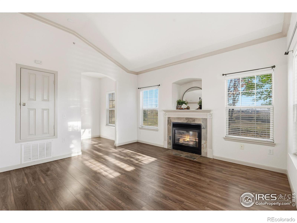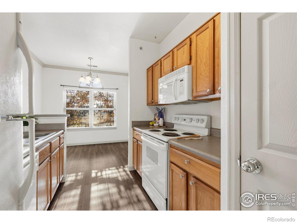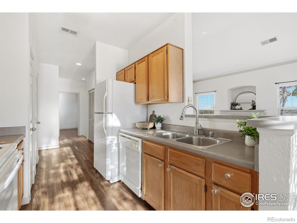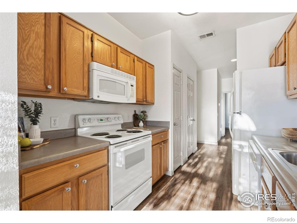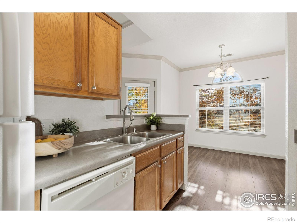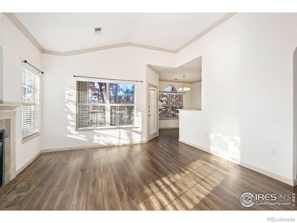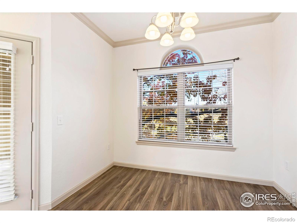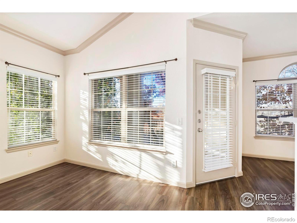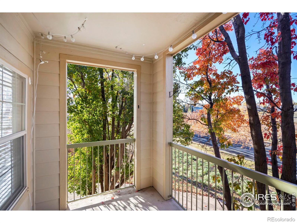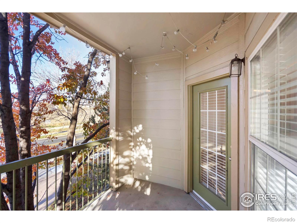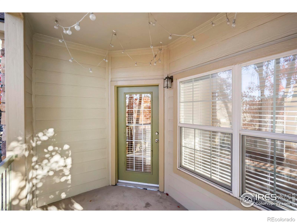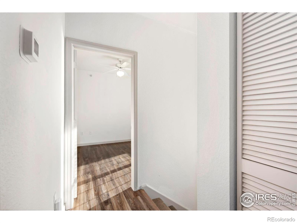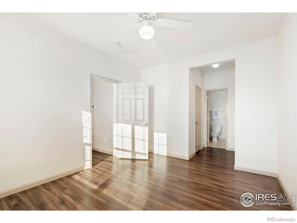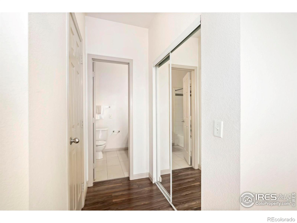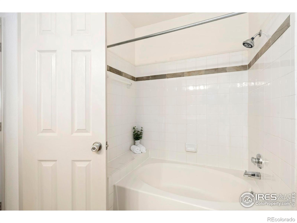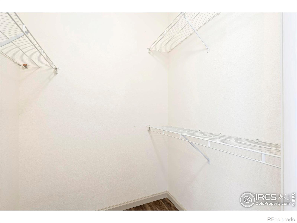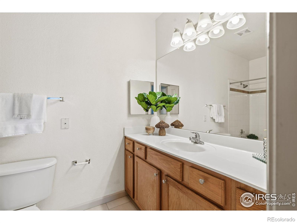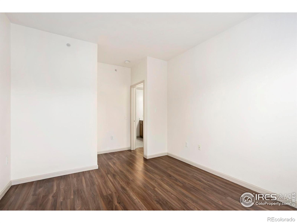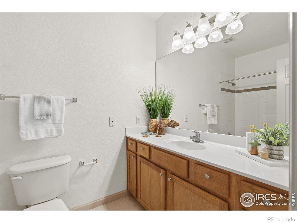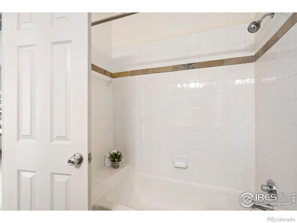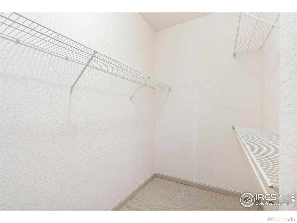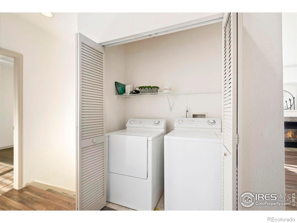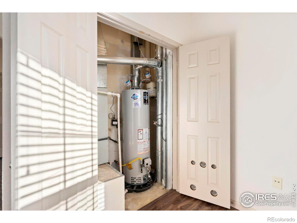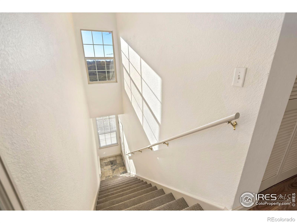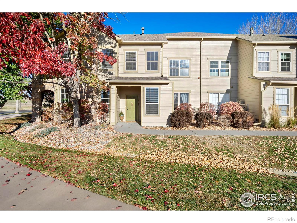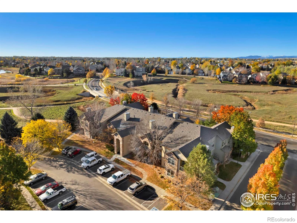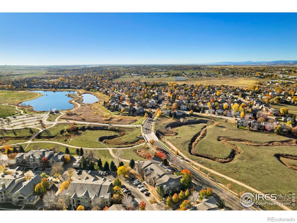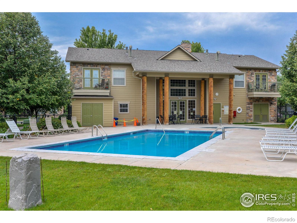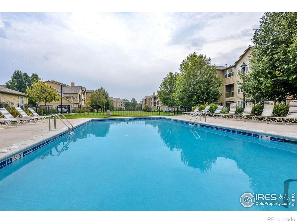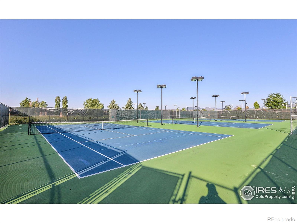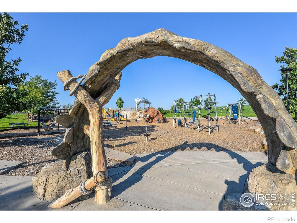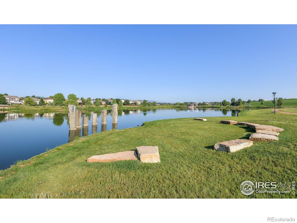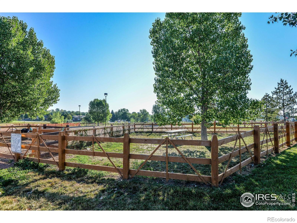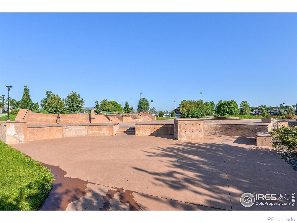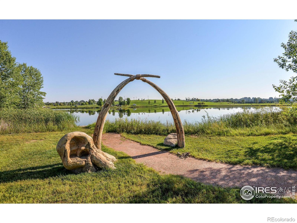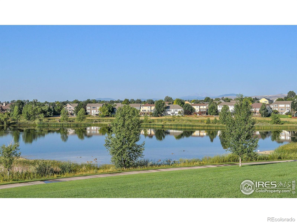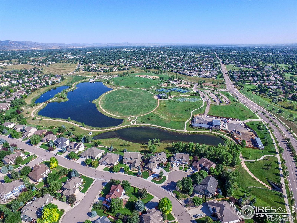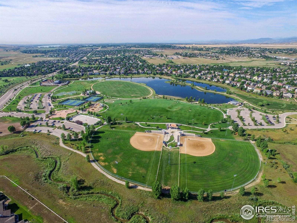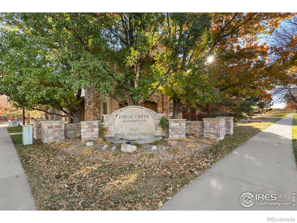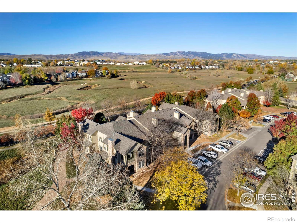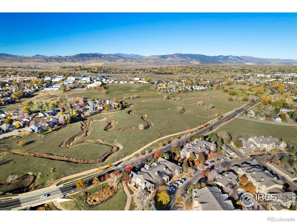Find us on...
Dashboard
- $320k Price
- 2 Beds
- 2 Baths
- 1,166 Sqft
New Search X
5620 Fossil Creek Parkway 10202
Beautiful Fossil Creek Condo with Mountain Views and Premier Location. Discover one of the best locations in the entire Fossil Creek community! This immaculate 2-bedroom, 2-bath condo offers comfort, convenience, and a stunning natural backdrop. Situated on the second floor, it backs directly to Fossil Creek Park and the protected nature area, providing peaceful views and quick access to trails and open space. Enjoy mountain views from your covered balcony, perfect for morning coffee or evening sunsets. Inside, the home features LVP flooring throughout, an open-concept layout, and a bright, inviting living space. The kitchen includes all appliances, including refrigerator, washer, and dryer, making this truly move-in ready. Directly across you'll find the clubhouse, pool, and EV charging stations, offering unmatched convenience. A detached 1-car garage adds storage and parking flexibility. This condo combines the best of low-maintenance living with a prime Fort Collins location, close to shopping, dining, parks, and easy access to I-25. Don't miss this rare opportunity to own one of the best spots in Fossil Creek!
Listing Office: Group Mulberry 
Essential Information
- MLS® #IR1046668
- Price$320,000
- Bedrooms2
- Bathrooms2.00
- Full Baths2
- Square Footage1,166
- Acres0.00
- Year Built2001
- TypeResidential
- Sub-TypeCondominium
- StyleContemporary
- StatusPending
Community Information
- SubdivisionFossil Creek Condo
- CityFort Collins
- CountyLarimer
- StateCO
- Zip Code80525
Address
5620 Fossil Creek Parkway 10202
Amenities
- AmenitiesClubhouse, Pool
- Parking Spaces1
- # of Garages1
- ViewMountain(s)
Utilities
Cable Available, Electricity Available, Natural Gas Available
Interior
- HeatingForced Air
- CoolingCeiling Fan(s), Central Air
- FireplaceYes
- FireplacesFamily Room, Gas, Gas Log
- StoriesOne
Interior Features
Open Floorplan, Pantry, Vaulted Ceiling(s)
Appliances
Dishwasher, Disposal, Dryer, Microwave, Oven, Refrigerator, Washer
Exterior
- Exterior FeaturesBalcony
- Lot DescriptionOpen Space
- RoofComposition
Windows
Double Pane Windows, Window Coverings
School Information
- DistrictPoudre R-1
- ElementaryWerner
- MiddlePreston
- HighFossil Ridge
Additional Information
- Date ListedOctober 31st, 2025
- ZoningLMN
Listing Details
 Group Mulberry
Group Mulberry
 Terms and Conditions: The content relating to real estate for sale in this Web site comes in part from the Internet Data eXchange ("IDX") program of METROLIST, INC., DBA RECOLORADO® Real estate listings held by brokers other than RE/MAX Professionals are marked with the IDX Logo. This information is being provided for the consumers personal, non-commercial use and may not be used for any other purpose. All information subject to change and should be independently verified.
Terms and Conditions: The content relating to real estate for sale in this Web site comes in part from the Internet Data eXchange ("IDX") program of METROLIST, INC., DBA RECOLORADO® Real estate listings held by brokers other than RE/MAX Professionals are marked with the IDX Logo. This information is being provided for the consumers personal, non-commercial use and may not be used for any other purpose. All information subject to change and should be independently verified.
Copyright 2026 METROLIST, INC., DBA RECOLORADO® -- All Rights Reserved 6455 S. Yosemite St., Suite 500 Greenwood Village, CO 80111 USA
Listing information last updated on February 4th, 2026 at 1:18am MST.

