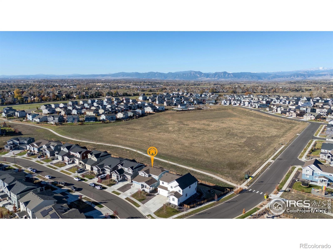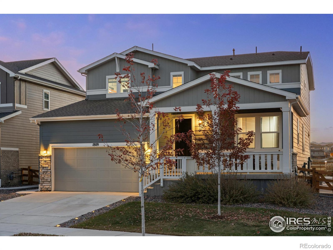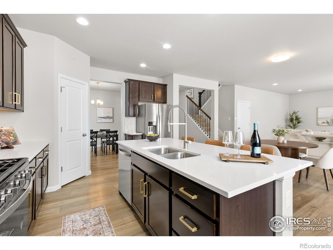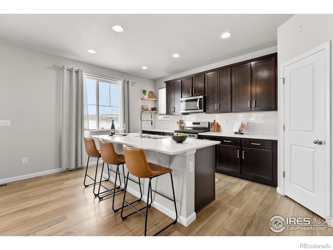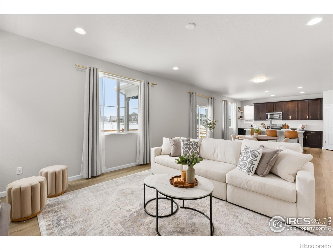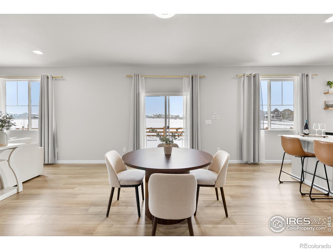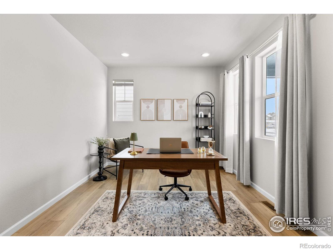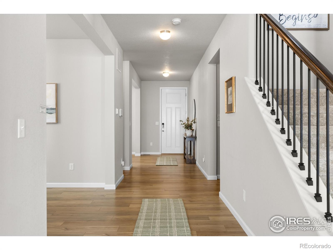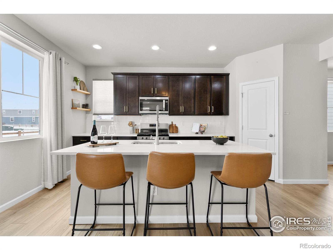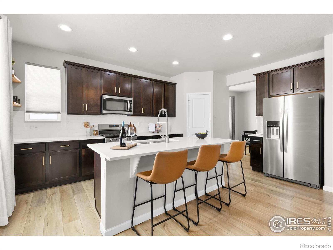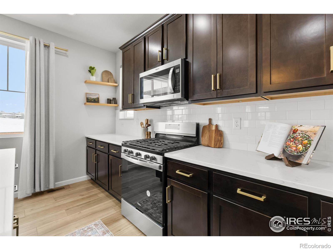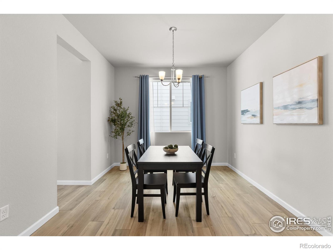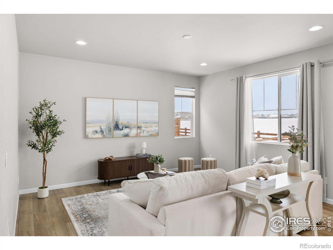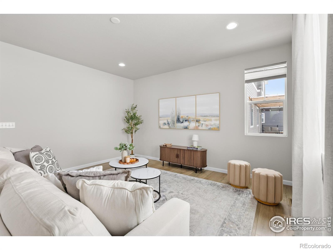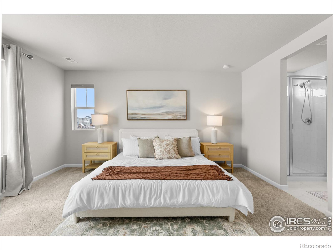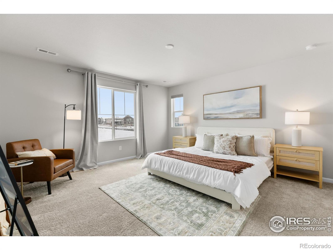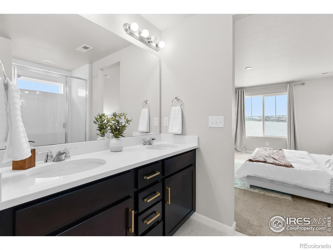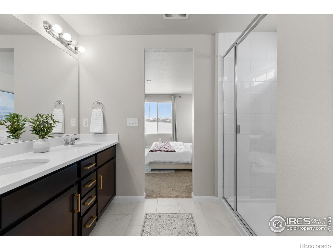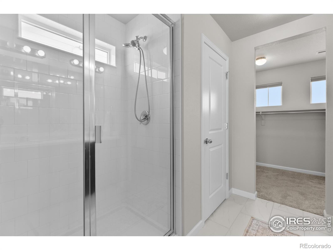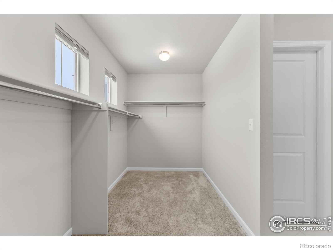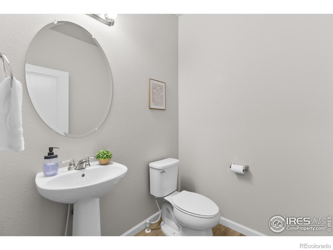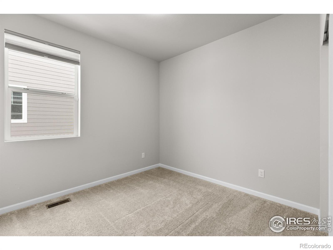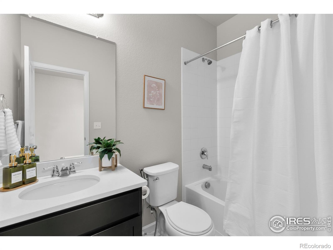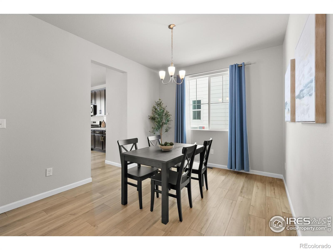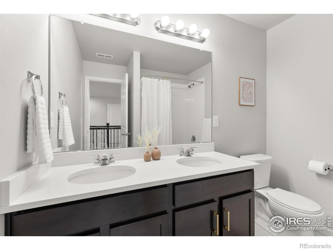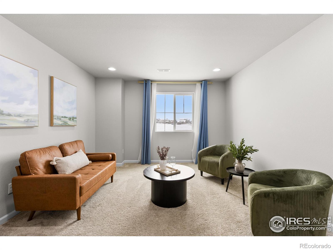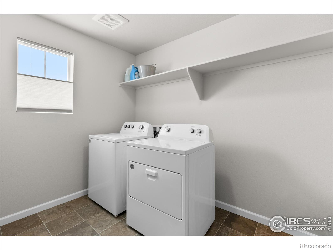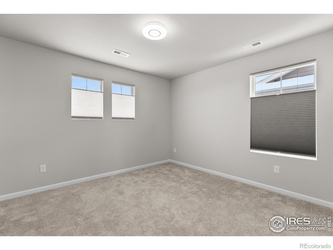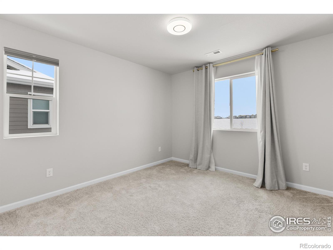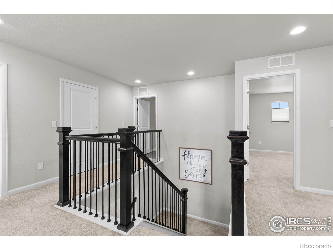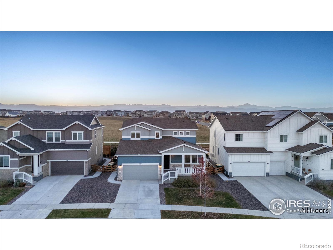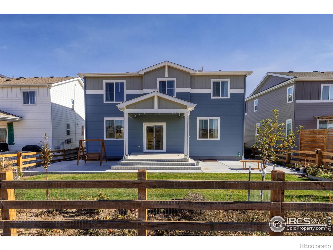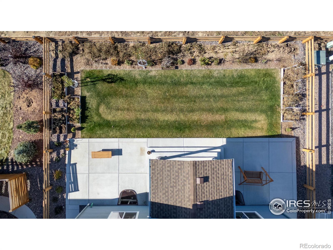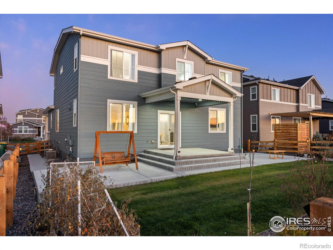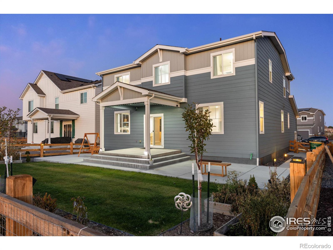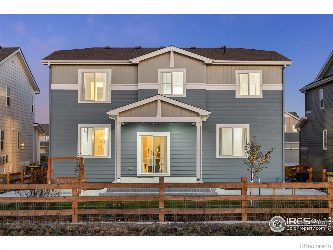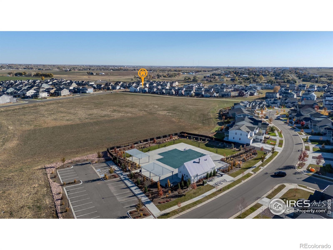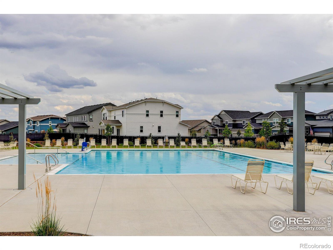Find us on...
Dashboard
- 4 Beds
- 4 Baths
- 2,914 Sqft
- .14 Acres
New Search X
1809 Meagan Way
Experience a lifestyle where mountain views, trail access, and everyday comfort blend seamlessly into the backdrop of your home. Backing to a peaceful stretch of open space, trail access to Downtown Erie and backing to the future Town of Erie park, this thoughtfully designed 4-bedroom, 4-bathroom home has everything you're looking for. Inside, the floorplan balances comfort and flexibility for the way you live. The main-level bedroom with a private ensuite full bathroom creates the perfect retreat for guests or multigenerational living. A dedicated home office sits at the front of the home, while an additional flex room can serve as a second office, formal dining room, or cozy den. Rounding out the main level is a kitchen, built for entertaining, that seamlessly flows to another dining area and living room, as well as an additional half bathroom. Upstairs, a spacious loft adds another versatile living area and is joined by two secondary bedrooms, a full bath with dual sinks, and a convenient laundry room to streamline daily routines. The primary bedroom provides gorgeous views of the mountains, an en-suite bathroom with dual sinks and a large walk in closet. The expansive unfinished basement, with roughed in plumbing for a bathroom, is a blank canvas and ready for your vision. Step outside and enjoy a backyard designed for outdoor living, including a large, covered patio. Fruit trees, vibrant plantings, and raised garden beds offer the perfect start for gardeners. A natural gas hookup is in place for grilling, or for a future outdoor kitchen. Morgan Hill is a vibrant community with many community events, two neighborhood parks, a community pool, the future town of Erie park and miles of walking trails!
Listing Office: Coldwell Banker Realty-Boulder 
Essential Information
- MLS® #IR1046671
- Price$789,000
- Bedrooms4
- Bathrooms4.00
- Full Baths3
- Half Baths1
- Square Footage2,914
- Acres0.14
- Year Built2023
- TypeResidential
- Sub-TypeSingle Family Residence
- StatusPending
Community Information
- Address1809 Meagan Way
- SubdivisionMorgan Hill Fg 2
- CityErie
- CountyWeld
- StateCO
- Zip Code80516
Amenities
- AmenitiesPool, Trail(s)
- Parking Spaces2
- # of Garages2
- ViewMountain(s)
Utilities
Electricity Available, Natural Gas Available
Interior
- HeatingForced Air
- CoolingCentral Air
- StoriesTwo
Interior Features
Eat-in Kitchen, Five Piece Bath, Kitchen Island, Open Floorplan, Pantry, Walk-In Closet(s)
Appliances
Dishwasher, Disposal, Dryer, Microwave, Oven, Refrigerator, Self Cleaning Oven, Washer
Exterior
- Lot DescriptionLevel, Sprinklers In Front
- RoofComposition
Windows
Double Pane Windows, Window Coverings
School Information
- DistrictSt. Vrain Valley RE-1J
- ElementaryErie
- MiddleErie
- HighErie
Additional Information
- Date ListedNovember 1st, 2025
- ZoningRES
Listing Details
 Coldwell Banker Realty-Boulder
Coldwell Banker Realty-Boulder
 Terms and Conditions: The content relating to real estate for sale in this Web site comes in part from the Internet Data eXchange ("IDX") program of METROLIST, INC., DBA RECOLORADO® Real estate listings held by brokers other than RE/MAX Professionals are marked with the IDX Logo. This information is being provided for the consumers personal, non-commercial use and may not be used for any other purpose. All information subject to change and should be independently verified.
Terms and Conditions: The content relating to real estate for sale in this Web site comes in part from the Internet Data eXchange ("IDX") program of METROLIST, INC., DBA RECOLORADO® Real estate listings held by brokers other than RE/MAX Professionals are marked with the IDX Logo. This information is being provided for the consumers personal, non-commercial use and may not be used for any other purpose. All information subject to change and should be independently verified.
Copyright 2026 METROLIST, INC., DBA RECOLORADO® -- All Rights Reserved 6455 S. Yosemite St., Suite 500 Greenwood Village, CO 80111 USA
Listing information last updated on February 26th, 2026 at 7:48am MST.

